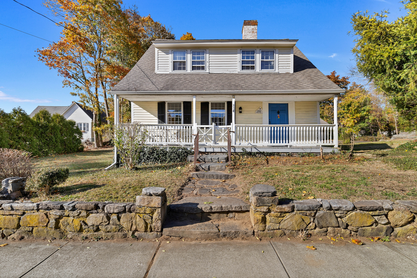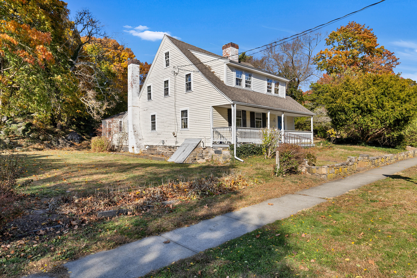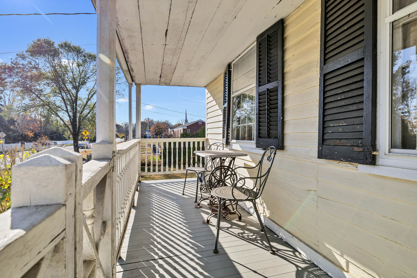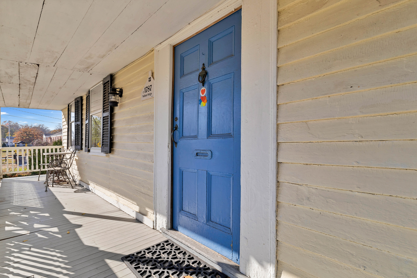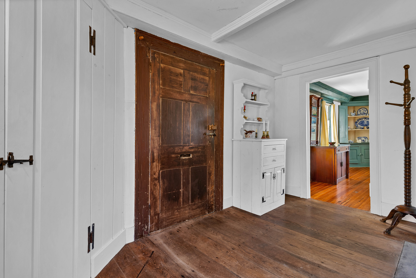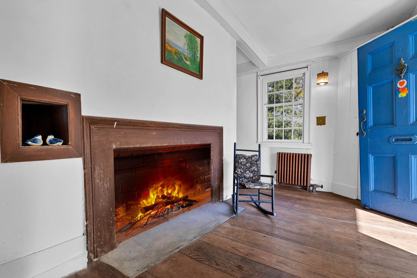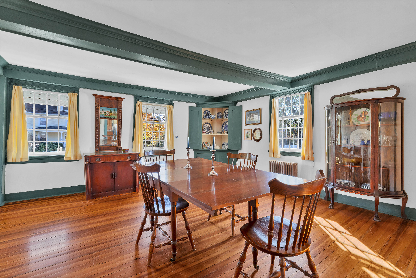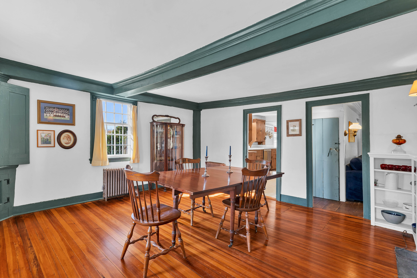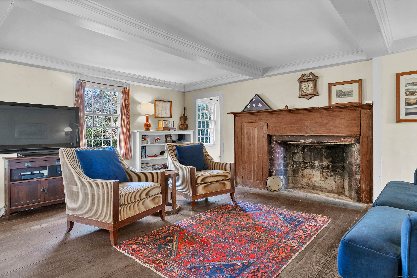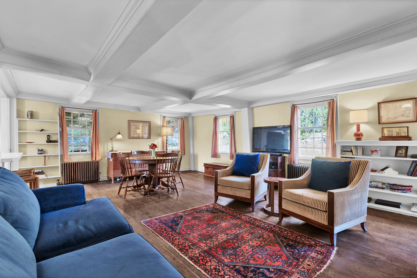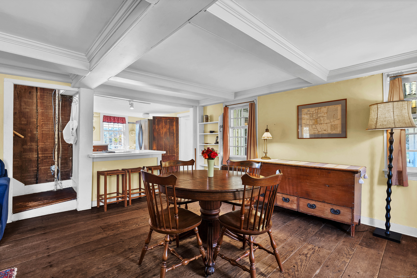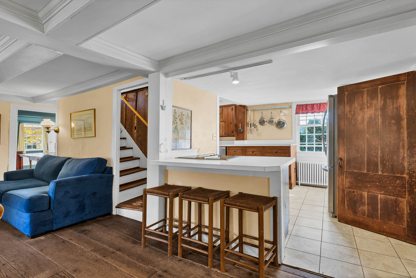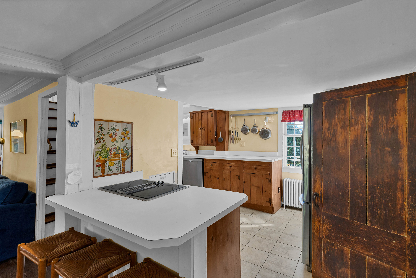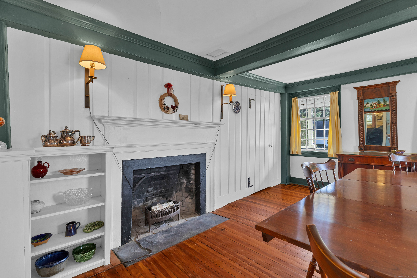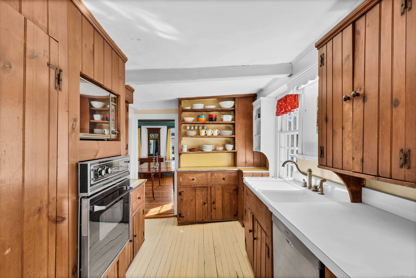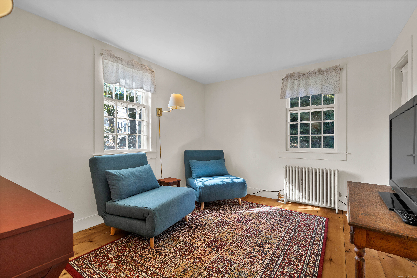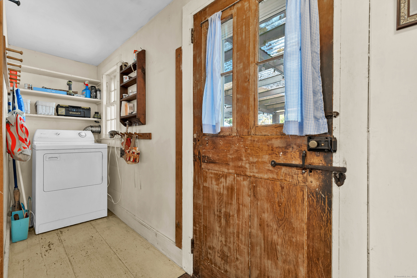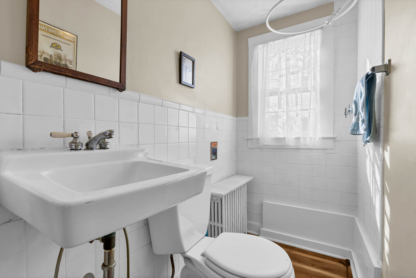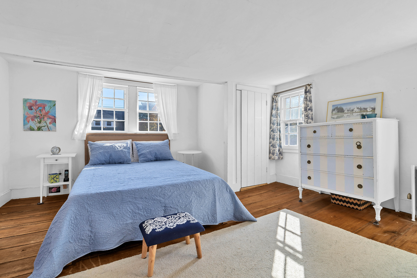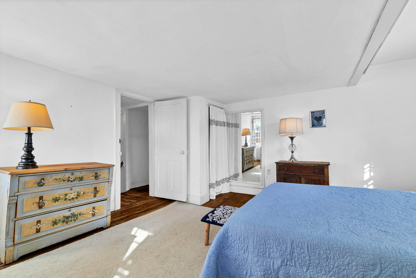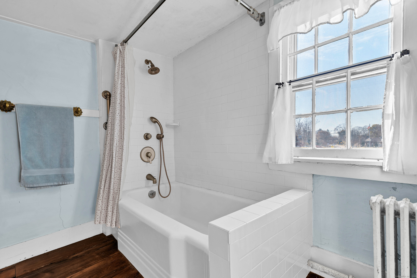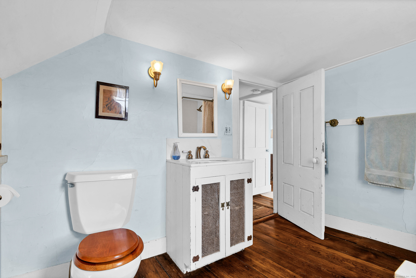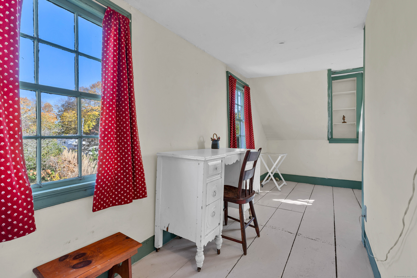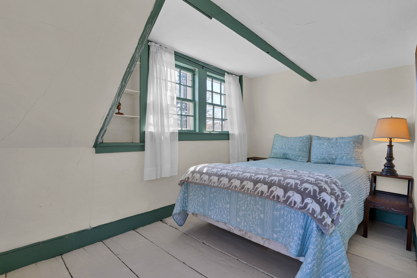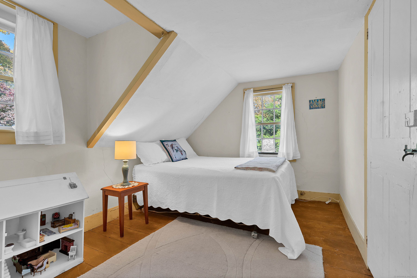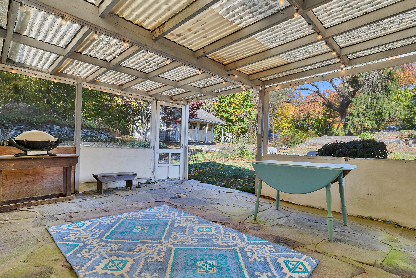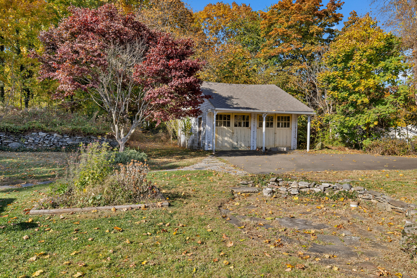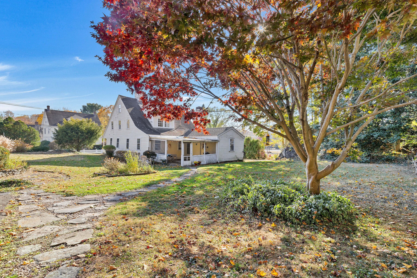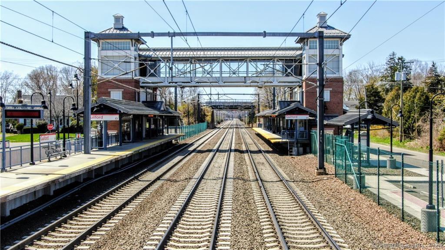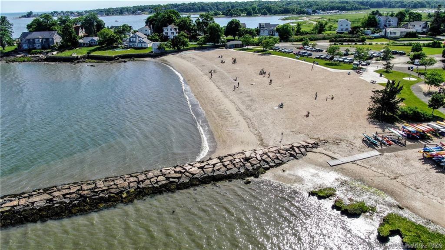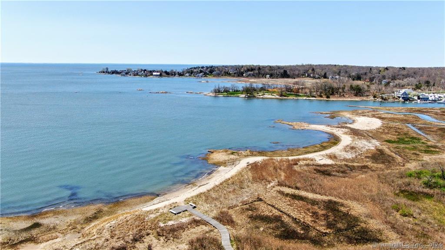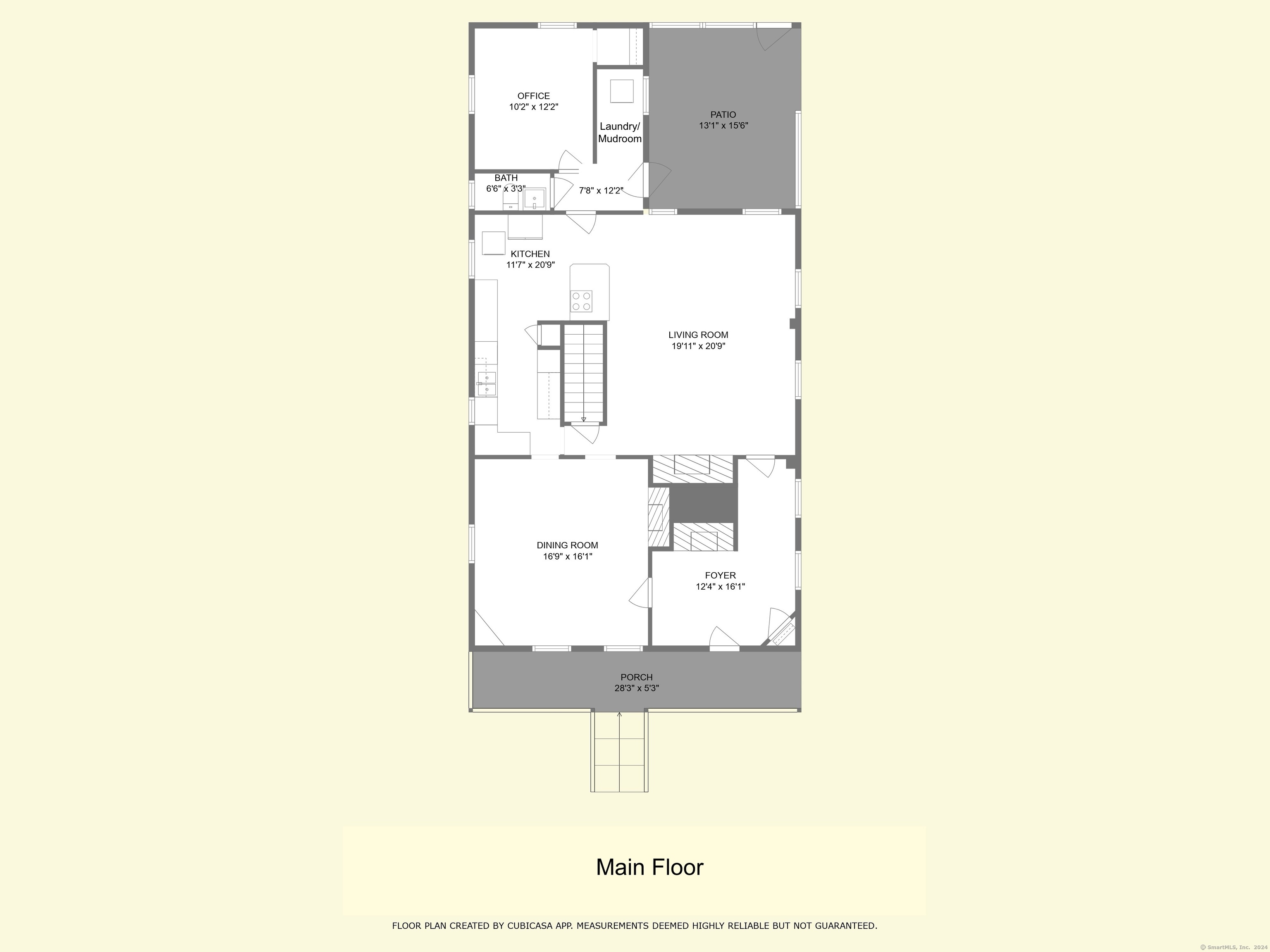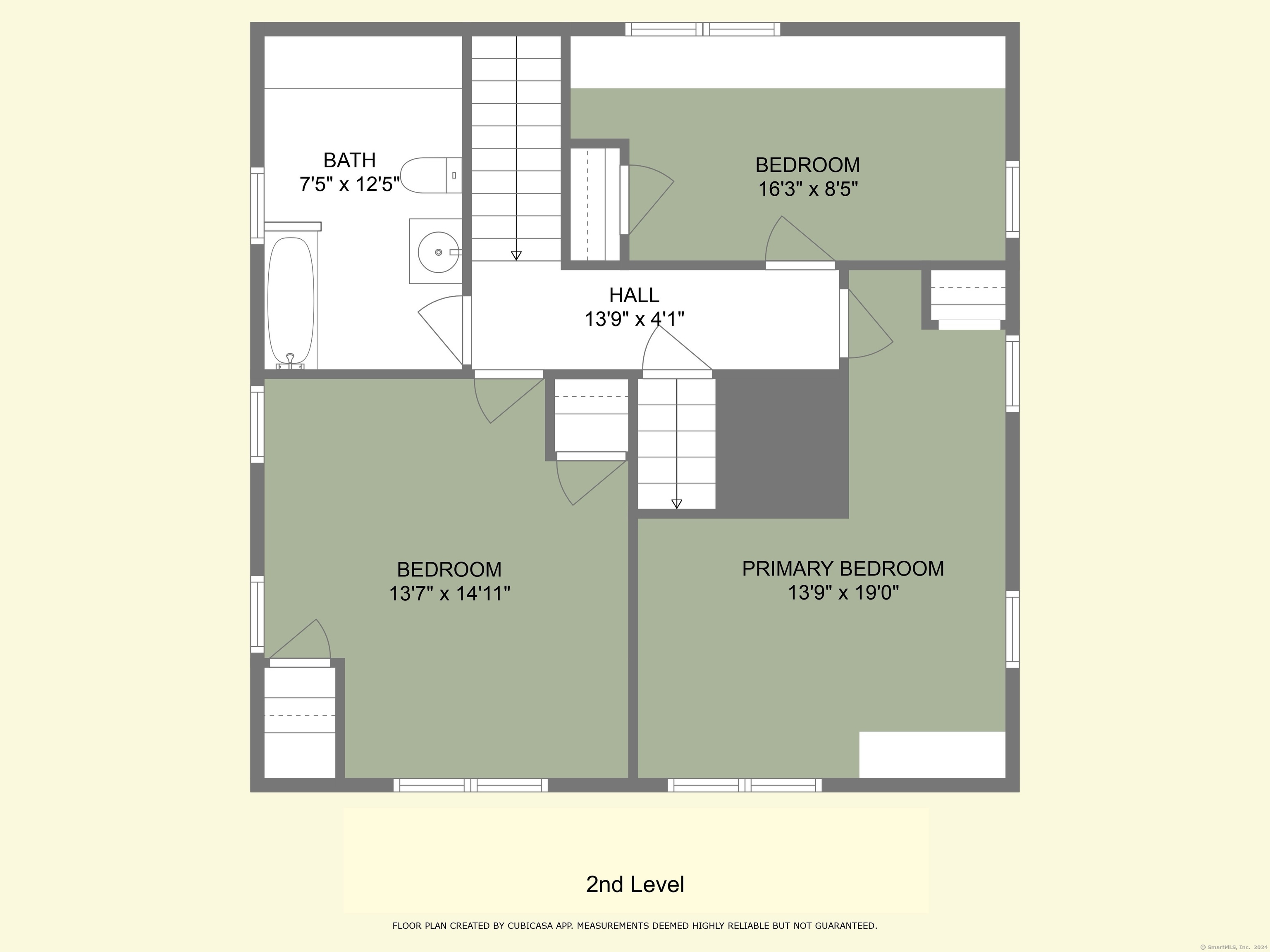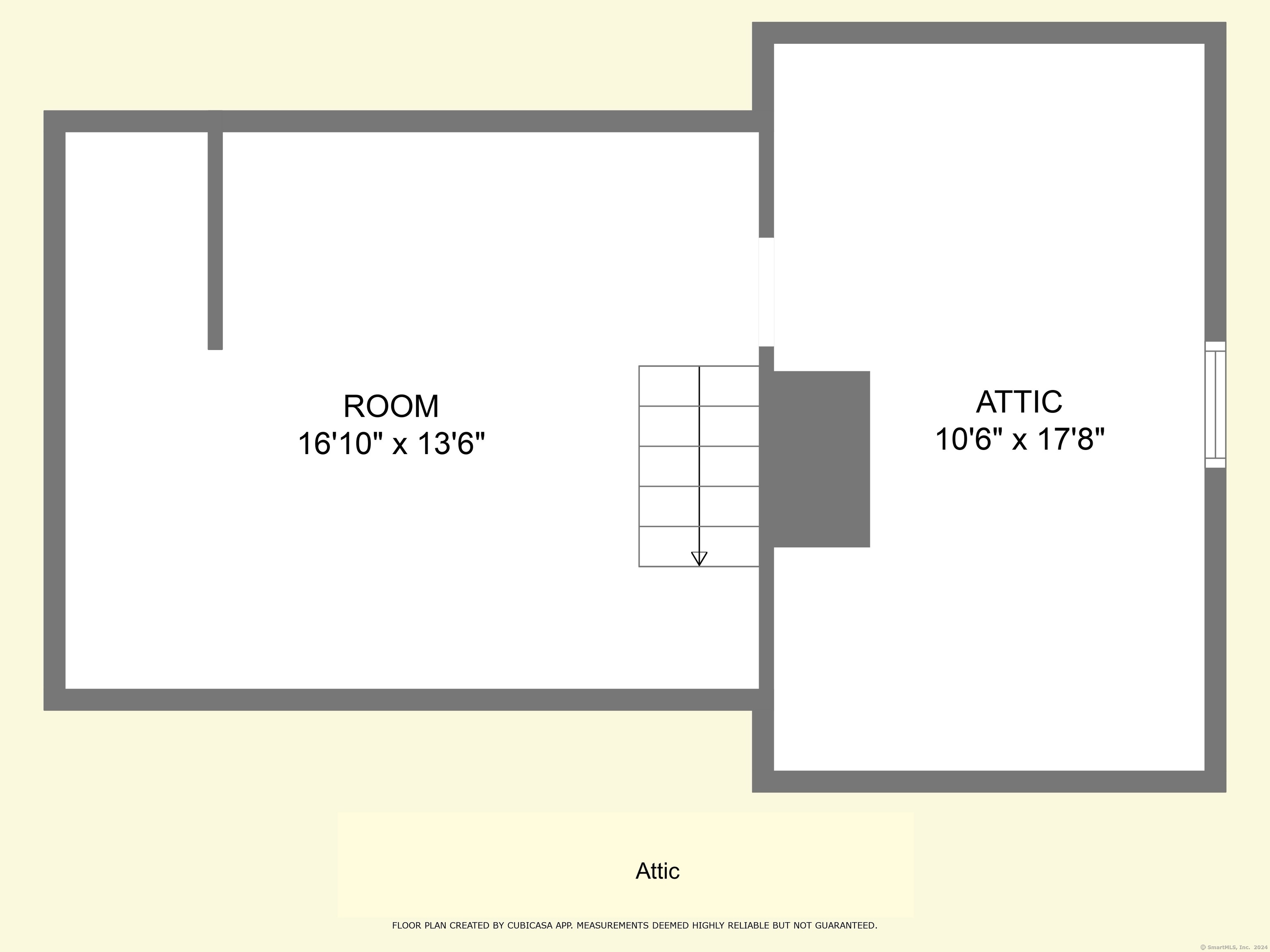More about this Property
If you are interested in more information or having a tour of this property with an experienced agent, please fill out this quick form and we will get back to you!
254 Boston Street, Guilford CT 06437
Current Price: $625,000
 3 beds
3 beds  2 baths
2 baths  1915 sq. ft
1915 sq. ft
Last Update: 6/23/2025
Property Type: Single Family For Sale
Location, Location, Location! Historic downtown gem on rare 1.31 acre lot. The Nathan Meigs House (1787) is a 1,915 sq. ft. colonial home, complimented by surrounding stone walls, rock ledges and trees. Described by Connecticut Historical Commission as one of the visual pleasures of Boston Street, a reminder of the fruitful relationship that can and should exist between architecture and landscape. Discover an abundance of historic features inside and out, including three fireplaces, original wood flooring, coffered ceilings, farmhouse sink, wood paneling and mantels, stone patios, charming front porch and more! Kitchen, living room, dining room and 1/2 bath are on the 1st level as well as a private office or den. 2nd level offers three bedrooms and an oversized bath. Public water. Located a half mile from the picturesque Guilford Green, close to shops, restaurants, community events, library, beach and more. Easy access to I-95 and local commuter train station with connections to MetroNorth & Amtrak. A rare opportunity for buyer to add custom updates to a house included in the National Register of Historic Places and Inventory of Architecturally Significant Homes in Guilford. Please do not drive up the driveway without a scheduled showing. All are welcome to schedule a private showing.
Being sold As-Is. Buyer or Buyers agent to exercise due diligence regarding historic questions or with regard to subdividing the lot or for potential of an accessory unit. Historic contact information available. Room measurements from professional floor plans/approximate. All new septic system 2010.
Use gps to 254 Boston St. Yellow house. Follow curved paved driveway up. Driveway is on the opposite side of the house from the church.
MLS #: 24058890
Style: Colonial,Other
Color: Yellow
Total Rooms:
Bedrooms: 3
Bathrooms: 2
Acres: 1.31
Year Built: 1787 (Public Records)
New Construction: No/Resale
Home Warranty Offered:
Property Tax: $9,374
Zoning: R-3
Mil Rate:
Assessed Value: $352,660
Potential Short Sale:
Square Footage: Estimated HEATED Sq.Ft. above grade is 1915; below grade sq feet total is ; total sq ft is 1915
| Appliances Incl.: | Electric Cooktop,Wall Oven,Microwave,Refrigerator,Dishwasher,Washer,Electric Dryer |
| Laundry Location & Info: | Main Level Kitchen/Mudroom. Full size units separat |
| Fireplaces: | 3 |
| Energy Features: | Storm Doors,Storm Windows |
| Interior Features: | Cable - Pre-wired,Open Floor Plan |
| Energy Features: | Storm Doors,Storm Windows |
| Basement Desc.: | Partial,Unfinished,Sump Pump,Dirt Floor,Partial With Hatchway |
| Exterior Siding: | Clapboard |
| Exterior Features: | Sidewalk,Porch,Gutters,Garden Area,Stone Wall,Patio |
| Foundation: | Stone |
| Roof: | Asphalt Shingle |
| Parking Spaces: | 1 |
| Driveway Type: | Private |
| Garage/Parking Type: | Detached Garage,Paved,Off Street Parking,Driveway |
| Swimming Pool: | 0 |
| Waterfront Feat.: | Not Applicable |
| Lot Description: | Secluded,Lightly Wooded,Treed,Rocky,Professionally Landscaped |
| Nearby Amenities: | Bocci Court,Library,Medical Facilities,Park,Playground/Tot Lot |
| In Flood Zone: | 0 |
| Occupied: | Owner |
Hot Water System
Heat Type:
Fueled By: Steam.
Cooling: None
Fuel Tank Location: In Basement
Water Service: Public Water Connected
Sewage System: Septic
Elementary: Calvin Leete
Intermediate: Baldwin
Middle: Adams
High School: Guilford
Current List Price: $625,000
Original List Price: $625,000
DOM: 220
Listing Date: 11/5/2024
Last Updated: 5/12/2025 9:36:21 PM
Expected Active Date: 11/15/2024
List Agent Name: Claudia Bartlett
List Office Name: William Raveis Real Estate
