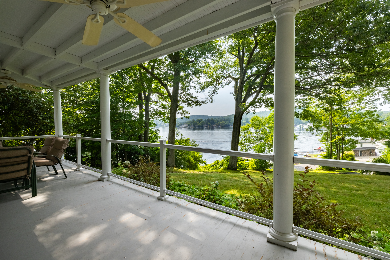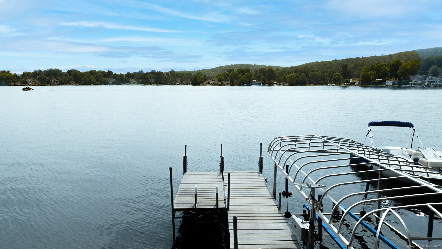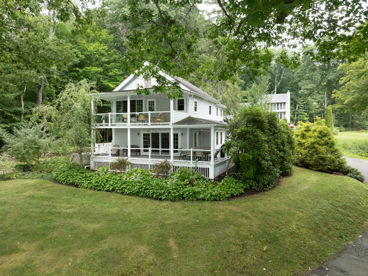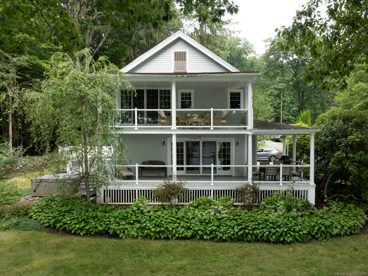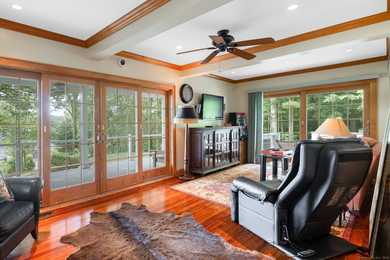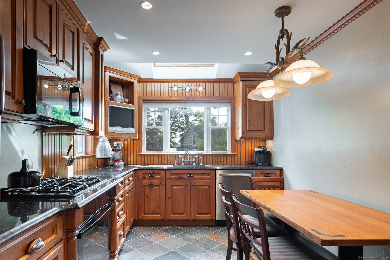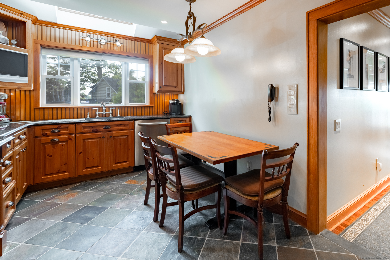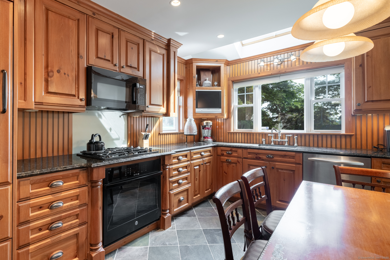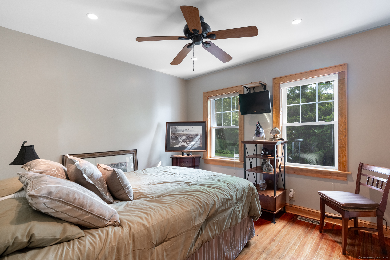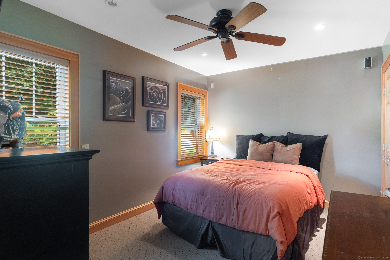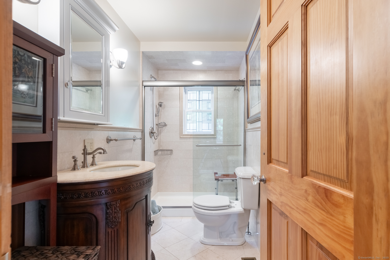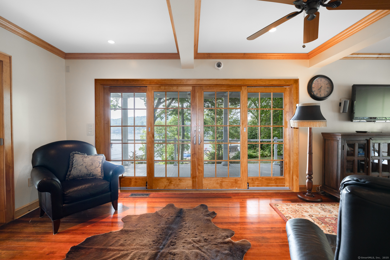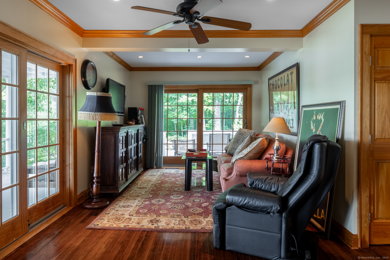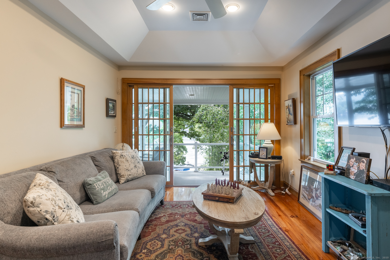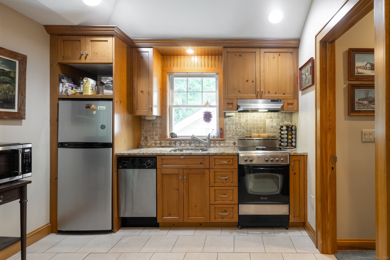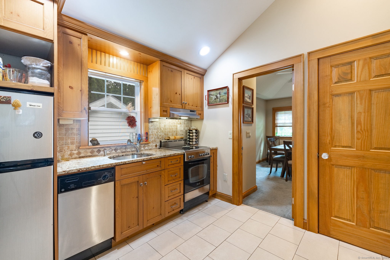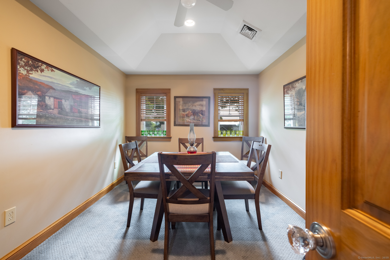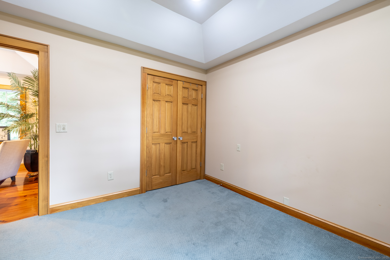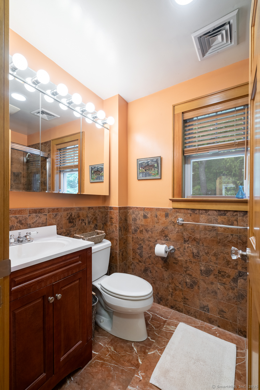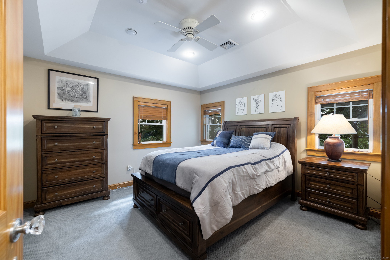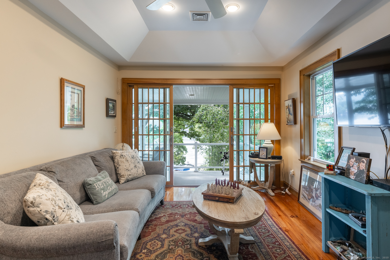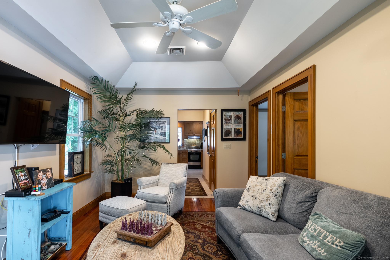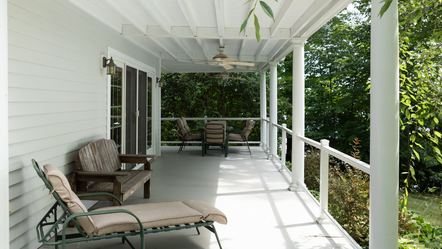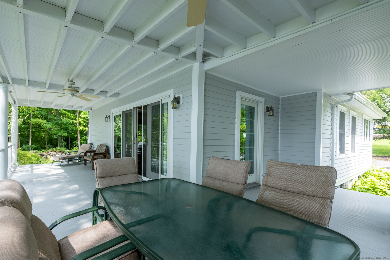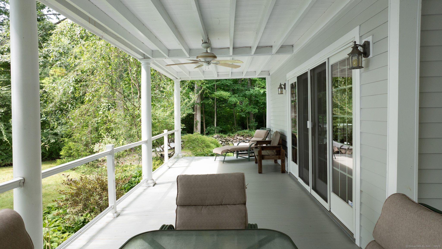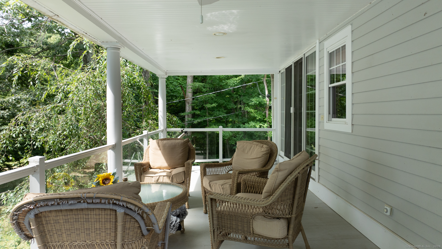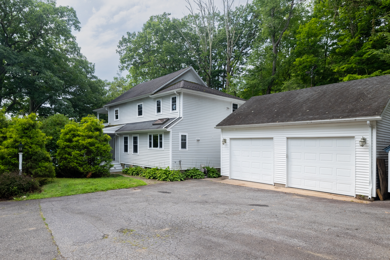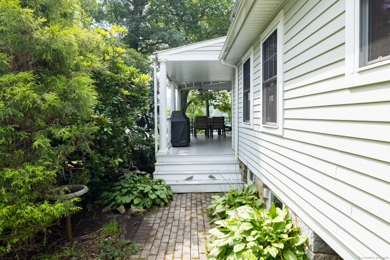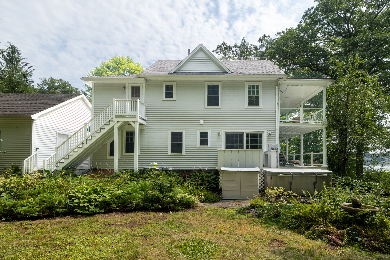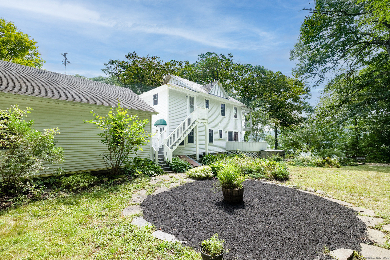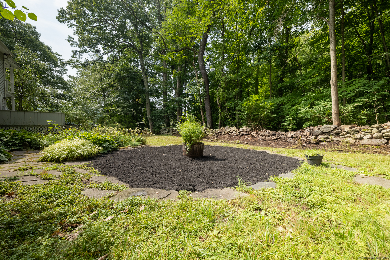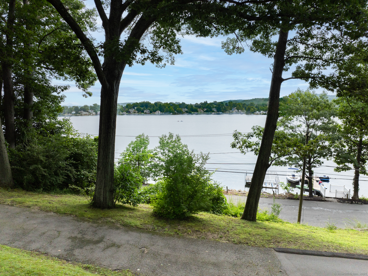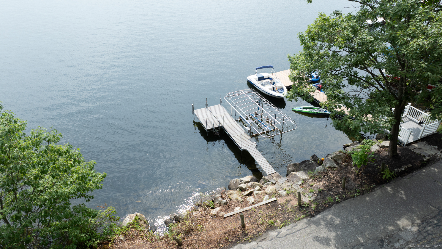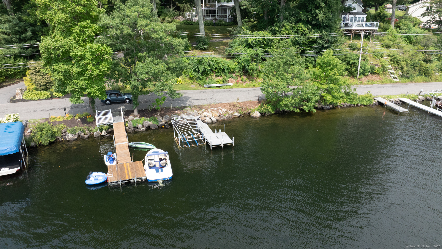More about this Property
If you are interested in more information or having a tour of this property with an experienced agent, please fill out this quick form and we will get back to you!
119 Wakefield Boulevard, Winchester CT 06098
Current Price: $849,900
 4 beds
4 beds  2 baths
2 baths  1781 sq. ft
1781 sq. ft
Last Update: 6/20/2025
Property Type: Multi-Family For Sale
Have you been dreaming of breathtaking lake views and a property that is truly special, unique, and turn-key? This exceptional home includes 50 feet of waterfront access with a boat dock and lift, making it a dream for lake enthusiasts! Nestled across from the tranquil First Bay, this beautifully renovated two-family home can be enjoyed as a single-family retreat or an income-generating investment. Featuring modern upgrades throughout, the home boasts C/A, high-efficiency propane furnaces, newer appliances, windows, and siding-all designed for comfort and style. Inside, youll find gorgeous details at every turn. The first-floor unit showcases a custom rustic kitchen with granite countertops, a Sub-Zero refrigerator, beverage fridge, gas range, and dishwasher. A luxurious marble-accented bathroom with a walk-in shower, two spacious bedrooms, and a large family room with French doors leading to a wraparound covered porch complete this level-perfect for soaking in those incredible views! The second-floor unit offers flexibility, featuring a kitchenette, dining room/office space, two additional bedrooms, and a family room with sliding doors opening to another covered porch-all with the same stunning lake vistas! Addtl highlights include an oversized two-car detached garage with a carport, a hot tub (sold as-is), a level yard area, and a side deck. Situated just steps from the water, this home provides easy access to all lake activities. Rustic charm meets upscale living!
W. Wakefield Blvd
MLS #: 24058804
Style: Units on different Floors
Color: White
Total Rooms:
Bedrooms: 4
Bathrooms: 2
Acres: 0.62
Year Built: 1904 (Public Records)
New Construction: No/Resale
Home Warranty Offered:
Property Tax: $11,122
Zoning: HL
Mil Rate:
Assessed Value: $408,310
Potential Short Sale:
Square Footage: Estimated HEATED Sq.Ft. above grade is 1781; below grade sq feet total is ; total sq ft is 1781
| Laundry Location & Info: | Basement Hook-Up(s) One Washer/Dryer Set Included |
| Fireplaces: | 0 |
| Home Automation: | Security System,Thermostat(s) |
| Basement Desc.: | Partial |
| Exterior Siding: | Vinyl Siding |
| Exterior Features: | Balcony,Shed,Wrap Around Deck,Deck,Gutters,Garden Area,Hot Tub,Covered Deck |
| Foundation: | Concrete,Stone |
| Roof: | Asphalt Shingle |
| Parking Spaces: | 2 |
| Driveway Type: | Shared,Paved |
| Garage/Parking Type: | Detached Garage,Driveway |
| Swimming Pool: | 0 |
| Waterfront Feat.: | Lake,Dock or Mooring,View |
| Lot Description: | Lightly Wooded,Treed,Sloping Lot,Water View |
| Occupied: | Tenant |
Hot Water System
Heat Type:
Fueled By: Hot Air.
Cooling: Ceiling Fans,Central Air
Fuel Tank Location: Above Ground
Water Service: Public Water Connected
Sewage System: Public Sewer Connected
Elementary: Per Board of Ed
Intermediate:
Middle: Per Board of Ed
High School: Per Board of Ed
Current List Price: $849,900
Original List Price: $849,900
DOM: 114
Listing Date: 2/25/2025
Last Updated: 2/27/2025 7:27:01 PM
List Agent Name: Mela Veltri Case
List Office Name: KW Legacy Partners

