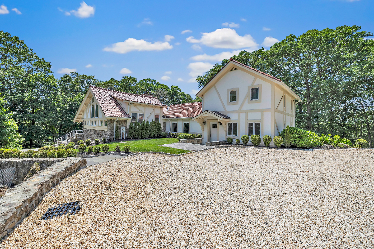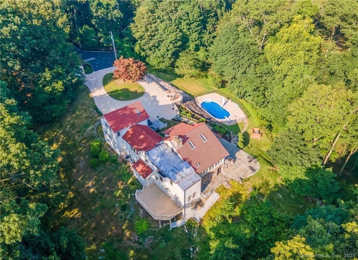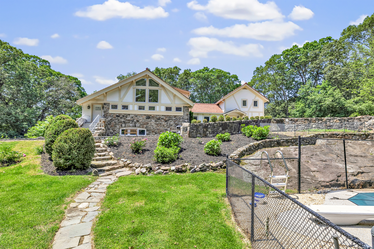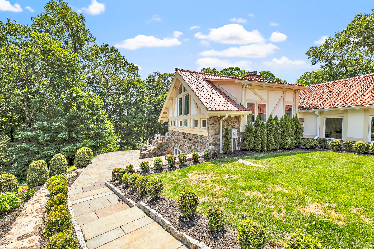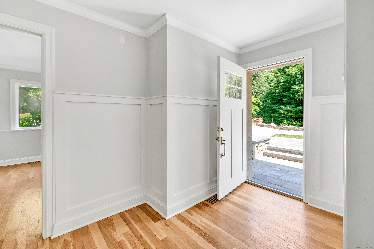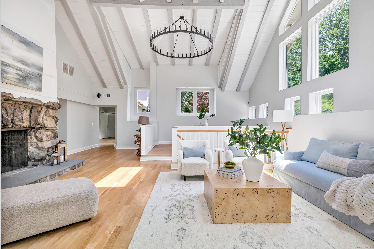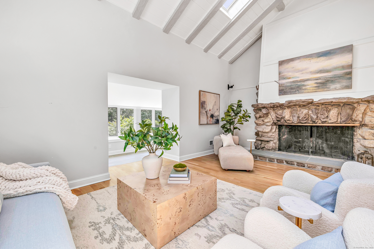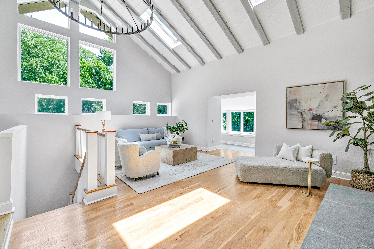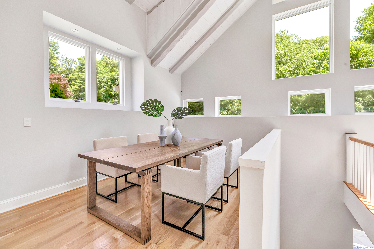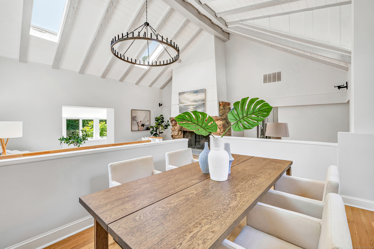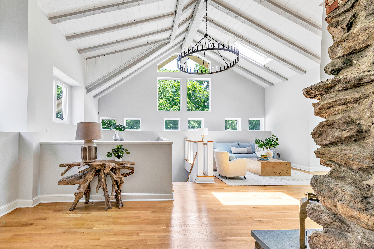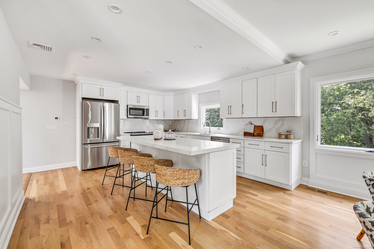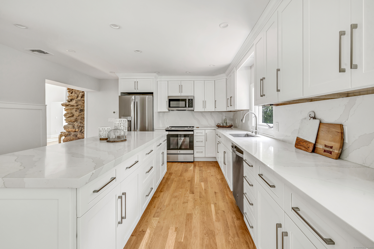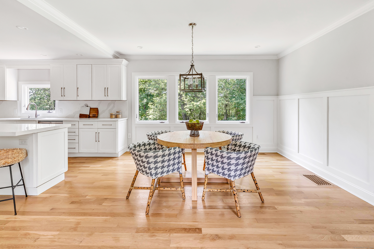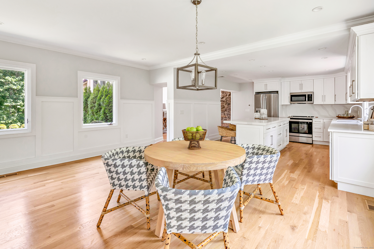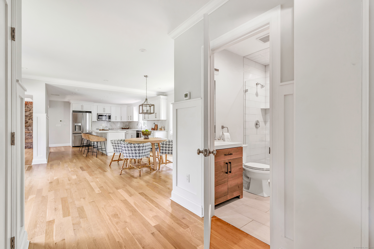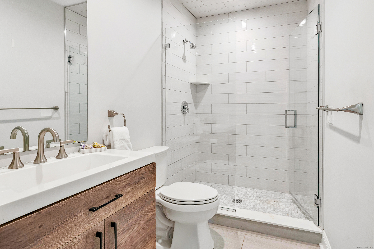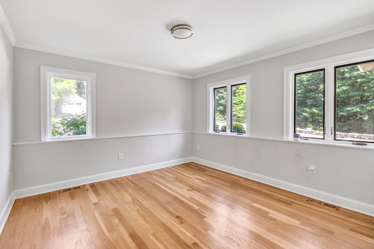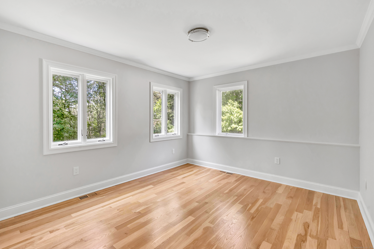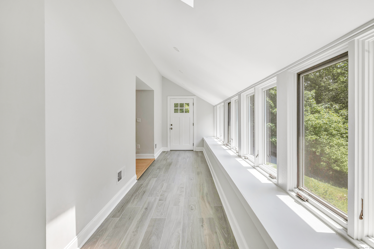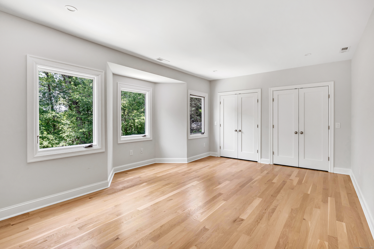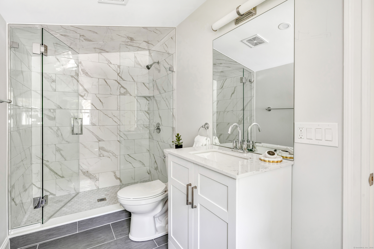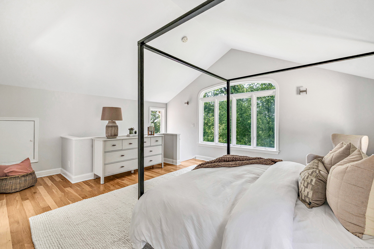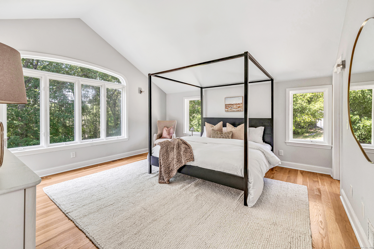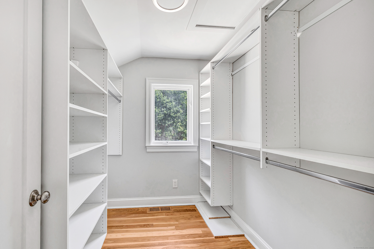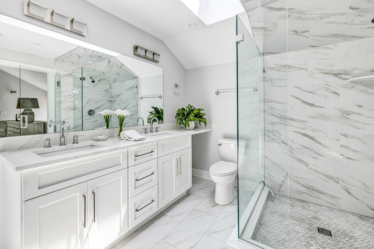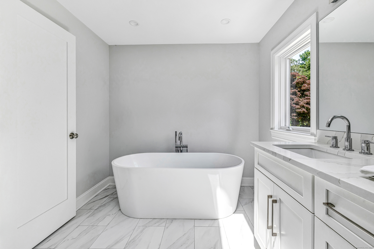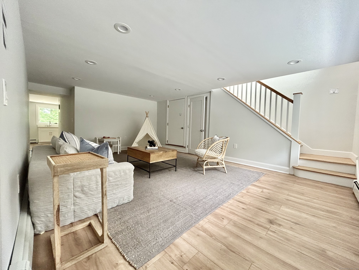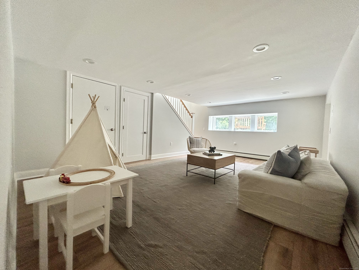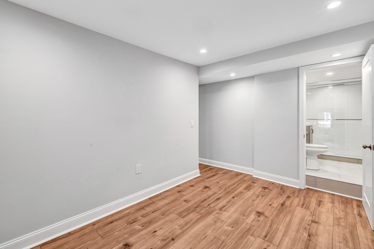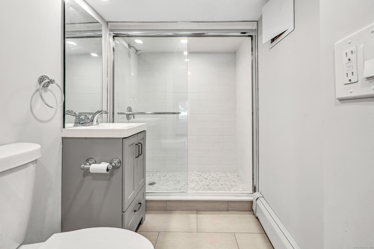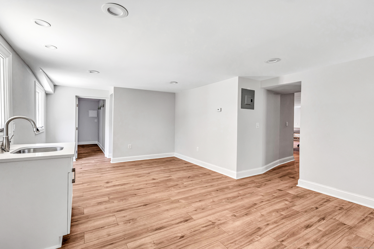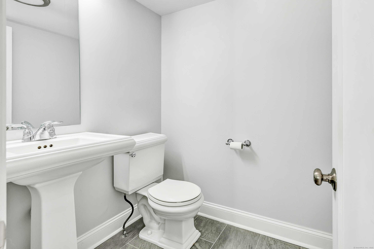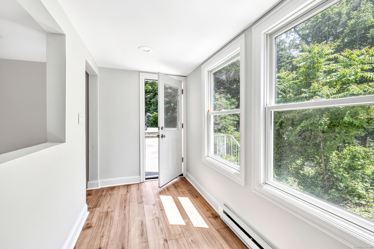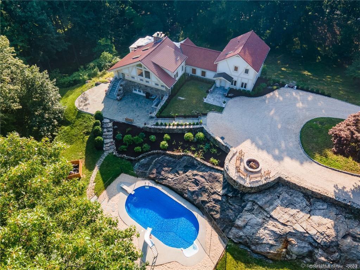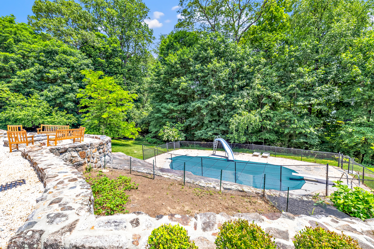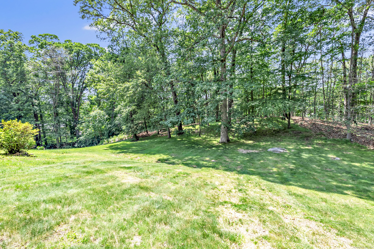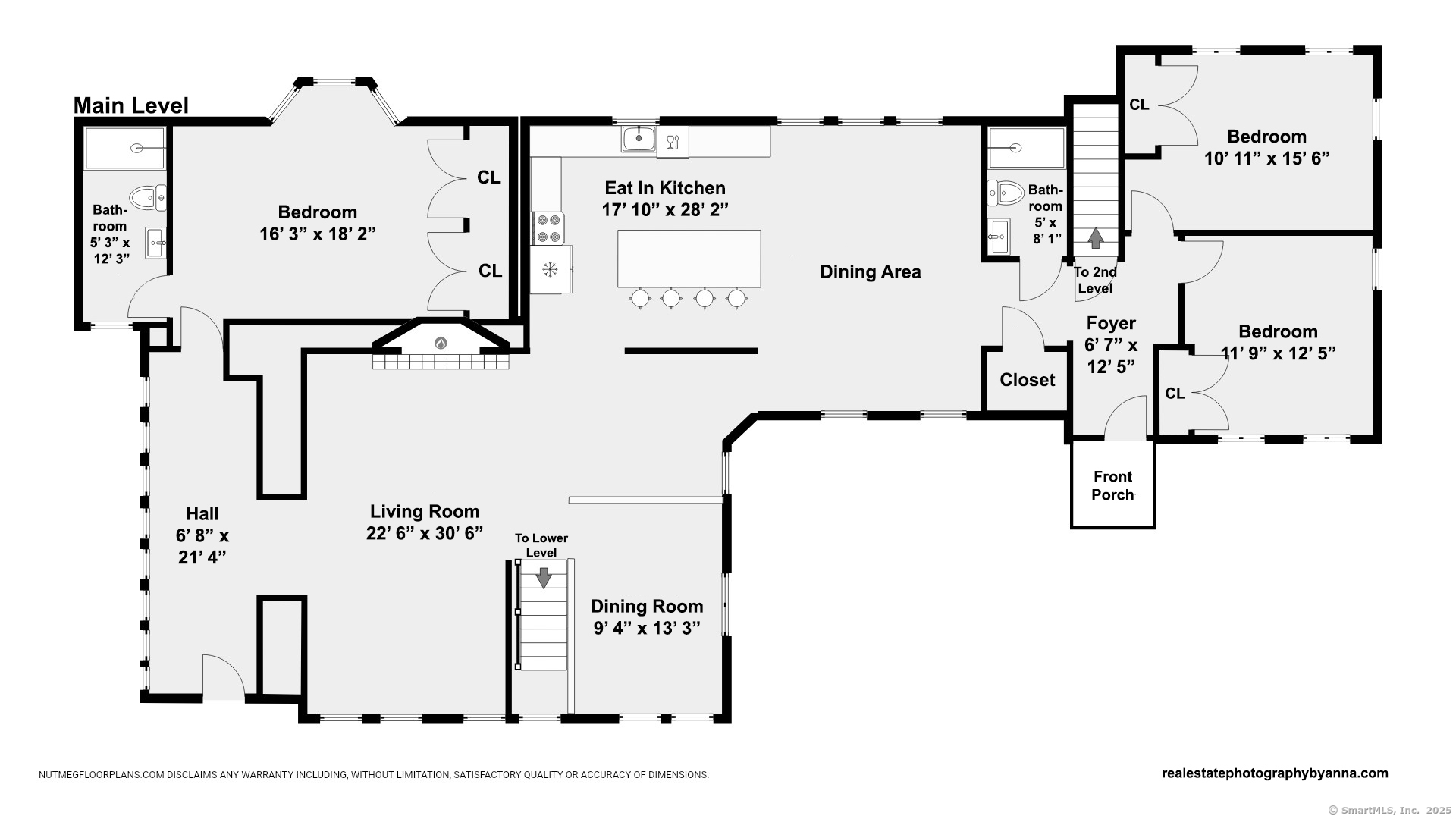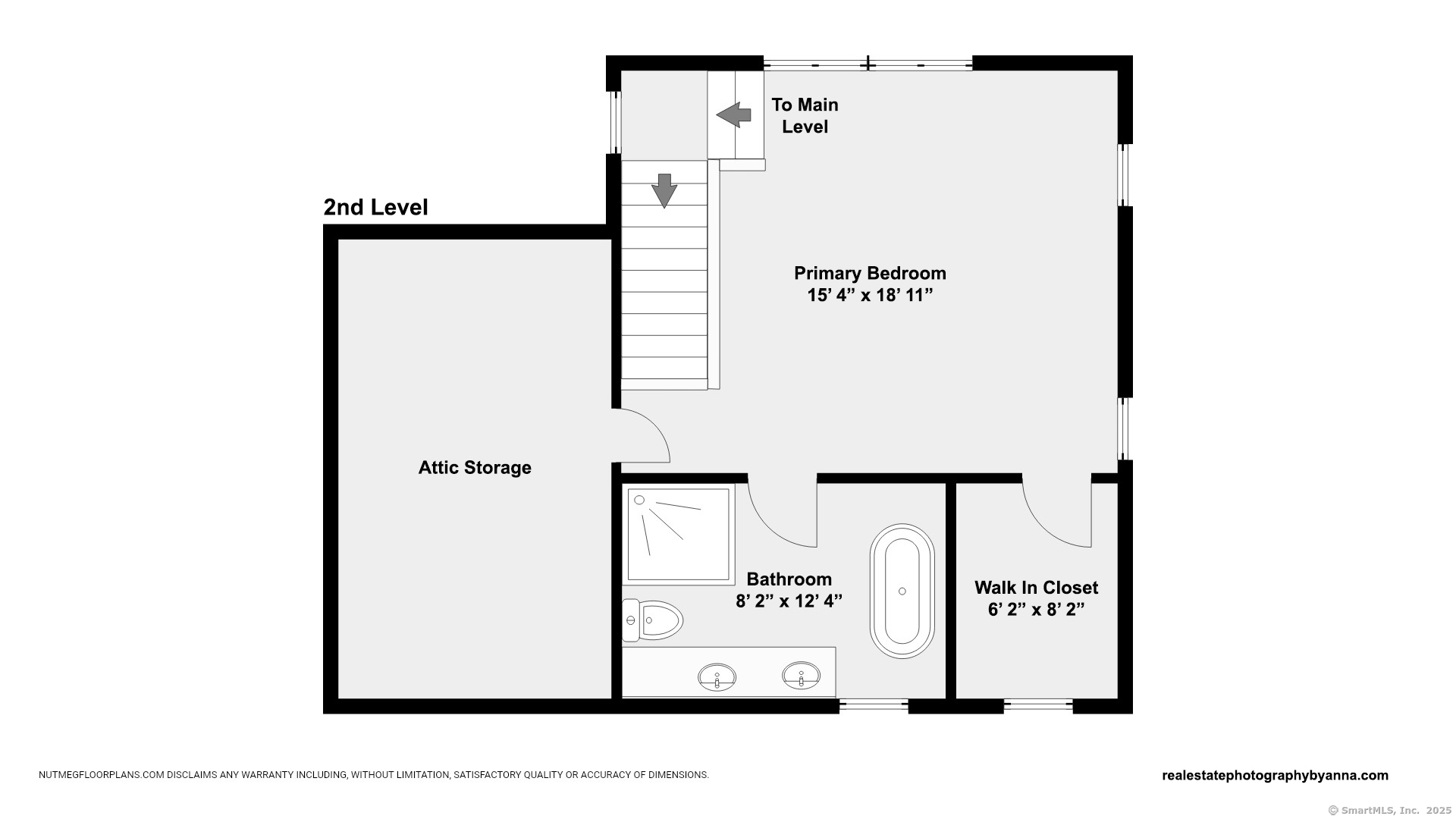More about this Property
If you are interested in more information or having a tour of this property with an experienced agent, please fill out this quick form and we will get back to you!
7 Topping Lane, Norwalk CT 06854
Current Price: $1,500,000
 5 beds
5 beds  5 baths
5 baths  3817 sq. ft
3817 sq. ft
Last Update: 6/18/2025
Property Type: Single Family For Sale
Tucked away at the end of a private road in Norwalks Brookside neighborhood, 7 Topping Lane offers a rare combination of privacy, space, and flexible living on a 2.39-acre lot. This 5-bedroom, 4.5-bath Tudor-style home blends timeless character with modern updates, set against a picture perfect backdrop of lush landscaping and peaceful surroundings. The open concept main level features a dramatic living and dining area with soaring 17-foot cathedral ceilings, a striking wood-burning stone fireplace, and original exposed beams. The updated kitchen is outfitted with quartz countertops, shaker style cabinets, stainless steel appliances, oak flooring, and a spacious dining area. Three additional bedrooms and a full bath with shower complete the main level. The upper-level primary suite offers privacy and light with an 11-foot vaulted ceiling, walk-in closet, and a generous en suite bath with soaking tub, dual sinks, and separate shower. The finished walkout lower level provides exceptional versatility with a large family room, bedroom with full bath, ideal for guests or an in-law setup, a recreation room, laundry room, and half bath. Step outside to a serene oasis featuring multiple patios and decks, a fire pit, in-ground pool with newer liner, and a detached one-car garage. Recently converted to propane and ideally located near I-95 and Rowayton, this one-of-a-kind home is perfect for those seeking peace, convenience, and exceptional indoor-outdoor living.
Highland to Topping. Last house on Topping Lane
MLS #: 24058275
Style: Tudor
Color: White
Total Rooms:
Bedrooms: 5
Bathrooms: 5
Acres: 2.39
Year Built: 1920 (Public Records)
New Construction: No/Resale
Home Warranty Offered:
Property Tax: $23,593
Zoning: A2
Mil Rate:
Assessed Value: $1,009,320
Potential Short Sale:
Square Footage: Estimated HEATED Sq.Ft. above grade is 2774; below grade sq feet total is 1043; total sq ft is 3817
| Appliances Incl.: | Electric Range,Refrigerator,Dishwasher,Washer,Dryer |
| Laundry Location & Info: | Lower Level |
| Fireplaces: | 1 |
| Basement Desc.: | Full,Heated,Fully Finished,Interior Access,Walk-out,Liveable Space,Full With Walk-Out |
| Exterior Siding: | Stucco |
| Exterior Features: | Underground Utilities,Deck,Gutters,Stone Wall,French Doors,Patio |
| Foundation: | Block,Stone |
| Roof: | Flat,Tile |
| Parking Spaces: | 1 |
| Garage/Parking Type: | Detached Garage |
| Swimming Pool: | 1 |
| Waterfront Feat.: | Not Applicable |
| Lot Description: | Secluded,Rear Lot,Lightly Wooded,Rocky,Sloping Lot,Professionally Landscaped |
| Nearby Amenities: | Health Club,Library,Medical Facilities,Park,Private School(s),Public Transportation,Stables/Riding,Tennis Courts |
| Occupied: | Vacant |
HOA Fee Amount 250
HOA Fee Frequency: Annually
Association Amenities: .
Association Fee Includes:
Hot Water System
Heat Type:
Fueled By: Baseboard,Hot Air.
Cooling: Central Air
Fuel Tank Location: Above Ground
Water Service: Public Water Connected
Sewage System: Cesspool
Elementary: Brookside
Intermediate:
Middle: Roton
High School: Brien McMahon
Current List Price: $1,500,000
Original List Price: $1,500,000
DOM: 12
Listing Date: 6/5/2025
Last Updated: 6/5/2025 3:45:32 PM
List Agent Name: Julie Vanderblue
List Office Name: Higgins Group Real Estate
