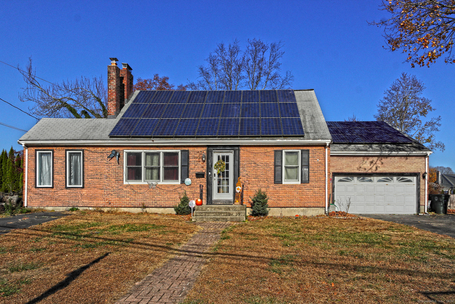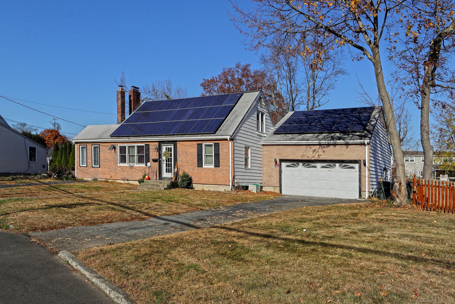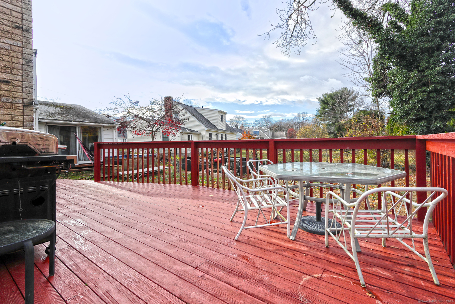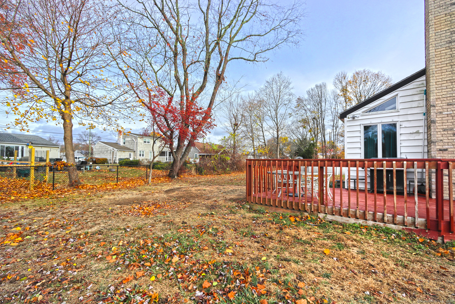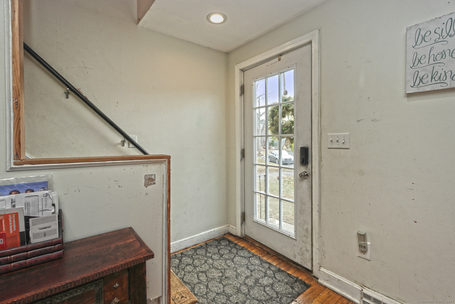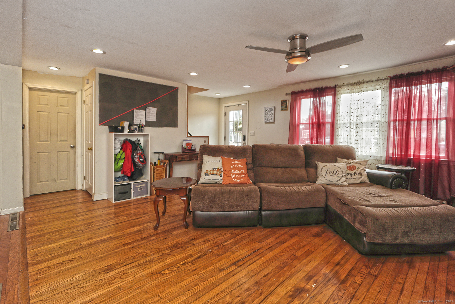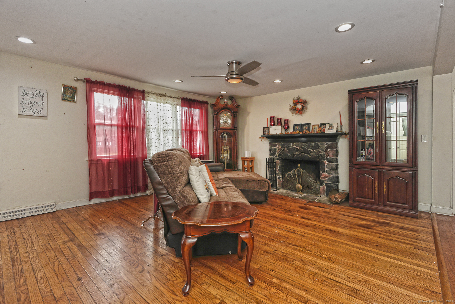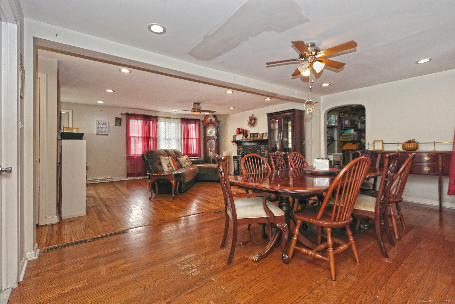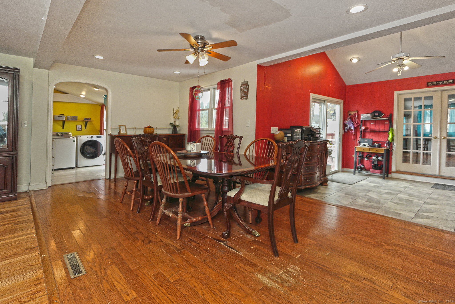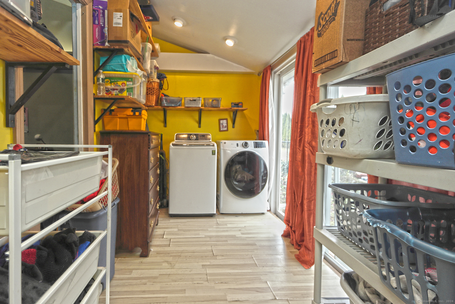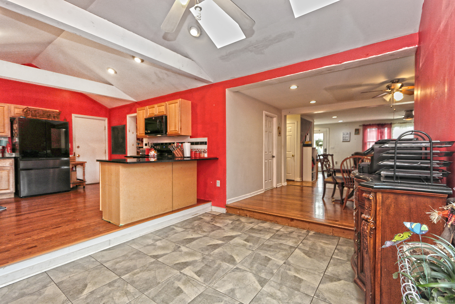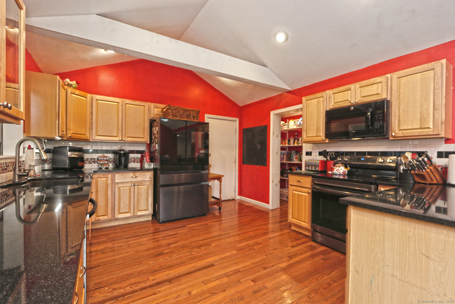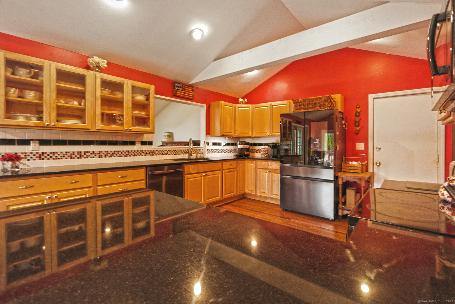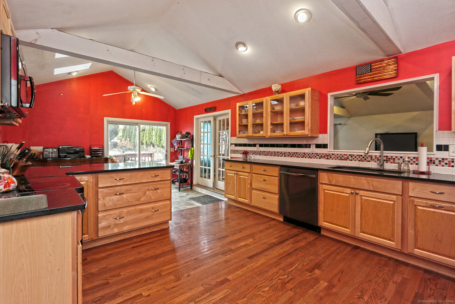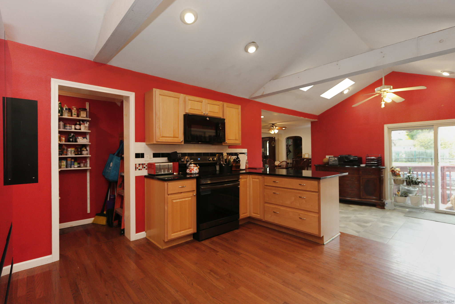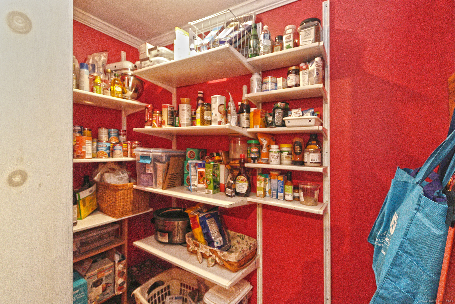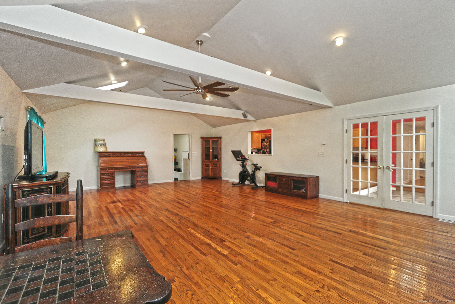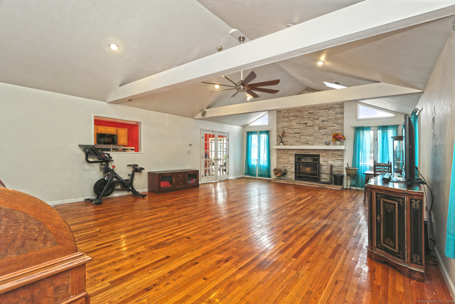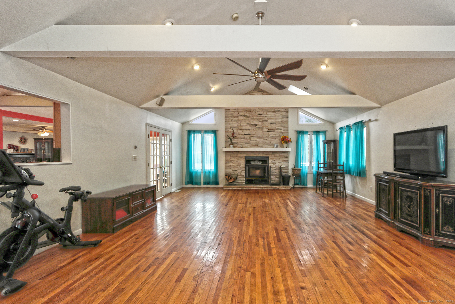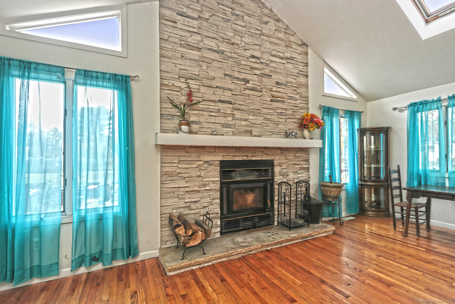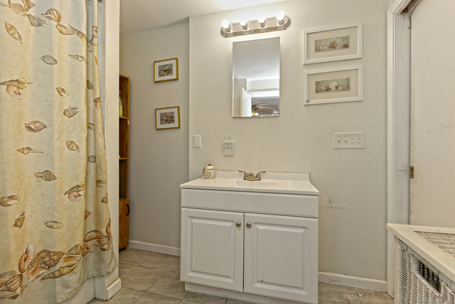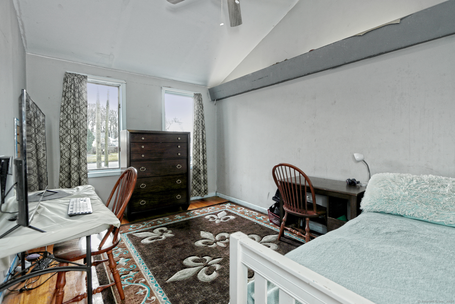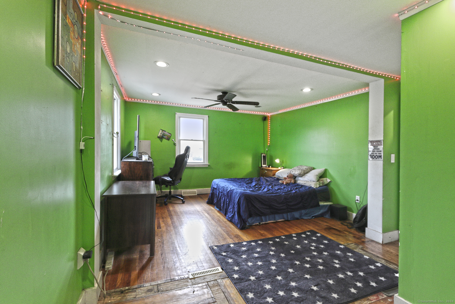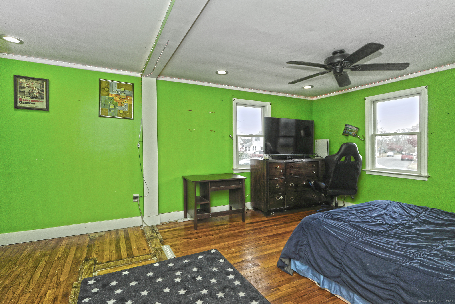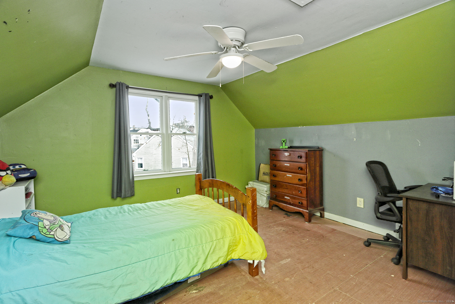More about this Property
If you are interested in more information or having a tour of this property with an experienced agent, please fill out this quick form and we will get back to you!
36 Kenwood Road, Milford CT 06460
Current Price: $614,900
 3 beds
3 beds  2 baths
2 baths  2992 sq. ft
2992 sq. ft
Last Update: 8/13/2025
Property Type: Single Family For Sale
Drastic price reduction, come have a look! Charming, expansive Cape, a mile from the beach!! This home offers so much! On the main level you will find a large living room/dining room combo with cozy fire place and hard wood floors. You will enjoy cooking in a huge eat-in kitchen with 9+foot ceilings, a big pantry and granite counters. Off the kitchen, through the french doors is a huge family room with a second fireplace! There are two bedrooms on the main level and a full bath. You also have the washer/dryer on the main level for your convenience. Upstairs there are two more good sized bedrooms and another full bathroom. There are two basements, one is partially finished and can add extra living space very easily. The other hold lots of storage. The solar panels will help with your electric bill and have been locked in at $200 per month, no escalation clause! The home offers just under a half acre of perfectly flat outdoor space with a fire pit and a big deck. There is central air/oil heat and hot water and a two car garage. The location is wonderful, with the beach, parks, tennis, pickle ball and basketball courts all within a miles walk. Situated on a quiet, family oriented street in the beautiful town of Milford!
Anderson Ave to Kenwood Rd
MLS #: 24057017
Style: Cape Cod
Color:
Total Rooms:
Bedrooms: 3
Bathrooms: 2
Acres: 0.38
Year Built: 1953 (Public Records)
New Construction: No/Resale
Home Warranty Offered:
Property Tax: $9,970
Zoning: R10
Mil Rate:
Assessed Value: $337,410
Potential Short Sale:
Square Footage: Estimated HEATED Sq.Ft. above grade is 2992; below grade sq feet total is ; total sq ft is 2992
| Appliances Incl.: | Oven/Range,Microwave,Refrigerator,Dishwasher,Washer,Dryer |
| Laundry Location & Info: | main level |
| Fireplaces: | 2 |
| Energy Features: | Active Solar |
| Energy Features: | Active Solar |
| Basement Desc.: | Full,Full With Hatchway |
| Exterior Siding: | Vinyl Siding |
| Foundation: | Concrete |
| Roof: | Shingle |
| Parking Spaces: | 2 |
| Garage/Parking Type: | Attached Garage |
| Swimming Pool: | 1 |
| Waterfront Feat.: | Not Applicable |
| Lot Description: | Level Lot |
| In Flood Zone: | 0 |
| Occupied: | Owner |
Hot Water System
Heat Type:
Fueled By: Hot Air.
Cooling: Central Air
Fuel Tank Location: In Basement
Water Service: Public Water Connected
Sewage System: Public Sewer Connected
Elementary: Live Oaks
Intermediate:
Middle: East Shore
High School: Joseph A. Foran
Current List Price: $614,900
Original List Price: $729,900
DOM: 284
Listing Date: 11/2/2024
Last Updated: 5/31/2025 5:56:54 PM
List Agent Name: Christina King
List Office Name: Connecticut Real Estate Group LLC
