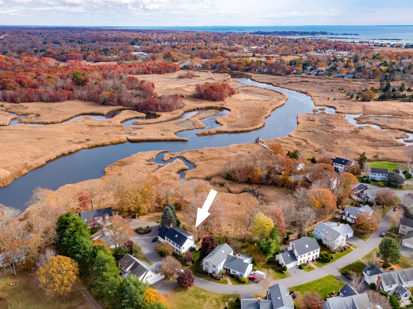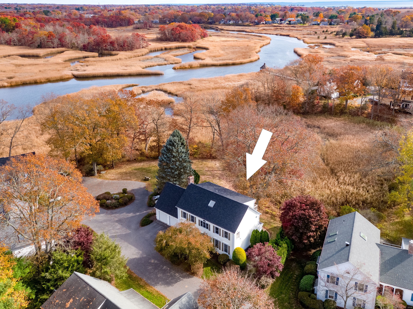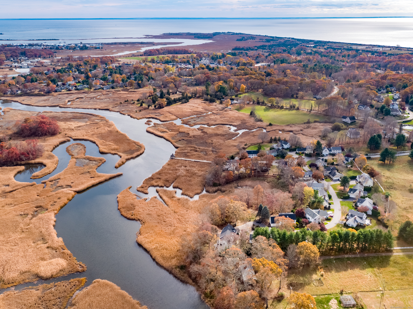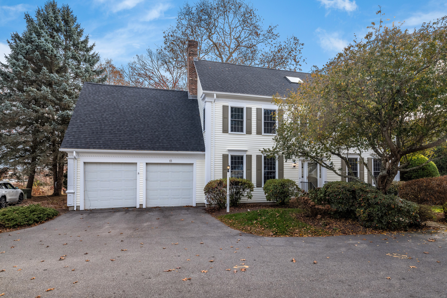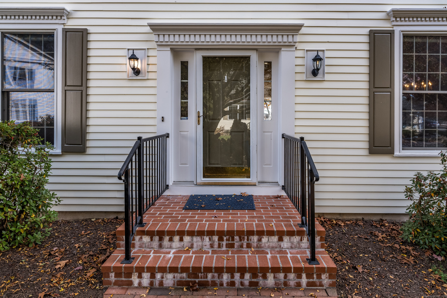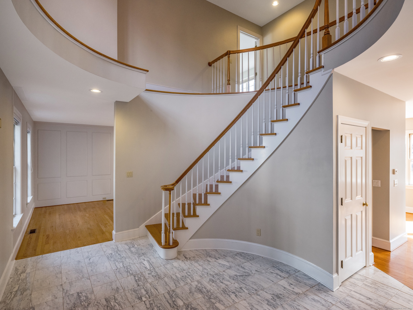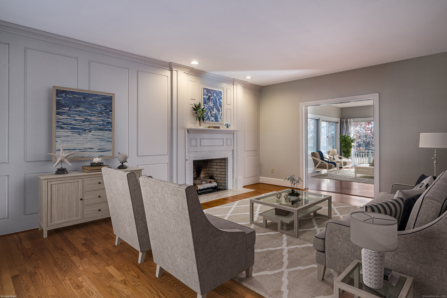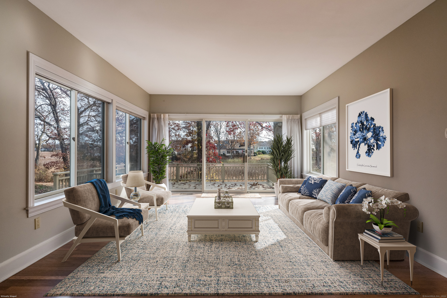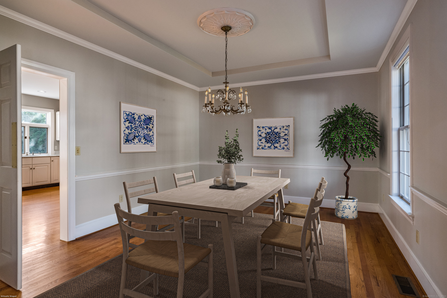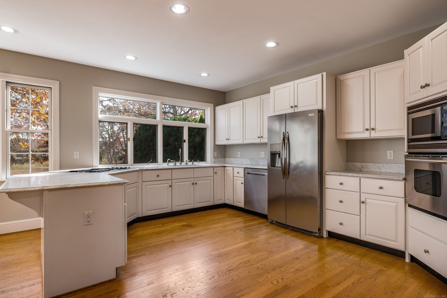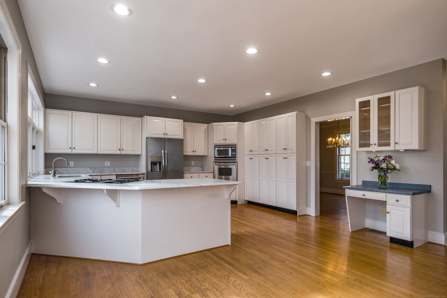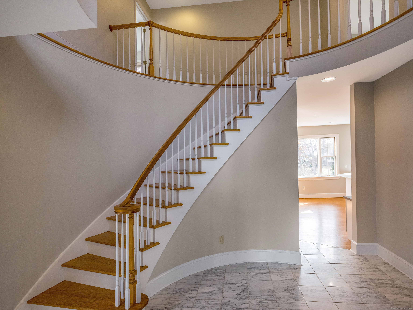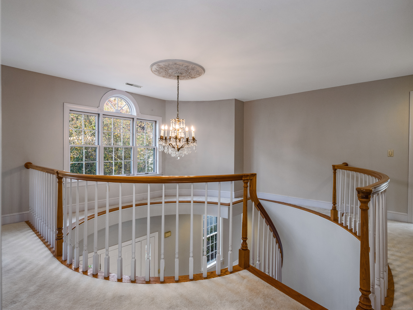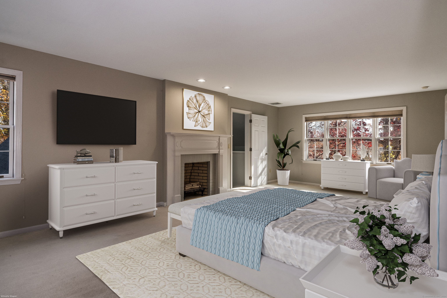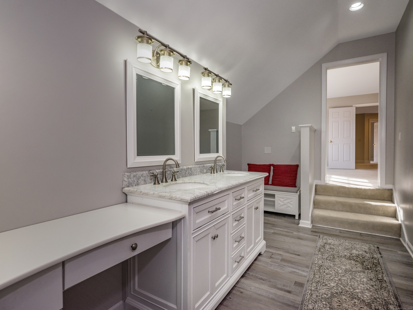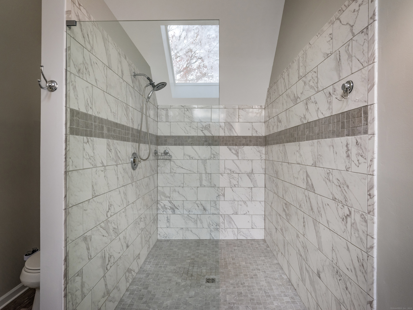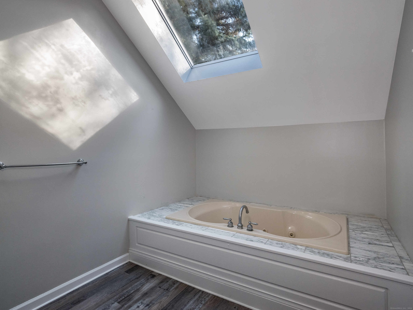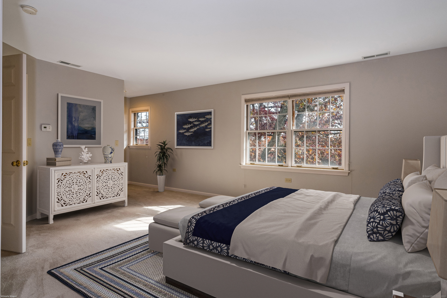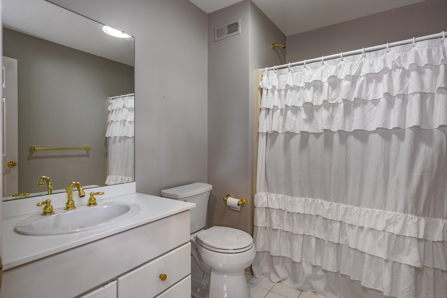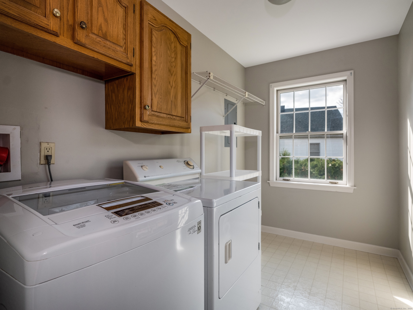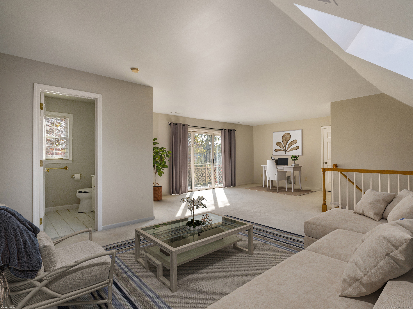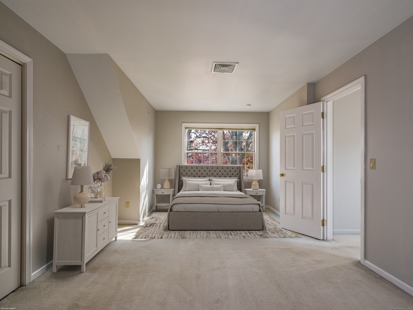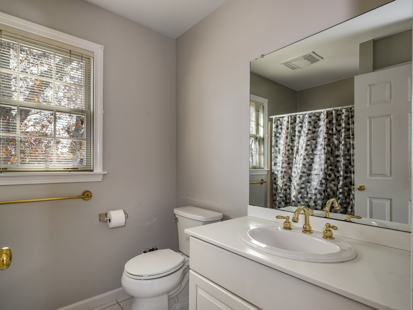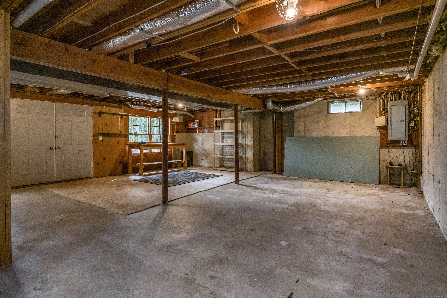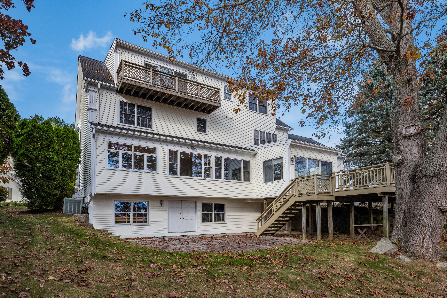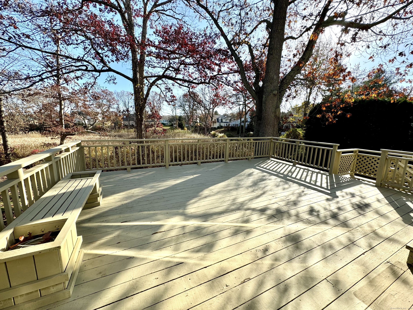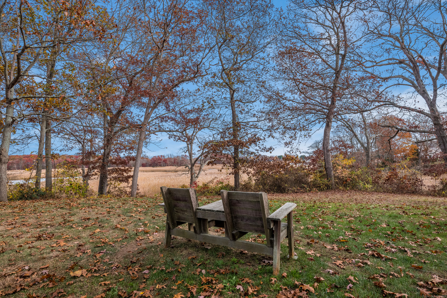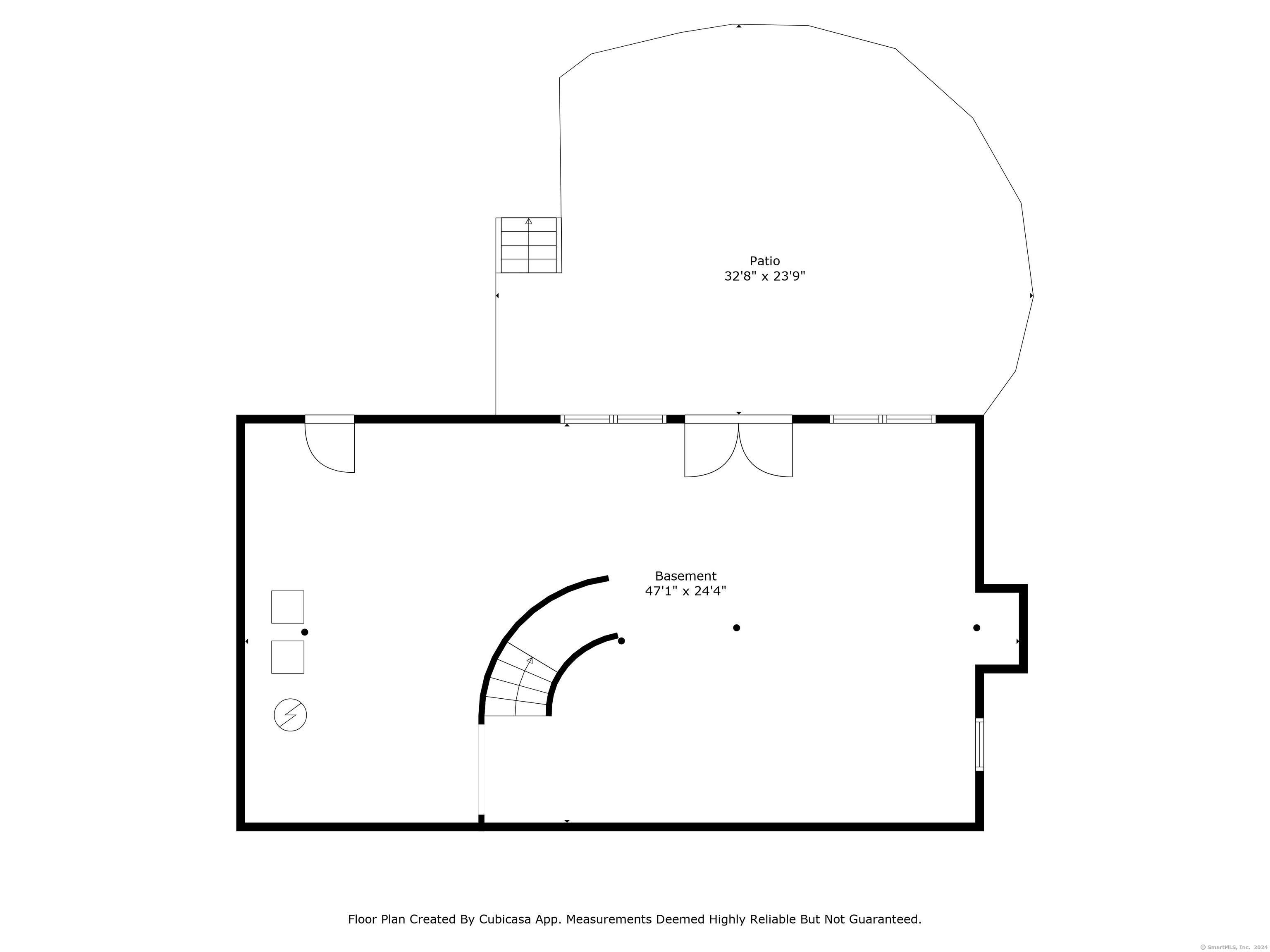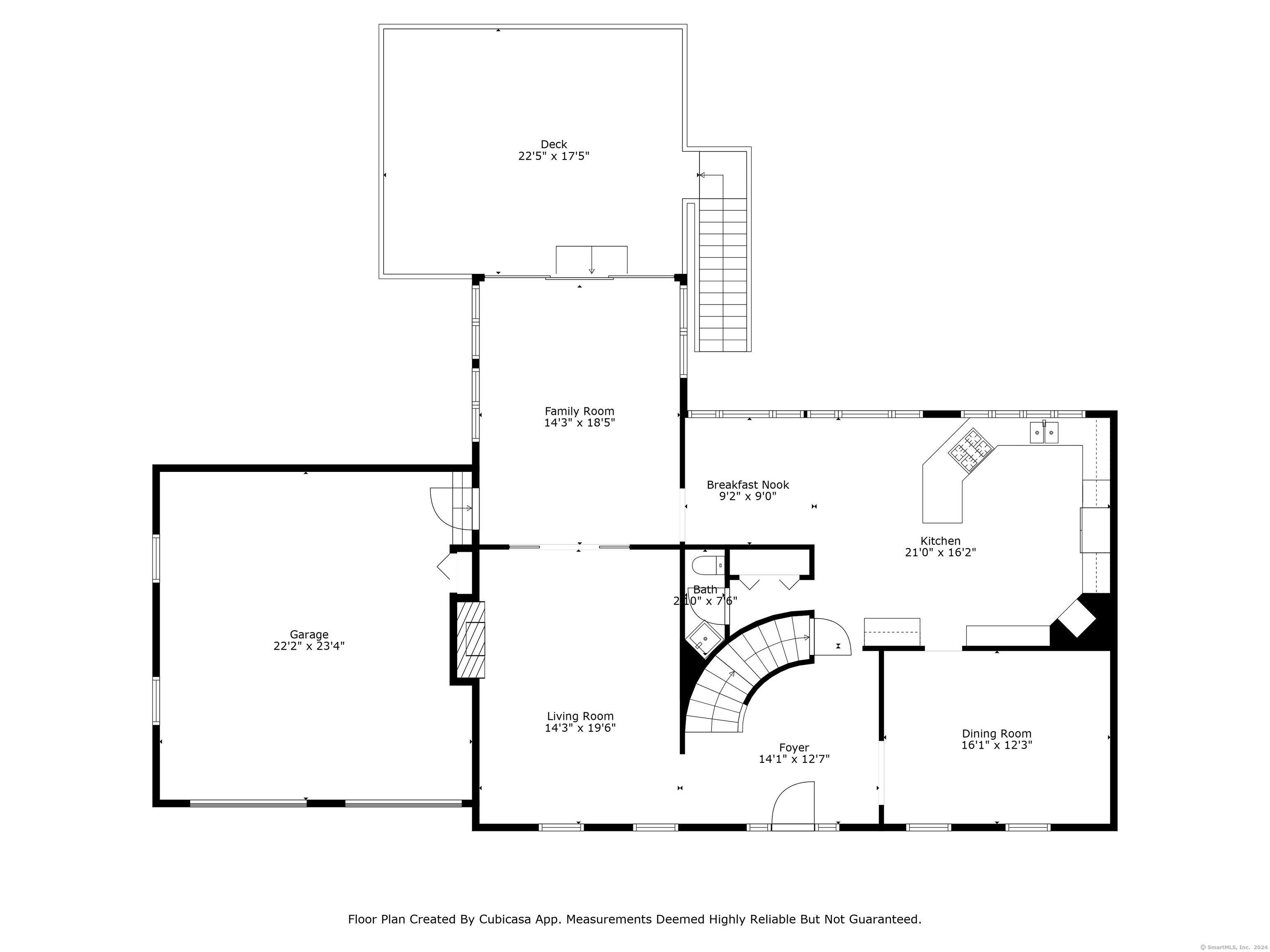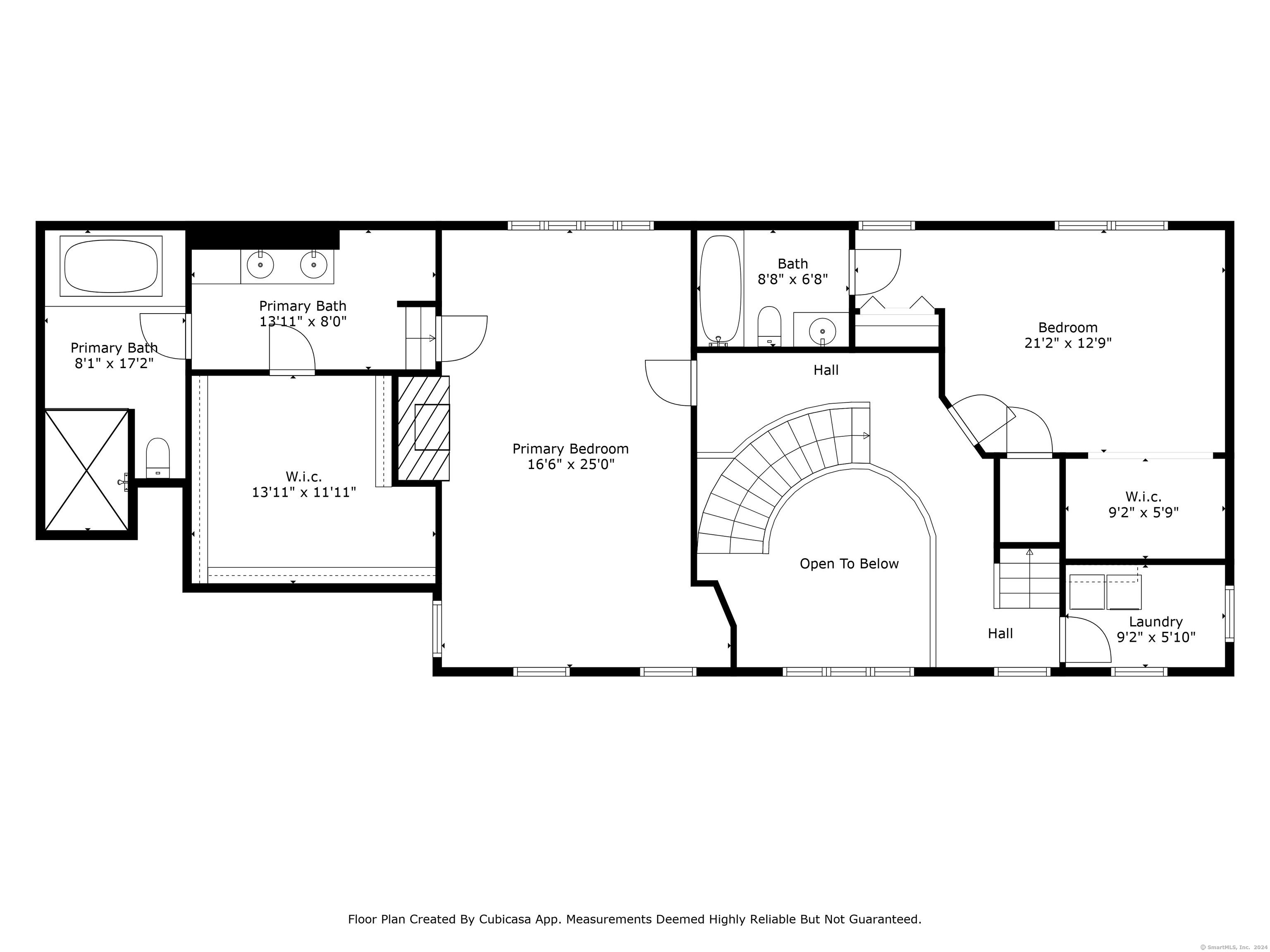More about this Property
If you are interested in more information or having a tour of this property with an experienced agent, please fill out this quick form and we will get back to you!
13 Longview Terrace, Madison CT 06443
Current Price: $899,000
 3 beds
3 beds  4 baths
4 baths  3772 sq. ft
3772 sq. ft
Last Update: 6/17/2025
Property Type: Condo/Co-Op For Sale
Privately sited at the end of Longview Terrace with expansive marsh and river views this larger than most free-standing colonial at over 3700 sf offers luxurious condo living. With a three-story generous layout this unit is south facing and full of light and custom details. The oversized kitchen with breakfast area is open to a 22x17 private deck. The primary suite offers a fireplace, a very spacious private bath and closet areas. The very roomy three-bedroom floor plan provides an entirely private third floor space (27x20sf) with living area, private bedroom, full bath and room for a home office. If you enjoy game or workshop space, the walk out basement with double doors and natural light is a wonderful bonus space and leads to a large patio for entertaining. Attached two car garage. Strathmore Farms offers upscale easy living in a peaceful setting. Minutes to town and I-95 and within close proximity of Hammonasset Park with walking trails and miles of protected sandy beach. Bring your kayak and enjoy access to the river and beyond.
Route 1 to Mill Rd-becomes River Road - to right on Kingsbridge, first left at circle onto Longview, to end on right.
MLS #: 24056930
Style: Single Family Detached
Color:
Total Rooms:
Bedrooms: 3
Bathrooms: 4
Acres: 0
Year Built: 1988 (Public Records)
New Construction: No/Resale
Home Warranty Offered:
Property Tax: $13,633
Zoning: R-1
Mil Rate:
Assessed Value: $619,700
Potential Short Sale:
Square Footage: Estimated HEATED Sq.Ft. above grade is 3772; below grade sq feet total is ; total sq ft is 3772
| Appliances Incl.: | Gas Range,Wall Oven,Microwave,Refrigerator,Dishwasher,Washer,Dryer |
| Laundry Location & Info: | Upper Level Dedicated Laundry Room |
| Fireplaces: | 2 |
| Interior Features: | Auto Garage Door Opener,Cable - Available,Open Floor Plan,Security System |
| Home Automation: | Thermostat(s) |
| Basement Desc.: | Full,Unfinished,Interior Access,Concrete Floor,Full With Walk-Out |
| Exterior Siding: | Vinyl Siding |
| Exterior Features: | Deck,Underground Sprinkler,Patio |
| Parking Spaces: | 2 |
| Garage/Parking Type: | Attached Garage,Paved,Driveway |
| Swimming Pool: | 0 |
| Waterfront Feat.: | Not Applicable |
| Lot Description: | Corner Lot,Sloping Lot,On Cul-De-Sac |
| Nearby Amenities: | Library,Medical Facilities,Park,Shopping/Mall |
| Occupied: | Vacant |
HOA Fee Amount 780
HOA Fee Frequency: Monthly
Association Amenities: .
Association Fee Includes:
Hot Water System
Heat Type:
Fueled By: Hot Air.
Cooling: Central Air
Fuel Tank Location:
Water Service: Public Water Connected
Sewage System: Shared Septic
Elementary: Per Board of Ed
Intermediate: Per Board of Ed
Middle: Per Board of Ed
High School: Per Board of Ed
Current List Price: $899,000
Original List Price: $995,000
DOM: 217
Listing Date: 11/7/2024
Last Updated: 5/28/2025 10:12:40 PM
Expected Active Date: 11/12/2024
List Agent Name: Margaret Muir
List Office Name: William Pitt Sothebys Intl
