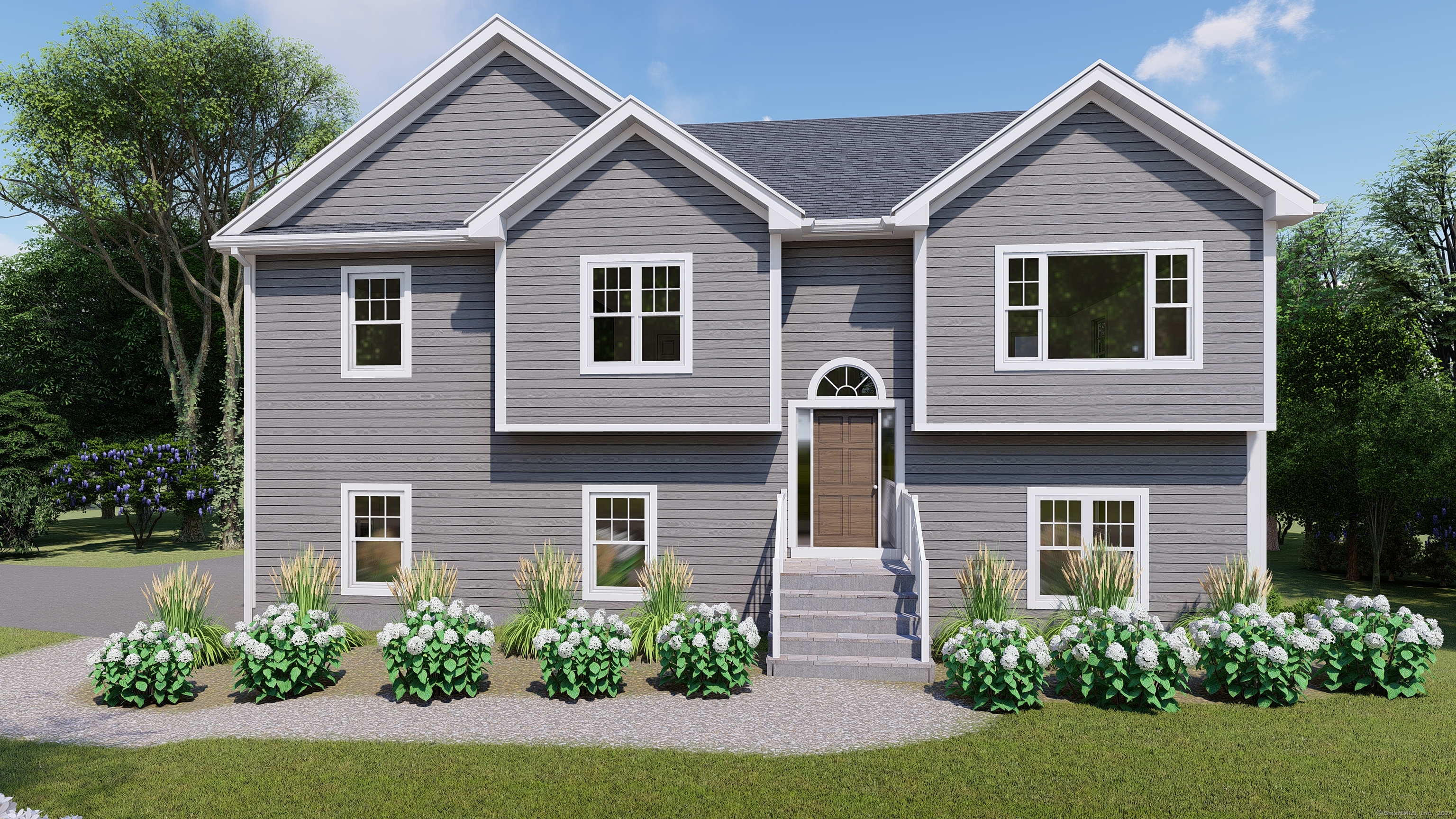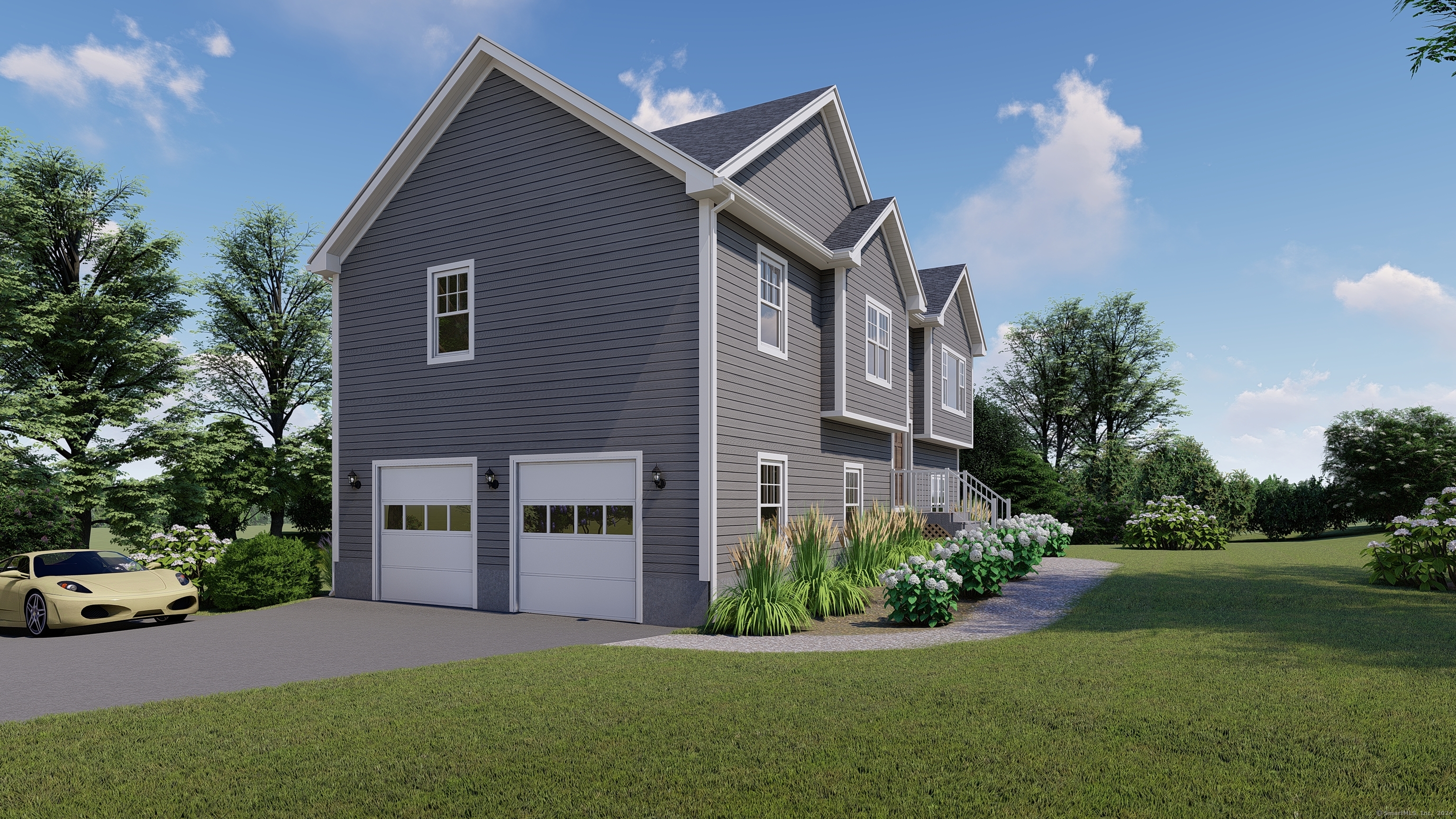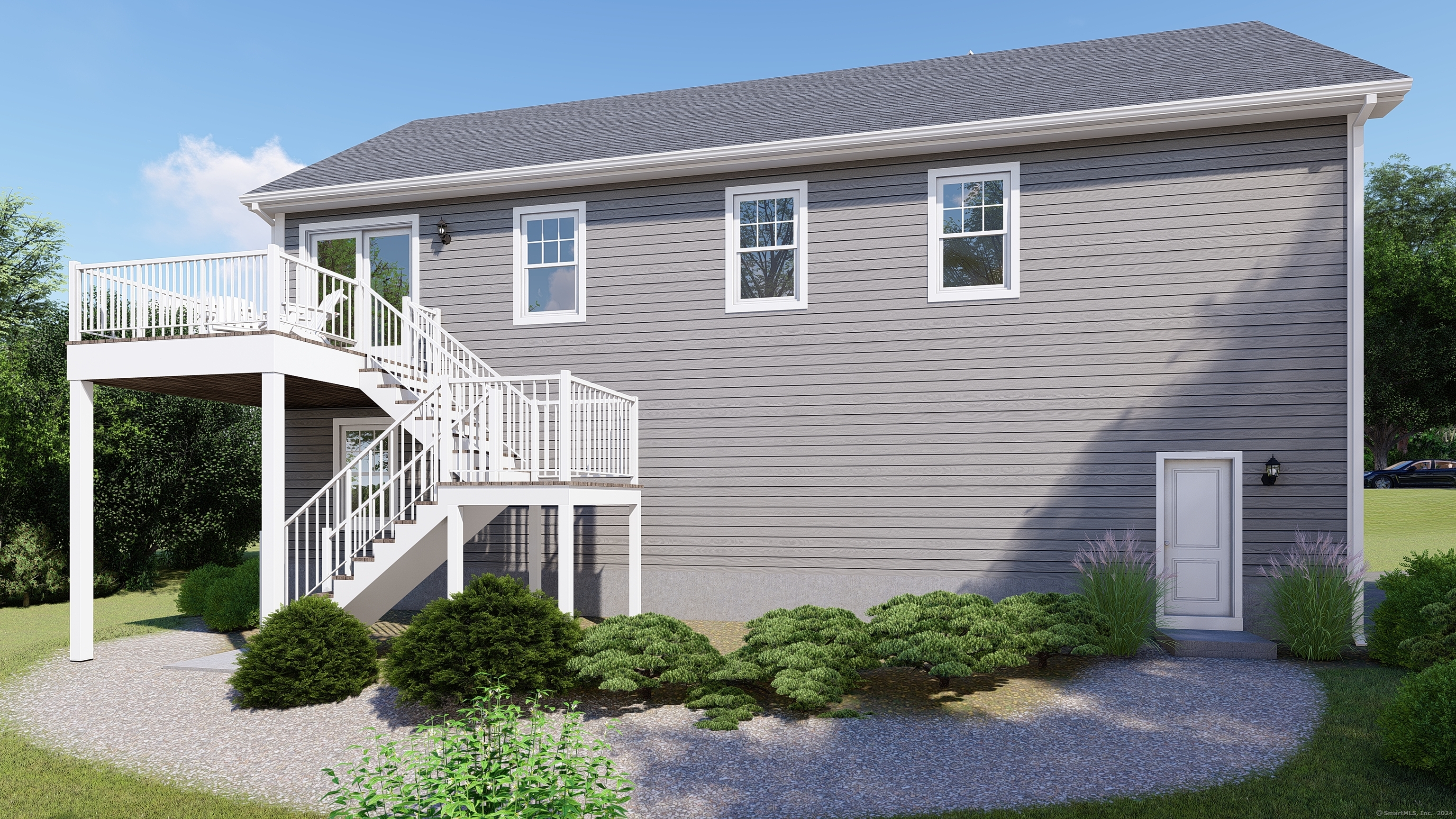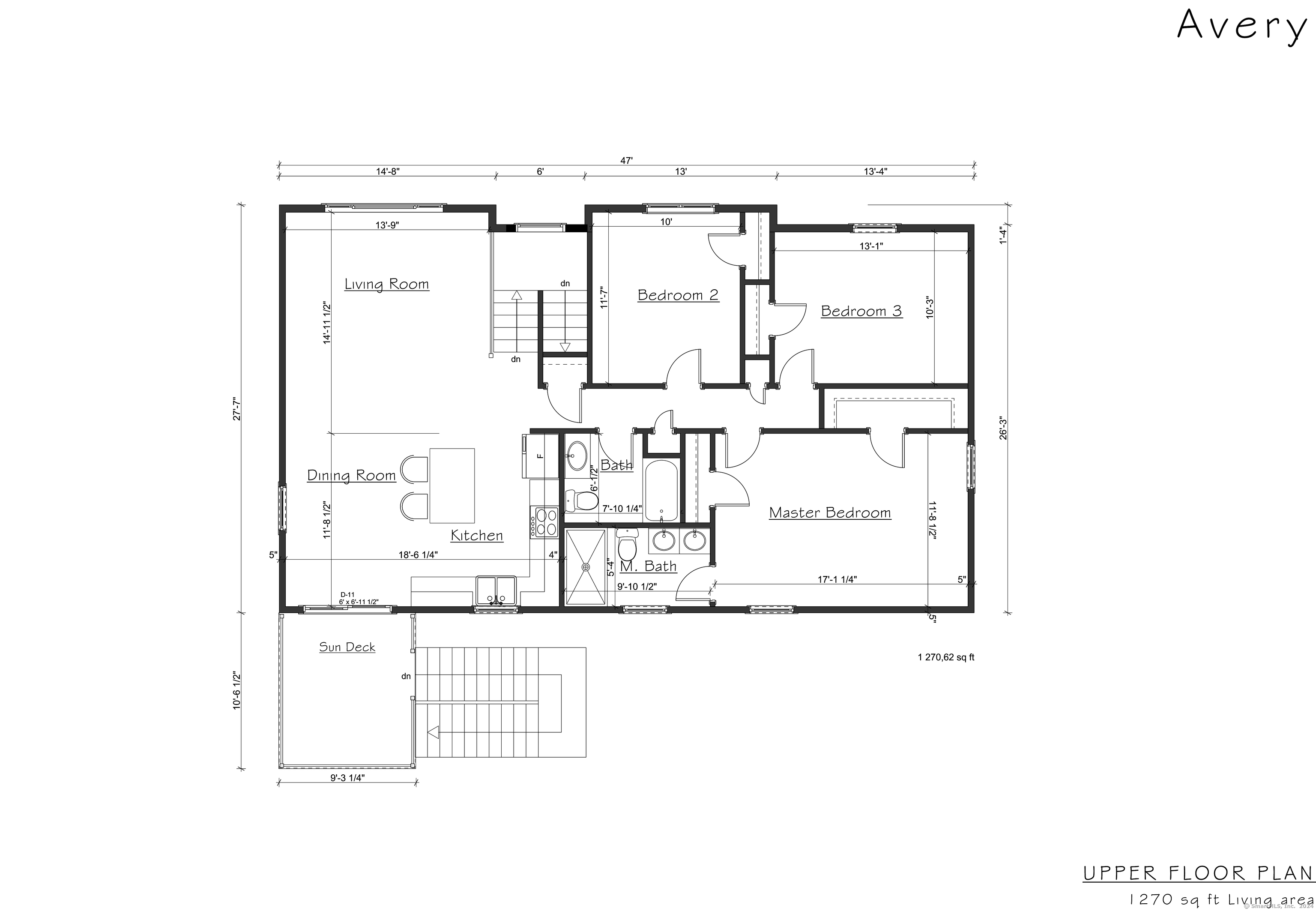More about this Property
If you are interested in more information or having a tour of this property with an experienced agent, please fill out this quick form and we will get back to you!
Putnam Road, Plainfield CT 06374
Current Price: $479,500
 3 beds
3 beds  3 baths
3 baths  1831 sq. ft
1831 sq. ft
Last Update: 7/31/2025
Property Type: Single Family For Sale
New Construction to Be Built Home!!!! Spectacular custom built 3-bedroom, 2.5-bathroom contemporary raised ranch with a stunning open floorplan on 1.01 Acres. This 1,831 Sq ft home boasts luxury vinyl plank floors throughout & high vaulted ceilings in the main living area making it a perfect layout for entertaining. The formal dining area has slider access out to the rear pressure treated wood deck and flows into the Kitchen. This custom KIT is accented with granite counters, a center island/breakfast bar, double sinks and beautiful white cabinets. The primary bedroom suite features tons of closet space with a walk-in closet and a full bathroom appointed with a double sink vanity and a tiled stand-up shower stall. The main floor full bathroom offers a single vanity and a full tub/shower combination and a tiled surround. Two other generously sized bedrooms with ample closet space round out the first-floor layout. The lower level is sure to please featuring a HUGE 14x25 family room, a half bathroom with washer and dryer hookups and access out to the 2-car garage. This impeccable home also has central air, propane heat well water and public sewer. Convenient location close to all shopping and highways. Similar home to be built.
395 to East Main St to Main St to Putnam Rd (Route 12).
MLS #: 24056784
Style: Raised Ranch
Color: Gray
Total Rooms:
Bedrooms: 3
Bathrooms: 3
Acres: 1.01
Year Built: 2025 (Public Records)
New Construction: No/Resale
Home Warranty Offered:
Property Tax: $639
Zoning: RA60
Mil Rate:
Assessed Value: $27,290
Potential Short Sale:
Square Footage: Estimated HEATED Sq.Ft. above grade is 1831; below grade sq feet total is 0; total sq ft is 1831
| Appliances Incl.: | None |
| Laundry Location & Info: | Lower Level Lower level 1/2 bathroom. |
| Fireplaces: | 0 |
| Energy Features: | Programmable Thermostat,Ridge Vents,Thermopane Windows |
| Interior Features: | Auto Garage Door Opener,Open Floor Plan |
| Energy Features: | Programmable Thermostat,Ridge Vents,Thermopane Windows |
| Basement Desc.: | Full,Heated,Garage Access,Partially Finished,Walk-out,Full With Walk-Out |
| Exterior Siding: | Vinyl Siding |
| Exterior Features: | Deck,Gutters |
| Foundation: | Concrete |
| Roof: | Asphalt Shingle |
| Parking Spaces: | 2 |
| Driveway Type: | Private,Crushed Stone |
| Garage/Parking Type: | Under House Garage,Off Street Parking,Driveway |
| Swimming Pool: | 0 |
| Waterfront Feat.: | Not Applicable |
| Lot Description: | Lightly Wooded,Level Lot |
| Nearby Amenities: | Park,Shopping/Mall |
| In Flood Zone: | 0 |
| Occupied: | Vacant |
Hot Water System
Heat Type:
Fueled By: Hot Air.
Cooling: Central Air
Fuel Tank Location: Above Ground
Water Service: Private Well
Sewage System: Public Sewer Connected
Elementary: Per Board of Ed
Intermediate: Per Board of Ed
Middle: Per Board of Ed
High School: Per Board of Ed
Current List Price: $479,500
Original List Price: $489,500
DOM: 275
Listing Date: 10/29/2024
Last Updated: 4/29/2025 5:34:12 PM
List Agent Name: Scott Pellerin
List Office Name: Coldwell Banker Realty



