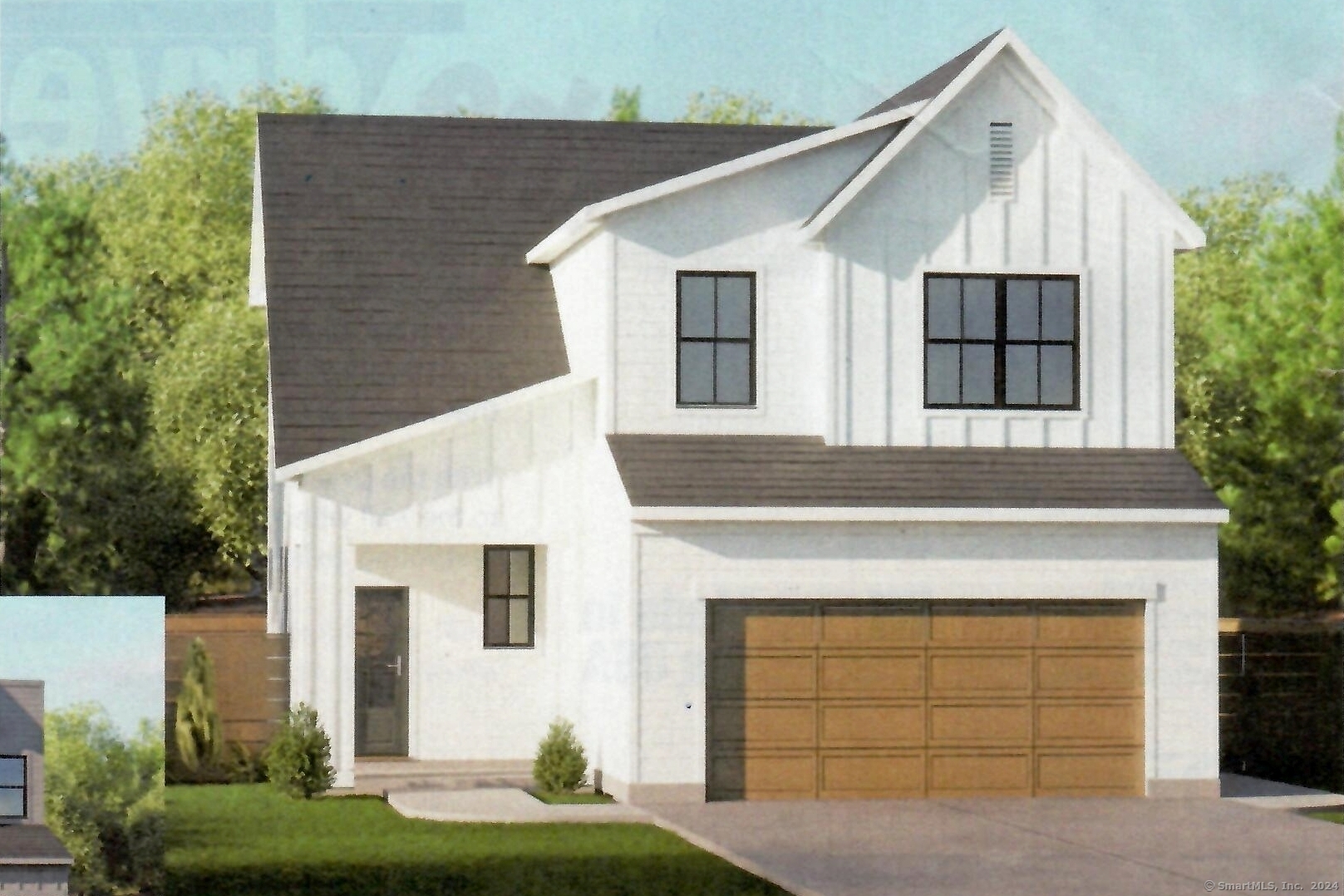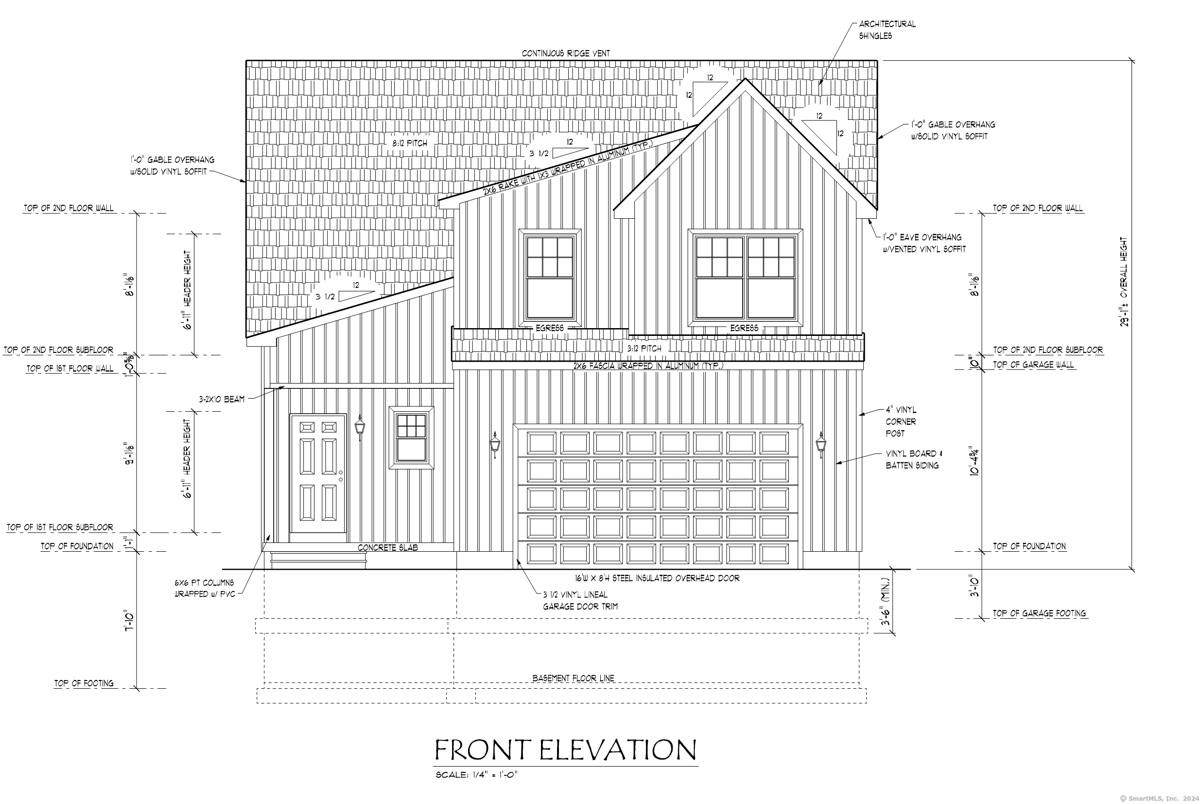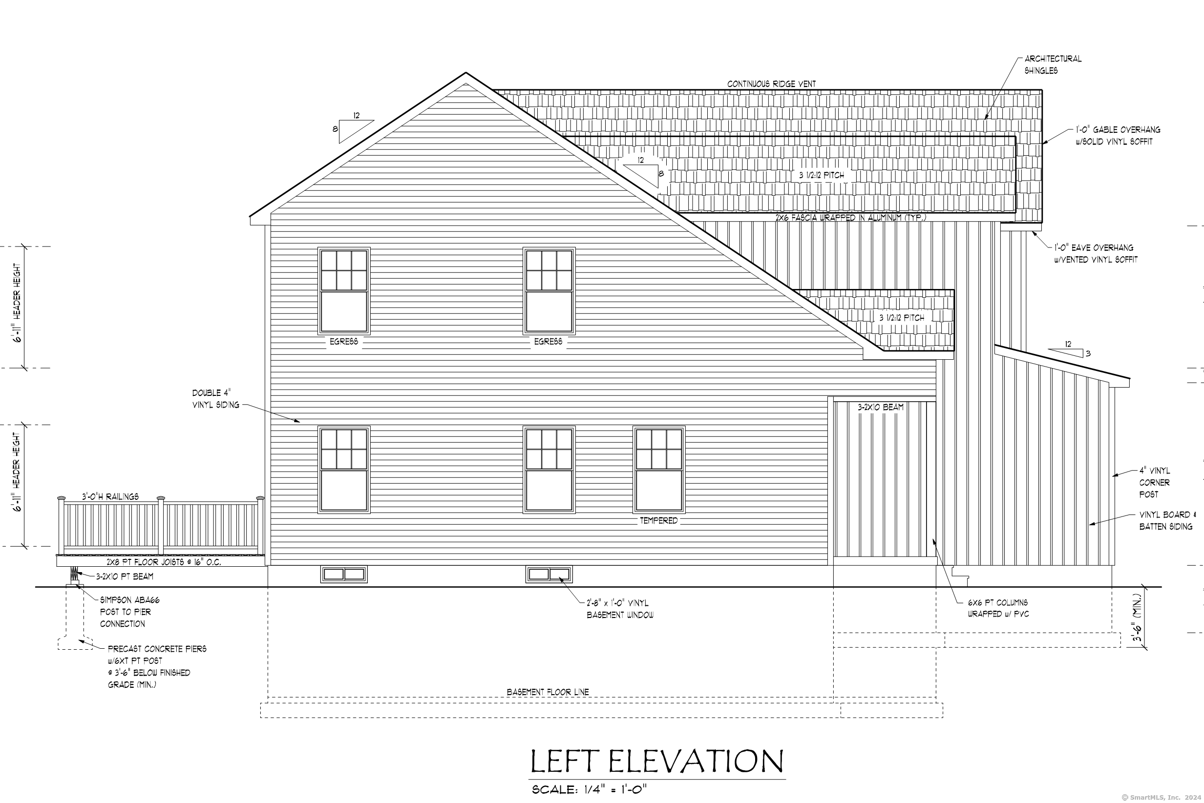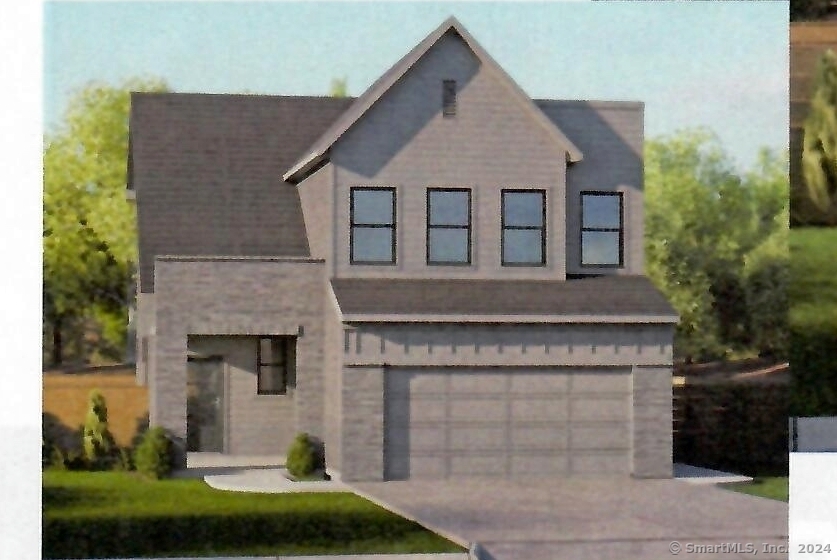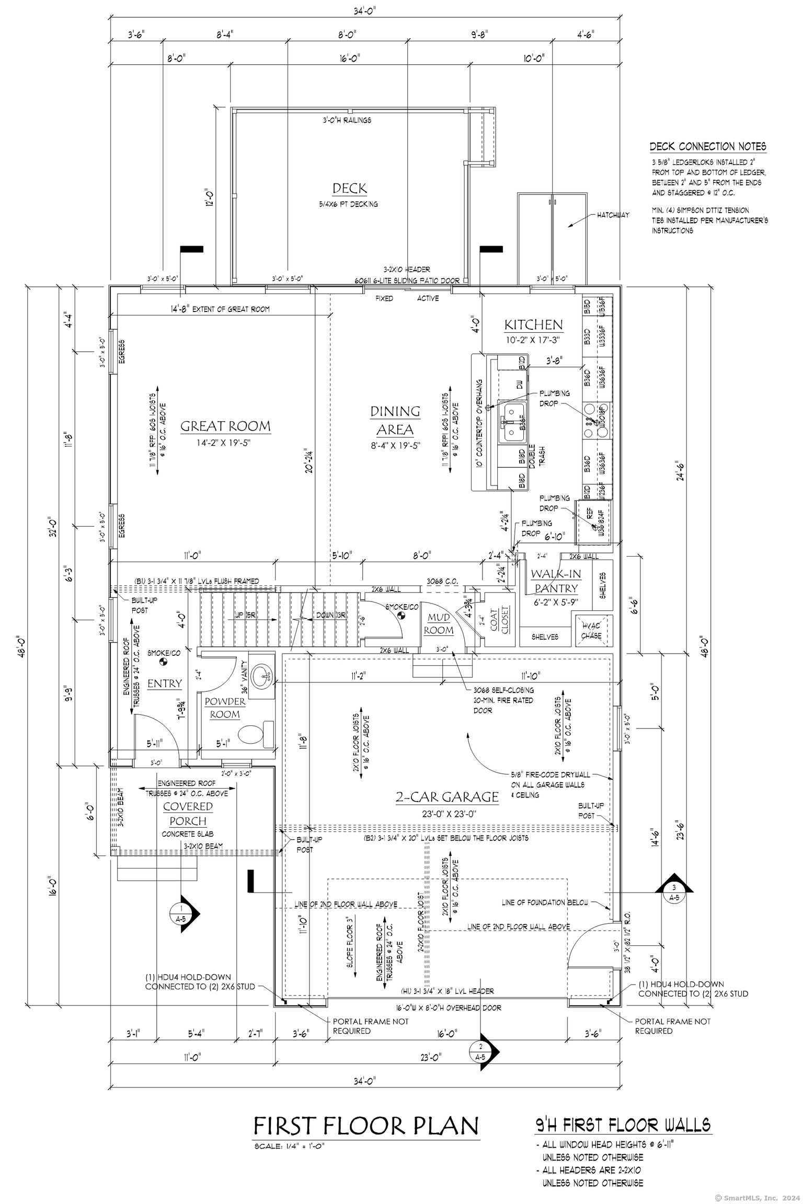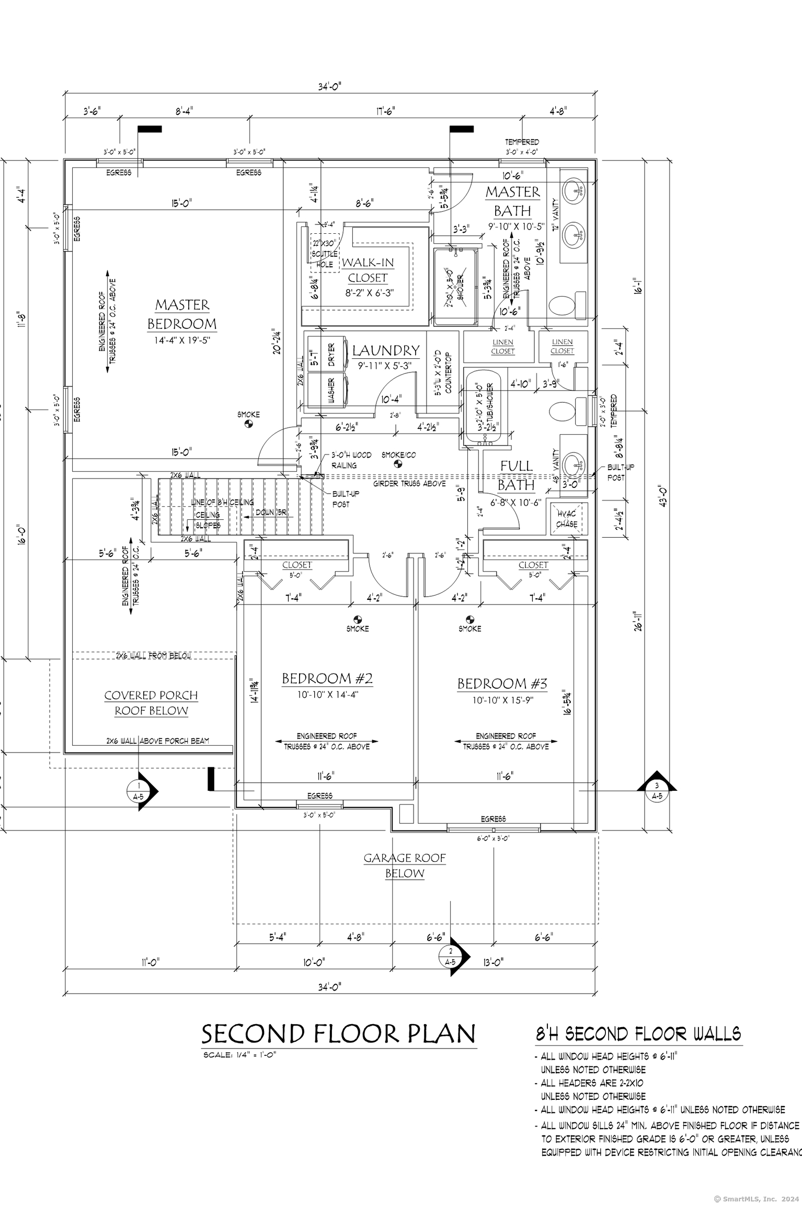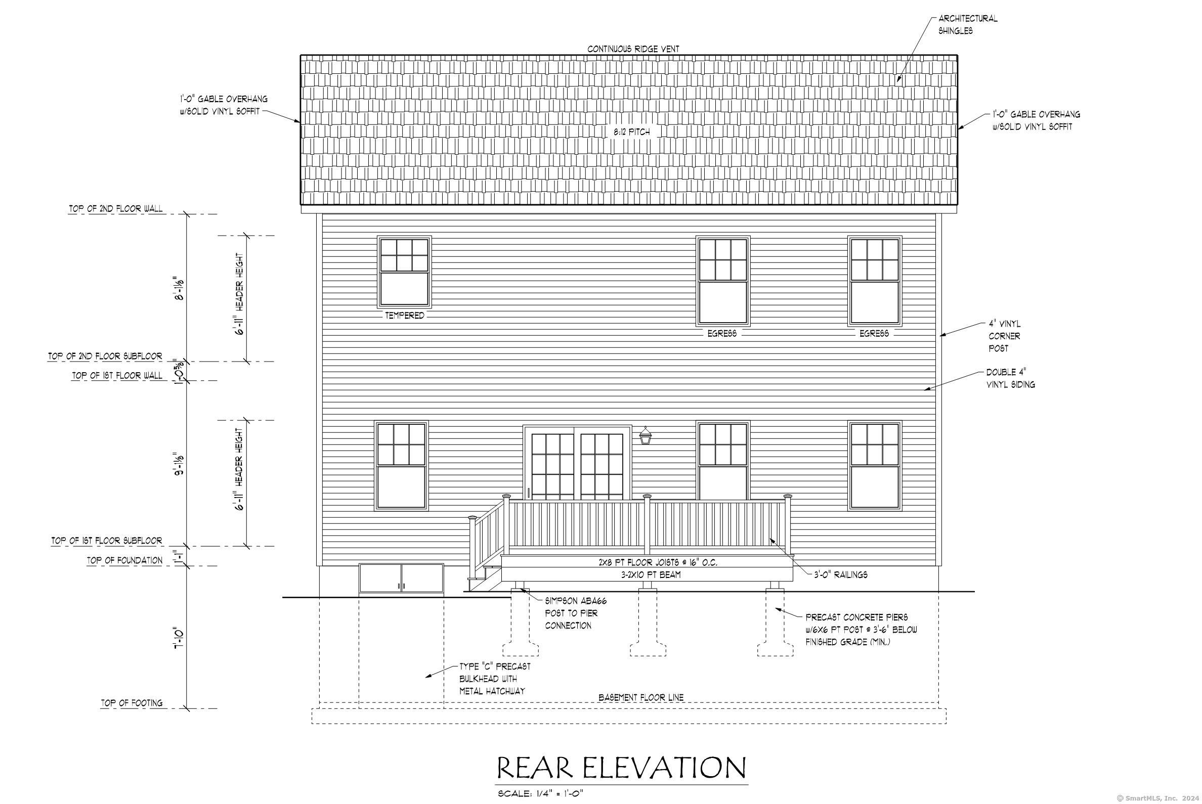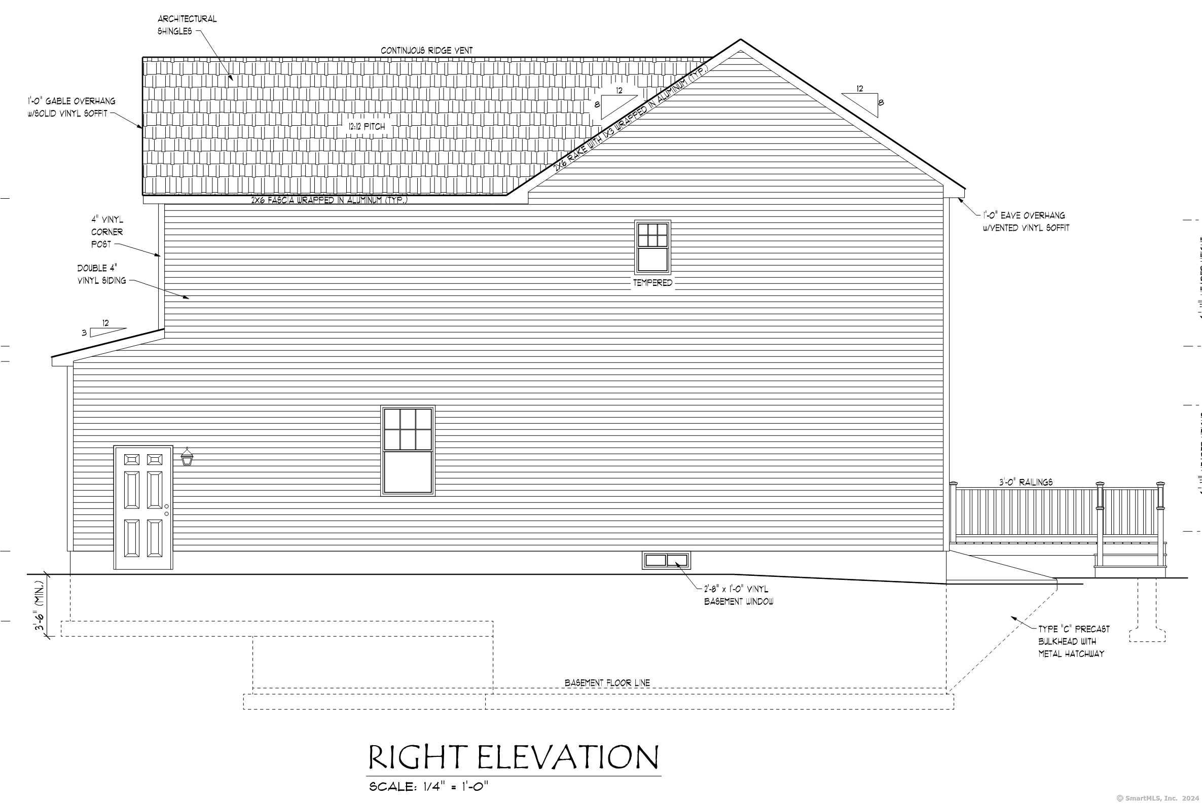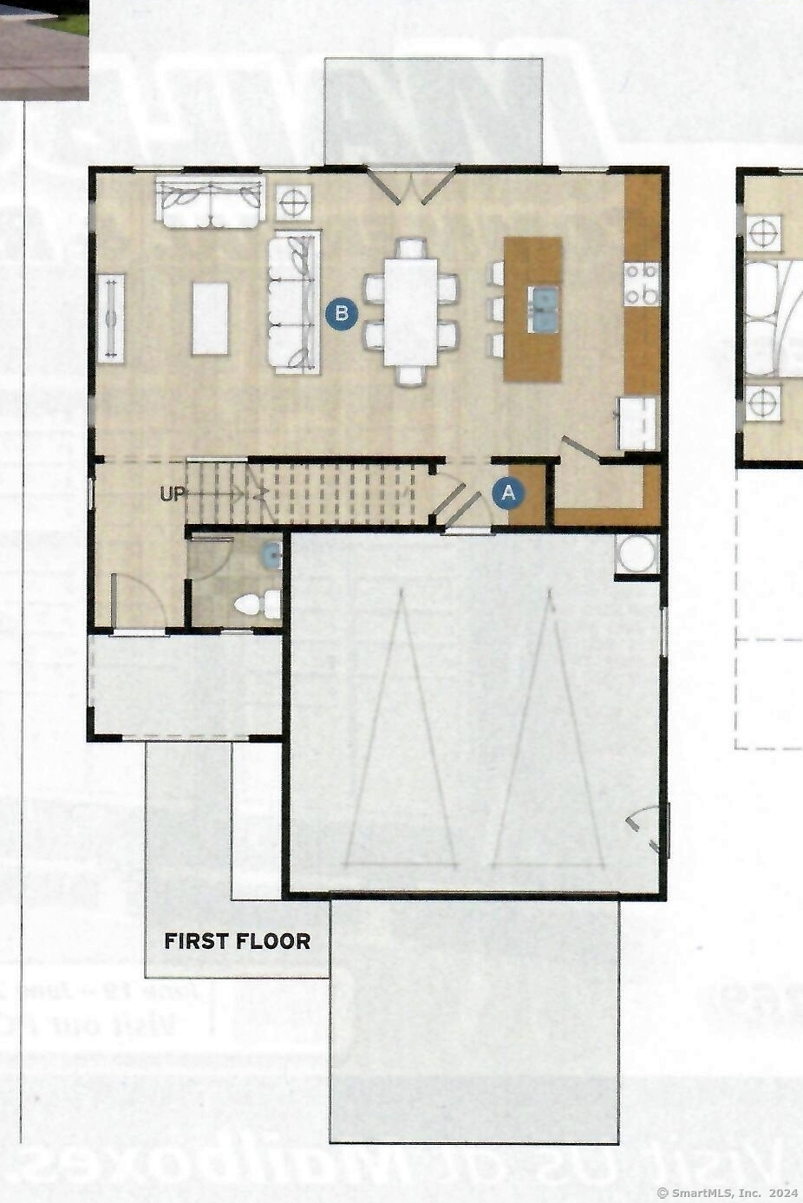More about this Property
If you are interested in more information or having a tour of this property with an experienced agent, please fill out this quick form and we will get back to you!
76 Highland Road, Mansfield CT 06250
Current Price: $569,900
 3 beds
3 beds  3 baths
3 baths  2087 sq. ft
2087 sq. ft
Last Update: 6/16/2025
Property Type: Single Family For Sale
Note: Improved Price! plus Bonus appliance package inlcuded at this price! This custom cape has a contemporary flair, the Lexington, will be built in an established neighborhood in Mansfield, CT, within minutes to so many conveniences, 30 minutes to Hartford, 10 minutest to either UConn or ECSU! There is time to make many custom choices that will make this your dream home. This open floor plan cape checks off all the important key features desired in a new home. This home will be built a covered main entrance. Stepping into the foyer the flowing open floor plan is enhanced with natural light from the several large windows and you see into the expansive great room and kitchen. The kitchen with island to seat three and a walk-in pantry. From the kitchen you have access to the 2 car garage . The second floor primary bedroom suite features a walk in closet, dedicated bath with dual vanities and walk in shower. There will be two additional second floor bedrooms, a full bath and laundry room. This home has premium amenities like first floor hardwood flooring, stair case and upstairs hallway, nine-foot ceilings, zoned central air, high efficiency propane heat with humidifier, recessed interior and exterior lighting, granite countertops, and soft close shaker kitchen cabinets. Experience the pleasure of living in a superbly built home that is very energy efficient, using modern building techniques to give you a very comfortable and low maintenance living experience!
This home will be built by S. R. Blanchard, Inc., the areas premier custom home builder with more than 30 years of experience, having built hundreds of homes for happy customers! Taxes shown are on the lot, the assessor will determine taxes post construction.
Rt 32 to Pleasant Valley to Woods Rd to Highland Rd
MLS #: 24056382
Style: Cape Cod,Contemporary
Color:
Total Rooms:
Bedrooms: 3
Bathrooms: 3
Acres: 0.92
Year Built: 2025 (Public Records)
New Construction: No/Resale
Home Warranty Offered:
Property Tax: $1,282
Zoning: RAR90
Mil Rate:
Assessed Value: $42,000
Potential Short Sale:
Square Footage: Estimated HEATED Sq.Ft. above grade is 2087; below grade sq feet total is 0; total sq ft is 2087
| Appliances Incl.: | None |
| Laundry Location & Info: | Upper Level |
| Fireplaces: | 0 |
| Interior Features: | Auto Garage Door Opener,Cable - Pre-wired,Humidifier,Open Floor Plan |
| Basement Desc.: | Full,Interior Access,Concrete Floor,Full With Hatchway |
| Exterior Siding: | Vinyl Siding |
| Exterior Features: | Underground Utilities,Porch |
| Foundation: | Concrete |
| Roof: | Asphalt Shingle |
| Parking Spaces: | 2 |
| Garage/Parking Type: | Attached Garage,Unpaved |
| Swimming Pool: | 0 |
| Waterfront Feat.: | Not Applicable |
| Lot Description: | Treed,Level Lot |
| Nearby Amenities: | Medical Facilities,Public Pool,Public Rec Facilities,Shopping/Mall |
| In Flood Zone: | 0 |
| Occupied: | Tenant |
Hot Water System
Heat Type:
Fueled By: Hot Air.
Cooling: Central Air
Fuel Tank Location: Above Ground
Water Service: Private Well,Well Required
Sewage System: Septic Required
Elementary: Per Board of Ed
Intermediate:
Middle:
High School: E. O. Smith
Current List Price: $569,900
Original List Price: $589,900
DOM: 229
Listing Date: 10/28/2024
Last Updated: 4/29/2025 6:20:51 PM
List Agent Name: Rick Nassiff
List Office Name: KW Legacy Partners
