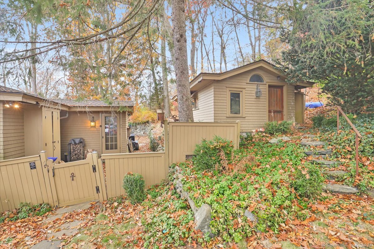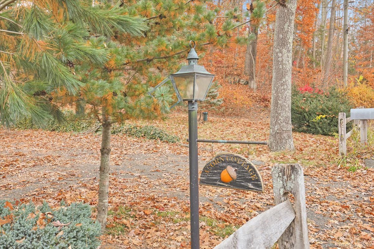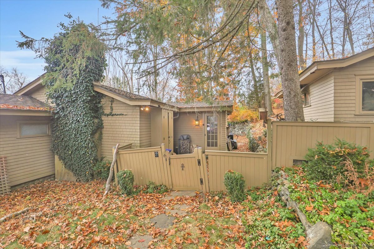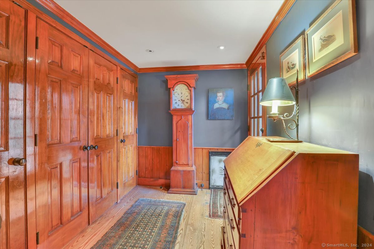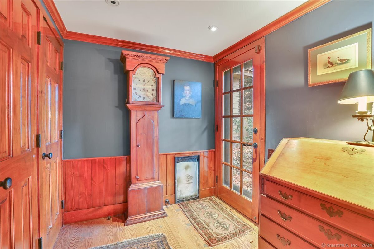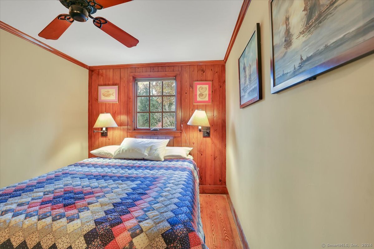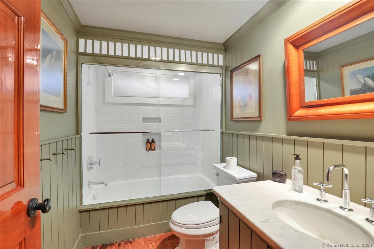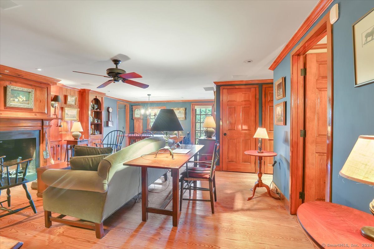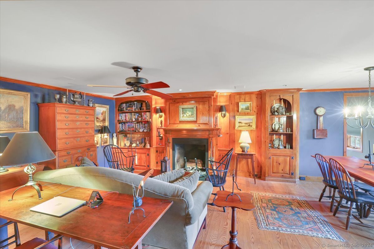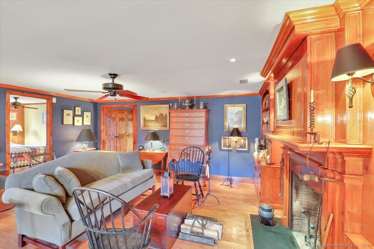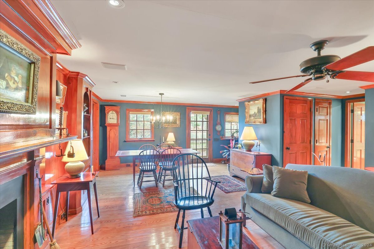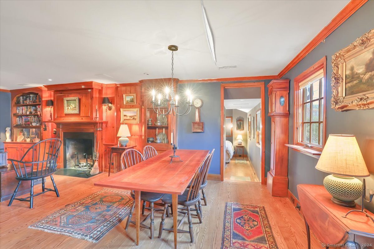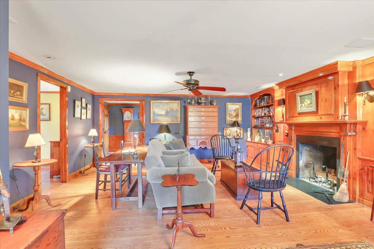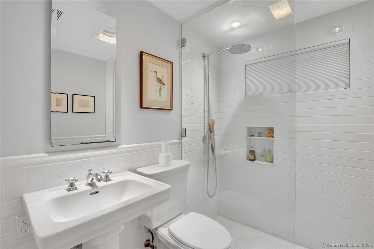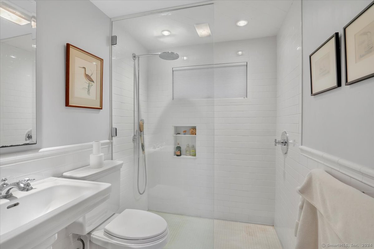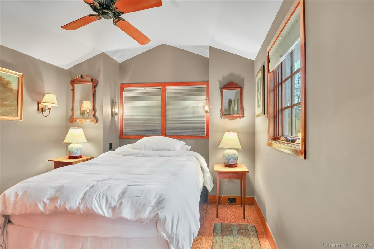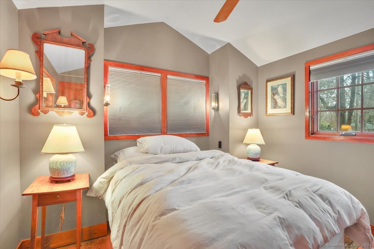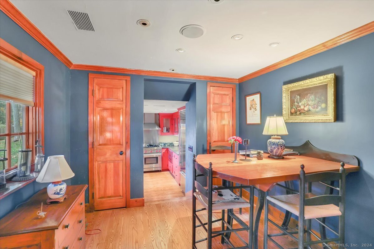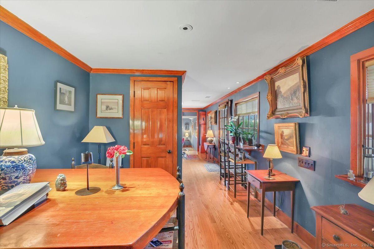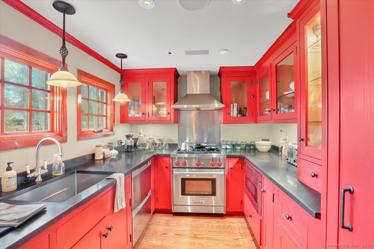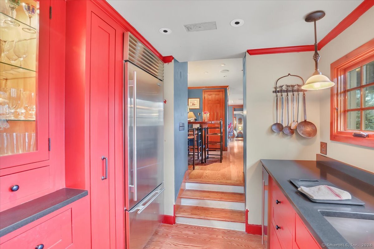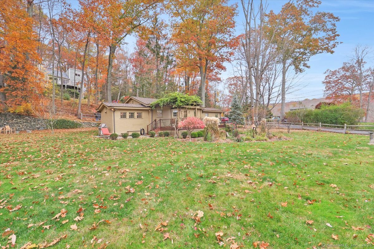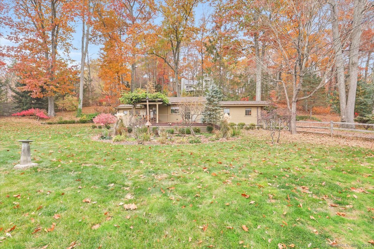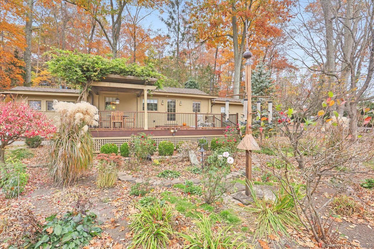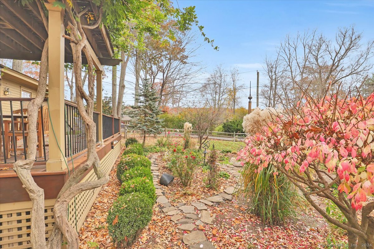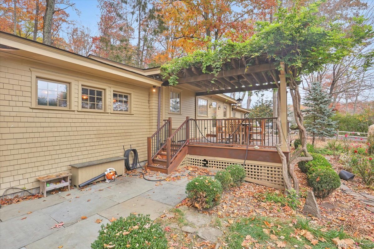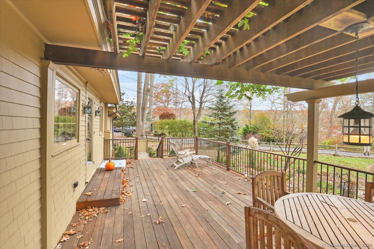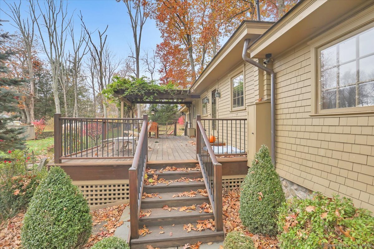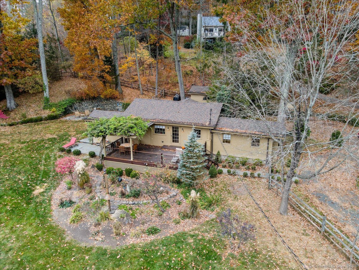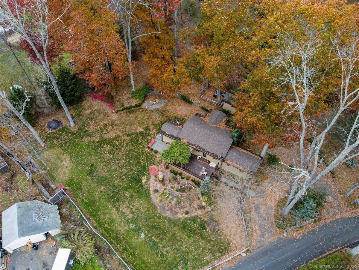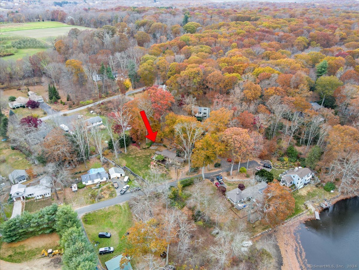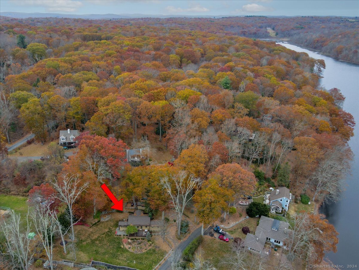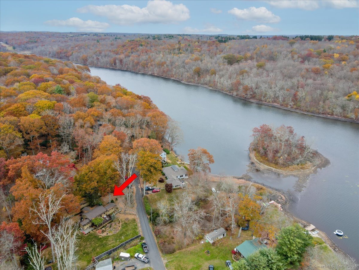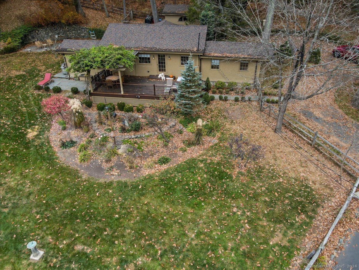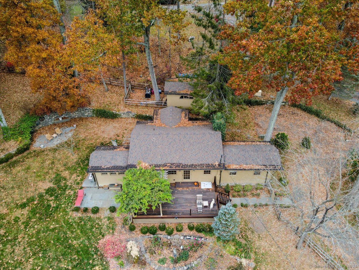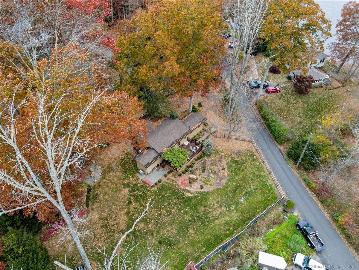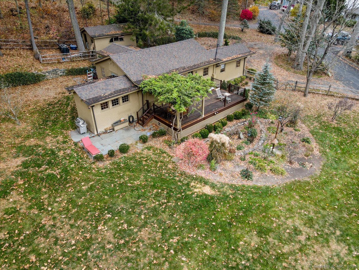More about this Property
If you are interested in more information or having a tour of this property with an experienced agent, please fill out this quick form and we will get back to you!
25 Shore Drive, Bethlehem CT 06751
Current Price: $474,900
 2 beds
2 beds  2 baths
2 baths  1133 sq. ft
1133 sq. ft
Last Update: 5/15/2025
Property Type: Single Family For Sale
INVESTORS!! Discover this rare generational home nestled on a tranquil cul-de-sac, offering the perfect blend of charm and modern luxury. This cottage is designed with high-end craftsmanship and features quality custom built-ins throughout. With 2 bedrooms and 2 bathrooms (town card lists 1 of each), this home boasts elegant ash wood floors throughout. The kitchen is a chefs dream, featuring custom 5/4 handmade cabinets with Bohemian restoration glass shelves, a Subzero refrigerator, Wolf gas range, microwave drawer, built-in dishwasher, and a wine cooler. The main bedroom includes a full tiled shower for a spa-like experience, complemented by beautifully appointed Hebbardton Forge light fixtures throughout. Outdoor amenities include an expansive 28x14 mahogany deck with a partial cedar pergola, perfect for outdoor entertaining. Theres also a larger outbuilding with a heat/AC split unit, ideal for a home office or studio. Enjoy a peaceful neighborhood atmosphere with the beauty of Lake Meadow Pond just across the street. Dont miss this opportunity to own a unique home that can be cherished and passed down through generations. Schedule your private viewing today! This is a life estate transaction..
24 hour notice must be confirmed ELB
MLS #: 24056260
Style: Cottage
Color: Tan
Total Rooms:
Bedrooms: 2
Bathrooms: 2
Acres: 0.75
Year Built: 1955 (Public Records)
New Construction: No/Resale
Home Warranty Offered:
Property Tax: $3,528
Zoning: R-1
Mil Rate:
Assessed Value: $162,200
Potential Short Sale:
Square Footage: Estimated HEATED Sq.Ft. above grade is 1133; below grade sq feet total is ; total sq ft is 1133
| Appliances Incl.: | Gas Range,Microwave,Refrigerator,Dishwasher,Disposal,Washer,Gas Dryer,Wine Chiller |
| Laundry Location & Info: | Main Level Hallway Laundry Closet |
| Fireplaces: | 1 |
| Interior Features: | Security System |
| Basement Desc.: | Crawl Space |
| Exterior Siding: | Shake |
| Exterior Features: | Shed,Deck,Gutters,Garden Area,Stone Wall,French Doors,Patio |
| Foundation: | Concrete |
| Roof: | Asphalt Shingle |
| Parking Spaces: | 0 |
| Driveway Type: | Circular,Crushed Stone |
| Garage/Parking Type: | None,Off Street Parking,Driveway |
| Swimming Pool: | 0 |
| Waterfront Feat.: | Access |
| Lot Description: | On Cul-De-Sac |
| Nearby Amenities: | Lake,Park |
| Occupied: | Owner |
Hot Water System
Heat Type:
Fueled By: Other.
Cooling: Central Air
Fuel Tank Location:
Water Service: Private Well
Sewage System: Septic
Elementary: Per Board of Ed
Intermediate:
Middle:
High School: Per Board of Ed
Current List Price: $474,900
Original List Price: $424,900
DOM: 201
Listing Date: 10/26/2024
Last Updated: 4/23/2025 3:20:04 PM
List Agent Name: Eric Bergers
List Office Name: William Raveis Real Estate
