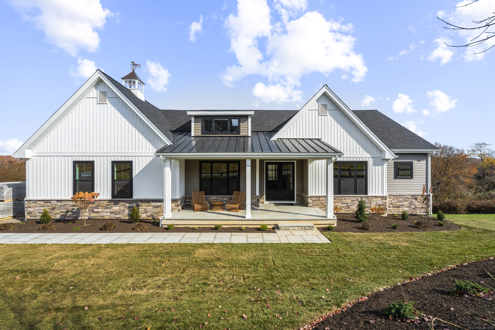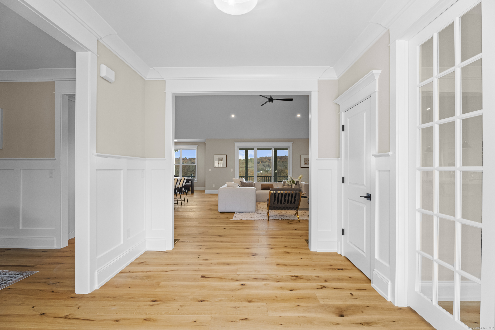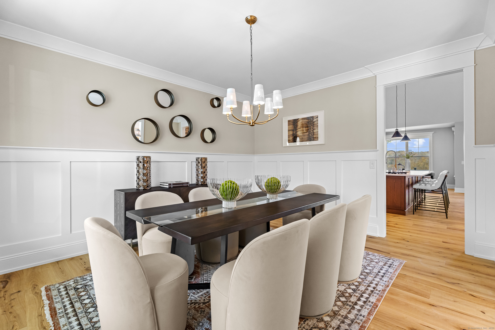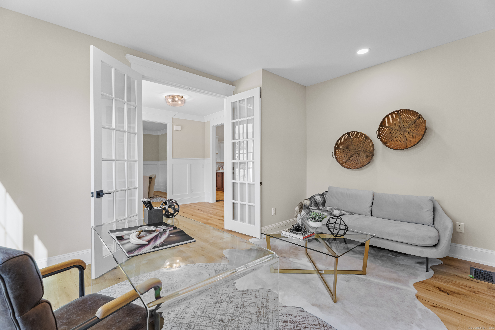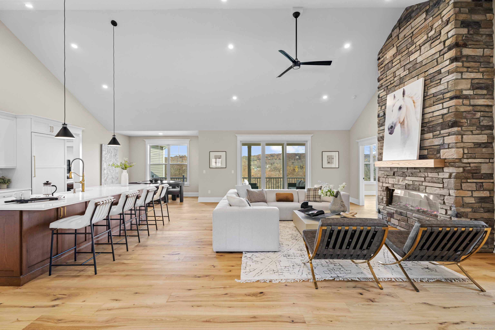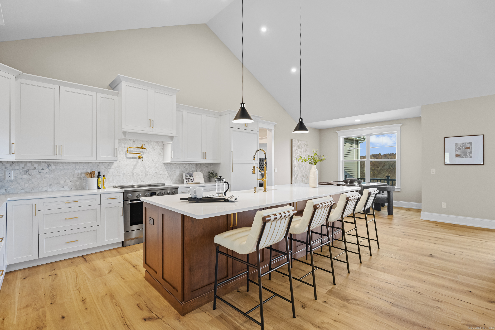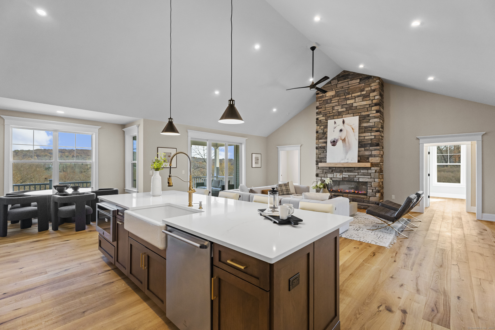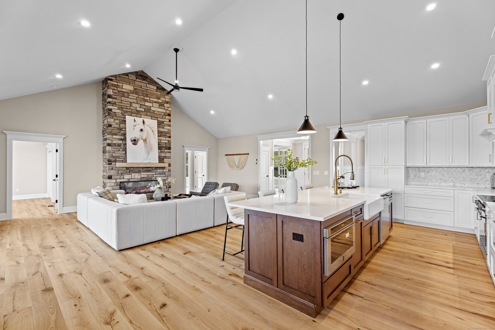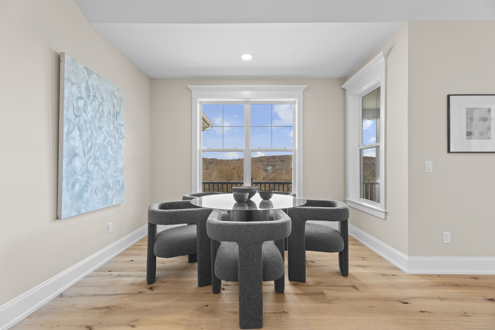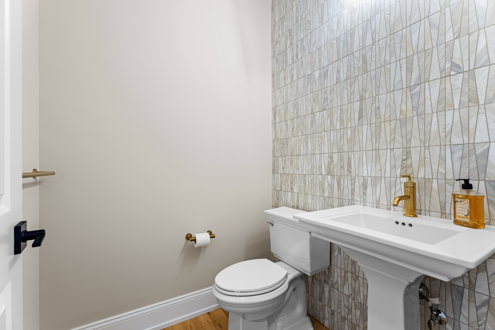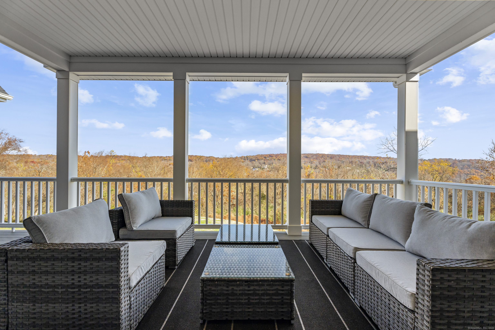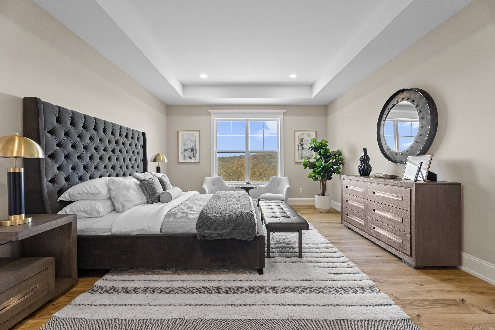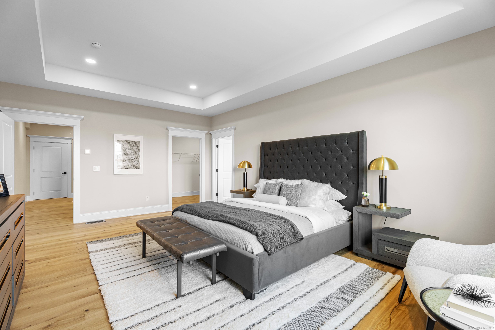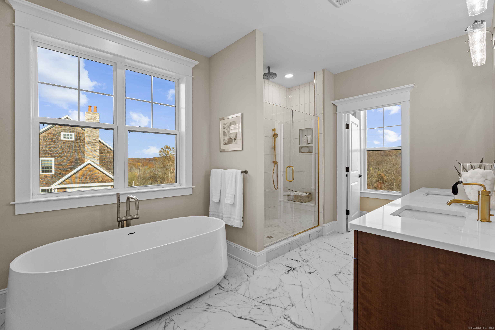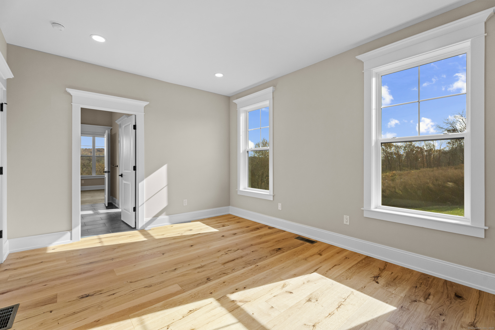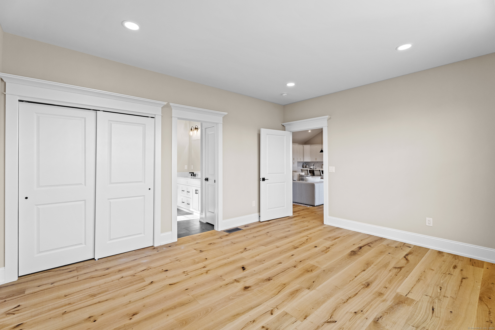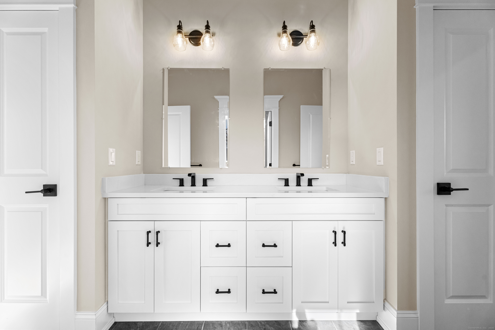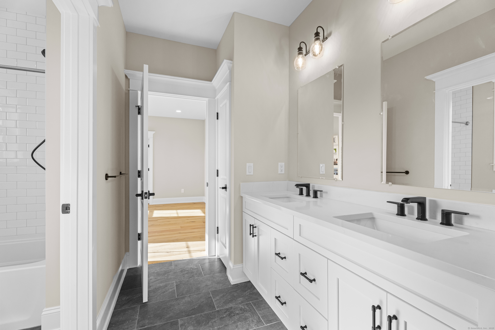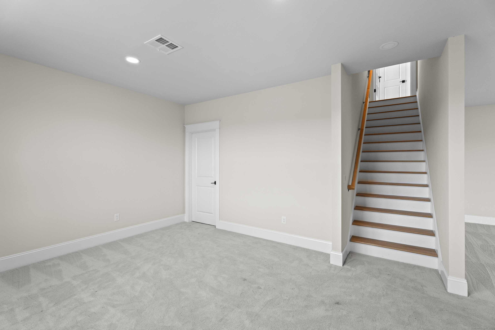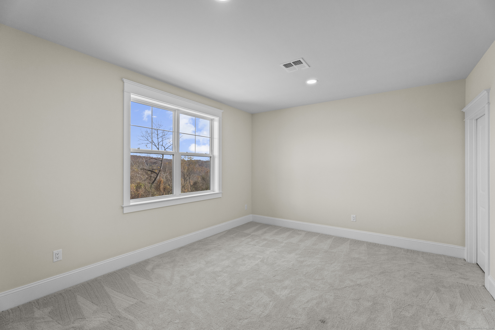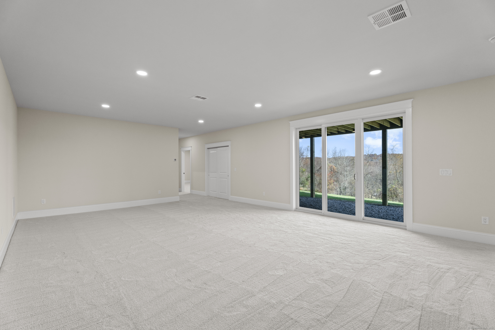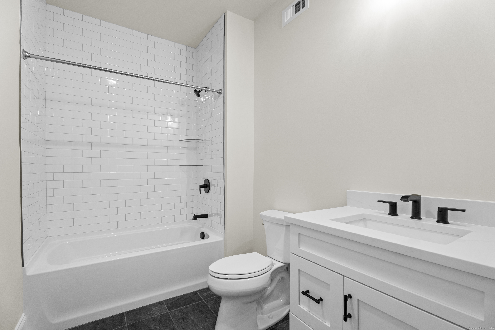More about this Property
If you are interested in more information or having a tour of this property with an experienced agent, please fill out this quick form and we will get back to you!
167 Willow Creek Estates Drive, Southbury CT 06488
Current Price: $1,399,900
 4 beds
4 beds  4 baths
4 baths  4117 sq. ft
4117 sq. ft
Last Update: 6/20/2025
Property Type: Single Family For Sale
Welcome to luxury living in this stunning Modern Farmhouse Ranch, perfectly situated adjacent to Willow Creek Equestrian Farm. This luxury home combines spacious design and the convenience of single-level living, offering both comfort and elegance in Southburys only secure gated community, Willow Creek Estates. Enter through double French doors to an inviting layout featuring a formal dining room and a classic study with French doors. The expansive great room boasts a vaulted ceiling, a floor-to-ceiling stone fireplace with oak mantle, and 9 wide sliding glass doors leading to a covered deck overlooking the breathtaking views of Southbury Hills. The professional style kitchen includes an expansive island and breakfast room, with easy access to a walk-in pantry, powder room, laundry room, and mudroom. The private primary suite features a tray ceiling, walk-in closet, and a luxurious bath with a freestanding soaking tub, rainhead shower, double vanity, and water closet. Two additional bedrooms share a Jack and Jill bathroom. A 3-car garage completes the main floor. The lower level offers flexible living space with 9 ceilings, full windows, sliding glass doors, and another full bedroom and bathroom. This high-performance home is Zero Energy Certified, which includes 36 solar panels offering 100% energy offset capability, superior performance, high energy efficiency, and innovative construction. Live better in a luxury home built by EG Home!
rt 67 - to Ct-172 Lakeside Rd - Georges Hill - N. Georges Hill - Willow Creek Estates.
MLS #: 24056048
Style: Ranch
Color: White
Total Rooms:
Bedrooms: 4
Bathrooms: 4
Acres: 0.98
Year Built: 2024 (Public Records)
New Construction: No/Resale
Home Warranty Offered:
Property Tax: $999,999
Zoning: R-60
Mil Rate:
Assessed Value: $160,820
Potential Short Sale:
Square Footage: Estimated HEATED Sq.Ft. above grade is 2915; below grade sq feet total is 1202; total sq ft is 4117
| Appliances Incl.: | Electric Cooktop,Wall Oven,Microwave,Dishwasher |
| Laundry Location & Info: | Main Level |
| Fireplaces: | 1 |
| Energy Features: | Energy Star Rated,Home Energy Rating,Active Solar,Programmable Thermostat,Thermopane Windows |
| Interior Features: | Auto Garage Door Opener,Open Floor Plan |
| Energy Features: | Energy Star Rated,Home Energy Rating,Active Solar,Programmable Thermostat,Thermopane Windows |
| Basement Desc.: | Full,Fully Finished |
| Exterior Siding: | Vinyl Siding |
| Exterior Features: | Deck,Covered Deck,French Doors |
| Foundation: | Concrete |
| Roof: | Asphalt Shingle |
| Parking Spaces: | 3 |
| Driveway Type: | Paved |
| Garage/Parking Type: | Attached Garage,Paved,Off Street Parking,Driveway |
| Swimming Pool: | 0 |
| Waterfront Feat.: | Not Applicable |
| Lot Description: | Interior Lot,Lightly Wooded,Treed |
| Nearby Amenities: | Golf Course,Health Club,Lake,Medical Facilities,Park,Shopping/Mall,Stables/Riding |
| In Flood Zone: | 0 |
| Occupied: | Vacant |
HOA Fee Amount 89
HOA Fee Frequency: Monthly
Association Amenities: .
Association Fee Includes:
Hot Water System
Heat Type:
Fueled By: Heat Pump,Zoned.
Cooling: Central Air,Zoned
Fuel Tank Location:
Water Service: Private Well
Sewage System: Septic
Elementary: Per Board of Ed
Intermediate:
Middle:
High School: Regional District 15
Current List Price: $1,399,900
Original List Price: $1,500,000
DOM: 215
Listing Date: 10/25/2024
Last Updated: 6/16/2025 4:48:24 PM
List Agent Name: Lori Ann Civitillo
List Office Name: EG Group Realty
