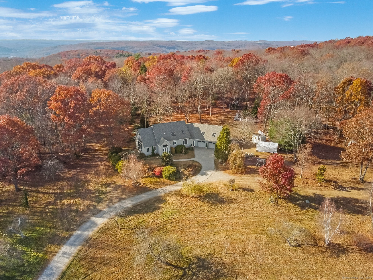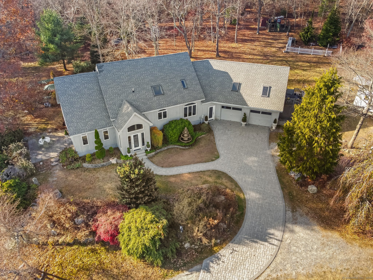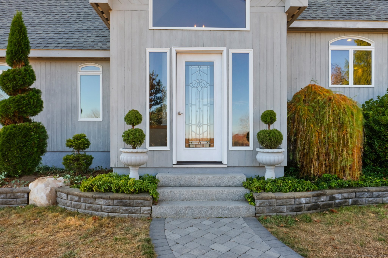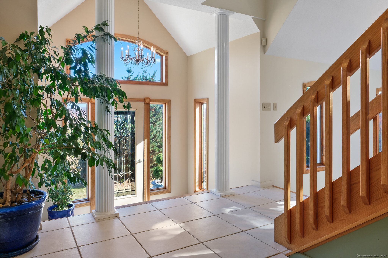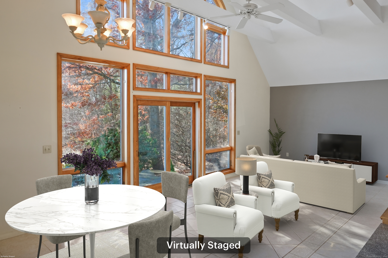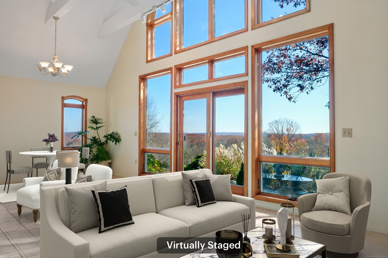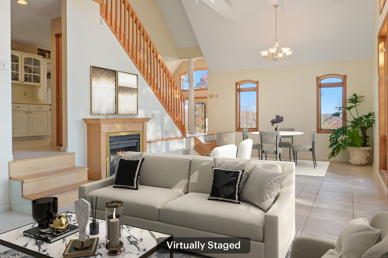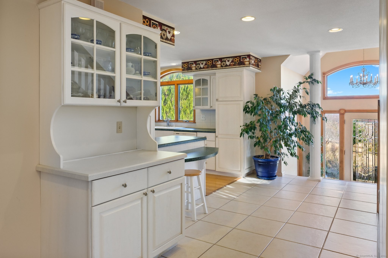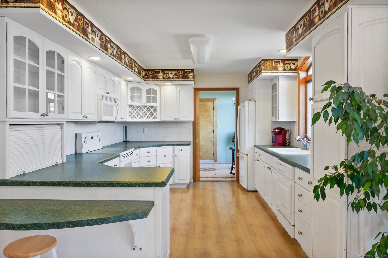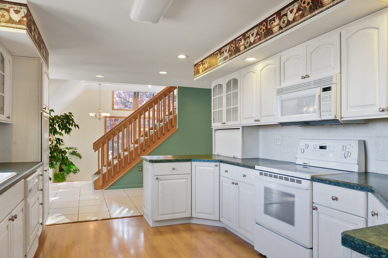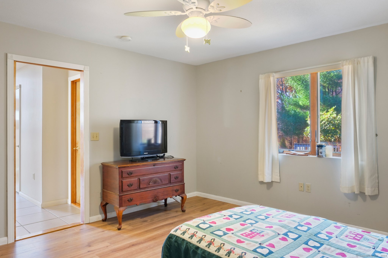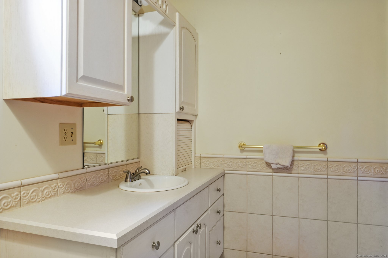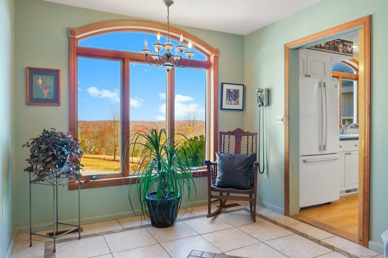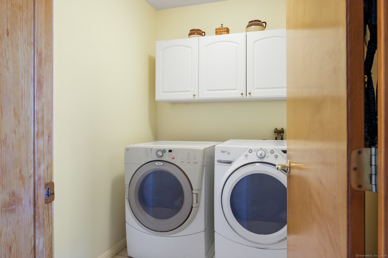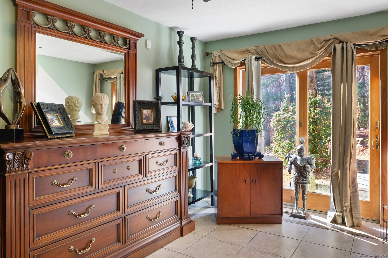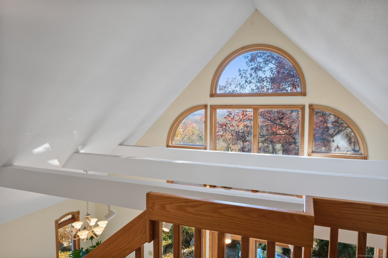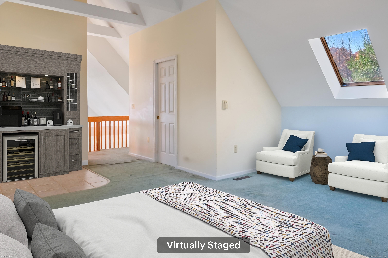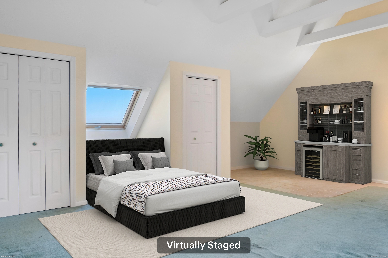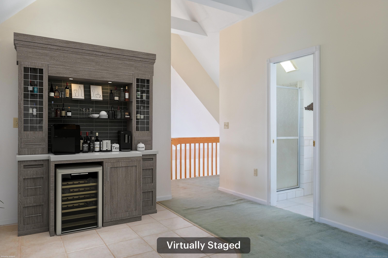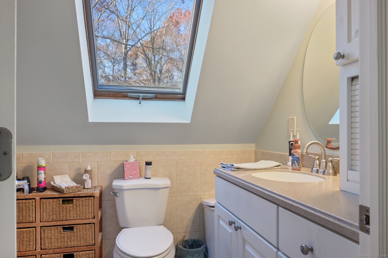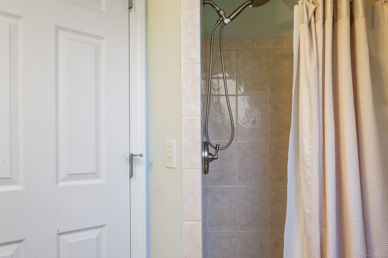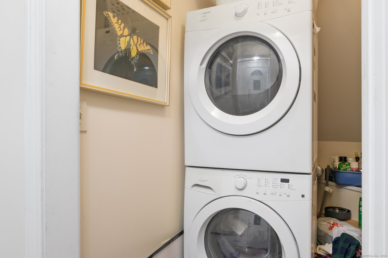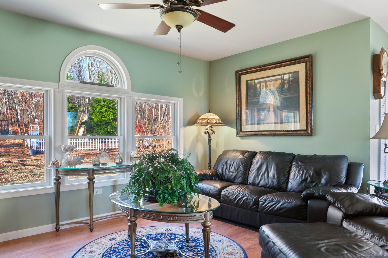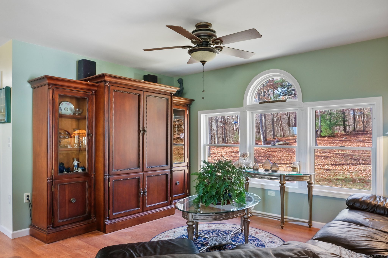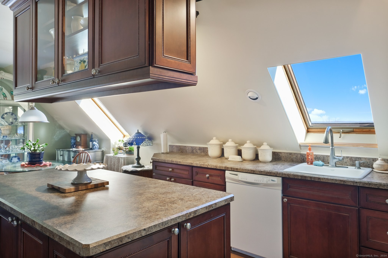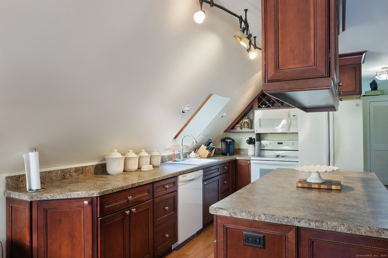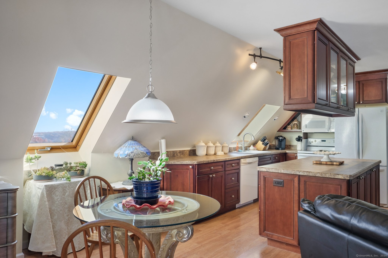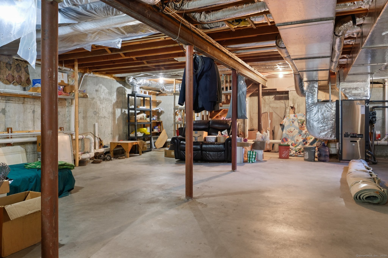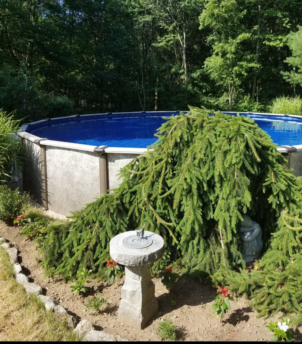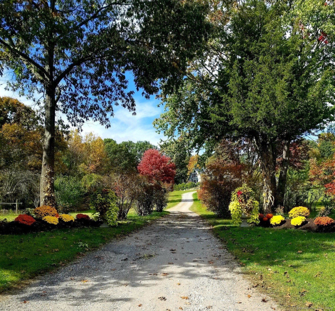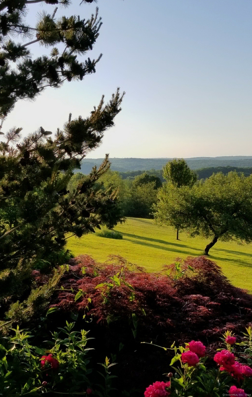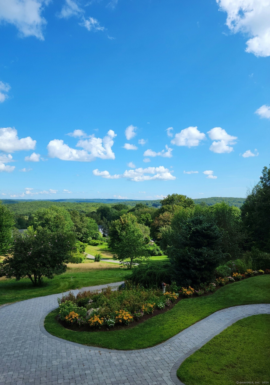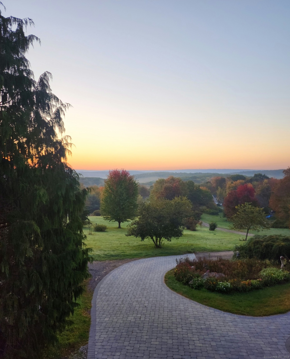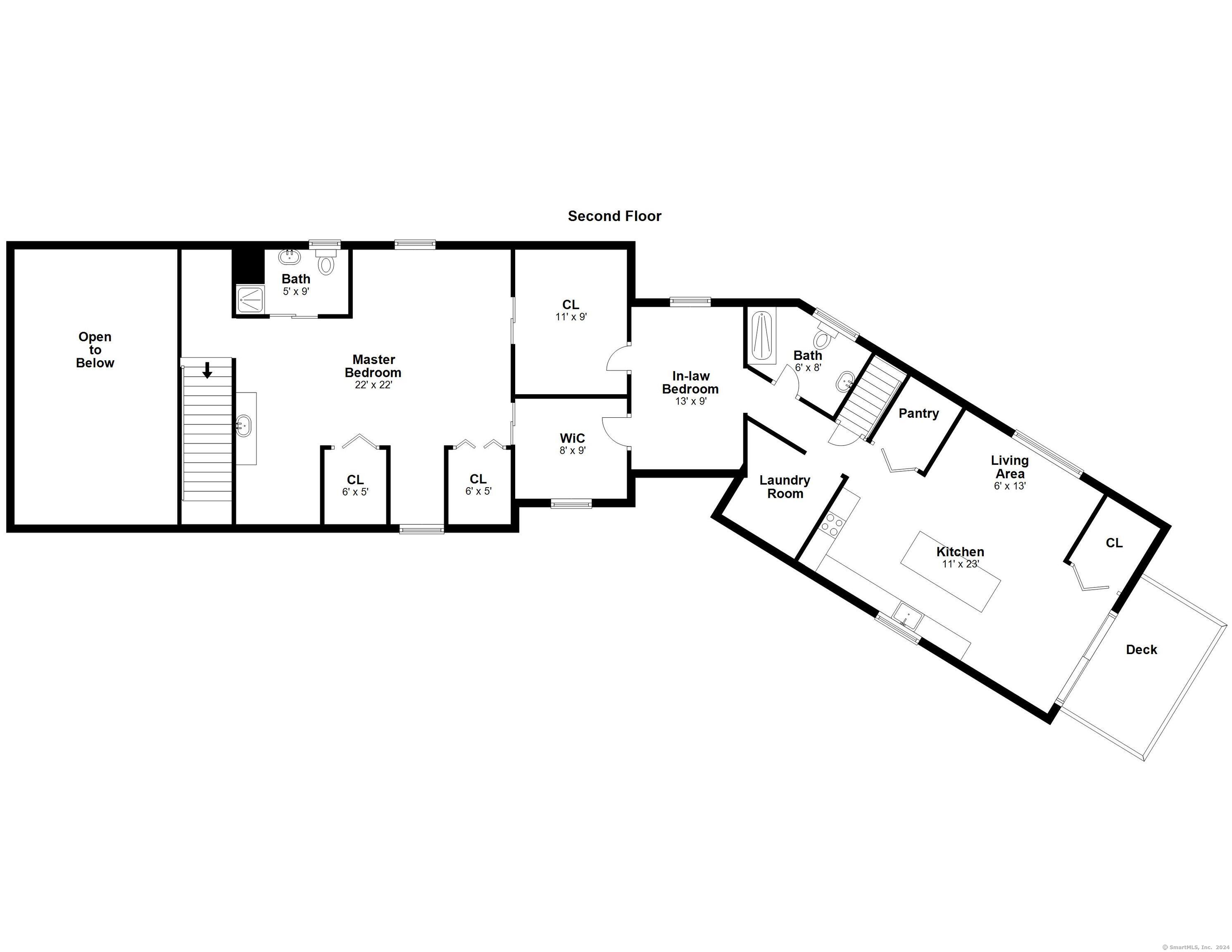More about this Property
If you are interested in more information or having a tour of this property with an experienced agent, please fill out this quick form and we will get back to you!
204 South Street, Plymouth CT 06782
Current Price: $919,000
 3 beds
3 beds  3 baths
3 baths  3054 sq. ft
3054 sq. ft
Last Update: 6/6/2025
Property Type: Single Family For Sale
A 2/3 bedroom stunning custom home with In-Law Suite & expansive acreage welcome to this beautifully designed home, built with the finest materials and a focus on both style and functionality. Nestled on 21 wooded, subdividable acres, this property has unparalleled privacy and potential for future development. The long, stone driveway lined with fruit trees and lush green grass leads to the 2-car attached garage, with direct access to the spacious in-law apartment and main house. Main House: The main living area is an entertainers dream, with a sunken living room showcasing vaulted ceilings and exposed beams. Large east-facing windows give stunning sunrise views, while west-facing skylights provide the perfect backdrop for beautiful sunsets. The custom kitchen is equipped with high-end cabinets and all necessary appliances. Other highlights include a primary bedroom suite, additional bedrooms, a room for an additional bedroom or office, bathroom, laundry room, and an unfinished basement perfect for storage or expansion. In-Law Apartment: This self-contained suite includes an open-concept kitchen with all appliances, a cozy living room, and a private deck & full bathroom. The bedroom features a skylight and two walk-in closets, offering versatility for use as an office, or nursery. Additional amenities include own laundry, a pantry, and a connection to the main house through the primary bedroom suite, which also has its own full bathroom and optional kitchenette area
Energy Star Efficient!!!
24 hour notice required to view property
MLS #: 24055604
Style: Cape Cod
Color: gray
Total Rooms:
Bedrooms: 3
Bathrooms: 3
Acres: 21.64
Year Built: 1997 (Public Records)
New Construction: No/Resale
Home Warranty Offered:
Property Tax: $11,293
Zoning: RA1
Mil Rate:
Assessed Value: $292,250
Potential Short Sale:
Square Footage: Estimated HEATED Sq.Ft. above grade is 3054; below grade sq feet total is ; total sq ft is 3054
| Appliances Incl.: | Range Hood,Refrigerator,Dishwasher |
| Laundry Location & Info: | Main Level,Upper Level Main Floor |
| Fireplaces: | 2 |
| Energy Features: | Geothermal Heat |
| Energy Features: | Geothermal Heat |
| Basement Desc.: | Full,Unfinished |
| Exterior Siding: | Shake |
| Exterior Features: | Underground Utilities,Sidewalk,Shed,Fruit Trees,Deck,Gutters,Garden Area,Patio |
| Foundation: | Concrete |
| Roof: | Shingle |
| Parking Spaces: | 2 |
| Driveway Type: | Paved,Unpaved,Crushed Stone,Gravel |
| Garage/Parking Type: | Attached Garage,Driveway,Unpaved |
| Swimming Pool: | 1 |
| Waterfront Feat.: | Not Applicable |
| Lot Description: | Lightly Wooded,Treed,Rolling |
| Occupied: | Owner |
Hot Water System
Heat Type:
Fueled By: Gravity Warm Air,Other.
Cooling: Ceiling Fans,Central Air
Fuel Tank Location:
Water Service: Private Well
Sewage System: Public Sewer Connected
Elementary: Per Board of Ed
Intermediate:
Middle:
High School: Per Board of Ed
Current List Price: $919,000
Original List Price: $939,900
DOM: 202
Listing Date: 11/5/2024
Last Updated: 4/8/2025 2:14:16 PM
Expected Active Date: 11/16/2024
List Agent Name: Eric Bergers
List Office Name: William Raveis Real Estate
