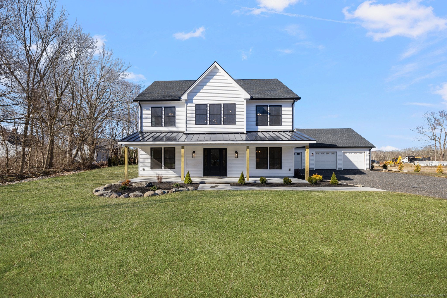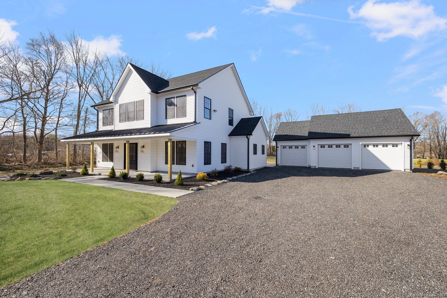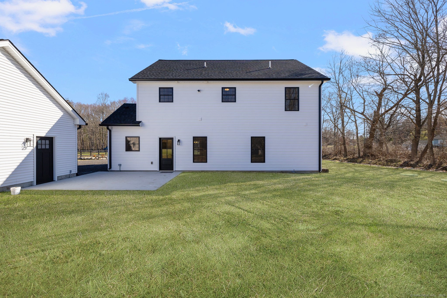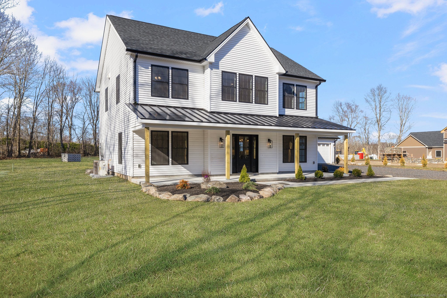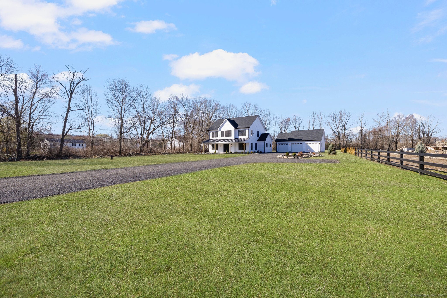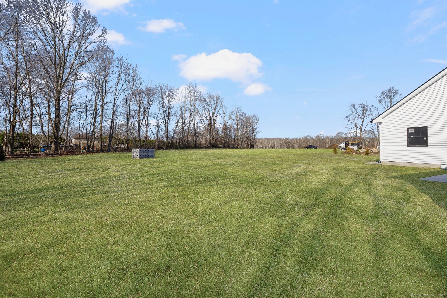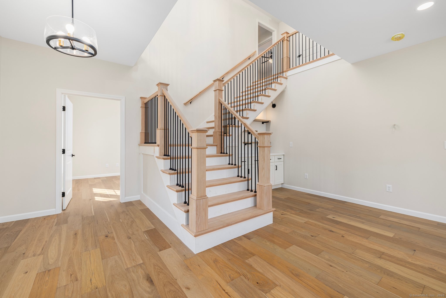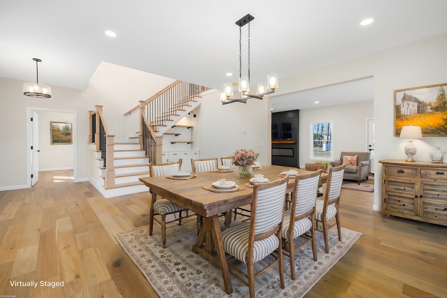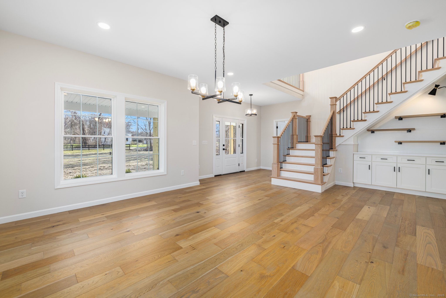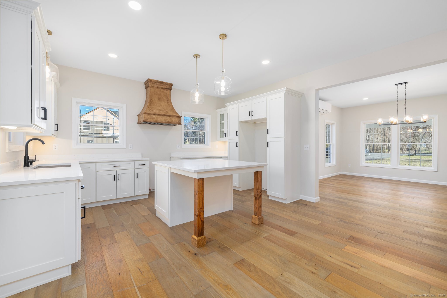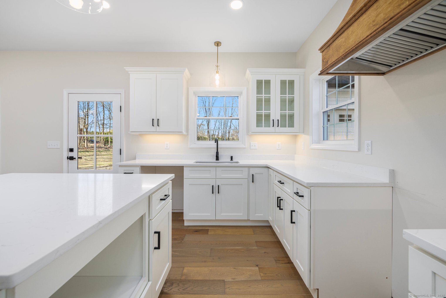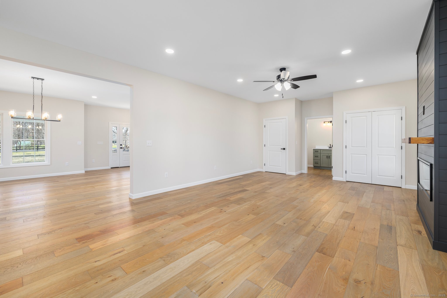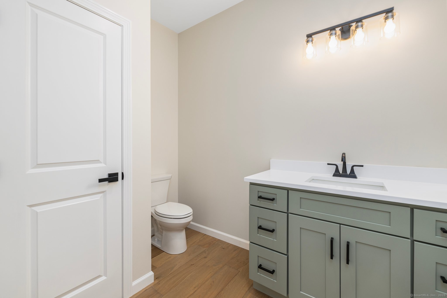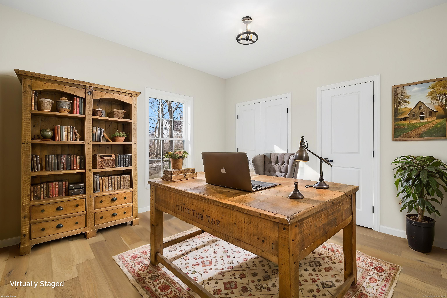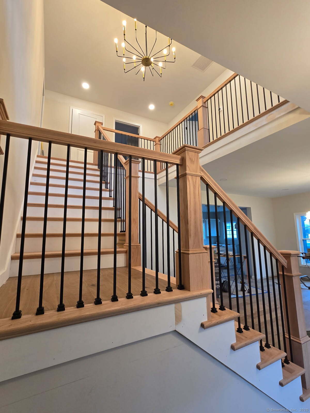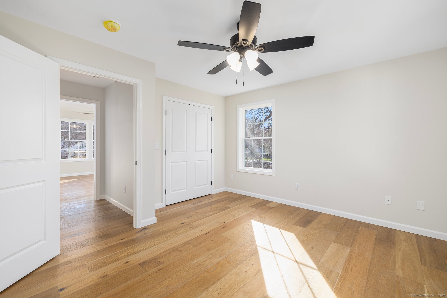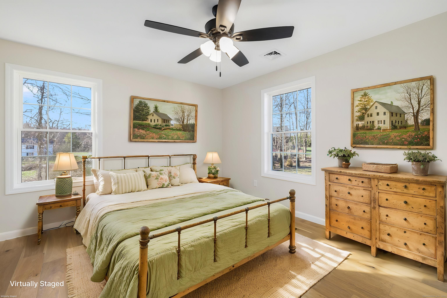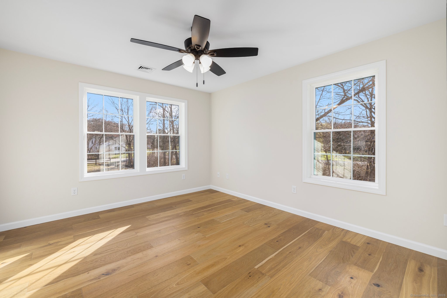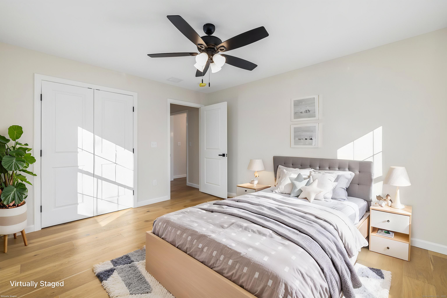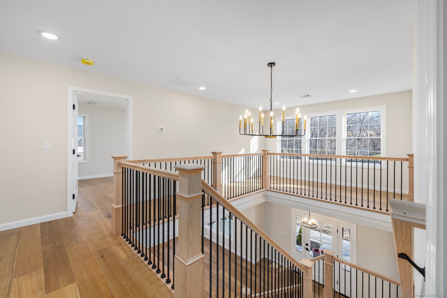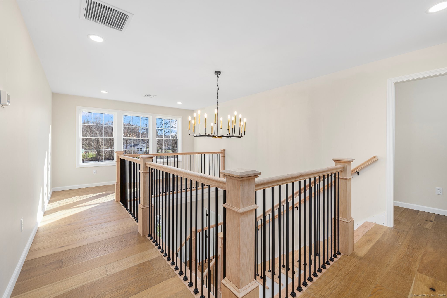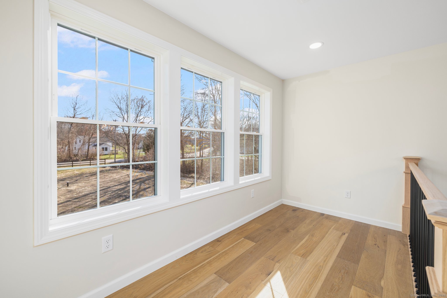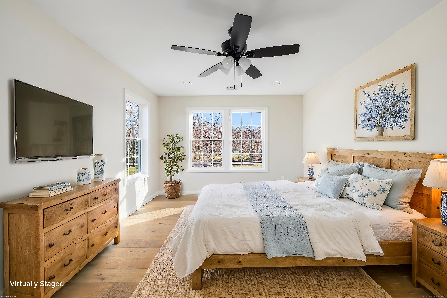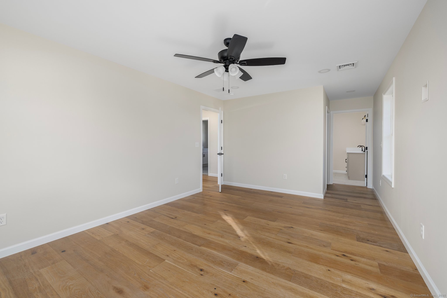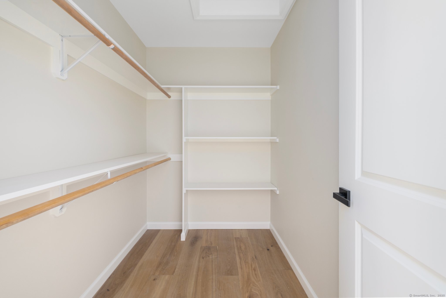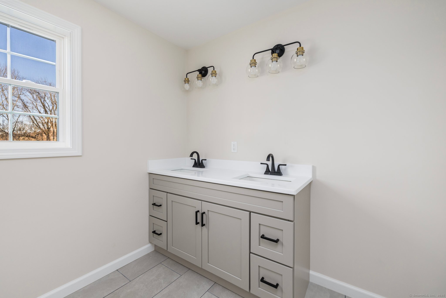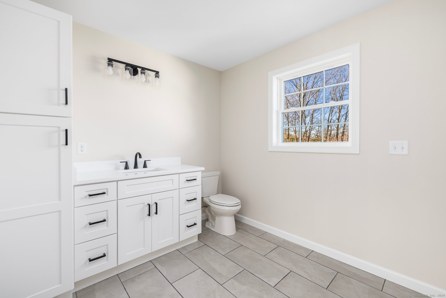More about this Property
If you are interested in more information or having a tour of this property with an experienced agent, please fill out this quick form and we will get back to you!
291 Moosup Pond Road, Plainfield CT 06354
Current Price: $715,000
 4 beds
4 beds  3 baths
3 baths  2479 sq. ft
2479 sq. ft
Last Update: 5/15/2025
Property Type: Single Family For Sale
Discover your dream home in this brand-new Colonial with 9 ft ceilings. Designed for modern living with an open layout that seamlessly integrates the dining, kitchen, and living areas that offer radiant heat flooring. A custom-built staircase entryway serves as a stunning focal point and functional element of a home, combining architectural design with practicality. Inviting space is perfect for both relaxation and entertainment, featuring four spacious rooms, or one versatile office/study on the main floor. With 2.5 elegantly designed baths, every need for convenience and comfort is met. The property boasts a charming front porch, ideal for enjoying tranquil mornings or evening sunsets, beautiful flat lot bordered by fencing and trees, provides ample room for outdoor activities. Completing this impressive package is a 3-car detached garage, offering plentiful storage and parking options for your vehicles or hobbies. Make this stunning Colonial your new sanctuary today!
Take route 12 to Moosup Pond Rd, take Squaw Rock Rd to Moosup Pond Rd.
MLS #: 24055488
Style: Colonial
Color:
Total Rooms:
Bedrooms: 4
Bathrooms: 3
Acres: 1.38
Year Built: 2025 (Public Records)
New Construction: No/Resale
Home Warranty Offered:
Property Tax: $0
Zoning: Residential
Mil Rate:
Assessed Value: $0
Potential Short Sale:
Square Footage: Estimated HEATED Sq.Ft. above grade is 2479; below grade sq feet total is ; total sq ft is 2479
| Appliances Incl.: | Allowance |
| Laundry Location & Info: | Upper Level |
| Fireplaces: | 1 |
| Basement Desc.: | None |
| Exterior Siding: | Vinyl Siding |
| Foundation: | Concrete |
| Roof: | Asphalt Shingle |
| Parking Spaces: | 3 |
| Garage/Parking Type: | Detached Garage |
| Swimming Pool: | 0 |
| Waterfront Feat.: | Not Applicable |
| Lot Description: | Level Lot,Open Lot |
| Occupied: | Vacant |
Hot Water System
Heat Type:
Fueled By: Hydro Air,Radiant.
Cooling: Central Air,Wall Unit
Fuel Tank Location: Above Ground
Water Service: Private Well
Sewage System: Septic
Elementary: Per Board of Ed
Intermediate:
Middle:
High School: Per Board of Ed
Current List Price: $715,000
Original List Price: $739,000
DOM: 203
Listing Date: 10/24/2024
Last Updated: 5/2/2025 11:20:20 AM
List Agent Name: Paige Collelo
List Office Name: Taber Realty, LLC
