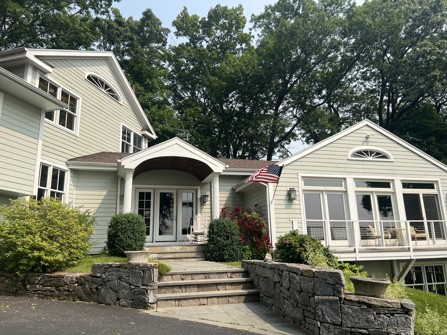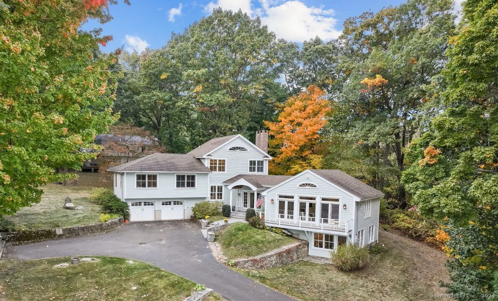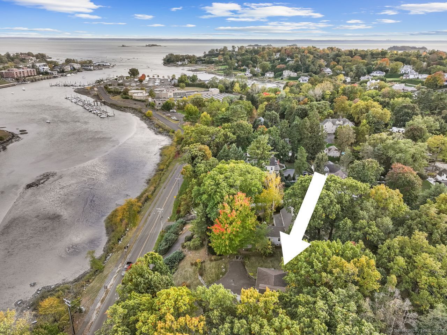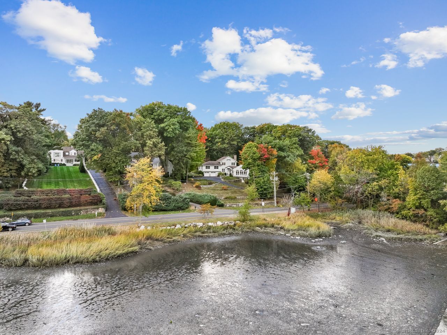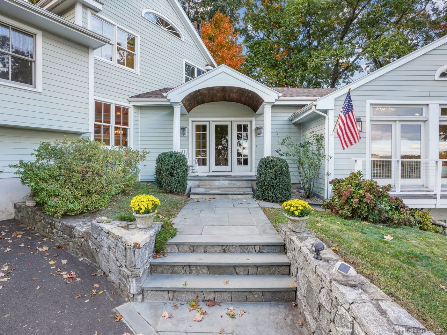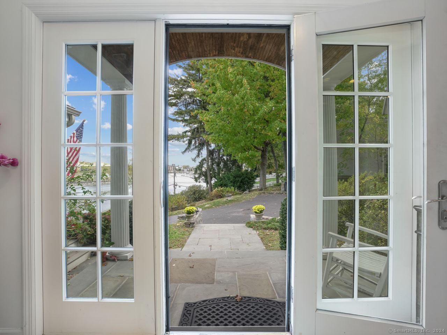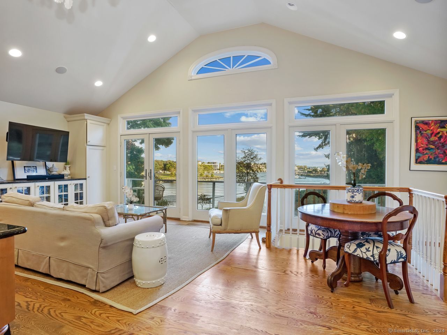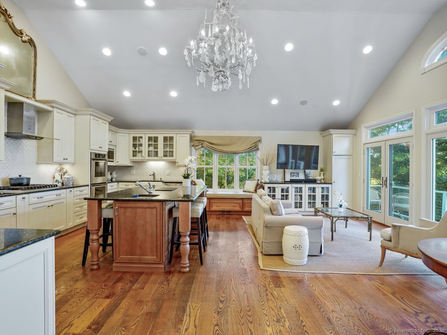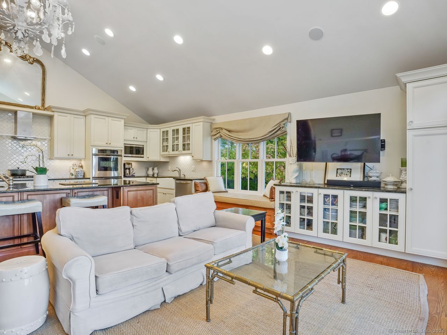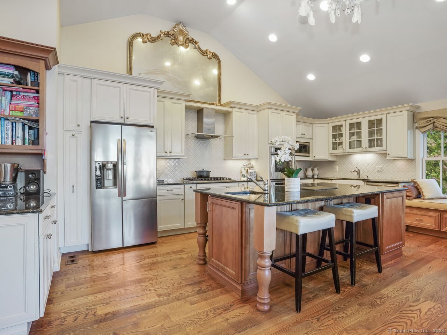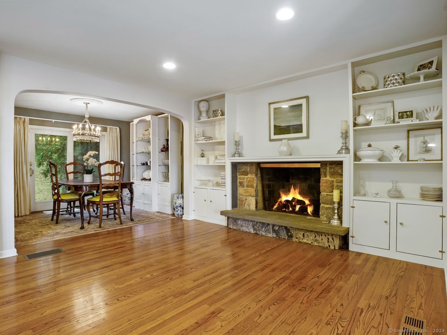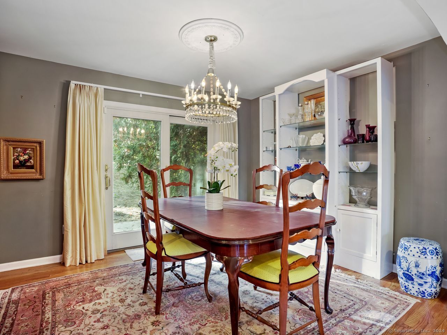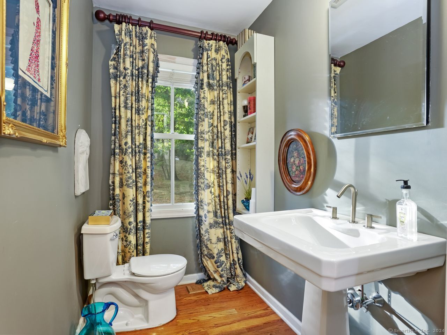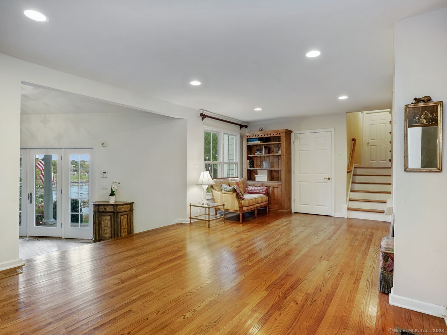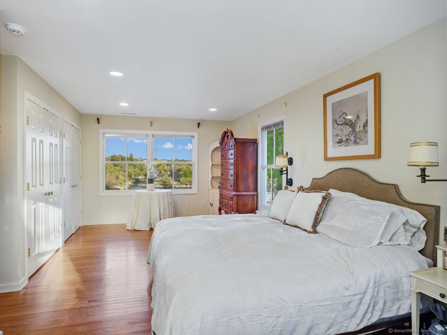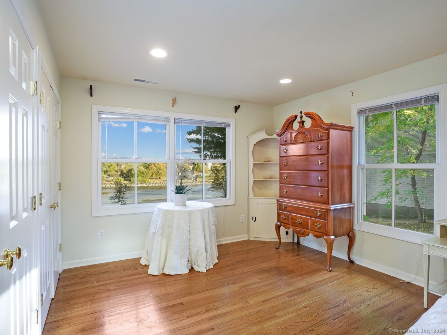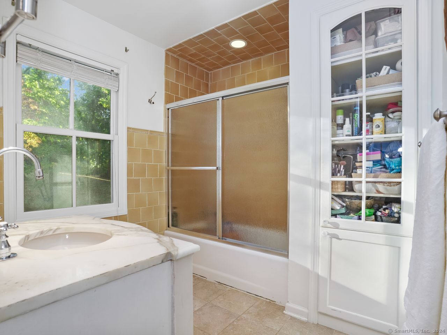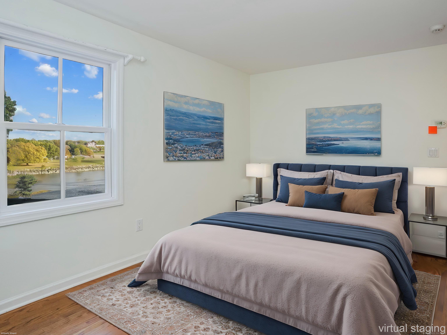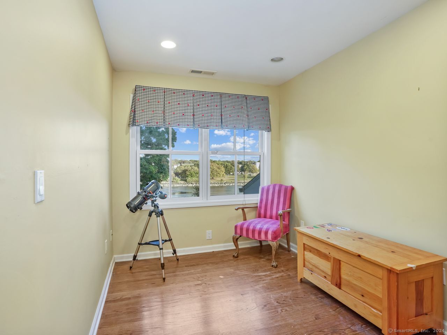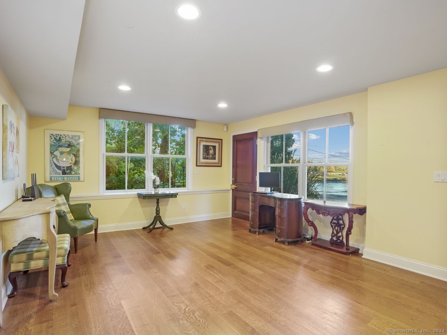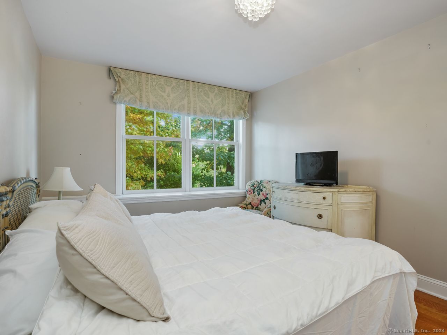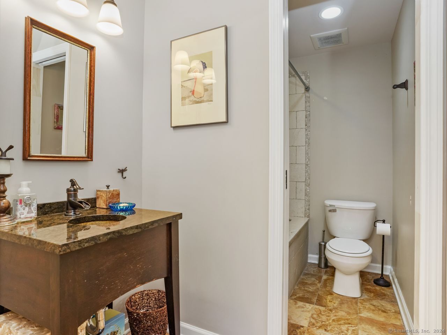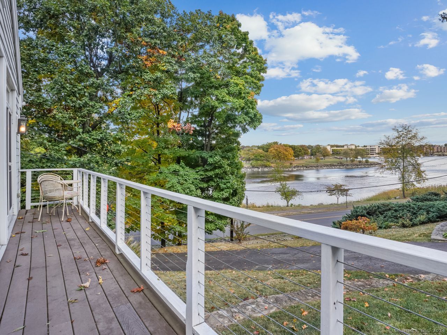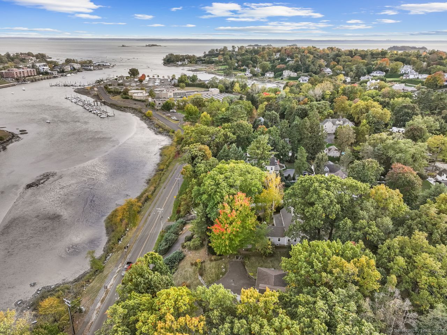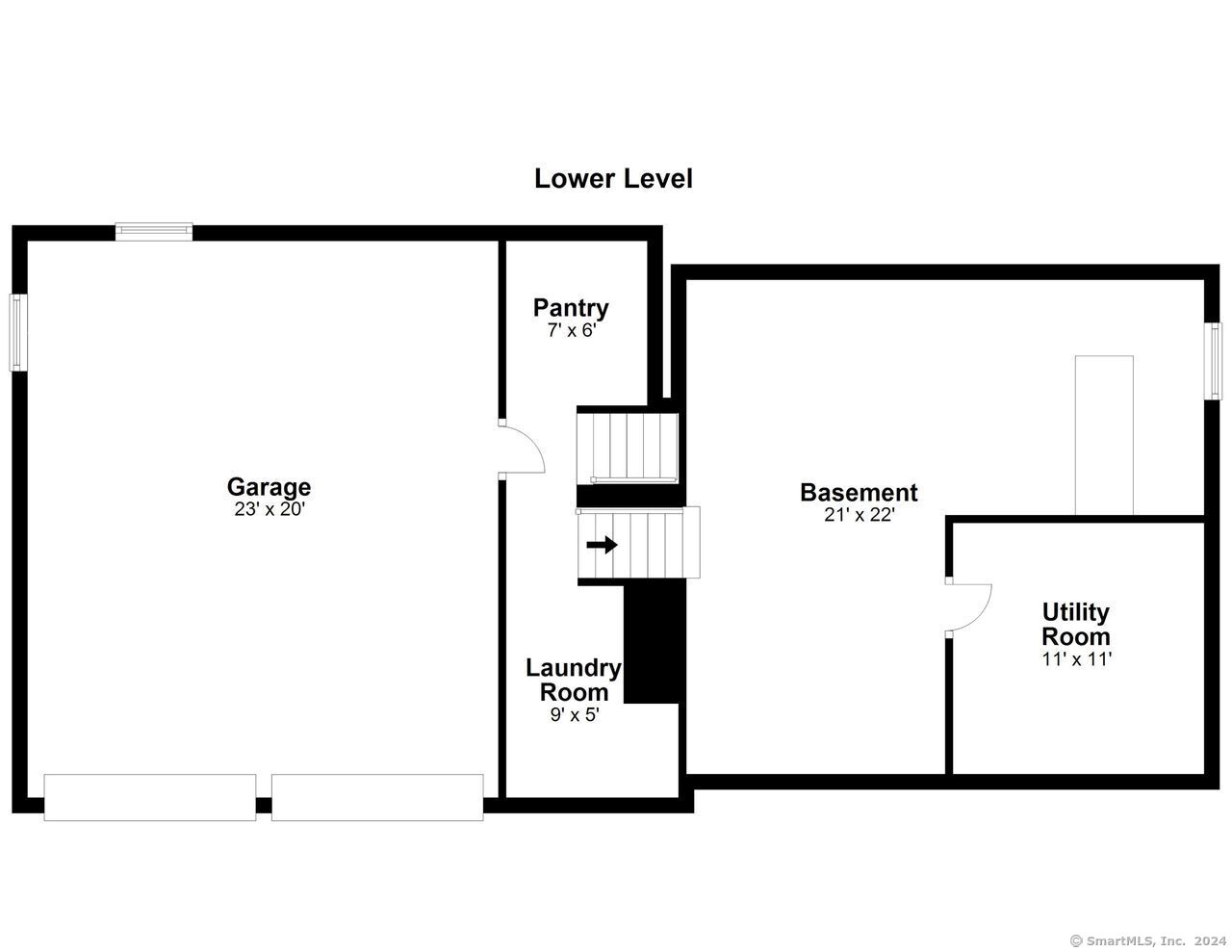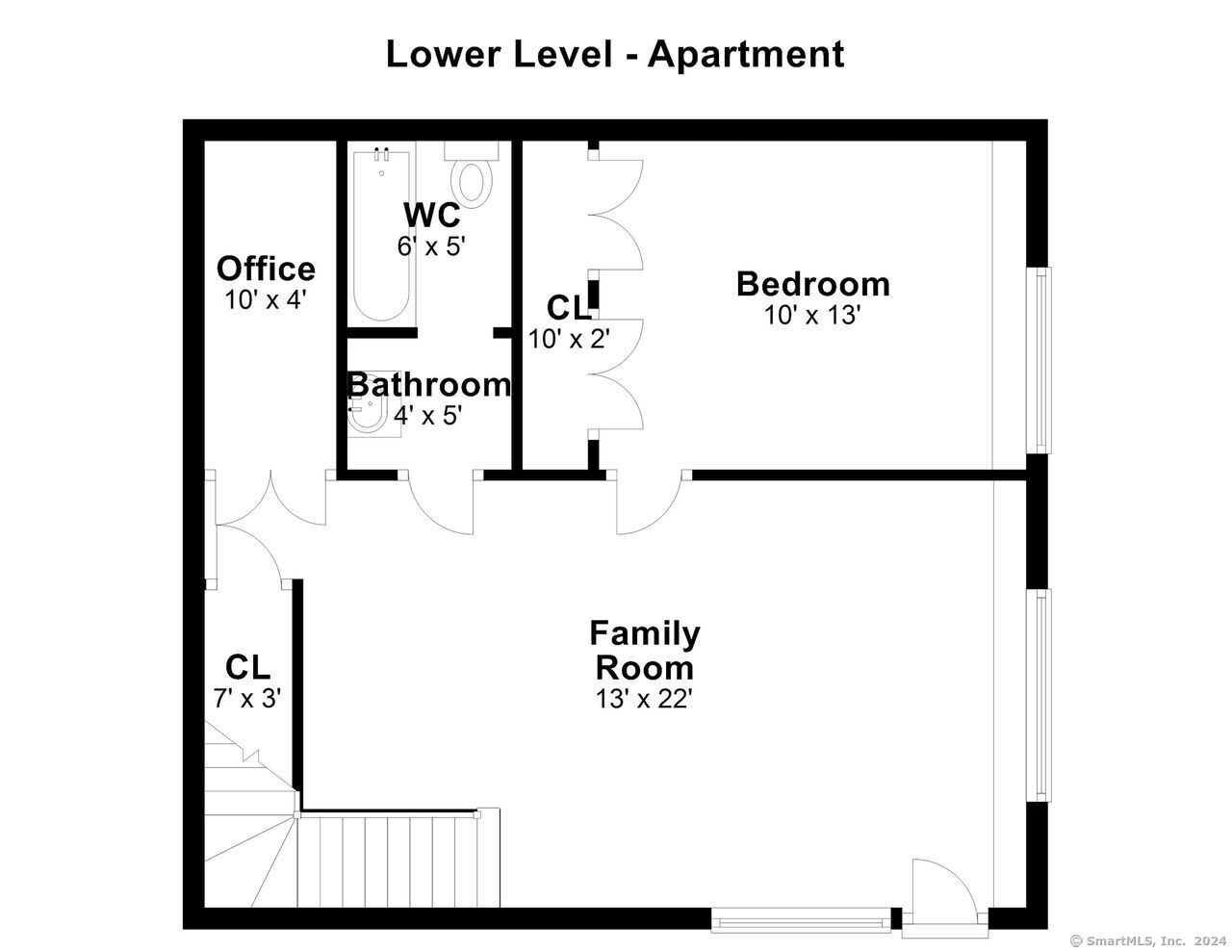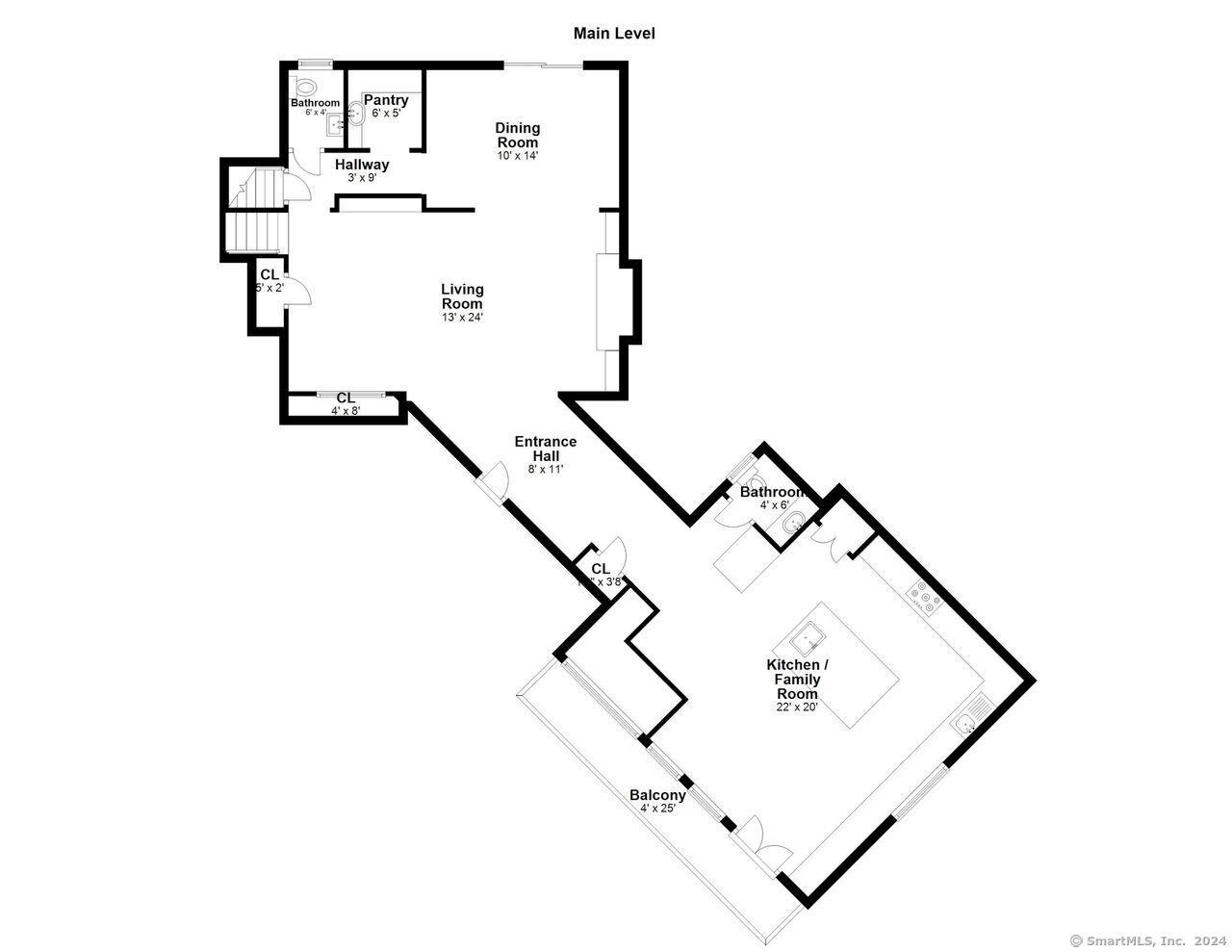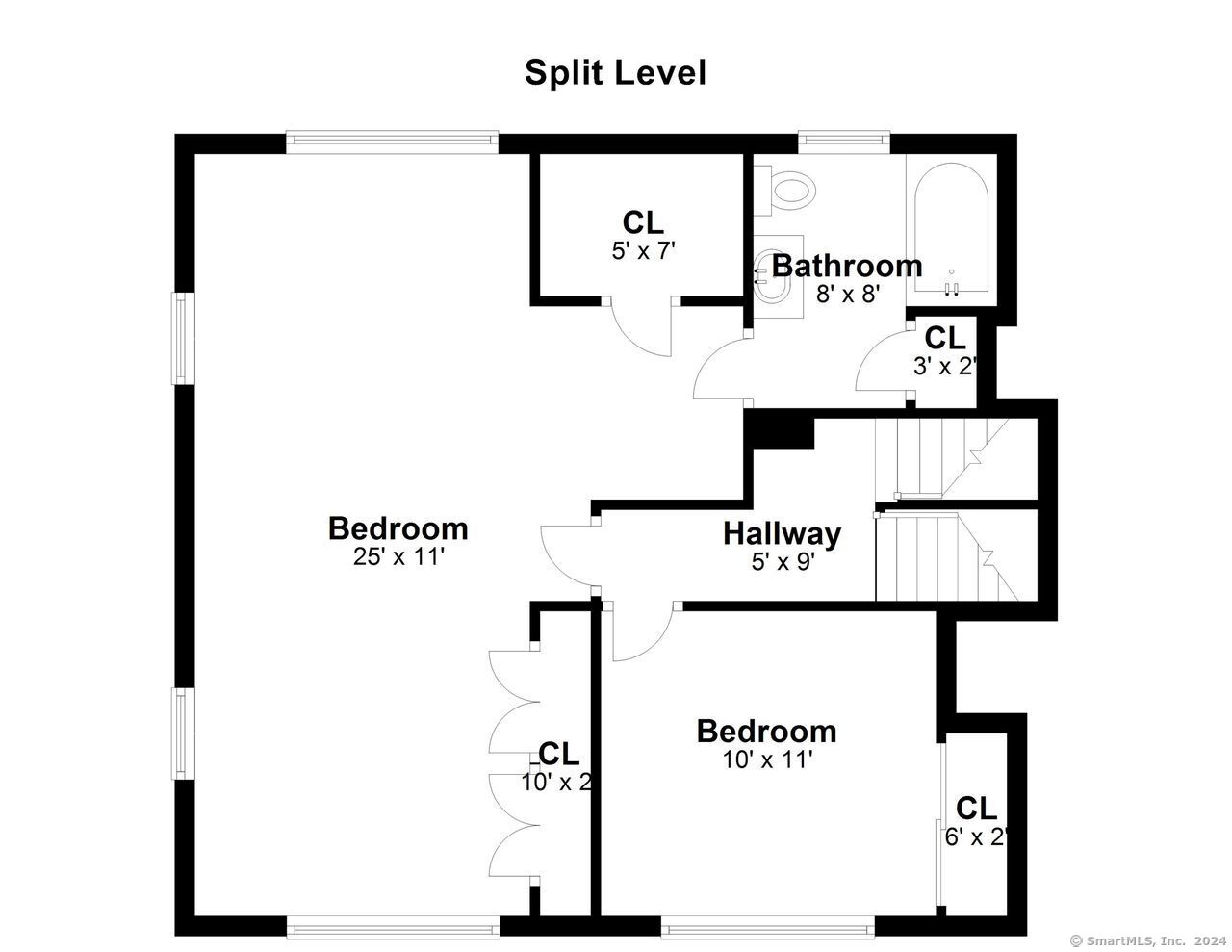More about this Property
If you are interested in more information or having a tour of this property with an experienced agent, please fill out this quick form and we will get back to you!
201 Shore Road, Greenwich CT 06830
Current Price: $2,499,000
 5 beds
5 beds  5 baths
5 baths  3598 sq. ft
3598 sq. ft
Last Update: 6/19/2025
Property Type: Single Family For Sale
1st house on Belle Haven peninsula offers bucolic commuter convenience in a most sought-after enclave overlooking Greenwich Harbor. Positioned atop slope with outstanding Harbor views, this 5 bed, 3 full & two half bathroom residence spans 3,598 sqft. Cleverly renovated to maximize water views with upgraded systems & interior improvements, this home marries smart functional privacy with todays luxury expectations. Amplifying exceptional waterside position, houses Great Room/kitchen features wall of glass opening to comfortable balcony showcasing morning sunrise. Nature can be fully embraced from center island seating six. Light-filled living room with wood-burning fireplace maximizes entertaining ease. DR has adjoining butlers pantry with second dishwasher, sink & warming drawer. Powder room adjacent. Sliding glass doors open to the spacious level backyard featuring flowering tree & side yards. Lower level can live as a stand-alone apartment featuring antique mahogany entry door with Parisian hardware. Adjoining main room space (can be a separate office) is large bedroom with double closets. Stone tile bathroom. Upstairs primary suite as well as another bedroom. A second upstairs level features two more large light-filled bedrooms each with double closets. Double sink bath with separate area shower/toilet/tub & sizable; study overlooking harbor. Laundry room & pantry. Attached two car garage; stone walls and botanical plantings. .62 acre. 4 minute walk to train.
Horseneck to Shore Road
MLS #: 24053927
Style: Other
Color: Green
Total Rooms:
Bedrooms: 5
Bathrooms: 5
Acres: 0.62
Year Built: 1963 (Public Records)
New Construction: No/Resale
Home Warranty Offered:
Property Tax: $13,205
Zoning: R-12
Mil Rate:
Assessed Value: $1,106,350
Potential Short Sale:
Square Footage: Estimated HEATED Sq.Ft. above grade is 3598; below grade sq feet total is ; total sq ft is 3598
| Appliances Incl.: | Gas Cooktop,Gas Range,Wall Oven,Refrigerator,Freezer,Dishwasher,Disposal,Washer,Dryer |
| Laundry Location & Info: | Lower Level Near attached garage entry by pantry |
| Fireplaces: | 1 |
| Energy Features: | Programmable Thermostat |
| Energy Features: | Programmable Thermostat |
| Basement Desc.: | Full,Partially Finished,Liveable Space |
| Exterior Siding: | Hardie Board |
| Exterior Features: | Balcony,Garden Area,Stone Wall,French Doors,Patio |
| Foundation: | Concrete |
| Roof: | Asphalt Shingle |
| Parking Spaces: | 2 |
| Driveway Type: | Private |
| Garage/Parking Type: | Attached Garage,Paved,Off Street Parking,Driveway |
| Swimming Pool: | 0 |
| Waterfront Feat.: | Harbor |
| Lot Description: | Water View |
| Nearby Amenities: | Park,Public Rec Facilities,Public Transportation,Tennis Courts |
| Occupied: | Owner |
Hot Water System
Heat Type:
Fueled By: Gas on Gas,Zoned.
Cooling: Central Air,Zoned
Fuel Tank Location:
Water Service: Public Water Connected
Sewage System: Public Sewer Connected
Elementary: Julian Curtiss
Intermediate: Per Board of Ed
Middle: Central
High School: Greenwich
Current List Price: $2,499,000
Original List Price: $2,499,000
DOM: 246
Listing Date: 10/16/2024
Last Updated: 3/23/2025 7:36:16 PM
List Agent Name: Meg McAuley Kaicher
List Office Name: Coldwell Banker Realty
