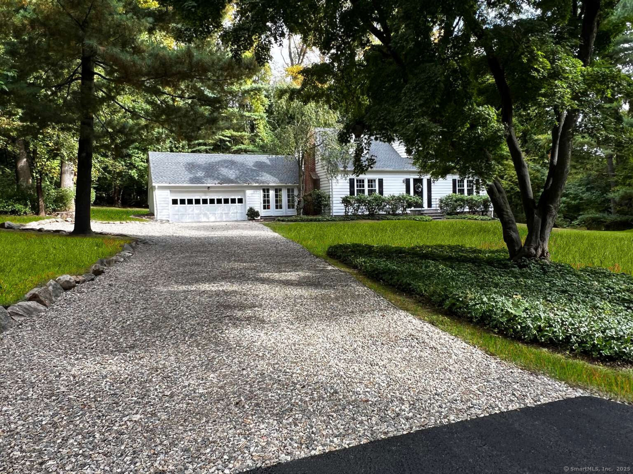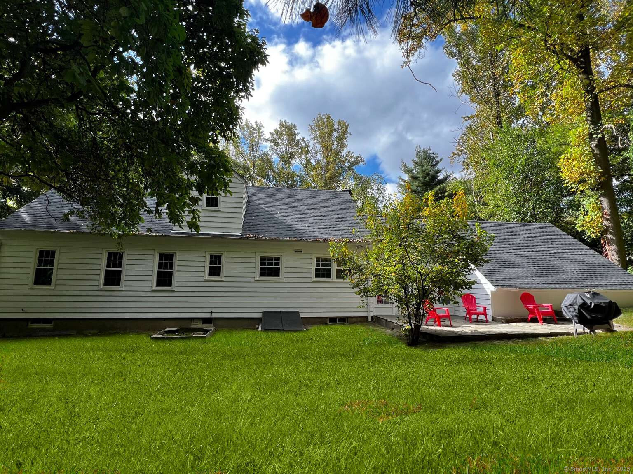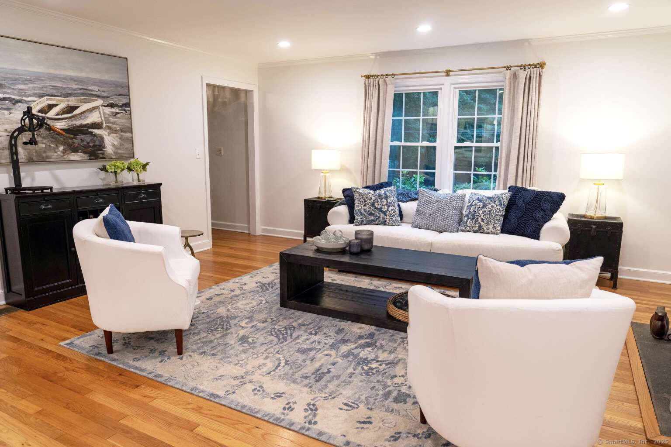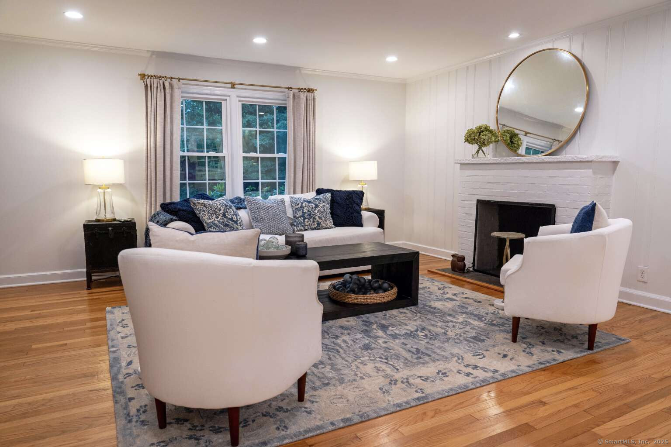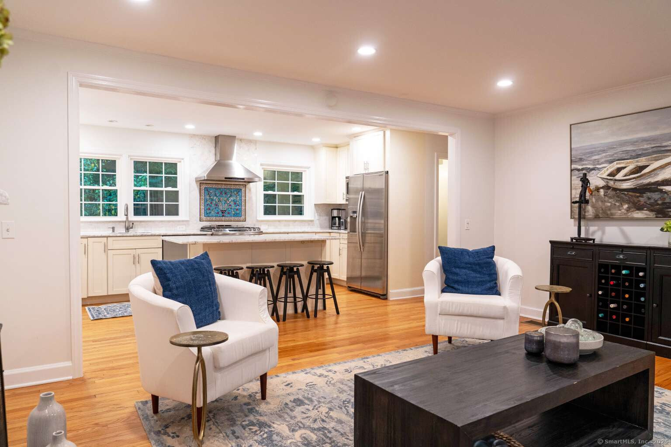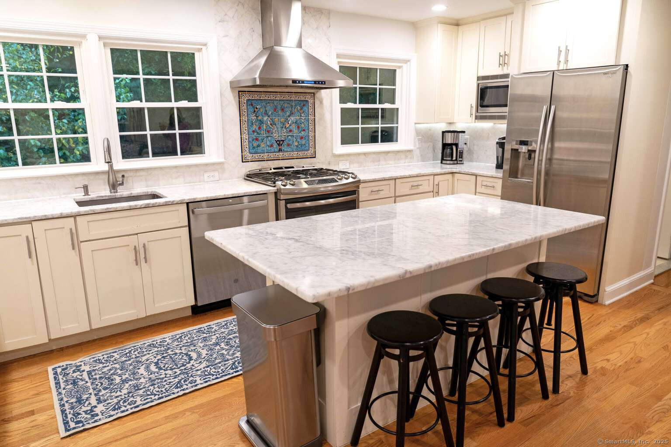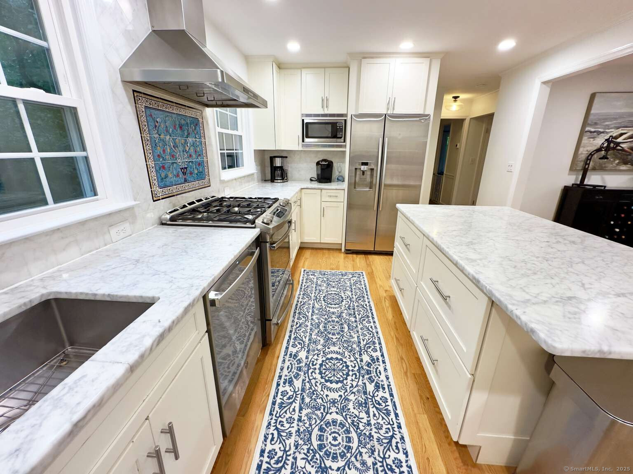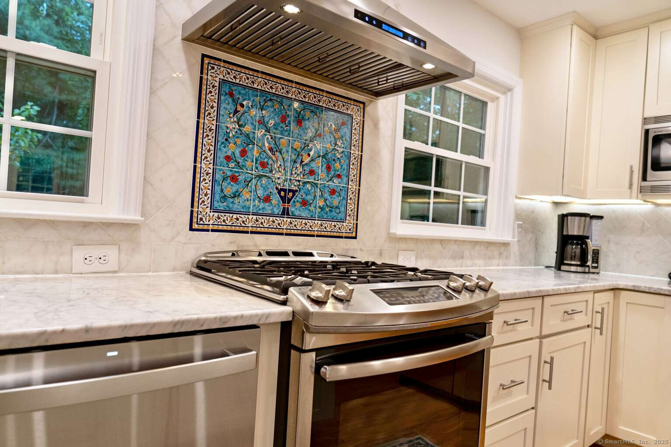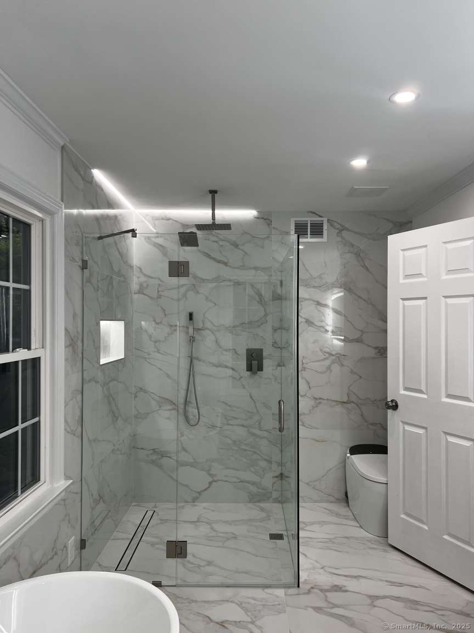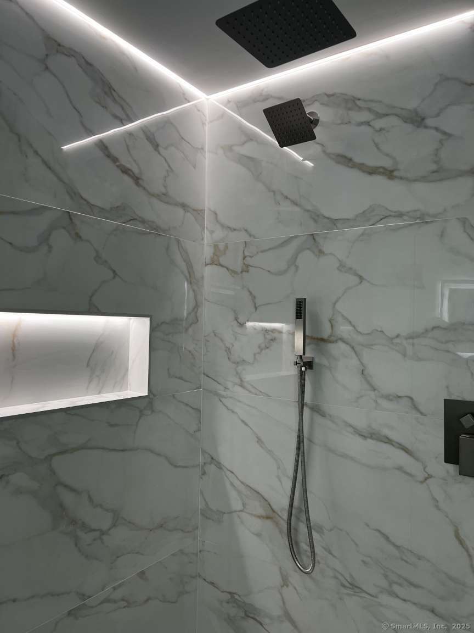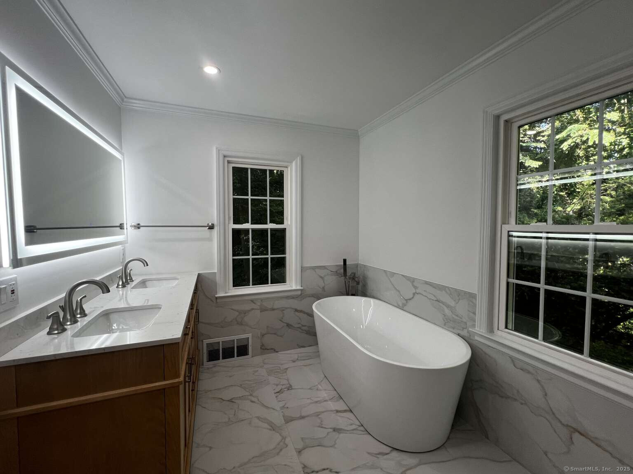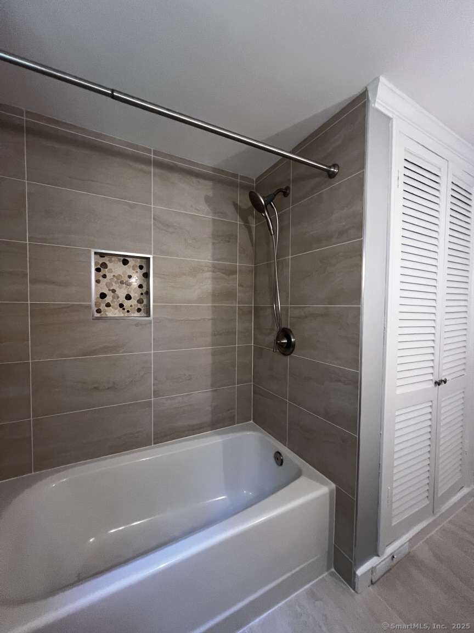More about this Property
If you are interested in more information or having a tour of this property with an experienced agent, please fill out this quick form and we will get back to you!
144 Hawks Hill Road, New Canaan CT 06840
Current Price: $1,395,000
 4 beds
4 beds  3 baths
3 baths  2306 sq. ft
2306 sq. ft
Last Update: 8/2/2025
Property Type: Single Family For Sale
New Roof, New Driveway, New Bathrooms (x3), New Master Bedroom - Modern Luxury Meets Classic Charm on New Canaans Prestigious West Side - Step into timeless elegance with this newly renovated, 4-bedroom 2.5-bath Cape Cod home, ideally located on a coveted West Side street. Thoughtfully redesigned to blend classic charm with contemporary comfort, this home features a brand-new roof and driveway, a luxurious new first-floor master suite and stylish new bathrooms. The heart of the home is the chefs kitchen, beautifully appointed with Carrara marble countertops, custom cabinetry, and premium finishes-an ideal space for cooking, gathering, and entertaining with ease. An open-concept layout flows effortlessly from formal to casual living spaces, including a generous living room and a cozy den perfect for reading or unwinding. The flexible lower level (not included in town hall sqft) offers space for a home office, playroom, fitness studio, or media lounge - tailored to your lifestyle. Set on a private and level 1.1-acre lot, the property offers room to expand with the potential to add an in-law suite or accessory dwelling unit. Energy-efficient and truly move-in ready, this home is perfect for people seeking space to grow or empty nesters desiring an elegant, low-maintenance retreat. Enjoy easy access to Waveny Park, top-rated West School, Talmadge Hill Station, and the vibrant Hope Street shopping district. Sold As-Is.
Merritt Park Way Exit 36, turn left onto Jelliff Mill Rd, turn left onto Ponus Ridge Road and turn left onto Hawks Hill Road
MLS #: 24052978
Style: Cape Cod
Color: White
Total Rooms:
Bedrooms: 4
Bathrooms: 3
Acres: 1.1
Year Built: 1952 (Public Records)
New Construction: No/Resale
Home Warranty Offered:
Property Tax: $11,267
Zoning: 1AC
Mil Rate:
Assessed Value: $675,080
Potential Short Sale:
Square Footage: Estimated HEATED Sq.Ft. above grade is 2306; below grade sq feet total is ; total sq ft is 2306
| Appliances Incl.: | Gas Range,Oven/Range,Microwave,Range Hood,Refrigerator,Freezer,Dishwasher,Washer |
| Laundry Location & Info: | Lower Level |
| Fireplaces: | 1 |
| Energy Features: | Extra Insulation |
| Interior Features: | Auto Garage Door Opener,Cable - Available,Open Floor Plan |
| Energy Features: | Extra Insulation |
| Basement Desc.: | Full,Unfinished,Storage,Interior Access,Concrete Floor,Full With Hatchway |
| Exterior Siding: | Clapboard |
| Exterior Features: | Breezeway,Gutters,Patio |
| Foundation: | Block |
| Roof: | Asphalt Shingle |
| Parking Spaces: | 2 |
| Garage/Parking Type: | Attached Garage |
| Swimming Pool: | 0 |
| Waterfront Feat.: | Not Applicable |
| Lot Description: | Lightly Wooded |
| Nearby Amenities: | Library,Park,Playground/Tot Lot,Private School(s),Public Pool,Public Rec Facilities,Public Transportation,Tennis Courts |
| In Flood Zone: | 0 |
| Occupied: | Tenant |
Hot Water System
Heat Type:
Fueled By: Hot Air.
Cooling: Central Air
Fuel Tank Location: In Basement
Water Service: Private Well
Sewage System: Septic
Elementary: West
Intermediate:
Middle:
High School: New Canaan
Current List Price: $1,395,000
Original List Price: $1,195,000
DOM: 44
Listing Date: 10/10/2024
Last Updated: 7/16/2025 10:52:19 PM
List Agent Name: Jason Saphire
List Office Name: www.HomeZu.com

