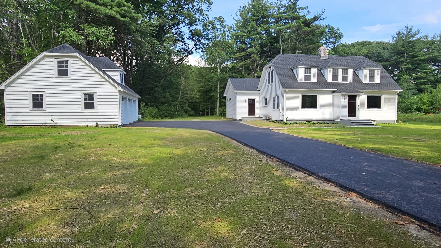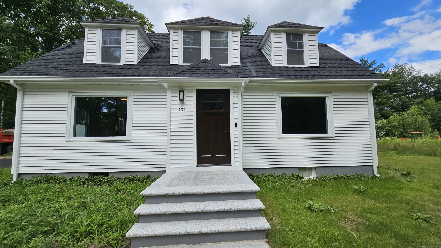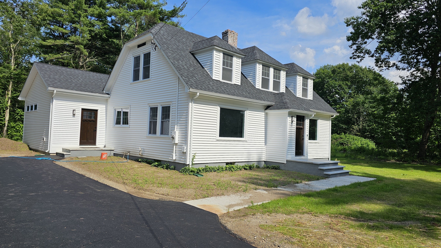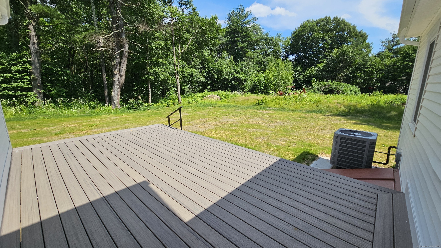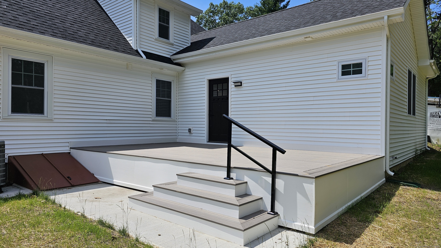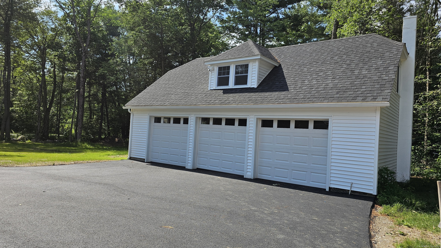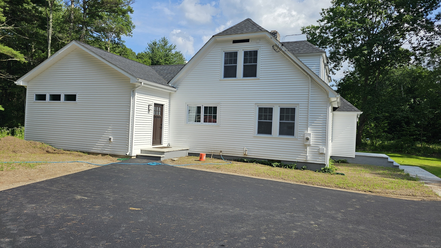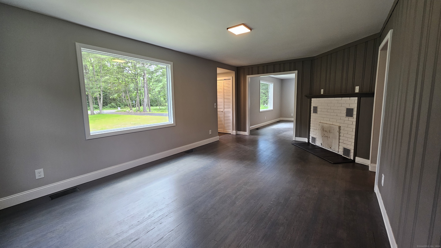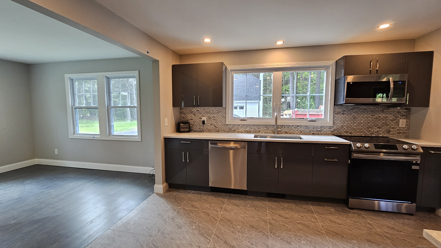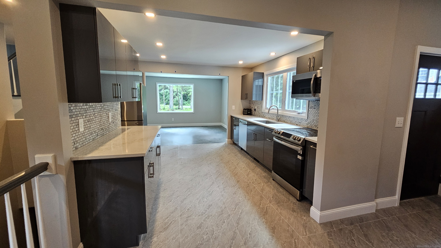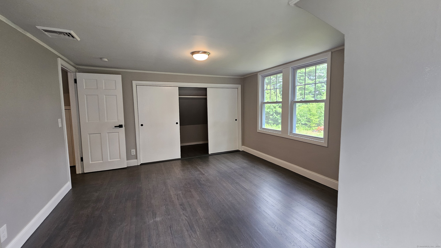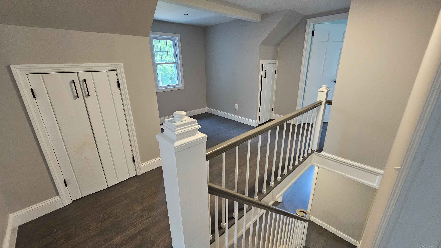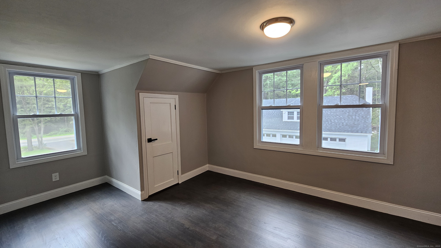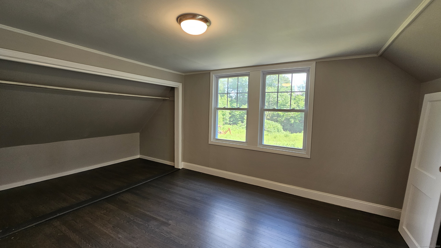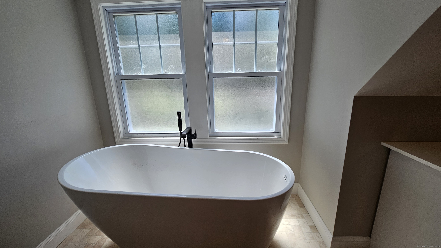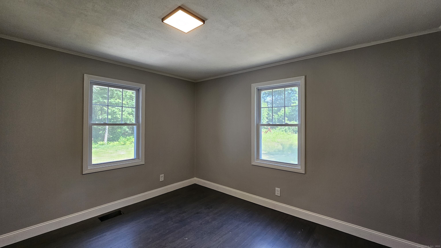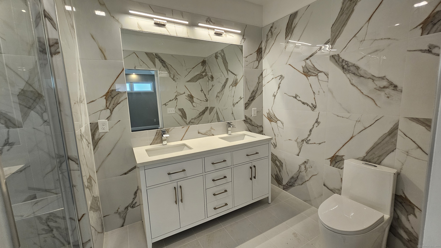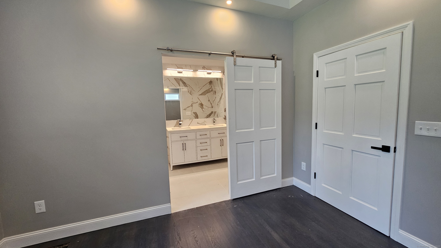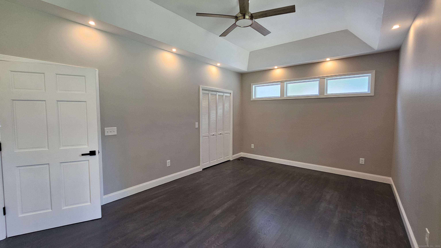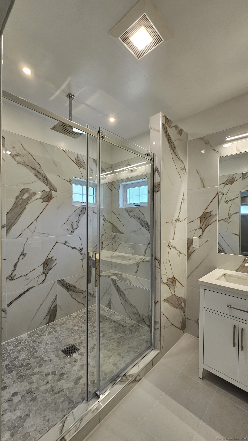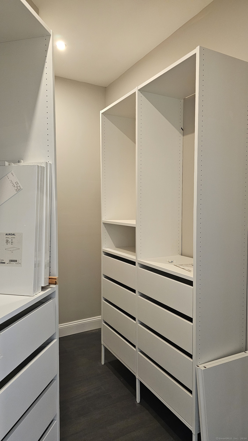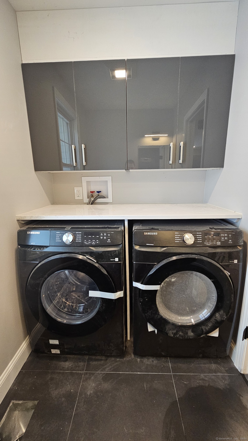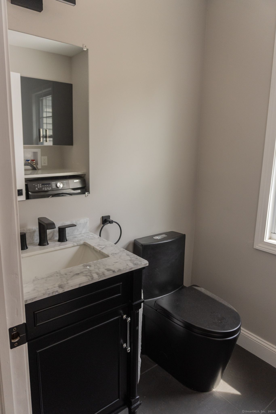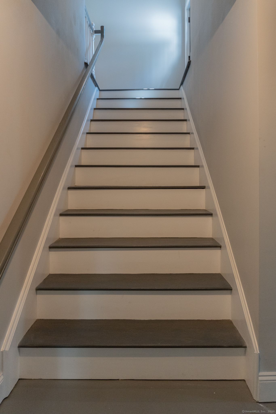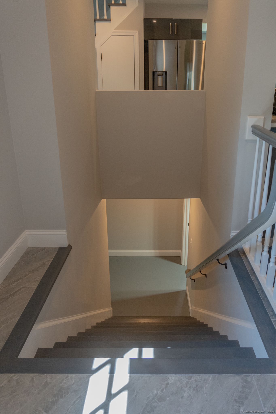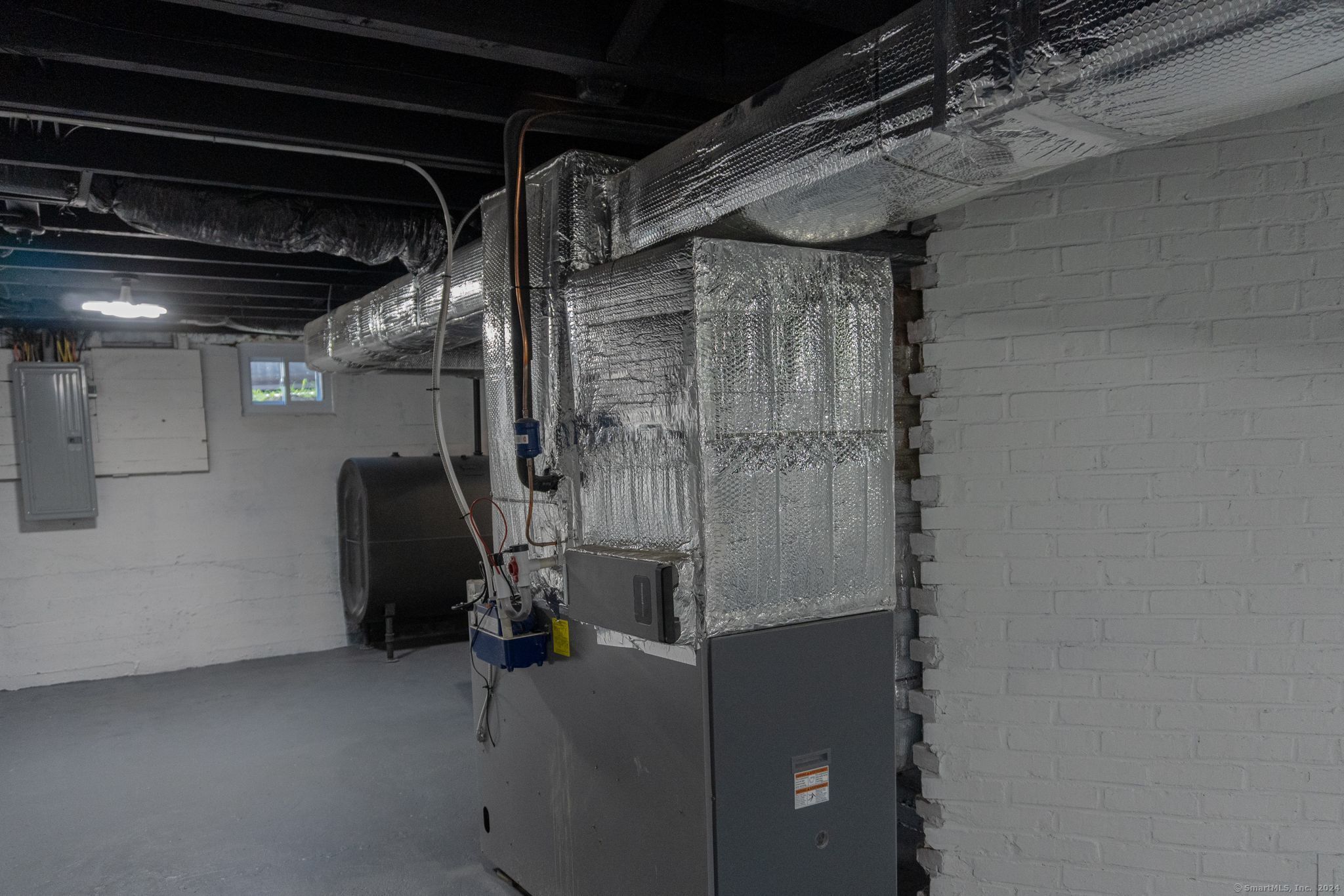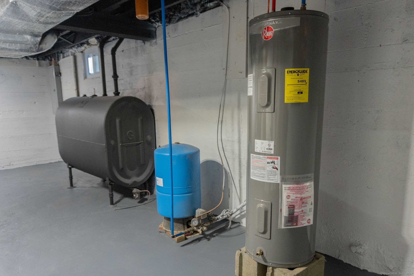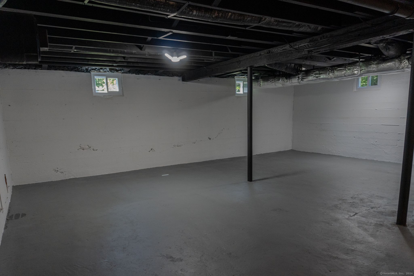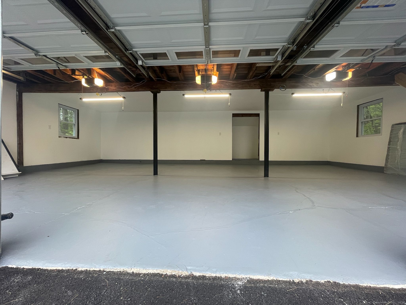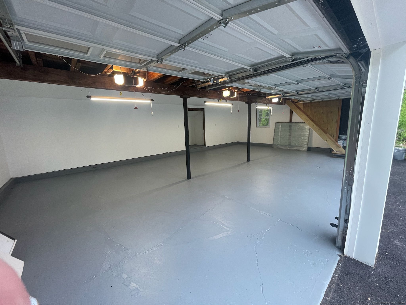More about this Property
If you are interested in more information or having a tour of this property with an experienced agent, please fill out this quick form and we will get back to you!
107 Hollow Road, Hartland CT 06027
Current Price: $525,000
 4 beds
4 beds  3 baths
3 baths  2199 sq. ft
2199 sq. ft
Last Update: 6/22/2025
Property Type: Single Family For Sale
This is a beautiful, newly renovated property in the quiet town of East Hartland. The location is very convenient, 13 mins. to Granby Town Center, 22 mins. to Bradley Intl Airport and just 25 mins. away from I-91. This 2200 square-foot home sits on just over an acre of land with a large lawn, bordered by trees. The original home was built in 1950, and a new addition with a first-floor master bedroom suite, mudroom, and deck has been added. There are four bedrooms, two full baths, and one 1/2 bath. Laundry on the first floor, and a first-floor master bedroom suite with a large master bathroom and walk-in closet. Almost everything is new, inside and out, and many upgrades have been made. These include a new septic system, all appliances, new windows and doors, a new roof, upgraded insulation, and a new driveway. Please see the attached list of improvements. There is also a large three-car garage with a storage loft or studio space above, a refinished floor, and new painted drywall. Theres also a full basement, ready to be finished or used as a workshop or for storage.
GPS
MLS #: 24052458
Style: Cape Cod
Color:
Total Rooms:
Bedrooms: 4
Bathrooms: 3
Acres: 1
Year Built: 1950 (Public Records)
New Construction: No/Resale
Home Warranty Offered:
Property Tax: $3,942
Zoning: R1
Mil Rate:
Assessed Value: $142,060
Potential Short Sale:
Square Footage: Estimated HEATED Sq.Ft. above grade is 2199; below grade sq feet total is ; total sq ft is 2199
| Appliances Incl.: | Electric Cooktop,Electric Range,Oven/Range,Microwave,Range Hood,Refrigerator,Dishwasher,Washer,Electric Dryer |
| Fireplaces: | 1 |
| Basement Desc.: | Full |
| Exterior Siding: | Vinyl Siding |
| Foundation: | Concrete |
| Roof: | Asphalt Shingle |
| Garage/Parking Type: | None |
| Swimming Pool: | 0 |
| Waterfront Feat.: | Not Applicable |
| Lot Description: | Lightly Wooded,Level Lot |
| Occupied: | Vacant |
Hot Water System
Heat Type:
Fueled By: Hot Air.
Cooling: Central Air
Fuel Tank Location: In Basement
Water Service: Private Well
Sewage System: Septic
Elementary: Per Board of Ed
Intermediate:
Middle:
High School: Per Board of Ed
Current List Price: $525,000
Original List Price: $569,000
DOM: 199
Listing Date: 10/8/2024
Last Updated: 5/23/2025 10:21:15 PM
List Agent Name: Chris Tse
List Office Name: Vision Real Estate
