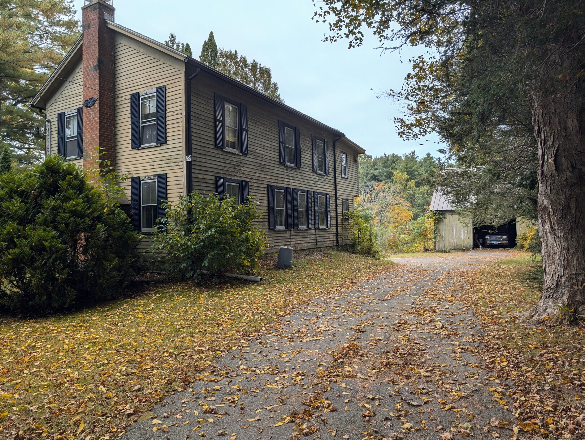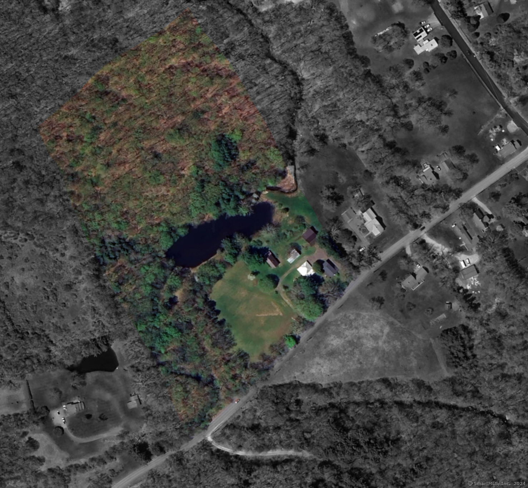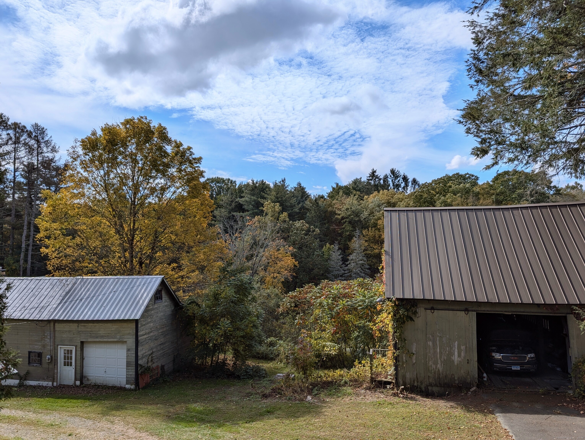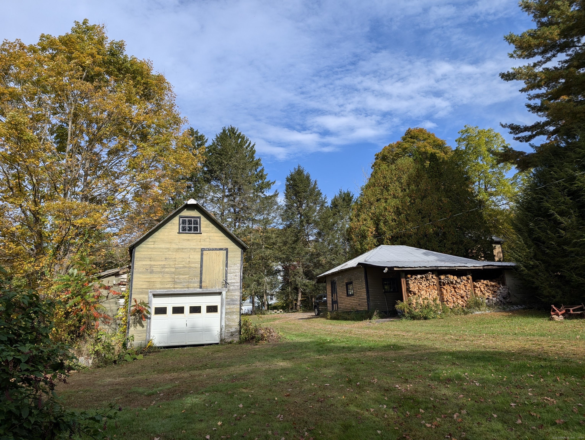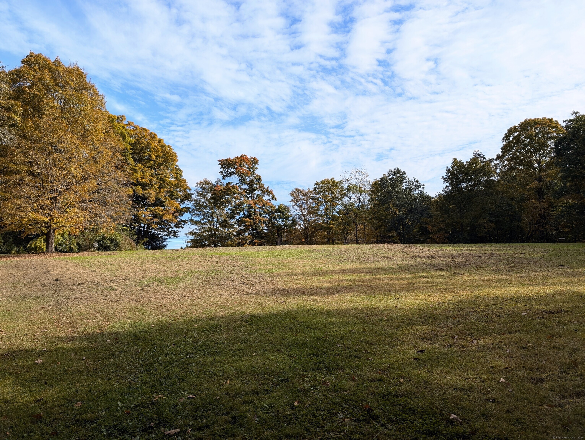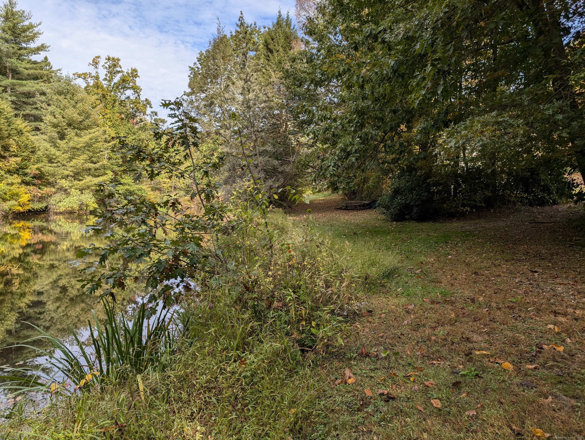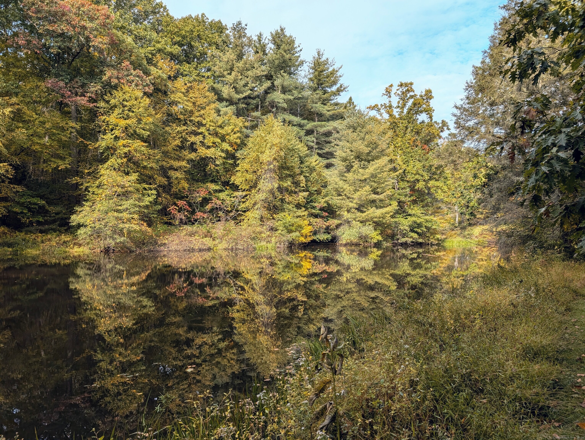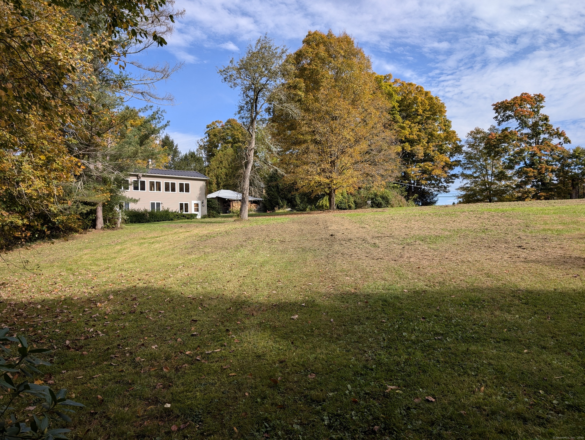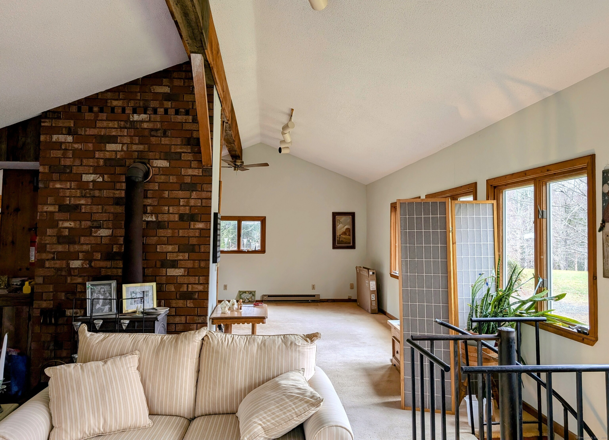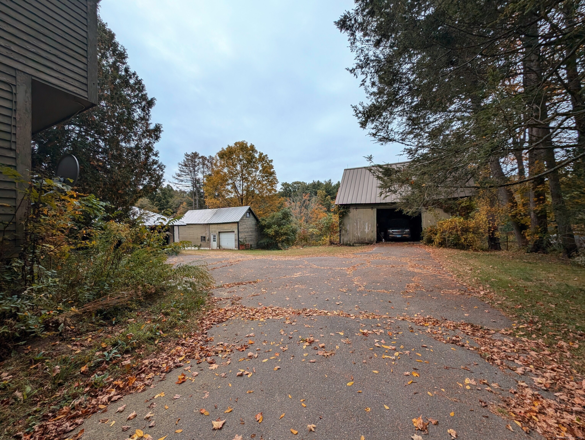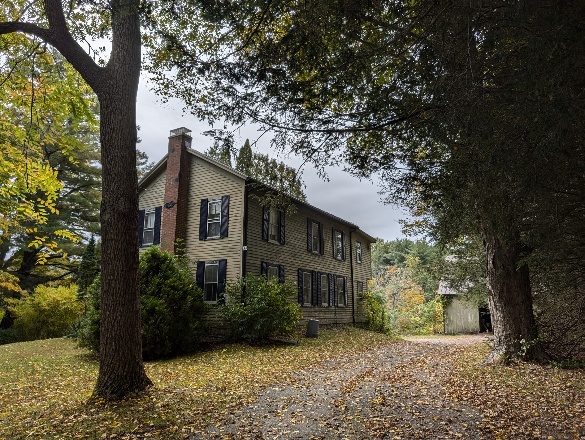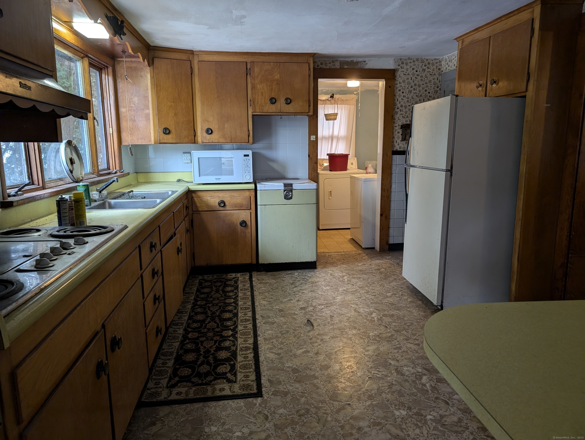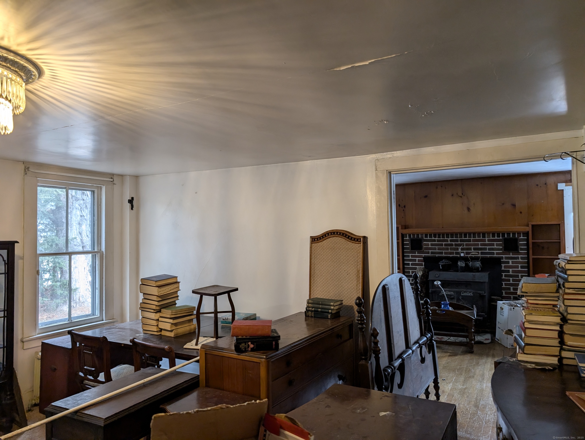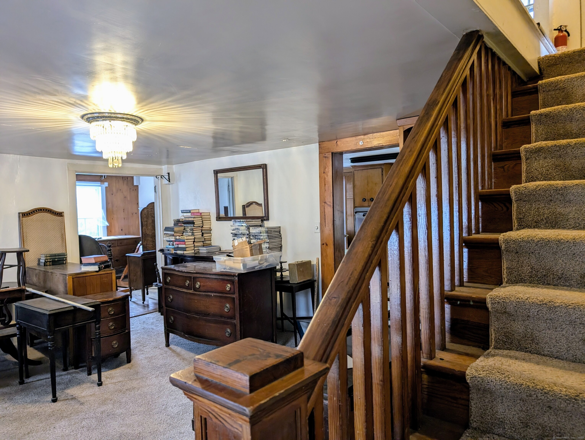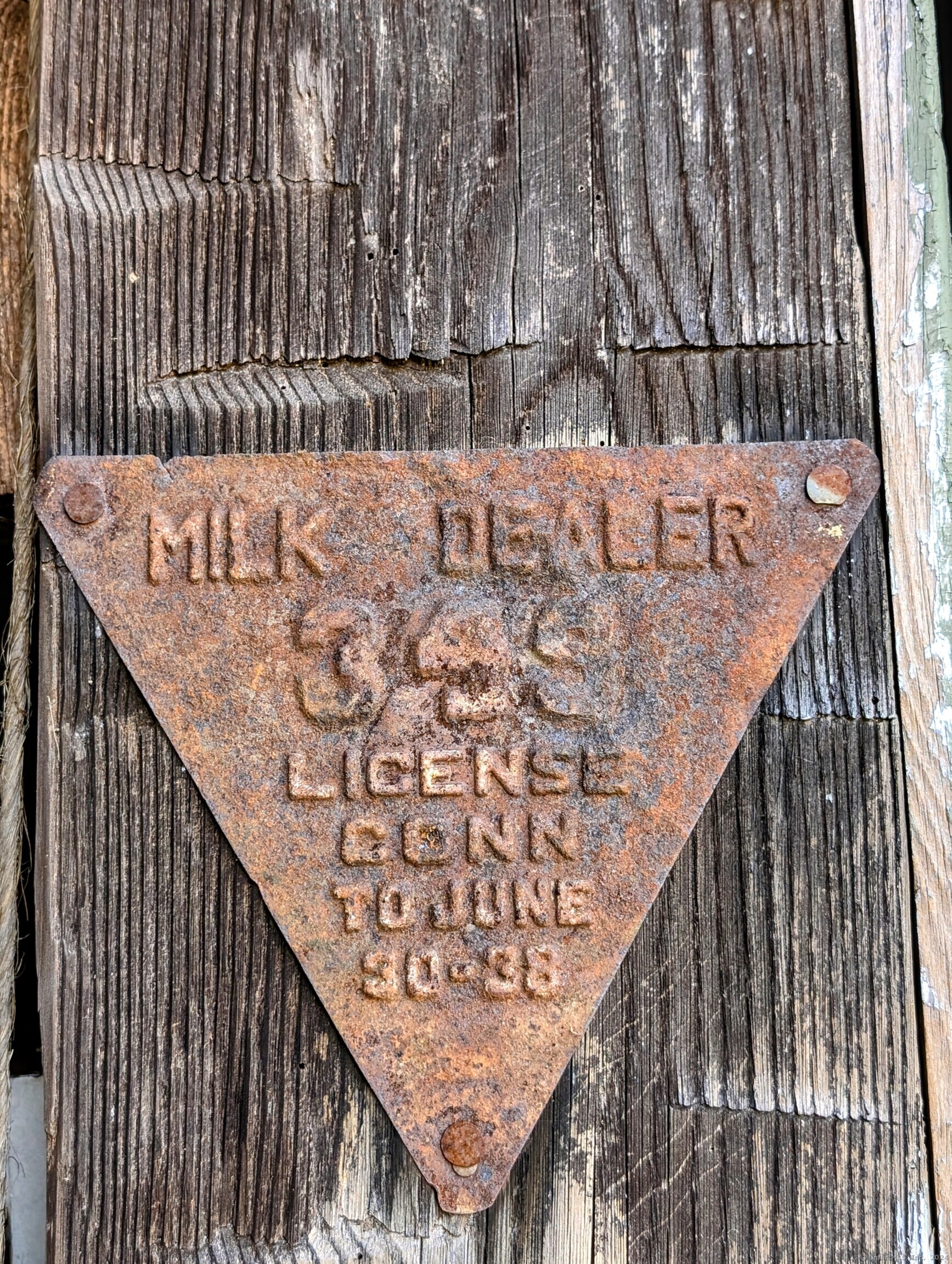More about this Property
If you are interested in more information or having a tour of this property with an experienced agent, please fill out this quick form and we will get back to you!
34 Old Northfield Road, Litchfield CT 06778
Current Price: $750,000
 4 beds
4 beds  2 baths
2 baths  2875 sq. ft
2875 sq. ft
Last Update: 6/5/2025
Property Type: Single Family For Sale
This is a diamond in the rough and a once-in-a-lifetime opportunity to customize and update a country compound in the Borough Village of Northfield on 9.89 acres of level pasture with woodland border, stone outcroppings and pond. It is surrounded by well-cared-for historic homes and a short walk to the heart of the village of Northfield, which was established in the late 1700s and originally known as Meetinghouse Hill. This legacy property was a registered dairy farm through the late 17th and 18th centuries, and it has been part of the same family for four generations. Enter the circular driveway over a pastoral field. The large hand-hewn chestnut post-and-beam Old English dairy barn is the helm of the five structures. Four of the five structures have metal roofs, two with standing seams. The main house roof was replaced in 2023. An 18 ft deep clear water pond sits in roughly the center of the property. The 2 story guesthouse/accessory building has a kitchen, living room overlooking the field, and private deck, currently rented. The main house, at the top of the driveway, requires total renovation. Rarely does such a property become available, offering so many desirable features: flat open land surrounded by the privacy of a wooded border, significant frontage with two driveway entrances, and a fishing pond- all in a walkable and beautiful historic village setting. RR zoning with many permitted and special exceptions uses. See RR Zoning doc in supplements.
Each residence has its own septic system with 1000 and 750-gallon concrete tanks. There is a dry hydrant for firepond for village fire suppression. The main house flooring is likely chestnut wood under the linoleum. The electrical service was upgraded not long ago. There is a new burner on the main house furnace. The roof of the main house was replaced in 2023. Two buried tanks slated to be removed and soil tested. The house and dairy barn are renovation projects. This is a project property.
GPS friendly.
MLS #: 24052204
Style: Colonial
Color: grey
Total Rooms:
Bedrooms: 4
Bathrooms: 2
Acres: 9.89
Year Built: 1792 (Public Records)
New Construction: No/Resale
Home Warranty Offered:
Property Tax: $6,724
Zoning: RR
Mil Rate:
Assessed Value: $223,990
Potential Short Sale:
Square Footage: Estimated HEATED Sq.Ft. above grade is 1879; below grade sq feet total is 996; total sq ft is 2875
| Appliances Incl.: | Oven/Range |
| Laundry Location & Info: | Main Level kitchen |
| Fireplaces: | 1 |
| Basement Desc.: | Full |
| Exterior Siding: | Wood |
| Exterior Features: | Shed,Barn,Guest House,Stone Wall |
| Foundation: | Masonry |
| Roof: | Asphalt Shingle |
| Parking Spaces: | 2 |
| Garage/Parking Type: | Barn,Detached Garage,Off Street Parking,Unpaved |
| Swimming Pool: | 0 |
| Waterfront Feat.: | Pond |
| Lot Description: | Farm Land,Cleared,Rolling,Open Lot |
| Nearby Amenities: | Lake,Park,Private School(s) |
| Occupied: | Tenant |
Hot Water System
Heat Type:
Fueled By: Radiator.
Cooling: None
Fuel Tank Location: In Basement
Water Service: Private Well
Sewage System: Septic
Elementary: Center
Intermediate: Per Board of Ed
Middle:
High School: Per Board of Ed
Current List Price: $750,000
Original List Price: $775,000
DOM: 237
Listing Date: 10/1/2024
Last Updated: 3/28/2025 9:47:18 PM
Expected Active Date: 10/11/2024
List Agent Name: Wendy Westcott
List Office Name: William Raveis Real Estate
