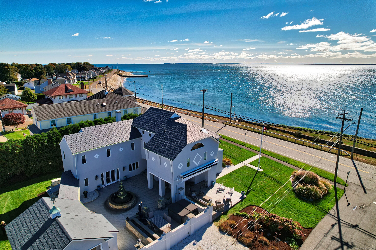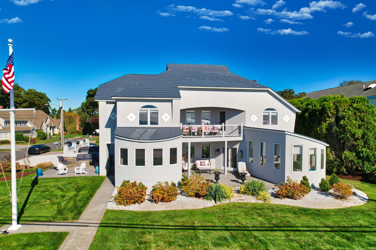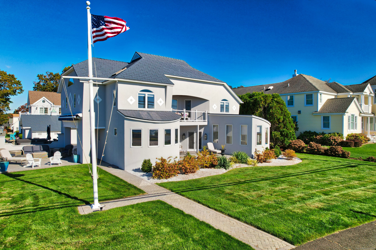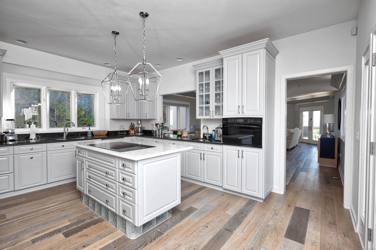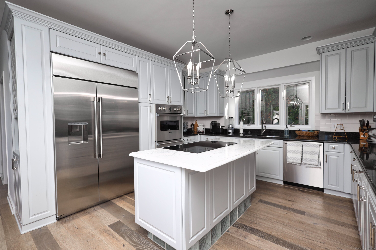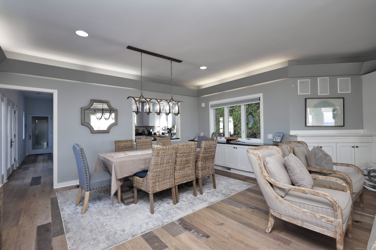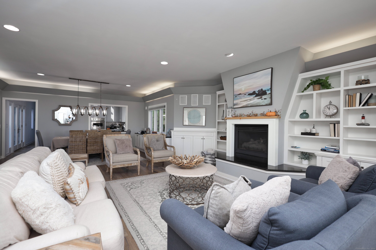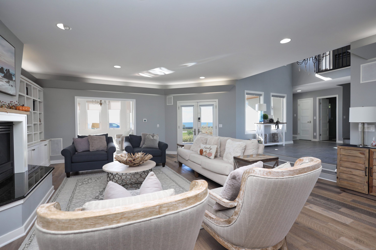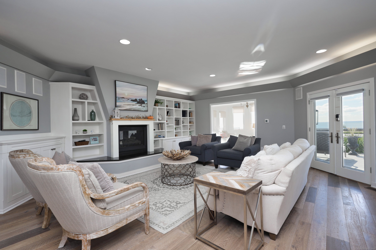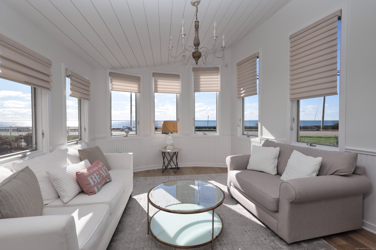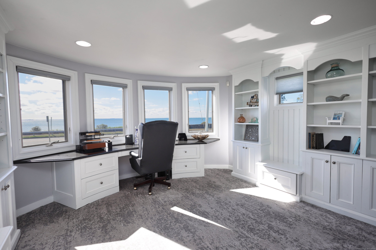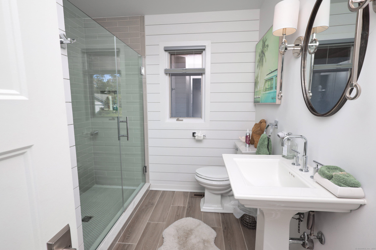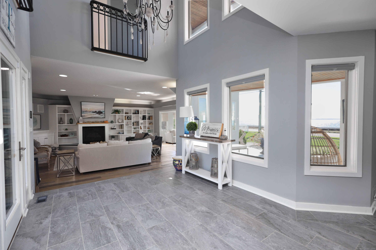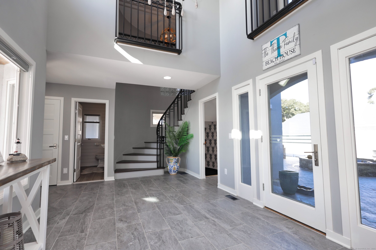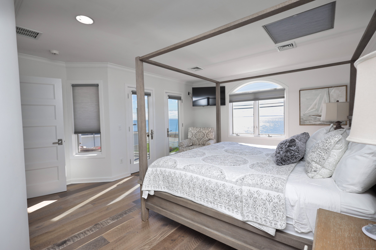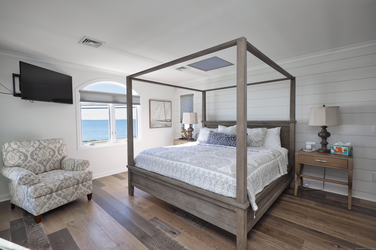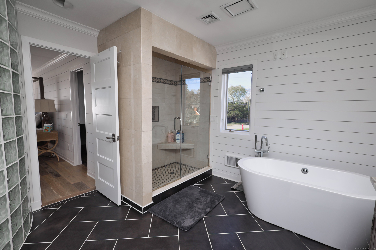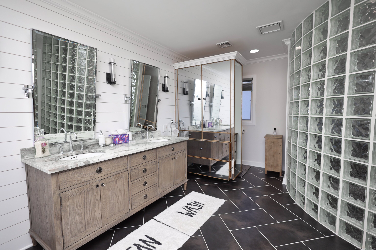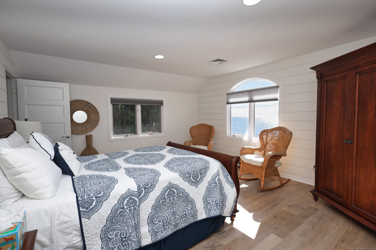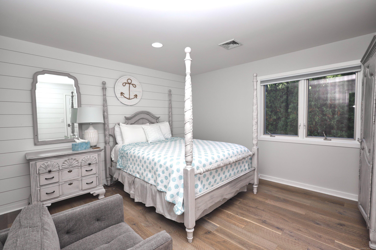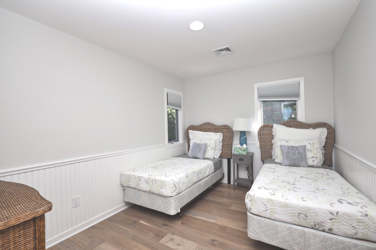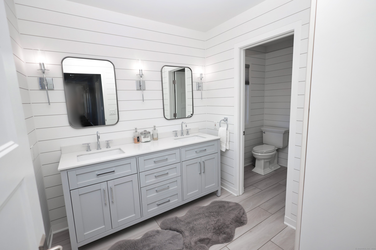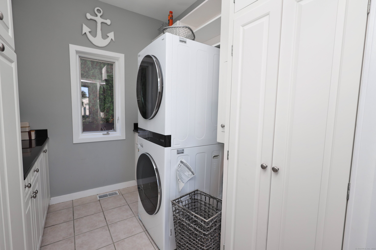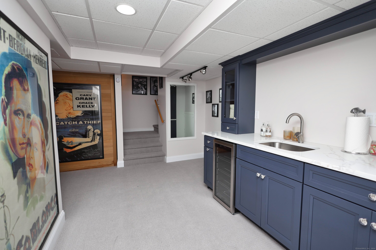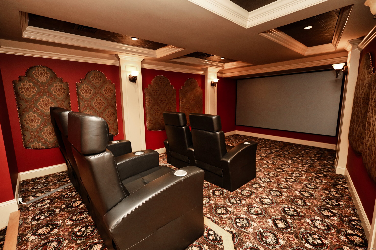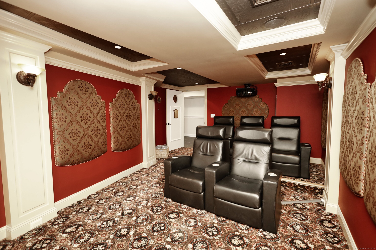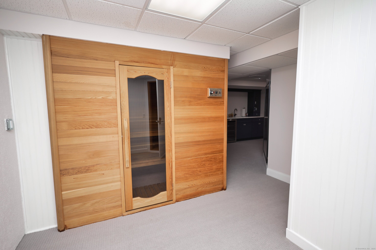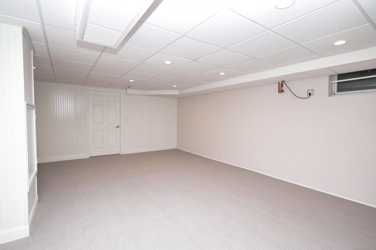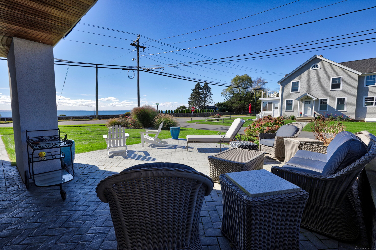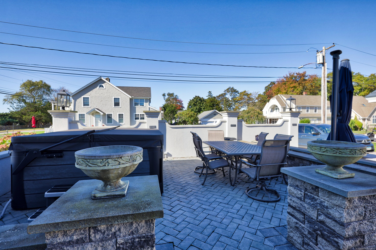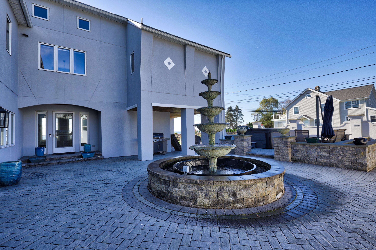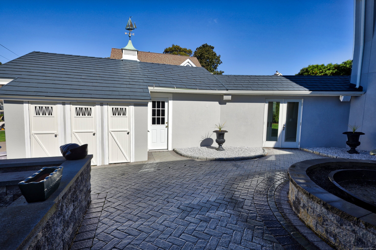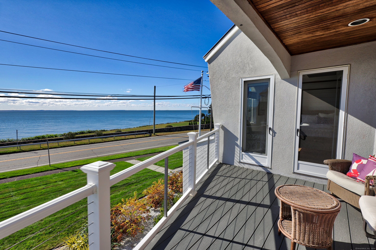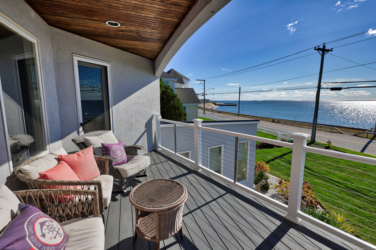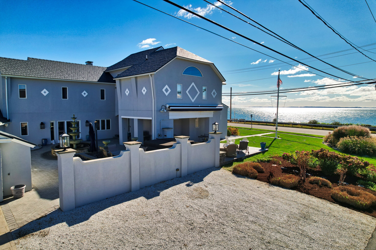More about this Property
If you are interested in more information or having a tour of this property with an experienced agent, please fill out this quick form and we will get back to you!
372 Maple Avenue, Old Saybrook CT 06475
Current Price: $2,850,000
 3 beds
3 beds  3 baths
3 baths  4789 sq. ft
4789 sq. ft
Last Update: 5/19/2025
Property Type: Single Family For Sale
Welcome to your dream home! This stunning colonial with beautiful views of Long Island Sound comes fully furnished with stylish, high-quality pieces, making it the perfect turnkey beach property. The well-equipped kitchen has granite countertops, stainless steel appliances including double Viking Ovens, SubZero fridge, large Island with breakfast bar and access to the patio. The dining room has a built-in service station with granite countertop and is open to the living room. The living room is full of charm with a fireplace and built-in bookshelves. The bright sunroom has wainscoting and shiplap ceiling. The office also has built-in bookshelves and granite countertops. The primary bedroom has an en-suite w/soaking tub, walk-in closet, and access to the balcony. The second and third bedrooms are spacish with shiplap and walk-in closets. The fourth room is equally as beautiful with wainscoting. The finished basement boasts a sauna, cedar closet, an additional family room, and a 5 seat theater with surround sound, projector and wetbar. The outdoor area is an entertainers dream with an expansive patio, large dining table, hot tub and multiple seating areas to enjoy the water view. This home is part of Knollwood Beach Association which includes access to a private beach and park with tennis/pickleball courts, basketball court, playground. These amenities are a short walk or can be quickly accessed with the included 6-passenger electric golf cart.
Please be advised that this property is equipped with active surveillance cameras for security purposes. The home is being sold furnished and includes the golf cart.
Route 154 is Maple Ave.
MLS #: 24051865
Style: Colonial,Contemporary
Color: Gray
Total Rooms:
Bedrooms: 3
Bathrooms: 3
Acres: 0.31
Year Built: 1994 (Public Records)
New Construction: No/Resale
Home Warranty Offered:
Property Tax: $22,792
Zoning: A
Mil Rate:
Assessed Value: $1,499,500
Potential Short Sale:
Square Footage: Estimated HEATED Sq.Ft. above grade is 3389; below grade sq feet total is 1400; total sq ft is 4789
| Appliances Incl.: | Cook Top,Wall Oven,Microwave,Refrigerator,Dishwasher,Washer,Dryer |
| Laundry Location & Info: | Main Level |
| Fireplaces: | 1 |
| Energy Features: | Generator |
| Interior Features: | Audio System,Auto Garage Door Opener,Central Vacuum,Sauna,Security System |
| Energy Features: | Generator |
| Basement Desc.: | Full,Fully Finished,Full With Hatchway |
| Exterior Siding: | Stucco |
| Exterior Features: | Balcony,Hot Tub,Underground Sprinkler,Patio |
| Foundation: | Concrete |
| Roof: | Metal |
| Parking Spaces: | 2 |
| Driveway Type: | Private,Paved,Crushed Stone |
| Garage/Parking Type: | Attached Garage,Paved,Off Street Parking,Driveway |
| Swimming Pool: | 0 |
| Waterfront Feat.: | L. I. Sound Frontage,Walk to Water,Beach Rights,Association Required,View |
| Lot Description: | Corner Lot,Level Lot,Professionally Landscaped,Water View |
| Occupied: | Owner |
HOA Fee Amount 3000
HOA Fee Frequency: Annually
Association Amenities: Basketball Court,Club House,Playground/Tot Lot,Tennis Courts.
Association Fee Includes:
Hot Water System
Heat Type:
Fueled By: Hot Air.
Cooling: Central Air
Fuel Tank Location: Above Ground
Water Service: Public Water Connected
Sewage System: Septic
Elementary: Per Board of Ed
Intermediate:
Middle:
High School: Per Board of Ed
Current List Price: $2,850,000
Original List Price: $3,100,000
DOM: 217
Listing Date: 10/14/2024
Last Updated: 3/20/2025 3:22:07 PM
List Agent Name: Colleen Nemec
List Office Name: Showcase Realty, Inc.
