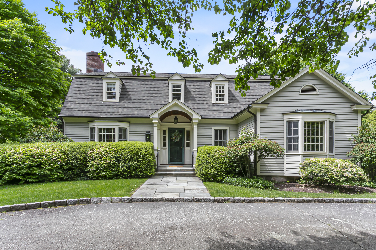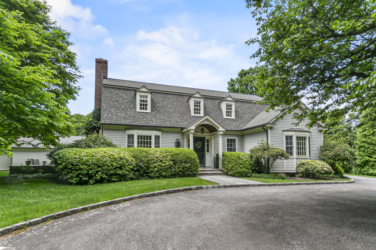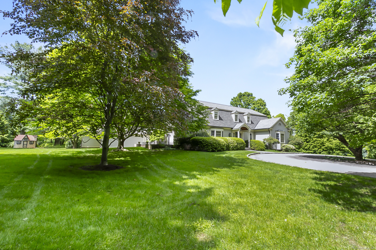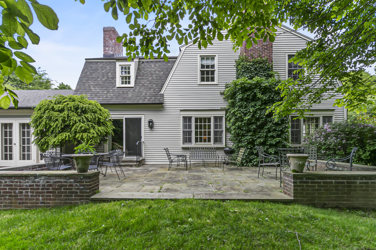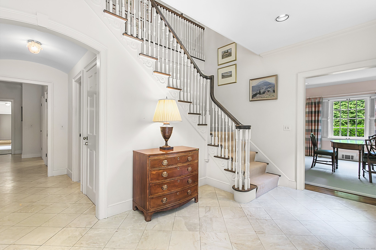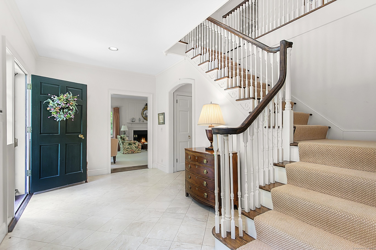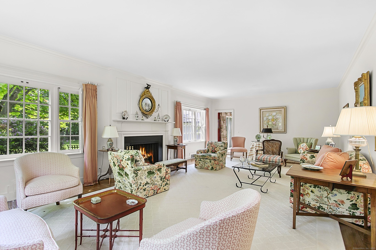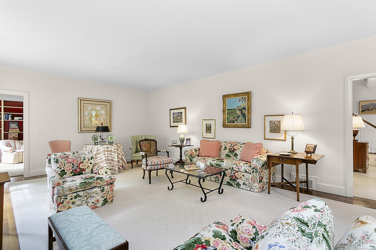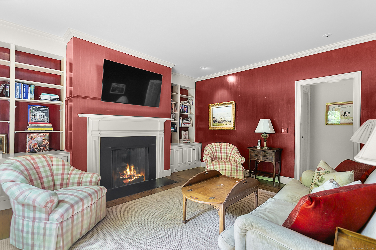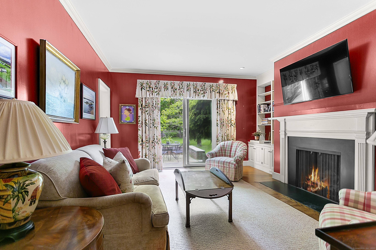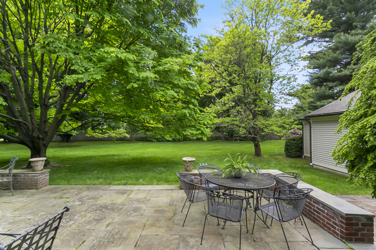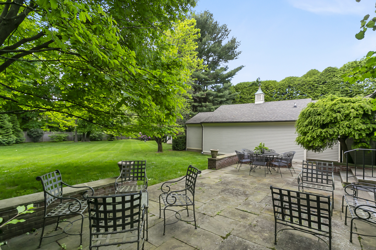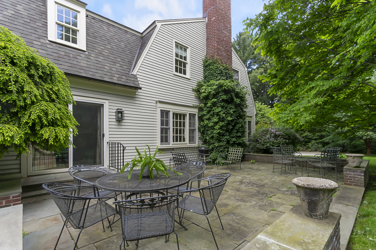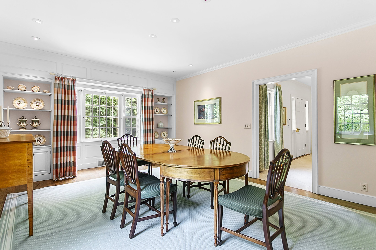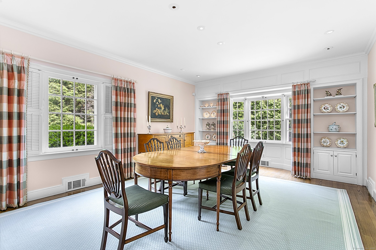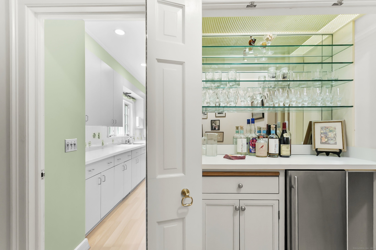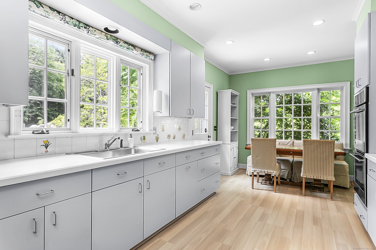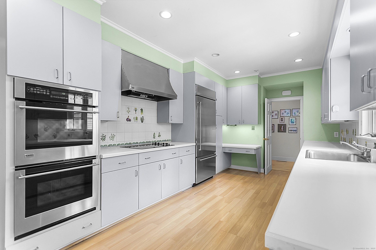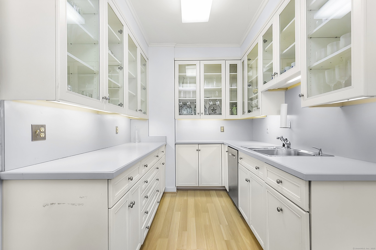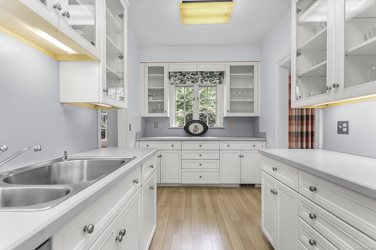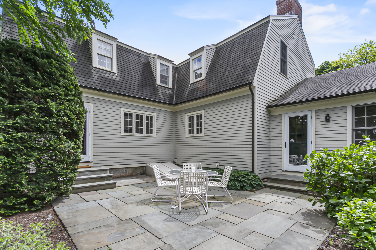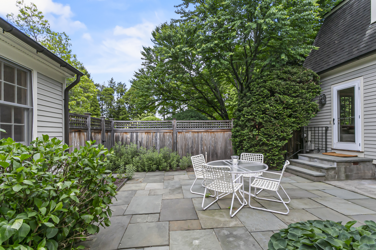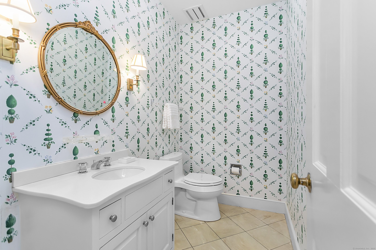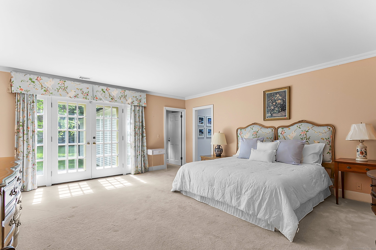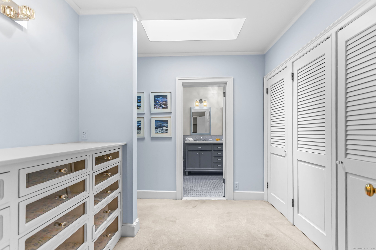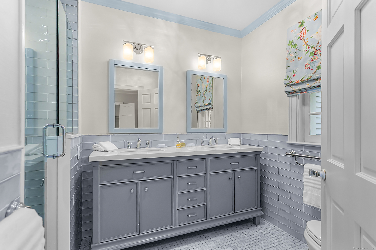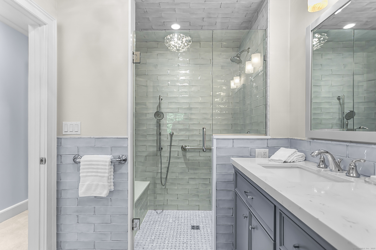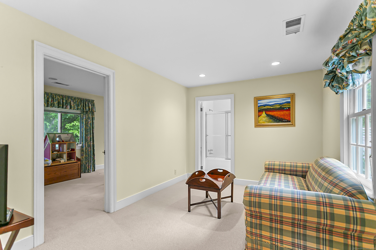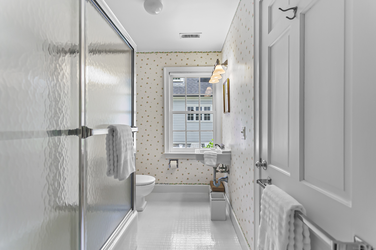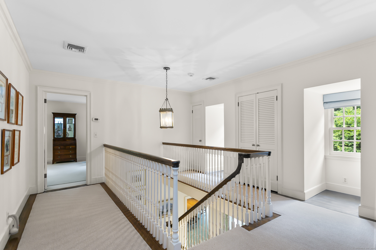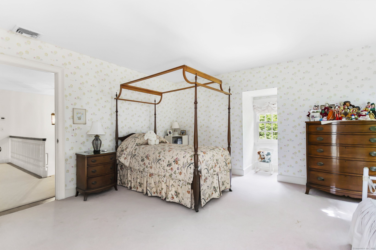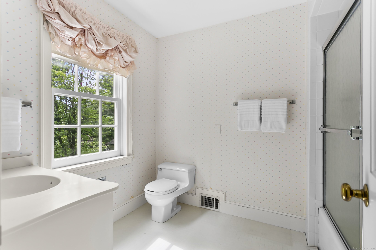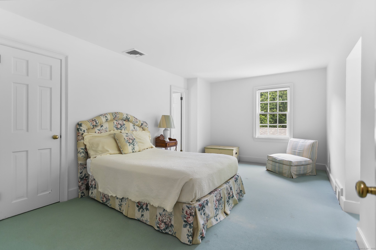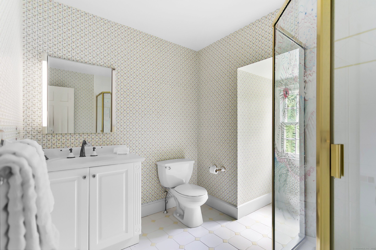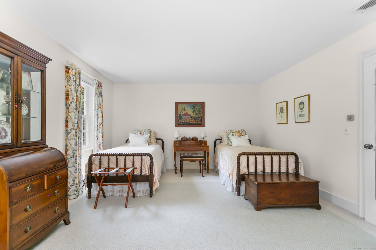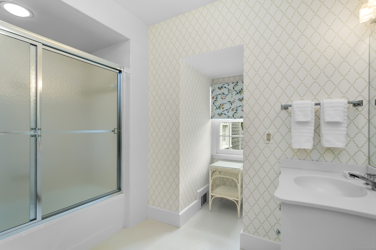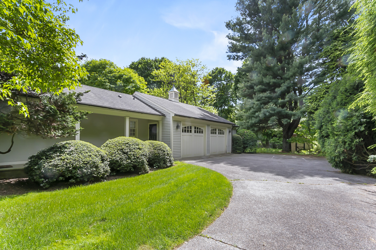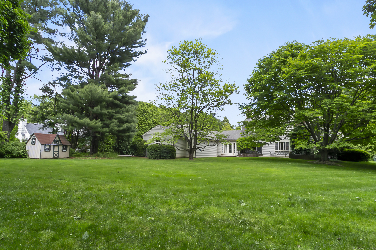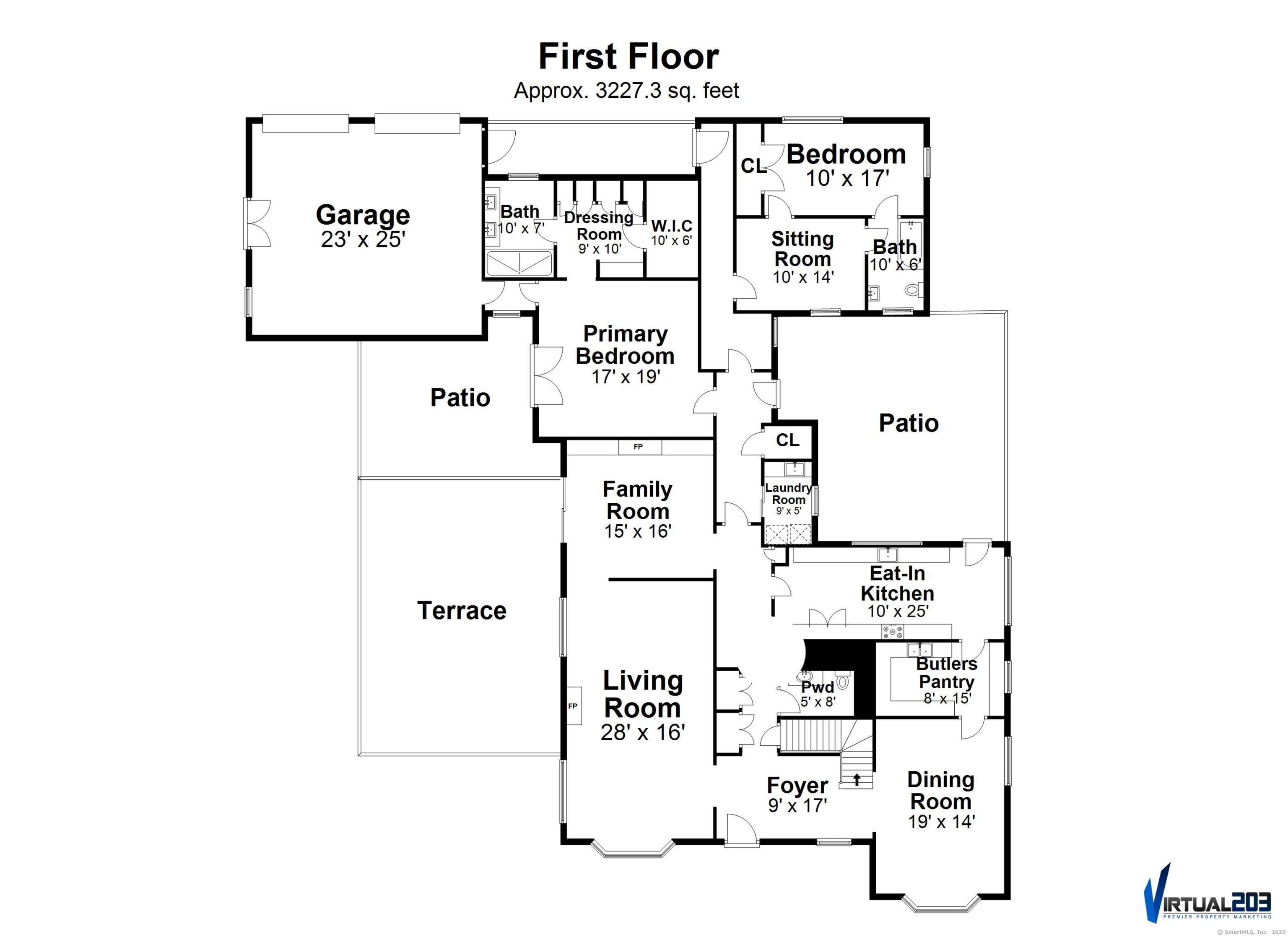More about this Property
If you are interested in more information or having a tour of this property with an experienced agent, please fill out this quick form and we will get back to you!
91 Open Gate Lane, Fairfield CT 06890
Current Price: $1,700,000
 5 beds
5 beds  6 baths
6 baths  4709 sq. ft
4709 sq. ft
Last Update: 6/17/2025
Property Type: Single Family For Sale
ELEGANT SOUTHPORT HOUSE - With a wonderful Southport location, this timeless five bedroom, five-and-one-half bath residence exudes elegance and refinement throughout 4700 square feet of light-filled, beautifully proportioned interiors. The very traditional, architect designed floor plan includes a Living Room and Library each with gas Fireplace, formal Dining Room and full Butlers Pantry, a luxurious first floor Primary Suite and Staff Apartment, and three en-suite Bedrooms on the second floor. At the end of a very private Cul de sac, the level 1.41 acre property provides a serene sense of seclusion, featuring sweeping lawns and charming Terraces, yet the in-town amenities and conveniences of Southport Village and Fairfield Center are only minutes away. First Floor: Welcoming Covered Entry Porch. Foyer Entrance with exquisite Main Staircase. Hallway with Guest Closets, Guest Powder Room, Mirrored Bar with glass shelving, Ice Maker and Cabinetry, and access to Basement. Expansive Living Room with hardwood flooring, and broad recessed shuttered windows flanking a stately gas burning Fireplace with paneled wall. Access from Living Room or Hallway to Library with hardwood flooring, gas burning Fireplace, wonderful built-in Bookcases and Cabinetry, and sliding doors to very private Terrace overlooking the sweeping, level lawn. Formal Dining Room with hardwood flooring, and twin Cupboards flanking a shuttered full Bay Window. Please open addendum for further descript
Very well-equipped Kitchen with plentiful cabinetry and counterspace, Tile backsplash, Dining Area, built-in Desk, and exterior access. An excellent Butlers Pantry is adjacent to the Kitchen; opening onto the Dining Room. Stainless Steel Appliances include: GE Monogram Refrigerator/Freezer, GE Monogram Double Wall Ovens, electric Cook-top with Hood, Dishwasher, and Disposal. Laundry Room with full size Washer and Dryer, cabinetry and folding counter. Back Hallway with access to very private flagstone Terrace. Luxurious Primary Suite with French Doors to Terrace and lawn beyond, beautifully designed Dressing Room with great closets and built-ins, and access to Garage. Fabulous Primary Bath with basket weave marble flooring, designer tile walls throughout, Walk-in Spa Shower with Bench, and double Vanity Sinks. Staff Apartment with Sitting Room, Bedroom, and Bath with Tub/Shower. Covered Breezeway accessing the attached, oversize Two-Car Garage. Second Floor: Gracious Gallery Hallway with hardwood flooring. Spacious Bedroom with Walk-in Closet, and en-suite Bath with Tub/Shower and Vanity Sink. Bedroom with Closet Hallway, Pull-down Attic Stairs, Walk-in Closet, and en-suite Bath with tile flooring, Shower and Vanity Sink. Bedroom with three deep Closets, and en-suite Bath with Tub/Shower and Vanity Sink. Gas Heat/Central Air-conditioning/Septic System/City Water. Partial Full Basement with Crawl Space -Unfinished. Play House.
Mill Hill Terrace to 91 Open Gate Lane
MLS #: 24051531
Style: Colonial
Color: Putty
Total Rooms:
Bedrooms: 5
Bathrooms: 6
Acres: 1.41
Year Built: 1919 (Public Records)
New Construction: No/Resale
Home Warranty Offered:
Property Tax: $23,676
Zoning: AA
Mil Rate:
Assessed Value: $848,610
Potential Short Sale:
Square Footage: Estimated HEATED Sq.Ft. above grade is 4709; below grade sq feet total is ; total sq ft is 4709
| Appliances Incl.: | Cook Top,Wall Oven,Range Hood,Refrigerator,Freezer,Dishwasher,Disposal,Washer,Dryer |
| Laundry Location & Info: | Main Level Main Level |
| Fireplaces: | 2 |
| Interior Features: | Auto Garage Door Opener,Cable - Pre-wired |
| Basement Desc.: | Crawl Space,Full,Unfinished,Storage,Interior Access,Concrete Floor |
| Exterior Siding: | Clapboard |
| Exterior Features: | Breezeway,Gutters,Garden Area,Stone Wall,French Doors,Patio |
| Foundation: | Masonry |
| Roof: | Asphalt Shingle |
| Parking Spaces: | 2 |
| Garage/Parking Type: | Attached Garage |
| Swimming Pool: | 0 |
| Waterfront Feat.: | Not Applicable |
| Lot Description: | Secluded,Some Wetlands,Level Lot,On Cul-De-Sac |
| Nearby Amenities: | Golf Course,Health Club,Library,Medical Facilities,Private School(s),Public Rec Facilities,Public Transportation,Shopping/Mall |
| In Flood Zone: | 0 |
| Occupied: | Owner |
Hot Water System
Heat Type:
Fueled By: Hot Air.
Cooling: Central Air,Zoned
Fuel Tank Location:
Water Service: Public Water Connected
Sewage System: Septic
Elementary: Mill Hill
Intermediate:
Middle: Roger Ludlowe
High School: Fairfield Ludlowe
Current List Price: $1,700,000
Original List Price: $1,700,000
DOM: 18
Listing Date: 5/22/2025
Last Updated: 6/3/2025 6:57:58 PM
Expected Active Date: 5/29/2025
List Agent Name: Victoria Fingelly
List Office Name: Higgins Group Real Estate
