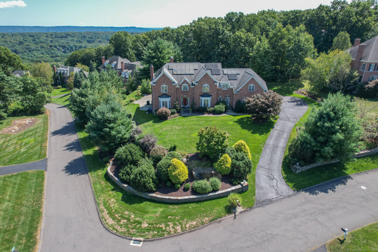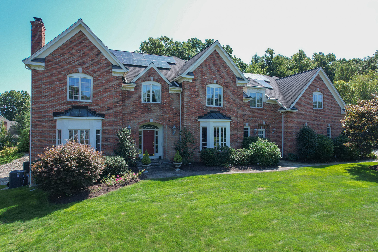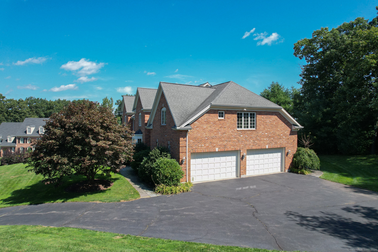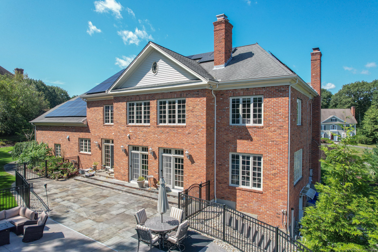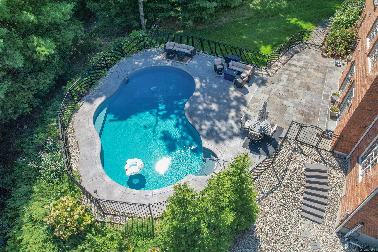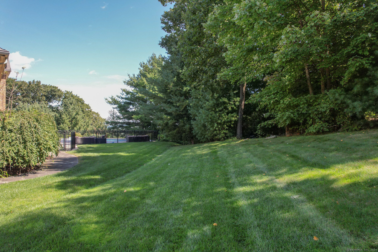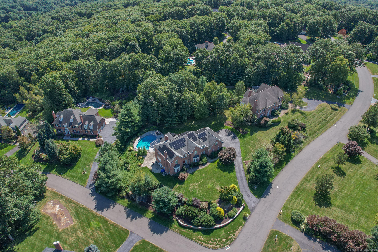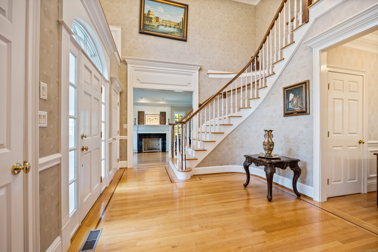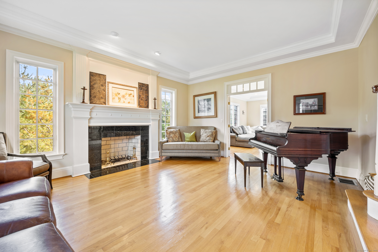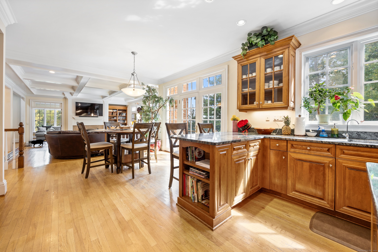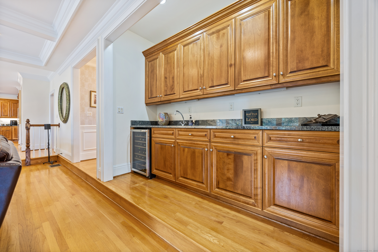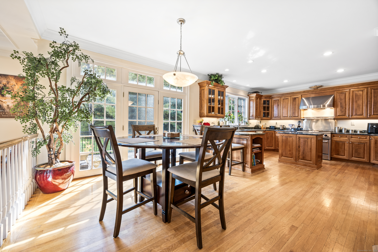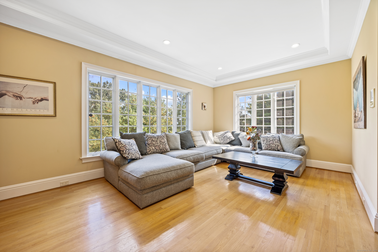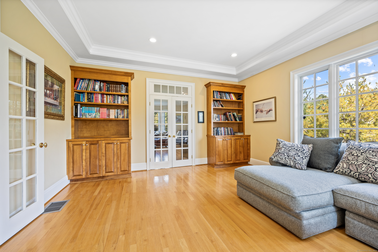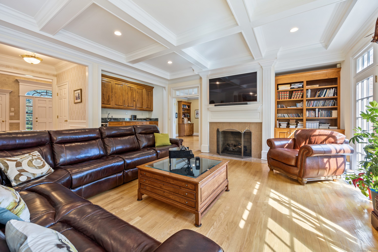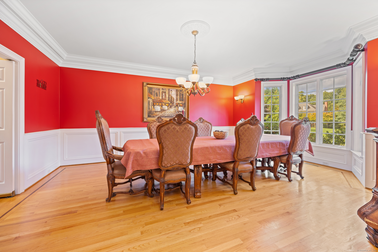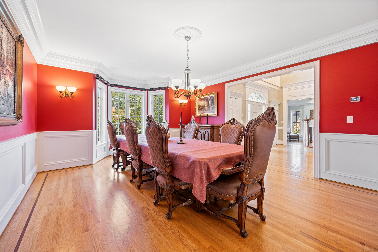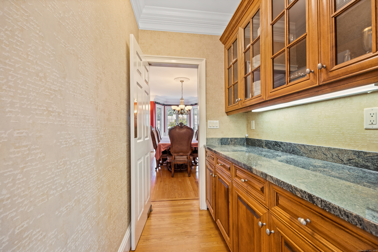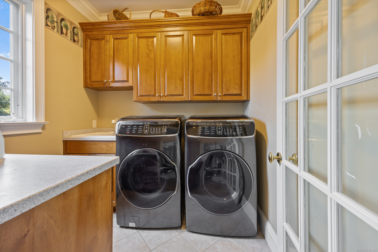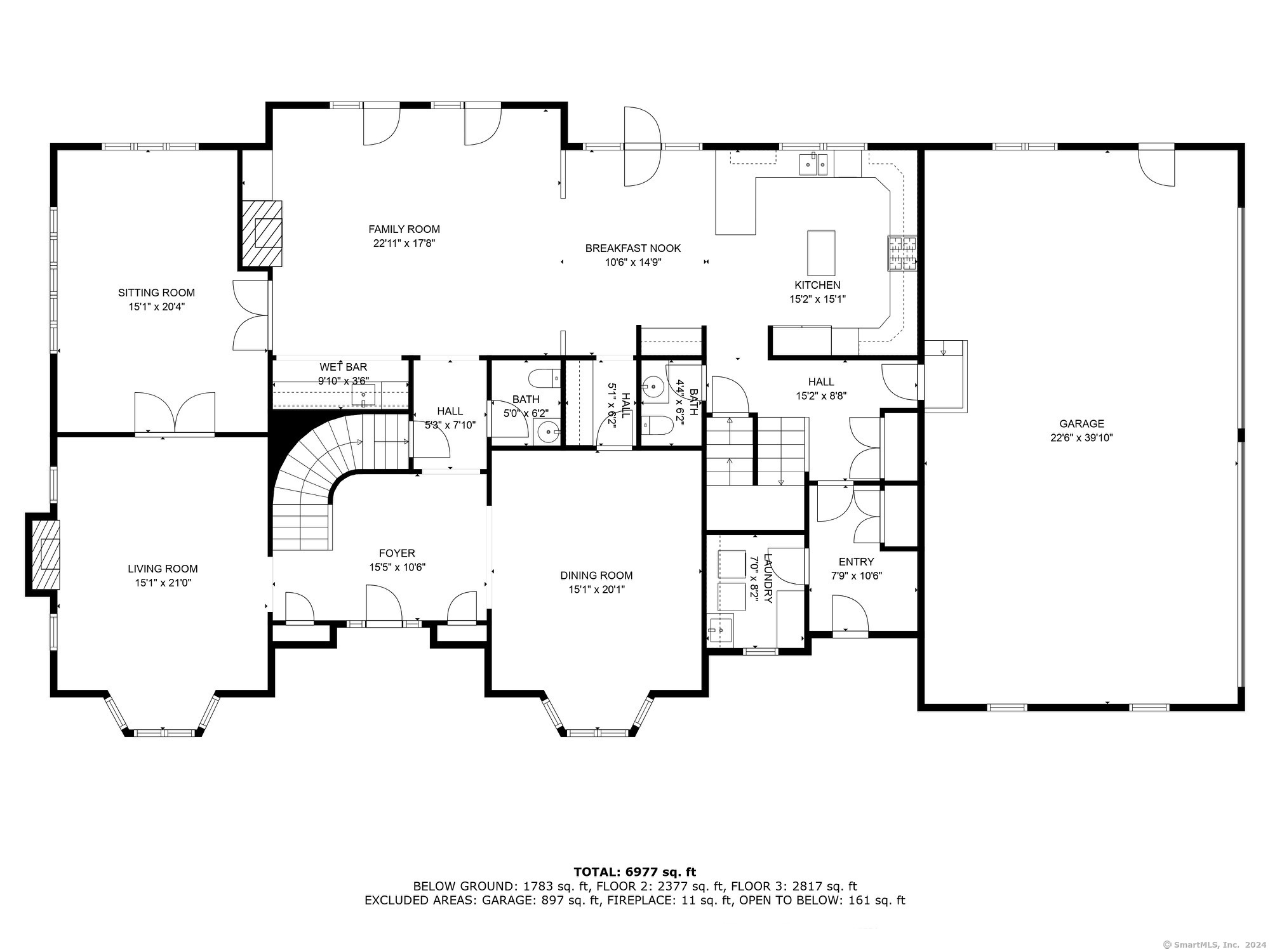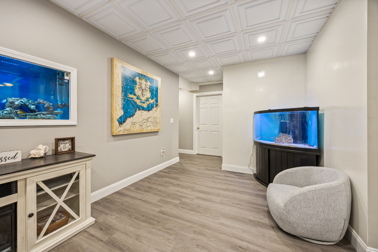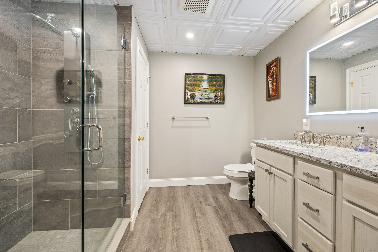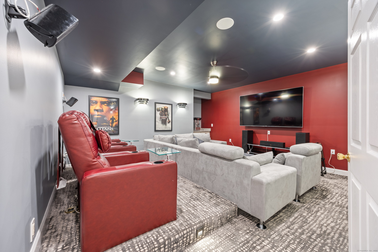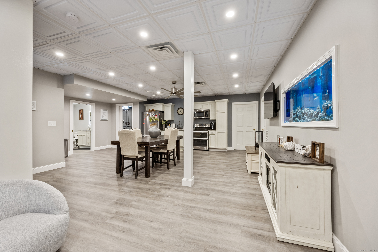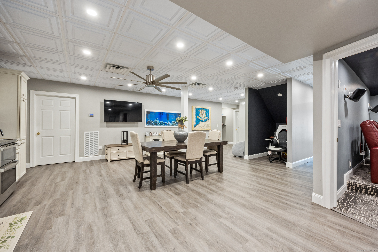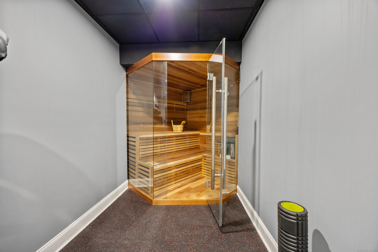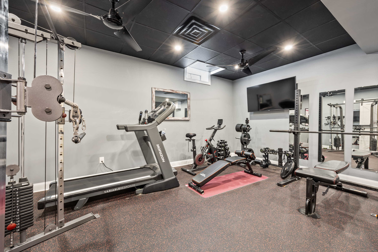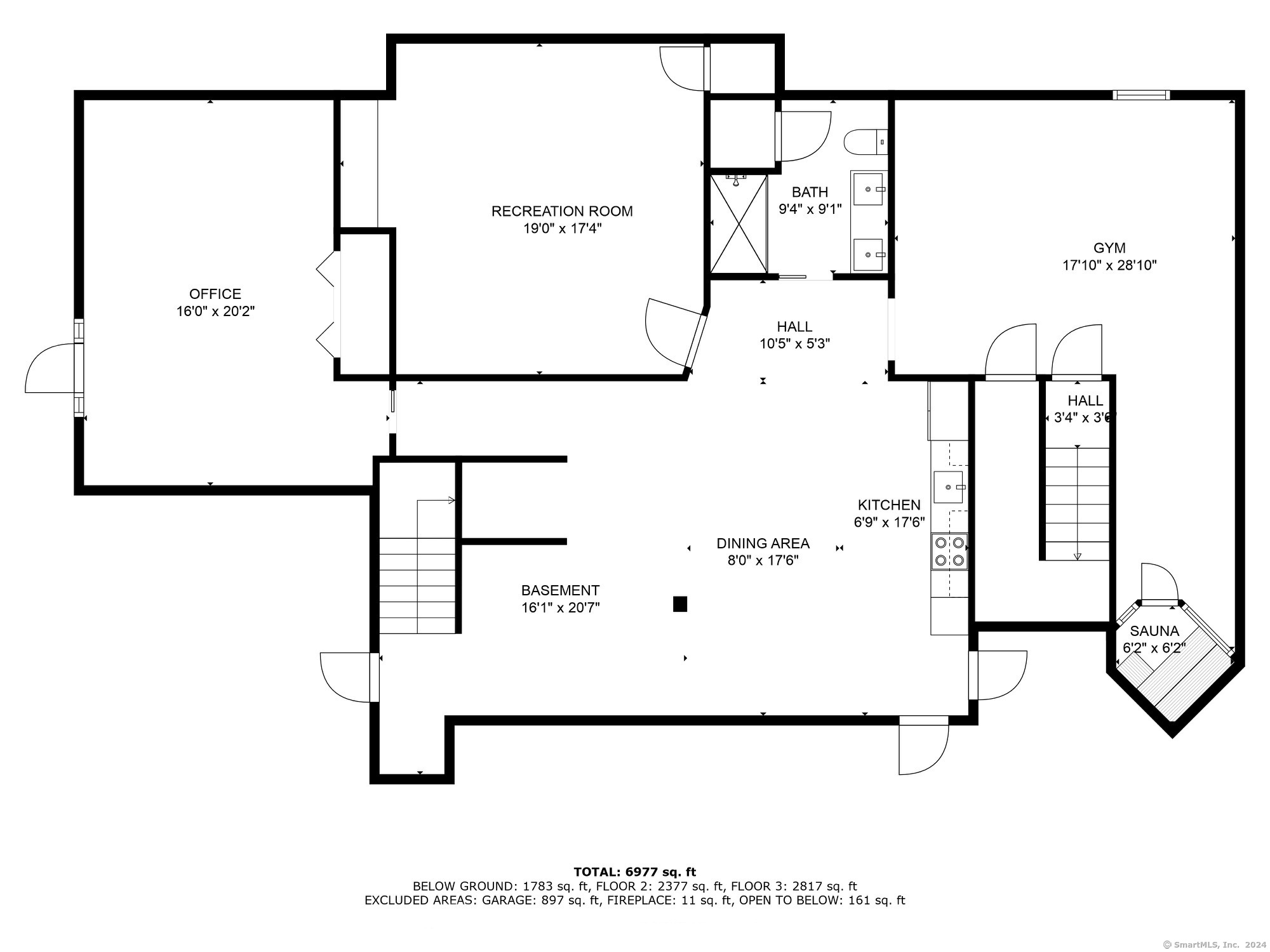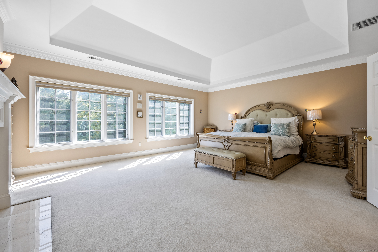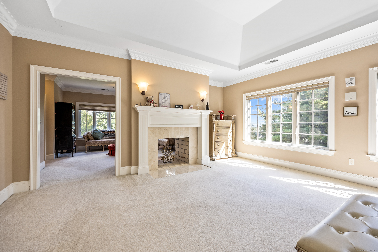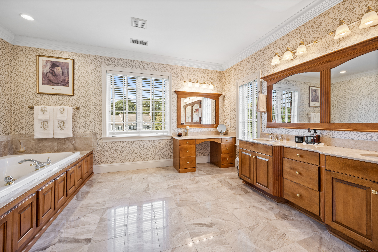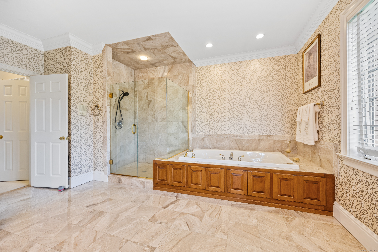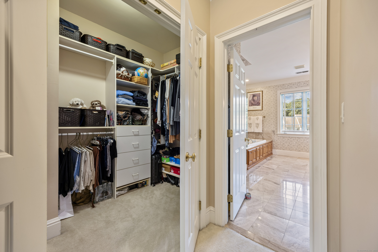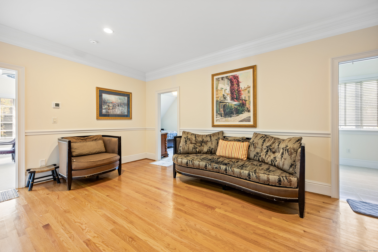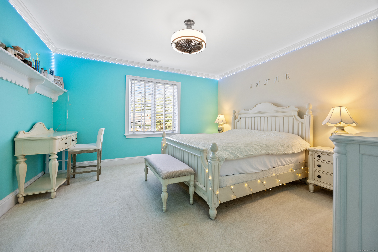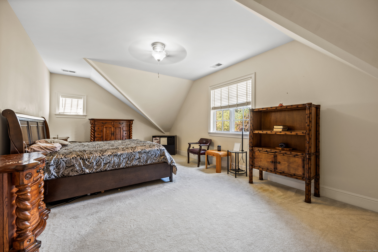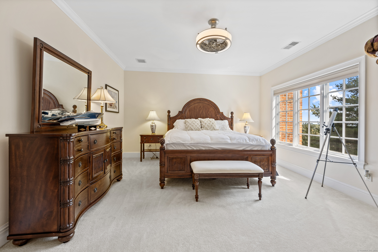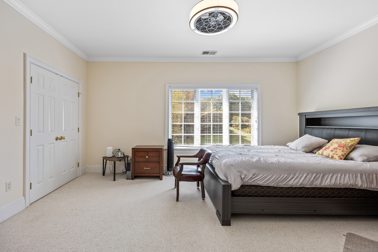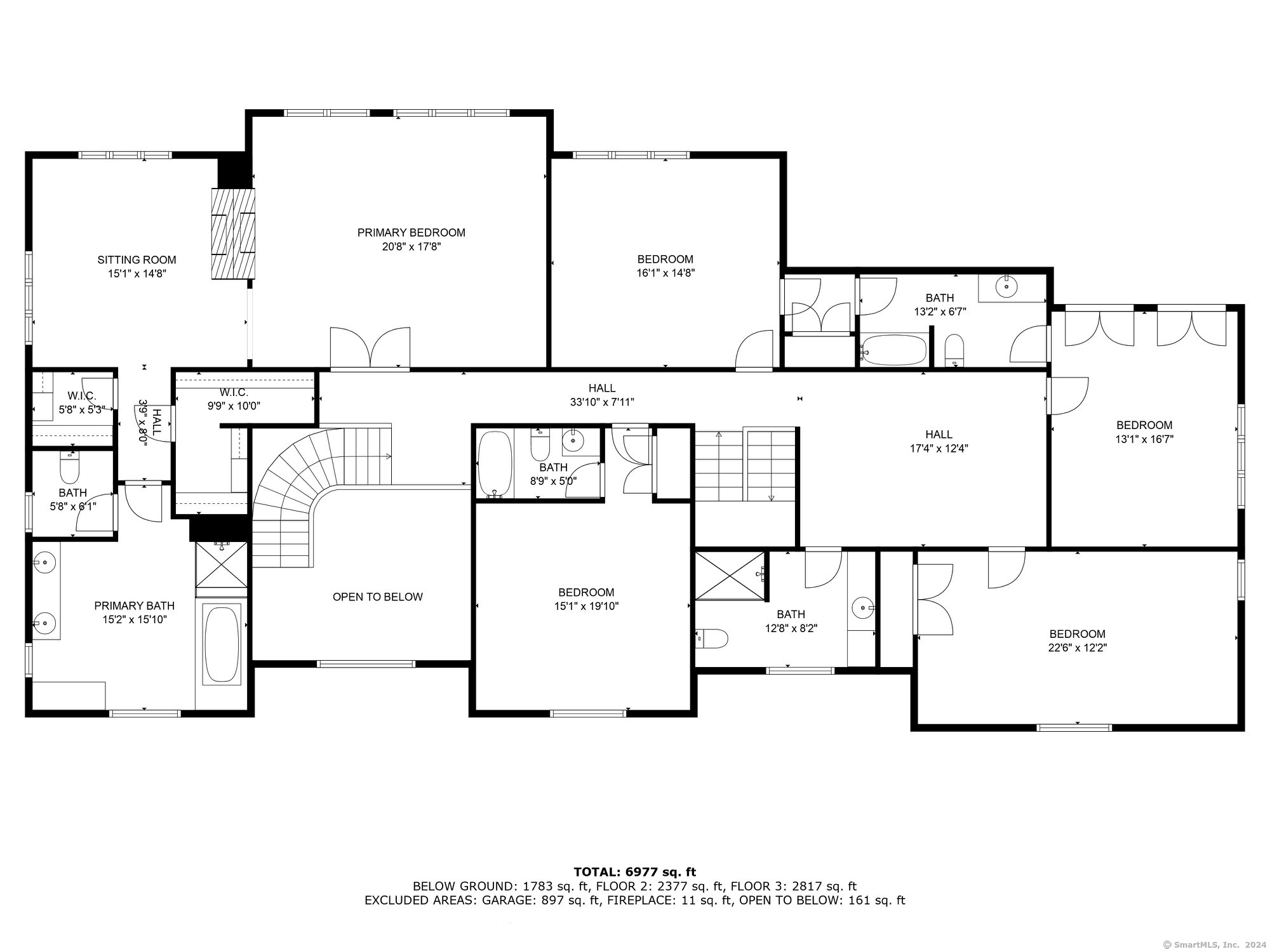More about this Property
If you are interested in more information or having a tour of this property with an experienced agent, please fill out this quick form and we will get back to you!
130 Northington Drive, Avon CT 06001
Current Price: $1,295,000
 5 beds
5 beds  7 baths
7 baths  7062 sq. ft
7062 sq. ft
Last Update: 6/11/2025
Property Type: Single Family For Sale
Welcome to this turn-key masterpiece, brimming with architectural details and charm. As you step into the spacious front foyer, you are greeted by a magnificent staircase adorned with volute handrails, leading to the elegant formal dining and living rooms. The eat-in kitchen is a chefs dream, featuring exquisite cherry cabinets, a Sub Zero refrigerator, and luxurious granite countertops. The main level boasts a family room complete with a wet bar, fireplace, and coffered ceilings, along with a generously sized den equipped with built-ins. Additional conveniences include a pantry off the kitchen, separate mudroom entrance, a laundry room, and two half baths. Ascend to the second level, where youll find five spacious bedrooms, each with its own en-suite bathroom, along with a charming hallway foyer. Exceptional features throughout the home include tray ceilings, crown molding, wainscoting, inlaid hardwood floors, a sauna, French doors with transom windows, crown molding, an intercom system, and three fireplaces. This residence also has dual staircases to both upper and lower levels, a central vacuum system, and a four-car garage. Four Tesla Batteries provide Solar Powered Back-up. Your outdoor oasis awaits with a heated inground saltwater pool, while the lower level impresses with a theater room, built-in aquarium, full kitchen, full bathroom with multiple sprays in shower, workout room, and office. Pictures truly speak volumes-come experience this stylish and elegant home.
Huckleberry Hill Rd to Northington or Lovely Street to Northgate to Northington
MLS #: 24051203
Style: Colonial
Color: Brick
Total Rooms:
Bedrooms: 5
Bathrooms: 7
Acres: 0.93
Year Built: 1999 (Public Records)
New Construction: No/Resale
Home Warranty Offered:
Property Tax: $24,138
Zoning: R40
Mil Rate:
Assessed Value: $813,840
Potential Short Sale:
Square Footage: Estimated HEATED Sq.Ft. above grade is 5762; below grade sq feet total is 1300; total sq ft is 7062
| Appliances Incl.: | Oven/Range,Wall Oven,Microwave,Subzero,Dishwasher,Disposal,Washer,Dryer,Wine Chiller |
| Laundry Location & Info: | Main Level Separate Laundry Room |
| Fireplaces: | 3 |
| Interior Features: | Auto Garage Door Opener,Central Vacuum,Intercom,Sauna,Security System |
| Basement Desc.: | Full,Heated,Fully Finished,Walk-out |
| Exterior Siding: | Brick |
| Exterior Features: | Gutters,French Doors,Patio |
| Foundation: | Concrete |
| Roof: | Asphalt Shingle |
| Parking Spaces: | 4 |
| Garage/Parking Type: | Attached Garage |
| Swimming Pool: | 1 |
| Waterfront Feat.: | Not Applicable |
| Lot Description: | Level Lot,Sloping Lot |
| Occupied: | Owner |
Hot Water System
Heat Type:
Fueled By: Hot Air.
Cooling: Central Air
Fuel Tank Location:
Water Service: Public Water Connected
Sewage System: Public Sewer Connected
Elementary: Roaring Brook
Intermediate: Thompson
Middle: Avon
High School: Avon
Current List Price: $1,295,000
Original List Price: $1,395,000
DOM: 153
Listing Date: 10/10/2024
Last Updated: 3/19/2025 5:58:41 PM
Expected Active Date: 10/17/2024
List Agent Name: Barry Wolfgang
List Office Name: William Raveis Real Estate
