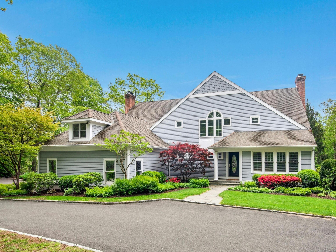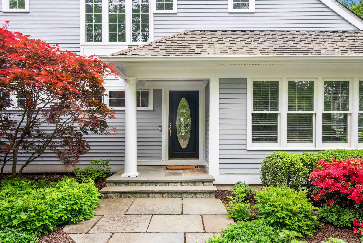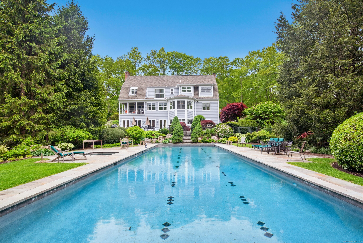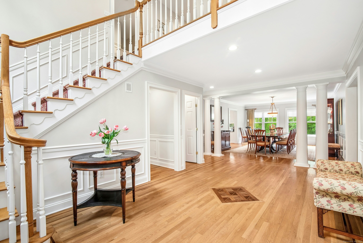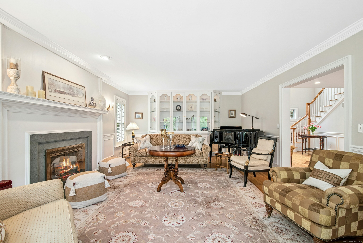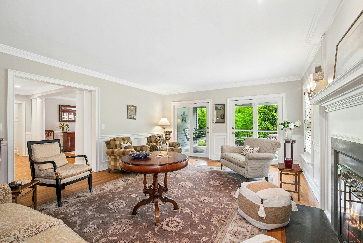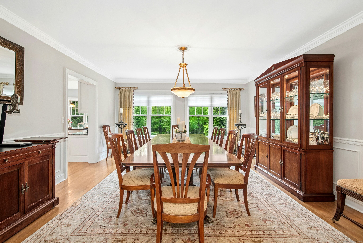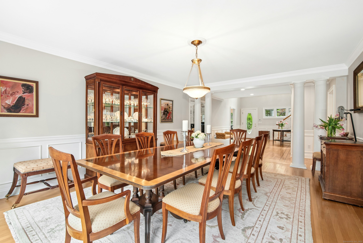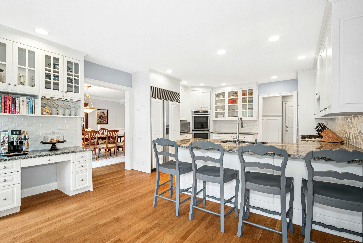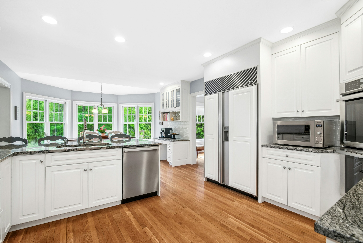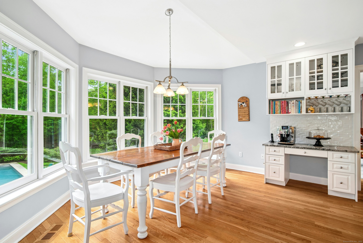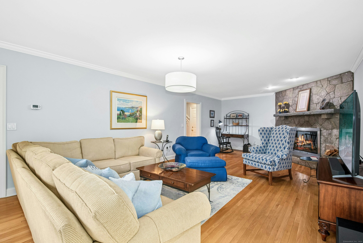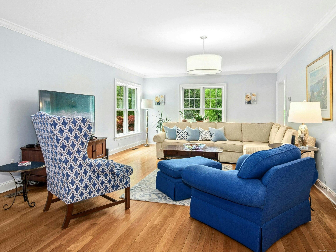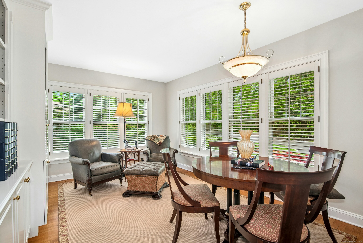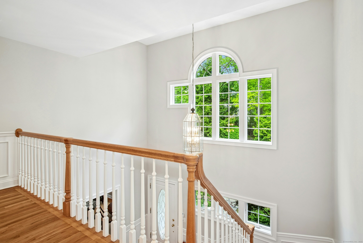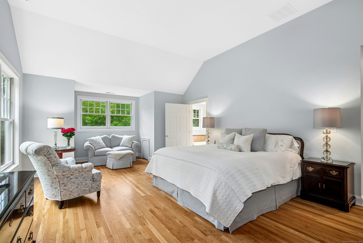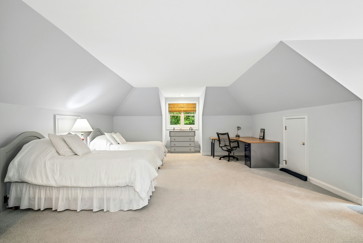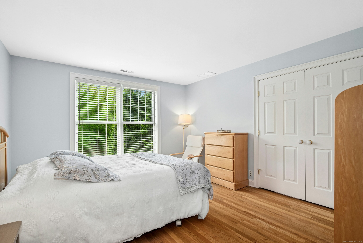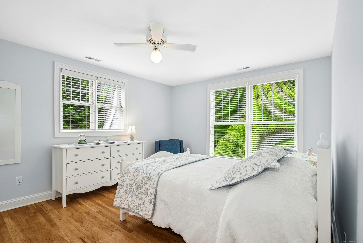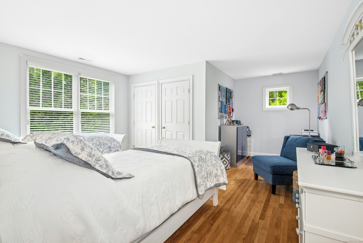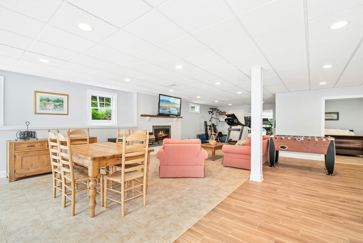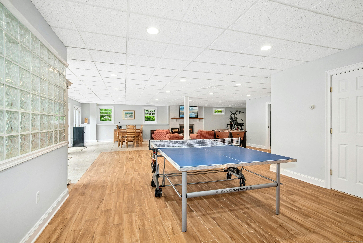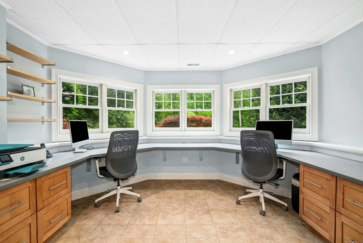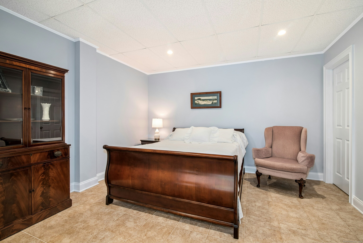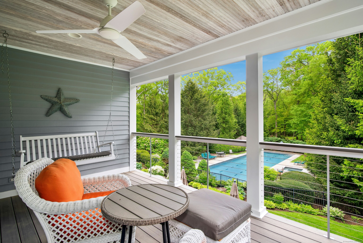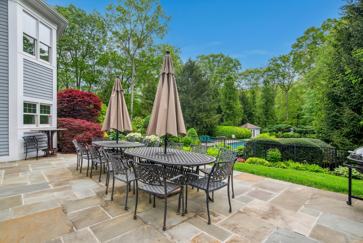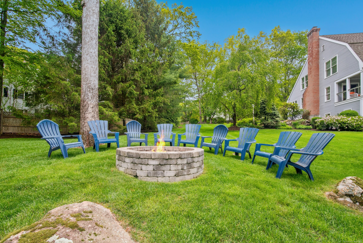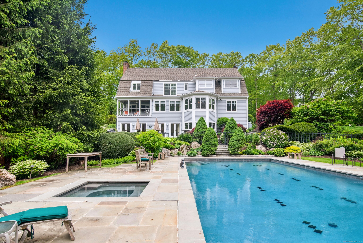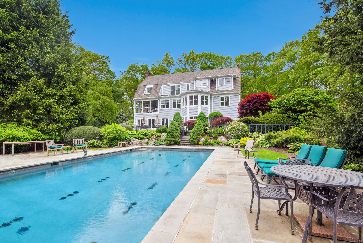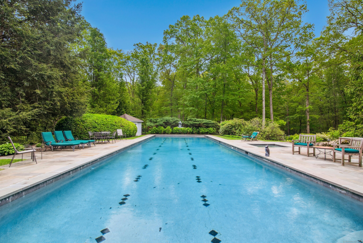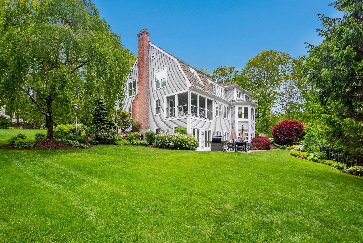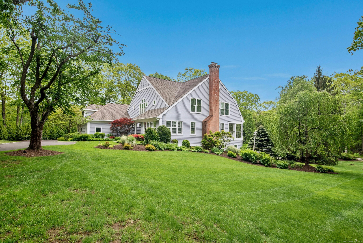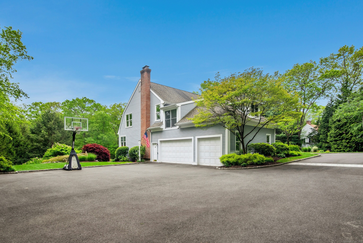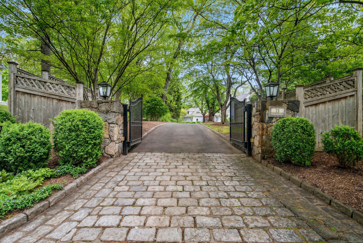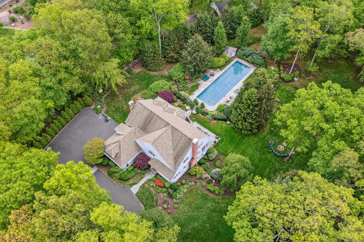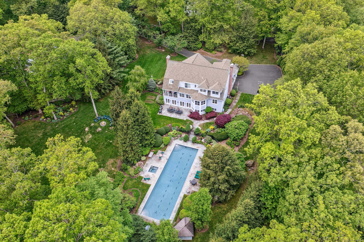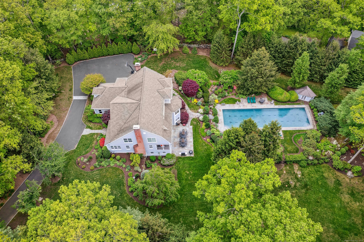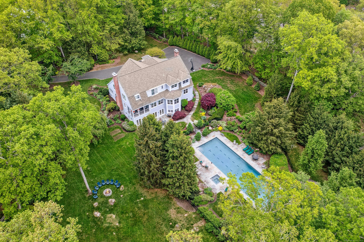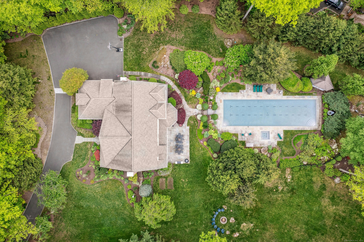More about this Property
If you are interested in more information or having a tour of this property with an experienced agent, please fill out this quick form and we will get back to you!
73 Wynnewood Lane, Stamford CT 06903
Current Price: $2,095,000
 5 beds
5 beds  7 baths
7 baths  5724 sq. ft
5724 sq. ft
Last Update: 6/24/2025
Property Type: Single Family For Sale
Nestled at the end of a quiet cul-de-sac, this superbly maintained 5-bedroom, 5.2-bath estate spans over 6,152+ square feet on 2.32 fully fenced acres, backing onto 150+ acres of scenic bridle paths and nature trails. Designed for seamless entertaining, the home features expansive dining and living spaces, updated bathrooms, and rich hardwood floors accented by fine moldings. The gourmet eat-in kitchen, with granite counters and a vaulted breakfast area, opens to generous rooms bathed in natural light. The luxurious primary suite offers a spa-inspired marble bath, walk-in closets, and a dressing room. A spacious walk-out lower level office provides a scenic view with the nearby gym area making working from home a complete joy. The lower level also includes a second family room, game room, full bathroom and French doors to a spacious patio to enhance the homes versatility and al fresco dining! Outside, a recently renovated oversized heated pool and spa are set within private, manicured grounds which include a fire pit for perfect relaxation or hosting. With a new driveway, generator, city water, and easy access to local shops and public transportation, this gated estate combines modern convenience with timeless serenity.
High Ridge to Ingleside to Wynnewood
MLS #: 24050372
Style: Colonial
Color:
Total Rooms:
Bedrooms: 5
Bathrooms: 7
Acres: 2.32
Year Built: 1995 (Public Records)
New Construction: No/Resale
Home Warranty Offered:
Property Tax: $30,965
Zoning: RA2
Mil Rate:
Assessed Value: $1,360,510
Potential Short Sale:
Square Footage: Estimated HEATED Sq.Ft. above grade is 5724; below grade sq feet total is ; total sq ft is 5724
| Appliances Incl.: | Cook Top,Wall Oven,Microwave,Refrigerator,Dishwasher,Washer,Dryer |
| Laundry Location & Info: | Lower Level,Upper Level |
| Fireplaces: | 2 |
| Energy Features: | Generator |
| Interior Features: | Central Vacuum,Security System |
| Energy Features: | Generator |
| Basement Desc.: | Full,Storage,Fully Finished,Walk-out |
| Exterior Siding: | Shingle,Wood |
| Exterior Features: | Underground Sprinkler,Patio |
| Foundation: | Block |
| Roof: | Asphalt Shingle |
| Parking Spaces: | 3 |
| Garage/Parking Type: | Attached Garage |
| Swimming Pool: | 1 |
| Waterfront Feat.: | Not Applicable |
| Lot Description: | Fence - Full |
| Occupied: | Owner |
Hot Water System
Heat Type:
Fueled By: Hot Air.
Cooling: Central Air,Zoned
Fuel Tank Location: In Ground
Water Service: Public Water Connected
Sewage System: Septic
Elementary: Northeast
Intermediate:
Middle: Turn of River
High School: Westhill
Current List Price: $2,095,000
Original List Price: $2,095,000
DOM: 22
Listing Date: 5/15/2025
Last Updated: 6/6/2025 4:38:51 PM
List Agent Name: Melissa Engel
List Office Name: Douglas Elliman of Connecticut
