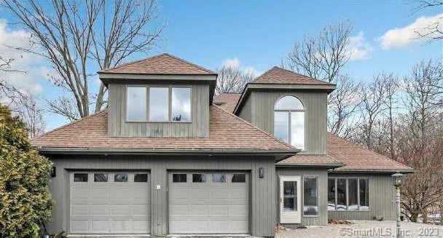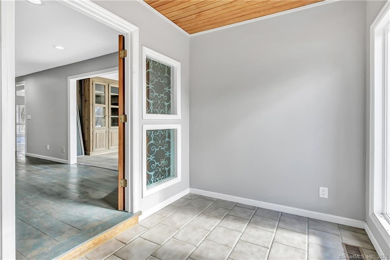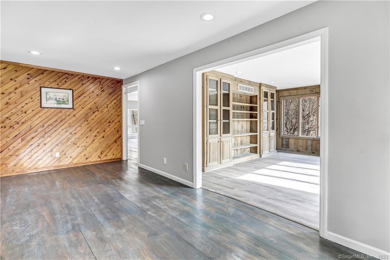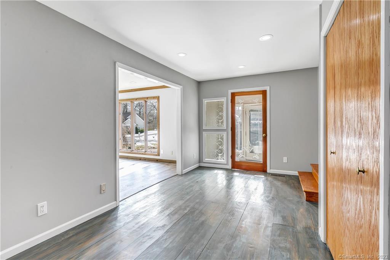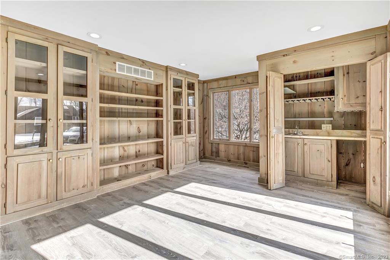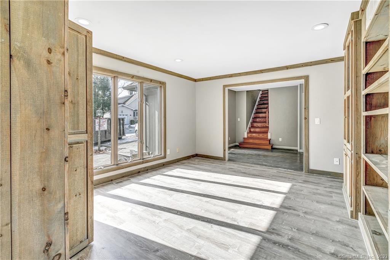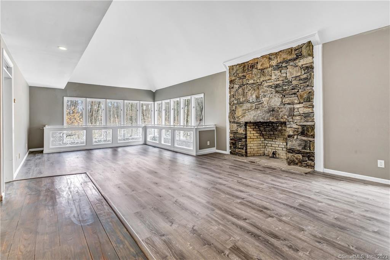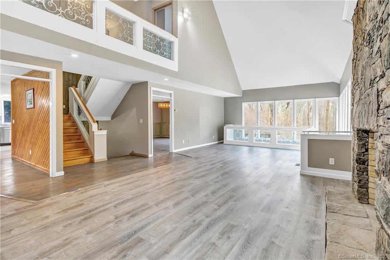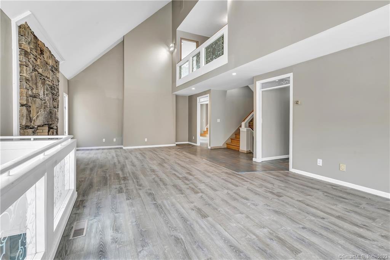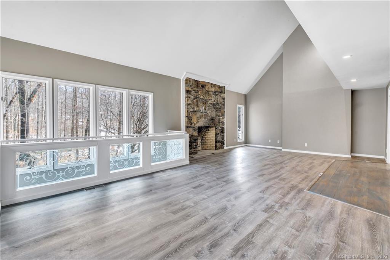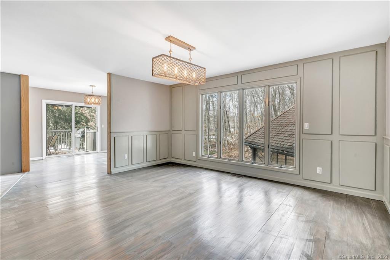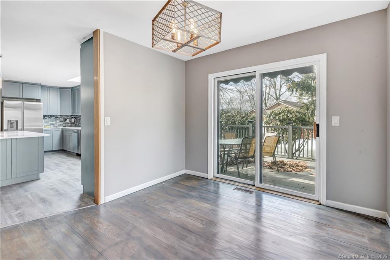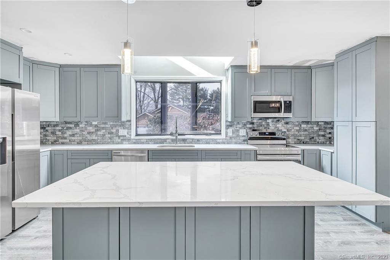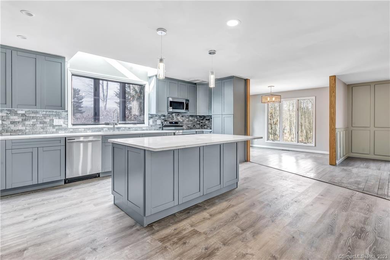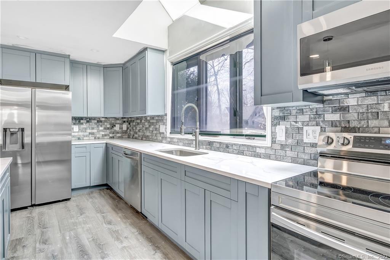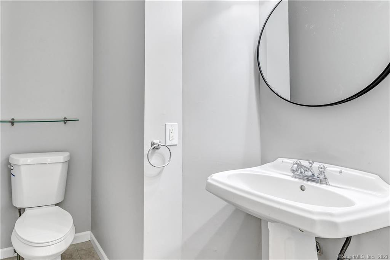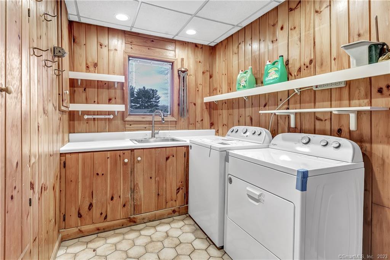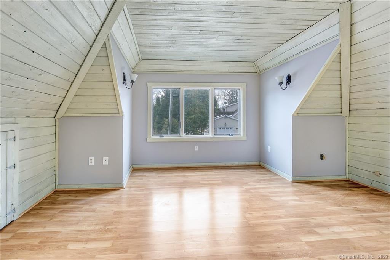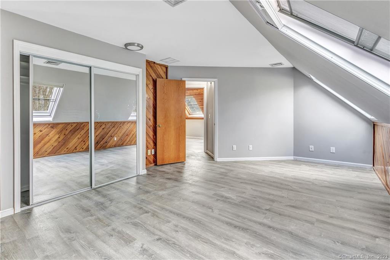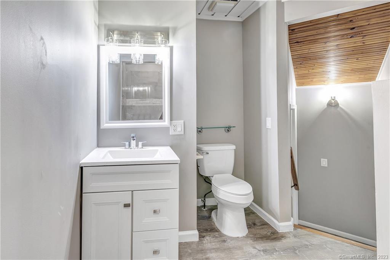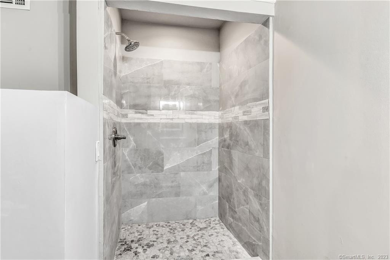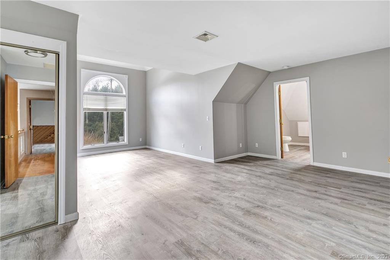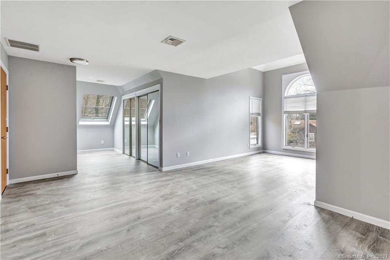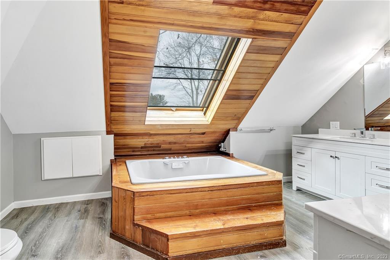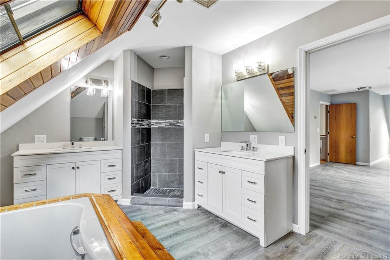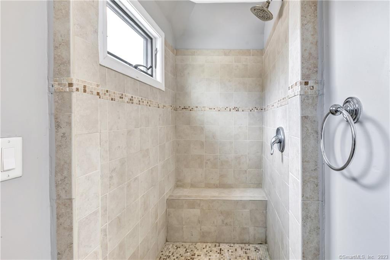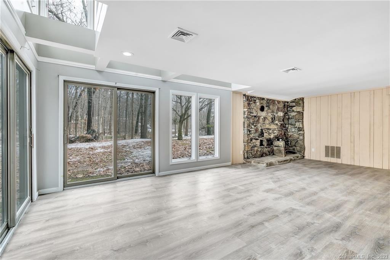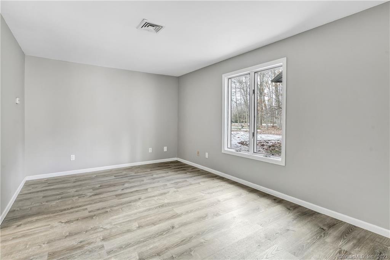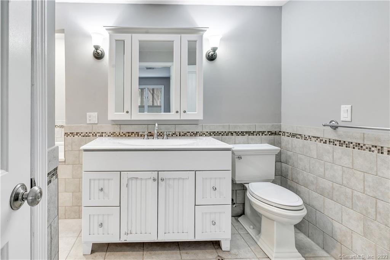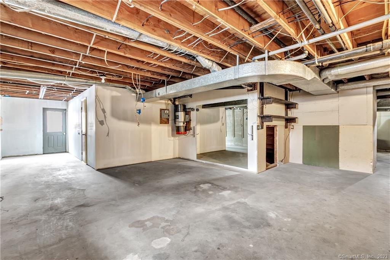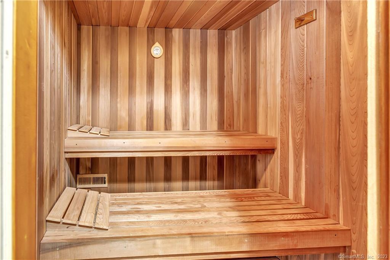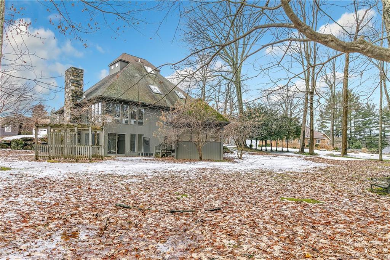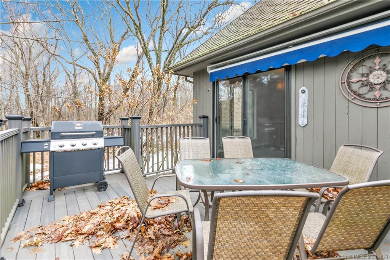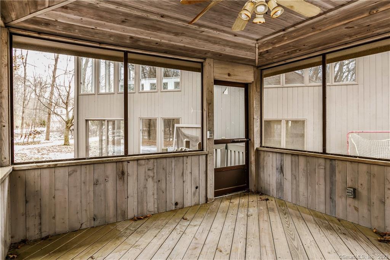More about this Property
If you are interested in more information or having a tour of this property with an experienced agent, please fill out this quick form and we will get back to you!
5 Mountain Drive, New Milford CT 06776
Current Price: $925,000
 5 beds
5 beds  5 baths
5 baths  4400 sq. ft
4400 sq. ft
Last Update: 6/4/2025
Property Type: Single Family For Sale
Live by the Lake! Convenient commute to NYC. Beautiful Candlewood Lake is within moments from this lovely 5 Bedroom, 4 full and 2 half Bath Contemporary style home with 2 car attached garage. Perfect for those who work from home or multi generational living as this property provides opportunity for distance & privacy all under 1 roof. Level 1 consists of a large entry foyer that opens to the den providing custom built-ins & wet bar. A spacious entertaining area perfect for family events consisting of the livingroom complete w cathedral ceiling & fireplace, formal dining Room, eat in kitchen providing newer kitchen cabinetry, stainless appliances, quartz counters, a generously sized breakfast bar island, ample storage, kitchen table area and access to exterior wood deck. Powder room and laundry/mud room enabling convenient access to the 2-car garage. The 2nd and 3rd Levels provide a generously sized primary bedroom suite, two additional bedroom suites and bedroom with 1/2 Bath. The Part finished walk-out lower level provides a spacious family room with steam sauna, Bedroom suite and un-finished storage area. The property is within the Candlewood Lake Club neighborhood which enables the eligibily for membership. The club provides private lake beach, community boat docs, 9 hole golf course, summer camp, tennis/pickleball and but not limited to social events for all ages. Inquire today to view this unique property!Property currently rented Ask LA for details.
Candlewood Lake Rd to Mountain Dr.
MLS #: 24050050
Style: Contemporary
Color: Brown
Total Rooms:
Bedrooms: 5
Bathrooms: 5
Acres: 0.47
Year Built: 1986 (Public Records)
New Construction: No/Resale
Home Warranty Offered:
Property Tax: $12,653
Zoning: R8
Mil Rate:
Assessed Value: $425,010
Potential Short Sale:
Square Footage: Estimated HEATED Sq.Ft. above grade is 3616; below grade sq feet total is 784; total sq ft is 4400
| Appliances Incl.: | Electric Range,Range Hood,Refrigerator,Dishwasher,Washer,Dryer |
| Laundry Location & Info: | Main Level Laundry on 1st floor |
| Fireplaces: | 1 |
| Interior Features: | Sauna |
| Basement Desc.: | Full,Partially Finished,Walk-out,Liveable Space |
| Exterior Siding: | Wood |
| Exterior Features: | Awnings,Gazebo,Deck,Patio |
| Foundation: | Concrete |
| Roof: | Asphalt Shingle |
| Parking Spaces: | 2 |
| Garage/Parking Type: | Attached Garage,Off Street Parking |
| Swimming Pool: | 0 |
| Waterfront Feat.: | Walk to Water |
| Lot Description: | Lightly Wooded |
| Nearby Amenities: | Golf Course,Lake,Paddle Tennis,Park |
| Occupied: | Tenant |
Hot Water System
Heat Type:
Fueled By: Hot Air.
Cooling: Central Air
Fuel Tank Location: In Basement
Water Service: Private Water System
Sewage System: Septic
Elementary: Per Board of Ed
Intermediate:
Middle:
High School: Per Board of Ed
Current List Price: $925,000
Original List Price: $925,000
DOM: 251
Listing Date: 9/26/2024
Last Updated: 9/29/2024 2:35:23 AM
List Agent Name: Aileen OConnell
List Office Name: Coldwell Banker Realty
