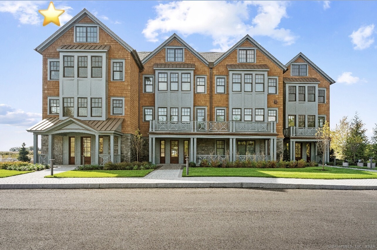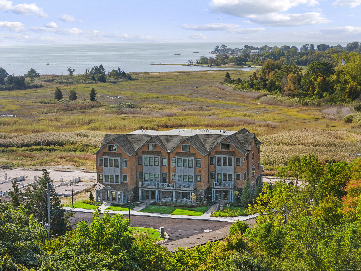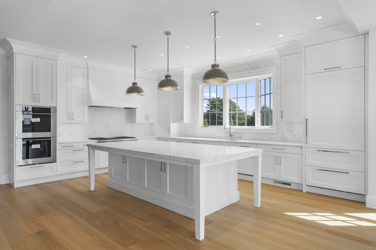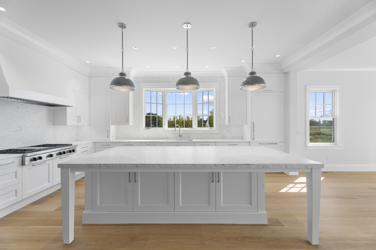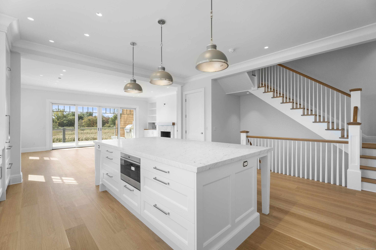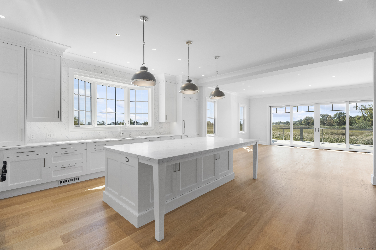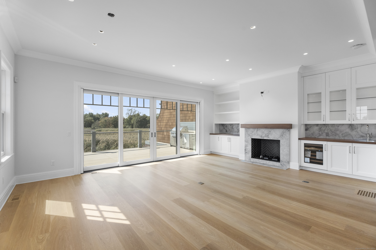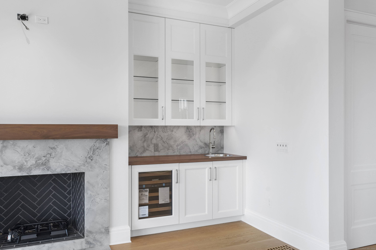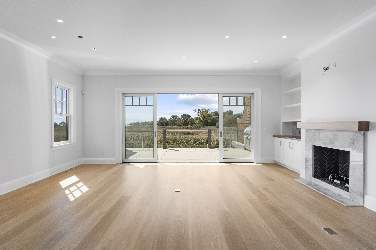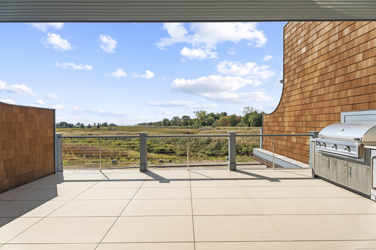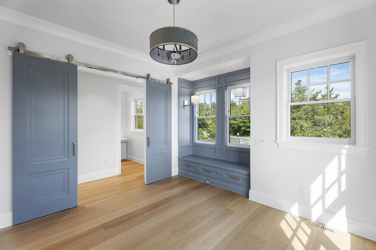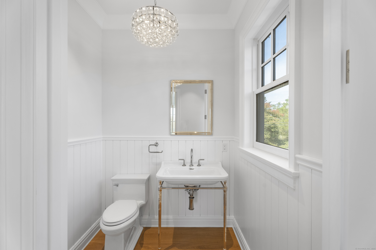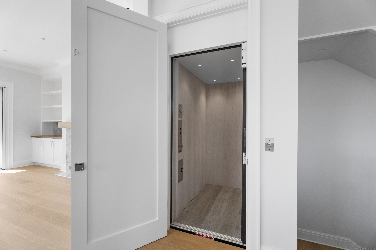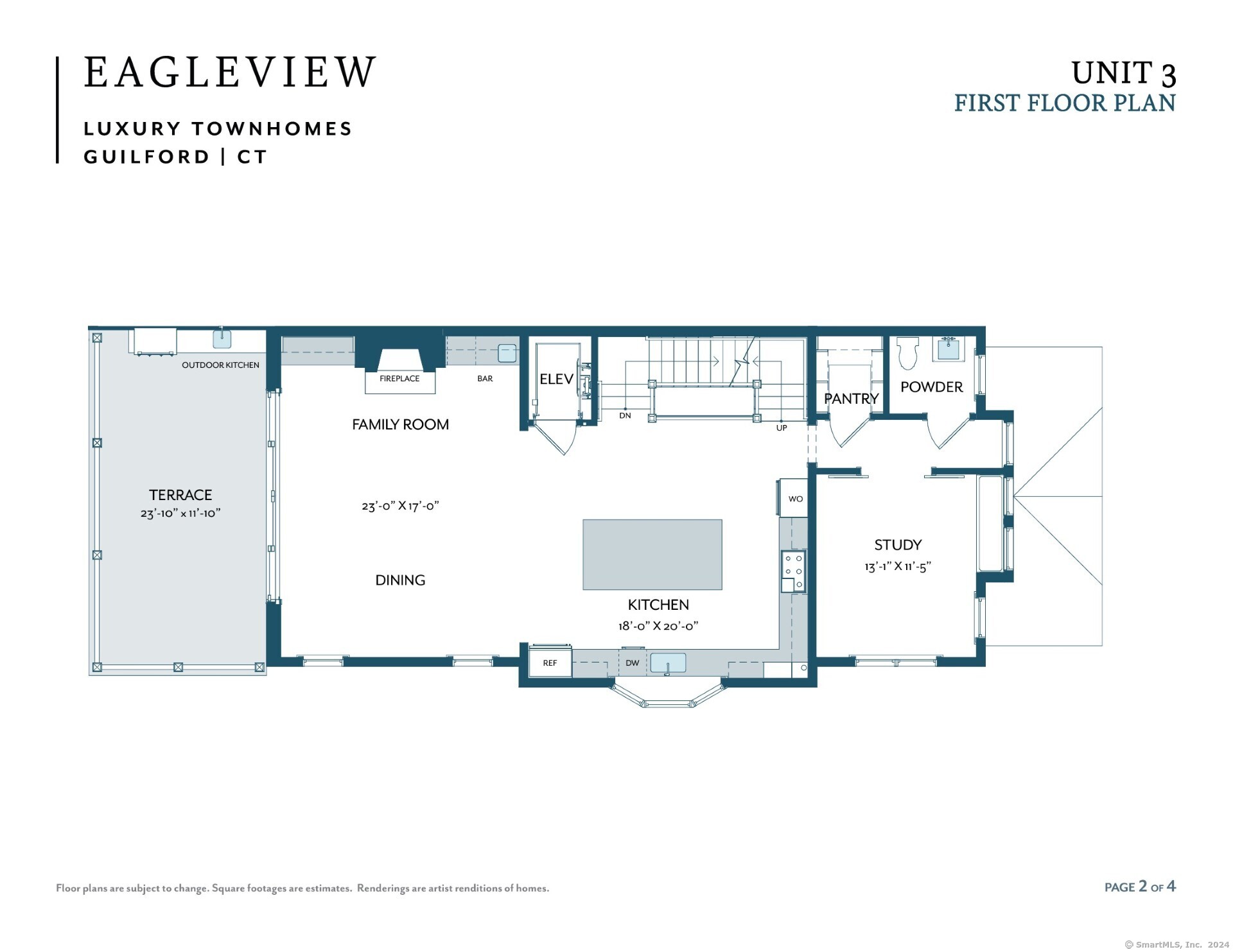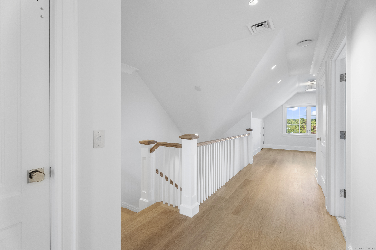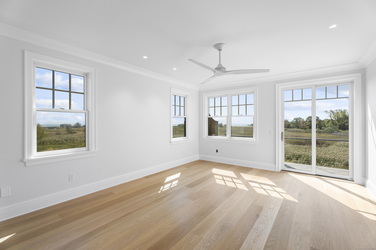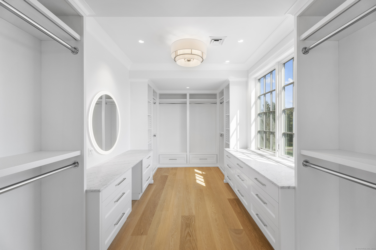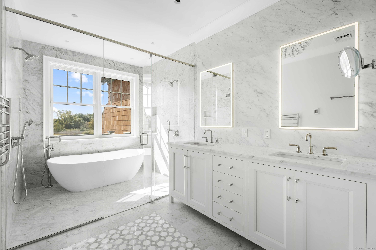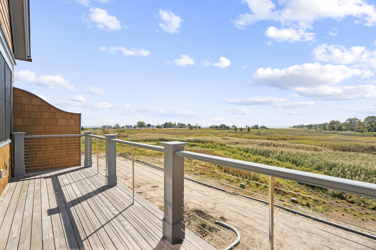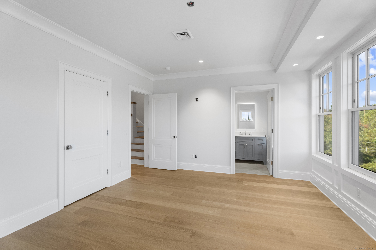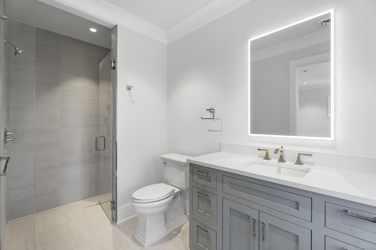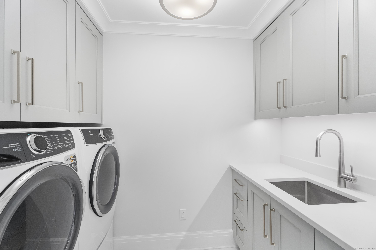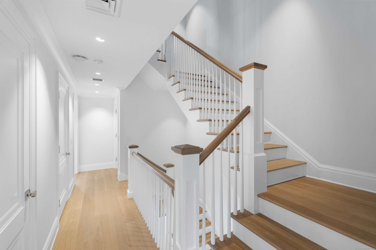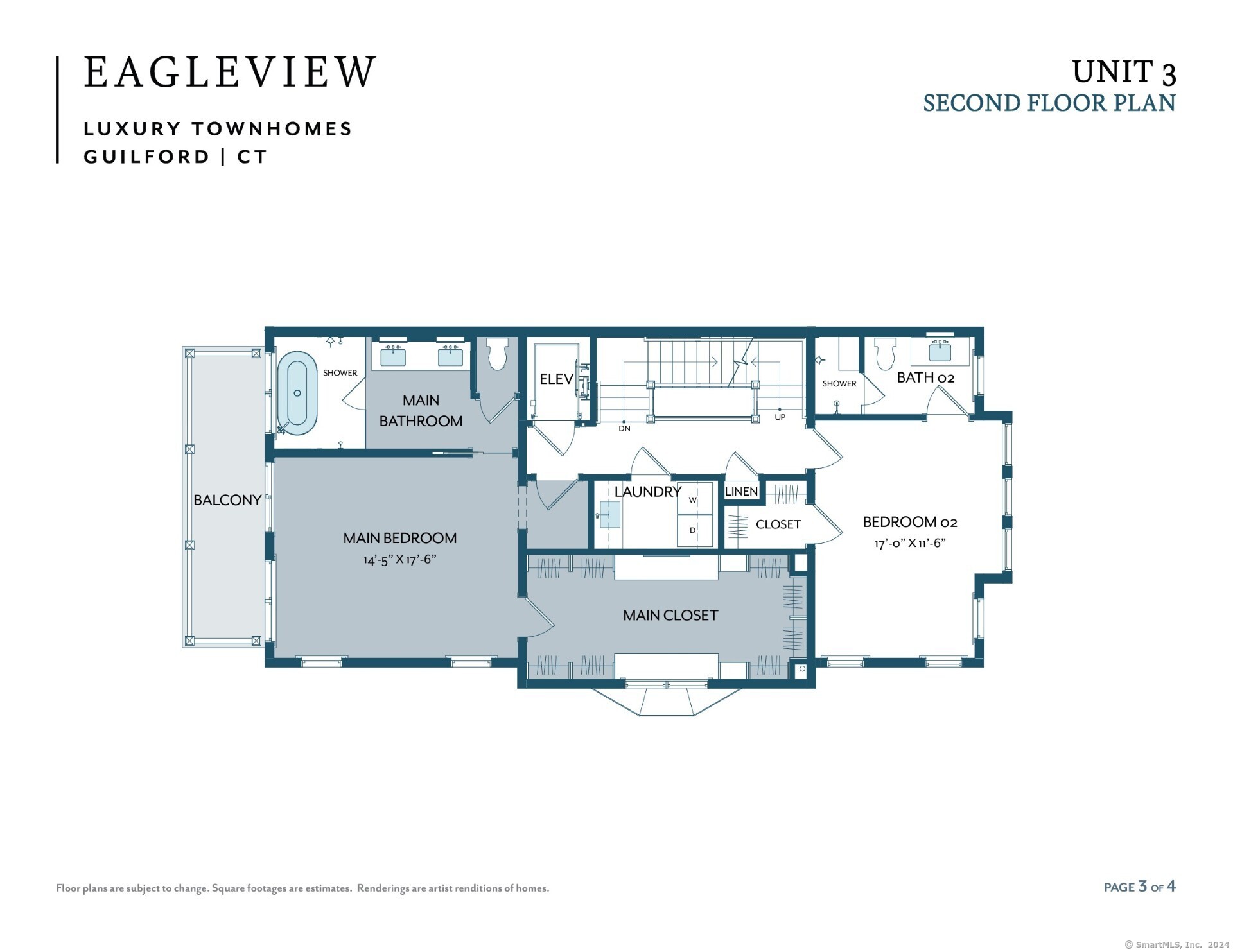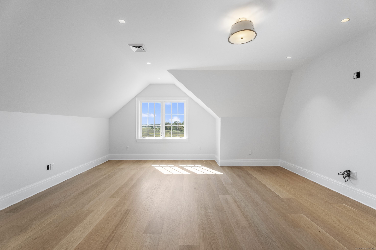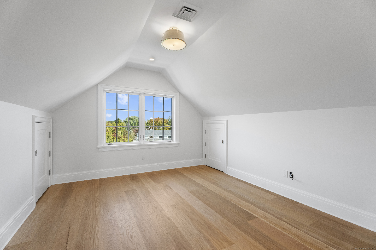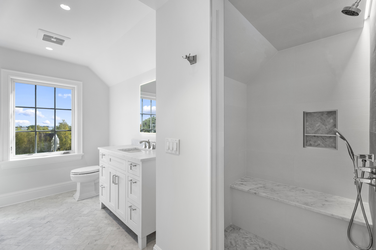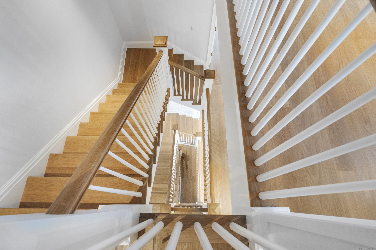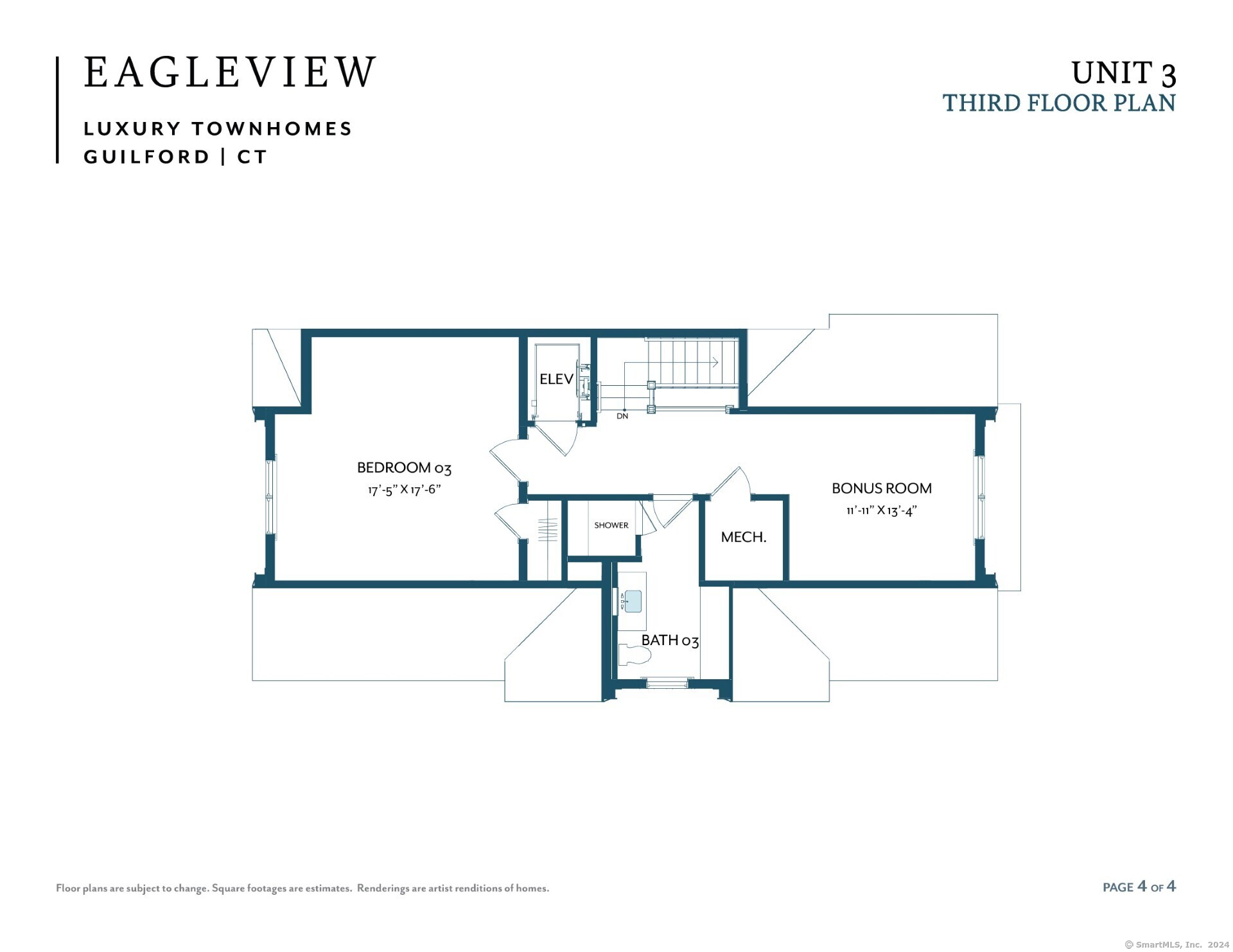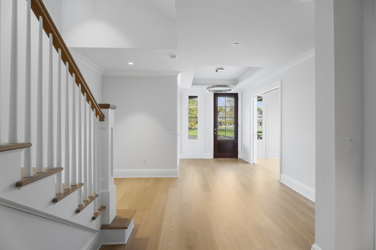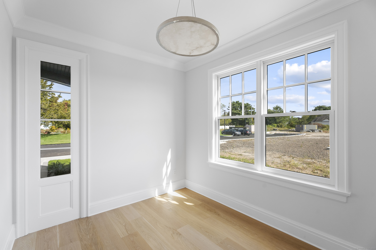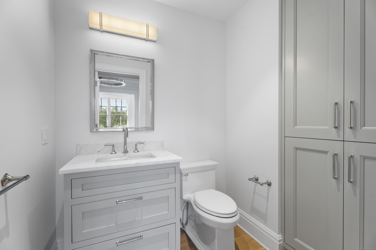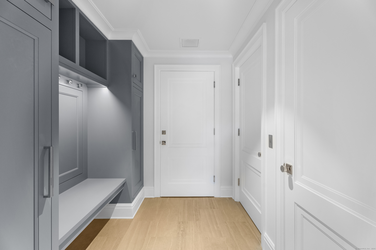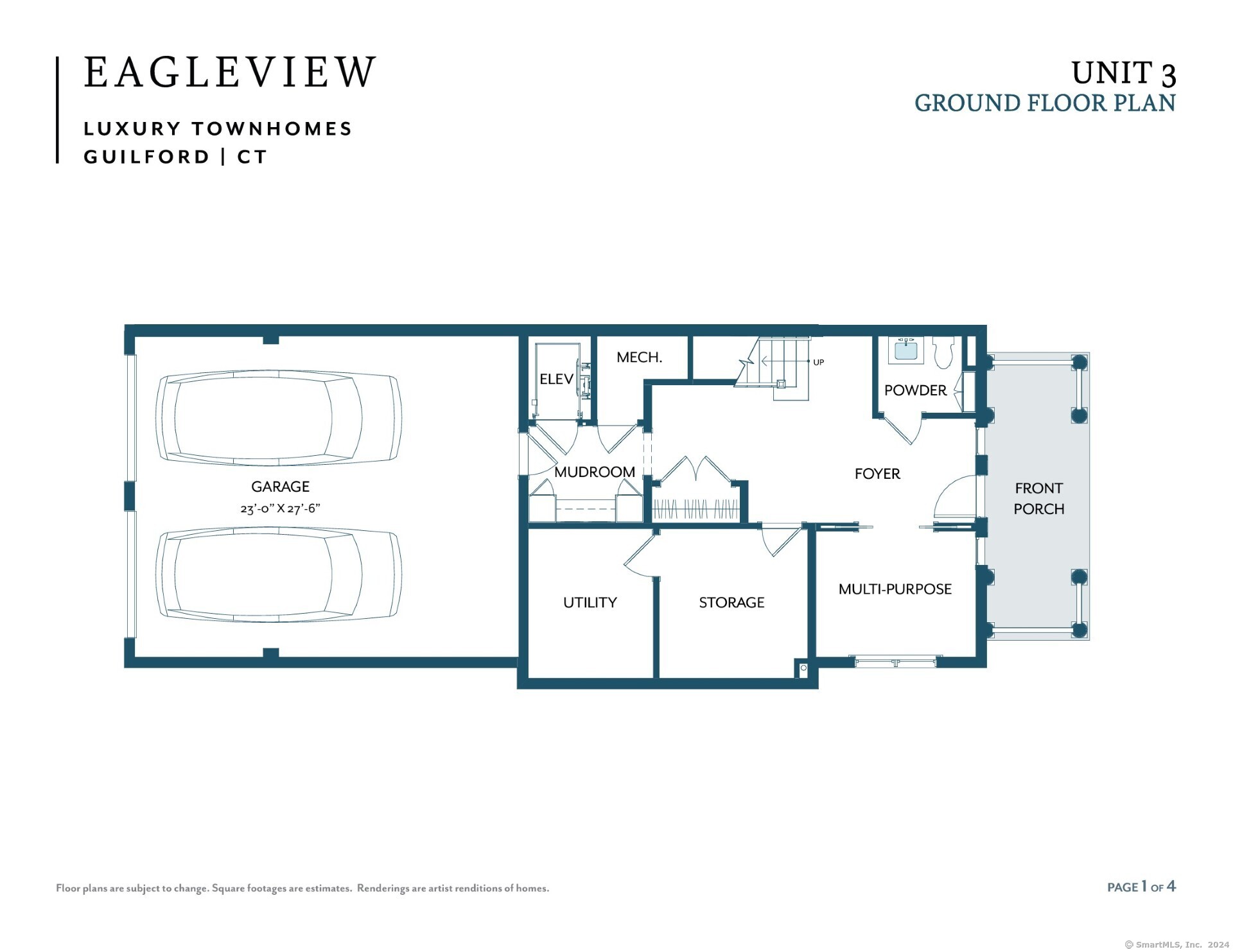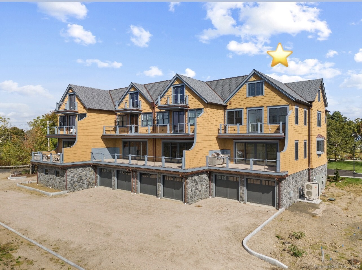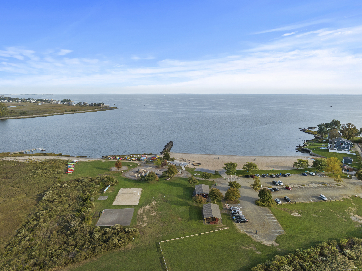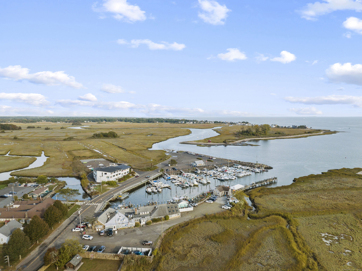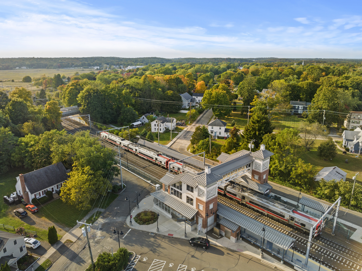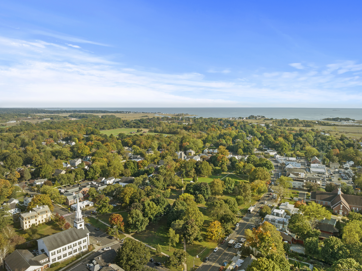More about this Property
If you are interested in more information or having a tour of this property with an experienced agent, please fill out this quick form and we will get back to you!
405 whitfield Street, Guilford CT 06437
Current Price: $2,195,000
 3 beds
3 beds  5 baths
5 baths  3973 sq. ft
3973 sq. ft
Last Update: 6/19/2025
Property Type: Condo/Co-Op For Sale
Welcome to Eagleview; Guilford, Connecticuts newest coastal community of luxury townhomes nestled within a pristine natural surrounding. Fabulous views of the salt marsh out to Long Island Sound await you from every level. As you enter this four-level luxury residence, youll be captivated by 4,000 SF of elegantly designed indoor living space. The thoughtfully laid-out open floor plan maximizes spectacular views of Guilfords shoreline, including an actual eagles nest. This unit offers 10-foot ceilings, hardwood flooring throughout, thick crown moldings, and a private elevator serving all 4 levels. Indulge in culinary creations in the gourmet kitchen with Carrara Marble countertops, high-end finishes and top-of-the-line Wolf and Sub-Zero appliances. Unwind in the adjacent living room which features a gas fireplace and wet-bar with a Sub-Zero wine fridge. Step onto a covered deck complete with a California kitchen and savor the coastal breeze while enjoying outdoor entertaining and dining al fresco. Upstairs, the master bedroom suite provides an enviable walk-in closet and private balcony deck. A second bedroom en-suite and laundry room round out this level. The top floor offers a third bedroom, full bath, and an open bonus room/sitting area, while the entry level features a home office, powder room, mudroom with built-ins and access to a temperature controlled oversized two-car garage. Additional features include central A/C, automatic generator, and central vacuum.
Just 90 miles from New York City and steps away from the Yacht Club, town marina, sandy beach, commuter rail, and Guilfords vibrant Town Green where youll enjoy an array of boutiques, coffee shops and restaurants. Dont miss your chance to call this extraordinary residence home, where luxury meets a low-maintenance lifestyle, offering the perfect blend of elegance and convenience. BACK ON MARKET due to the Buyer purchasing a different unit at Eagleview.
From the Guilford Green, to Whitfield Street, to #405
MLS #: 24049984
Style: Townhouse
Color: cedar
Total Rooms:
Bedrooms: 3
Bathrooms: 5
Acres: 0
Year Built: 2024 (Public Records)
New Construction: No/Resale
Home Warranty Offered:
Property Tax: $0
Zoning: R3
Mil Rate:
Assessed Value: $0
Potential Short Sale:
Square Footage: Estimated HEATED Sq.Ft. above grade is 3973; below grade sq feet total is ; total sq ft is 3973
| Appliances Incl.: | Oven/Range,Wall Oven,Microwave,Range Hood,Dishwasher,Washer,Dryer,Wine Chiller |
| Laundry Location & Info: | Upper Level Laundry Room with washer & dryer |
| Fireplaces: | 1 |
| Energy Features: | Energy Star Rated,Extra Insulation,Generator,Programmable Thermostat,Thermopane Windows |
| Interior Features: | Auto Garage Door Opener,Cable - Available,Central Vacuum,Elevator,Open Floor Plan,Security System |
| Energy Features: | Energy Star Rated,Extra Insulation,Generator,Programmable Thermostat,Thermopane Windows |
| Home Automation: | Thermostat(s) |
| Basement Desc.: | None |
| Exterior Siding: | Shingle,Cedar,Stone |
| Exterior Features: | Balcony,Grill,Gutters,Lighting,Covered Deck |
| Parking Spaces: | 2 |
| Garage/Parking Type: | Attached Garage |
| Swimming Pool: | 0 |
| Waterfront Feat.: | L. I. Sound Frontage,Walk to Water,Water Community,View |
| Lot Description: | Level Lot,Water View |
| Nearby Amenities: | Health Club,Library,Medical Facilities,Playground/Tot Lot |
| Occupied: | Vacant |
HOA Fee Amount 500
HOA Fee Frequency: Monthly
Association Amenities: .
Association Fee Includes:
Hot Water System
Heat Type:
Fueled By: Heat Pump,Hot Air.
Cooling: Central Air
Fuel Tank Location: In Ground
Water Service: Public Water Connected
Sewage System: Shared Septic
Elementary: Calvin Leete
Intermediate: Baldwin
Middle: Adams
High School: Guilford
Current List Price: $2,195,000
Original List Price: $2,195,000
DOM: 253
Listing Date: 10/5/2024
Last Updated: 5/28/2025 1:34:21 AM
Expected Active Date: 10/9/2024
List Agent Name: Rose Ciardiello
List Office Name: William Raveis Real Estate
