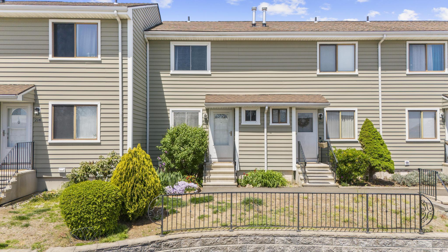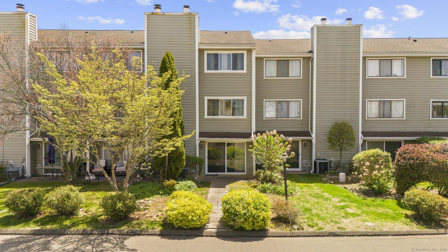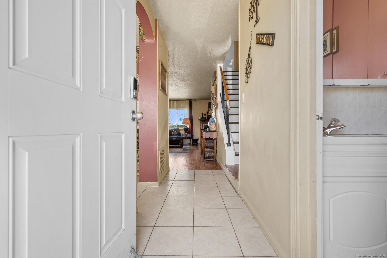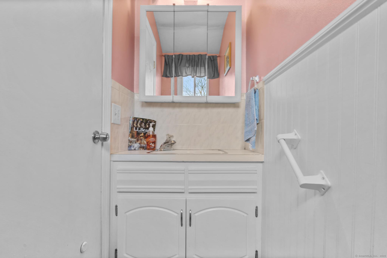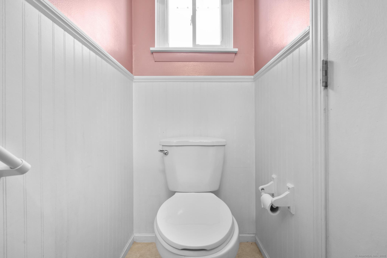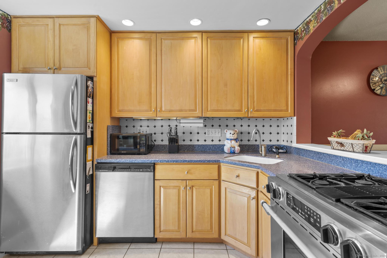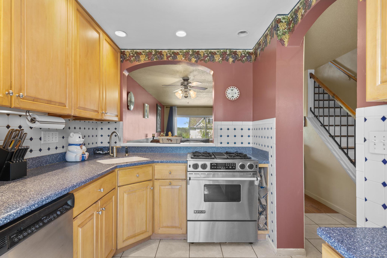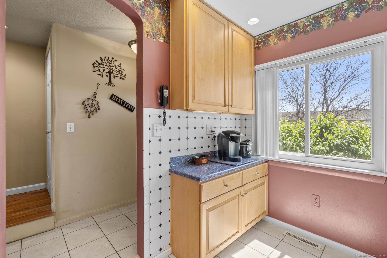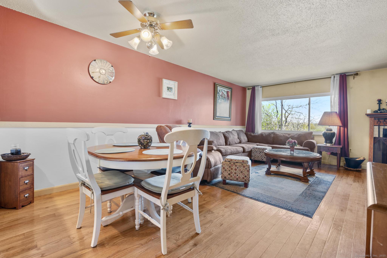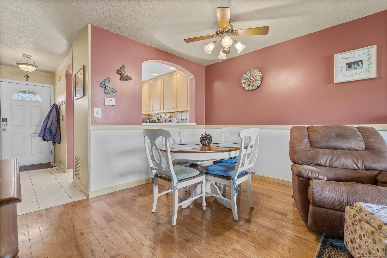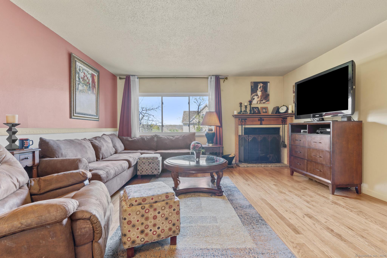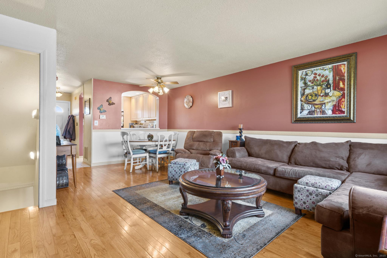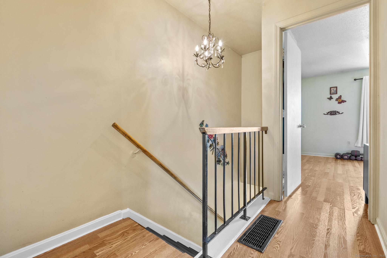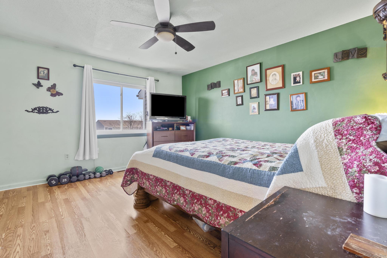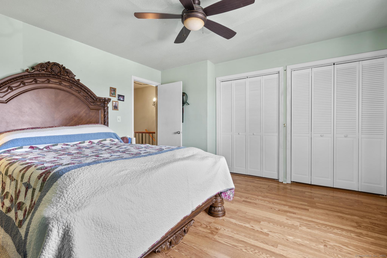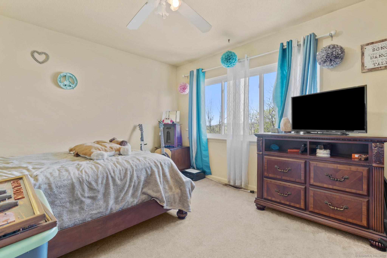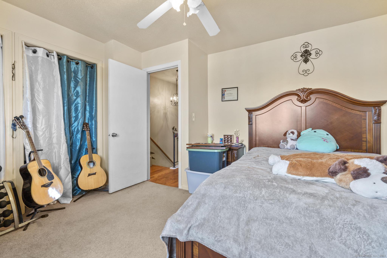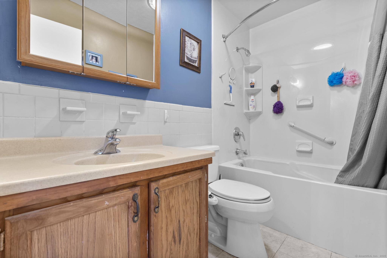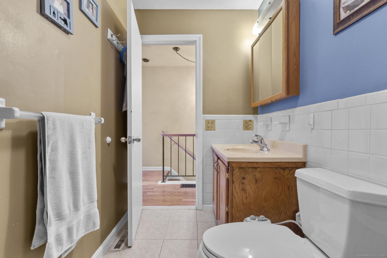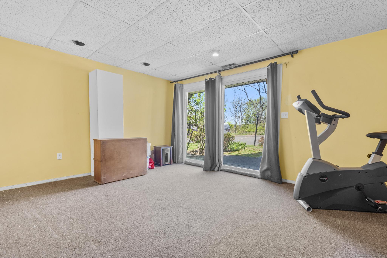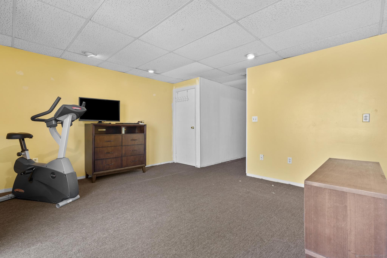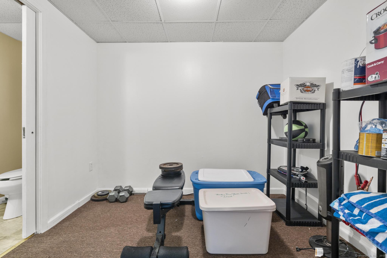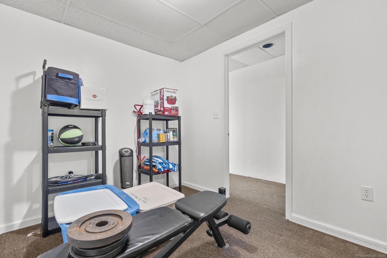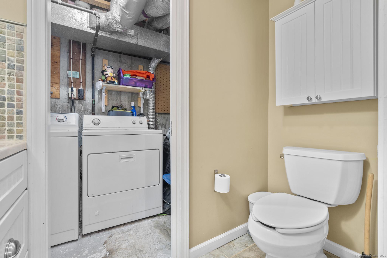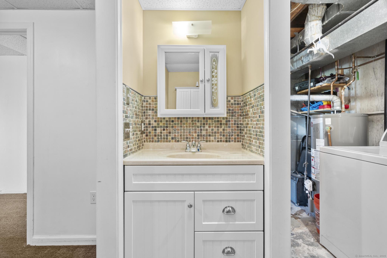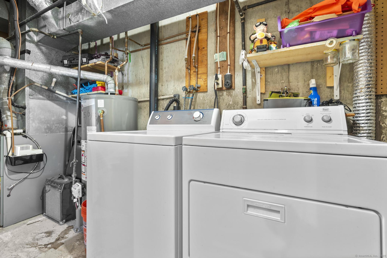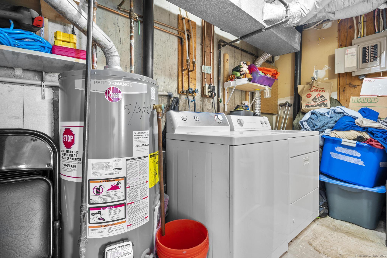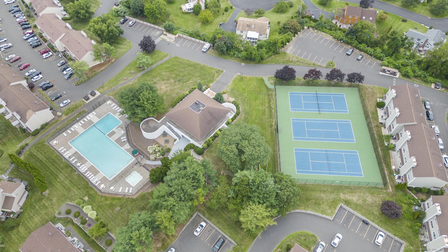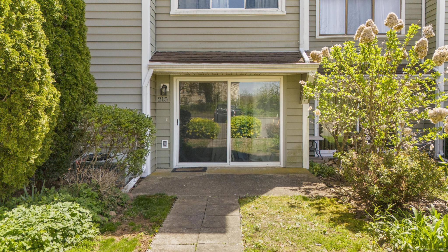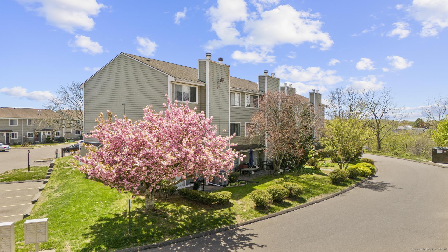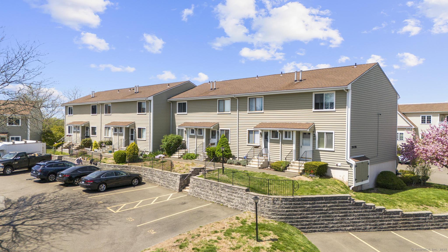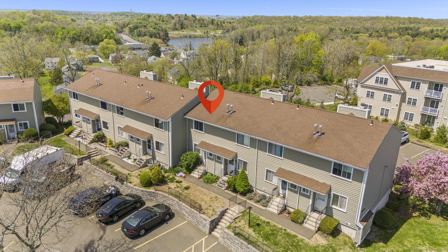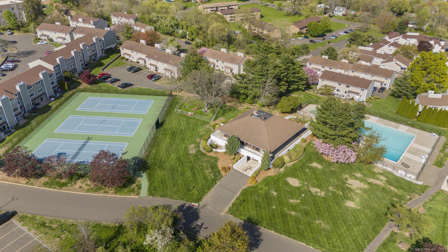More about this Property
If you are interested in more information or having a tour of this property with an experienced agent, please fill out this quick form and we will get back to you!
215 Monticello Drive, Branford CT 06405
Current Price: $289,999
 2 beds
2 beds  3 baths
3 baths  1358 sq. ft
1358 sq. ft
Last Update: 7/22/2025
Property Type: Condo/Co-Op For Sale
Dont Miss This Move-In Ready Tri-Level Townhouse at 215 Monticello! This spacious and updated 2-bedroom, 1 full and 2 half bathroom townhouse offers flexible living space with bonus finished rooms and a fantastic layout across three levels. The kitchen has been remodeled with modern cabinetry and stainless steel appliances. A convenient half bath is located just off the kitchen and foyer. The dining room connects seamlessly with the kitchen through a pass-through, making entertaining easy and enjoyable. The living room is warm and inviting, featuring a cozy fireplace and a large window that fills the space with natural light. Upstairs, youll find two generously sized bedrooms that share a well-appointed full bathroom. Head to the walkout lower level for even more living space! It features a large open finished room-perfect as a family room, home gym, or playroom-plus a separate finished room ideal for guests or a private office. Theres also a half bath, laundry area, and extra storage. Enjoy the comfort of central air and efficient natural gas heat in this well-maintained condo. Located in a desirable Branford complex with pool, tennis courts, and clubhouse, and just minutes from the train station, beach, downtown, shopping, library, Yale, and major highways-this home offers the best of convenience and lifestyle! FHA approved complex!!
FHA approved complex!!
gps
MLS #: 24049392
Style: Townhouse
Color: green
Total Rooms:
Bedrooms: 2
Bathrooms: 3
Acres: 0
Year Built: 1982 (Public Records)
New Construction: No/Resale
Home Warranty Offered:
Property Tax: $3,882
Zoning: Condo MDL05
Mil Rate:
Assessed Value: $181,400
Potential Short Sale:
Square Footage: Estimated HEATED Sq.Ft. above grade is 1152; below grade sq feet total is 206; total sq ft is 1358
| Appliances Incl.: | Gas Range,Refrigerator,Dishwasher,Washer,Dryer |
| Laundry Location & Info: | Lower Level lower level |
| Fireplaces: | 1 |
| Energy Features: | Storm Doors,Storm Windows,Thermopane Windows |
| Interior Features: | Cable - Available,Open Floor Plan |
| Energy Features: | Storm Doors,Storm Windows,Thermopane Windows |
| Basement Desc.: | Full,Fully Finished,Interior Access,Partially Finished,Walk-out,Liveable Space,Full With Walk-Out |
| Exterior Siding: | Vinyl Siding |
| Exterior Features: | Gutters,Lighting,Patio |
| Parking Spaces: | 0 |
| Garage/Parking Type: | None |
| Swimming Pool: | 1 |
| Waterfront Feat.: | Not Applicable |
| Lot Description: | Lightly Wooded,On Cul-De-Sac |
| Nearby Amenities: | Commuter Bus,Golf Course,Health Club,Library,Medical Facilities,Park,Playground/Tot Lot,Public Transportation |
| Occupied: | Owner |
HOA Fee Amount 452
HOA Fee Frequency: Monthly
Association Amenities: Club House,Guest Parking,Pool,Tennis Courts.
Association Fee Includes:
Hot Water System
Heat Type:
Fueled By: Hot Air.
Cooling: Central Air
Fuel Tank Location:
Water Service: Public Water Connected
Sewage System: Public Sewer Connected
Elementary: Mary T. Murphy
Intermediate:
Middle: Francis Walsh
High School: Branford
Current List Price: $289,999
Original List Price: $289,999
DOM: 28
Listing Date: 5/2/2025
Last Updated: 6/23/2025 10:15:03 PM
List Agent Name: Lauren Freedman
List Office Name: Coldwell Banker Realty
