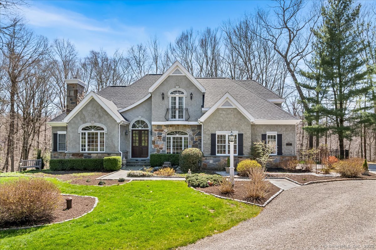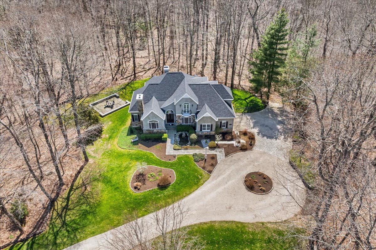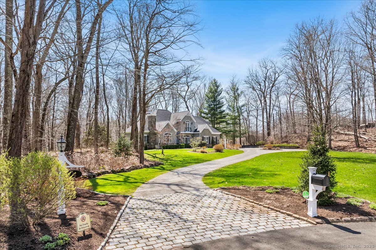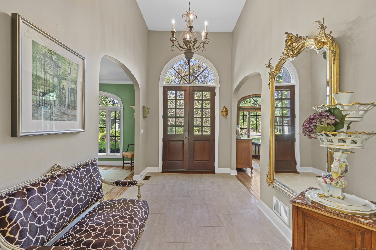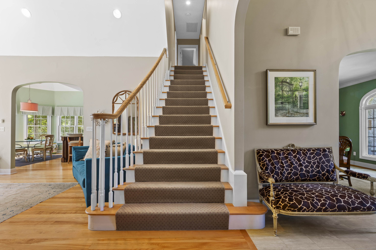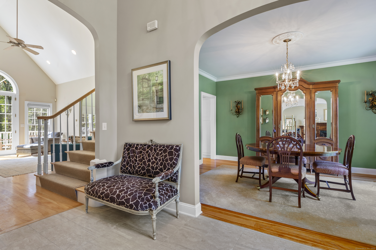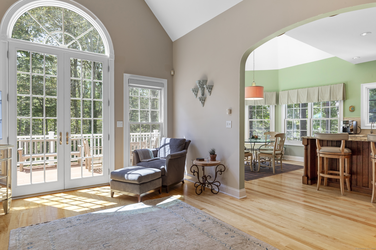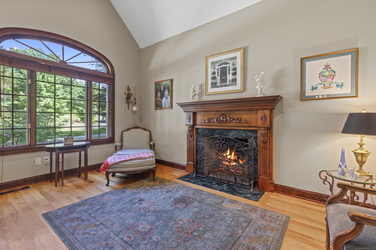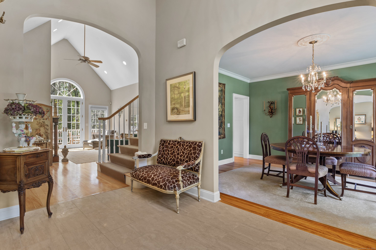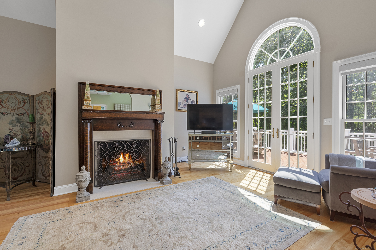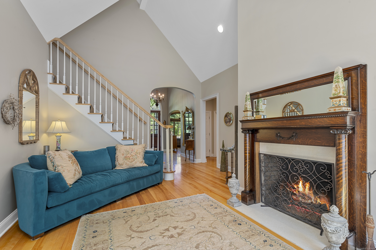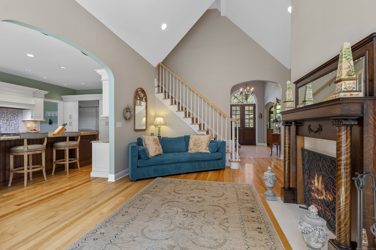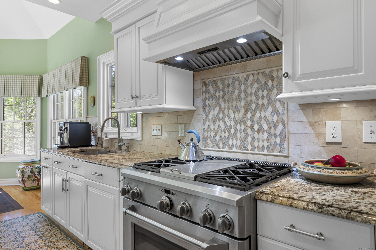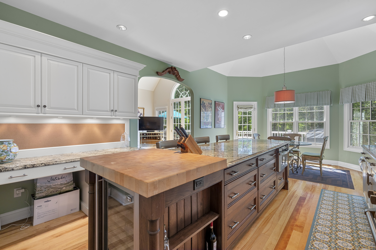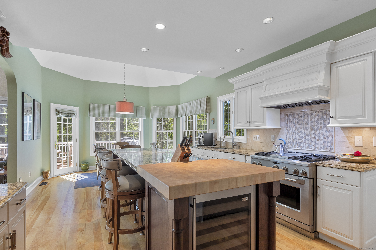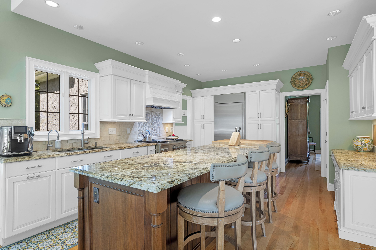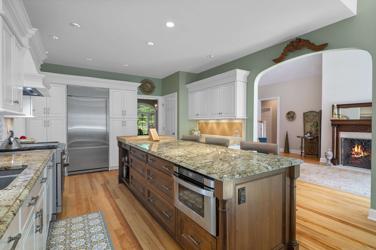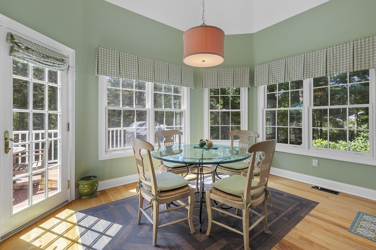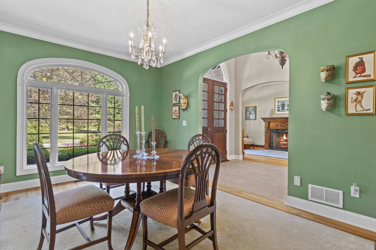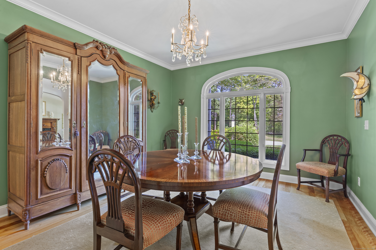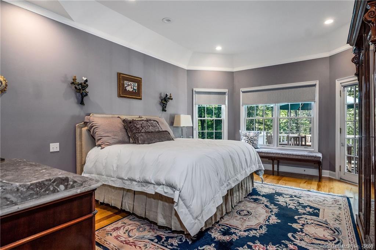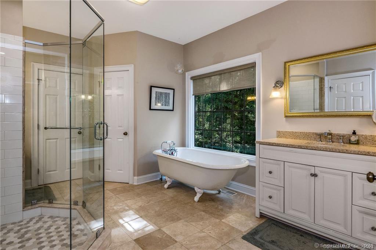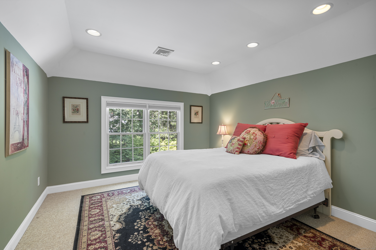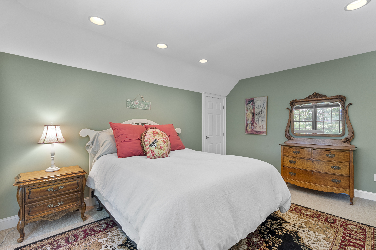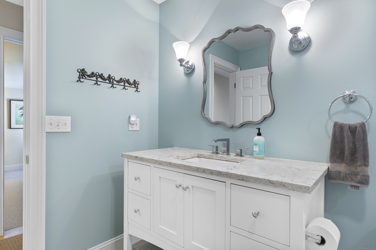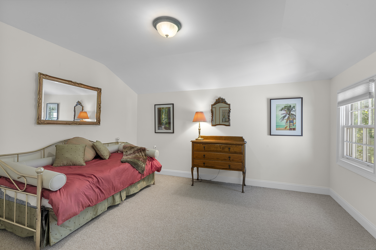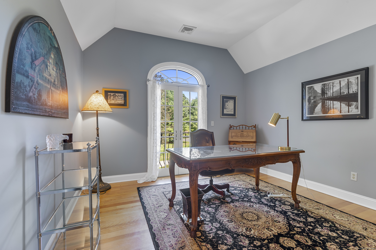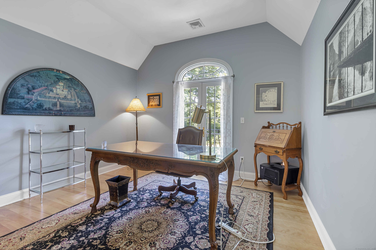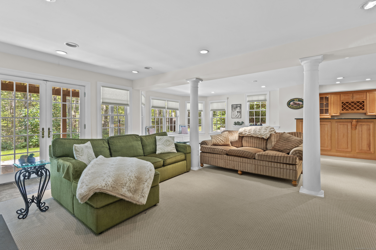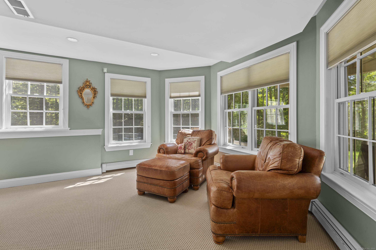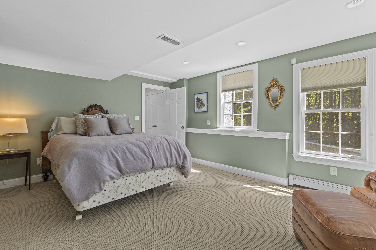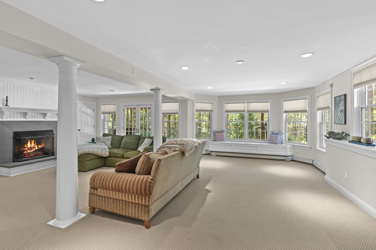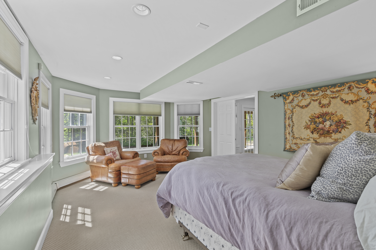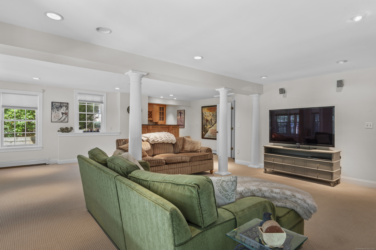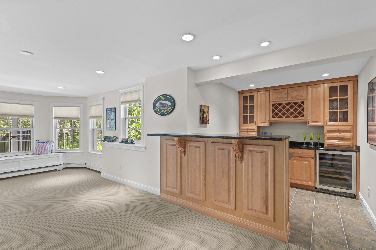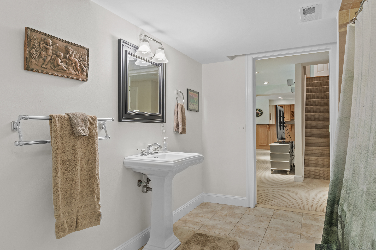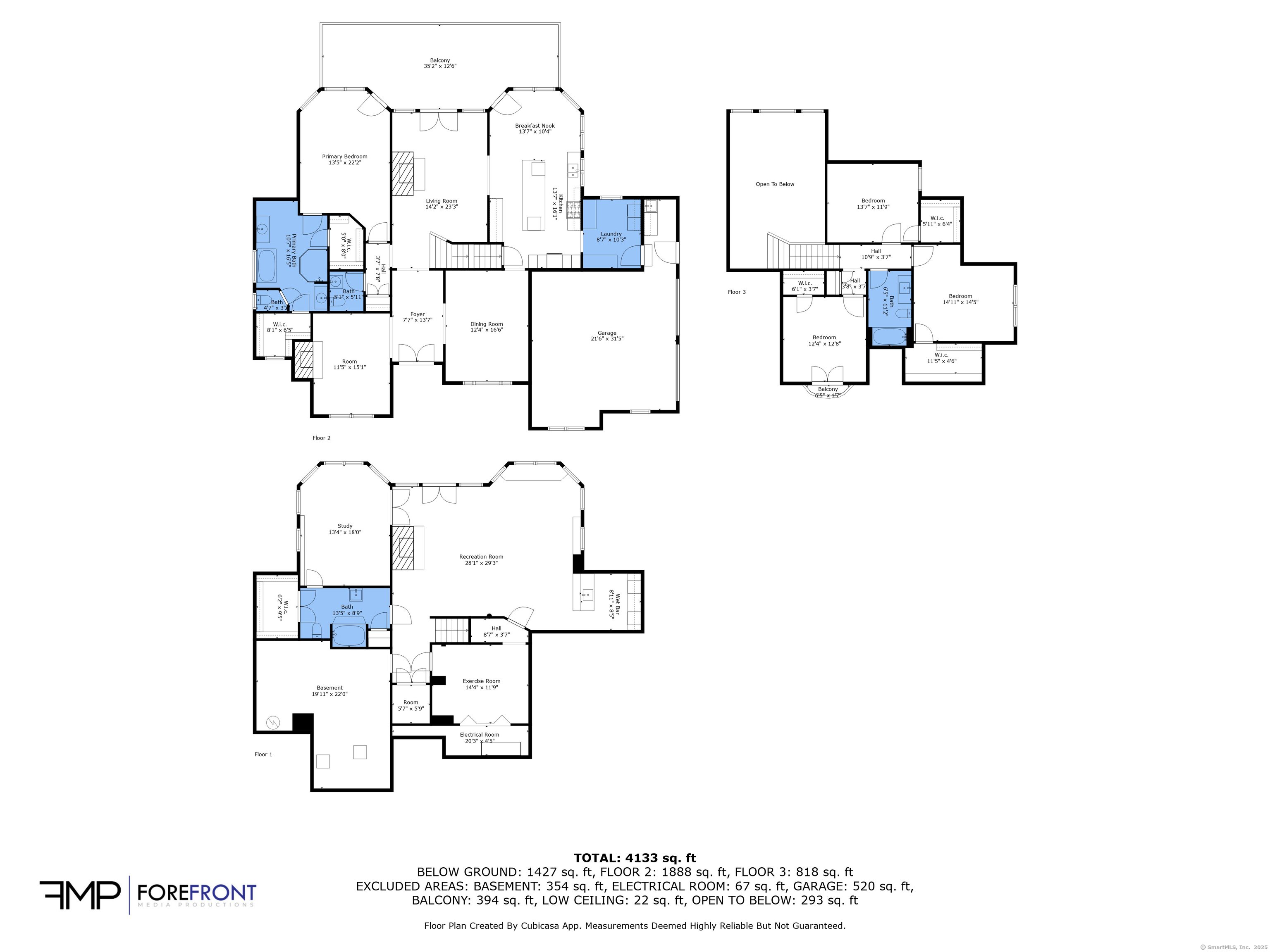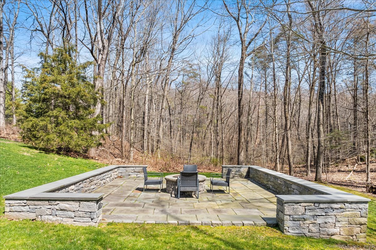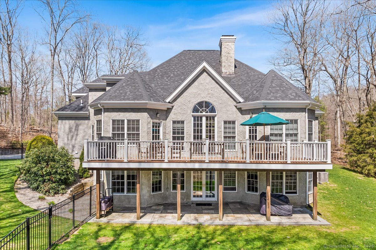More about this Property
If you are interested in more information or having a tour of this property with an experienced agent, please fill out this quick form and we will get back to you!
12 Laurel Hollow Road, Guilford CT 06437
Current Price: $1,100,000
 4 beds
4 beds  4 baths
4 baths  2771 sq. ft
2771 sq. ft
Last Update: 6/20/2025
Property Type: Single Family For Sale
Discover this lovely stucco and stone French Tudor home situated on a quiet cul-de-sac abutting Guilford Land Trust on a large two-acre lot, seasonally in bloom. Thoughtful architectural features include an impressive main entryway, vaulted ceilings, arched entrances, custom millwork, and Palladian windows. All upper floors are hardwood, except for marble tiled bathrooms and foyer. The first floor includes a living room with a wood and marble adorned fireplace, formal dining room, family room with another custom fireplace, laundry, first floor primary bedroom with ensuite bath including soaking tub. The chefs eat-in kitchen features stainless steel GE Monogram gas stove and fridge, granite countertops, large center island with built-in butcher block and wine fridge. The spacious rear deck faces quiet, protected town property. Come upstairs to discover three generous bedrooms and a recently upgraded full bath. The French doors of the yard-facing bedroom open to a small balcony overlooking picturesque property frontage. The basement floor is completely finished, adding significant versatility to the overall living space.
GPS friendly
MLS #: 24048791
Style: Colonial
Color:
Total Rooms:
Bedrooms: 4
Bathrooms: 4
Acres: 2.05
Year Built: 1997 (Public Records)
New Construction: No/Resale
Home Warranty Offered:
Property Tax: $16,552
Zoning: R-7
Mil Rate:
Assessed Value: $622,720
Potential Short Sale:
Square Footage: Estimated HEATED Sq.Ft. above grade is 2771; below grade sq feet total is ; total sq ft is 2771
| Appliances Incl.: | Gas Cooktop,Gas Range,Microwave,Refrigerator,Icemaker,Dishwasher,Washer,Dryer,Wine Chiller |
| Laundry Location & Info: | Main Level Laundry/mud room on main level |
| Fireplaces: | 3 |
| Interior Features: | Auto Garage Door Opener,Cable - Available,Open Floor Plan |
| Home Automation: | Thermostat(s) |
| Basement Desc.: | Full,Fully Finished,Interior Access,Walk-out,Full With Walk-Out |
| Exterior Siding: | Stone,Stucco |
| Exterior Features: | Underground Utilities,Deck,Gutters,Garden Area,Lighting,French Doors,Underground Sprinkler |
| Foundation: | Concrete |
| Roof: | Asphalt Shingle |
| Parking Spaces: | 2 |
| Garage/Parking Type: | Attached Garage |
| Swimming Pool: | 0 |
| Waterfront Feat.: | Not Applicable |
| Lot Description: | Lightly Wooded,Sloping Lot,On Cul-De-Sac,Professionally Landscaped |
| Nearby Amenities: | Library,Medical Facilities,Public Rec Facilities |
| In Flood Zone: | 0 |
| Occupied: | Owner |
Hot Water System
Heat Type:
Fueled By: Hydro Air,Zoned.
Cooling: Central Air
Fuel Tank Location: In Basement
Water Service: Private Well
Sewage System: Septic
Elementary: Per Board of Ed
Intermediate:
Middle:
High School: Guilford
Current List Price: $1,100,000
Original List Price: $1,100,000
DOM: 58
Listing Date: 4/17/2025
Last Updated: 4/29/2025 3:49:09 PM
Expected Active Date: 4/23/2025
List Agent Name: Susan Malan
List Office Name: William Pitt Sothebys Intl
