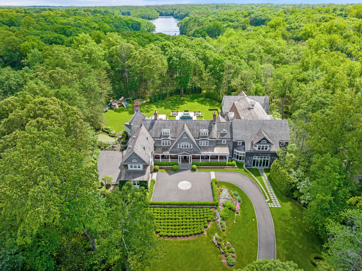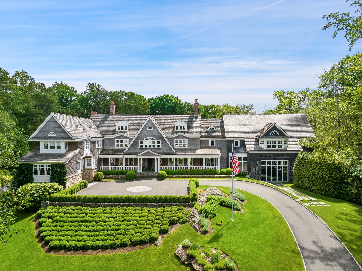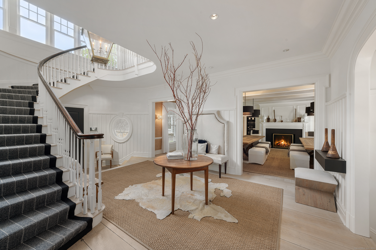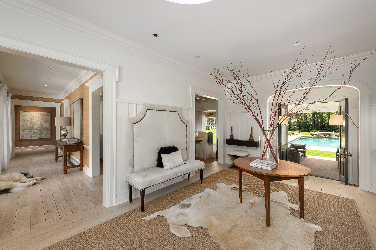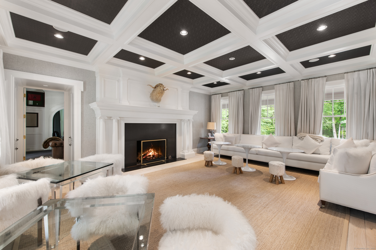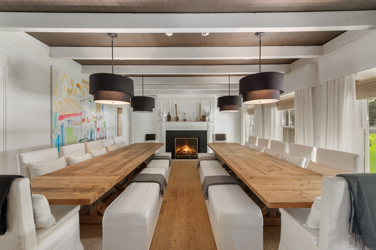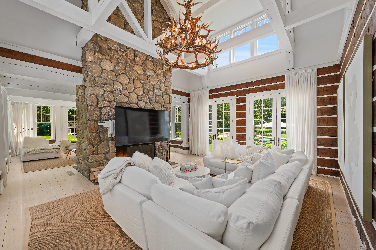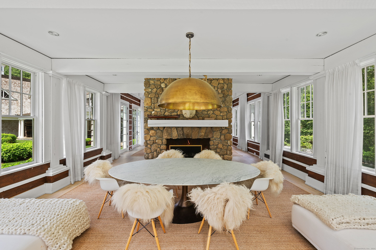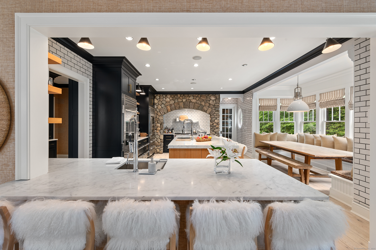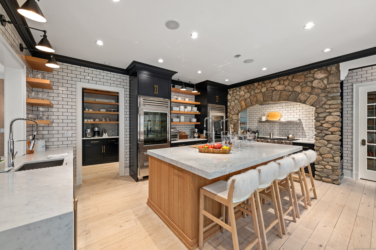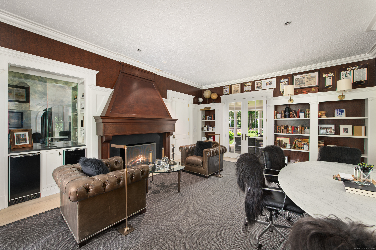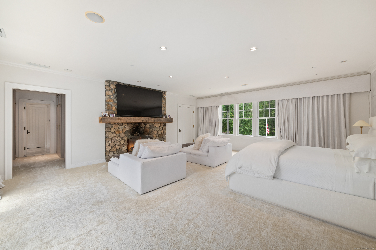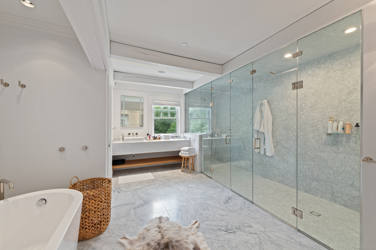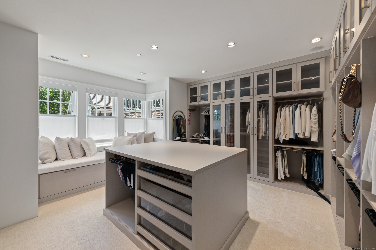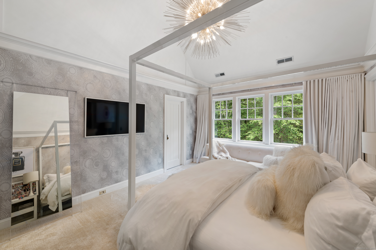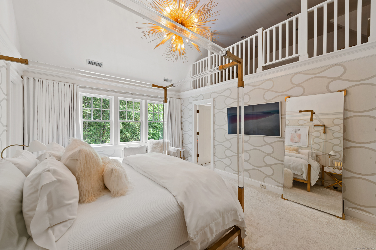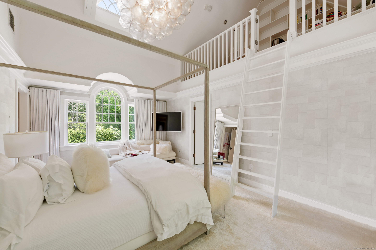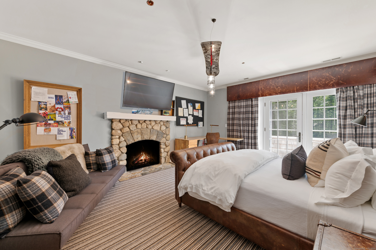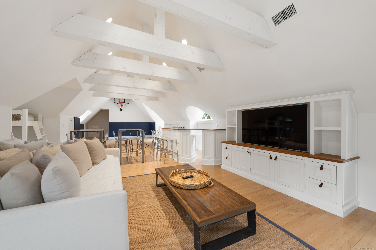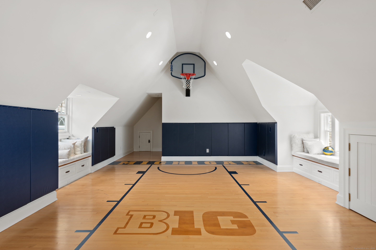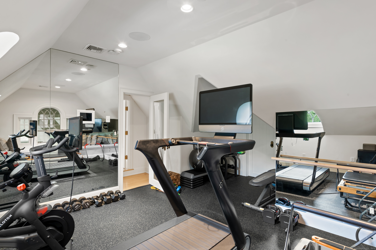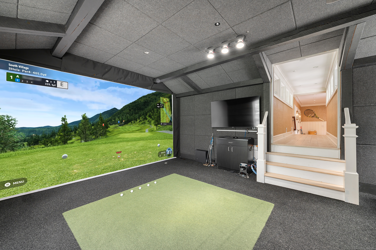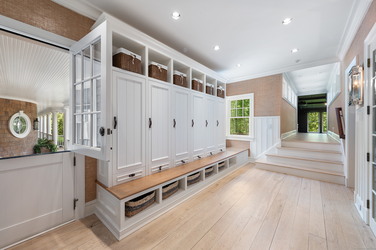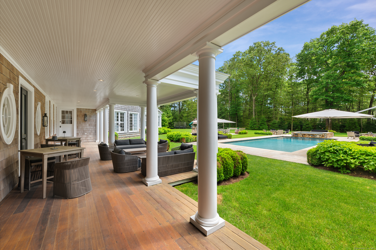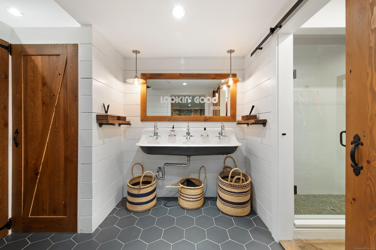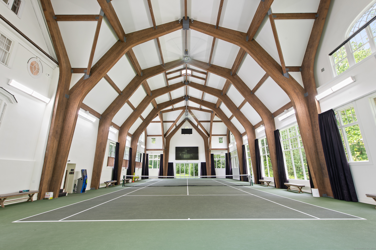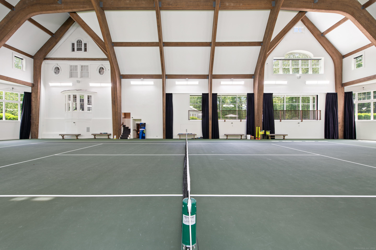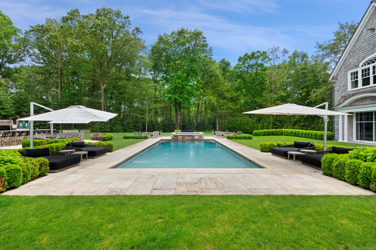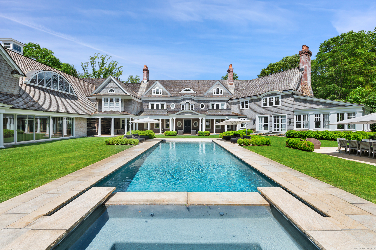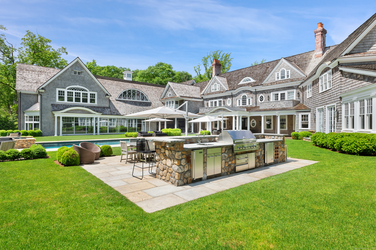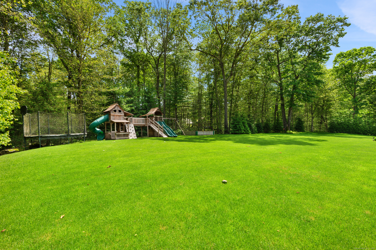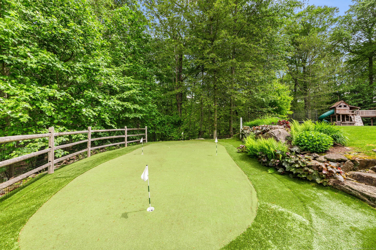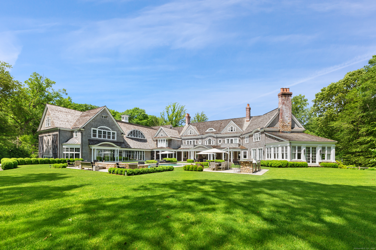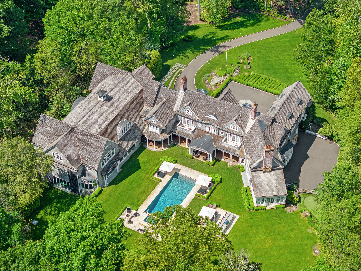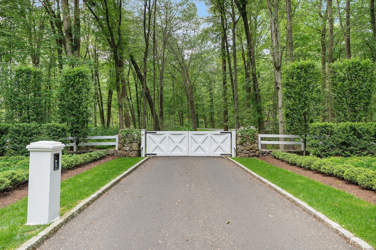More about this Property
If you are interested in more information or having a tour of this property with an experienced agent, please fill out this quick form and we will get back to you!
9 Cowdray Park Drive, Greenwich CT 06831
Current Price: $13,900,000
 6 beds
6 beds  10 baths
10 baths  18737 sq. ft
18737 sq. ft
Last Update: 6/20/2025
Property Type: Single Family For Sale
Located in the gated community of Conyers Farm, a private, lakefront country estate, ideally perched on over 10 acres. This extraordinarily chic shingle and stone residence was originally built in 2002 with enhancements and an expansion in 2017. Included in the extensive interior and exterior improvements, is a 6,500+ sf addition offering a remarkable, one of one, full size regulation tennis arena which doubles as a party barn and NBA size basketball court, an oversized pool with hot tub, outdoor kitchen, outdoor fireplaces, a golf simulator and a golf green. At every turn, painstaking attention to detail abounds with lofty beamed ceilings and a stone fireplace in the family room, a large formal dining room, private office, renovated main house kitchen with a service pantry and wine cellar complete the first level. A luxurious and calming owners suite with walk in dressing room, four additional ensuite bedrooms plus a separate 1-bedroomcottage provide ample living quarters. The third floor adds an indoor sport court, bar area, gym, bunk room and bath. 9 Cowdray Park also features a dock on the idyllic 100+ acre Converse Lake and access to the polo fields. Tennis, golf, basketball and boating - recreation at your fingertips.
Gate at intersection of North Street and Hurlingham Drive
MLS #: 24048767
Style: Colonial
Color:
Total Rooms:
Bedrooms: 6
Bathrooms: 10
Acres: 10
Year Built: 2002 (Public Records)
New Construction: No/Resale
Home Warranty Offered:
Property Tax: $127,676
Zoning: SFR
Mil Rate:
Assessed Value: $118,500
Potential Short Sale:
Square Footage: Estimated HEATED Sq.Ft. above grade is 18337; below grade sq feet total is 400; total sq ft is 18737
| Appliances Incl.: | Gas Cooktop,Gas Range,Microwave,Range Hood,Refrigerator,Freezer,Subzero,Dishwasher,Disposal,Washer,Dryer |
| Laundry Location & Info: | Main Level,Upper Level |
| Fireplaces: | 6 |
| Interior Features: | Audio System,Auto Garage Door Opener,Security System |
| Basement Desc.: | Full |
| Exterior Siding: | Shingle,Stone |
| Exterior Features: | Lighting,Guest House,Hot Tub,Patio,Balcony,Grill,Tennis Court,Porch,Covered Deck |
| Foundation: | Concrete |
| Roof: | Shake |
| Parking Spaces: | 4 |
| Garage/Parking Type: | Attached Garage |
| Swimming Pool: | 1 |
| Waterfront Feat.: | Lake,Walk to Water,Dock or Mooring,Access |
| Lot Description: | In Subdivision,Professionally Landscaped,Water View |
| Nearby Amenities: | Private School(s),Stables/Riding |
| In Flood Zone: | 0 |
| Occupied: | Owner |
HOA Fee Amount 20000
HOA Fee Frequency: Annually
Association Amenities: .
Association Fee Includes:
Hot Water System
Heat Type:
Fueled By: Hot Air,Radiant.
Cooling: Central Air
Fuel Tank Location: In Ground
Water Service: Private Well
Sewage System: Septic
Elementary: Per Board of Ed
Intermediate: Per Board of Ed
Middle: Per Board of Ed
High School: Per Board of Ed
Current List Price: $13,900,000
Original List Price: $16,500,000
DOM: 287
Listing Date: 9/6/2024
Last Updated: 4/23/2025 7:11:41 PM
List Agent Name: Brian Milton
List Office Name: Compass Connecticut, LLC
