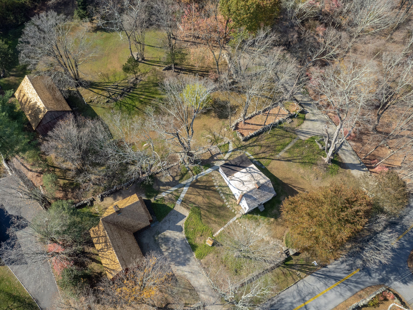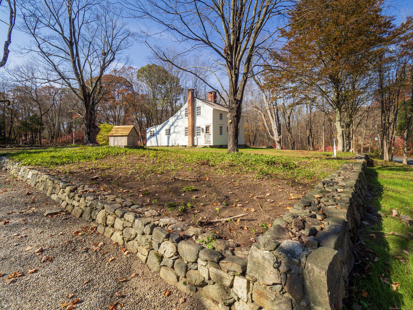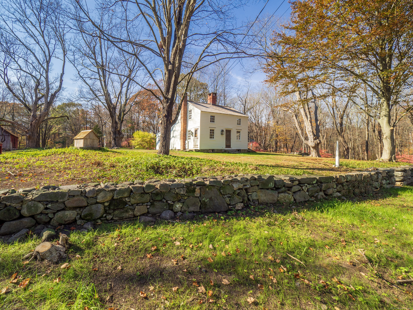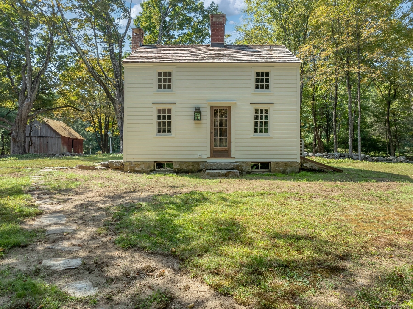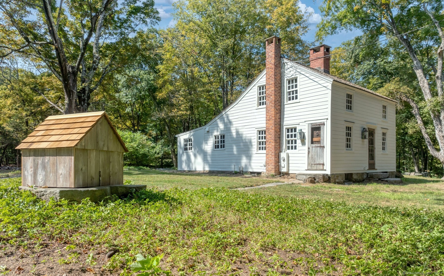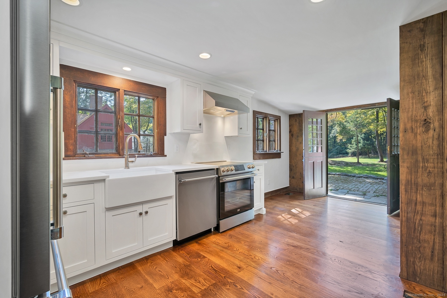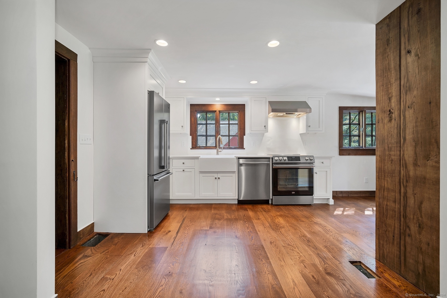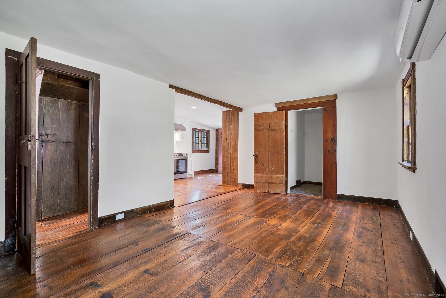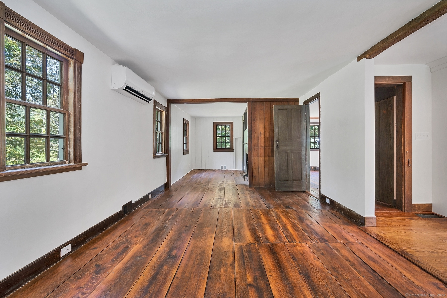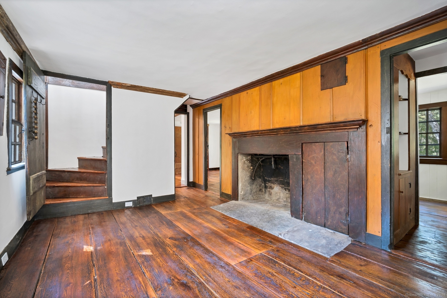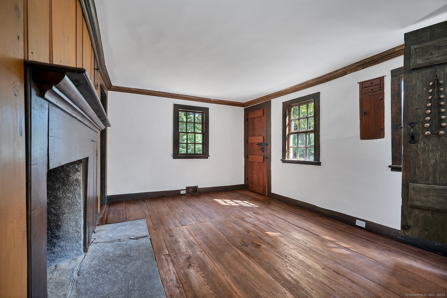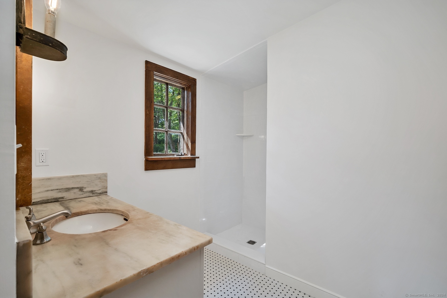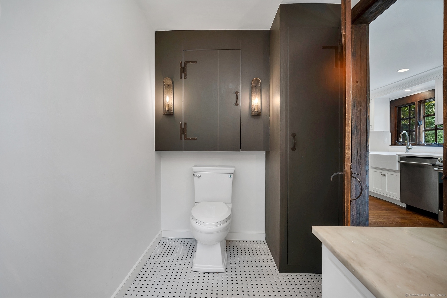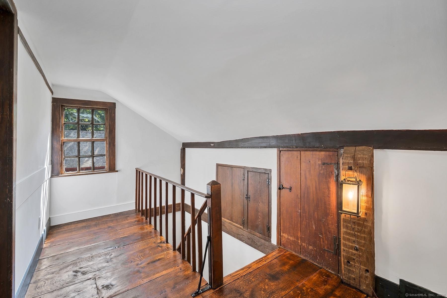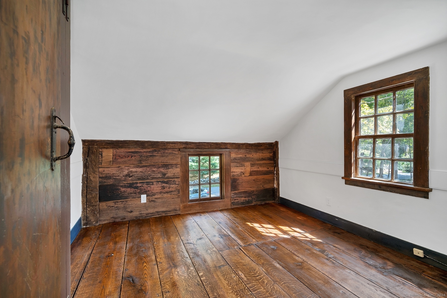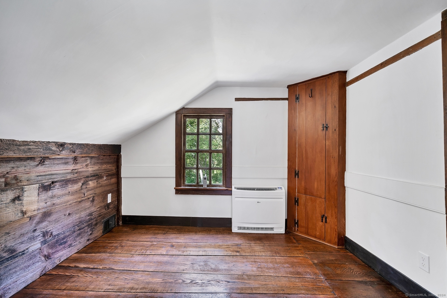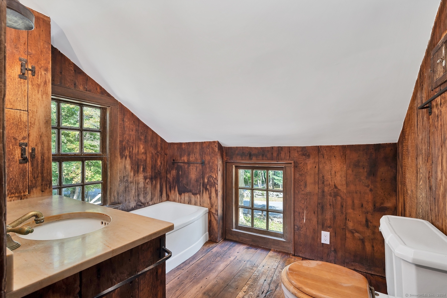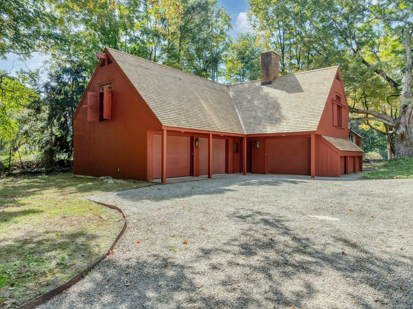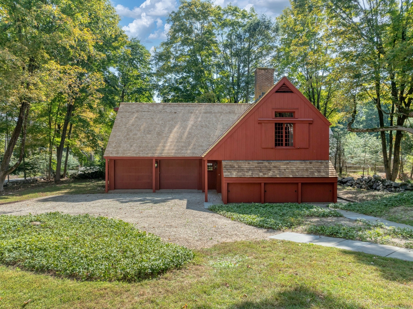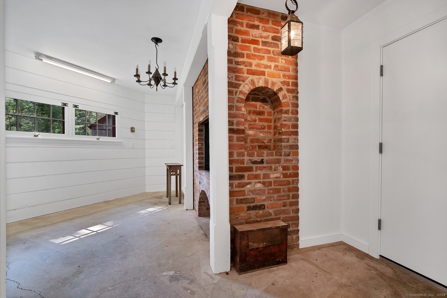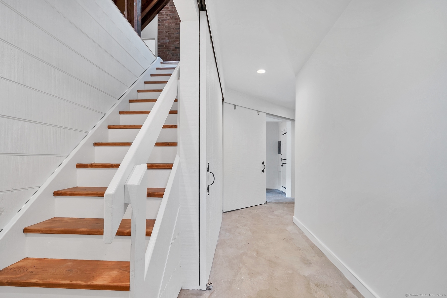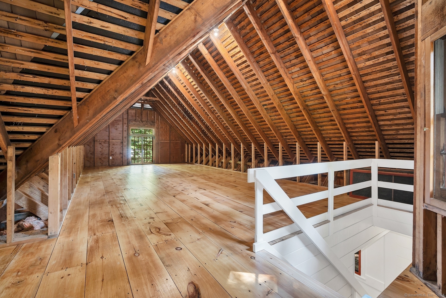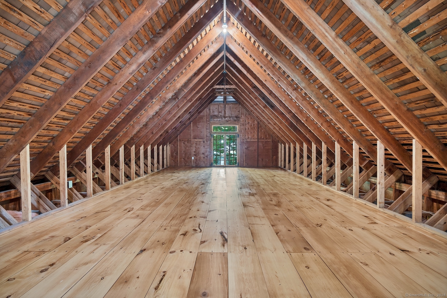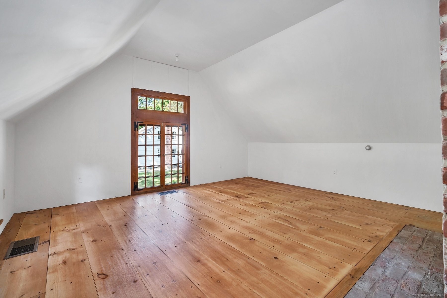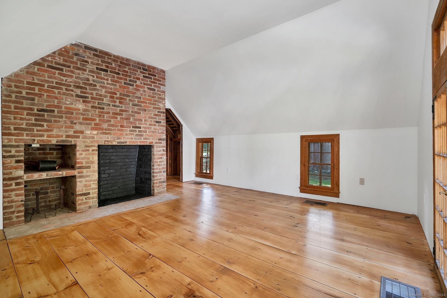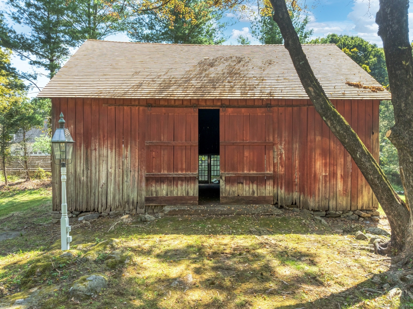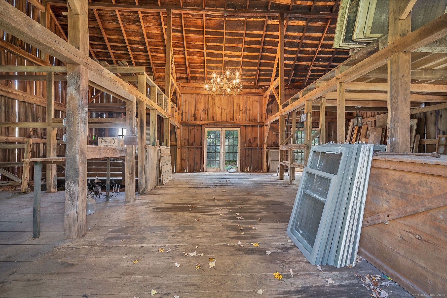More about this Property
If you are interested in more information or having a tour of this property with an experienced agent, please fill out this quick form and we will get back to you!
155 Whipstick Road, Wilton CT 06897
Current Price: $1,450,000
 2 beds
2 beds  2 baths
2 baths  1113 sq. ft
1113 sq. ft
Last Update: 6/5/2025
Property Type: Single Family For Sale
Amazing opportunity to own one of the most bucolic properties in Northern Wilton! On a quiet and prestigious tree-lined street, sits the late 1800s Betts House as well as a three-car garage with upstairs space and a barn, all amidst an expansive yard of mature trees and classic New England stone walls. The main home features the original wide-plank hardwood floors, original doors and sconces, a double-sided fireplace in the living and dining rooms and boasts a new main level bath and kitchen. Two bedrooms upstairs share a full bath. The detached garage has two fireplaces and partially finished space upstairs that would make an amazing art studio or apartment! Follow the stone steps to the rear of the property to the fabulous barn, complete with a chandelier (and electricity), which most likely holds many interesting stories from years past! New wood roofs have already been replaced on the barn and garage and split systems for heat/AC installed in the main home. Working with one of the areas most respected builders, the new owners of this property can choose to buy the property as-is, build an addition on the main home (plans have been drawn), or build a dream home from scratch. The possibilities are endless here!
Per GPS.
MLS #: 24048682
Style: Antique
Color:
Total Rooms:
Bedrooms: 2
Bathrooms: 2
Acres: 1.87
Year Built: 1790 (Public Records)
New Construction: No/Resale
Home Warranty Offered:
Property Tax: $10,854
Zoning: R-2
Mil Rate:
Assessed Value: $453,390
Potential Short Sale:
Square Footage: Estimated HEATED Sq.Ft. above grade is 1113; below grade sq feet total is ; total sq ft is 1113
| Appliances Incl.: | Oven/Range,Refrigerator,Dishwasher |
| Laundry Location & Info: | Lower Level |
| Fireplaces: | 1 |
| Basement Desc.: | Partial,Unfinished |
| Exterior Siding: | Clapboard |
| Foundation: | Stone |
| Roof: | Wood Shingle |
| Parking Spaces: | 3 |
| Garage/Parking Type: | Detached Garage |
| Swimming Pool: | 0 |
| Waterfront Feat.: | Not Applicable |
| Lot Description: | Treed,Level Lot |
| Occupied: | Vacant |
Hot Water System
Heat Type:
Fueled By: Hot Air.
Cooling: Split System
Fuel Tank Location: In Basement
Water Service: Private Well
Sewage System: Septic
Elementary: Per Board of Ed
Intermediate:
Middle:
High School: Per Board of Ed
Current List Price: $1,450,000
Original List Price: $1,695,000
DOM: 224
Listing Date: 9/24/2024
Last Updated: 5/6/2025 9:11:23 PM
List Agent Name: John Frey
List Office Name: Coldwell Banker Realty
