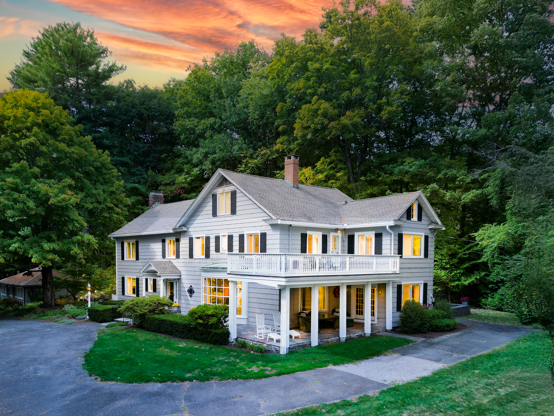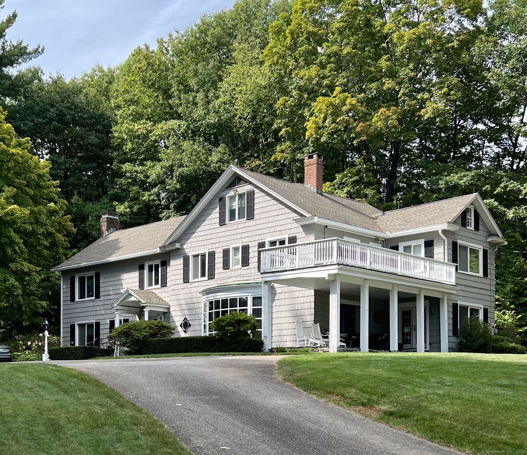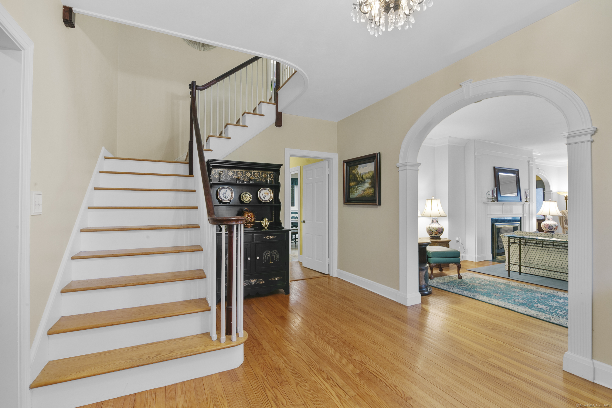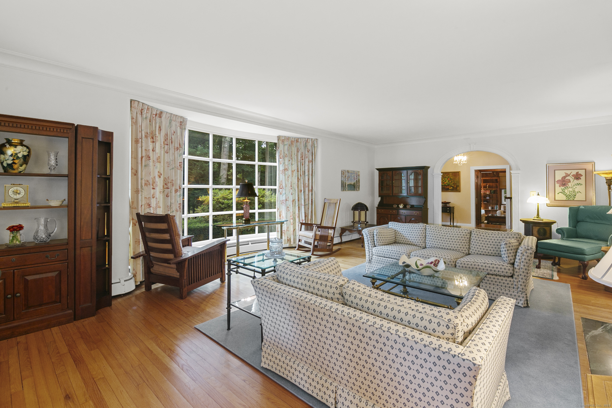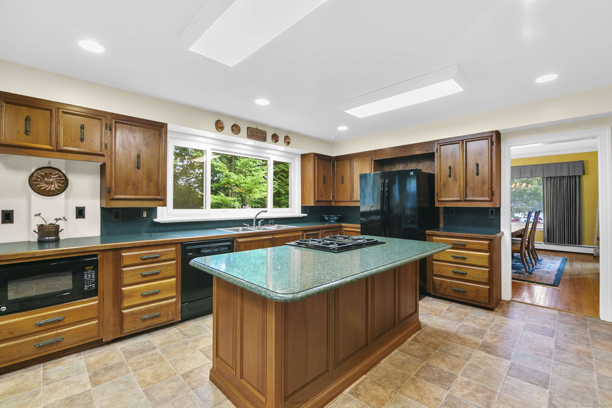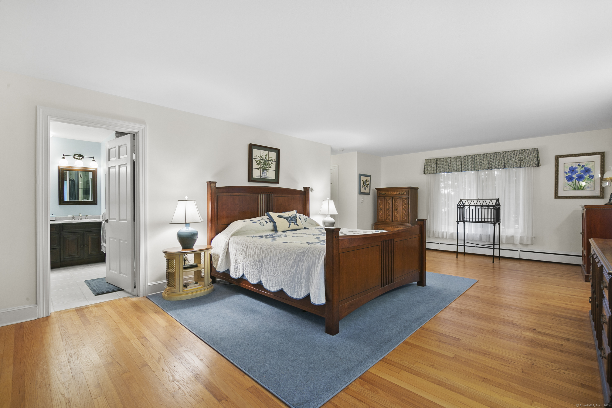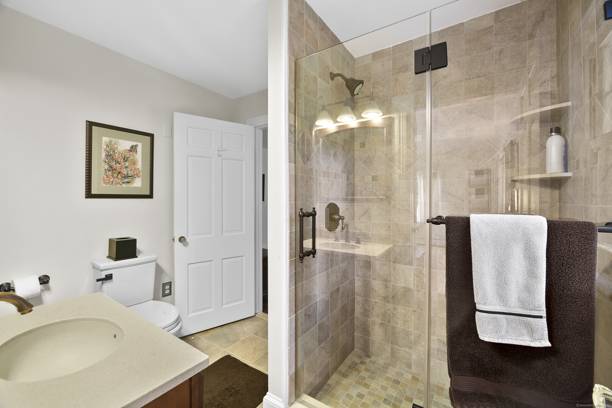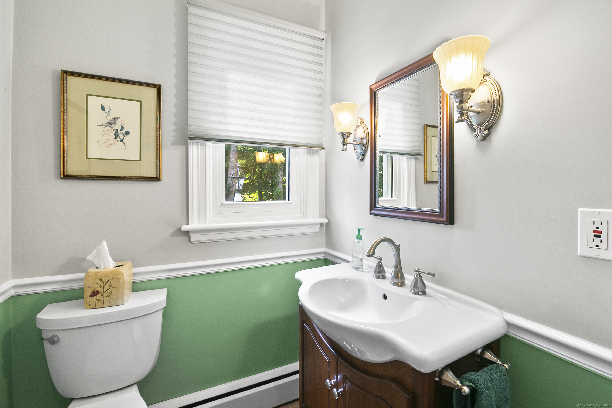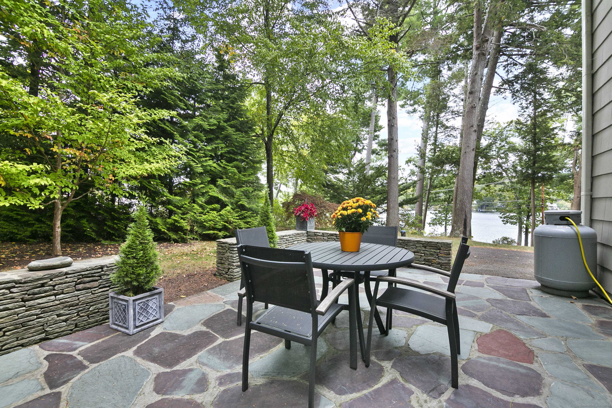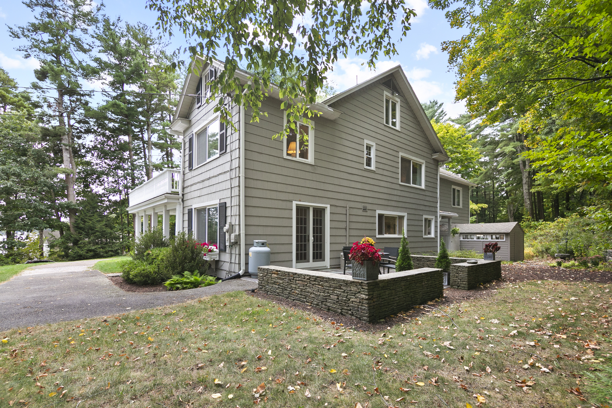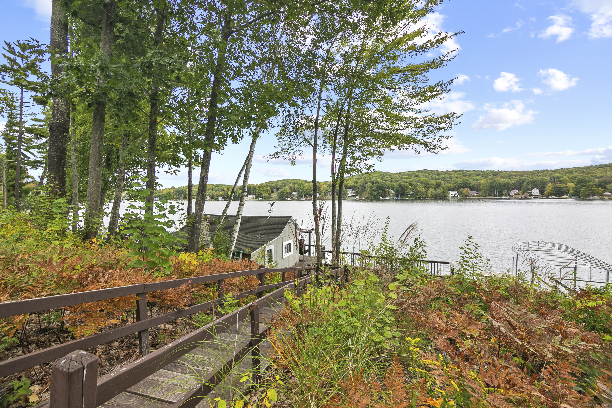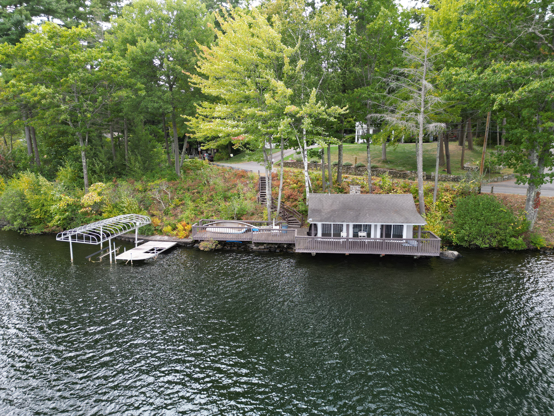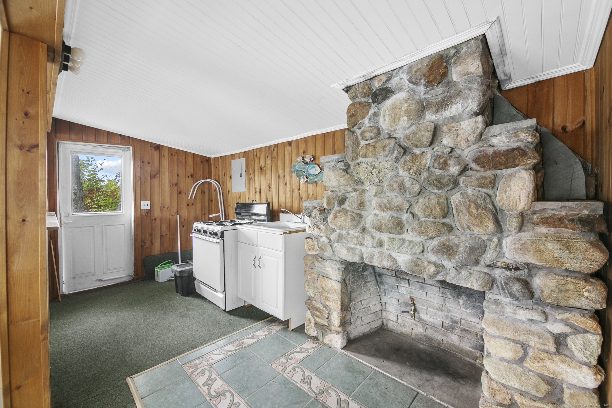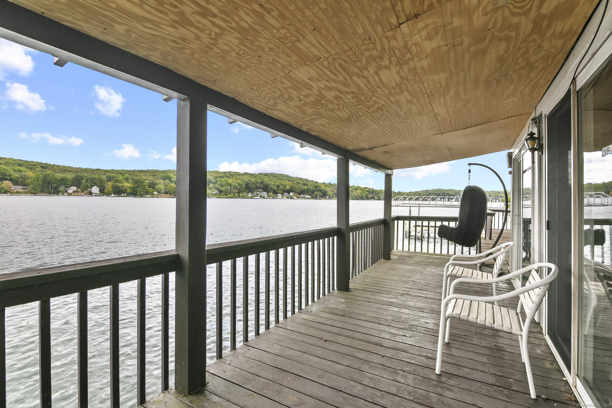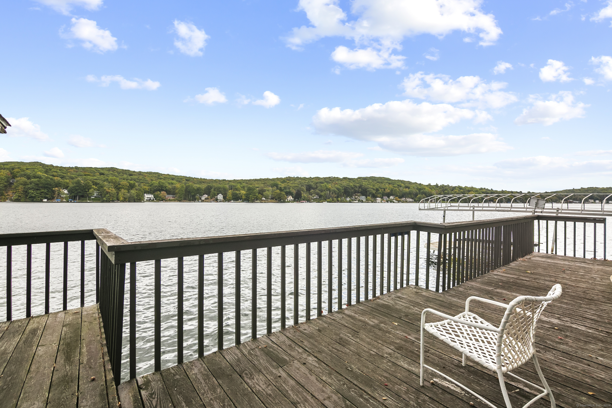More about this Property
If you are interested in more information or having a tour of this property with an experienced agent, please fill out this quick form and we will get back to you!
435/434 Wakefield Boulevard, Winchester CT 06098
Current Price: $1,400,000
 8 beds
8 beds  5 baths
5 baths  5231 sq. ft
5231 sq. ft
Last Update: 6/22/2025
Property Type: Single Family For Sale
Welcome to this spectacular Highland Lake estate, offering a unique blend of luxury & tranquility. Situated on 1.3 acres of level land, the property includes a large barn/garage capable of housing multiple cars, boats, & equipment. The main home boasts generously sized rooms w/ high ceilings, offering an open, airy feel throughout. The kitchen has been updated w/ hardwood cabinets, featuring updated appliances, a spacious eat-in area, & an oversized island perfect for meal prep & entertaining. The rest of the main floor is ideal for hosting guests, w/ expansive windows providing stunning views of Highland Lake from every angle. Step outside to a covered front porch, where you can take in breathtaking sunrise views over the water. The second floor is home to the huge Primary bedroom, complete w/ a recently remodeled full bath & two walk-in closets. Four additional spacious bedrooms share Jack & Jill bathrooms, & a second-floor summer porch offers a serene spot to enjoy the natural beauty of the lake. The third floor adds even more space, w/ three additional bedrooms & a full bath that could be updated to reflect your needs. Directly on the lake is a 1/4 acre lot w/ 150+/- ft of water frontage, youll find a charming lakeside cottage that features a cozy fireplace, kitchenette, full bath, & wrap-around deck. Whether youre relaxing on the dock or enjoying the cottages amenities, this entire property is perfect for experiencing the best of lakefront living.
Assessment & taxes reflect both parcels #435 (main house) and #434 (waterfront boat house) being sold together.
Nav friendly
MLS #: 24047556
Style: Colonial
Color: Gray
Total Rooms:
Bedrooms: 8
Bathrooms: 5
Acres: 1.51
Year Built: 1930 (Public Records)
New Construction: No/Resale
Home Warranty Offered:
Property Tax: $31,538
Zoning: HL
Mil Rate:
Assessed Value: $1,157,800
Potential Short Sale:
Square Footage: Estimated HEATED Sq.Ft. above grade is 5231; below grade sq feet total is ; total sq ft is 5231
| Appliances Incl.: | Oven/Range,Microwave,Refrigerator,Dishwasher,Washer,Electric Dryer |
| Laundry Location & Info: | Upper Level Separate room |
| Fireplaces: | 1 |
| Energy Features: | Thermopane Windows |
| Energy Features: | Thermopane Windows |
| Basement Desc.: | Crawl Space |
| Exterior Siding: | Shake |
| Exterior Features: | Balcony,Porch,Garden Area,Guest House,Stone Wall,Underground Sprinkler,Patio |
| Foundation: | Masonry |
| Roof: | Asphalt Shingle |
| Parking Spaces: | 6 |
| Driveway Type: | Private |
| Garage/Parking Type: | Barn,Detached Garage,Paved,Off Street Parking,Driv |
| Swimming Pool: | 0 |
| Waterfront Feat.: | Lake,Dock or Mooring |
| Lot Description: | Level Lot,Water View |
| Nearby Amenities: | Golf Course,Lake,Library,Medical Facilities,Park |
| In Flood Zone: | 0 |
| Occupied: | Owner |
Hot Water System
Heat Type:
Fueled By: Hot Water.
Cooling: Central Air
Fuel Tank Location: Above Ground
Water Service: Private Well
Sewage System: Public Sewer Connected
Elementary: Harry P. Hinsdale
Intermediate:
Middle: Pearson
High School: Gilbert
Current List Price: $1,400,000
Original List Price: $1,700,000
DOM: 268
Listing Date: 9/17/2024
Last Updated: 5/14/2025 8:17:15 PM
Expected Active Date: 9/27/2024
List Agent Name: Heidi Picard-Ramsay
List Office Name: Berkshire Hathaway NE Prop.
