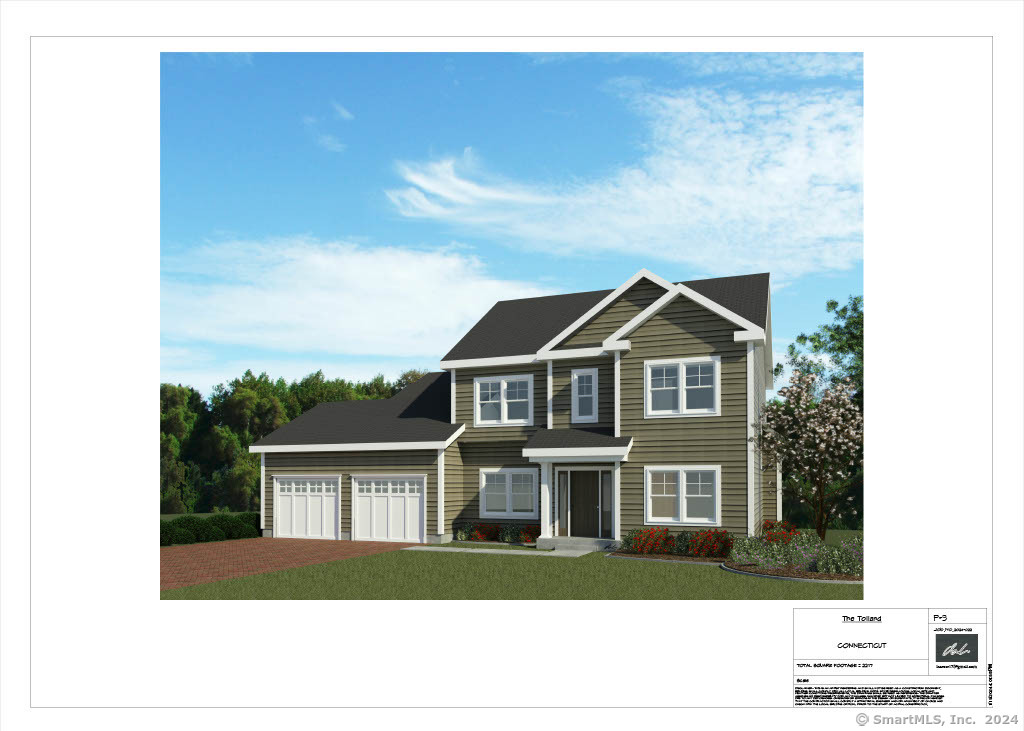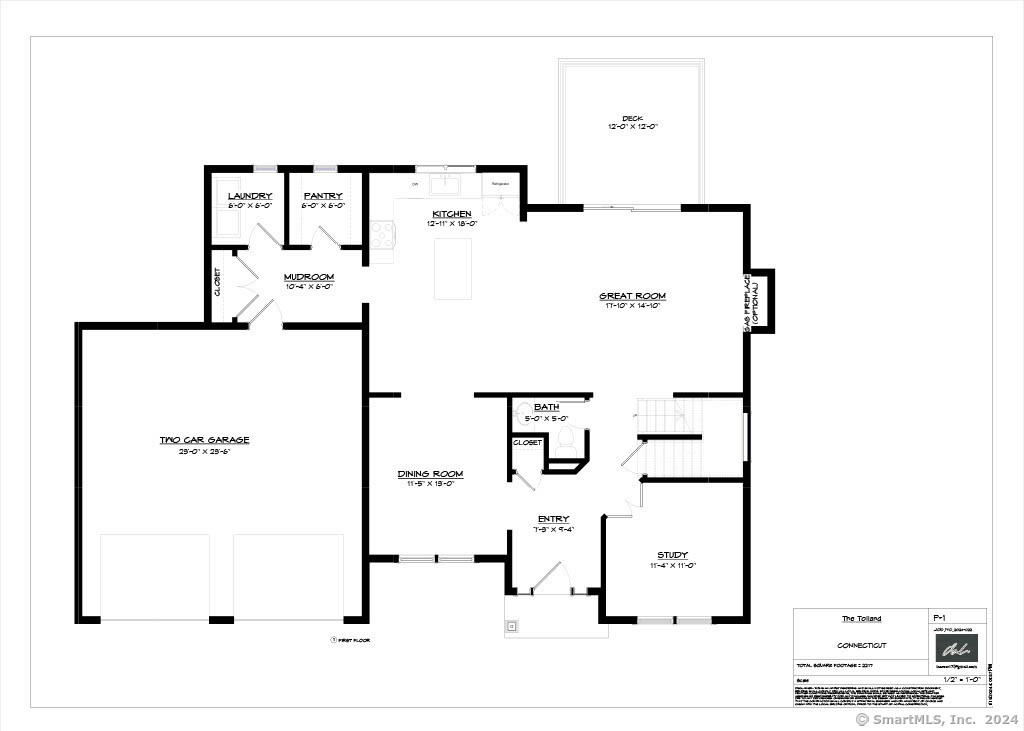More about this Property
If you are interested in more information or having a tour of this property with an experienced agent, please fill out this quick form and we will get back to you!
101 Corbin Ridge Ridge, Bristol CT 06010
Current Price: $662,600
 3 beds
3 beds  3 baths
3 baths  2217 sq. ft
2217 sq. ft
Last Update: 6/16/2025
Property Type: Single Family For Sale
NEW CONSTRUCTION!!! Introducing PINNACLE RIDGE. This new home community offers - 1 acre, picturesque homesites, with beautiful mountain and city views. Provided from the low 600s, the artisan-crafted homes are lovingly built to meet your desires. You can take pride in the fact that your new home will reflect your palate as it can be custom-designed to your lifestyle. Appreciate the striking master craftsmanship displayed in the expansive millwork and trim detail, created by a builder of distinction, Amco Development, offering a Piece of Mind 5-Year Warranty. You can take solace in knowing you have settled into a neighborhood that offers serenity but a wide variety of activities only footsteps away. Hiking trails wind through a rolling scenery, Muzzy Field, home to The Bristols Blues baseball team, Boutiques, and eateries in Bristols downtown. Bristol Hospital is only a short drive away. Convenient to major routes I-84, CT-8, CT-72, CT-6-. Just minutes to Waterbury and Hartford. Come, Discover and Enjoy the Lifestyle at Pinnacle Ridge!
GPS Friendly.
MLS #: 24047082
Style: Colonial
Color: White
Total Rooms:
Bedrooms: 3
Bathrooms: 3
Acres: 0.58
Year Built: 2024 (Public Records)
New Construction: No/Resale
Home Warranty Offered:
Property Tax: $0
Zoning: R-2505D
Mil Rate:
Assessed Value: $0
Potential Short Sale:
Square Footage: Estimated HEATED Sq.Ft. above grade is 2217; below grade sq feet total is ; total sq ft is 2217
| Appliances Incl.: | Allowance |
| Laundry Location & Info: | Main Level |
| Fireplaces: | 1 |
| Energy Features: | Extra Insulation,Fireplace Insert,Programmable Thermostat,Ridge Vents,Thermopane Windows |
| Interior Features: | Auto Garage Door Opener,Cable - Pre-wired,Open Floor Plan |
| Energy Features: | Extra Insulation,Fireplace Insert,Programmable Thermostat,Ridge Vents,Thermopane Windows |
| Home Automation: | Thermostat(s) |
| Basement Desc.: | Full,Unfinished,Garage Access,Interior Access,Concrete Floor,Full With Hatchway |
| Exterior Siding: | Vinyl Siding |
| Exterior Features: | Underground Utilities,Porch,Gutters,Patio |
| Foundation: | Concrete |
| Roof: | Asphalt Shingle,Fiberglass Shingle |
| Parking Spaces: | 2 |
| Driveway Type: | Private,Paved |
| Garage/Parking Type: | Attached Garage,Driveway |
| Swimming Pool: | 0 |
| Waterfront Feat.: | Not Applicable |
| Lot Description: | Rear Lot,In Subdivision,Lightly Wooded,Level Lot,Professionally Landscaped |
| Nearby Amenities: | Golf Course,Health Club,Library,Medical Facilities,Park,Private School(s),Shopping/Mall,Tennis Courts |
| In Flood Zone: | 0 |
| Occupied: | Vacant |
Hot Water System
Heat Type:
Fueled By: Hot Water,Zoned.
Cooling: Central Air
Fuel Tank Location: In Ground
Water Service: Public Water Connected
Sewage System: Public Sewer Connected
Elementary: CBOE
Intermediate:
Middle:
High School: CBOE
Current List Price: $662,600
Original List Price: $662,600
DOM: 273
Listing Date: 9/16/2024
Last Updated: 9/18/2024 3:49:46 PM
List Agent Name: George Santos
List Office Name: William Raveis Real Estate

