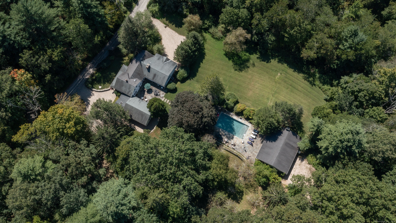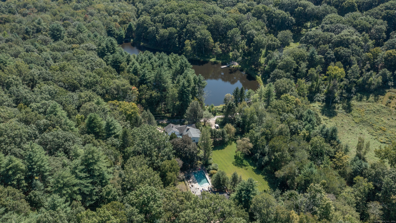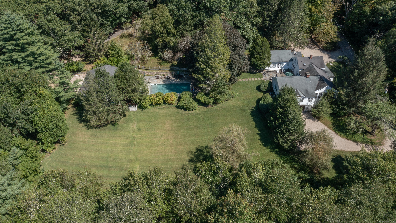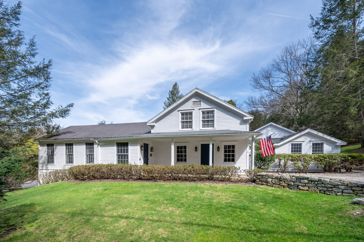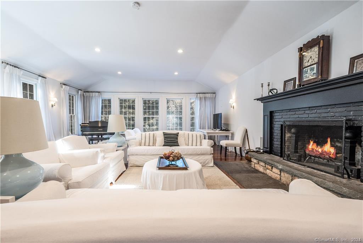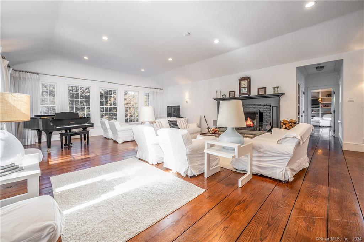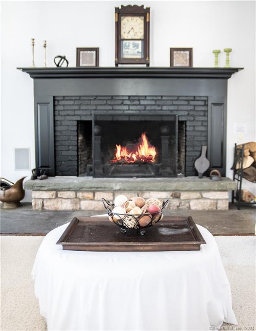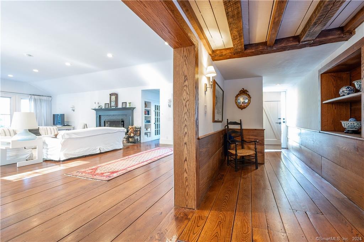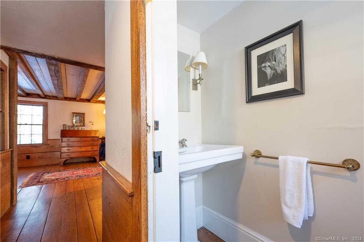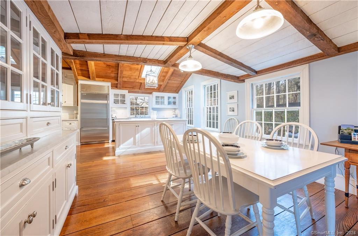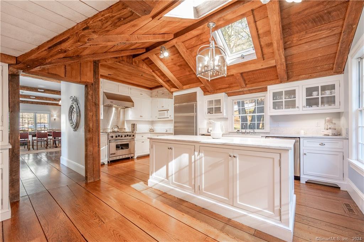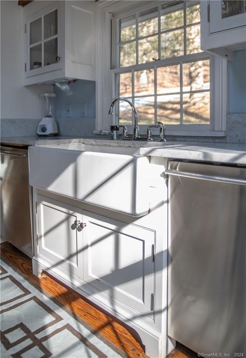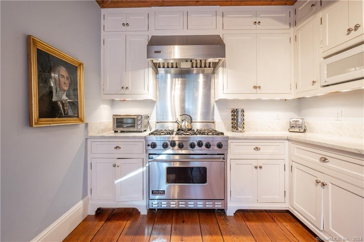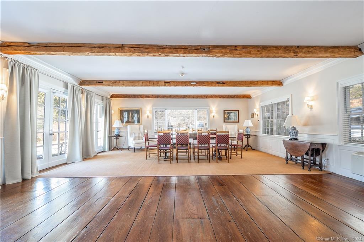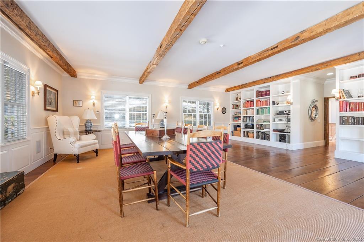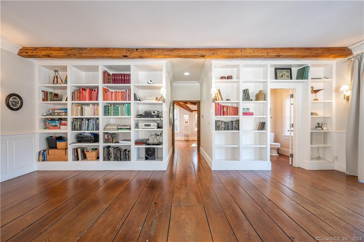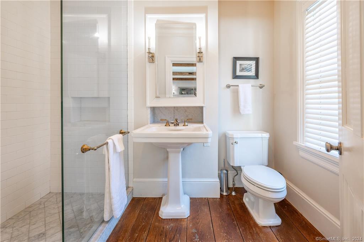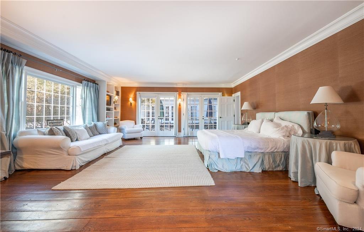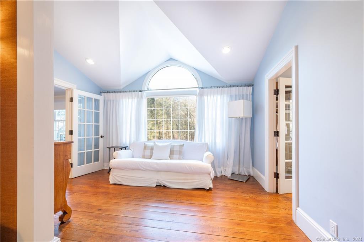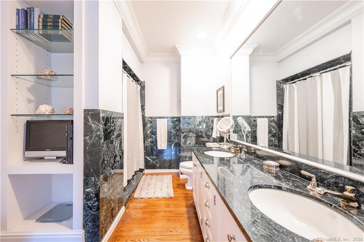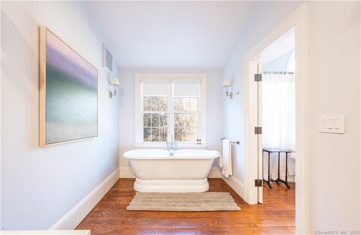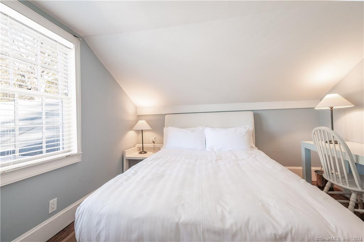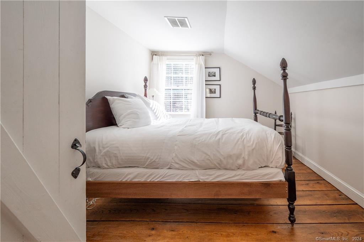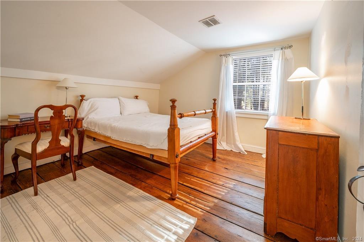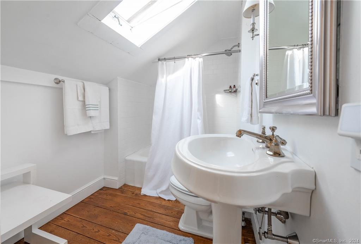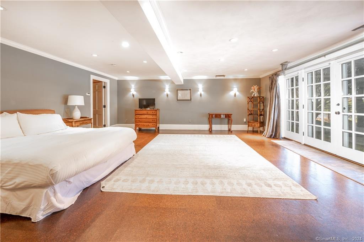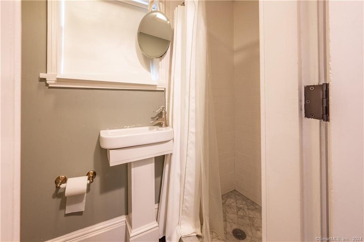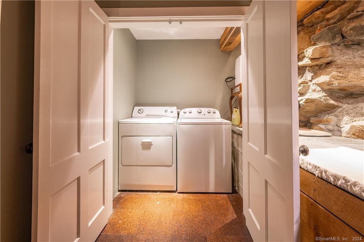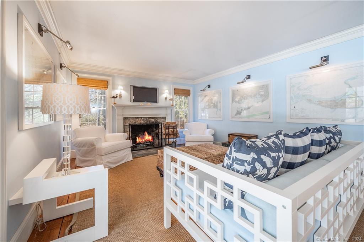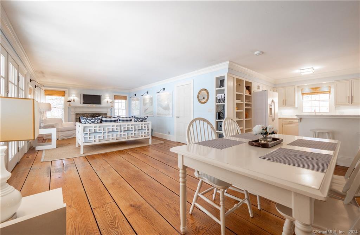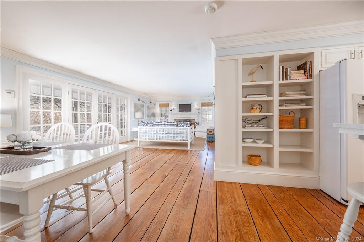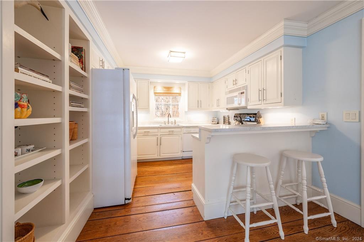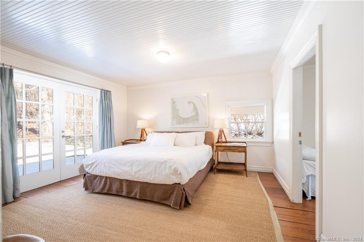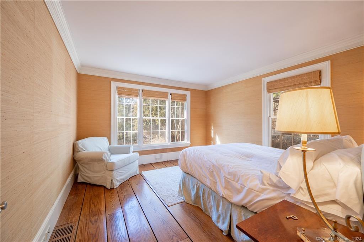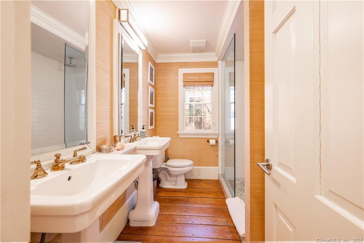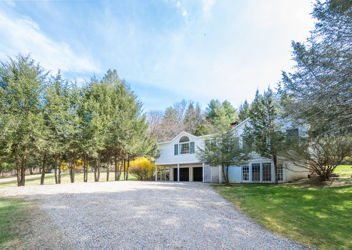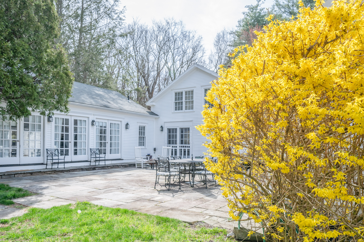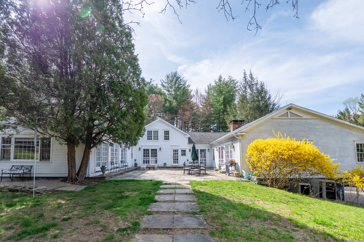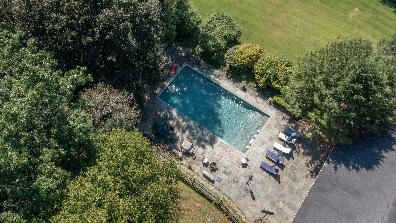More about this Property
If you are interested in more information or having a tour of this property with an experienced agent, please fill out this quick form and we will get back to you!
36 Senff Road, Washington CT 06793
Current Price: $1,600,000
 6 beds
6 beds  6 baths
6 baths  6115 sq. ft
6115 sq. ft
Last Update: 5/17/2025
Property Type: Single Family For Sale
Located in the charming town of Washington CT, this beautiful country estate provides a peaceful setting on a quiet road. The house features wide-timbered wood floors, exposed beams, and wonderful built ins. The main house has five bedrooms and many common spaces. The great room features a beautiful brick fireplace and 9+ foot ceilings. The kitchen has exposed beams, marble counters, stainless appliances, a built in hutch, and a dining area. The formal dining room complete w/FBath could be used as a 2nd primary bedroom. Both the dining room and the primary en-suite bedroom are sun filled w/French doors that lead out to a private patio. Use your imagination with the versatile layout of the main living level of this unique home. There are 3 additional bedrooms and a full bath on the upper level. The lower level is finished w/a full bath and is walk-out. Take a stroll from the patio to relax by the Gunite pool, or enjoy the sun filled side yard that leads to a babble brook, or saunter to the guest house. The 1196 sqft guest house features a cozy living room w/FP, updated eat-in kitchen, and is currently set up w/2 bedrooms. The property has undergone renovations preserving the historic charm but modernized for those seeking a luxurious retreat. This private estate setting is perfect for seclusion or at home entertainment yet is convenient to the villages and attractions Litchfield County is known for. The home sits on 3.8 acres and is within 2 hours of NYC.
Field card says 1 bedroom for the guest house.
GPS Friendly
MLS #: 24046536
Style: Colonial,Ranch
Color: white
Total Rooms:
Bedrooms: 6
Bathrooms: 6
Acres: 3.8
Year Built: 1910 (Public Records)
New Construction: No/Resale
Home Warranty Offered:
Property Tax: $14,711
Zoning: R-1
Mil Rate:
Assessed Value: $1,355,830
Potential Short Sale:
Square Footage: Estimated HEATED Sq.Ft. above grade is 5115; below grade sq feet total is 1000; total sq ft is 6115
| Appliances Incl.: | Electric Range,Gas Range,Microwave,Range Hood,Refrigerator,Dishwasher,Washer,Dryer |
| Laundry Location & Info: | Lower Level behind finished room in lower level |
| Fireplaces: | 2 |
| Basement Desc.: | Full |
| Exterior Siding: | Clapboard |
| Exterior Features: | Porch,Guest House,French Doors,Patio |
| Foundation: | Concrete,Masonry |
| Roof: | Asphalt Shingle |
| Parking Spaces: | 2 |
| Garage/Parking Type: | Attached Garage,Under House Garage |
| Swimming Pool: | 1 |
| Waterfront Feat.: | Brook |
| Lot Description: | Secluded,Level Lot |
| Occupied: | Vacant |
Hot Water System
Heat Type:
Fueled By: Hot Air.
Cooling: Central Air
Fuel Tank Location: In Basement
Water Service: Private Well
Sewage System: Septic
Elementary: Washington
Intermediate:
Middle:
High School: Per Board of Ed
Current List Price: $1,600,000
Original List Price: $1,795,000
DOM: 247
Listing Date: 9/12/2024
Last Updated: 4/23/2025 1:31:55 PM
List Agent Name: April Furey
List Office Name: Keller Williams Realty
