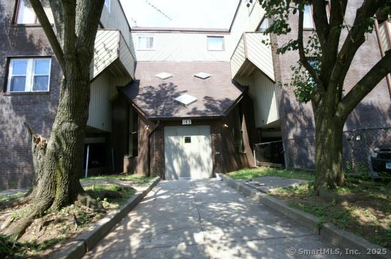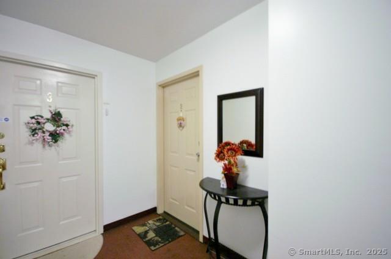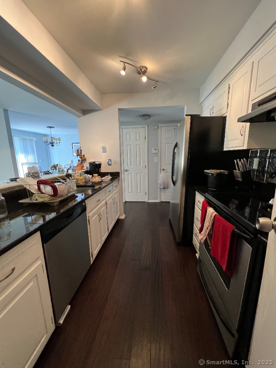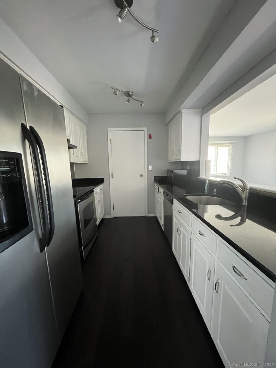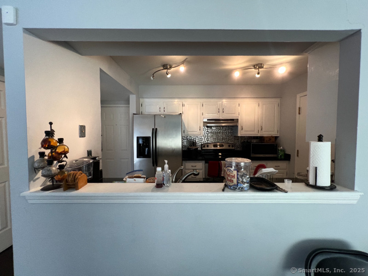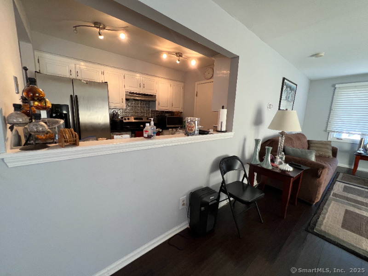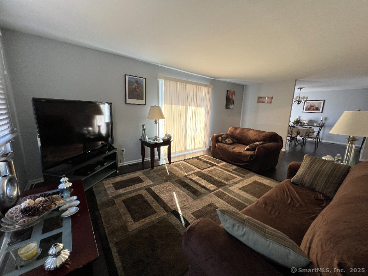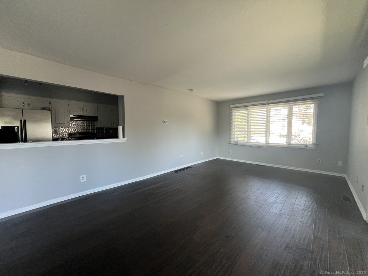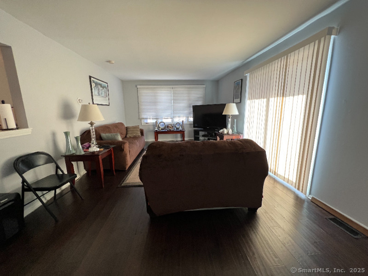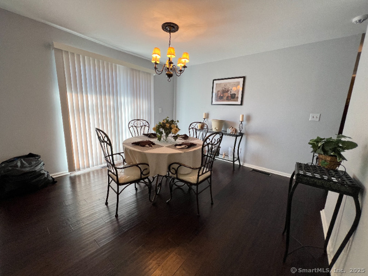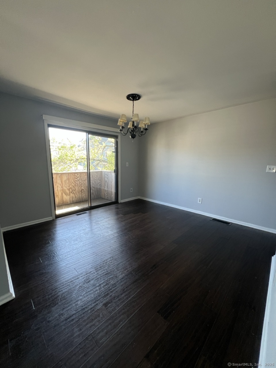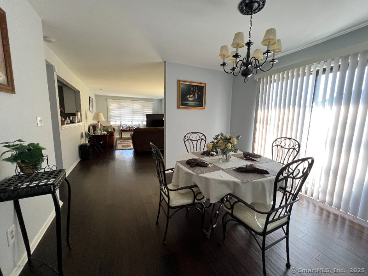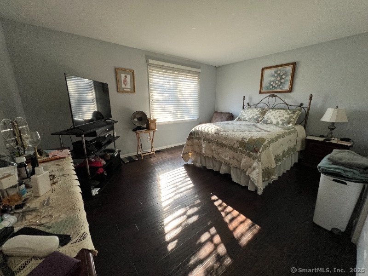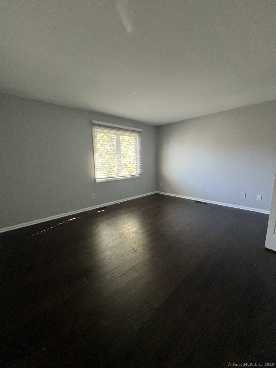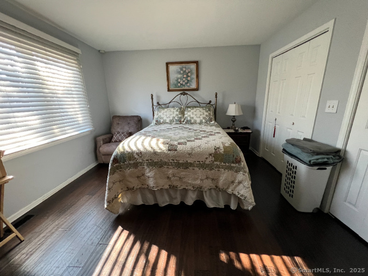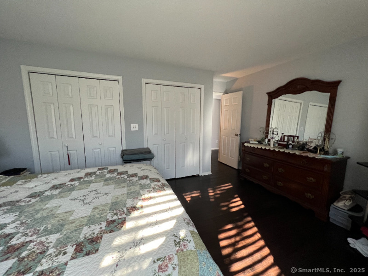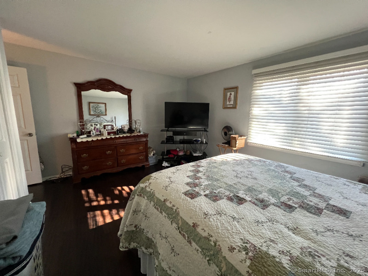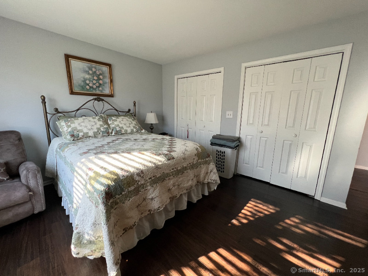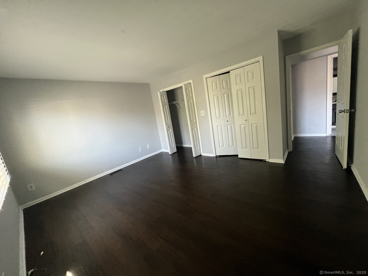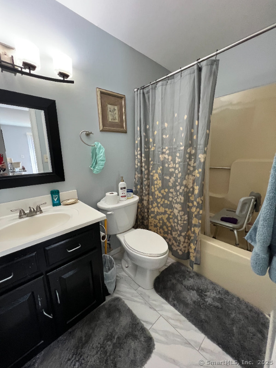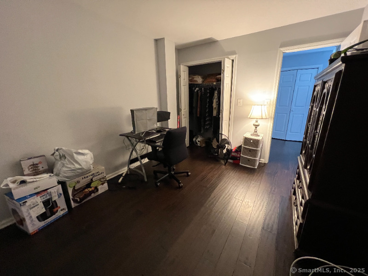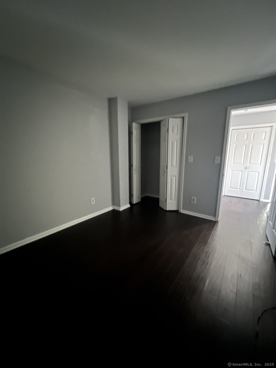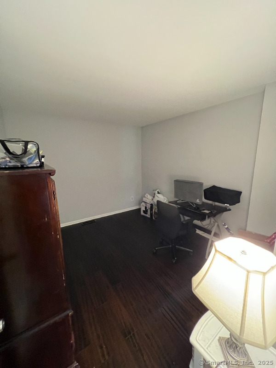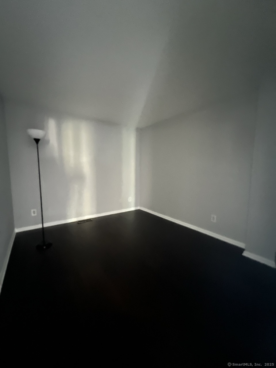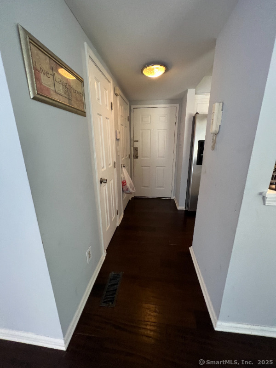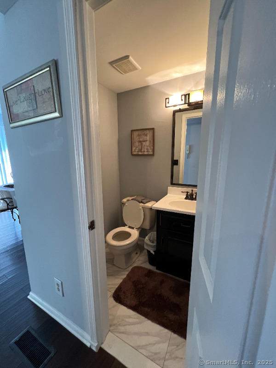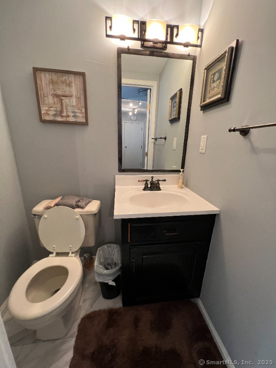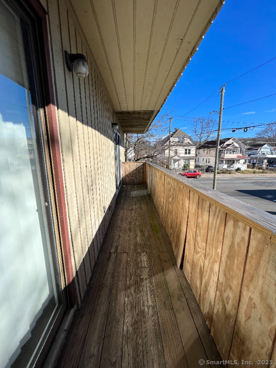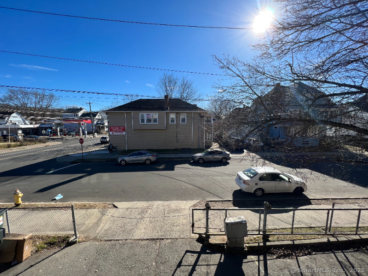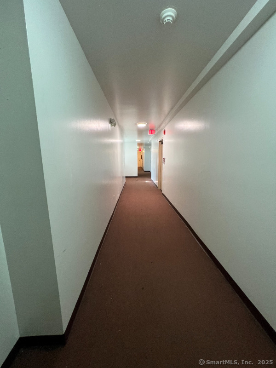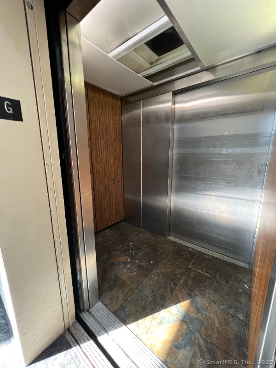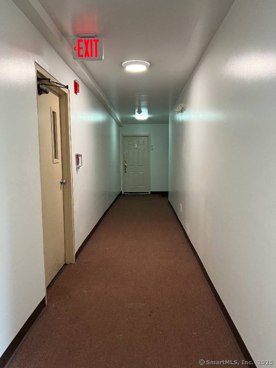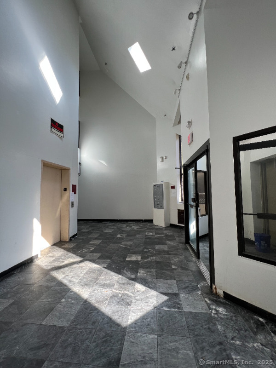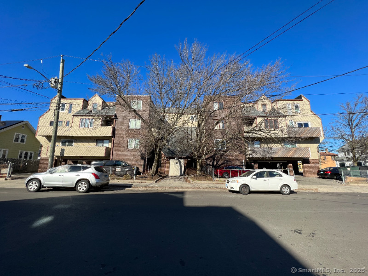More about this Property
If you are interested in more information or having a tour of this property with an experienced agent, please fill out this quick form and we will get back to you!
183 Livingston Place, Bridgeport CT 06610
Current Price: $239,750
 2 beds
2 beds  2 baths
2 baths  1145 sq. ft
1145 sq. ft
Last Update: 6/18/2025
Property Type: Condo/Co-Op For Sale
Updated 2 bedroom, 1.5 bath fully renovated 1145 SF END UNIT in the North End Beardsley Park location on Trumbull line. The Galley Kitchen has stunning granite countertops and gorgeous Stainless Steel appliances including a refrigerator, electric range oven with hood, dishwasher, sink and modern ceiling light fixtures. A countertop microwave is included. The opening in the Kitchen to the large Living Room allows for conversation while entertaining or for a couple of bar stools. The light filled room features one of two sliding glass doors to the outdoor balcony/deck. Just off of the Living Room is the Dining Room where you will find a chandelier and the 2nd sliding glass doors to the same balcony. Steps away is the full bathroom that leads to the two bedrooms. One bedroom features new casement windows with a double set of closets. The 2nd bedroom features 1 closet. The laundry/mechanical room features a gas furnace and a 2 year old 50 gallon water heater, washer and dryer hookups and and shelving for pantry/storage. The dark pergo engineered hardwood flooring and light gray painted walls give the unit a cohesive look. Each restroom features white and gray tile flooring with dark brown painted cabinetry. 2 covered parking spaces are included for this unit. This is a commuters dream as it is located 1/2 mile on the Route 8, Route 25 and 5 minutes to I-95. Walk to park, library, shopping and public transportation. LOW Taxes! Gas heat, C/A, City Water/Sewers. Home Warranty.
Route 8 or Route 25 to Rte 127 (E Main Street) to Livingston Place. Building is on the corner of E Main St and Livingston Place. Front entrance. EKB on fence, read right side of last 4 digits of box #6960
MLS #: 24045972
Style: Ranch,Apartment
Color: Tan
Total Rooms:
Bedrooms: 2
Bathrooms: 2
Acres: 0
Year Built: 1987 (Public Records)
New Construction: No/Resale
Home Warranty Offered:
Property Tax: $1,893
Zoning: Residential
Mil Rate:
Assessed Value: $43,570
Potential Short Sale:
Square Footage: Estimated HEATED Sq.Ft. above grade is 1145; below grade sq feet total is ; total sq ft is 1145
| Appliances Incl.: | Electric Range,Microwave,Refrigerator,Dishwasher |
| Laundry Location & Info: | Main Level In-unit Laundry Rm/Mechanical Rm/Pantry |
| Fireplaces: | 0 |
| Energy Features: | Energy Star Rated |
| Interior Features: | Cable - Pre-wired,Open Floor Plan,Security System |
| Energy Features: | Energy Star Rated |
| Basement Desc.: | None |
| Exterior Siding: | Clapboard |
| Exterior Features: | Balcony,Lighting |
| Parking Spaces: | 2 |
| Garage/Parking Type: | Carport,Covered Garage,Paved,On Street Parking,Off |
| Swimming Pool: | 0 |
| Waterfront Feat.: | Not Applicable |
| Lot Description: | Corner Lot,Level Lot |
| Nearby Amenities: | Health Club,Library,Medical Facilities,Park,Playground/Tot Lot,Public Rec Facilities,Public Transportation,Shopping/Mall |
| In Flood Zone: | 0 |
| Occupied: | Owner |
HOA Fee Amount 463
HOA Fee Frequency: Monthly
Association Amenities: Elevator,Gardening Area,Guest Parking.
Association Fee Includes:
Hot Water System
Heat Type:
Fueled By: Hot Air.
Cooling: Central Air
Fuel Tank Location:
Water Service: Public Water Connected
Sewage System: Public Sewer Connected
Elementary: Per Board of Ed
Intermediate: Per Board of Ed
Middle: Per Board of Ed
High School: Per Board of Ed
Current List Price: $239,750
Original List Price: $239,900
DOM: 48
Listing Date: 5/1/2025
Last Updated: 5/20/2025 8:15:30 PM
List Agent Name: Jeanette Politano
List Office Name: Coldwell Banker Realty
