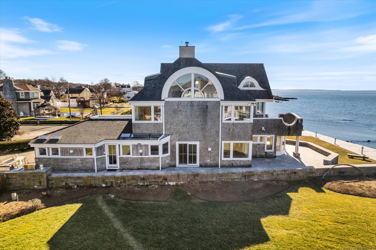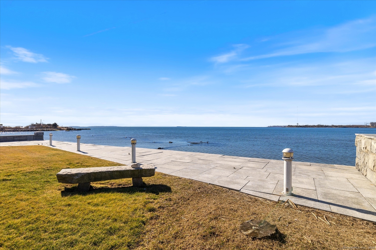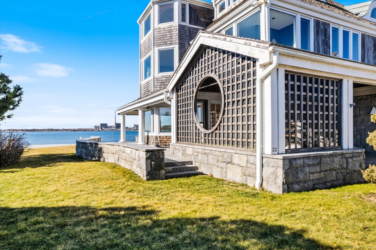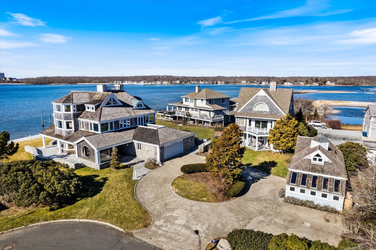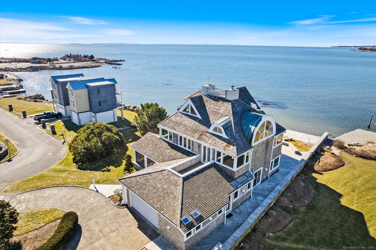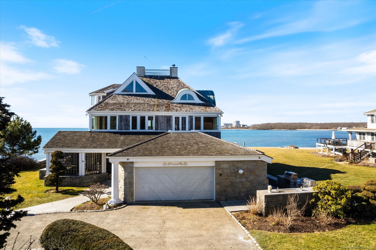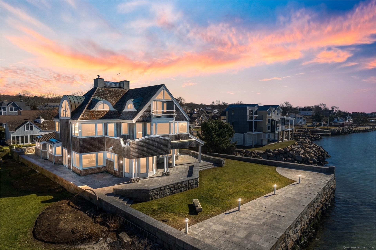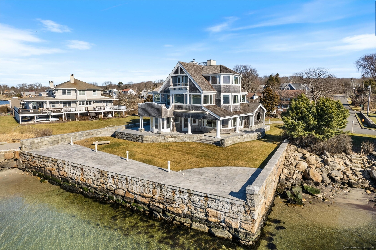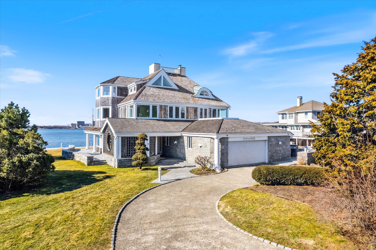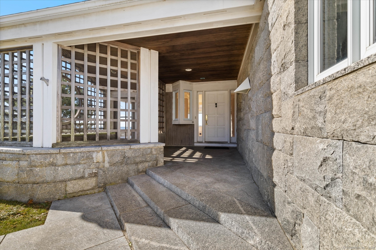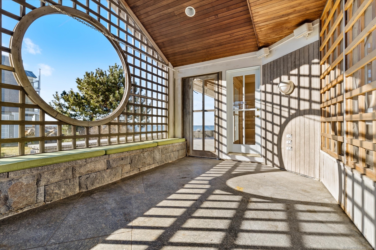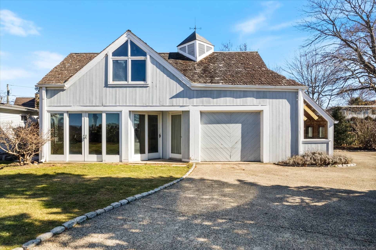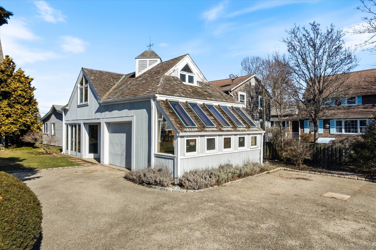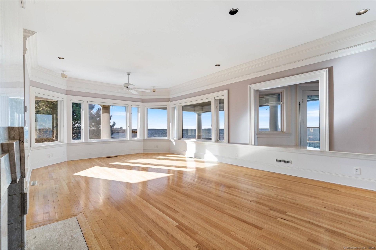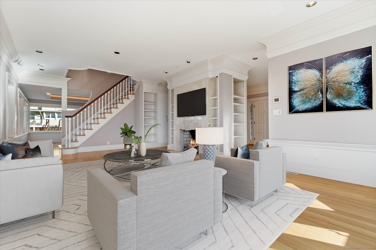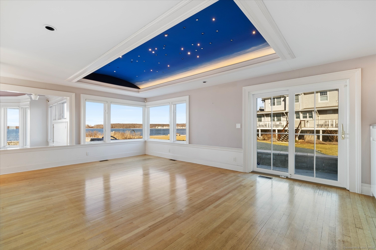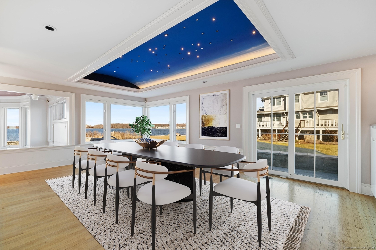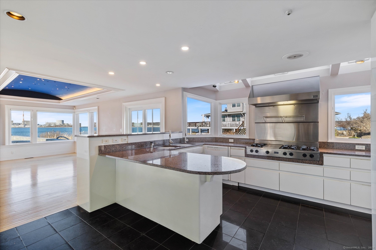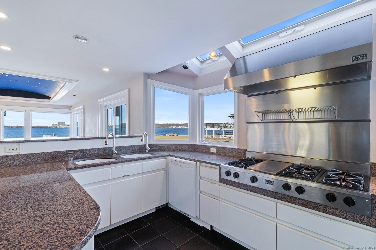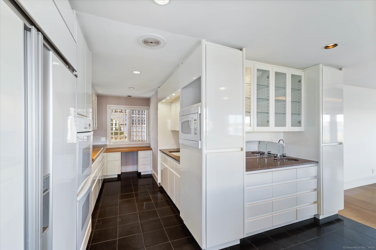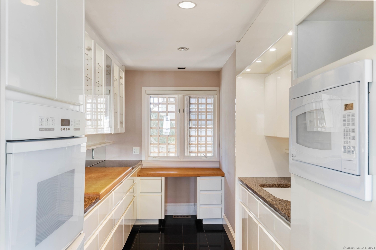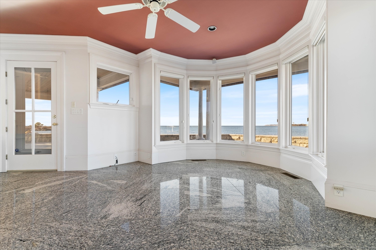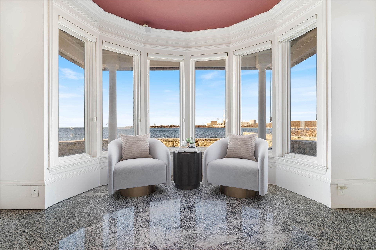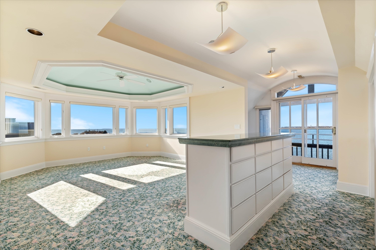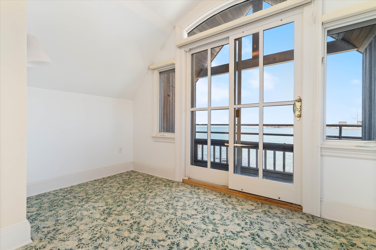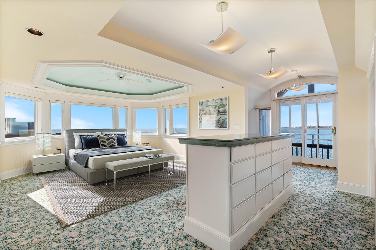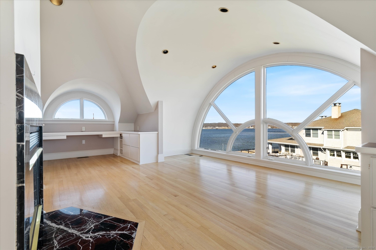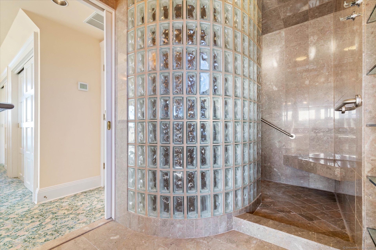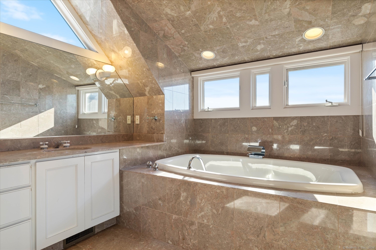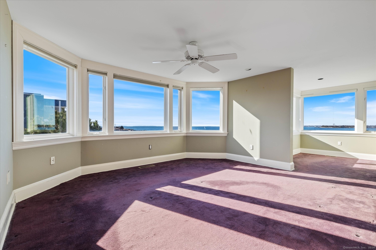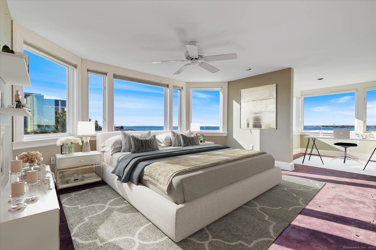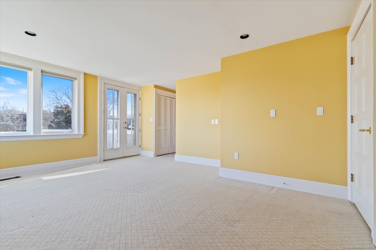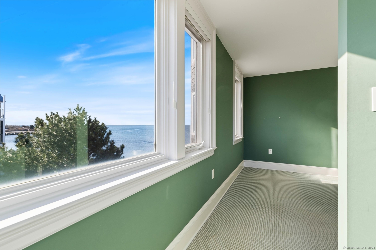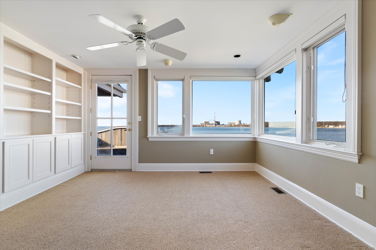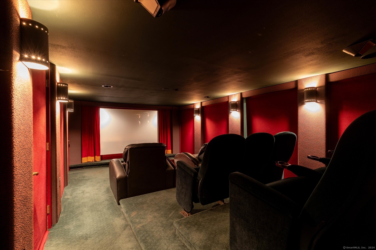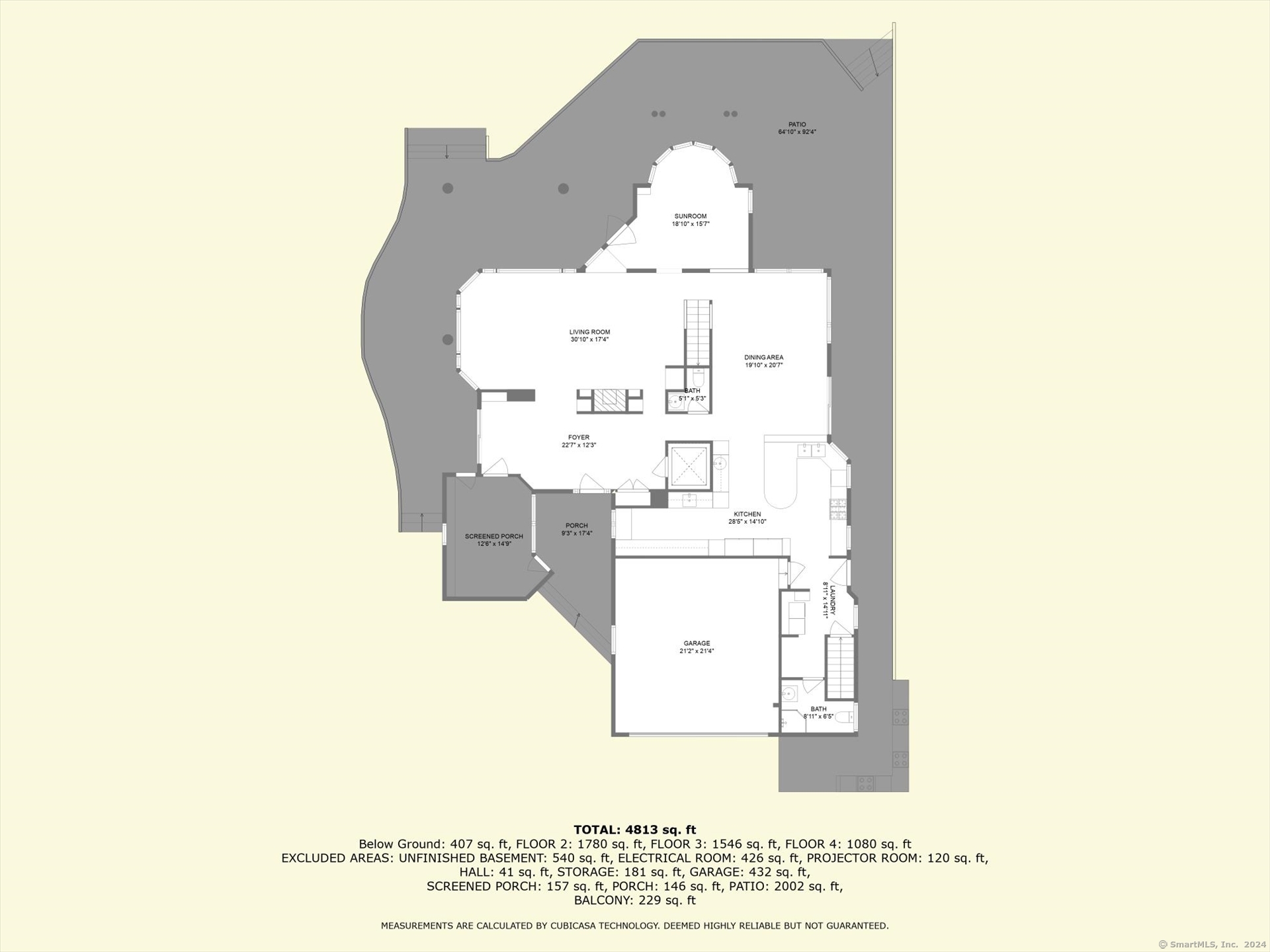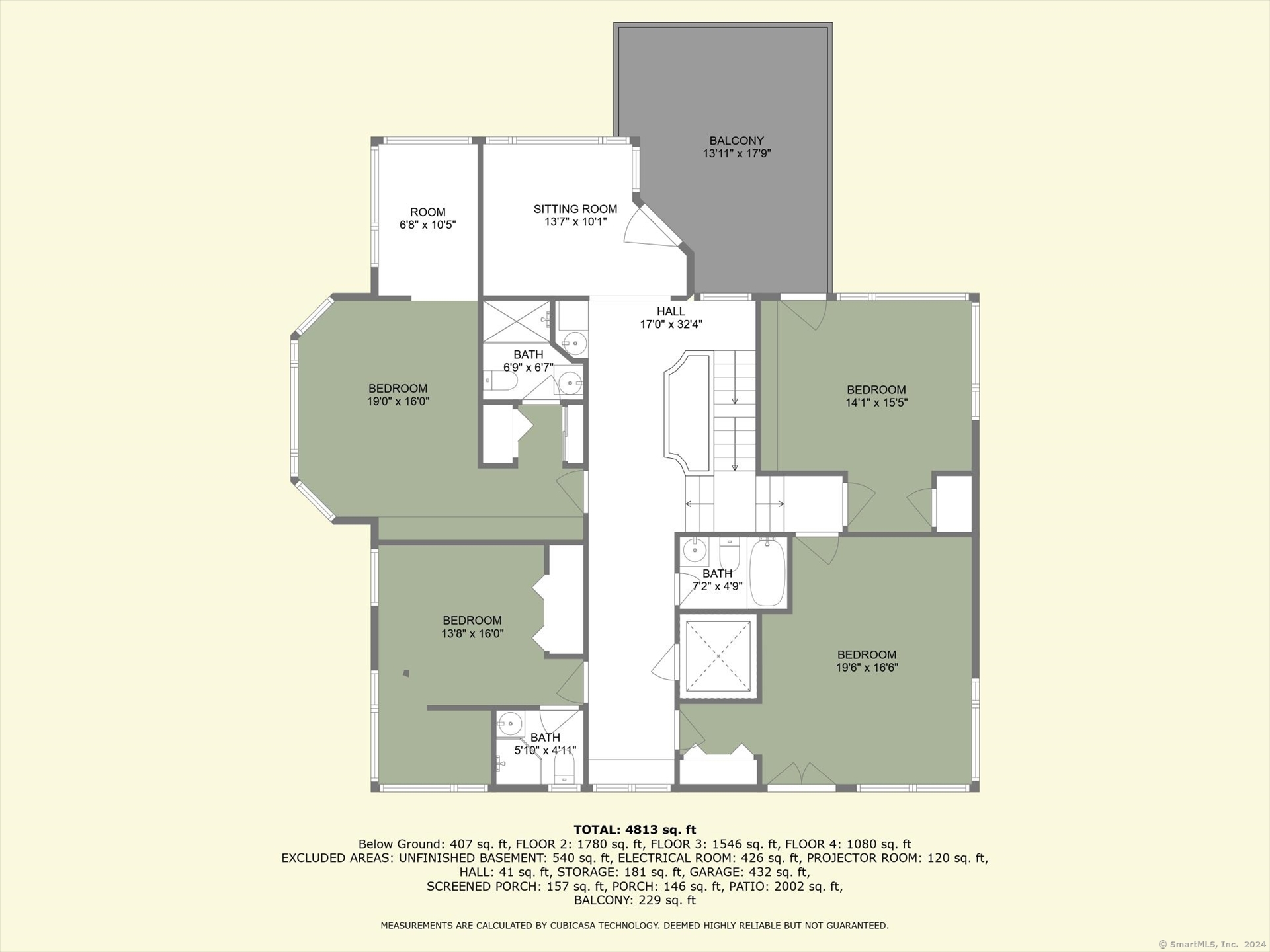More about this Property
If you are interested in more information or having a tour of this property with an experienced agent, please fill out this quick form and we will get back to you!
33 Palmer Road, Waterford CT 06385
Current Price: $1,700,000
 5 beds
5 beds  6 baths
6 baths  5005 sq. ft
5005 sq. ft
Last Update: 6/24/2025
Property Type: Single Family For Sale
Absolutely stunning waterfront 5 BR/5.5 BA Custom Home on Long Island Sound. The open floor plan offers panoramic views from nearly every room in the house. This architecturally designed contemporary home was built with attention to detail with quality built-in cabinetry and shelving offering loads of storage. Perfect home for entertaining in the gourmet kitchen complete with 6 burner gas cooktop w/ grill, 2 refrigerators, double oven and a pantry prep area. Dining area with custom lighted constellation tray ceiling and a 4 season room with a curved wall of glass. Beautiful marble fireplace in LR with hardwood floors and crown moldings. Elegant split staircase leads you to the 2nd floor with 4 generous sized BRs, den with wet bar and 3 separate balconies. The 3rd floor Owner Suite offers a retreat with a sitting area with fireplace, vaulted ceiling, built-in desk area, balcony, custom marble bath and walk-in shower. Elevator allows access to all floors. Basement has a theater room with stadium seating, workshop, safe room and built-in storage cabinets. 2 Story outbuilding on the property complete with 1/2 BA, sunroom and loft area. Home is on Jordan Cove which offers swimmable water and at low tide allows for long walks along the flats. Pleasure Beach within walking distance. This home is a must see! Quality and features that could not be replicated at this price. Set up a private viewing of this spectacular property and youll want to make it your Home!
GPS Friendly
MLS #: 24045678
Style: Colonial,Contemporary
Color: Natural
Total Rooms:
Bedrooms: 5
Bathrooms: 6
Acres: 0.4
Year Built: 1994 (Public Records)
New Construction: No/Resale
Home Warranty Offered:
Property Tax: $20,819
Zoning: RES
Mil Rate:
Assessed Value: $933,600
Potential Short Sale:
Square Footage: Estimated HEATED Sq.Ft. above grade is 4639; below grade sq feet total is 366; total sq ft is 5005
| Appliances Incl.: | Gas Cooktop,Wall Oven,Refrigerator,Dishwasher,Disposal,Washer,Electric Dryer |
| Laundry Location & Info: | Main Level First Floor |
| Fireplaces: | 3 |
| Energy Features: | Extra Insulation,Geothermal Heat,Programmable Thermostat,Thermopane Windows |
| Interior Features: | Auto Garage Door Opener,Cable - Available,Central Vacuum,Elevator,Open Floor Plan,Security System |
| Energy Features: | Extra Insulation,Geothermal Heat,Programmable Thermostat,Thermopane Windows |
| Basement Desc.: | Full,Heated,Sump Pump,Interior Access,Partially Finished,Liveable Space |
| Exterior Siding: | Shingle,Stone,Wood |
| Exterior Features: | Porch-Screened,Gutters,Patio,Balcony,Grill,Sidewalk,Awnings,Porch,Stone Wall,Underground Sprinkler |
| Foundation: | Concrete |
| Roof: | Wood Shingle |
| Parking Spaces: | 3 |
| Garage/Parking Type: | Attached Garage,Detached Garage |
| Swimming Pool: | 0 |
| Waterfront Feat.: | L. I. Sound Frontage,Walk to Water,Beach Rights |
| Lot Description: | Fence - Partial,Level Lot,Water View |
| In Flood Zone: | 1 |
| Occupied: | Vacant |
Hot Water System
Heat Type:
Fueled By: Heat Pump,Hot Air.
Cooling: Central Air,Heat Pump
Fuel Tank Location:
Water Service: Public Water Connected
Sewage System: Public Sewer Connected
Elementary: Per Board of Ed
Intermediate:
Middle:
High School: Per Board of Ed
Current List Price: $1,700,000
Original List Price: $1,850,000
DOM: 287
Listing Date: 9/10/2024
Last Updated: 5/1/2025 1:51:26 AM
List Agent Name: Ann Carpenter
List Office Name: RE/MAX on the Bay
