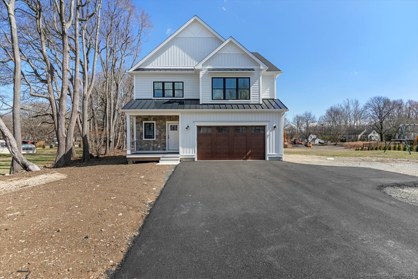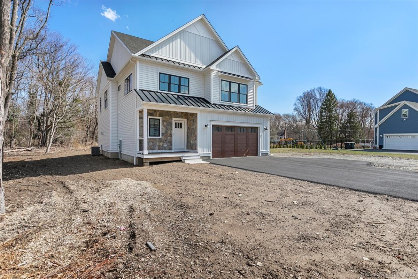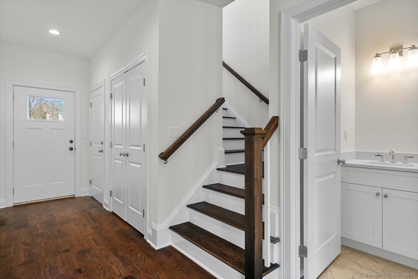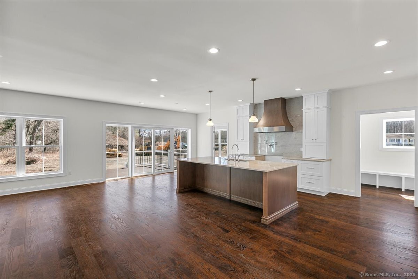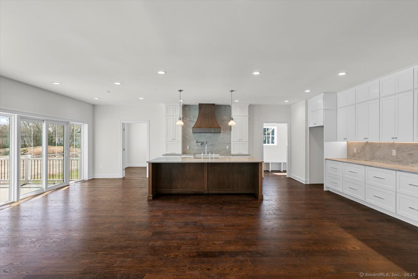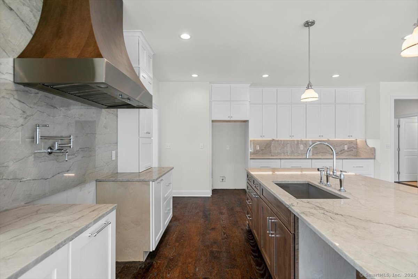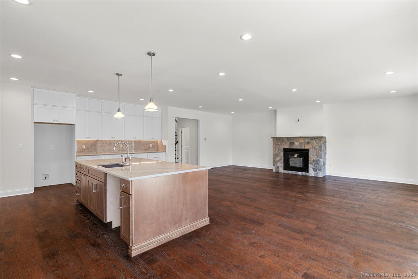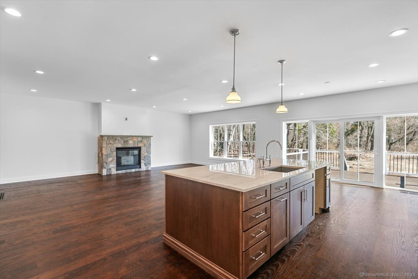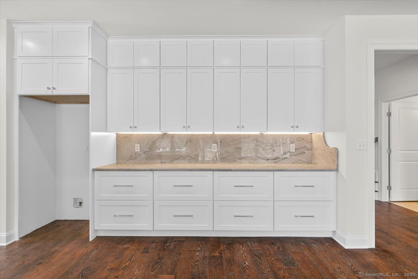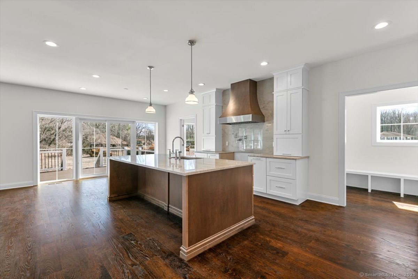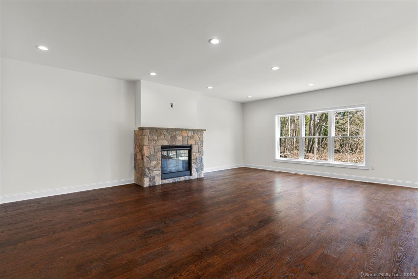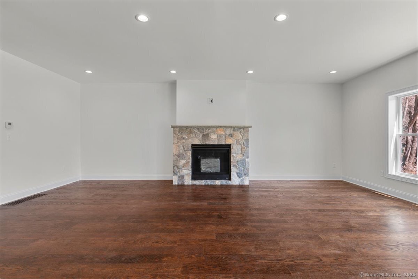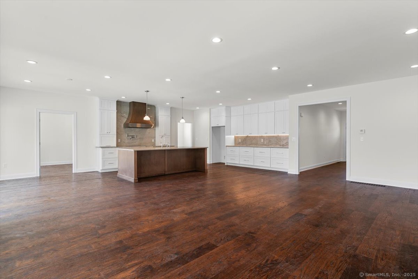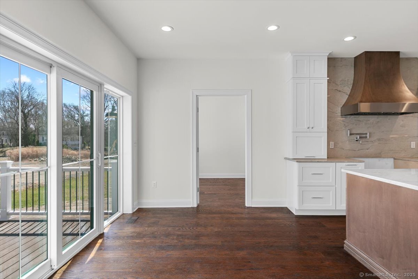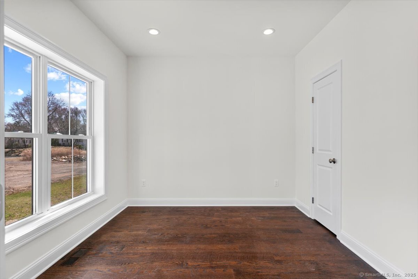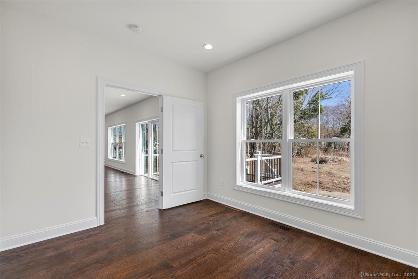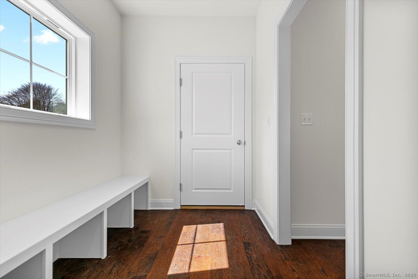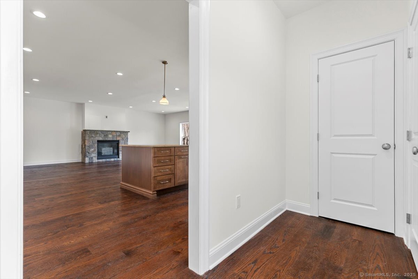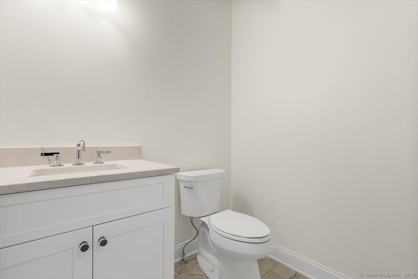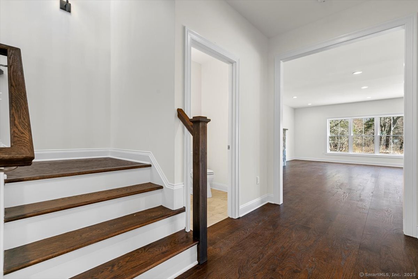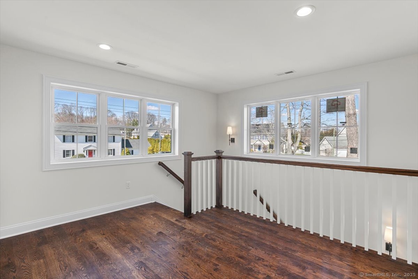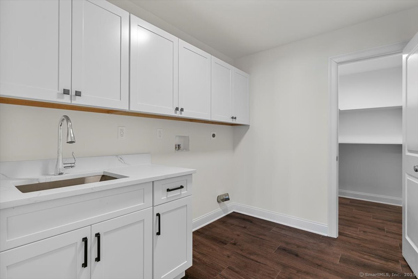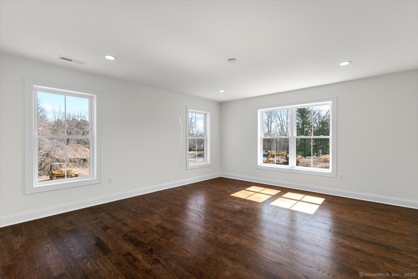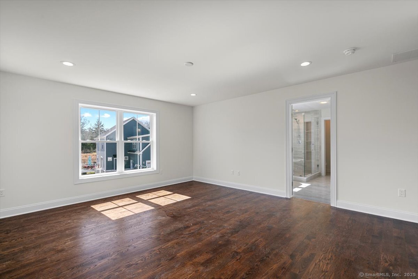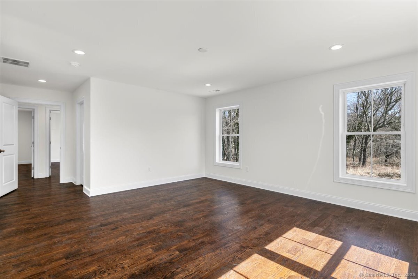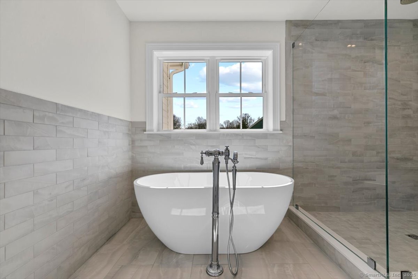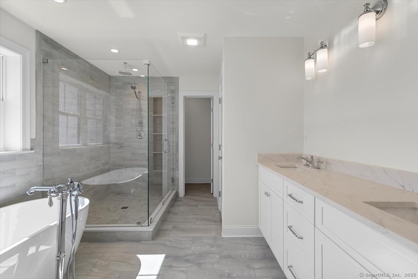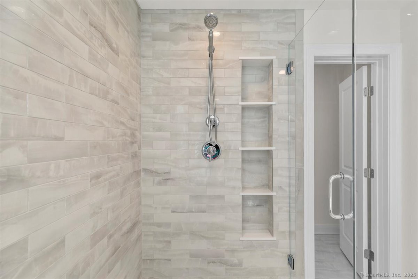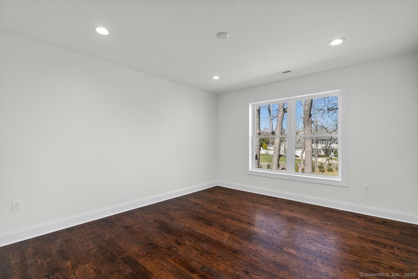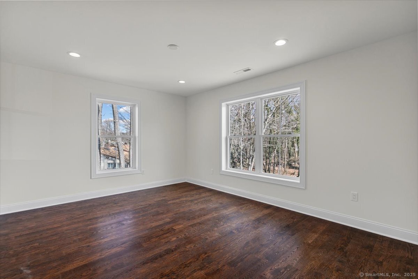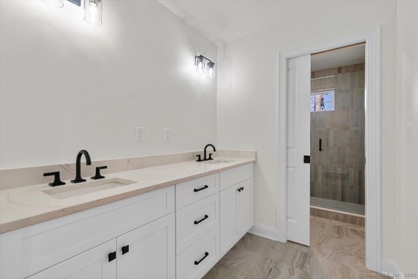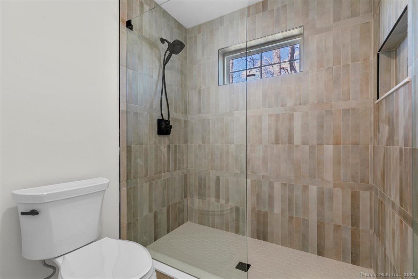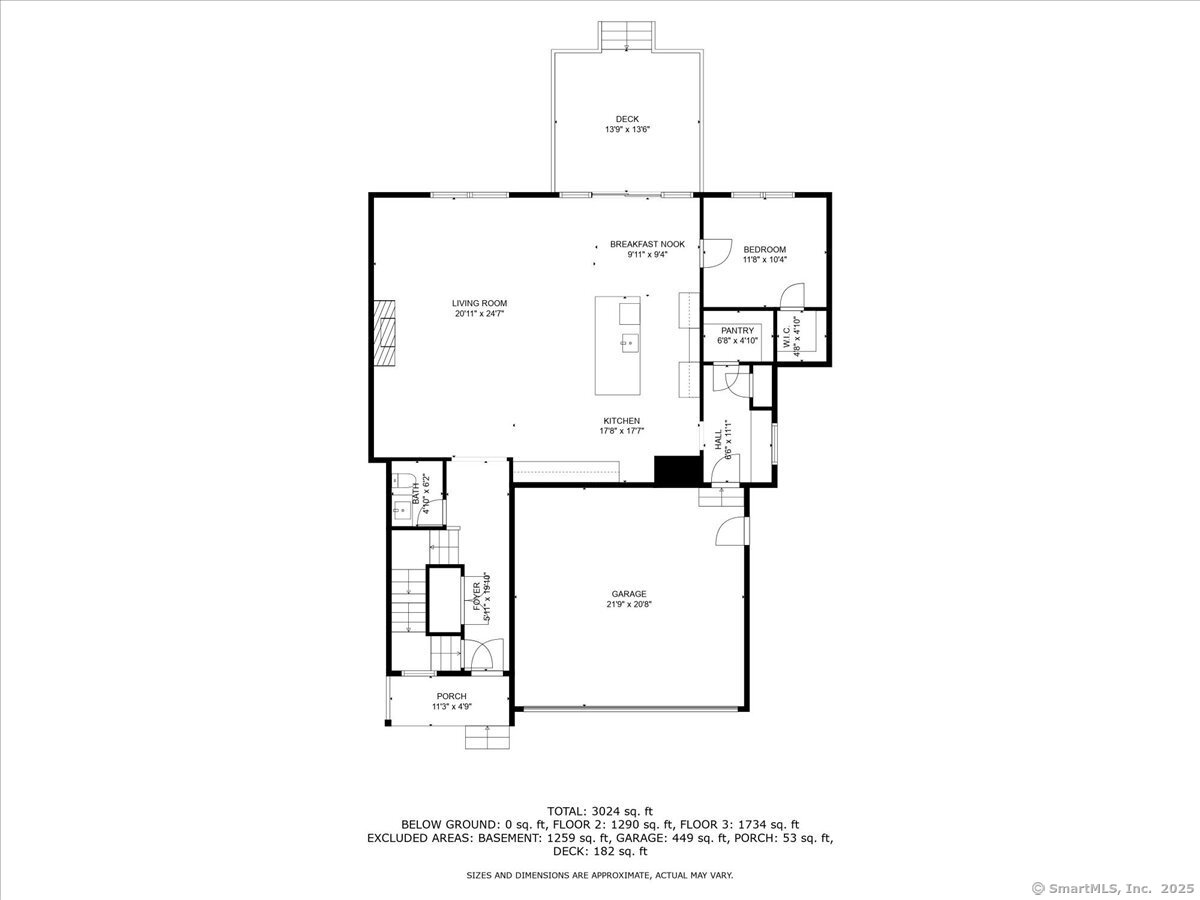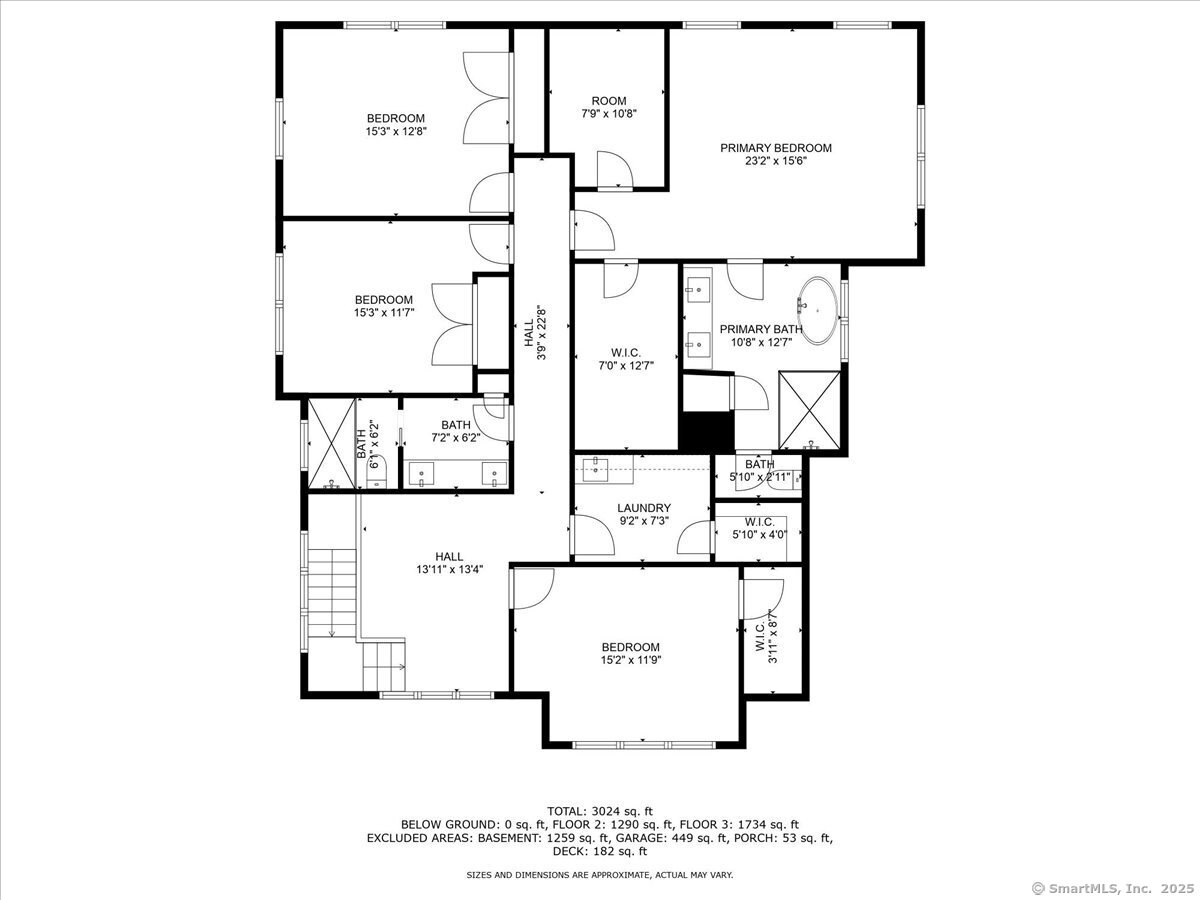More about this Property
If you are interested in more information or having a tour of this property with an experienced agent, please fill out this quick form and we will get back to you!
454 Rutland Road, Milford CT 06461
Current Price: $1,250,000
 4 beds
4 beds  3 baths
3 baths  3030 sq. ft
3030 sq. ft
Last Update: 7/3/2025
Property Type: Single Family For Sale
Welcome to this stunning new construction Modern Farmhouse style home located in sought after North Milford. This 4-bedroom, 2.5-bathroom home has the perfect blend of style and comfort. Boasting a spacious floor plan spanning over 3,000 square feet, this home provides ample space for the whole family. Step inside to discover an open-concept layout, featuring high ceilings, large windows, and abundant natural light that illuminates the living spaces. The gourmet kitchen is a chefs dream, equipped with state-of-the-art appliances, a center island, and elegant cabinetry. The living area provides a welcoming atmosphere, perfect for relaxation and entertaining guests. The generously sized bedrooms give a peaceful retreat, while the primary suite boasts a luxurious en-suite spa stlye bathroom and 2 walk-in closets. The home is set on a nearly half-acre lot. Located in North Milford, this home gives easy access to local amenities, schools, parks, and transportation. Dont miss the opportunity to own this exquisite modern farmhouse in a sought-after neighborhood.
454 West Rutland house is under construction
MLS #: 24045490
Style: Farm House
Color: White
Total Rooms:
Bedrooms: 4
Bathrooms: 3
Acres: 0.5
Year Built: 2024 (Public Records)
New Construction: No/Resale
Home Warranty Offered:
Property Tax: $0
Zoning: RES
Mil Rate:
Assessed Value: $0
Potential Short Sale:
Square Footage: Estimated HEATED Sq.Ft. above grade is 3030; below grade sq feet total is ; total sq ft is 3030
| Appliances Incl.: | Oven/Range,Range Hood,Refrigerator,Dishwasher |
| Laundry Location & Info: | Upper Level |
| Fireplaces: | 1 |
| Basement Desc.: | Full,Full With Hatchway |
| Exterior Siding: | Vinyl Siding |
| Foundation: | Concrete |
| Roof: | Asphalt Shingle |
| Parking Spaces: | 2 |
| Garage/Parking Type: | Attached Garage |
| Swimming Pool: | 0 |
| Waterfront Feat.: | Beach Rights |
| Lot Description: | Cleared |
| Occupied: | Vacant |
Hot Water System
Heat Type:
Fueled By: Hot Air.
Cooling: Central Air
Fuel Tank Location:
Water Service: Public Water Connected
Sewage System: Public Sewer Connected
Elementary: Mathewson
Intermediate:
Middle:
High School: Jonathan Law
Current List Price: $1,250,000
Original List Price: $1,200,000
DOM: 274
Listing Date: 9/9/2024
Last Updated: 6/10/2025 1:31:21 PM
List Agent Name: Rich Persico
List Office Name: Joy Real Estate
