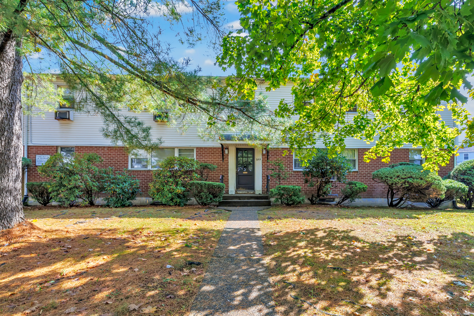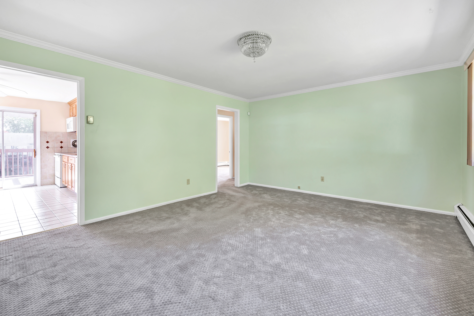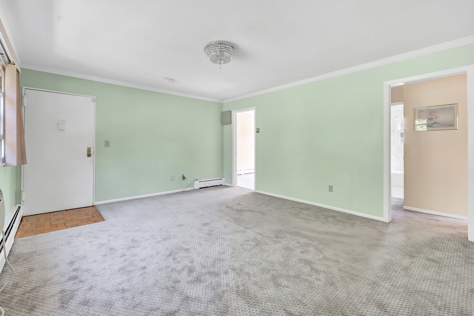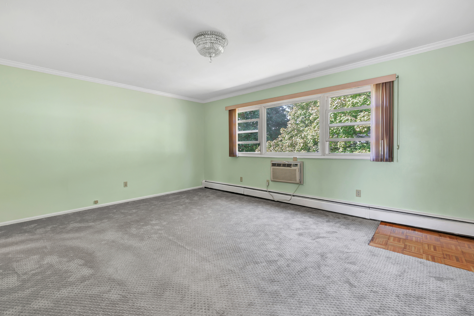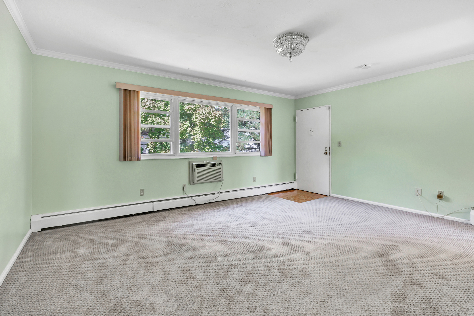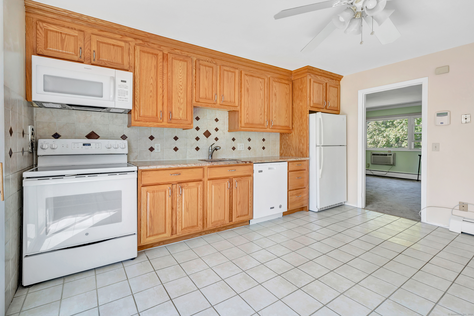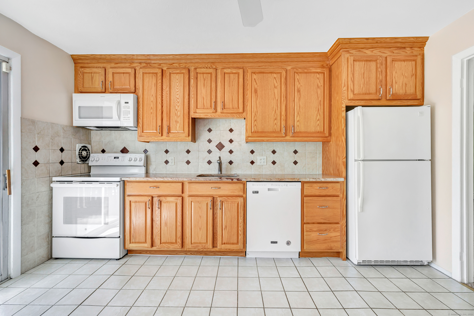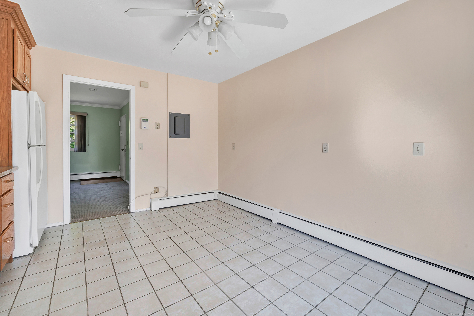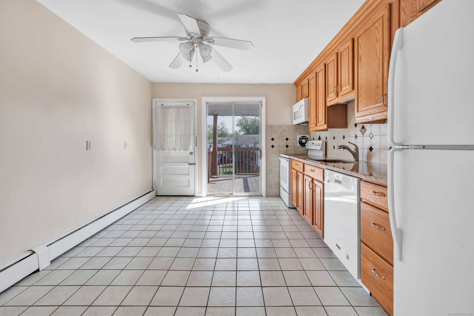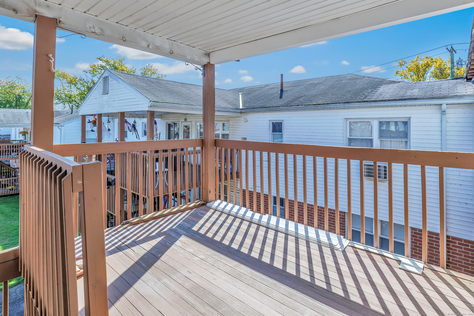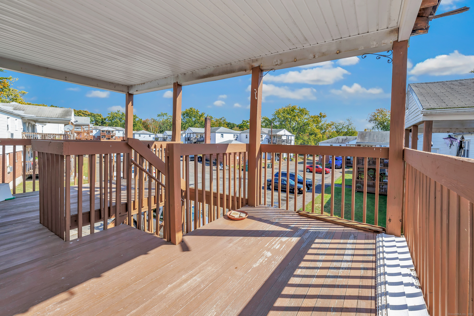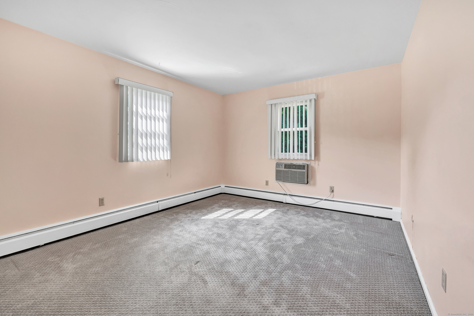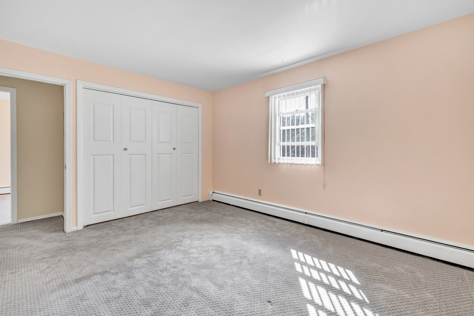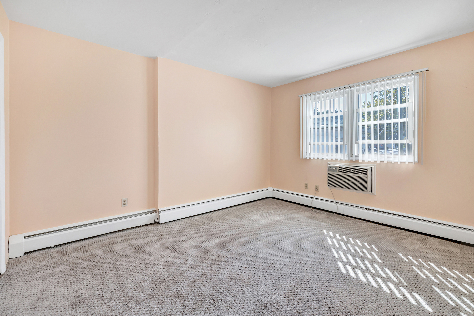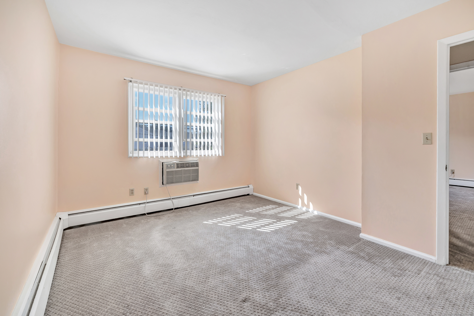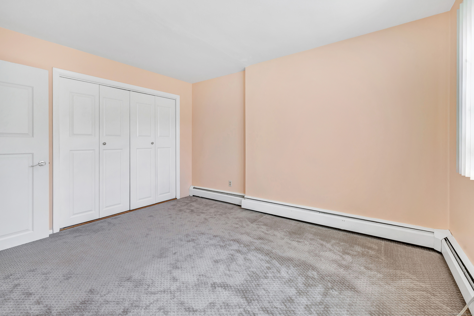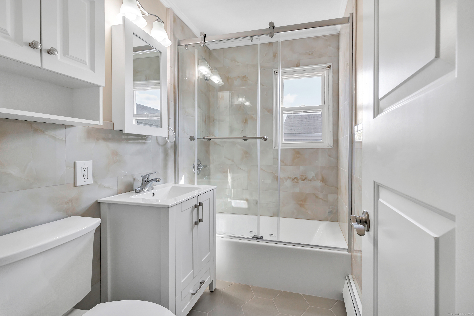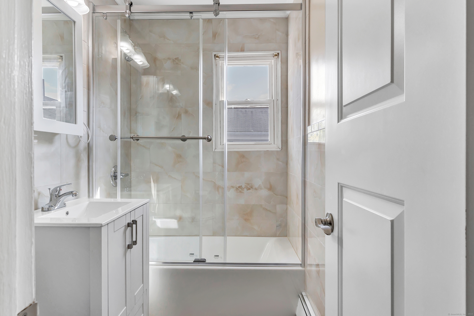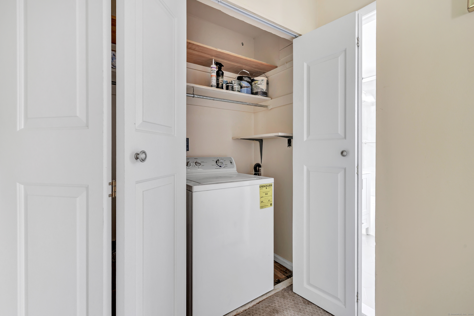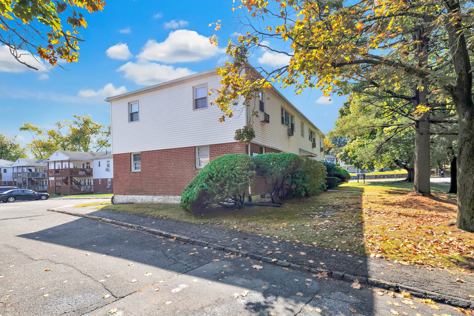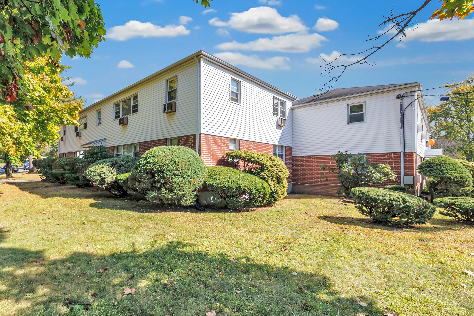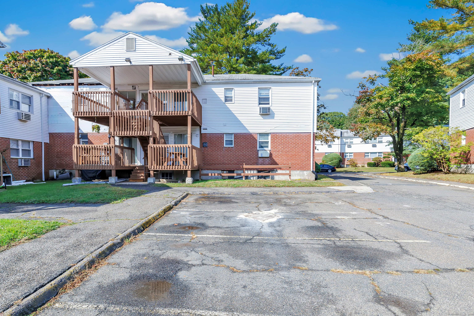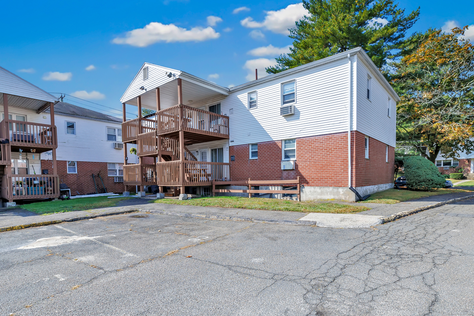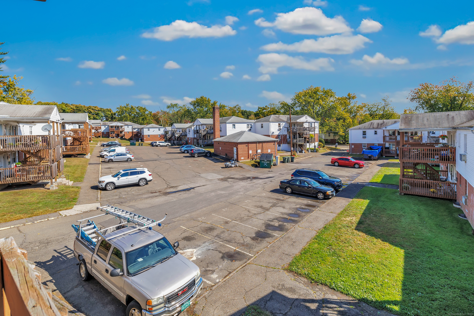More about this Property
If you are interested in more information or having a tour of this property with an experienced agent, please fill out this quick form and we will get back to you!
239 Cherry Hill Drive, Bridgeport CT 06606
Current Price: $219,000
 2 beds
2 beds  1 baths
1 baths  850 sq. ft
850 sq. ft
Last Update: 6/17/2025
Property Type: Condo/Co-Op For Sale
Beautiful Condo, North End desirable location right of Madison Avenue. This complex is surrounded by mature shrubs and located on a pretty tree-lined street giving the condo an open feeling. Clean and sparkling with a bright and cheery interior, everything has been freshly painted, has two large bedrooms with carpet/ hardwood floors, and a large wall of closet space in each bedroom. One full bath remolded, frosted shower door, new vanity and med cabinet, new facility and is half tiled, the living room has molding and decorative light is very large a big bright wide picture window, and is fully carpeted. The eat-in kitchen is large with a bright tiled floor, newer wood cabinets and appliances, a pretty tiled backsplash, under cabinet lights and has a stove, dishwasher, refrigerator, new microwave, and ceiling fan. A large hall closet is perfect for the pantry and washer. There is a slider door to the back wooden deck from the kitchen/L/R. The Condo is carpeted in neutral tan, very nice! Blinds on all windows, plenty of storage space, all new interior doors. Assigned parking, close to all amenities, major highways-Merritt Pky, access to I-95, Westfield Trumbull Shopping Mall, Main St Shopping, Restaurants, St. Vincents Hospital, Bus Lines, Sacred Heart University and Fairfield University. Must be owner-occupied and WILL NOT LAST!
It must be owner-occupied, and the complex rental cap has been met. Cash only, will not qualify for regular financing, but non-conventional funding will work.
Madison Street to Cherry Hill Drive building marked with the address
MLS #: 24043751
Style: Ranch,Apartment
Color: red
Total Rooms:
Bedrooms: 2
Bathrooms: 1
Acres: 0
Year Built: 1969 (Public Records)
New Construction: No/Resale
Home Warranty Offered:
Property Tax: $2,580
Zoning: res/condo
Mil Rate:
Assessed Value: $59,370
Potential Short Sale:
Square Footage: Estimated HEATED Sq.Ft. above grade is 850; below grade sq feet total is ; total sq ft is 850
| Appliances Incl.: | Dishwasher,Washer,Electric Range,Microwave,Refrigerator |
| Laundry Location & Info: | Common Laundry Area adjacent building washer in unit |
| Fireplaces: | 0 |
| Interior Features: | Security System |
| Basement Desc.: | Partial,Shared Basement,Storage,Concrete Floor |
| Exterior Siding: | Aluminum |
| Exterior Features: | Deck |
| Parking Spaces: | 0 |
| Garage/Parking Type: | None,Paved,Assigned Parking |
| Swimming Pool: | 0 |
| Waterfront Feat.: | Beach Rights |
| Lot Description: | Level Lot |
| Nearby Amenities: | Basketball Court,Commuter Bus,Library,Medical Facilities,Park,Shopping/Mall |
| In Flood Zone: | 0 |
| Occupied: | Vacant |
HOA Fee Amount 500
HOA Fee Frequency: Monthly
Association Amenities: .
Association Fee Includes:
Hot Water System
Heat Type:
Fueled By: Baseboard.
Cooling: Window Unit
Fuel Tank Location:
Water Service: Public Water Connected
Sewage System: Public Sewer Connected
Elementary: Per Board of Ed
Intermediate: Per Board of Ed
Middle: Per Board of Ed
High School: Per Board of Ed
Current List Price: $219,000
Original List Price: $215,000
DOM: 251
Listing Date: 10/9/2024
Last Updated: 1/16/2025 7:10:28 PM
List Agent Name: Robert Filotei
List Office Name: Berkshire Hathaway NE Prop.
