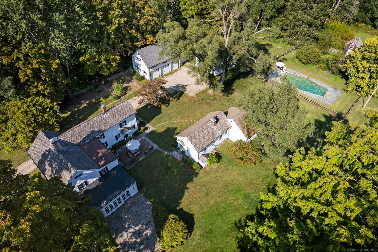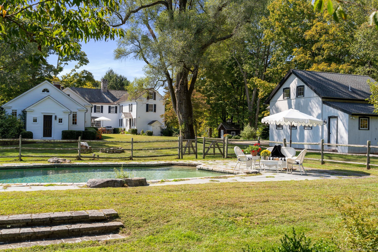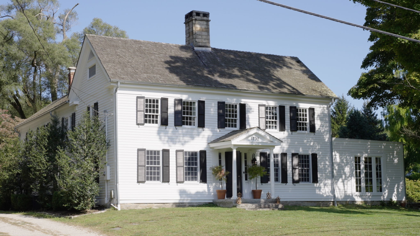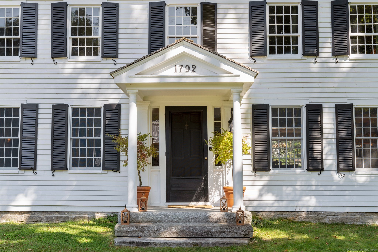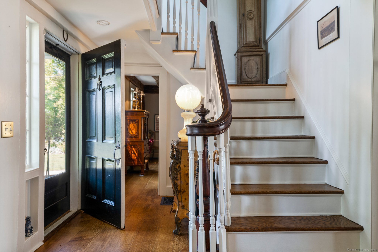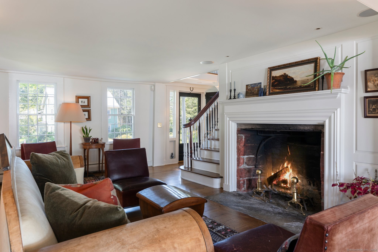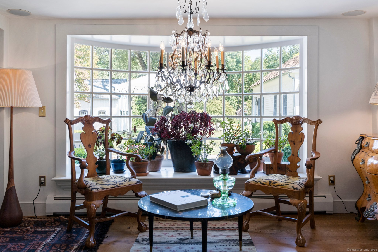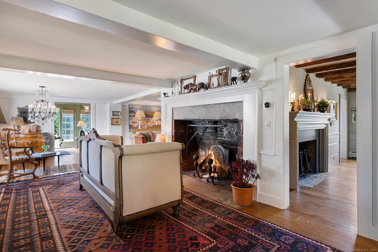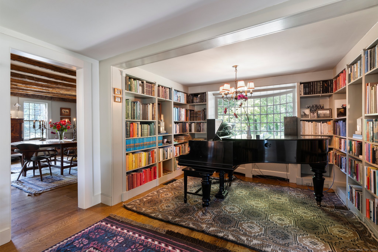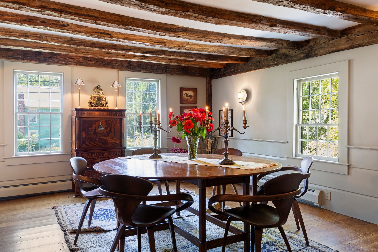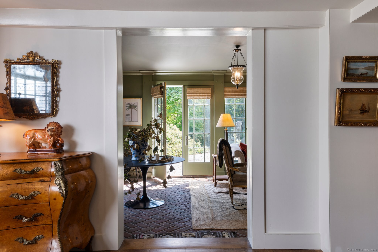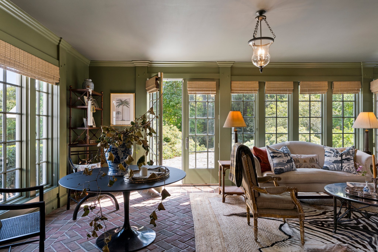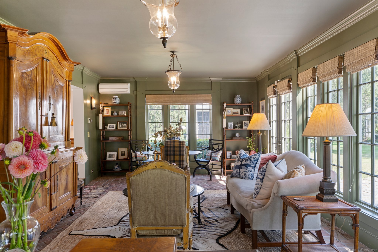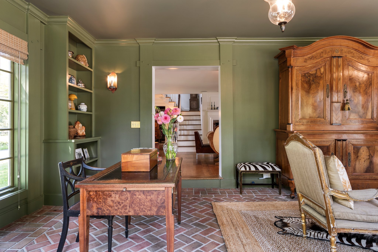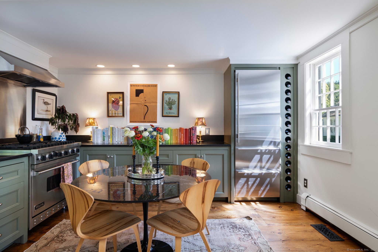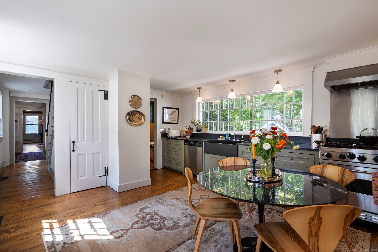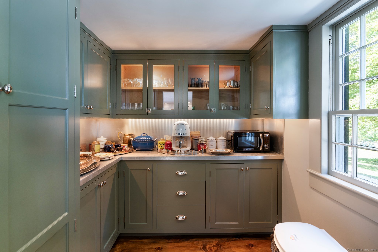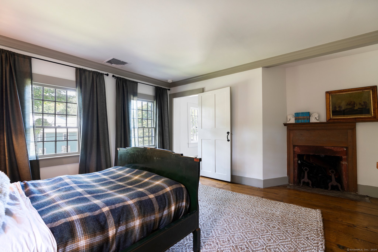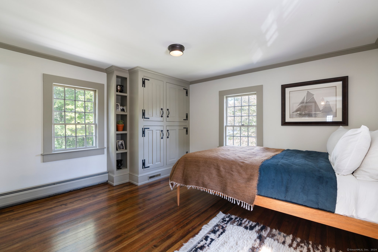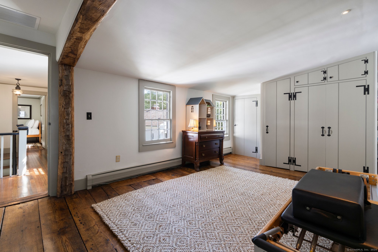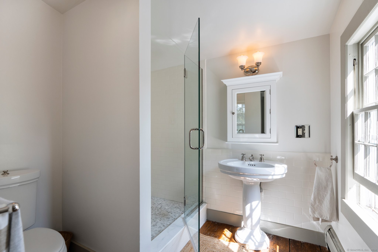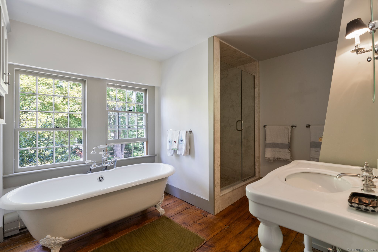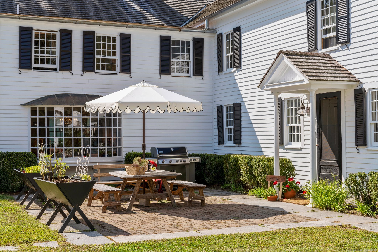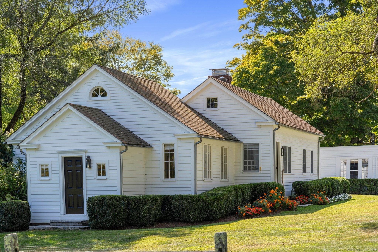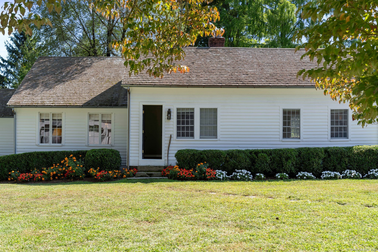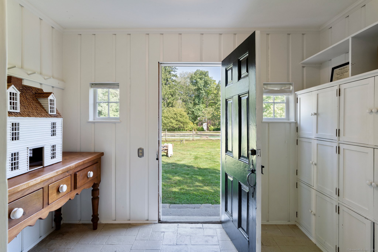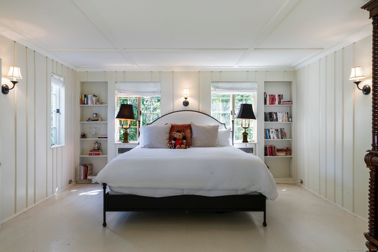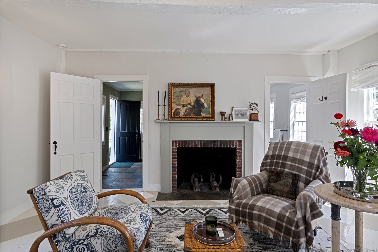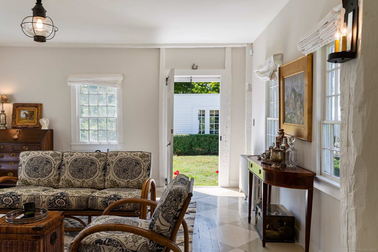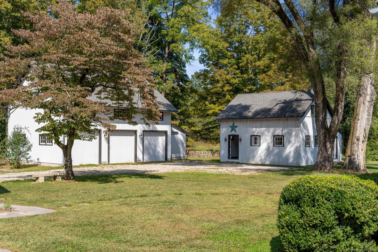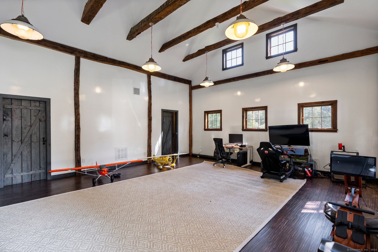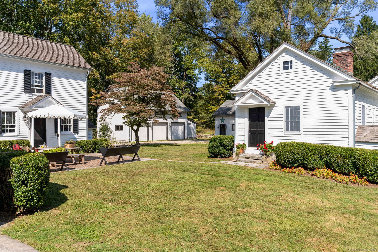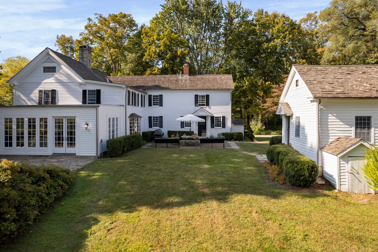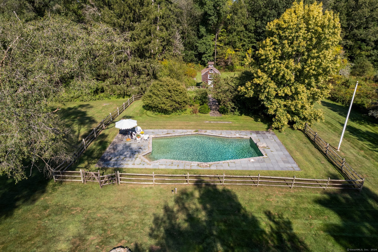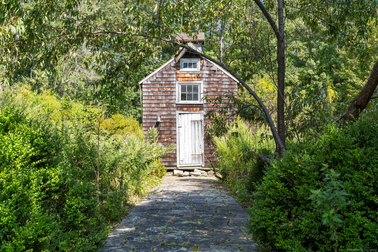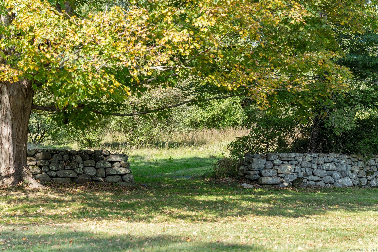More about this Property
If you are interested in more information or having a tour of this property with an experienced agent, please fill out this quick form and we will get back to you!
44 South Street, Roxbury CT 06783
Current Price: $1,899,000
 3 beds
3 beds  4 baths
4 baths  3450 sq. ft
3450 sq. ft
Last Update: 5/30/2025
Property Type: Single Family For Sale
PETITE ESTATE:South St in the heart of Roxbury, FoxCroft is a classic 1792 Colonial farmhouse on a generous parcel of land. The property includes a heated pool, guest house, studio, 3 car garage with hayloft, and a pond, as well as remnants of its history: an old ice house and a well house. Inside, original fireplaces anchor each of the main rooms, including a large central fireplace with a bread oven. The sunroom opens to views of the surrounding trees and offers a quiet spot to read or work. Built-in shelves and exposed beams appear throughout, balancing simplicity with style.The kitchen has been updated with a six-burner Viking stove, Bosch dishwasher, and SubZero refrigerator, and connects to a butlers pantry for storage and utility. Front and back staircases lead upstairs to 3 ensuite bedrooms with lots of closet space. The primary suite includes a fireplace, walk-in closet, and a bonus room that could serve as a study or dressing room. The guest cottage, once a schoolhouse with cubbies, offers its own living space with a bedroom, sitting area, and full bath. The studio nearby includes a half bath, separate laundry, and flexible open space under high ceilings, ideal for creative, remote work or a play space. Outdoors, the land invites exploration. There are perennial gardens, a meadow, a pond that used to be Roxburys town skating pond, and shaded paths among old trees and stone walls.FoxCroft is a place to settle in, or to get away. Its ready for its next chapter
GPS Friendly
MLS #: 24043497
Style: Colonial
Color:
Total Rooms:
Bedrooms: 3
Bathrooms: 4
Acres: 6.17
Year Built: 1792 (Public Records)
New Construction: No/Resale
Home Warranty Offered:
Property Tax: $14,113
Zoning: A
Mil Rate:
Assessed Value: $1,120,070
Potential Short Sale:
Square Footage: Estimated HEATED Sq.Ft. above grade is 3450; below grade sq feet total is ; total sq ft is 3450
| Appliances Incl.: | Oven/Range,Refrigerator,Dishwasher |
| Fireplaces: | 5 |
| Basement Desc.: | Full |
| Exterior Siding: | Clapboard |
| Foundation: | Stone |
| Roof: | Wood Shingle |
| Parking Spaces: | 3 |
| Garage/Parking Type: | Detached Garage |
| Swimming Pool: | 1 |
| Waterfront Feat.: | Pond |
| Lot Description: | Some Wetlands,Lightly Wooded,Professionally Landscaped |
| In Flood Zone: | 0 |
| Occupied: | Owner |
Hot Water System
Heat Type:
Fueled By: Baseboard,Radiant.
Cooling: Central Air,Split System
Fuel Tank Location: In Basement
Water Service: Private Well
Sewage System: Septic
Elementary: Per Board of Ed
Intermediate:
Middle:
High School: Per Board of Ed
Current List Price: $1,899,000
Original List Price: $1,995,000
DOM: 154
Listing Date: 9/17/2024
Last Updated: 4/17/2025 11:20:19 AM
Expected Active Date: 9/20/2024
List Agent Name: Lenore Mallett
List Office Name: William Pitt Sothebys Intl
