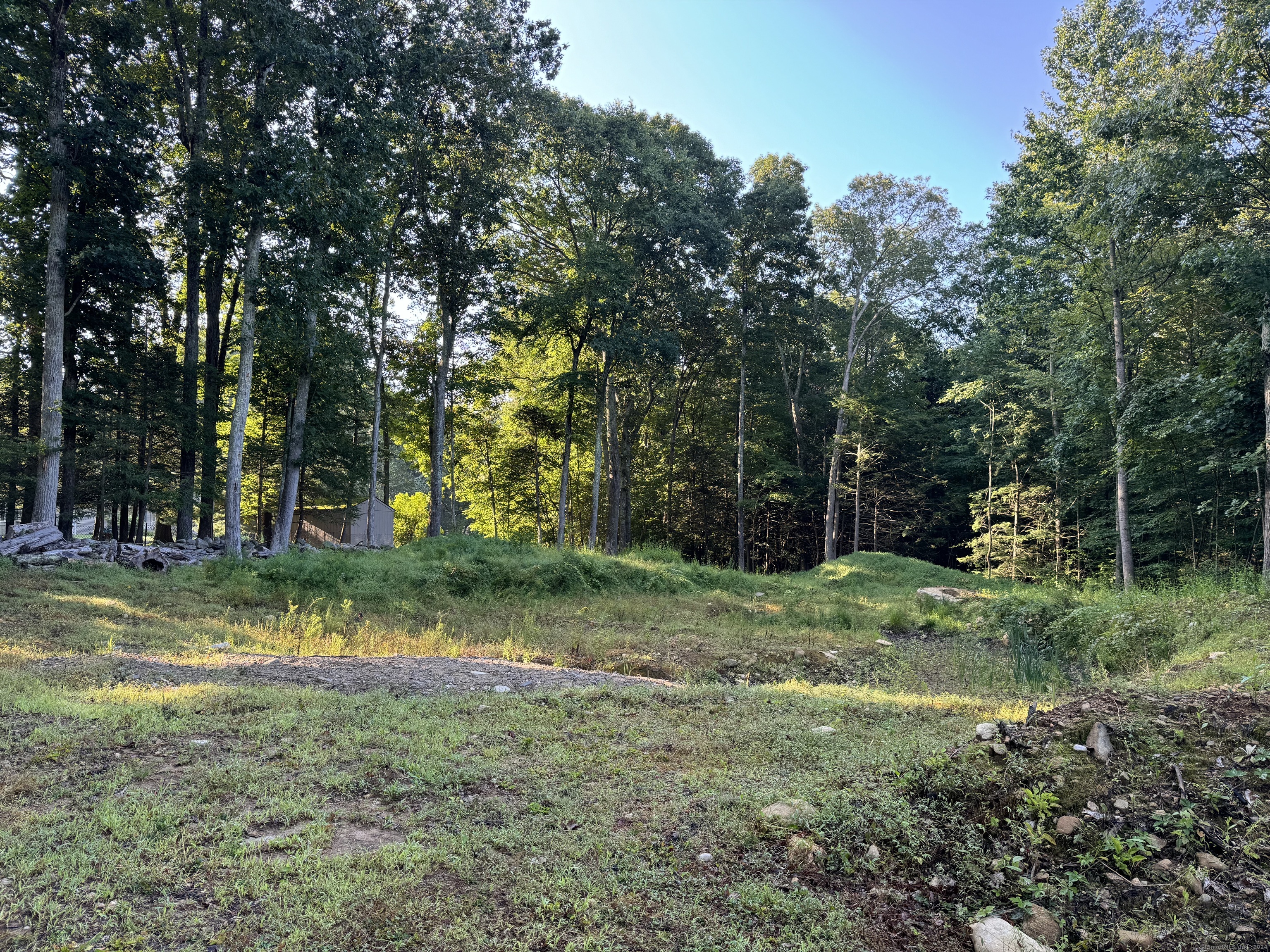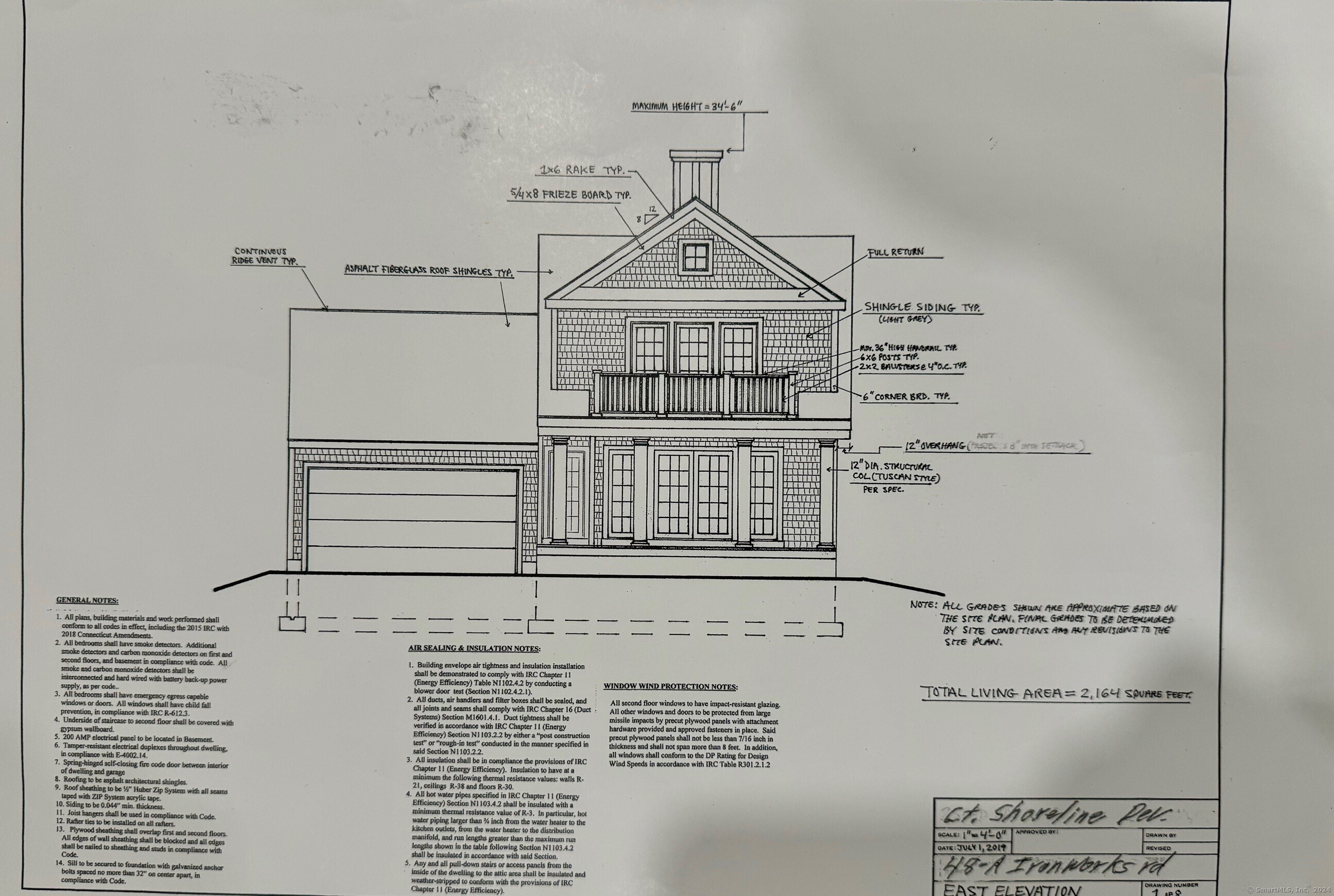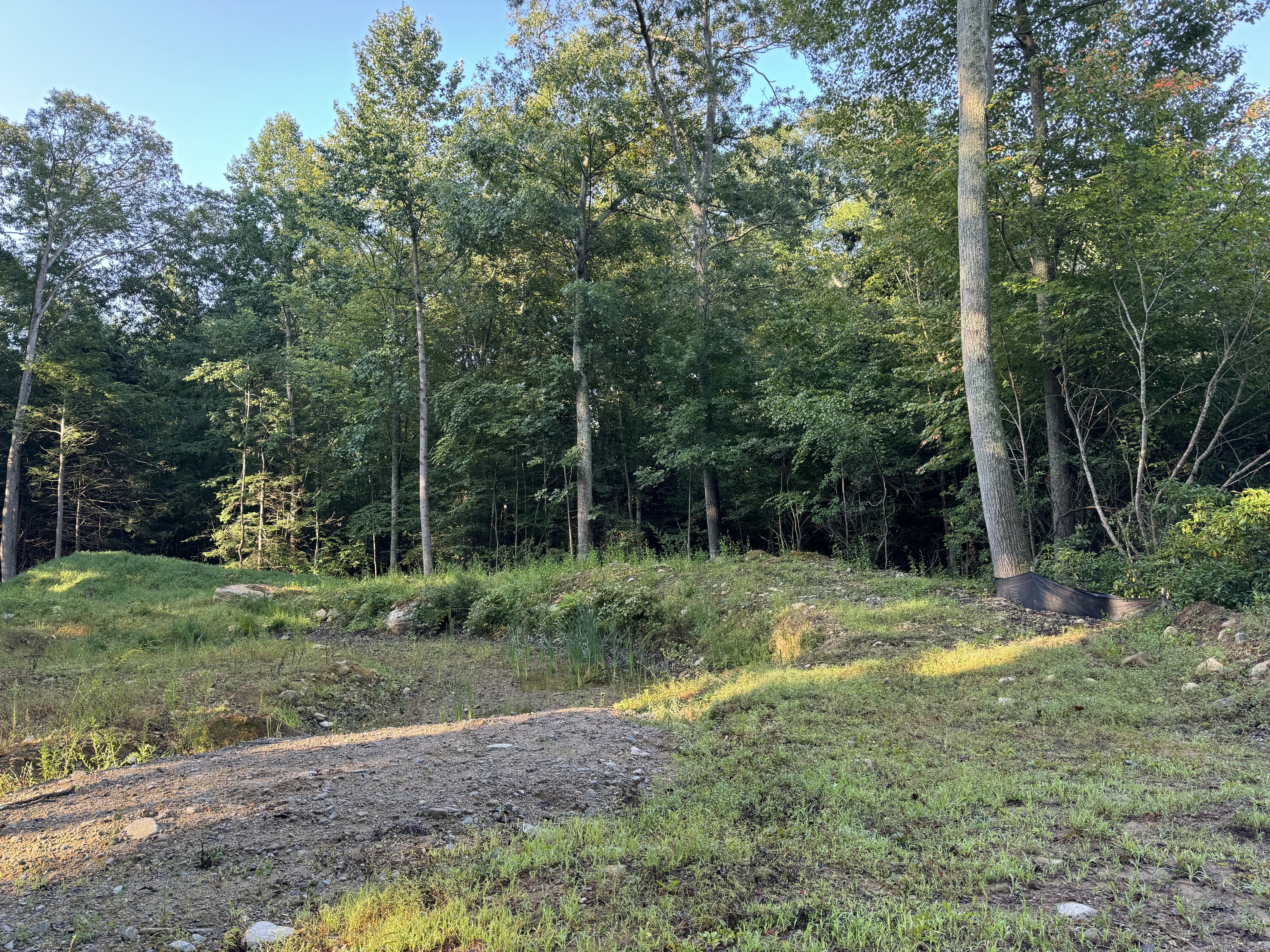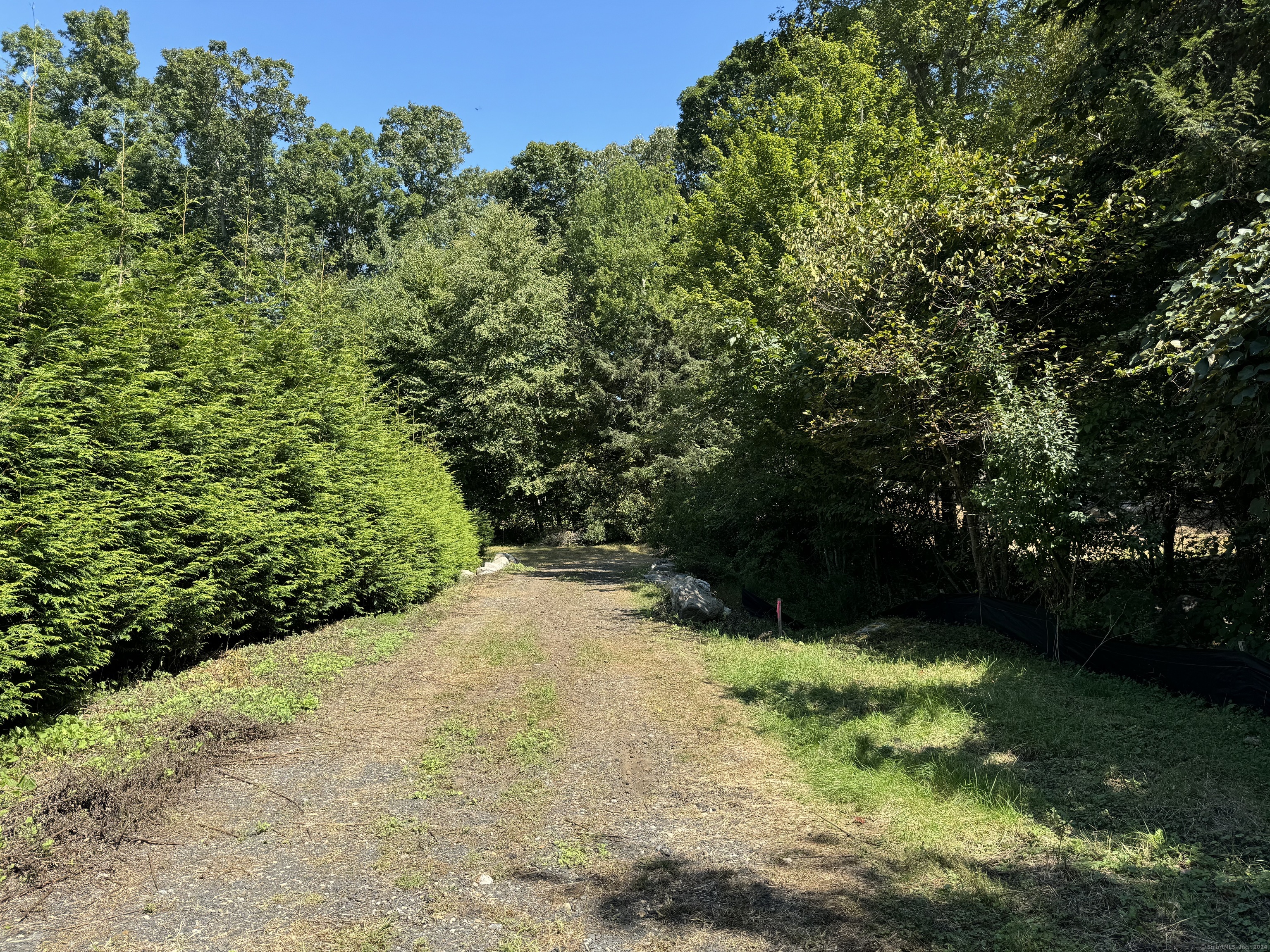More about this Property
If you are interested in more information or having a tour of this property with an experienced agent, please fill out this quick form and we will get back to you!
48A Ironworks Road, Clinton CT 06413
Current Price: $899,900
 3 beds
3 beds  4 baths
4 baths  2164 sq. ft
2164 sq. ft
Last Update: 6/19/2025
Property Type: Single Family For Sale
Welcome to The River Wood a 3-bedroom custom home, nestled on a sprawling 4.81-acre parcel boasting an impressive 624 feet of riverfront along the scenic Menunketesuck River. This architectural gem is a seamless blend of luxurious living spaces, natural beauty, and tranquil surroundings. Upon entering, youll be greeted by an inviting double door that leads into the heart of the home. The first floor features an open living concept from front to back, seamlessly connecting the living room, dining area and kitchen. There are hardwood floors throughout from the great room to the kitchen. Sliders off of the kitchen lead to an ample back deck. Designed to facilitate an open flow and adorned with large windows, this room allows abundant natural light to stream in while offering views of surrounding landscape from your private front porch. There is a first-floor bedroom option or office along with a full bath and a powder room. Aloft you will find the primary bedroom suite with full bath, walk in closet and private balcony. There is also another bedroom and full bath on this level as well as a laundry room. A full basement and 2 car attached garage round out this beautiful custom southern style Federal home. Located just minutes to town, beaches, shopping and I-95. We are to be built.
The lot is available for sale as well have our builder build for you or purchase the lot and build your own! MLS # 24045189
Glenwood road to Ironworks Road on the left to #48 A on the right- second Bridge- go over bridge and bear left down driveway to the home site.
MLS #: 24042363
Style: Other
Color:
Total Rooms:
Bedrooms: 3
Bathrooms: 4
Acres: 4.81
Year Built: 2024 (Public Records)
New Construction: No/Resale
Home Warranty Offered:
Property Tax: $2,260
Zoning: R-80
Mil Rate:
Assessed Value: $74,700
Potential Short Sale:
Square Footage: Estimated HEATED Sq.Ft. above grade is 2164; below grade sq feet total is 0; total sq ft is 2164
| Appliances Incl.: | Oven/Range,Microwave,Refrigerator,Dishwasher |
| Laundry Location & Info: | Upper Level On Upper Level |
| Fireplaces: | 1 |
| Energy Features: | Programmable Thermostat,Ridge Vents,Thermopane Windows |
| Interior Features: | Auto Garage Door Opener,Open Floor Plan |
| Energy Features: | Programmable Thermostat,Ridge Vents,Thermopane Windows |
| Basement Desc.: | Full,Unfinished |
| Exterior Siding: | Shake,Vinyl Siding |
| Exterior Features: | Balcony,Underground Utilities,Porch |
| Foundation: | Concrete |
| Roof: | Asphalt Shingle |
| Parking Spaces: | 2 |
| Garage/Parking Type: | Attached Garage |
| Swimming Pool: | 0 |
| Waterfront Feat.: | River,View,Access |
| Lot Description: | Some Wetlands,Lightly Wooded,Level Lot,Water View |
| Nearby Amenities: | Library,Public Rec Facilities,Shopping/Mall |
| Occupied: | Vacant |
Hot Water System
Heat Type:
Fueled By: Hot Air.
Cooling: Central Air
Fuel Tank Location: Above Ground
Water Service: Private Well
Sewage System: Septic
Elementary: Lewin G. Joel
Intermediate: Per Board of Ed
Middle: Jared Eliot
High School: Morgan
Current List Price: $899,900
Original List Price: $889,900
DOM: 284
Listing Date: 9/8/2024
Last Updated: 1/14/2025 7:43:58 PM
List Agent Name: Gigi Giordano
List Office Name: Compass Connecticut, LLC










