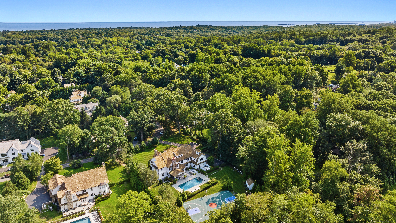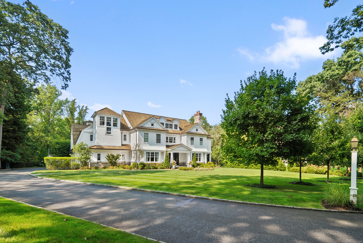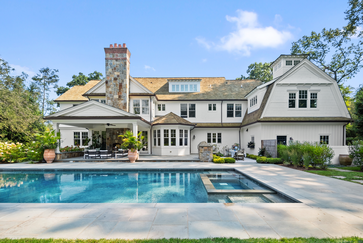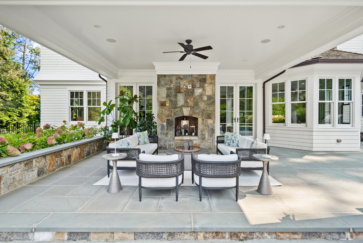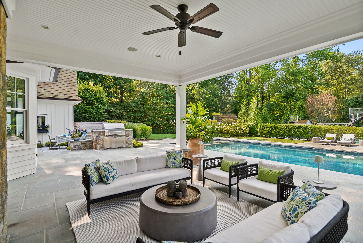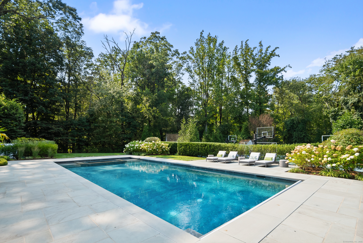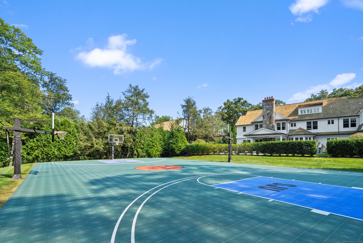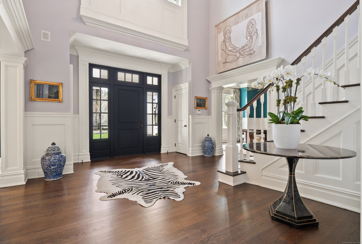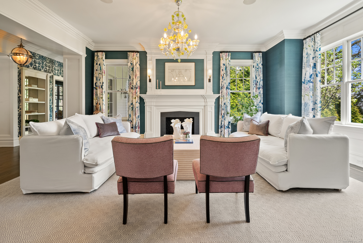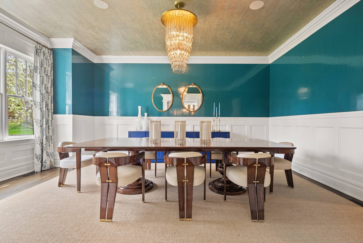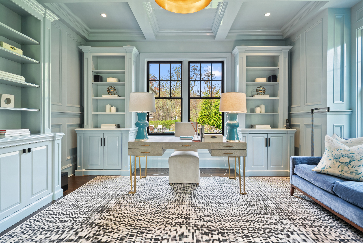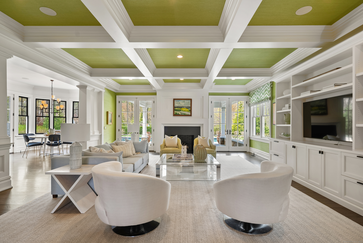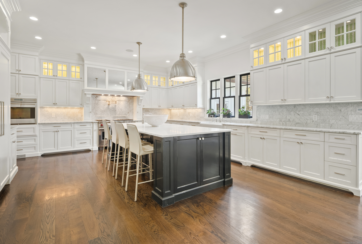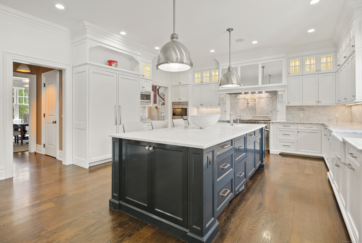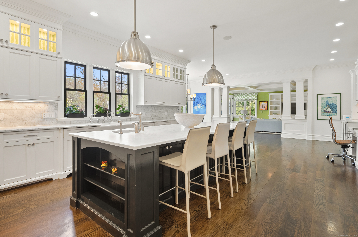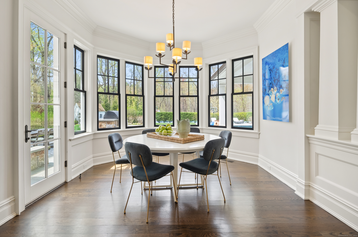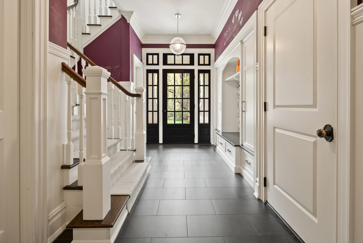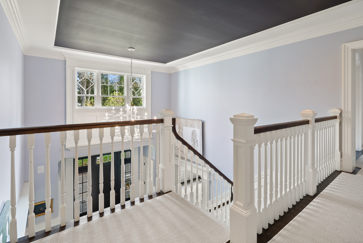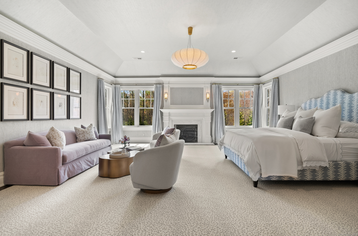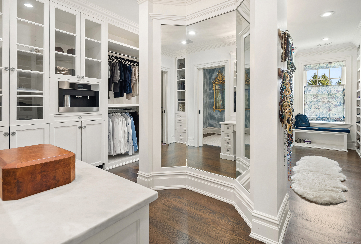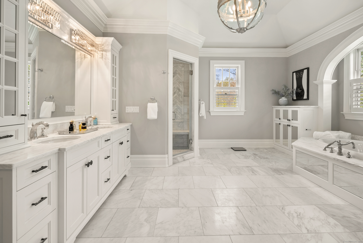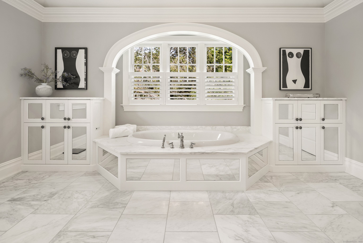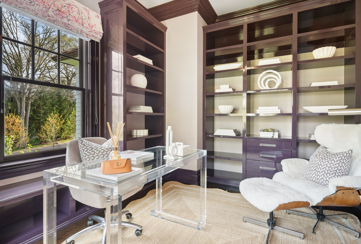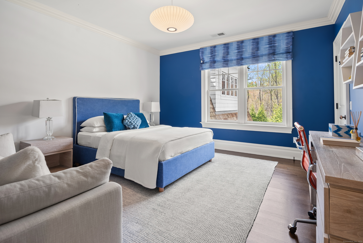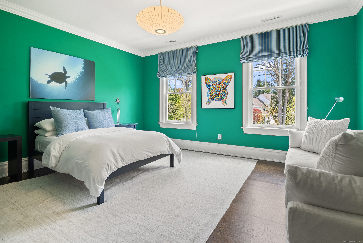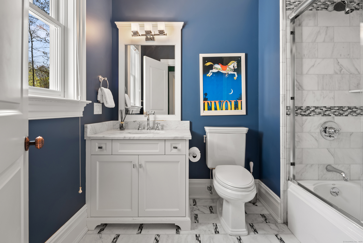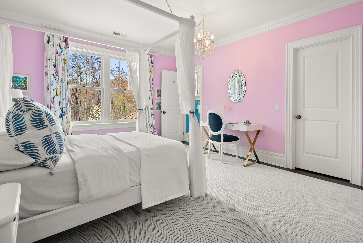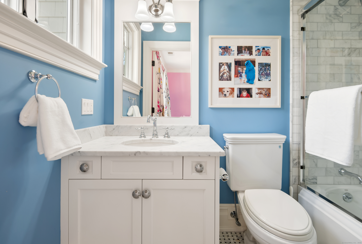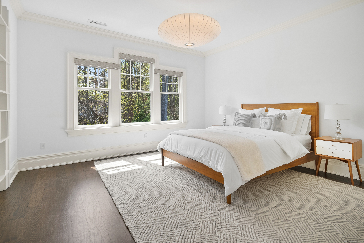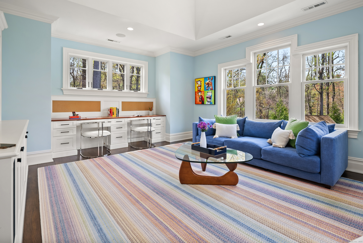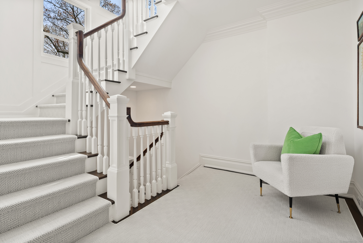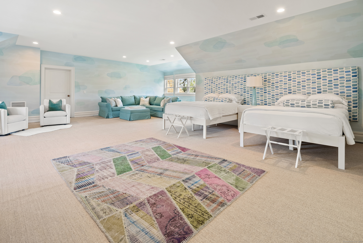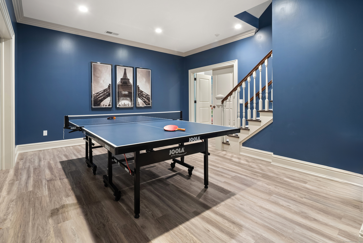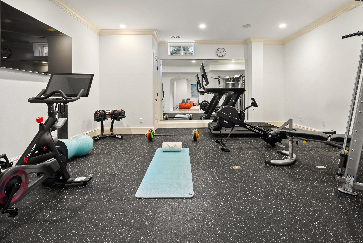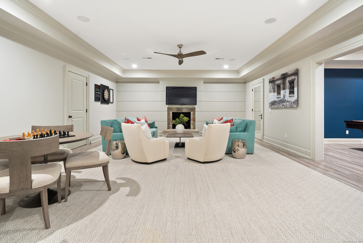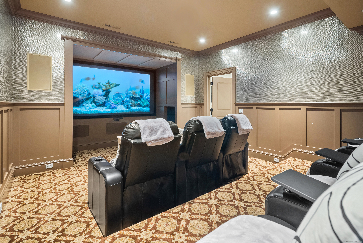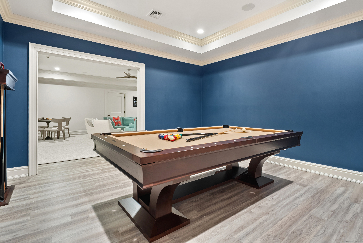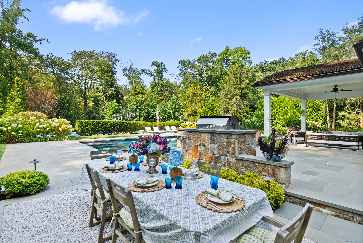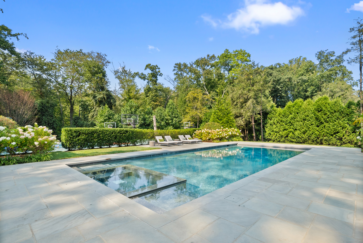More about this Property
If you are interested in more information or having a tour of this property with an experienced agent, please fill out this quick form and we will get back to you!
29 Sturges Commons, Westport CT 06880
Current Price: $5,950,000
 6 beds
6 beds  9 baths
9 baths  12139 sq. ft
12139 sq. ft
Last Update: 6/18/2025
Property Type: Single Family For Sale
Masterfully crafted by Mattera Construction, this 12,000+/- sq ft residence sits on 1.3+/- pastoral acres on coveted Sturges Commons, a vibrant neighborhood known for block parties and a strong sense of community. Designed for both luxury and functionality, this home boasts exquisite custom finishes, soaring ceilings, and impeccable interior design. The main level offers a chefs kitchen, a stunning family rm with a fireplace, a library w/artisan cabinetry, and a grand living room. Upstairs, the breathtaking primary suite features a study, tray ceilings, a fireplace, dual dressing areas, and a spa-like bath. Four addl en-suite BRs and a lounge that can be combined for an in-law suite complete the level. The 3rd flr hosts a playroom, BR & bath. The walk-out LL delivers unmatched recreation with a theater, gym, and rooms for games, crafts, playroom & billiards. Outdoor living is elevated with a full-size, lit sport court, flagstone terrace, pool, spa, cabana, outdoor kitchen with BBQ and fireplace. A masterpiece of design and a sumptuous lifestyle.
Sturges Road to Sturges Commons
MLS #: 24042262
Style: Colonial
Color:
Total Rooms:
Bedrooms: 6
Bathrooms: 9
Acres: 1.3
Year Built: 2012 (Public Records)
New Construction: No/Resale
Home Warranty Offered:
Property Tax: $44,861
Zoning: AA
Mil Rate:
Assessed Value: $2,409,300
Potential Short Sale:
Square Footage: Estimated HEATED Sq.Ft. above grade is 8817; below grade sq feet total is 3322; total sq ft is 12139
| Appliances Incl.: | Gas Range,Microwave,Refrigerator,Freezer,Dishwasher,Washer,Dryer |
| Laundry Location & Info: | Upper Level 2nd Floor |
| Fireplaces: | 6 |
| Energy Features: | Generator |
| Interior Features: | Audio System,Auto Garage Door Opener,Cable - Pre-wired,Central Vacuum,Security System |
| Energy Features: | Generator |
| Home Automation: | Entertainment System,Lighting,Security System |
| Basement Desc.: | Full,Heated,Fully Finished,Cooled,Liveable Space,Full With Walk-Out |
| Exterior Siding: | Shingle,Wood |
| Exterior Features: | Cabana,Gutters,Lighting,French Doors,Patio,Grill,Tennis Court,Garden Area,Underground Sprinkler |
| Foundation: | Concrete |
| Roof: | Wood Shingle |
| Parking Spaces: | 3 |
| Garage/Parking Type: | Attached Garage |
| Swimming Pool: | 1 |
| Waterfront Feat.: | Beach Rights |
| Lot Description: | Level Lot,On Cul-De-Sac |
| Nearby Amenities: | Golf Course,Health Club,Library,Medical Facilities,Public Rec Facilities,Shopping/Mall |
| Occupied: | Owner |
Hot Water System
Heat Type:
Fueled By: Hot Air.
Cooling: Central Air,Zoned
Fuel Tank Location: Above Ground
Water Service: Public Water Connected
Sewage System: Septic
Elementary: Long Lots
Intermediate:
Middle: Bedford
High School: Staples
Current List Price: $5,950,000
Original List Price: $5,950,000
DOM: 52
Listing Date: 4/27/2025
Last Updated: 4/27/2025 12:00:36 PM
List Agent Name: Douglas Bross
List Office Name: Coldwell Banker Realty
