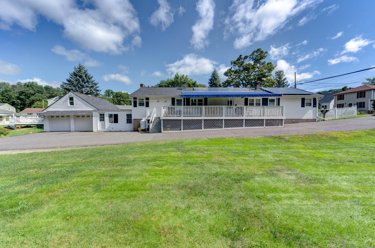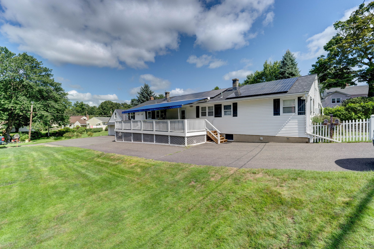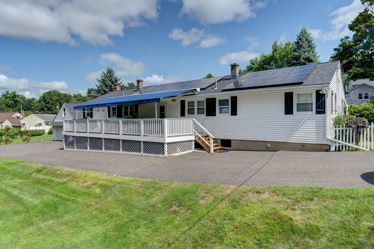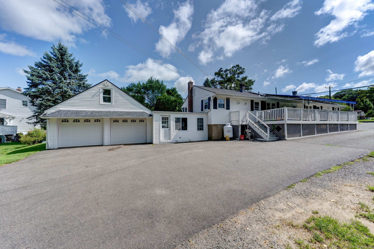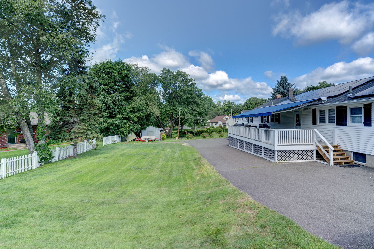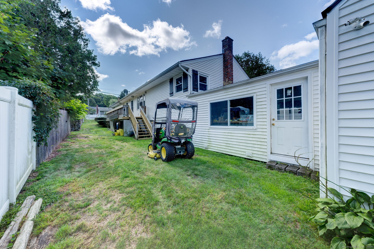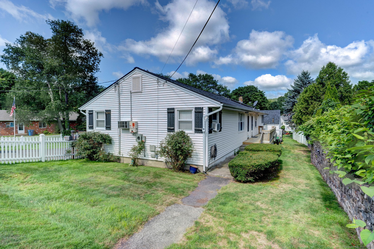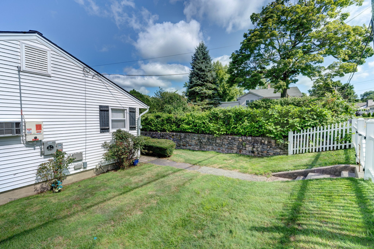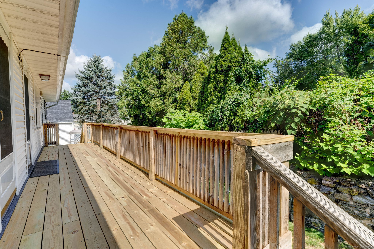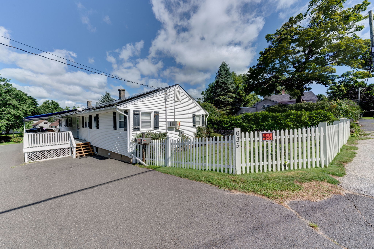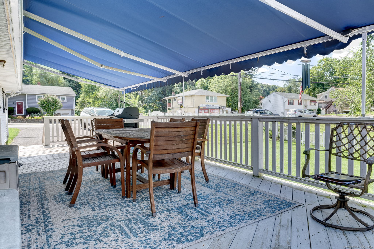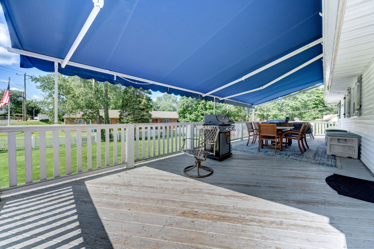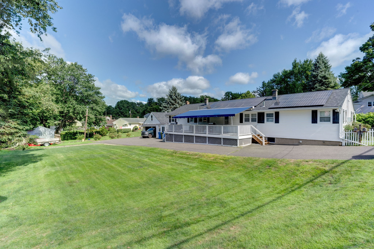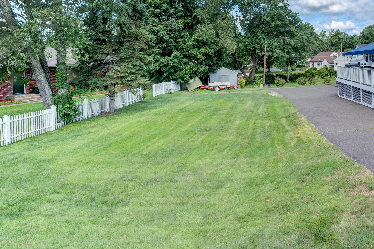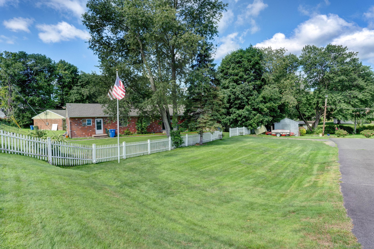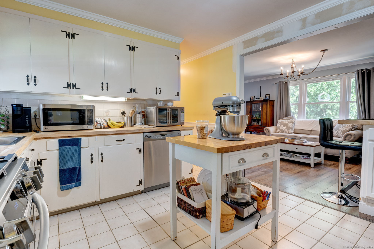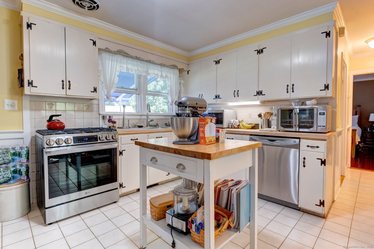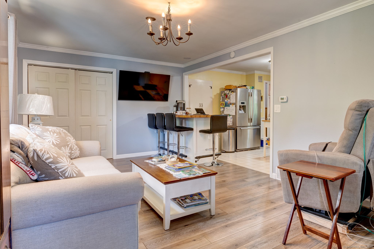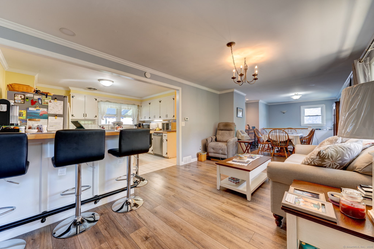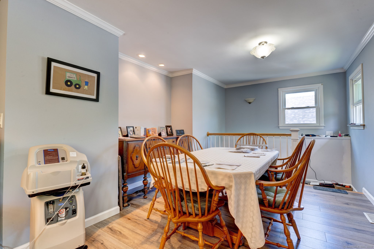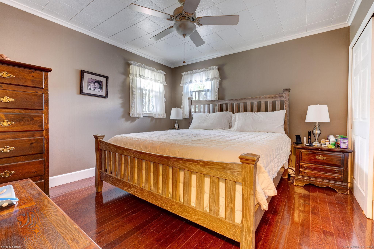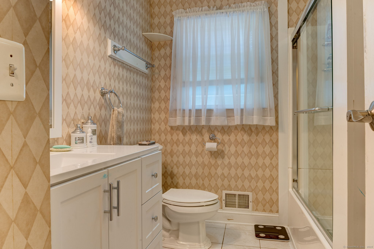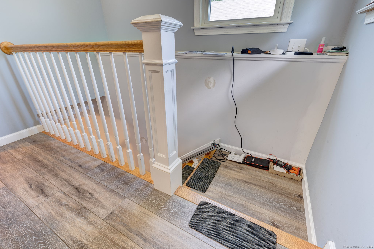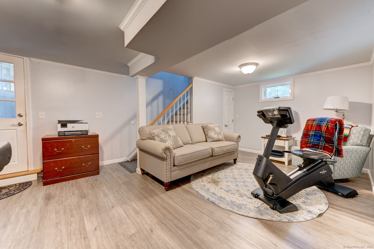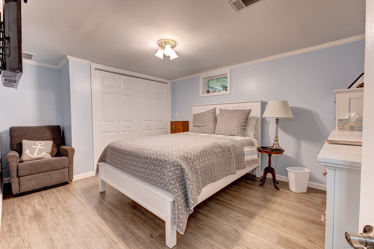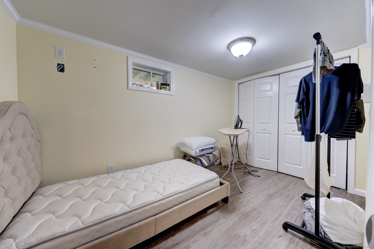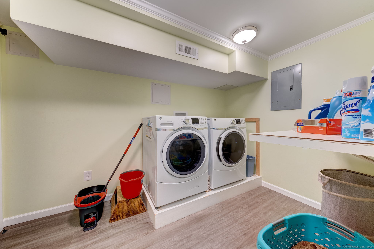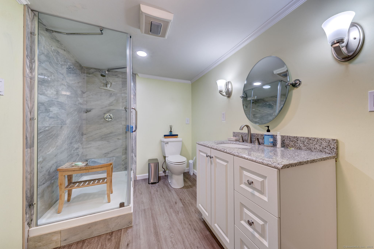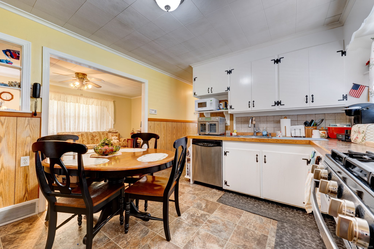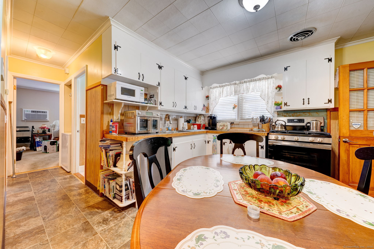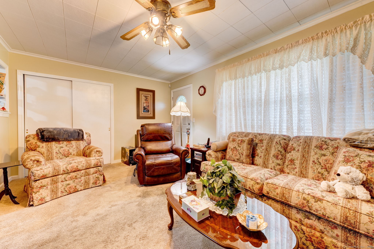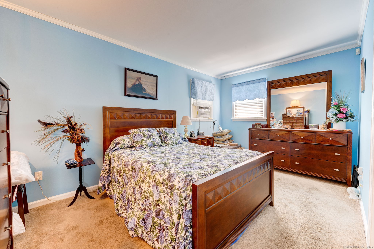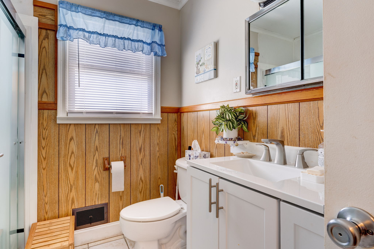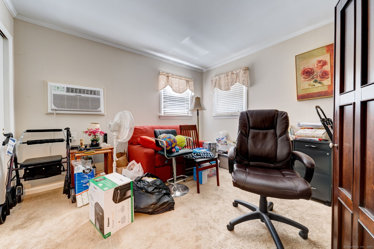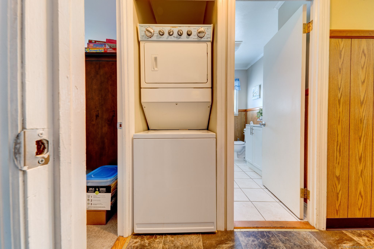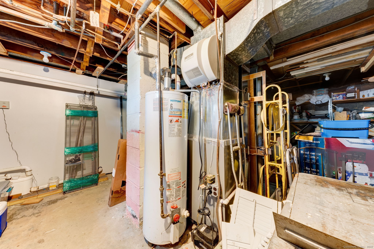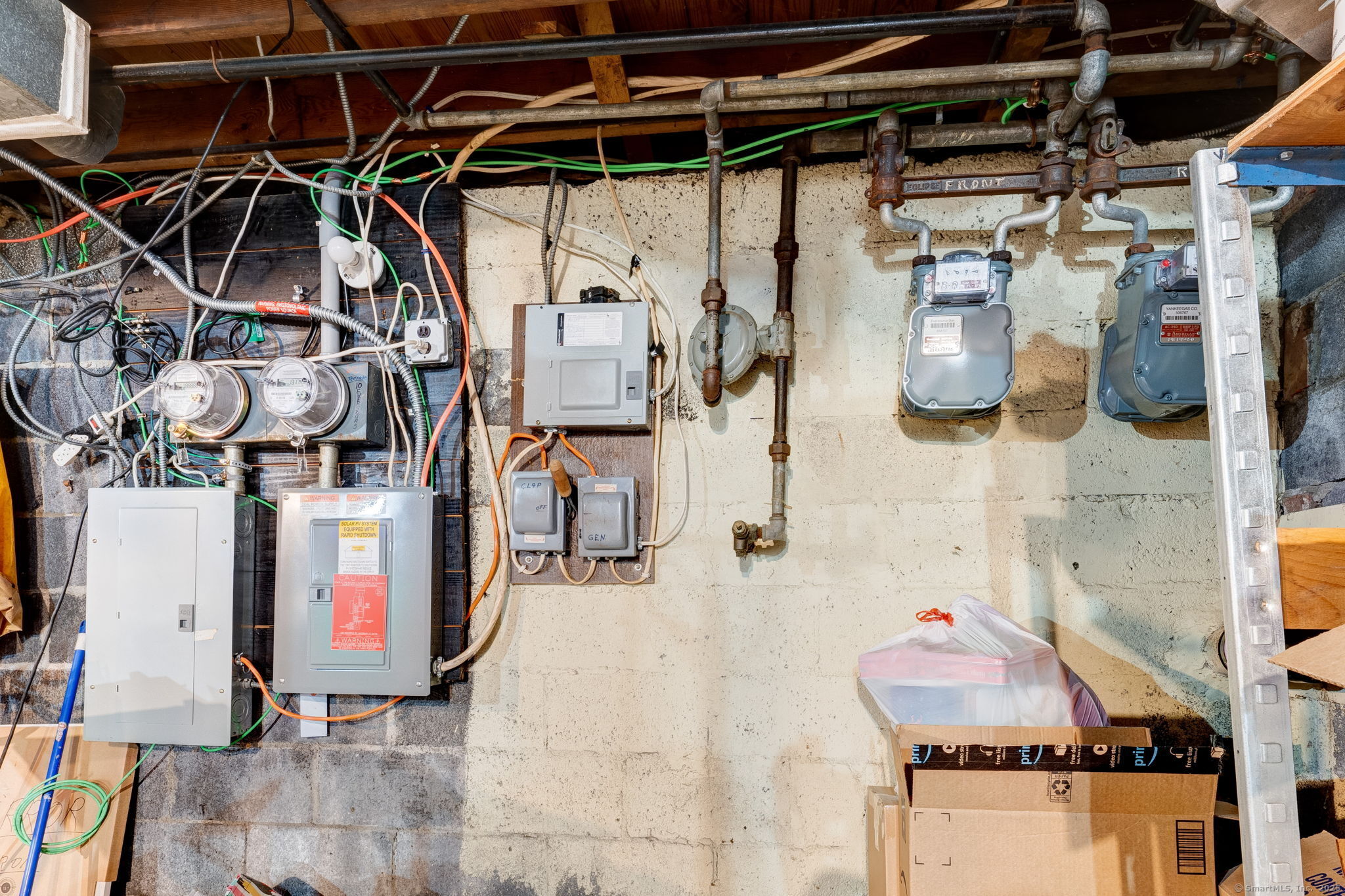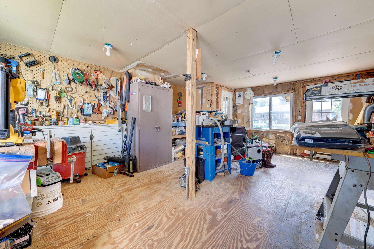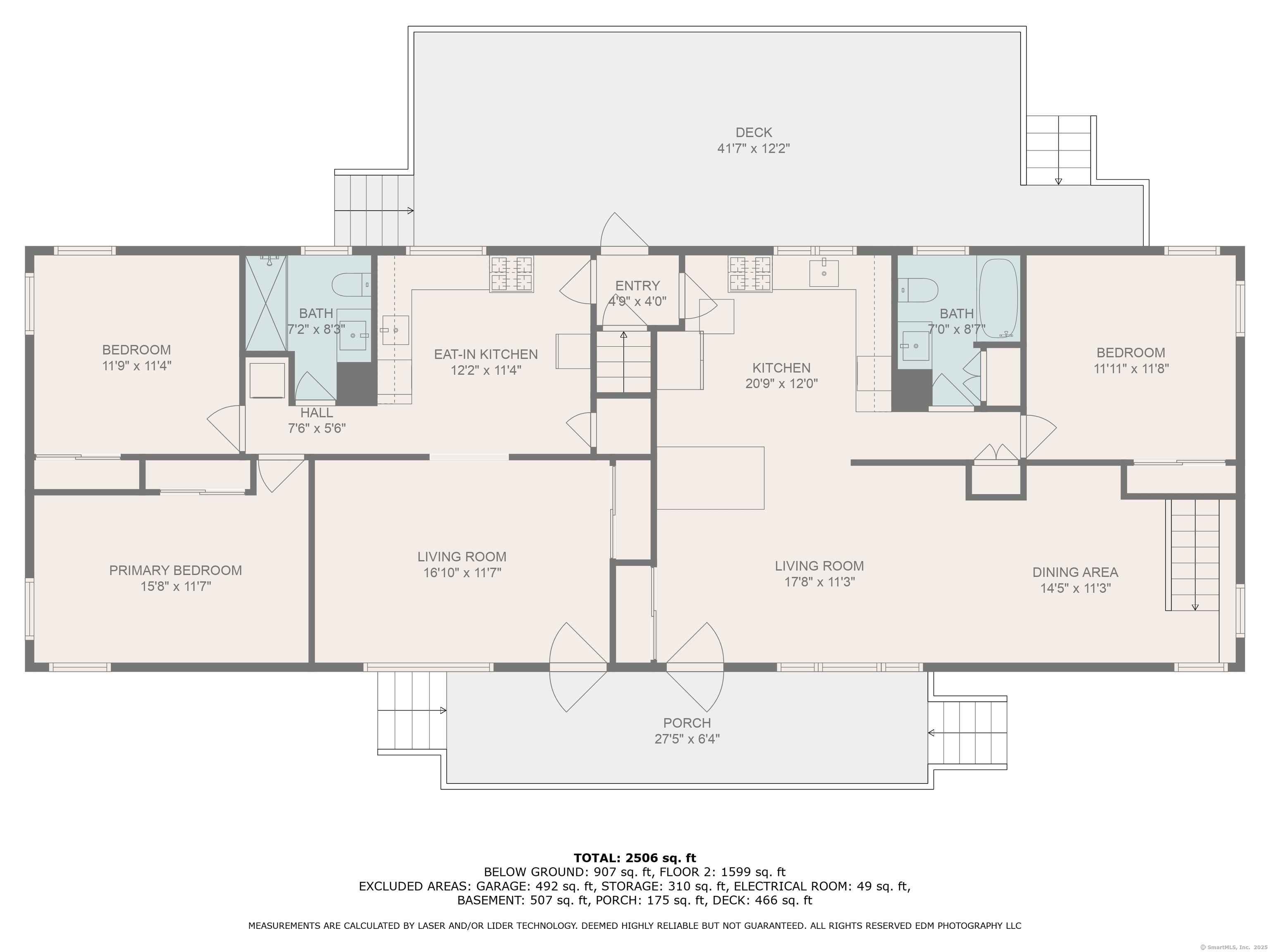More about this Property
If you are interested in more information or having a tour of this property with an experienced agent, please fill out this quick form and we will get back to you!
635 Woodtick Road, Waterbury CT 06705
Current Price: $420,000
 5 beds
5 beds  3 baths
3 baths  2530 sq. ft
2530 sq. ft
Last Update: 6/22/2025
Property Type: Multi-Family For Sale
Welcome to 635 Woodtick Rd. Rarely available Ranch style side by side, 2-family, to be sold with an abutting lot in a quiet east side neighborhood. This well-maintained property could be a great in-law as well as an income-generating investment. The owner lived on one side and rented the other side. He took great care and pride in maintaining this property. The renovations he did over time were to enlarge the living space on his side, to include a beautiful finished lever walkout, a workshop, and a two-car garage. He opened the floor plan on the main level with an updated kitchen, which opens to the dining-living room area. More than half of the lower level was renovated for the owners use only, which included five rooms, a family room with an egress door, a laundry room, two possible bedrooms, and full bathroom with a walk-in shower. The second unit is presently rented on a month-to-month basis. The renters unit features an open eat-in kitchen, living room, two bedrooms, a full bathroom, and a laundry closet, all located on the main floor. This second unit also has access to the unfinished portion of the basement, which provides a storage area for both units. Both units also have access to the front and back decks with awning, and attractive white fence partially surrounding yard. The energy cost-saving features serve both units, includes a generator that runs on propane, solar panels, and 2 forced hot air furnaces. Garage attic has pull down ladder for more storage.
635 Woodtick Rd is GPS-friendly.
MLS #: 24041039
Style: Units are Side-by-Side
Color: White
Total Rooms:
Bedrooms: 5
Bathrooms: 3
Acres: 0.37
Year Built: 1956 (Public Records)
New Construction: No/Resale
Home Warranty Offered:
Property Tax: $7,590
Zoning: RL
Mil Rate:
Assessed Value: $153,510
Potential Short Sale:
Square Footage: Estimated HEATED Sq.Ft. above grade is 1680; below grade sq feet total is 850; total sq ft is 2530
| Laundry Location & Info: | Basement Hook-Up(s),Hook-Up In Unit 2 Unit #1 Basement, #2 main floor |
| Fireplaces: | 0 |
| Energy Features: | Active Solar,Generator |
| Energy Features: | Active Solar,Generator |
| Basement Desc.: | Full,Partially Finished |
| Exterior Siding: | Vinyl Siding |
| Exterior Features: | Awnings,Deck,Gutters,Lighting |
| Foundation: | Concrete |
| Roof: | Shingle |
| Parking Spaces: | 2 |
| Driveway Type: | Private,Paved |
| Garage/Parking Type: | Attached Garage,Paved,Off Street Parking,Driveway |
| Swimming Pool: | 0 |
| Waterfront Feat.: | Not Applicable |
| Lot Description: | Level Lot |
| Nearby Amenities: | Lake,Medical Facilities,Park,Private School(s),Public Rec Facilities,Public Transportation,Shopping/Mall |
| In Flood Zone: | 0 |
| Occupied: | Tenant |
Hot Water System
Heat Type:
Fueled By: Hot Air.
Cooling: Central Air
Fuel Tank Location:
Water Service: Public Water Connected
Sewage System: Public Sewer Connected
Elementary: Per Board of Ed
Intermediate: Per Board of Ed
Middle: Per Board of Ed
High School: Per Board of Ed
Current List Price: $420,000
Original List Price: $420,000
DOM: 9
Listing Date: 5/21/2025
Last Updated: 6/13/2025 1:02:19 AM
Expected Active Date: 6/3/2025
List Agent Name: Sharon Kastner
List Office Name: Realty 3 CT
