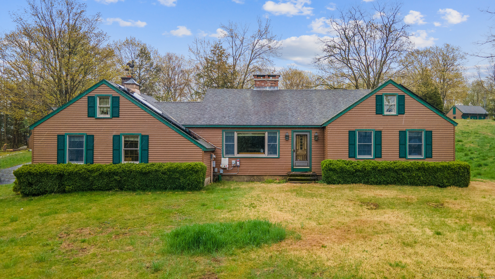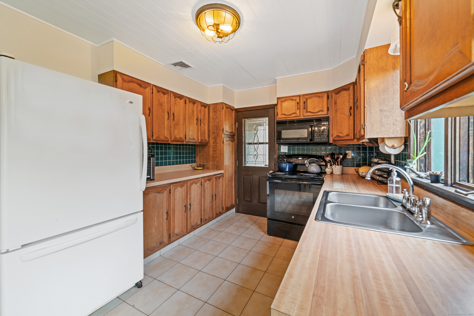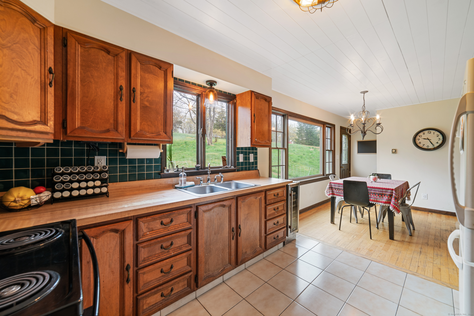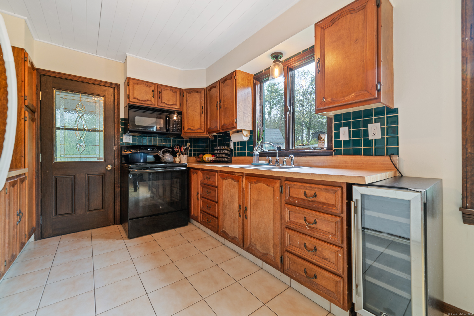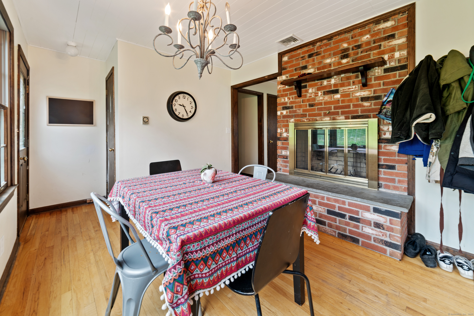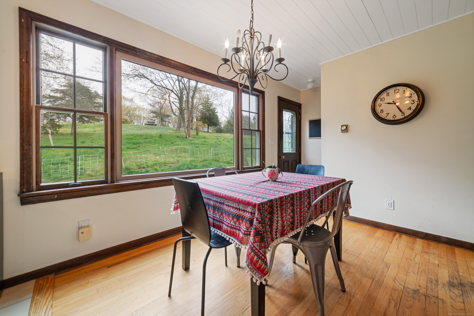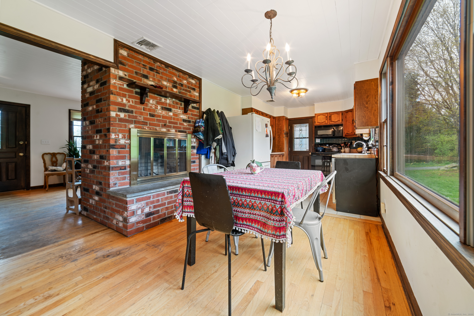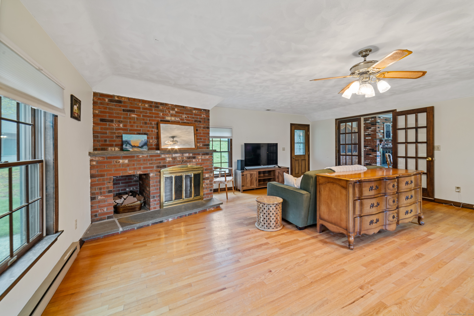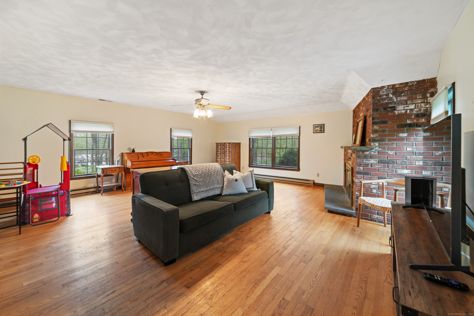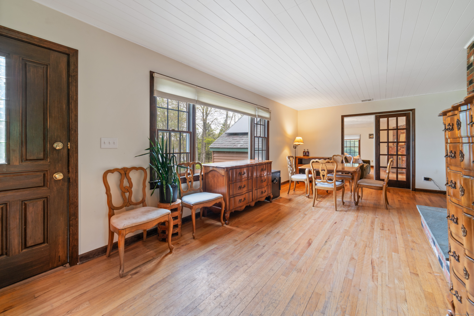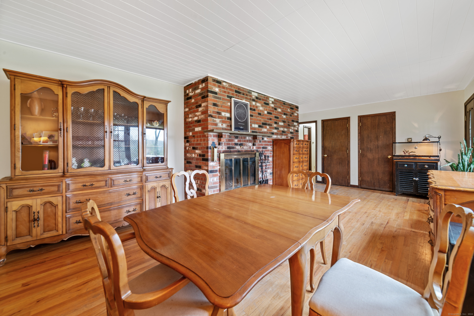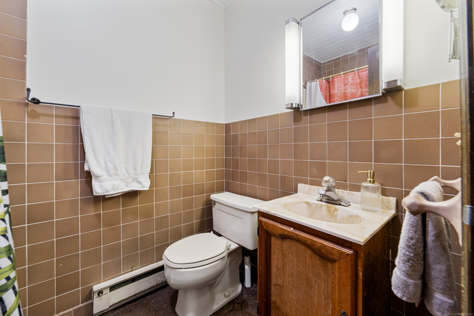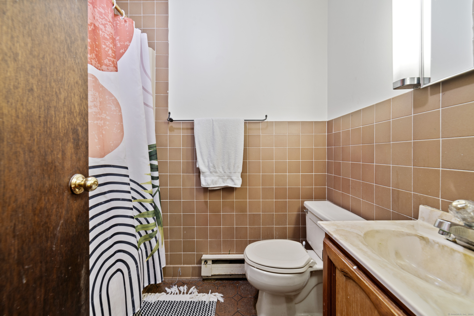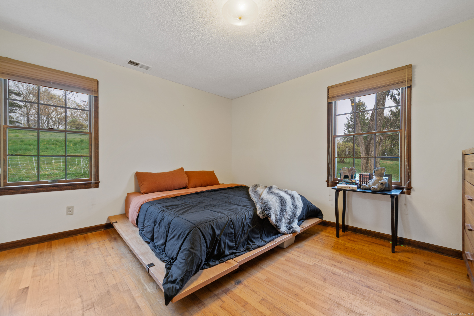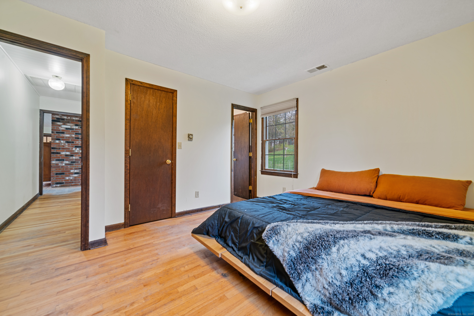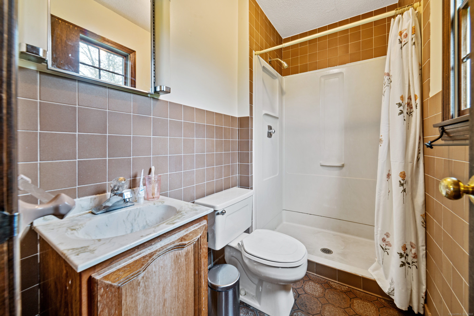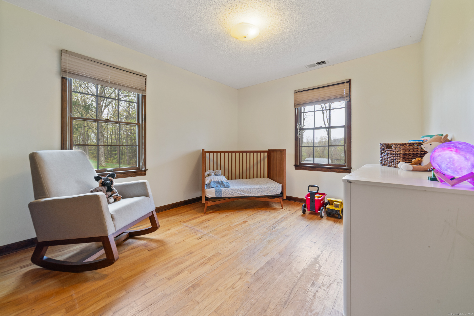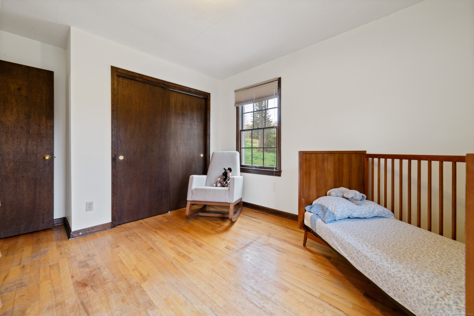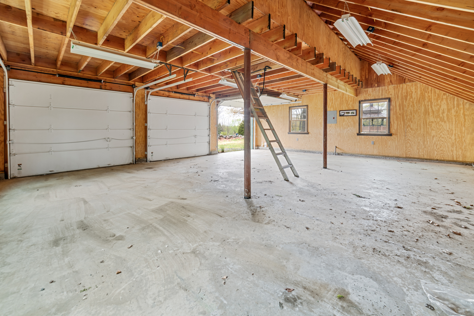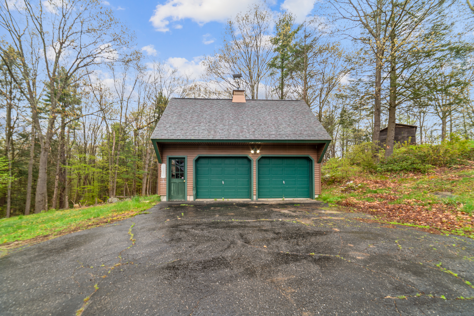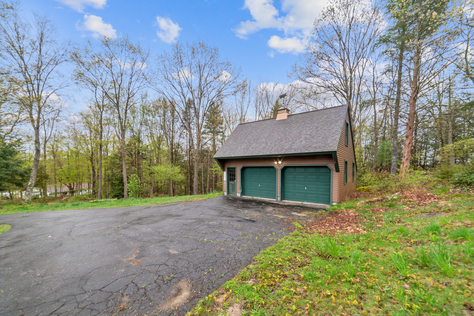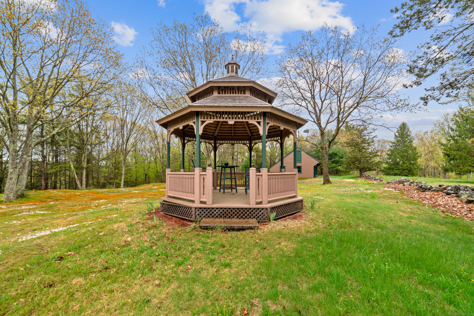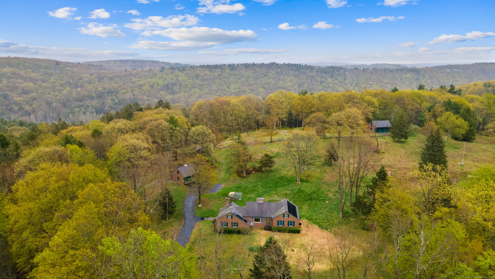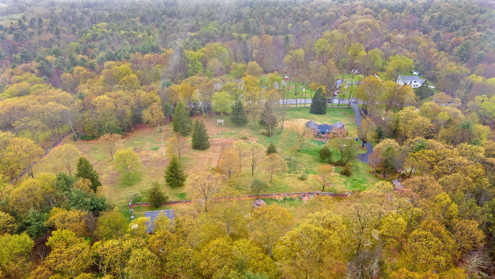More about this Property
If you are interested in more information or having a tour of this property with an experienced agent, please fill out this quick form and we will get back to you!
144 Marshall Street, Winchester CT 06098
Current Price: $559,999
 3 beds
3 beds  2 baths
2 baths  1744 sq. ft
1744 sq. ft
Last Update: 6/22/2025
Property Type: Single Family For Sale
Welcome to your own private paradise! Nestled on an incredible 55 acres, this one-of-a-kind property offers peace, privacy, and the perfect blend of comfort and outdoor adventure. Featuring a ranch-style layout with 3 bedrooms and 2 full baths, this home is ideal for easy one-level living. Step inside to find hardwood floors throughout and three cozy fireplaces that bring warmth and character to every room. Recent upgrades include brand-new distribution boxes in the septic system, offering added peace of mind for years to come.The expansive grounds feature a detached 2-car garage and a massive 3-car detached garage with a loft, perfect for a workshop, studio, or storing equipment and outdoor toys. Enjoy the natural beauty of fruit trees, grape vines, and a peaceful gazebo, along with private trails for ATV riding and exploration. Surrounded by nature, this property offers the ultimate in seclusion, yet youre just minutes from downtown amenities, dining, and shopping. Whether youre dreaming of a serene homestead, a recreational retreat, or simply room to roam, this extraordinary estate is a rare and remarkable opportunity you wont want to miss.
GPS Friendly - Look for sale sign
MLS #: 24040600
Style: Ranch
Color:
Total Rooms:
Bedrooms: 3
Bathrooms: 2
Acres: 55
Year Built: 1980 (Public Records)
New Construction: No/Resale
Home Warranty Offered:
Property Tax: $8,020
Zoning: RR
Mil Rate:
Assessed Value: $294,410
Potential Short Sale:
Square Footage: Estimated HEATED Sq.Ft. above grade is 1744; below grade sq feet total is ; total sq ft is 1744
| Appliances Incl.: | Oven/Range,Microwave,Refrigerator,Washer,Dryer |
| Laundry Location & Info: | Lower Level |
| Fireplaces: | 3 |
| Energy Features: | Active Solar |
| Energy Features: | Active Solar |
| Basement Desc.: | Full,Concrete Floor,Full With Hatchway |
| Exterior Siding: | Vinyl Siding |
| Foundation: | Concrete |
| Roof: | Asphalt Shingle |
| Parking Spaces: | 5 |
| Garage/Parking Type: | Detached Garage |
| Swimming Pool: | 0 |
| Waterfront Feat.: | Brook,Walk to Water |
| Lot Description: | Secluded,Lightly Wooded |
| Occupied: | Owner |
Hot Water System
Heat Type:
Fueled By: Baseboard,Solar,Wood/Coal Stove.
Cooling: Ceiling Fans
Fuel Tank Location:
Water Service: Private Well
Sewage System: Septic
Elementary: Per Board of Ed
Intermediate:
Middle:
High School: Per Board of Ed
Current List Price: $559,999
Original List Price: $579,999
DOM: 51
Listing Date: 4/10/2025
Last Updated: 6/15/2025 10:05:54 PM
Expected Active Date: 4/24/2025
List Agent Name: Monica Palmerie
List Office Name: RE/MAX RISE
