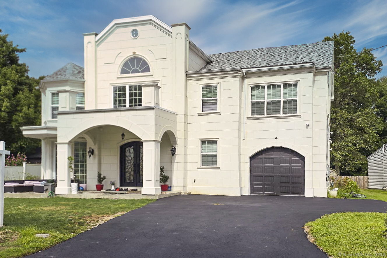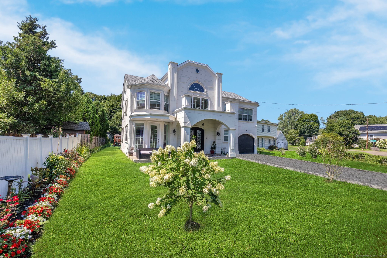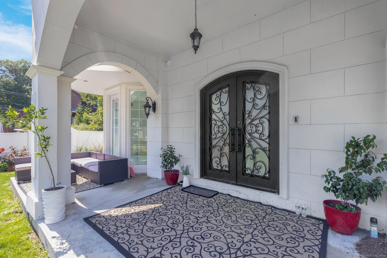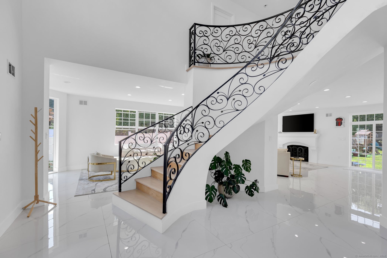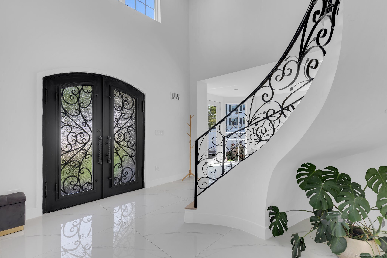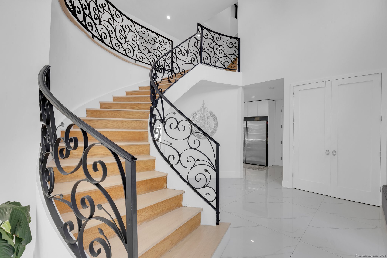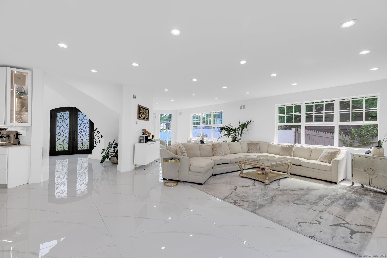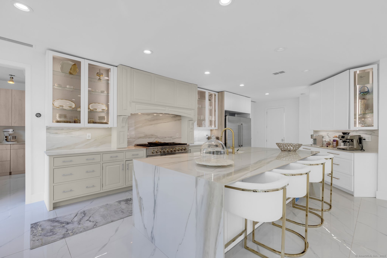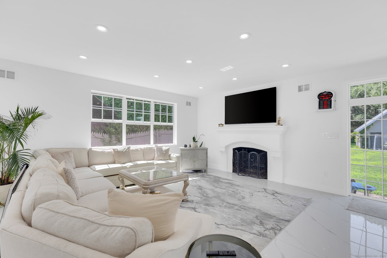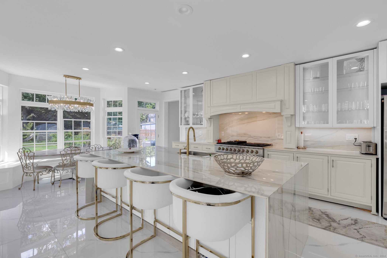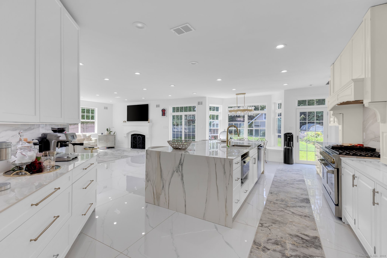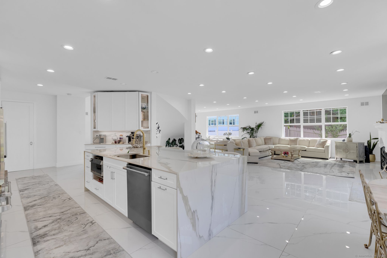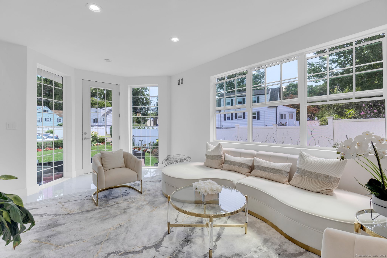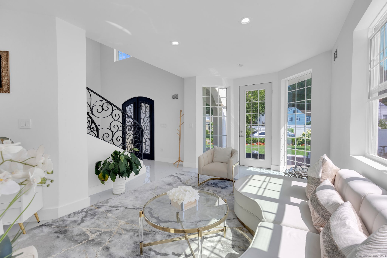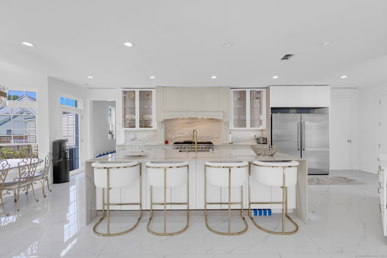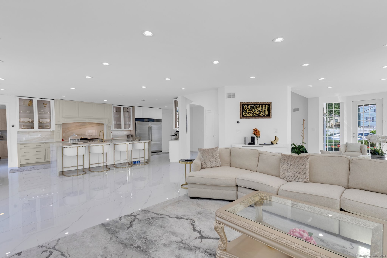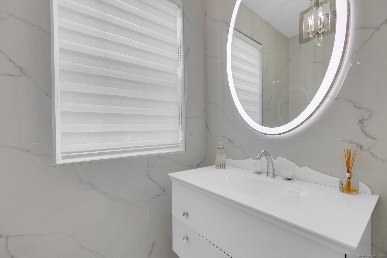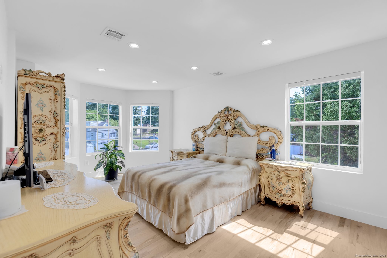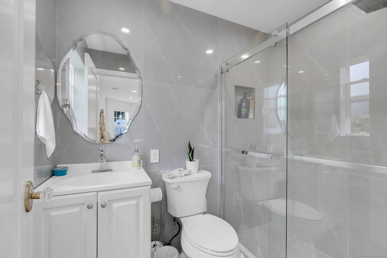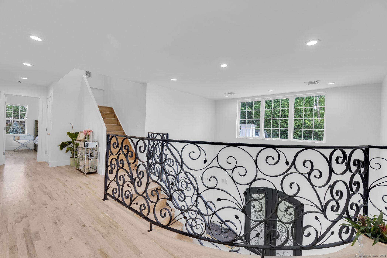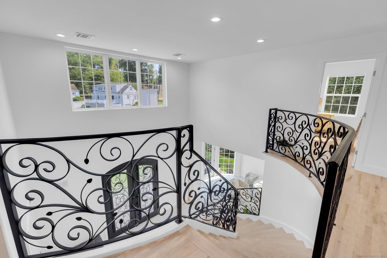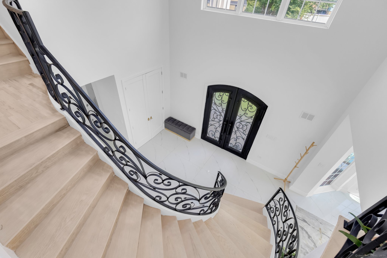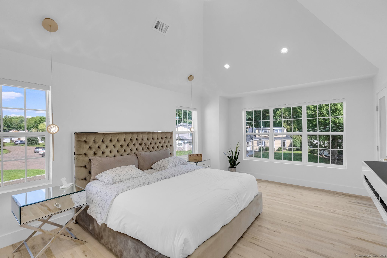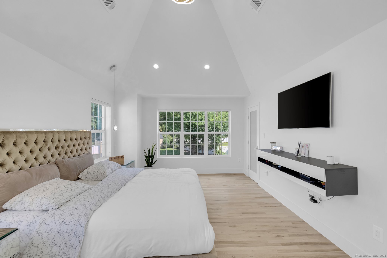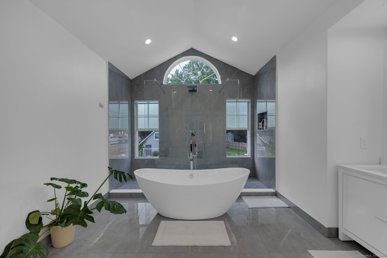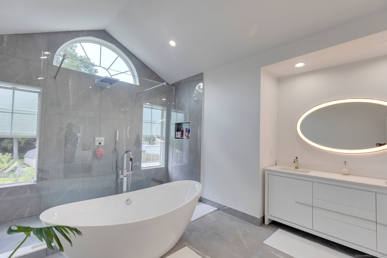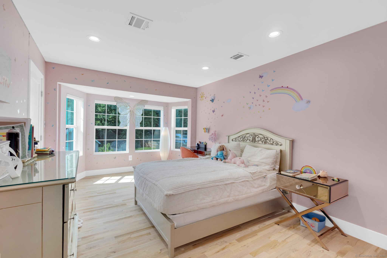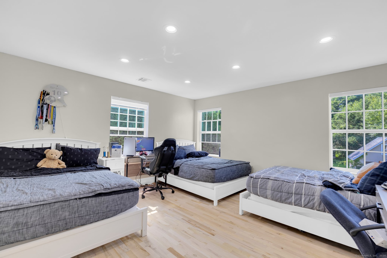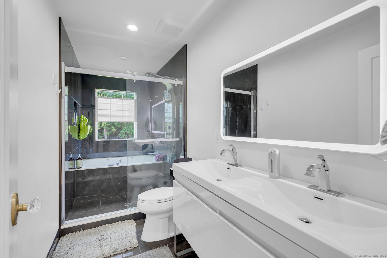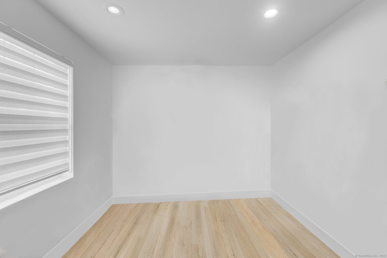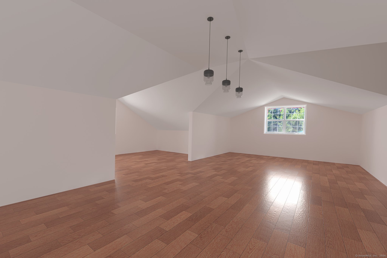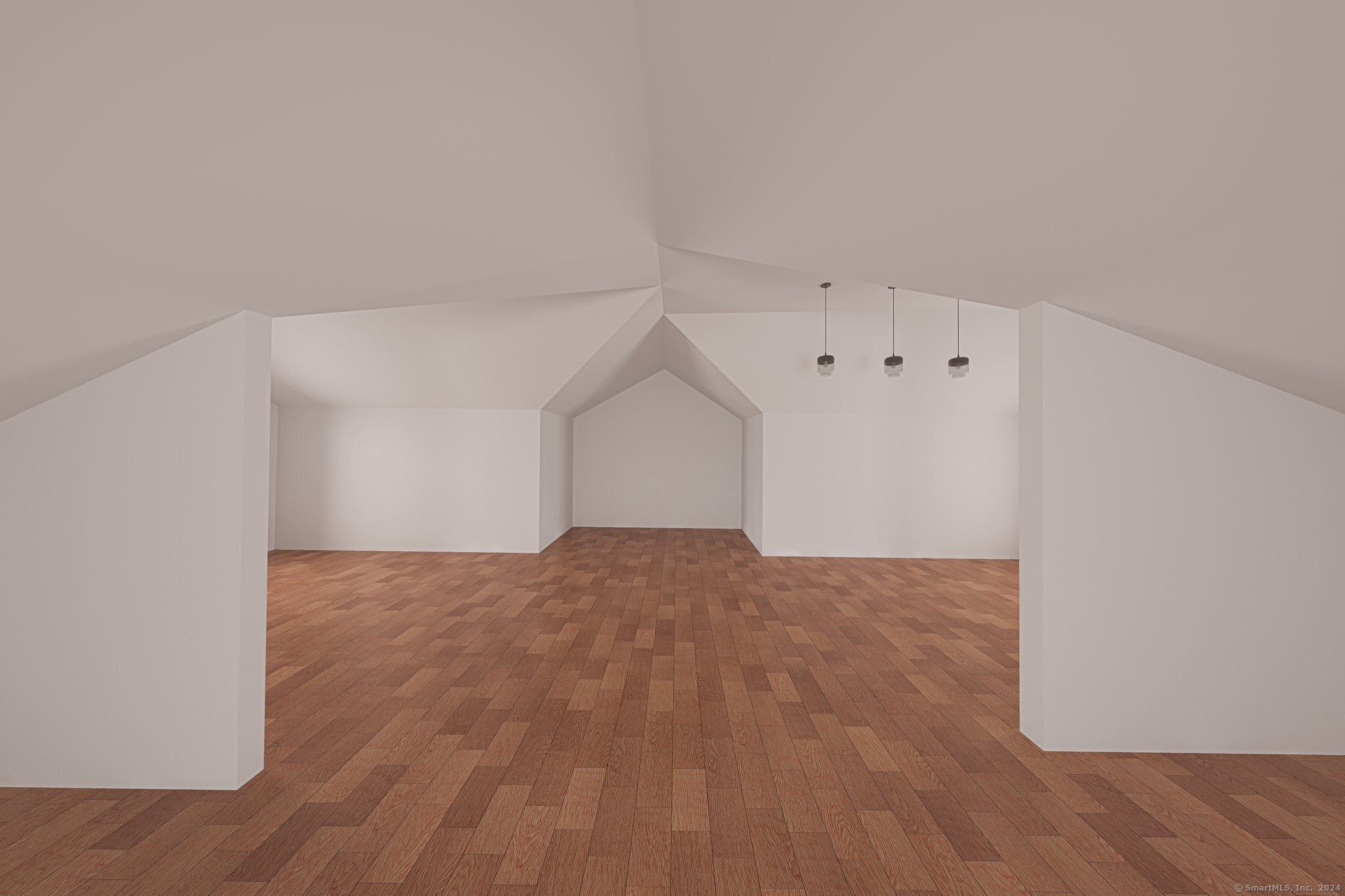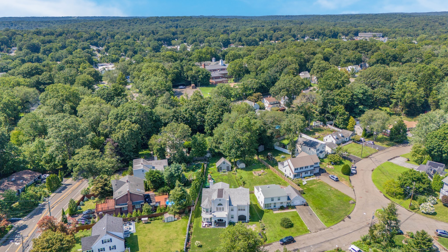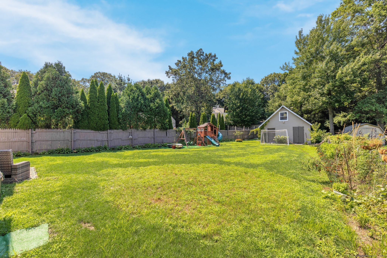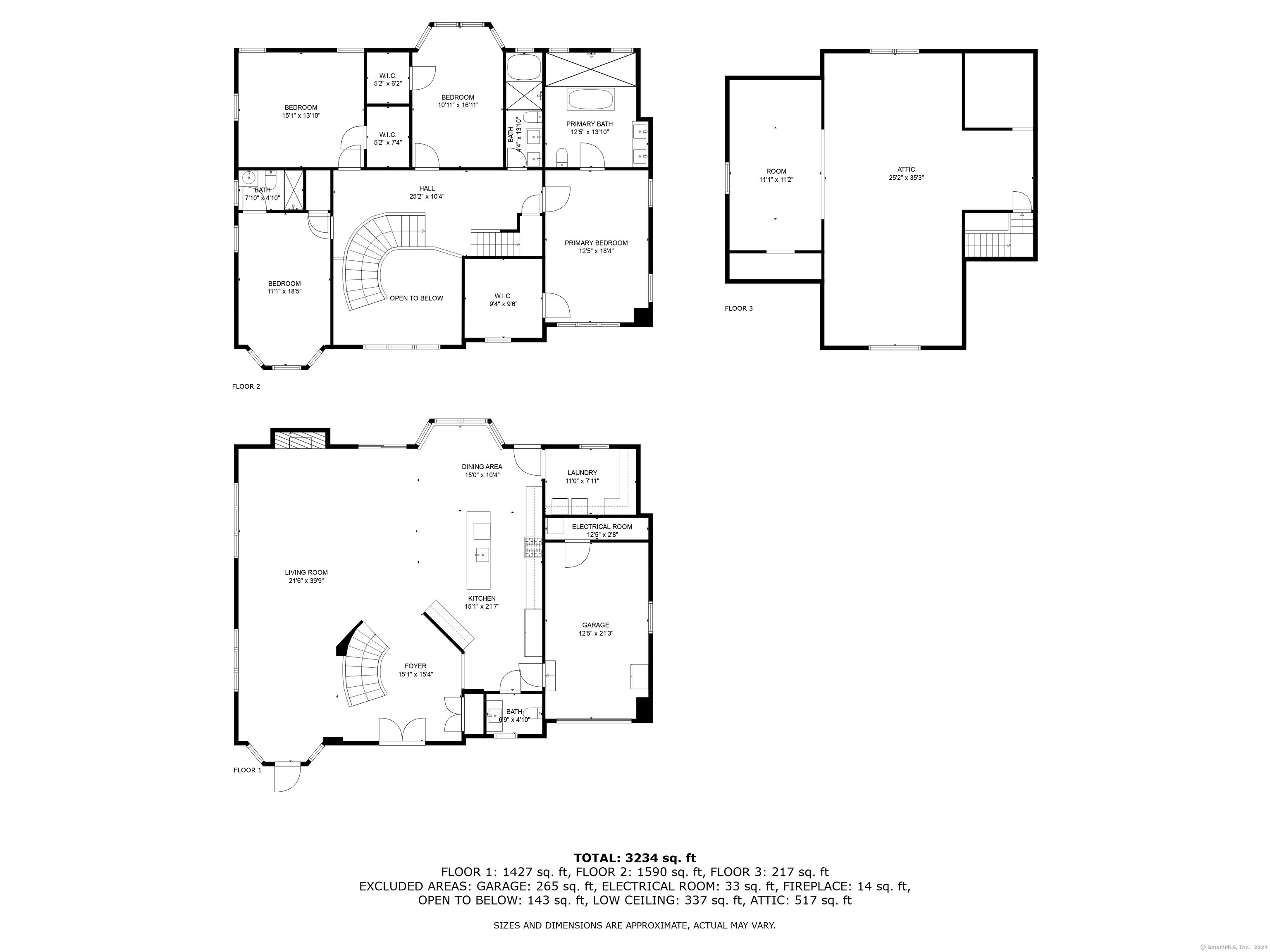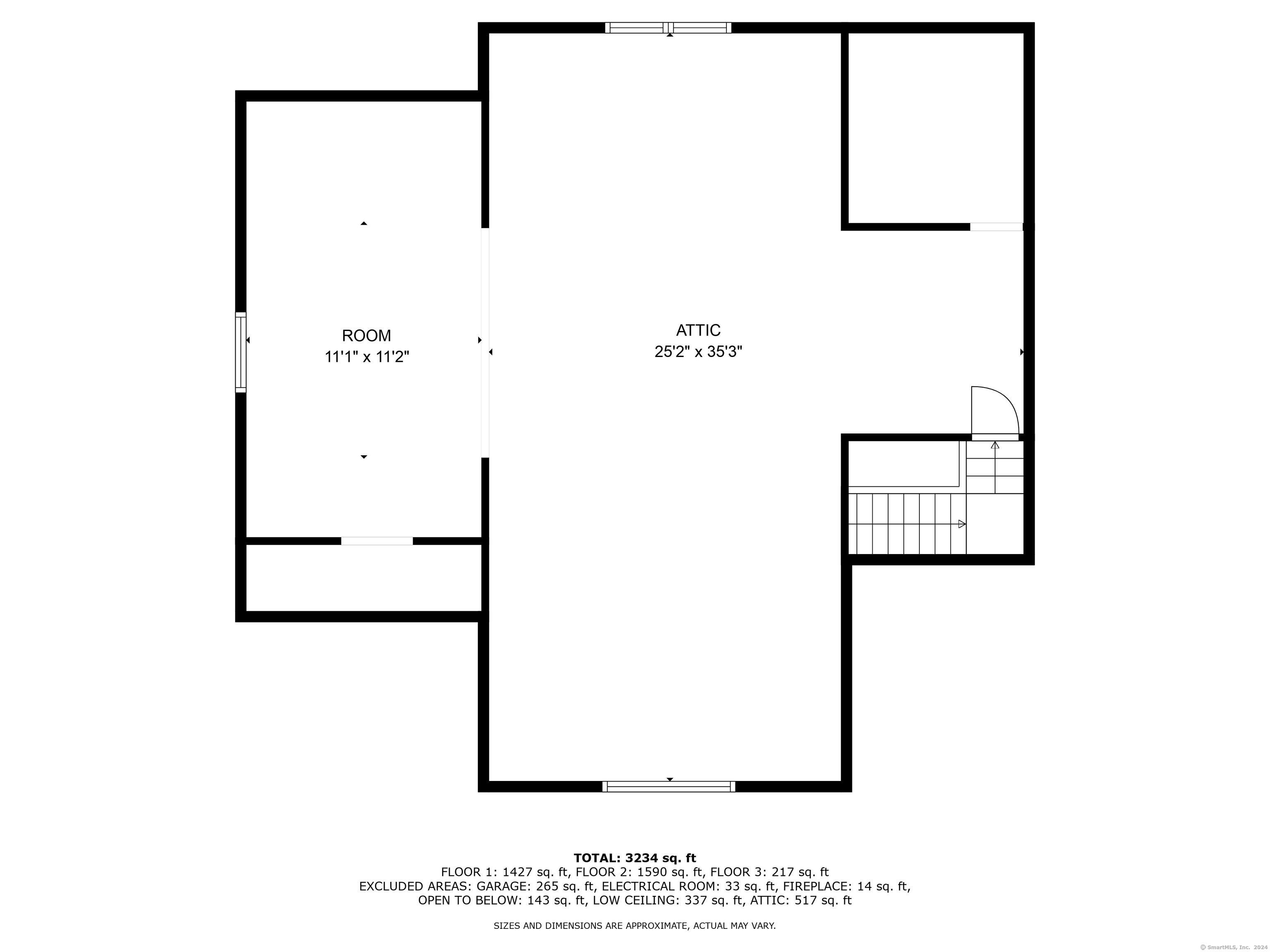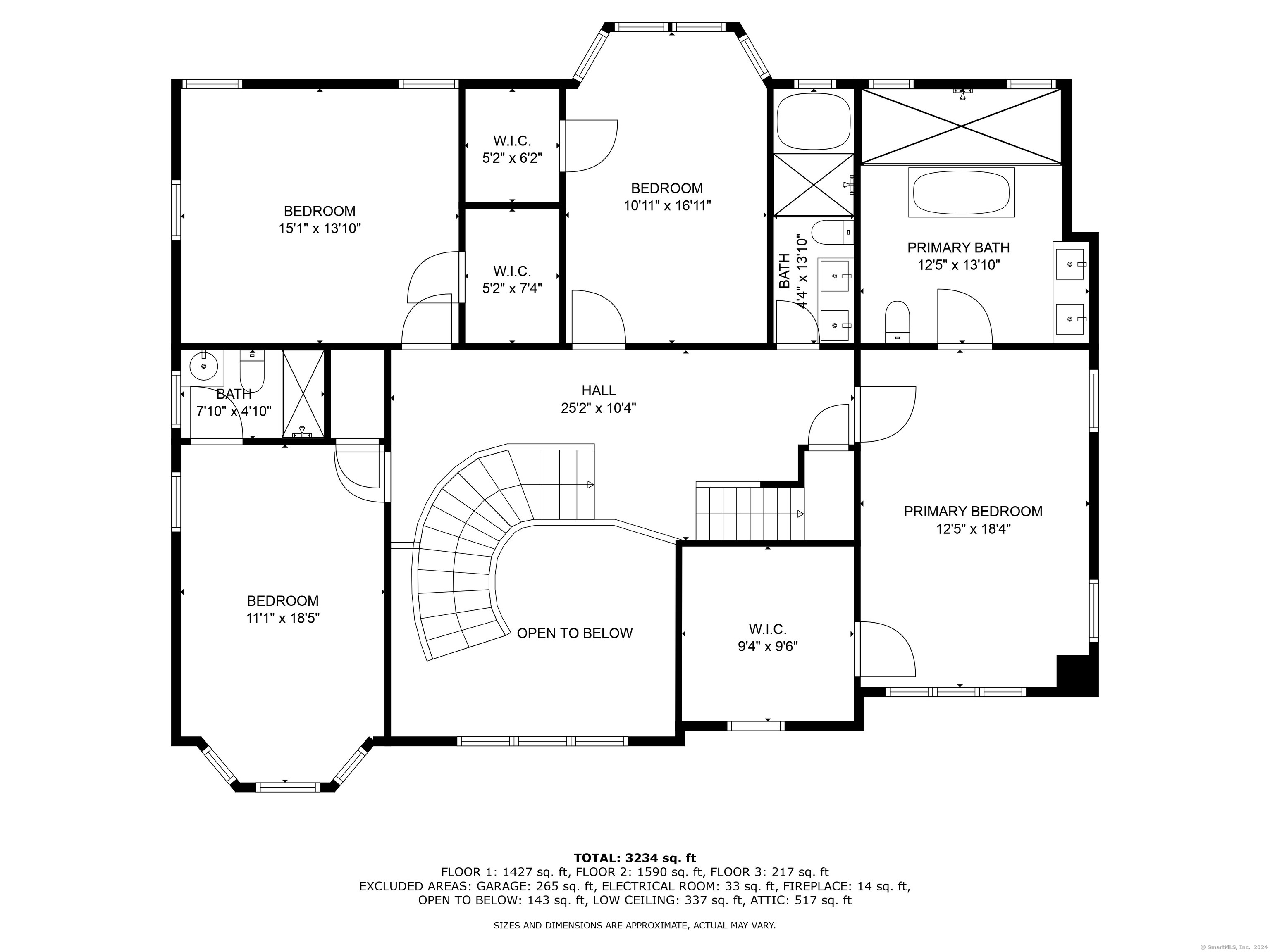More about this Property
If you are interested in more information or having a tour of this property with an experienced agent, please fill out this quick form and we will get back to you!
14 Barmore Drive, Stamford CT 06905
Current Price: $1,599,000
 4 beds
4 beds  4 baths
4 baths  3062 sq. ft
3062 sq. ft
Last Update: 6/20/2025
Property Type: Single Family For Sale
Truly a diamond! Incredibly well done labor of love! It started with a dream which manifested and created this magnificent beautifully appointed custom beauty. Walk through the custom double doors and the main level invites you in. Be astonished by the flying staircase. Let the chefs kitchen draw you in to sit at the waterfall island. The giant living space allows you versatility as well as an inclusive feel for all of your loved ones. It doesnt end there the bedroom space are spacious and bright. The primary is fit for royalty with cathedral ceiling walk in closet and a primary to die for. That is not all the walk up third level gives you the ability to have plenty of storage space as well as all of the possibilities of expansion. Ultra private grounds, low maintenance exterior. New mechanicals, radiant flooring throughout main level. Come home!
High Ridge to Vine road to Barmore Dr
MLS #: 24039965
Style: Colonial
Color: white
Total Rooms:
Bedrooms: 4
Bathrooms: 4
Acres: 0.3
Year Built: 1949 (Public Records)
New Construction: No/Resale
Home Warranty Offered:
Property Tax: $14,391
Zoning: R75
Mil Rate:
Assessed Value: $621,920
Potential Short Sale:
Square Footage: Estimated HEATED Sq.Ft. above grade is 3062; below grade sq feet total is 0; total sq ft is 3062
| Appliances Incl.: | Oven/Range,Microwave,Refrigerator,Dishwasher |
| Laundry Location & Info: | Main Level main level |
| Fireplaces: | 1 |
| Interior Features: | Open Floor Plan,Security System |
| Basement Desc.: | Crawl Space |
| Exterior Siding: | Stucco |
| Exterior Features: | Porch,Gutters,French Doors,Patio |
| Foundation: | Concrete |
| Roof: | Asphalt Shingle |
| Parking Spaces: | 1 |
| Driveway Type: | Paved |
| Garage/Parking Type: | Attached Garage,Paved,Off Street Parking,Driveway |
| Swimming Pool: | 0 |
| Waterfront Feat.: | Not Applicable |
| Lot Description: | Level Lot |
| Nearby Amenities: | Golf Course,Library,Medical Facilities,Private School(s),Public Transportation,Shopping/Mall |
| In Flood Zone: | 0 |
| Occupied: | Owner |
Hot Water System
Heat Type:
Fueled By: Hot Air,Radiant.
Cooling: Central Air
Fuel Tank Location:
Water Service: Public Water Connected
Sewage System: Public Sewer Connected
Elementary: Per Board of Ed
Intermediate:
Middle:
High School: Per Board of Ed
Current List Price: $1,599,000
Original List Price: $1,599,000
DOM: 283
Listing Date: 9/10/2024
Last Updated: 9/10/2024 5:55:21 PM
List Agent Name: Noor Ahmed
List Office Name: RE/MAX Heritage
