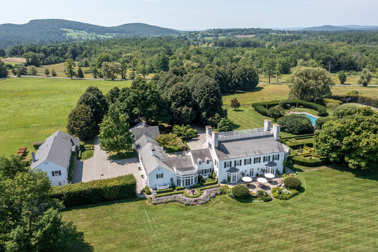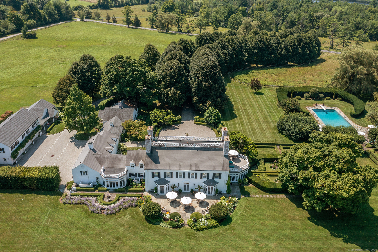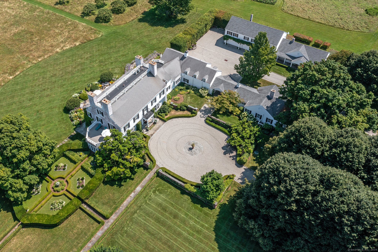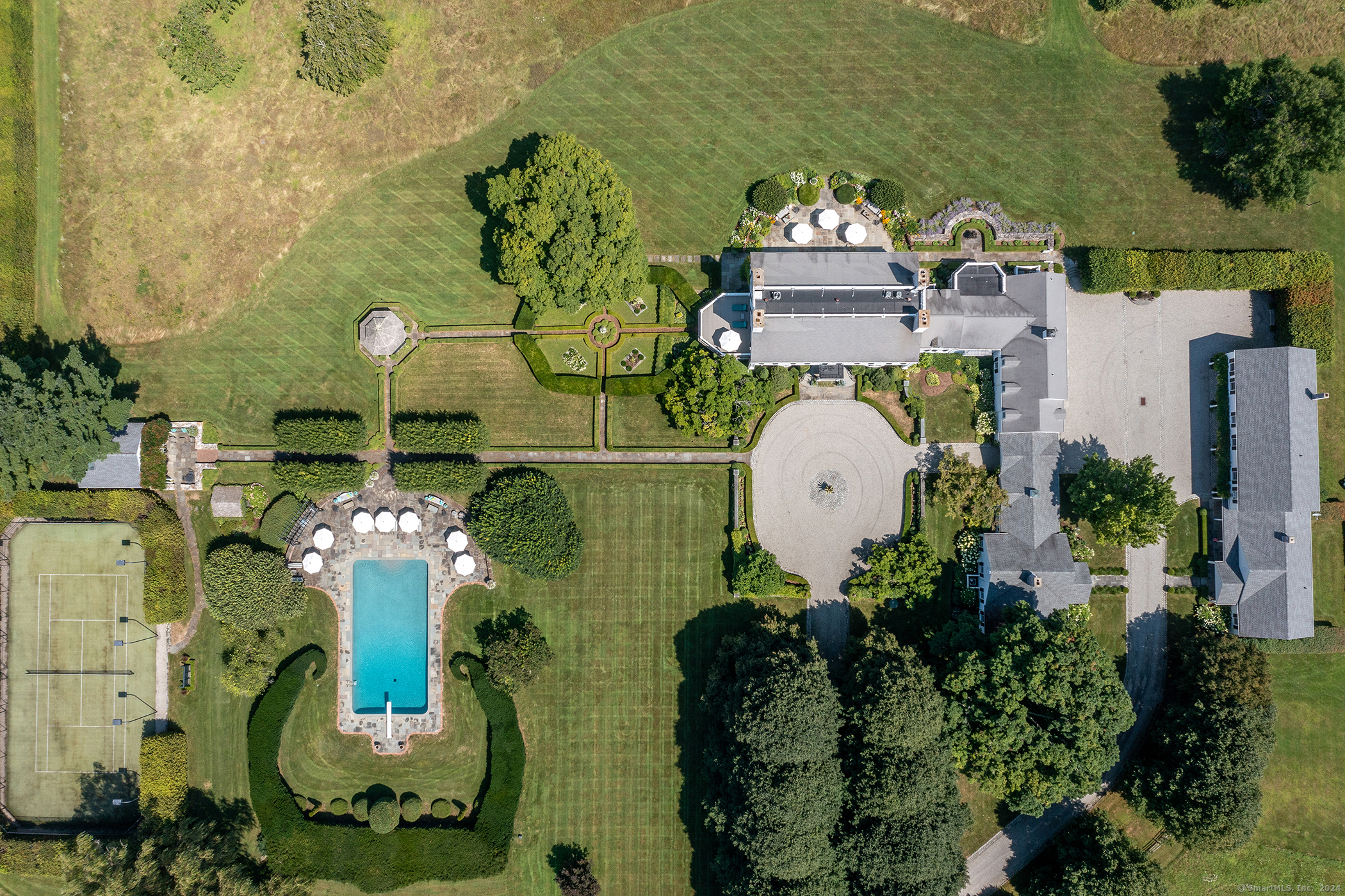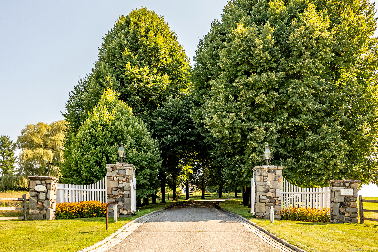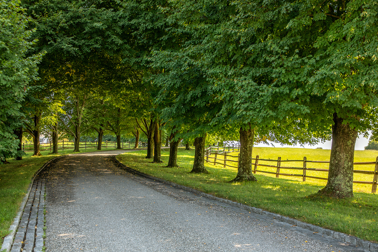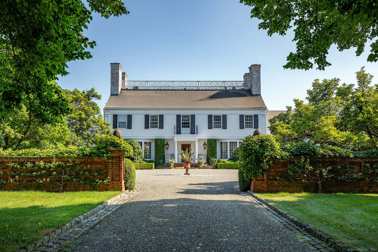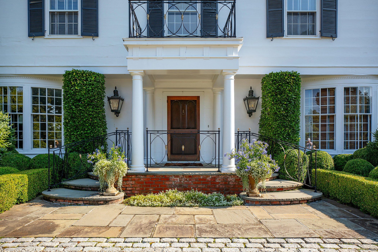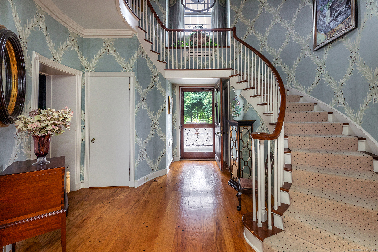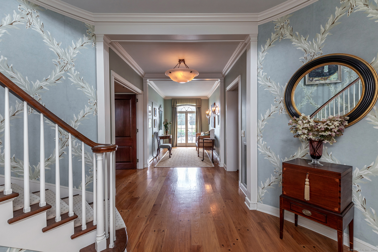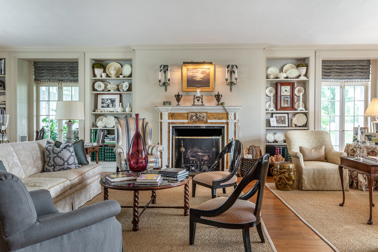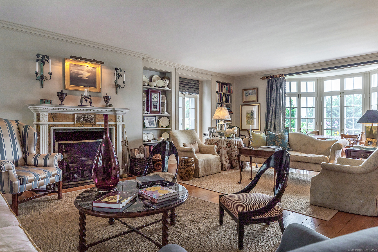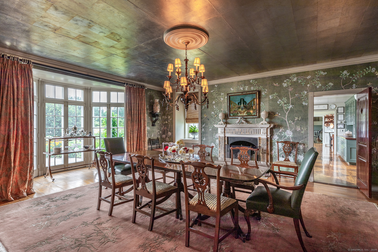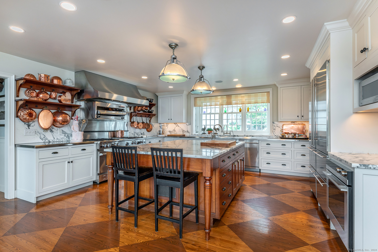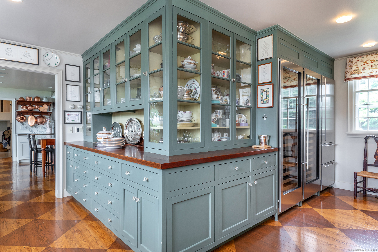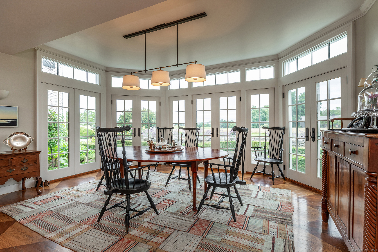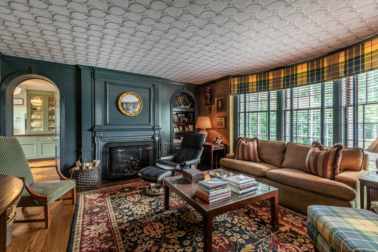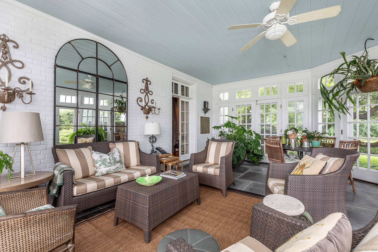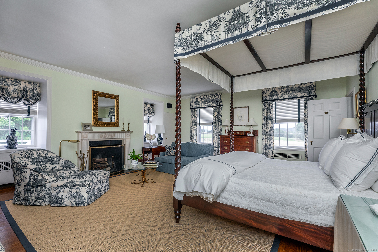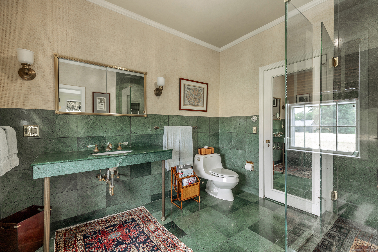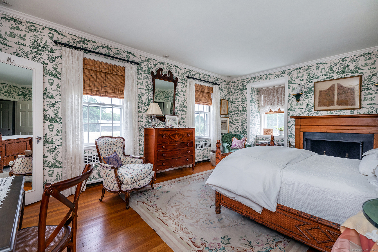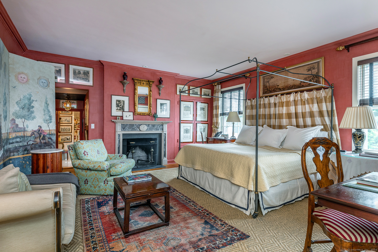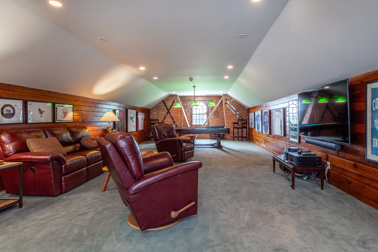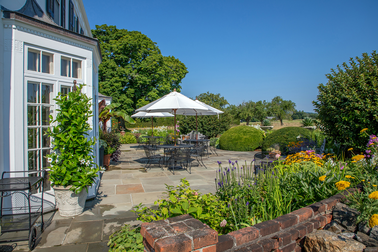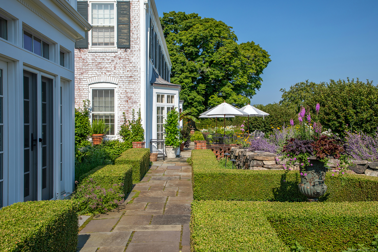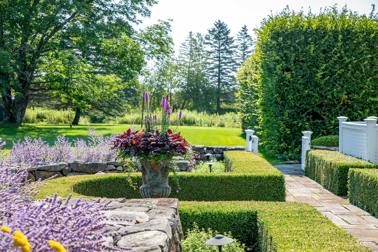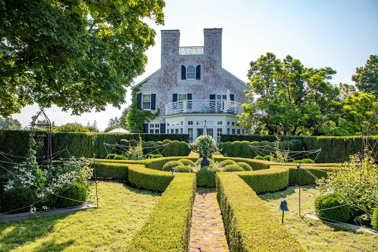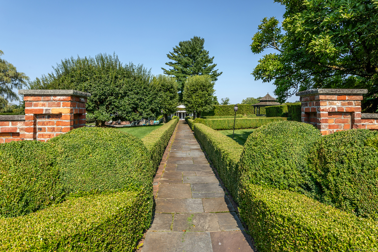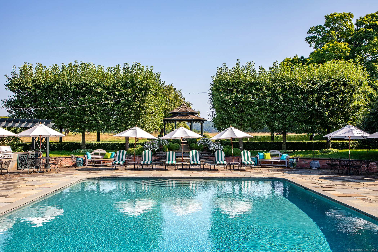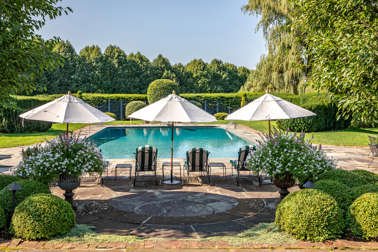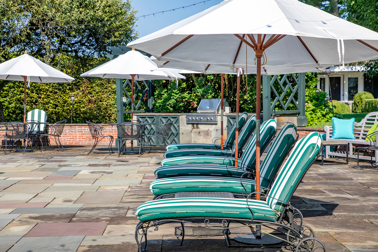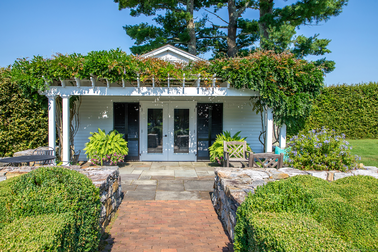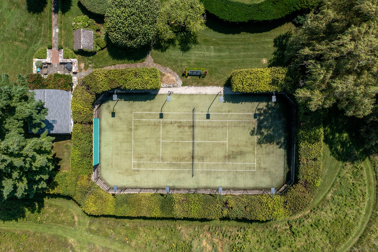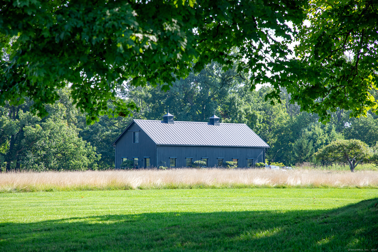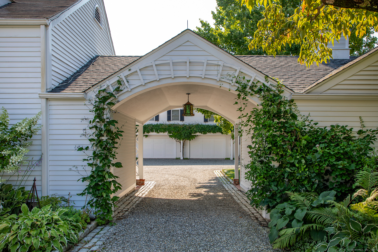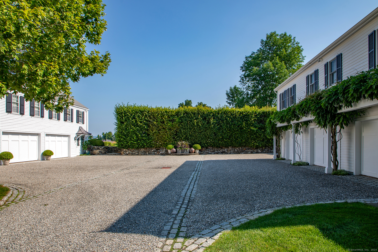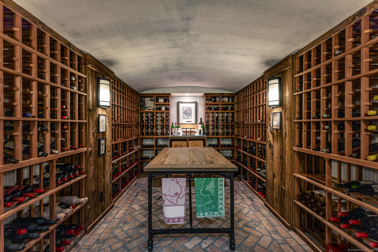More about this Property
If you are interested in more information or having a tour of this property with an experienced agent, please fill out this quick form and we will get back to you!
406 Wells Hill Road, Salisbury CT 06039
Current Price: $11,950,000
 6 beds
6 beds  8 baths
8 baths  8334 sq. ft
8334 sq. ft
Last Update: 6/23/2025
Property Type: Single Family For Sale
Linden Hill Farm, an estate of unparallelled elegance, is one of the most magical properties in Litchfield County, combining a sense of a by-gone era with the finest modern amenities. Built in 1929 and exquisitely renovated by a renowned NY designer, the 6-bedroom, 5 full & 3 half-bath gracious Georgian Revival w/original oakwood floors, 6 antique fireplaces & multiple outbuildings sit on 72+/- private, breathtaking acres w/meadows, expansive verdant lawns punctuated by ancient trees, sculpted boxwood gardens, delightful perennial gardens & views of the Berkshires. A double-height, front-to-back entrance hall leads to a stone terrace that spans the back of the house, w/ long established perennial gardens overlooking 40 acres of fields & meadows. The reception rooms are light-filled, of grand proportions, and have antique French doors leading to the back terrace. A lovely sunroom opens to a formal garden. Expansive eat-in kitchen w/a center island offers commercial grade appliances, fully equipped Butlers pantry & a delightful dining area w/French doors leading to the terrace & kitchen garden. A cozy dark-paneled library adjoins. Up an exquisite curving staircase, the primary suite w/fireplace, 2 baths, 2 dressing rooms, sitting room & terrace overlooks a formal boxwood garden. 2 more ensuite guestrooms w/fireplaces are nearby. In a separate wing: 3 more bedrooms w/large game room above. Oversized pool w/summer kitchen, pool house & tennis court. A Magnificent Country Estate.
Additional Information: Pool is 60 x 30 with blue stone terrace. Tennis Court is Lighted with Omni turf tennis court. The multiple outbuildings provide additional guest and caretaker quarters, several offices, a commercial-size gym, and a large utility barn. There is also a 1,000-bottle wine cellar, two 3-car garages and a full-house generator. Proximity to towns of Lakeville and Salisbury.
CT- 112 W to Right on Wells Hill Road, .8 miles down on Right. Private Gated Entrance.
MLS #: 24039046
Style: Georgian Colonial
Color:
Total Rooms:
Bedrooms: 6
Bathrooms: 8
Acres: 71.56
Year Built: 1929 (Public Records)
New Construction: No/Resale
Home Warranty Offered:
Property Tax: $39,727
Zoning: RR1
Mil Rate:
Assessed Value: $3,611,500
Potential Short Sale:
Square Footage: Estimated HEATED Sq.Ft. above grade is 8334; below grade sq feet total is ; total sq ft is 8334
| Appliances Incl.: | Gas Cooktop,Gas Range,Counter Grill,Range Hood,Subzero,Icemaker,Dishwasher,Washer,Dryer |
| Fireplaces: | 6 |
| Basement Desc.: | Full,Partially Finished,Full With Walk-Out |
| Exterior Siding: | Clapboard,Brick,Stone |
| Foundation: | Stone |
| Roof: | Gable |
| Parking Spaces: | 7 |
| Garage/Parking Type: | Attached Garage,Detached Garage |
| Swimming Pool: | 1 |
| Waterfront Feat.: | Beach Rights |
| Lot Description: | Treed,Borders Open Space,Dry,Level Lot,Professionally Landscaped,Open Lot |
| Nearby Amenities: | Golf Course,Lake,Library,Medical Facilities,Private School(s),Stables/Riding |
| Occupied: | Owner |
Hot Water System
Heat Type:
Fueled By: Hot Water.
Cooling: Central Air
Fuel Tank Location: In Ground
Water Service: Public Water Connected
Sewage System: Septic
Elementary: Per Board of Ed
Intermediate:
Middle:
High School: Per Board of Ed
Current List Price: $11,950,000
Original List Price: $11,950,000
DOM: 290
Listing Date: 9/5/2024
Last Updated: 9/5/2024 8:39:50 PM
List Agent Name: Peter Klemm
List Office Name: Klemm Real Estate Inc
