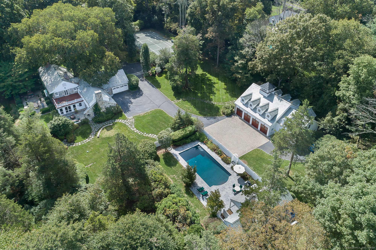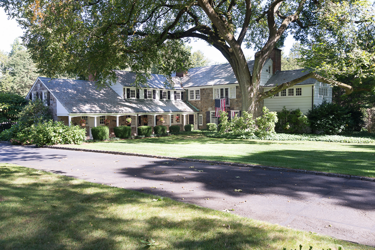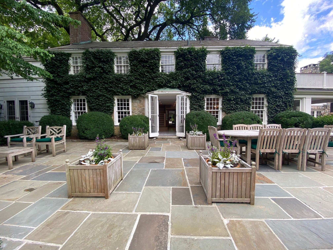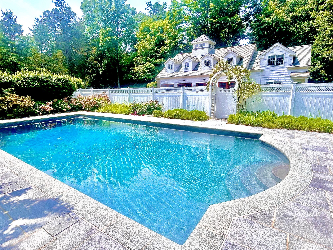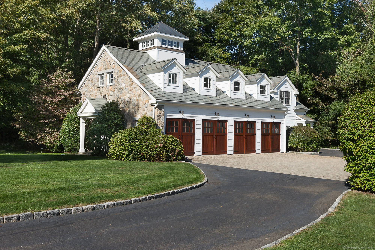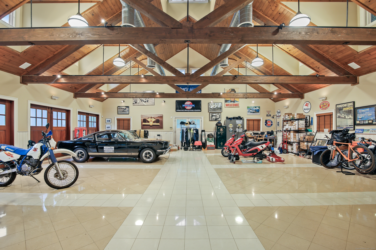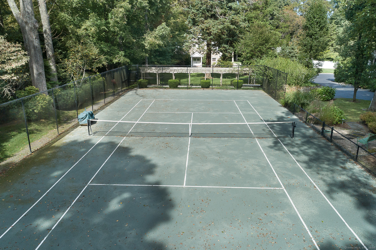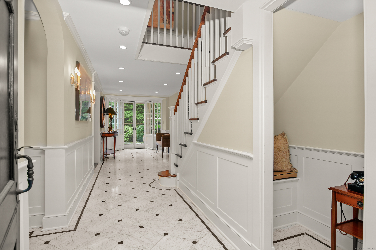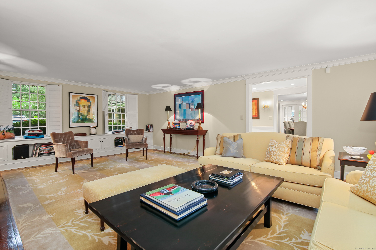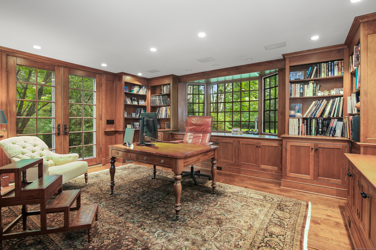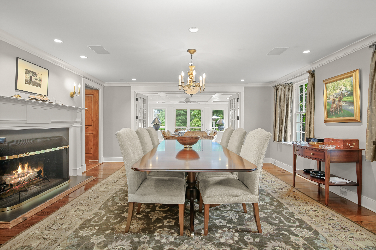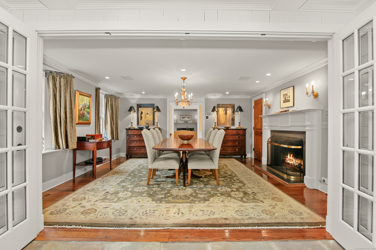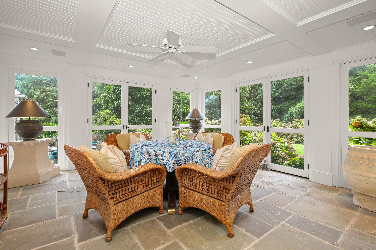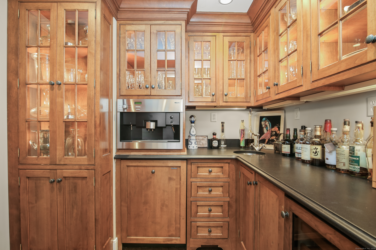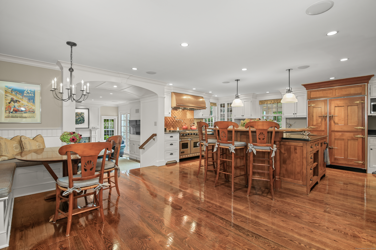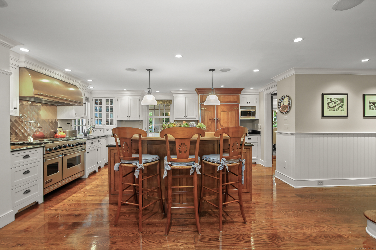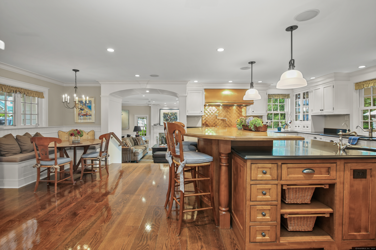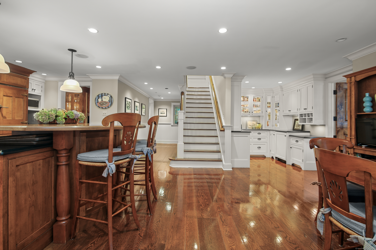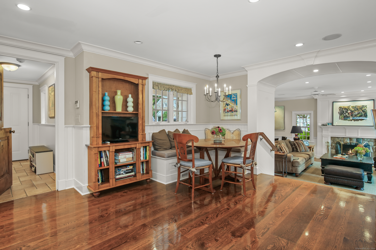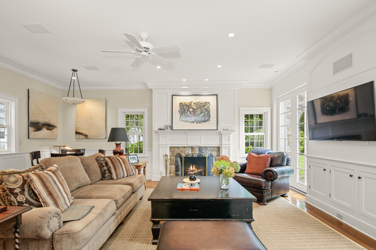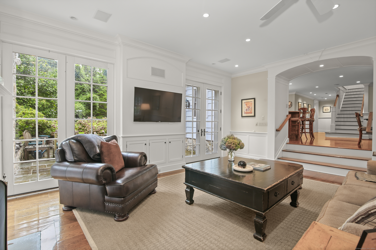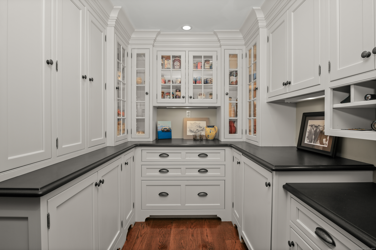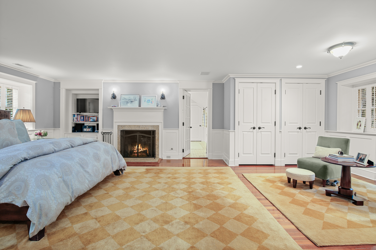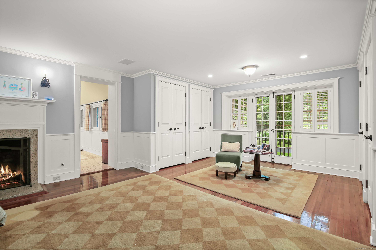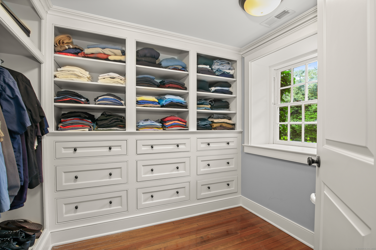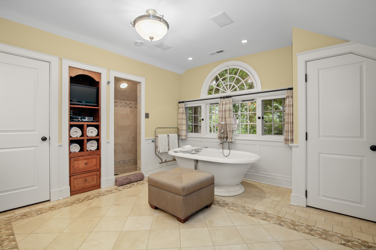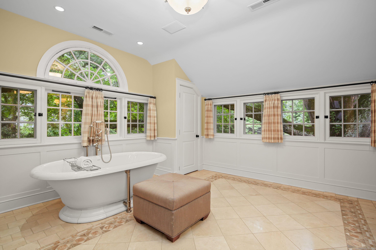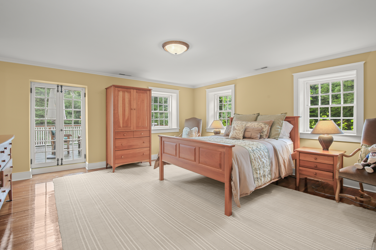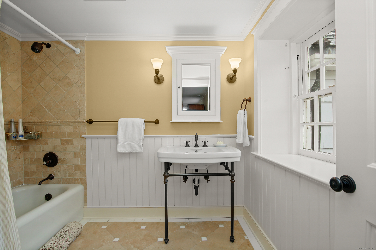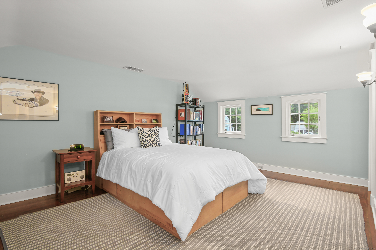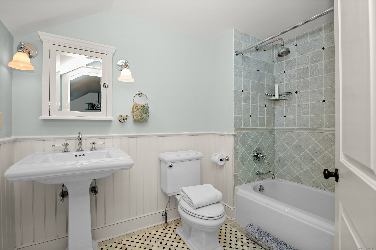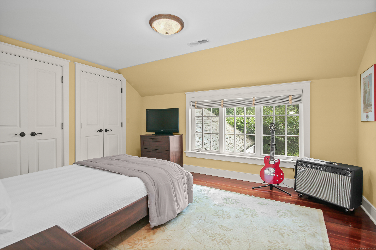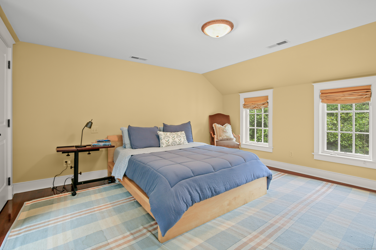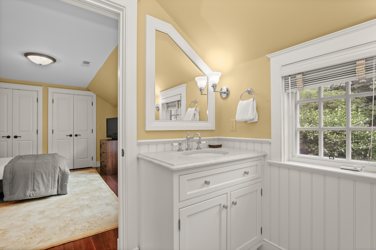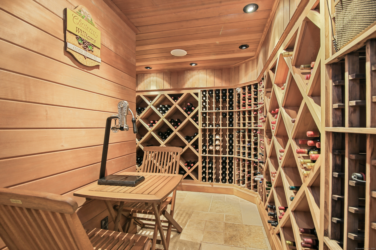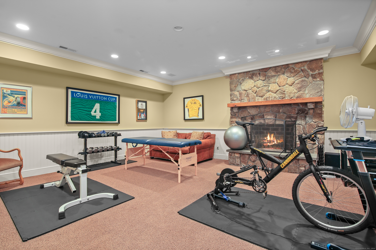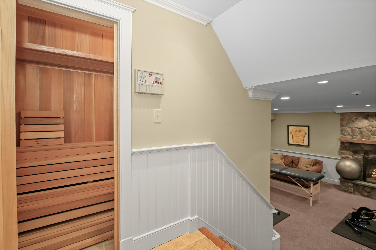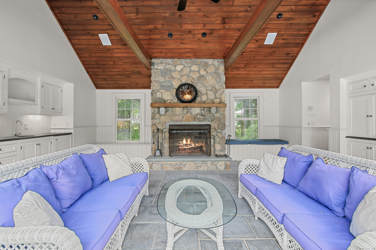More about this Property
If you are interested in more information or having a tour of this property with an experienced agent, please fill out this quick form and we will get back to you!
114 Ferris Hill Road, New Canaan CT 06840
Current Price: $5,495,000
 6 beds
6 beds  9 baths
9 baths  7700 sq. ft
7700 sq. ft
Last Update: 6/22/2025
Property Type: Single Family For Sale
The beloved 1925 Elmstone Estate situated on over 4 acres in the heart of Ferris Hill has been lovingly restored w/ high-end finishes that blend original charm and modern-day luxury. A gated drive leads to a spectacular iconic stone home anchored by a breathtaking historic elm tree. A welcoming Dutch door leads to the expansive foyer. A second staircase leads to the masterfully designed custom kitchen w/ a generous butlers pantry and scullery. The family room with fireplace offers views of the large stone terrace and expansive gardens. The first level also includes four-season sunroom, elegant dining and living rooms each with a fireplace. A paneled library with picturesque privacy, built-ins and wet bar is the ultimate home office. Storage abounds throughout the home, including a large primary suite with an oversized marble bath, walk-in closet, fireplace, and Juliet balcony. A wide, gracious hallway, leads to four more bedrooms and one with its own oversized private balcony. Basement level is complete with a home gym, wine cellar/tasting room, sauna, fp, and large utility space. This scenic property includes a breathtaking two-story multi-use modern barn and professional garages with eight-car parking, entertaining, and living spaces. Beautifully landscaped pool w/ pool house has a full bath and outdoor kitchen. The tennis court is a private gem bordered by stone walkway & pergola. Your own private club and oasis, this is a generational country estate not to be missed!
Route 106, L on Canoe Hill R on Ferris Hill
MLS #: 24038329
Style: Colonial
Color: Stone
Total Rooms:
Bedrooms: 6
Bathrooms: 9
Acres: 4.19
Year Built: 1925 (Public Records)
New Construction: No/Resale
Home Warranty Offered:
Property Tax: $42,790
Zoning: 2AC
Mil Rate:
Assessed Value: $2,651,180
Potential Short Sale:
Square Footage: Estimated HEATED Sq.Ft. above grade is 6798; below grade sq feet total is 902; total sq ft is 7700
| Appliances Incl.: | Oven/Range,Wall Oven,Microwave,Refrigerator,Dishwasher,Washer,Dryer |
| Laundry Location & Info: | Main Level Off mudroom |
| Fireplaces: | 4 |
| Interior Features: | Auto Garage Door Opener,Sauna,Security System |
| Basement Desc.: | Full,Partially Finished |
| Exterior Siding: | Shake,Stone |
| Exterior Features: | Balcony,Terrace,Tennis Court,Barn,Garden Area,French Doors,Underground Sprinkler |
| Foundation: | Concrete |
| Roof: | Slate |
| Parking Spaces: | 10 |
| Garage/Parking Type: | Barn,Attached Garage,Detached Garage |
| Swimming Pool: | 1 |
| Waterfront Feat.: | Not Applicable |
| Lot Description: | Lightly Wooded,Level Lot,Professionally Landscaped |
| Nearby Amenities: | Health Club,Library,Medical Facilities,Park,Playground/Tot Lot,Private School(s) |
| Occupied: | Owner |
Hot Water System
Heat Type:
Fueled By: Hot Air.
Cooling: Central Air
Fuel Tank Location: In Basement
Water Service: Private Well
Sewage System: Septic
Elementary: East
Intermediate:
Middle: Saxe Middle
High School: New Canaan
Current List Price: $5,495,000
Original List Price: $5,999,000
DOM: 311
Listing Date: 8/14/2024
Last Updated: 5/27/2025 1:01:47 PM
List Agent Name: Marsha Charles
List Office Name: Coldwell Banker Realty
