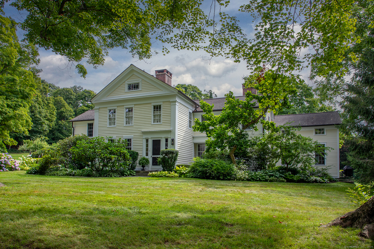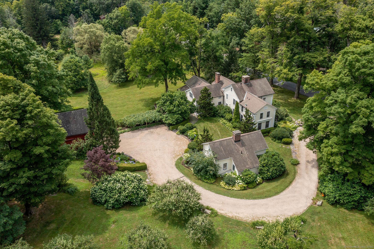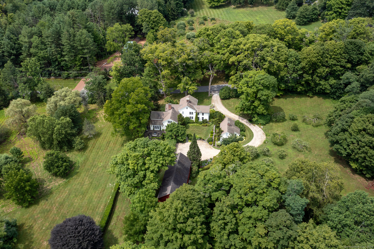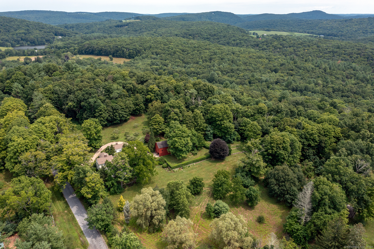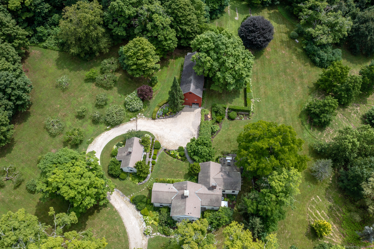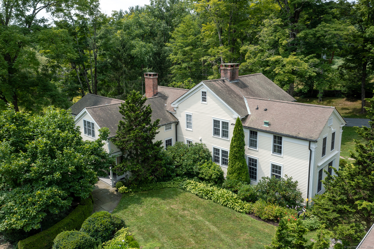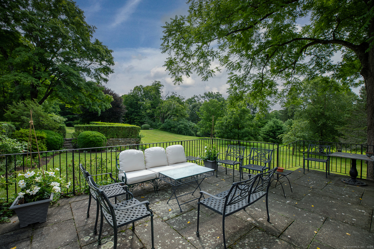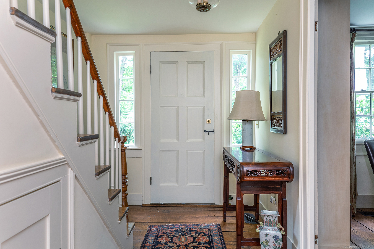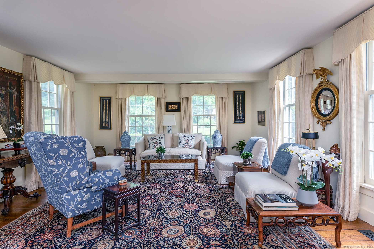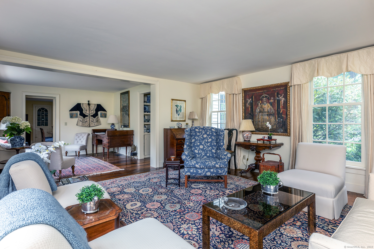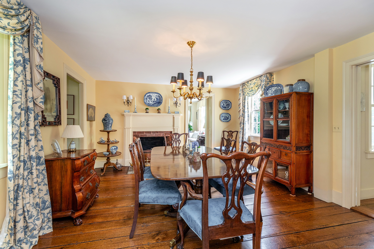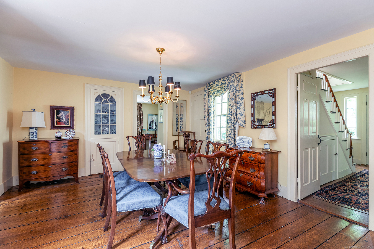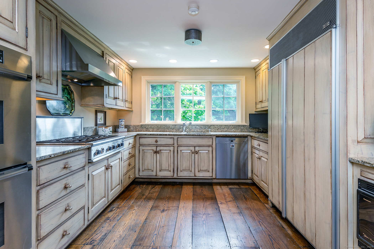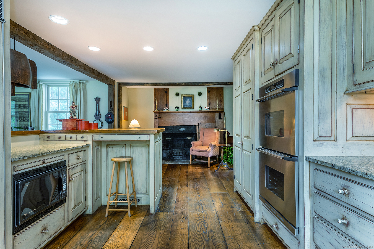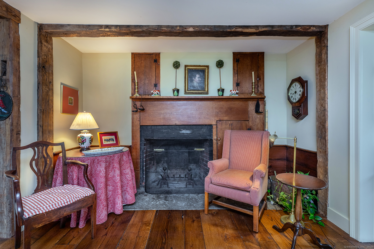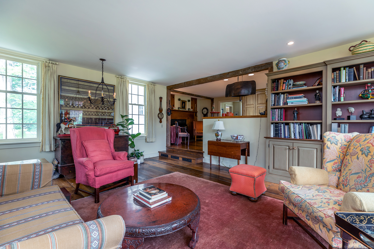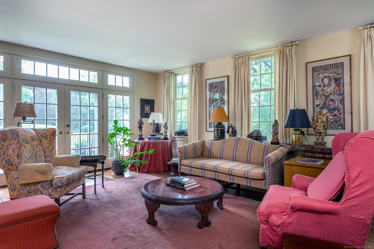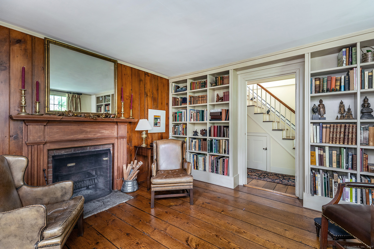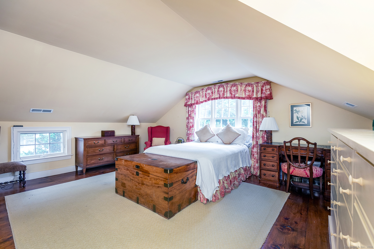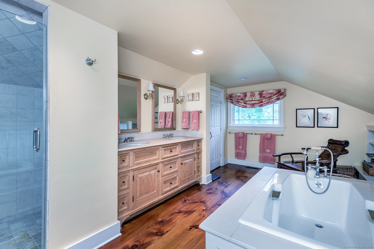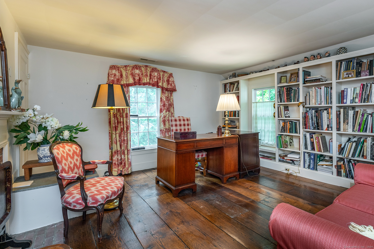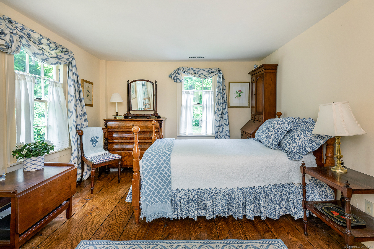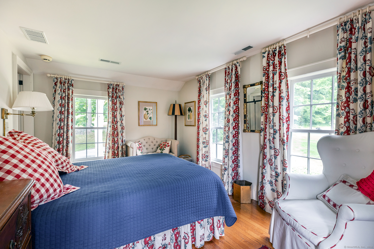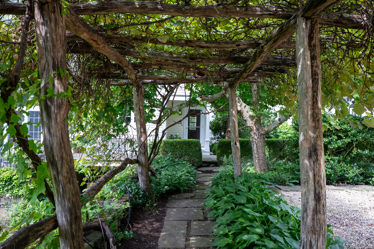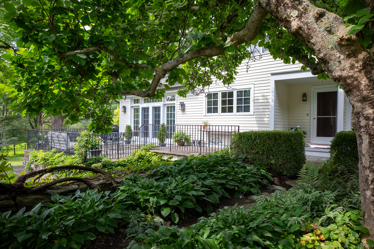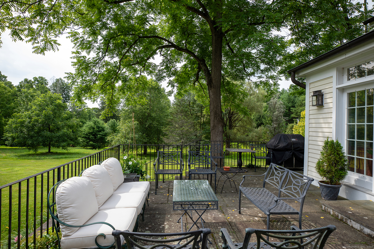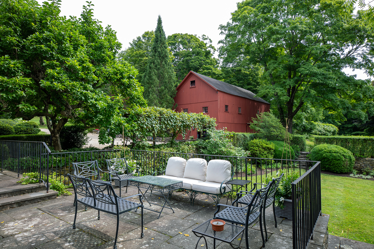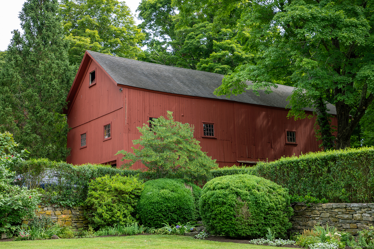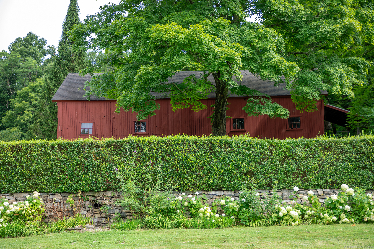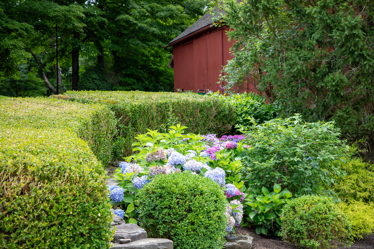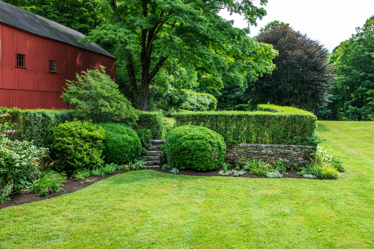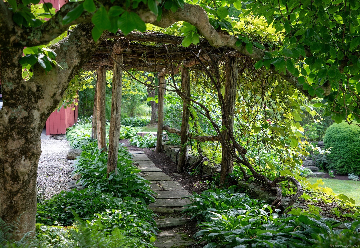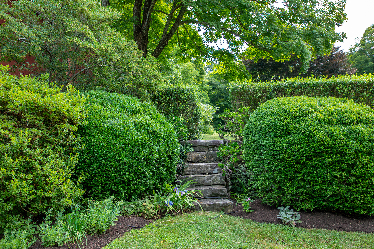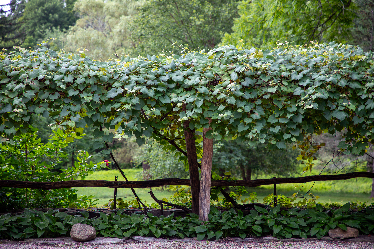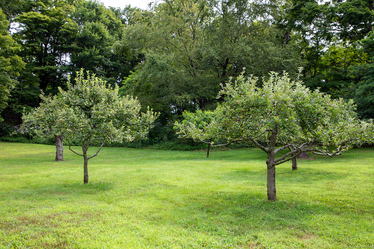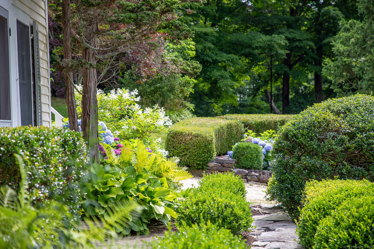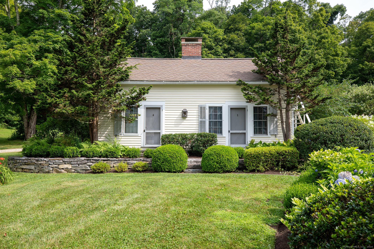More about this Property
If you are interested in more information or having a tour of this property with an experienced agent, please fill out this quick form and we will get back to you!
164 Calhoun Street, Washington CT 06794
Current Price: $2,999,000
 4 beds
4 beds  4 baths
4 baths  3876 sq. ft
3876 sq. ft
Last Update: 5/20/2025
Property Type: Single Family For Sale
The Burr & Abel Calhoun Farm. Steeped in history, this beautifully preserved Greek Revival dates to 1846 and was built by the Calhouns, one of Washington, Connecticuts founding families. Located in the coveted Calhoun Historic District on 24 +/- high acres, the estate boasts ancient trees, lush landscaped perennial gardens, mature plantings, exquisite boxwood, original stonewalls, verdant open lawns & an apple orchard. The Main House consists of 4 bedrooms, 3 & 1-half baths, with fine period details such as 4 original fireplaces & antique wide hardwood floors throughout. The main floor is comprised of a beautifully proportioned living room w/beams that was expanded to include a grander sitting area; a formal dining room with a period built-in china closet and anchored by an original brick fireplace; a traditional paneled library w/built-in bookshelves & carved wooden fireplace mantle w/granite hearth; a den with powder room. A chefs kitchen w/ a huge bee-hive fireplace is updated with modern appliances and flows seamlessly to a large sun-filled family room w/French doors opening to a bluestone patio overlooking the vast lawn. Additionally, there is a charming post & beam c.1800 2-room/2 bath, clapboard guest house w/ 2 original fireplaces, as well as a hand-hewn post & beam 1800s Bank Barn. Modern conveniences include central AC & a generator. Potential long views. Multiple pool sites. Chaple Brook. Only 4 families were ever in residence. Rare offering in A+ location.
From Washington Depot: 109 to Calhoun, Right to stay on Calhoun then stay Right past Ives- #164 Calhoun up on Right.
MLS #: 24037917
Style: Colonial
Color:
Total Rooms:
Bedrooms: 4
Bathrooms: 4
Acres: 24
Year Built: 1846 (Public Records)
New Construction: No/Resale
Home Warranty Offered:
Property Tax: $25,742
Zoning: R-1
Mil Rate:
Assessed Value: $2,372,510
Potential Short Sale:
Square Footage: Estimated HEATED Sq.Ft. above grade is 3876; below grade sq feet total is ; total sq ft is 3876
| Appliances Incl.: | Gas Cooktop,Wall Oven,Microwave,Subzero,Icemaker,Dishwasher |
| Laundry Location & Info: | Upper Level |
| Fireplaces: | 4 |
| Basement Desc.: | Full,Unfinished |
| Exterior Siding: | Clapboard |
| Foundation: | Stone |
| Roof: | Shingle |
| Garage/Parking Type: | None |
| Swimming Pool: | 0 |
| Waterfront Feat.: | Brook,Beach Rights |
| Lot Description: | Lightly Wooded,Treed,Level Lot,Professionally Landscaped,Historic District |
| Nearby Amenities: | Lake,Library,Medical Facilities,Park,Private School(s),Stables/Riding,Tennis Courts |
| Occupied: | Owner |
Hot Water System
Heat Type:
Fueled By: Hydro Air.
Cooling: Central Air
Fuel Tank Location: In Basement
Water Service: Private Well
Sewage System: Septic
Elementary: Per Board of Ed
Intermediate:
Middle:
High School: Per Board of Ed
Current List Price: $2,999,000
Original List Price: $3,750,000
DOM: 279
Listing Date: 8/14/2024
Last Updated: 4/1/2025 8:30:42 PM
List Agent Name: Peter Klemm
List Office Name: Klemm Real Estate Inc
