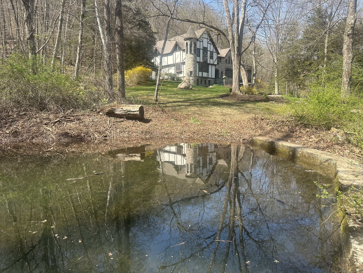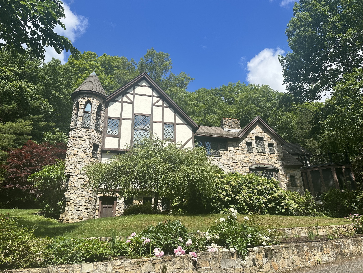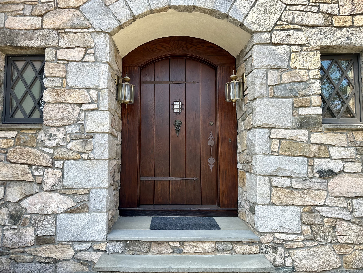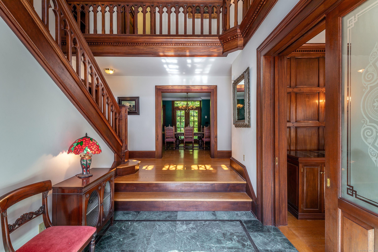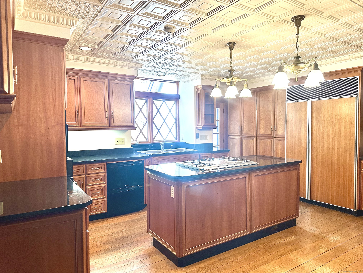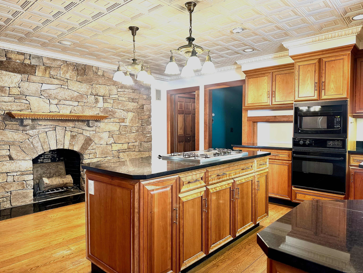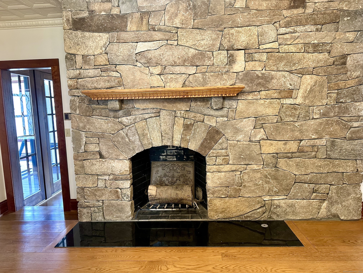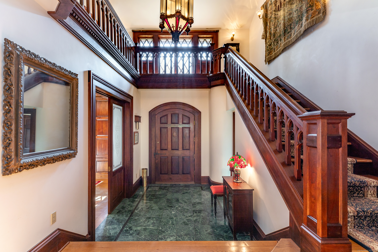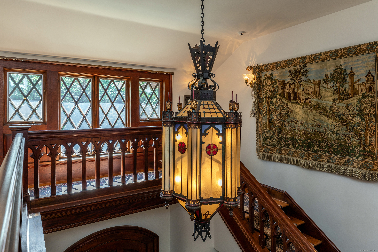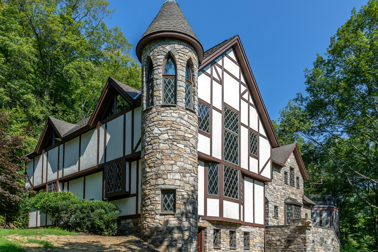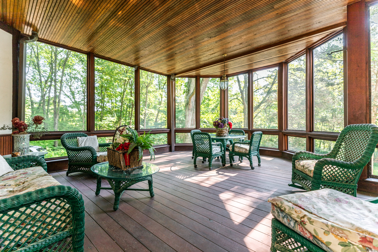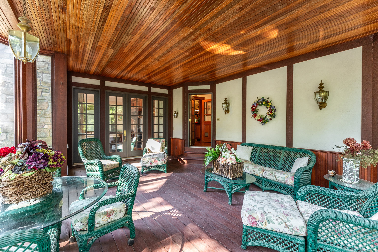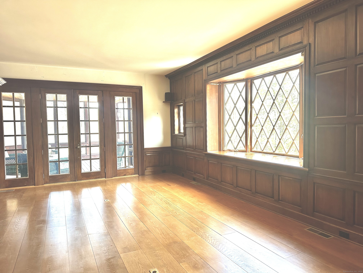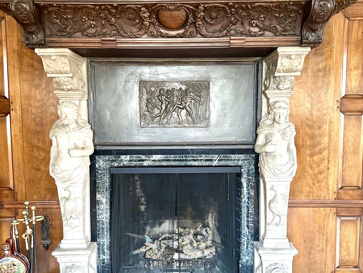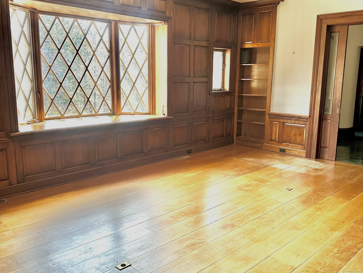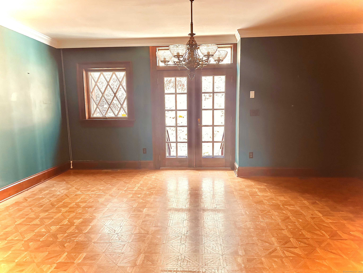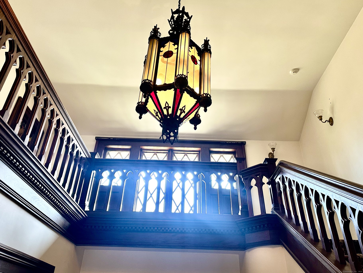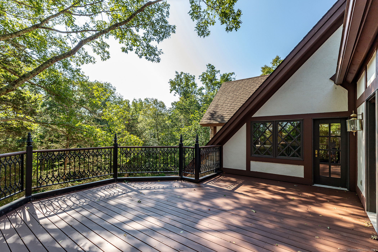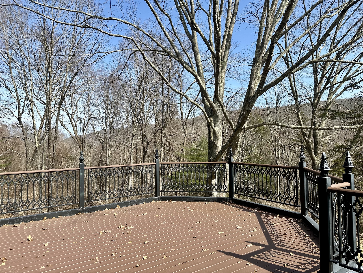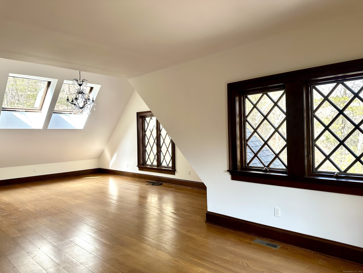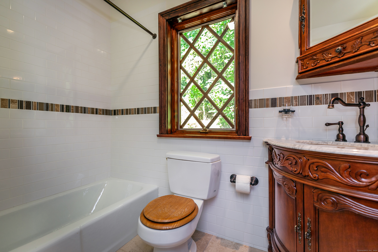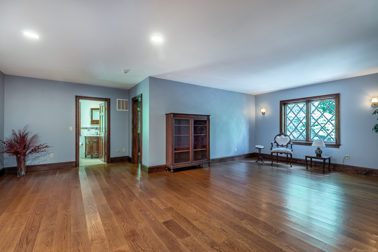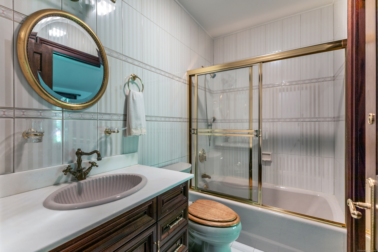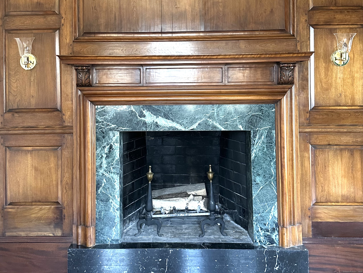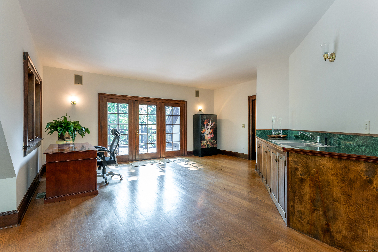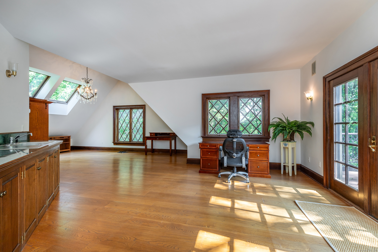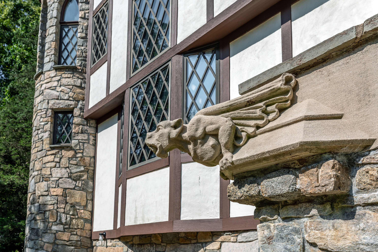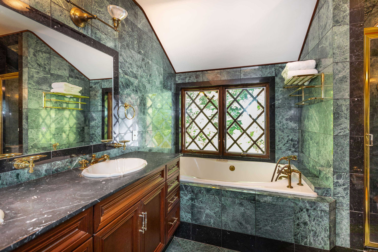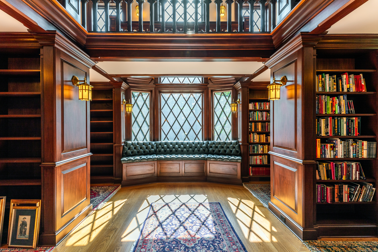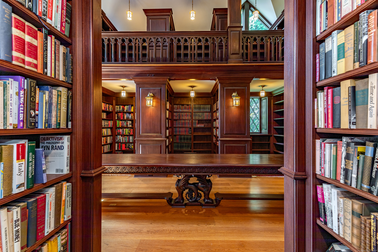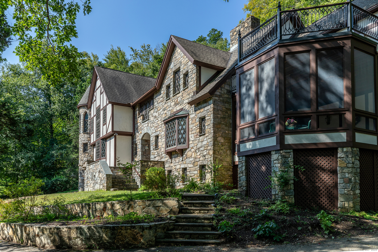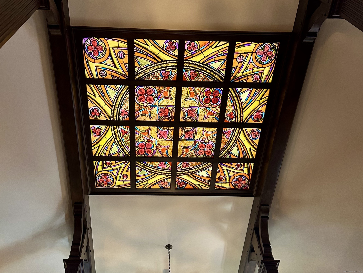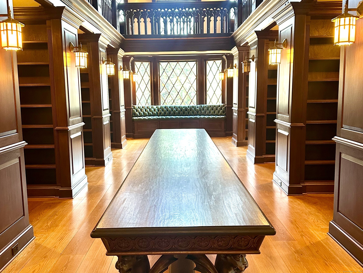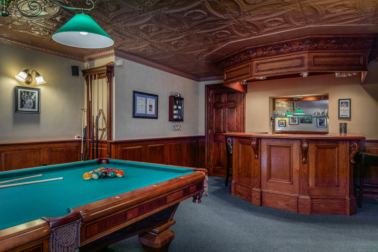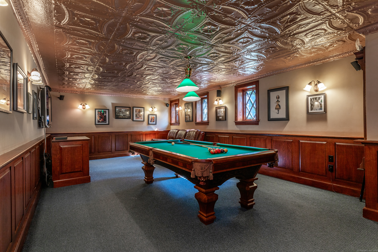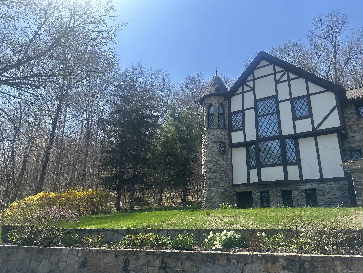More about this Property
If you are interested in more information or having a tour of this property with an experienced agent, please fill out this quick form and we will get back to you!
13 Cobble Heights Road, Kent CT 06757
Current Price: $1,500,000
 4 beds
4 beds  4 baths
4 baths  6000 sq. ft
6000 sq. ft
Last Update: 6/17/2025
Property Type: Single Family For Sale
Nestled on 8 private acres with a pond, on a private road, this house is in the picturesque town of Kent, CT. The home has 10 rooms including 4 bedrooms, 3 full bathrooms and 2 half baths. A large guest wing with a separate entrance includes a sitting/living room, 1 bedroom and a full bathroom. There are 3 beautiful stone fireplaces that provide warmth and ambiance to the living room, kitchen and primary bedroom. There is also a library with custom-built mahogany shelves and a stunning stained glass skylight. The lower level includes a large room with a pool table, built in bar and a half bath. The homes screened porch on the main level is a serene retreat and the open deck on the upper level is a tranquil space to enjoy the natural beauty surrounding the home. A true Kent treasure, this home is waiting to become the backdrop for your familys cherished memories. Kent has a variety of great eateries, galleries, library, private schools, hiking trails, and Metro North just a few miles away.
Rt. 341 to Cobble Road, turn on Cobble Heights, #13 Cobble Heights is on the left.
MLS #: 24037584
Style: Chalet,Tudor
Color: white and brown
Total Rooms:
Bedrooms: 4
Bathrooms: 4
Acres: 8.14
Year Built: 1988 (Public Records)
New Construction: No/Resale
Home Warranty Offered:
Property Tax: $17,989
Zoning: residential
Mil Rate:
Assessed Value: $1,153,900
Potential Short Sale:
Square Footage: Estimated HEATED Sq.Ft. above grade is 5000; below grade sq feet total is 1000; total sq ft is 6000
| Appliances Incl.: | Cook Top,Oven/Range,Subzero,Dishwasher,Washer,Electric Dryer |
| Laundry Location & Info: | Upper Level upper level in hallway |
| Fireplaces: | 3 |
| Energy Features: | Programmable Thermostat,Storm Windows |
| Interior Features: | Auto Garage Door Opener,Cable - Pre-wired |
| Energy Features: | Programmable Thermostat,Storm Windows |
| Home Automation: | Electric Outlet(s),Lighting,Thermostat(s) |
| Basement Desc.: | Full,Heated,Storage,Garage Access,Interior Access,Partially Finished |
| Exterior Siding: | Stone,Wood,Stucco |
| Exterior Features: | Porch-Screened,Porch,Gutters,Garden Area,Lighting,Covered Deck,French Doors |
| Foundation: | Concrete |
| Roof: | Shingle |
| Parking Spaces: | 2 |
| Driveway Type: | Private,Circular,Paved |
| Garage/Parking Type: | Attached Garage,Paved,Driveway |
| Swimming Pool: | 0 |
| Waterfront Feat.: | Pond |
| Lot Description: | Secluded,Lightly Wooded,On Cul-De-Sac |
| Nearby Amenities: | Health Club,Library,Park,Playground/Tot Lot,Private School(s),Shopping/Mall,Tennis Courts |
| In Flood Zone: | 0 |
| Occupied: | Vacant |
Hot Water System
Heat Type:
Fueled By: Hot Air.
Cooling: Central Air
Fuel Tank Location: In Garage
Water Service: Private Well
Sewage System: Septic
Elementary: Per Board of Ed
Intermediate:
Middle:
High School: Per Board of Ed
Current List Price: $1,500,000
Original List Price: $3,750,000
DOM: 337
Listing Date: 7/15/2024
Last Updated: 6/16/2025 12:27:27 PM
List Agent Name: Janet Nelson
List Office Name: William Pitt Sothebys Intl
