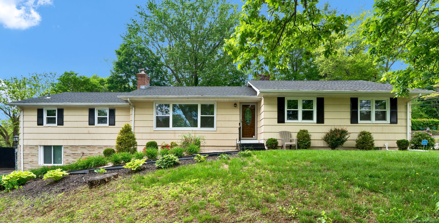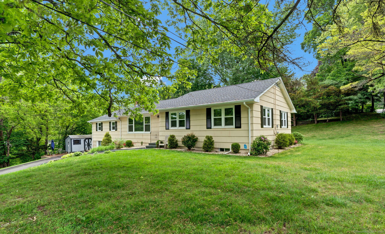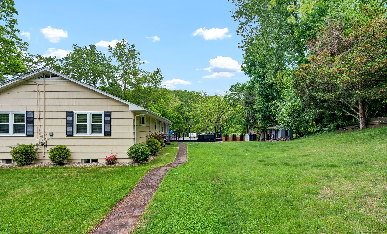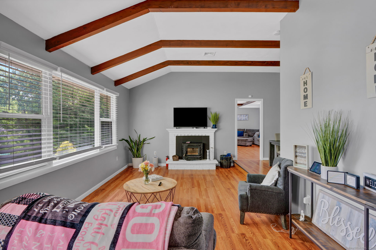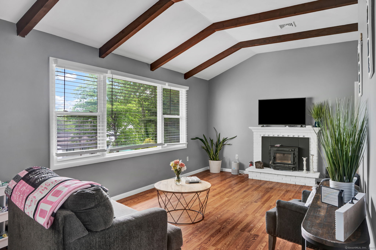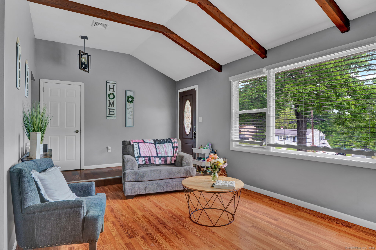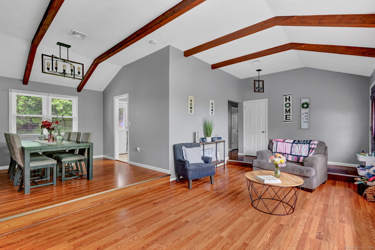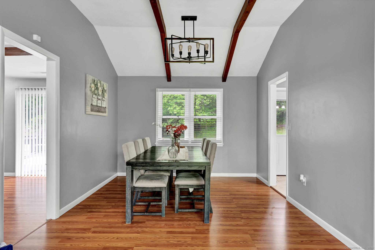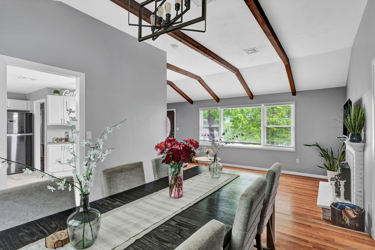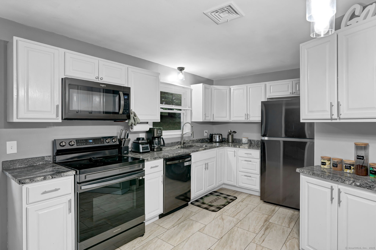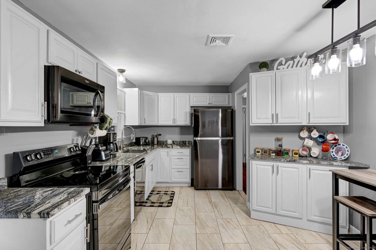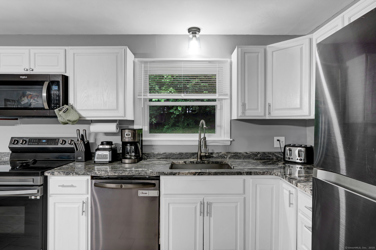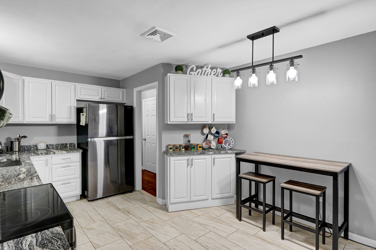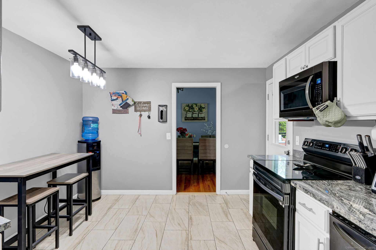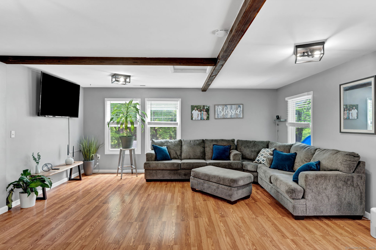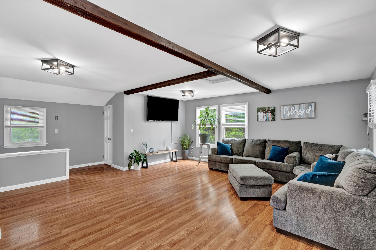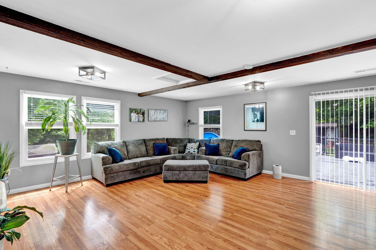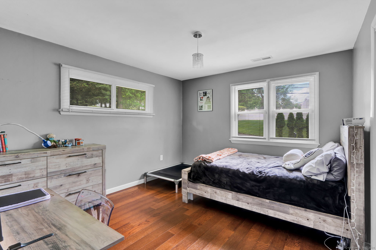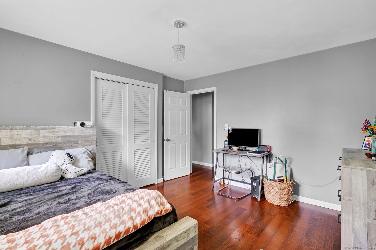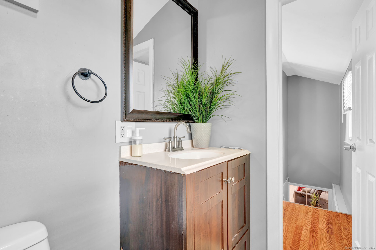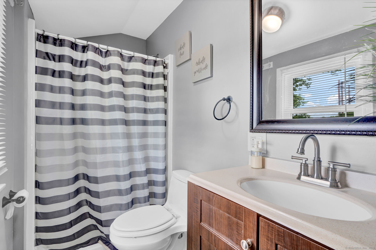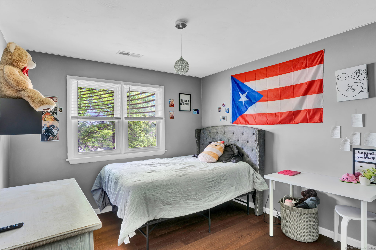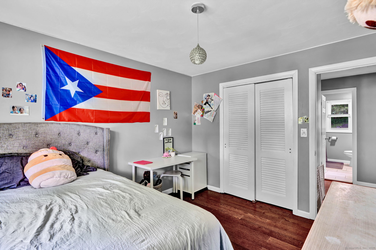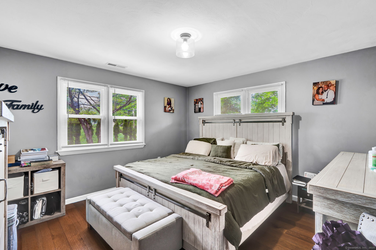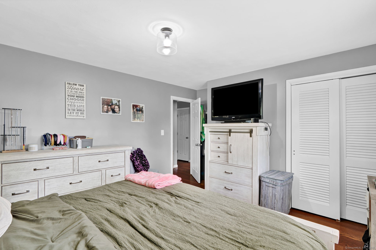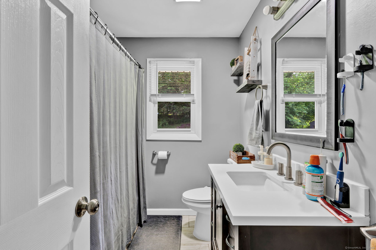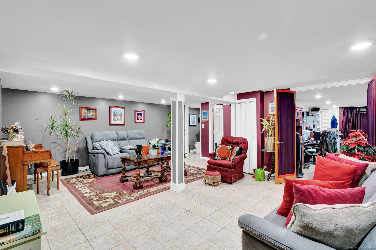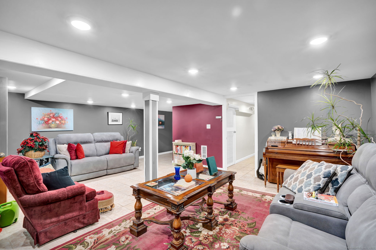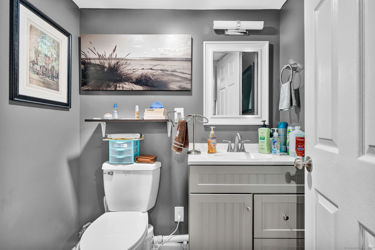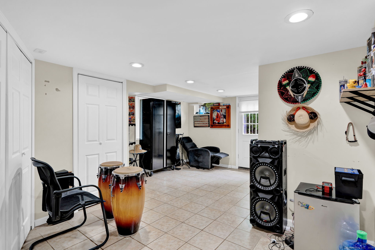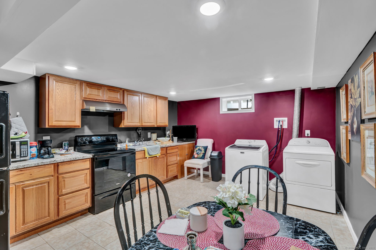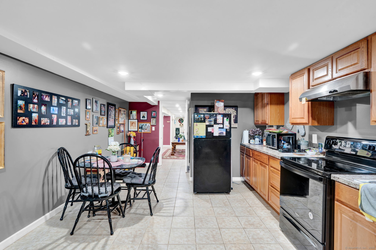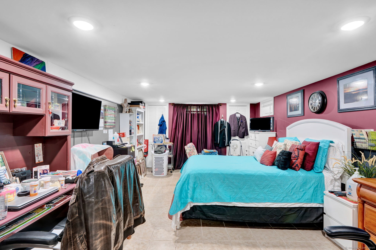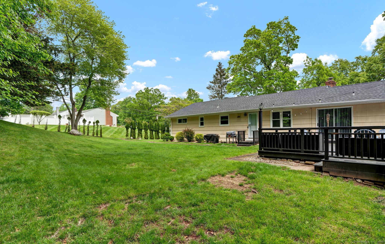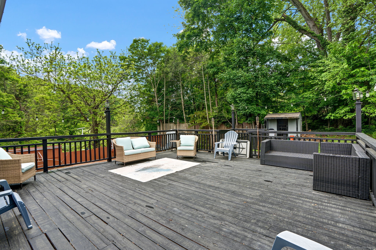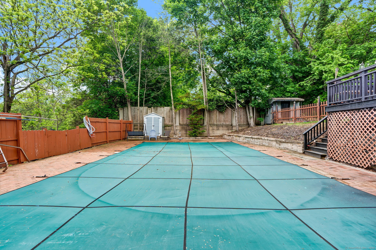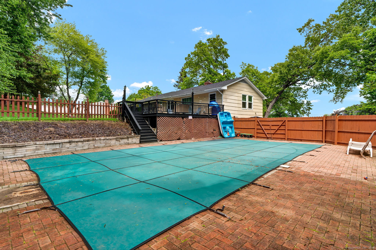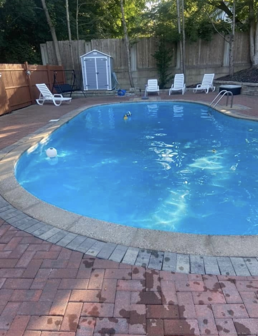More about this Property
If you are interested in more information or having a tour of this property with an experienced agent, please fill out this quick form and we will get back to you!
207 Jepson Lane, Meriden CT 06451
Current Price: $370,000
 3 beds
3 beds  3 baths
3 baths  3234 sq. ft
3234 sq. ft
Last Update: 6/22/2025
Property Type: Single Family For Sale
207 Jepson Ln offers the perfect blend of style, entertainment, and functionality. This 3 bed 2.5 bath ranch has been stylishly renovated top to bottom. The remodeled kitchen, completed in 2022, is a culinary delight featuring sleek granite countertops and black stainless steel appliances. The main floor boasts ample space for entertaining including; a living room, family room, and dining room. On the main level you will also find 3 spacious bedrooms. The finished basement provides versatile space with potential for an in-law setup, featuring convenient walk-out access. Outside you will find a large deck overlooking the in-ground pool that has been upgraded with a new sand filter, motor, and pool pump. Other upgrades include; brand new roof done in 2024, updated light fixtures, fresh paint, newer windows, newer floors, fully finished basement, and updated bathrooms. Located in a quiet neighborhood in South Meriden, close to Wallingford and Cheshire town lines!
Main St to Jepson Ln.
MLS #: 24036504
Style: Ranch
Color:
Total Rooms:
Bedrooms: 3
Bathrooms: 3
Acres: 0.52
Year Built: 1957 (Public Records)
New Construction: No/Resale
Home Warranty Offered:
Property Tax: $6,664
Zoning: R-1
Mil Rate:
Assessed Value: $183,540
Potential Short Sale:
Square Footage: Estimated HEATED Sq.Ft. above grade is 1627; below grade sq feet total is 1607; total sq ft is 3234
| Appliances Incl.: | Oven/Range,Refrigerator,Dishwasher |
| Laundry Location & Info: | Lower Level |
| Fireplaces: | 1 |
| Basement Desc.: | Full,Heated,Fully Finished,Liveable Space,Full With Walk-Out |
| Exterior Siding: | Wood |
| Foundation: | Concrete |
| Roof: | Asphalt Shingle |
| Parking Spaces: | 0 |
| Garage/Parking Type: | None |
| Swimming Pool: | 1 |
| Waterfront Feat.: | Not Applicable |
| Lot Description: | Corner Lot |
| Occupied: | Owner |
Hot Water System
Heat Type:
Fueled By: Hot Air,Hot Water.
Cooling: Central Air,Zoned
Fuel Tank Location: In Basement
Water Service: Public Water Connected
Sewage System: Public Sewer Connected
Elementary: Per Board of Ed
Intermediate:
Middle:
High School: Per Board of Ed
Current List Price: $370,000
Original List Price: $370,000
DOM: 23
Listing Date: 5/21/2025
Last Updated: 6/6/2025 1:12:24 AM
Expected Active Date: 5/30/2025
List Agent Name: Julia White
List Office Name: Coldwell Banker Realty
