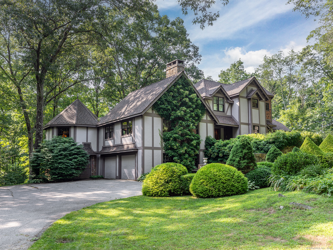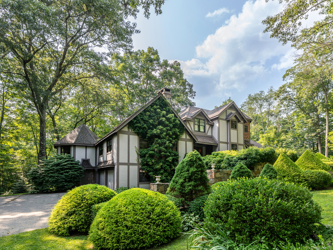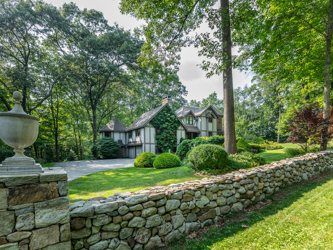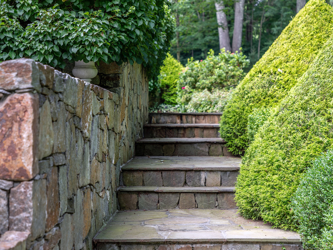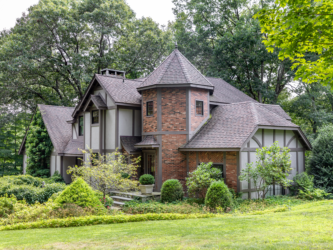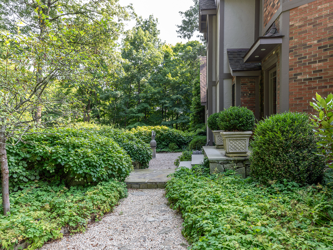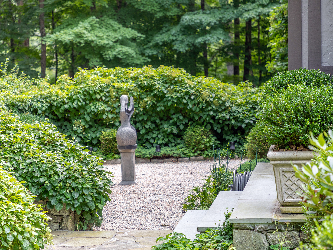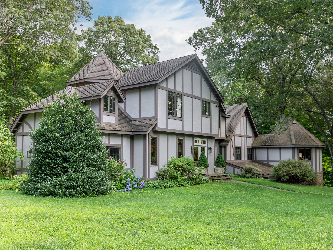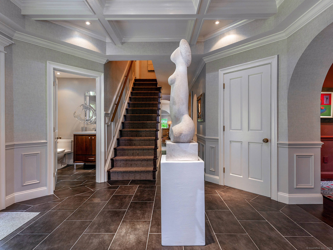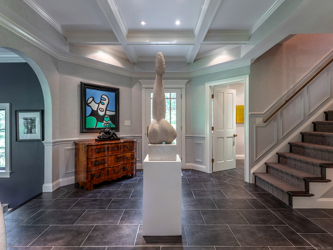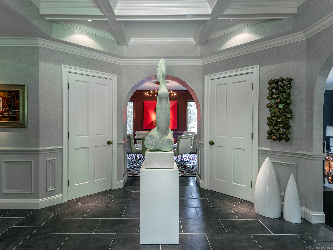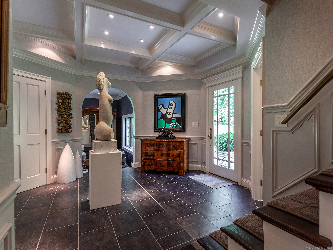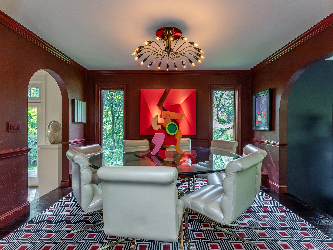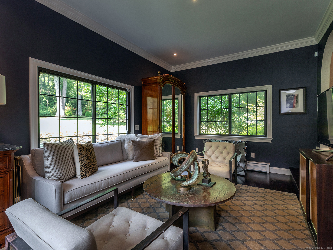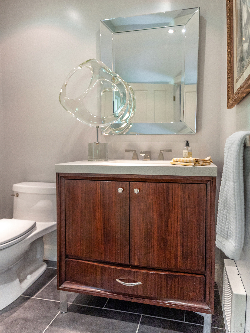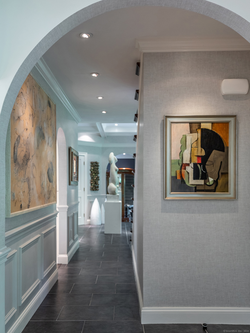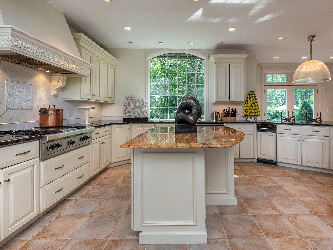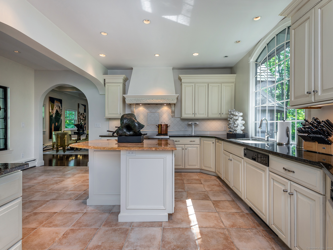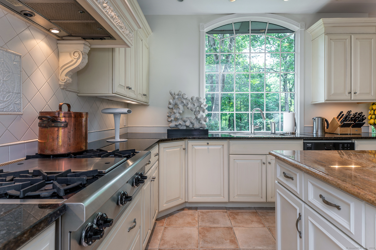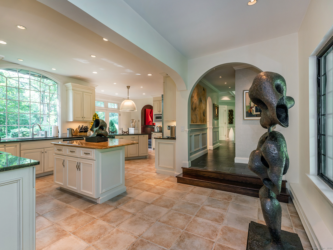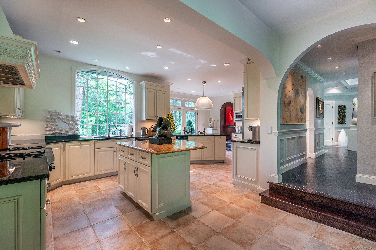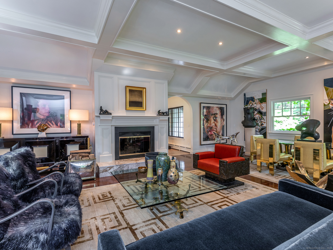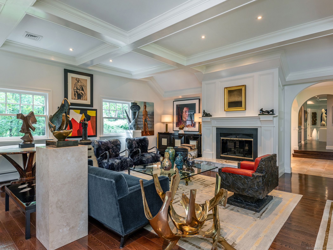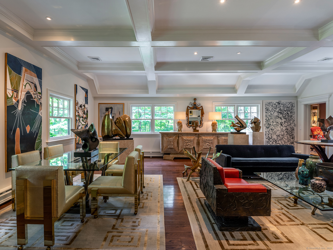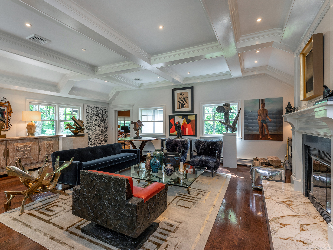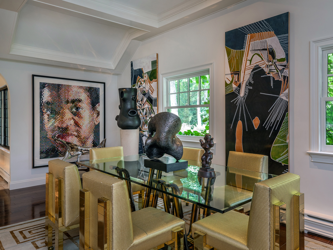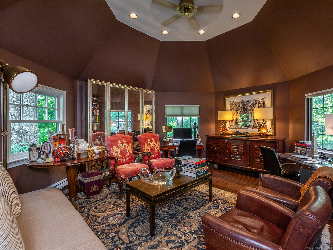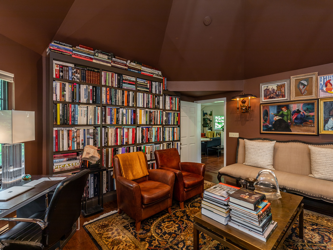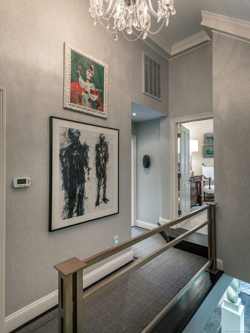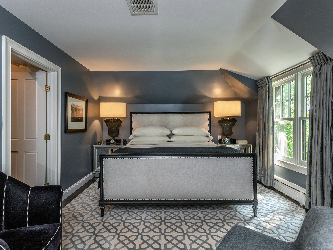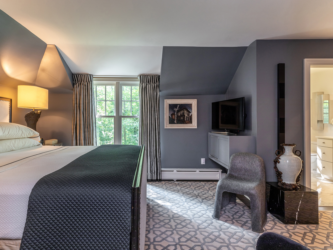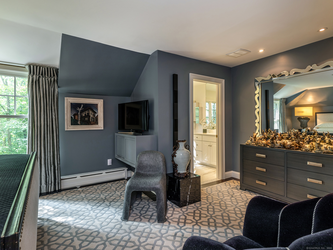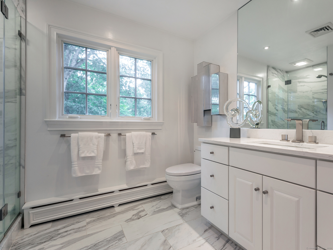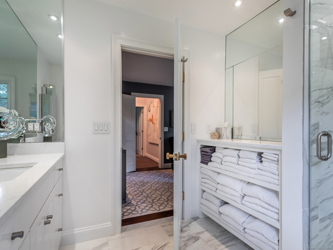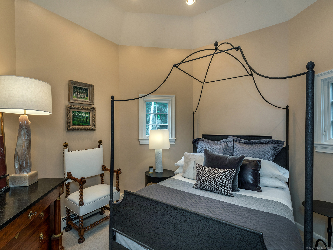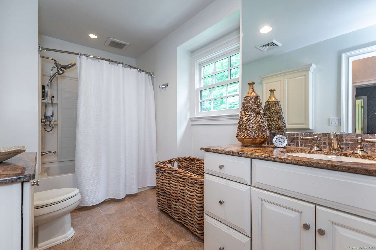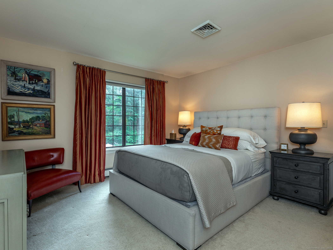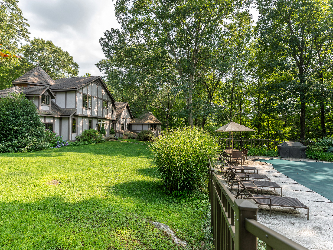More about this Property
If you are interested in more information or having a tour of this property with an experienced agent, please fill out this quick form and we will get back to you!
235 North Street, Roxbury CT 06783
Current Price: $1,495,000
 4 beds
4 beds  4 baths
4 baths  3379 sq. ft
3379 sq. ft
Last Update: 5/29/2025
Property Type: Single Family For Sale
Welcome to this inviting must see country contemporary Tudor style home on beautiful 3.5 acre corner lot in Roxbury. This is country living at its best, as your full time home or weekend escape for every season. Professional landscaped grounds surround this impressive home which is truly a highlight of North Street. The gracious entry foyer gives you an immediate sense of the best of everything throughout. A beautiful dining room w/hardwood floors welcomes you. To the right, a step down sunlit room serves as a den, flex space, or music room. For the chef there is a custom kitchen w/beautiful cabinetry and radiant floor. The massive sunlit living room w/8 windows & wood burning fireplace are indeed highlights of the first floor. Coffered ceilings & hardwood floors make this room truly special. A unique round library w/15 ft ceilings & custom bookcases is something unique to this property. A custom designed staircase leads up to the large bedrooms. A primary bedroom suite offers a renovated bath & custom closet and storage room. French doors lead to a large fenced in swimming pool & expansive grounds are appointed w/exquisite specimens trees. A stone wall surrounds most of the property. There is a ground floor apt w/its own separate bathroom & entrance. This must see home has been well cared for by two designers who have made it a showplace you will want to visit. Great proximity to Washington, Woodbury & New Milford for shopping & dining options. Some light fixtures
7 mn from the center of Roxbury 6 mn from the center of Washington
MLS #: 24035471
Style: European,Modern
Color: beige,oatmeal
Total Rooms:
Bedrooms: 4
Bathrooms: 4
Acres: 3
Year Built: 1980 (Public Records)
New Construction: No/Resale
Home Warranty Offered:
Property Tax: $7,286
Zoning: per town
Mil Rate:
Assessed Value: $578,270
Potential Short Sale:
Square Footage: Estimated HEATED Sq.Ft. above grade is 3379; below grade sq feet total is ; total sq ft is 3379
| Appliances Incl.: | Range Hood,Refrigerator,Freezer,Icemaker,Dishwasher |
| Laundry Location & Info: | Main Level Laundry room located on the main floor |
| Fireplaces: | 1 |
| Energy Features: | Storm Windows,Thermopane Windows |
| Interior Features: | Auto Garage Door Opener,Open Floor Plan |
| Energy Features: | Storm Windows,Thermopane Windows |
| Basement Desc.: | Partial,Garage Access,Apartment,Concrete Floor,Partial With Walk-Out |
| Exterior Siding: | Stone,Stucco |
| Exterior Features: | Terrace,Garden Area,Stone Wall,French Doors |
| Foundation: | Masonry,Stone |
| Roof: | Asphalt Shingle |
| Parking Spaces: | 2 |
| Driveway Type: | Private,Paved |
| Garage/Parking Type: | Under House Garage,Paved,Driveway |
| Swimming Pool: | 1 |
| Waterfront Feat.: | Not Applicable |
| Lot Description: | Fence - Partial,Lightly Wooded,Level Lot,Professionally Landscaped |
| Nearby Amenities: | Golf Course,Lake,Library,Medical Facilities,Private School(s),Stables/Riding |
| In Flood Zone: | 0 |
| Occupied: | Owner |
Hot Water System
Heat Type:
Fueled By: Baseboard,Zoned.
Cooling: Central Air
Fuel Tank Location: Above Ground
Water Service: Private Well
Sewage System: Septic
Elementary: Booth Free
Intermediate: Regional District 12
Middle: Shepaug
High School: Shepaug
Current List Price: $1,495,000
Original List Price: $1,875,000
DOM: 231
Listing Date: 8/1/2024
Last Updated: 5/23/2025 5:24:54 AM
List Agent Name: Pels Matthews
List Office Name: W. Raveis Lifestyles Realty
