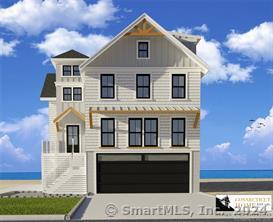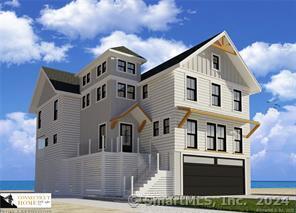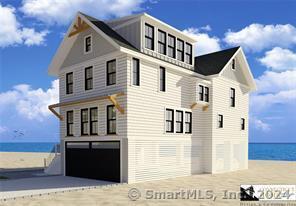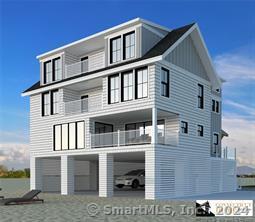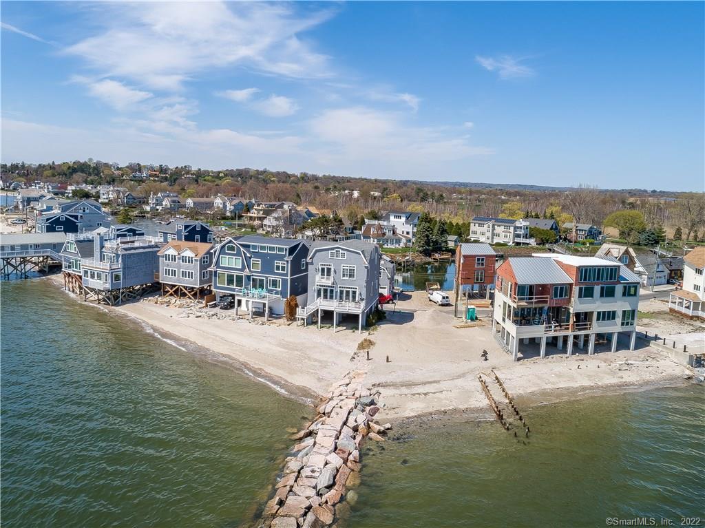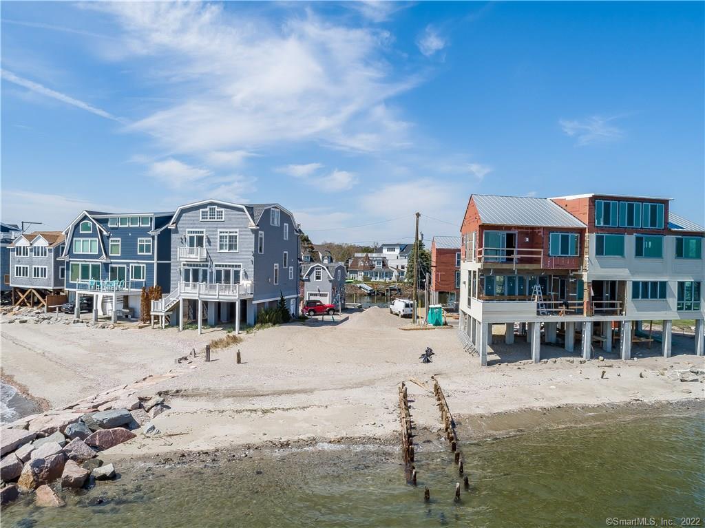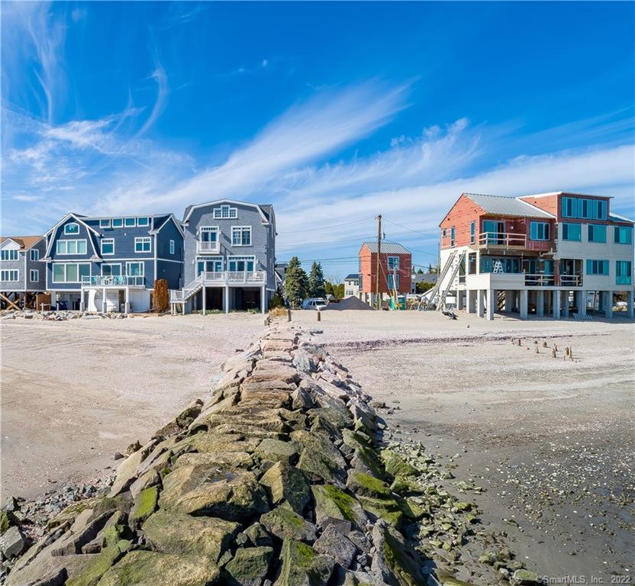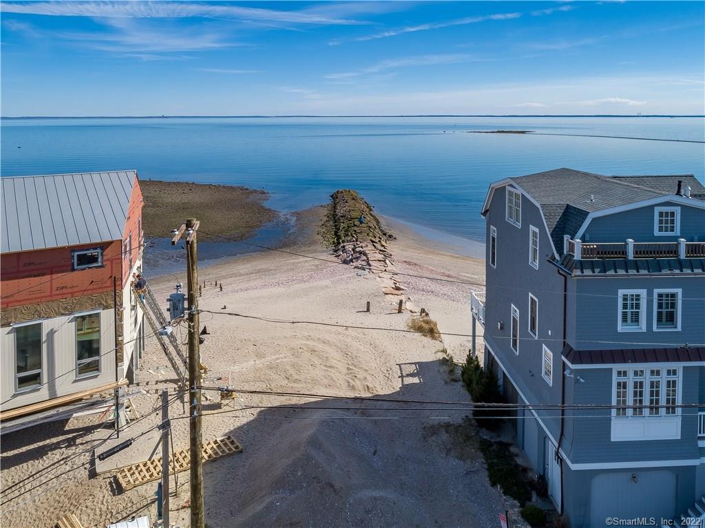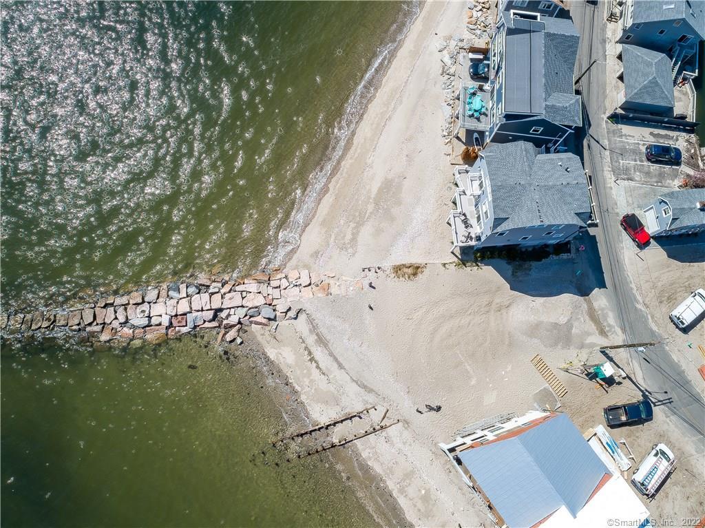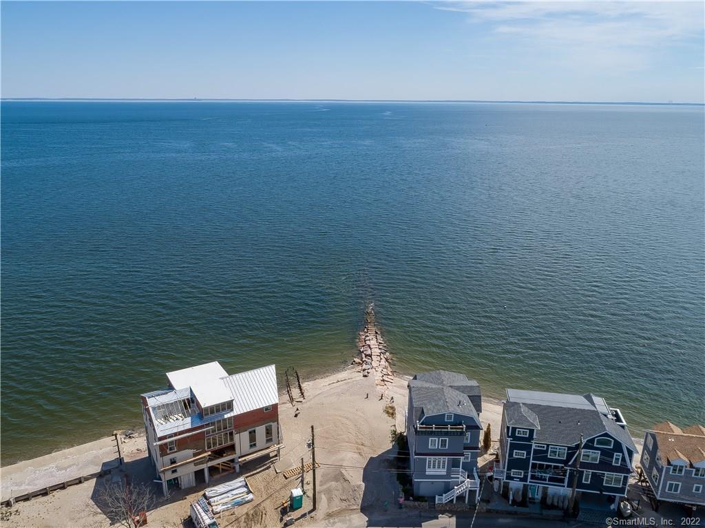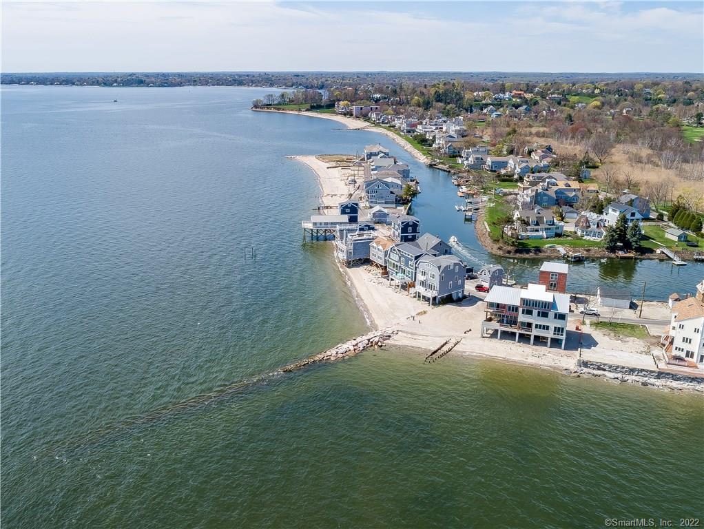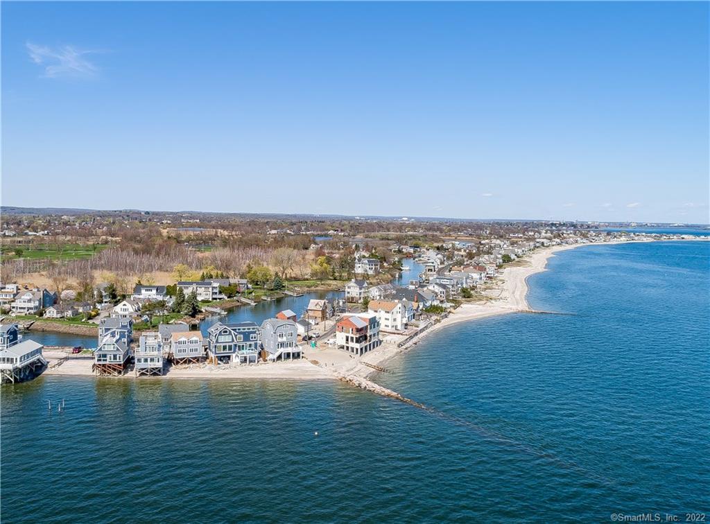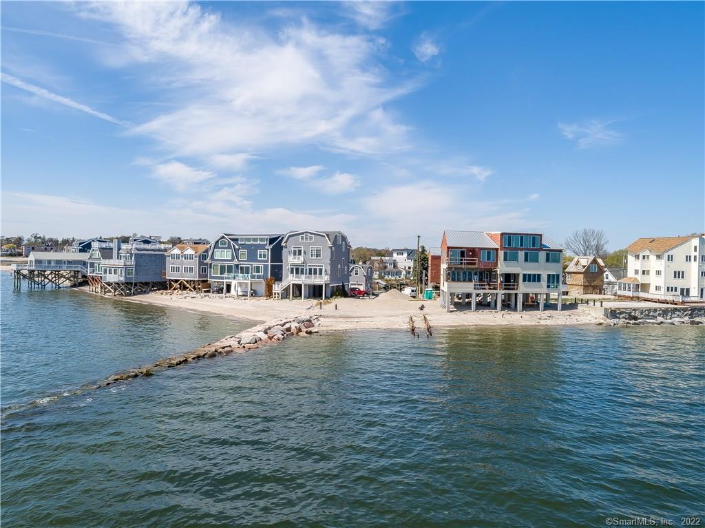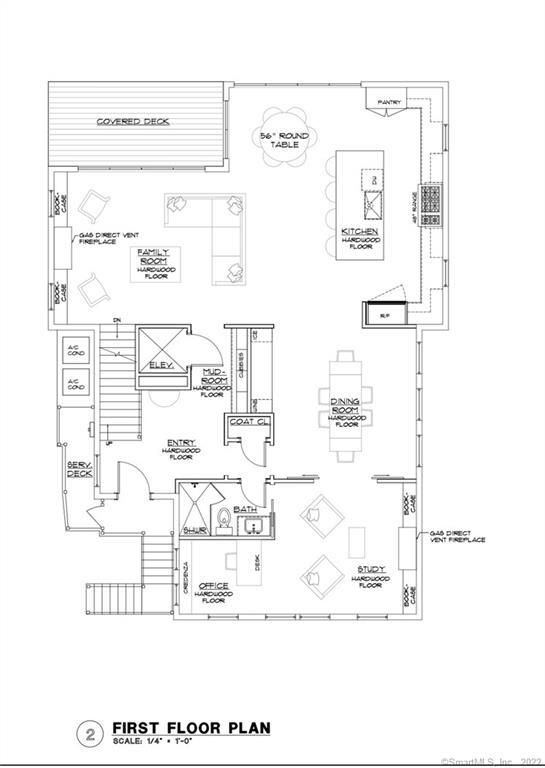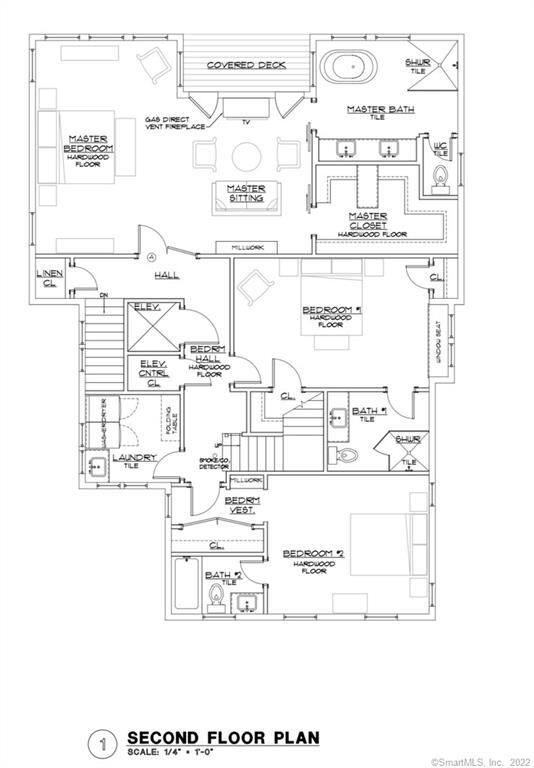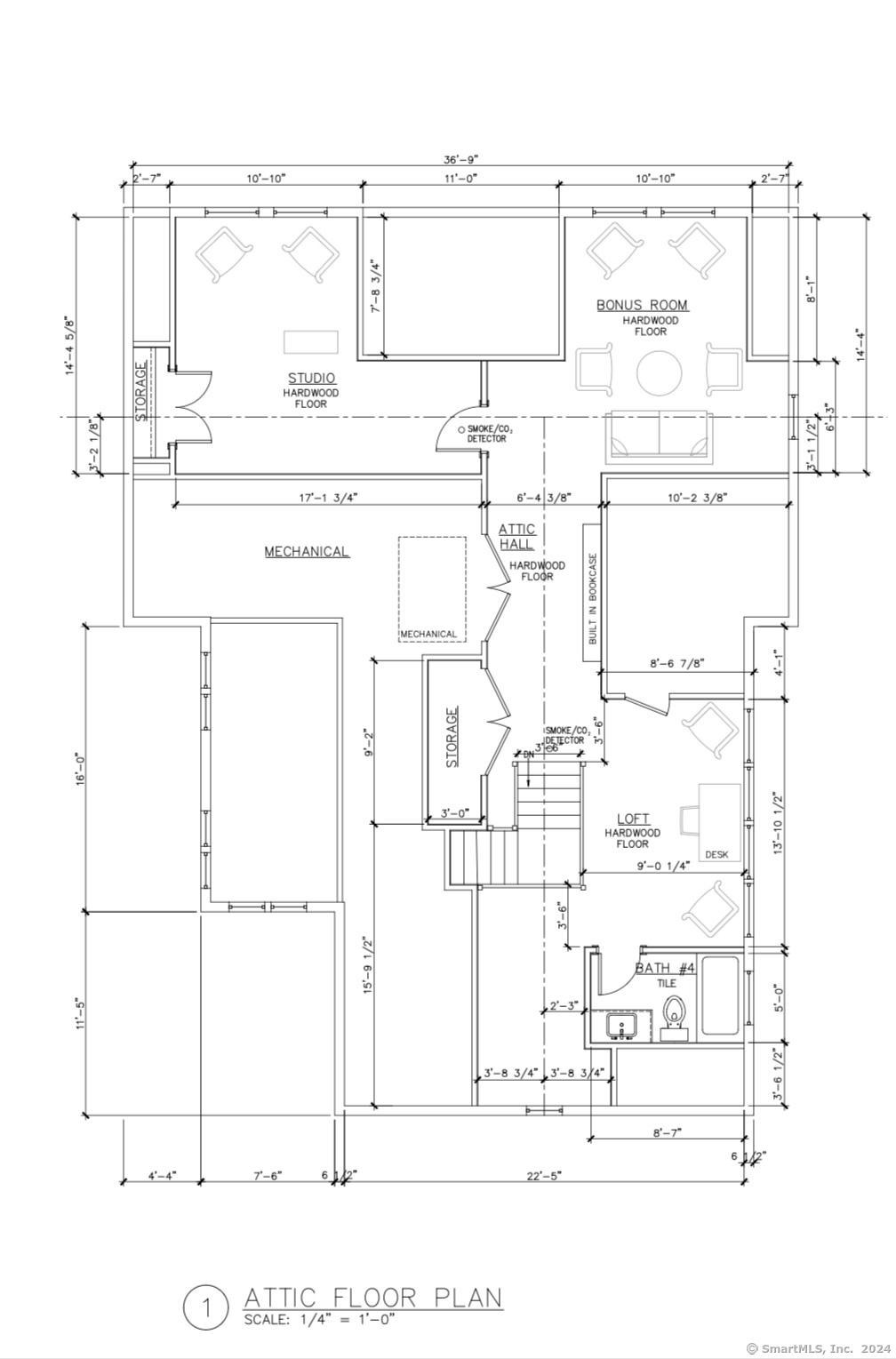More about this Property
If you are interested in more information or having a tour of this property with an experienced agent, please fill out this quick form and we will get back to you!
2117 Fairfield Beach Road, Fairfield CT 06824
Current Price: $4,400,000
 4 beds
4 beds  5 baths
5 baths  4000 sq. ft
4000 sq. ft
Last Update: 6/21/2025
Property Type: Single Family For Sale
Welcome to Turning Point at Pine Creek, where the coastline bends to a point creating some of the most magnificent side-to-side sweeping views the Gold Coast has to offer. This very special beachfront site will offer Connecticut Homes latest architectural masterpiece. A 4000sf state of the art custom build with ultra high-end finishes which will no doubt be one of CTs most remarkable coastline homes. This spectacular home features a compartmentalized open floor plan strategically designed to maximize water views from just about every area of the home. An Amish made custom kitchen, designed by Connecticut Home and built by Millpond Kitchens and Cabinetry, merges contemporary design with timeless style and offers maximum functionality. The open family room plan allows seamless indoor/outdoor living opening to a shaded deck. A lavish master suite, stretching the entire beachside length of the home, paints the ocean through large revealing glass and opens to its own private balcony overlooking mesmerizing views of LI Sound. Enjoy the modern and practical convenience of a three floor elevator and a glass enclosed refrigerated wine cellar artfully positioned to be the centerpiece of the dining room. Property includes a highly desirable creekside lot for possible dock or future expansion. Bask in the serene peace of your very own private beach. Enjoy sunsets, evening strolls, and everything luxury beach living has to offer.
Property includes 2118 Fairfield Beach Rd., a creekside lot across the road for possible dock or future expansion.
Reef to Fairfield Beach Rd.
MLS #: 24035153
Style: Colonial
Color: Off white
Total Rooms:
Bedrooms: 4
Bathrooms: 5
Acres: 0.14
Year Built: 2024 (Public Records)
New Construction: No/Resale
Home Warranty Offered:
Property Tax: $13,978
Zoning: B
Mil Rate:
Assessed Value: $500,990
Potential Short Sale:
Square Footage: Estimated HEATED Sq.Ft. above grade is 4000; below grade sq feet total is ; total sq ft is 4000
| Appliances Incl.: | Gas Range,Microwave,Range Hood,Refrigerator,Dishwasher,Wine Chiller |
| Laundry Location & Info: | Upper Level |
| Fireplaces: | 3 |
| Energy Features: | Fireplace Insert,Thermopane Windows |
| Interior Features: | Elevator |
| Energy Features: | Fireplace Insert,Thermopane Windows |
| Home Automation: | Thermostat(s) |
| Basement Desc.: | None |
| Exterior Siding: | Shake,Vertical Siding,Cedar |
| Exterior Features: | Balcony,Porch,Deck,Covered Deck,French Doors,Patio |
| Foundation: | Concrete |
| Roof: | Asphalt Shingle |
| Parking Spaces: | 2 |
| Garage/Parking Type: | Attached Garage |
| Swimming Pool: | 0 |
| Waterfront Feat.: | Ocean Frontage,L. I. Sound Frontage,Beach Rights,View |
| Lot Description: | Additional Land Avail.,Water View |
| Nearby Amenities: | Golf Course,Health Club,Library,Medical Facilities,Park,Playground/Tot Lot,Public Transportation,Shopping/Mall |
| Occupied: | Vacant |
Hot Water System
Heat Type:
Fueled By: Hot Air.
Cooling: Central Air
Fuel Tank Location:
Water Service: Public Water Connected
Sewage System: Public Sewer Connected
Elementary: Roger Sherman
Intermediate:
Middle:
High School: Fairfield Ludlowe
Current List Price: $4,400,000
Original List Price: $4,400,000
DOM: 331
Listing Date: 7/25/2024
Last Updated: 12/1/2024 9:48:16 PM
List Agent Name: Basil Amso
List Office Name: RE/MAX Right Choice
