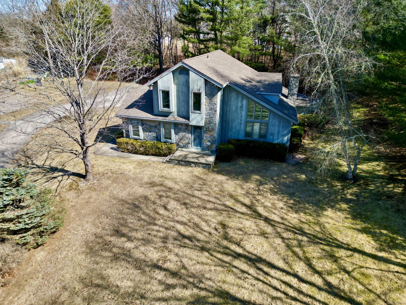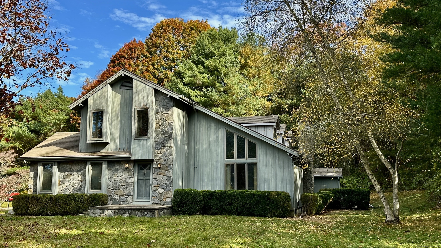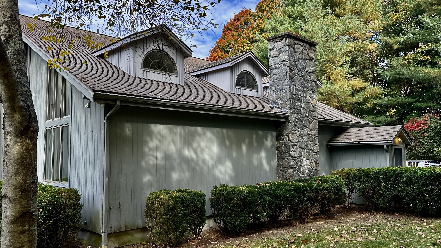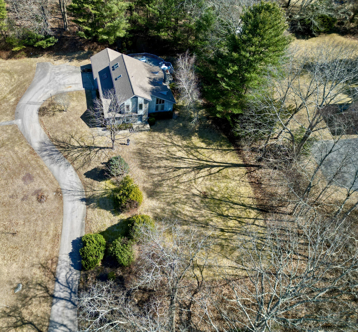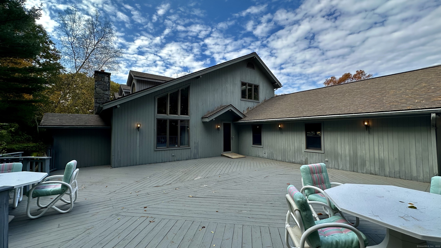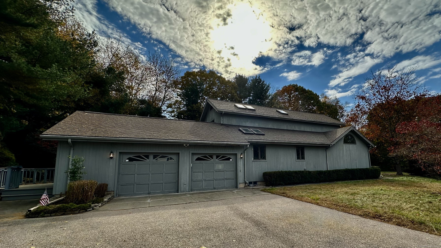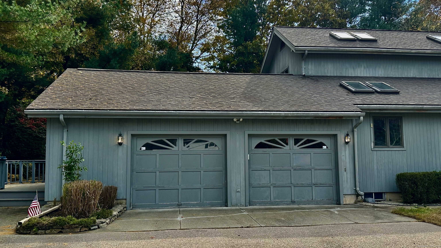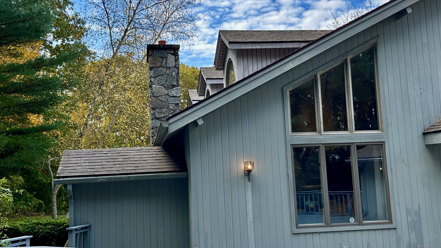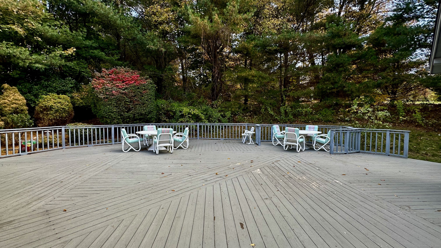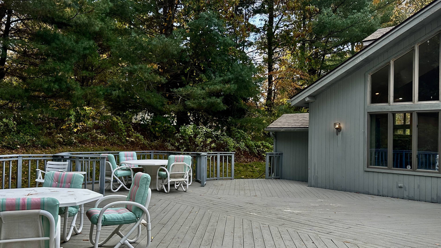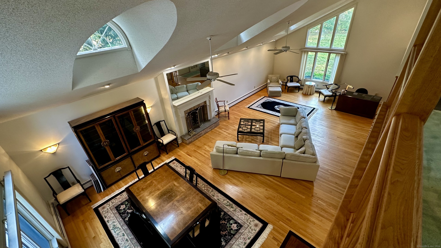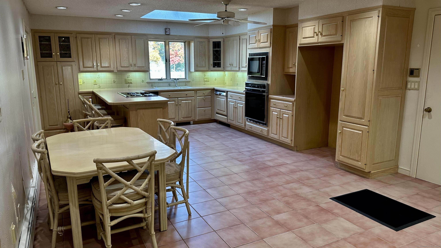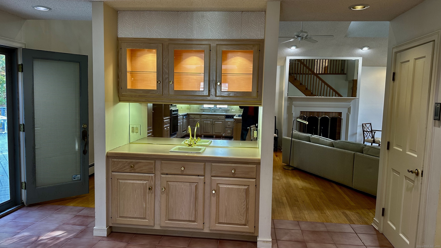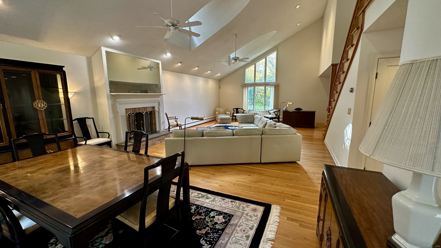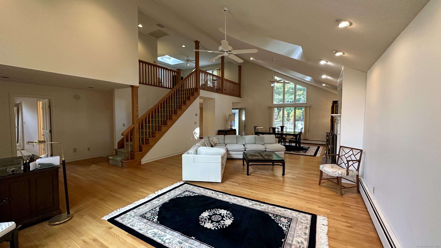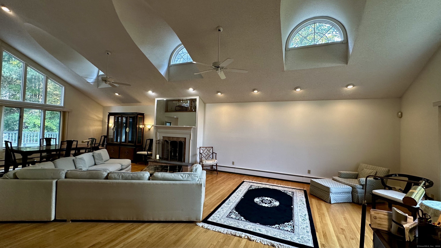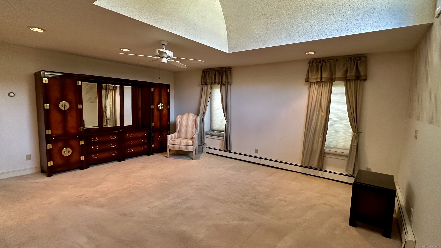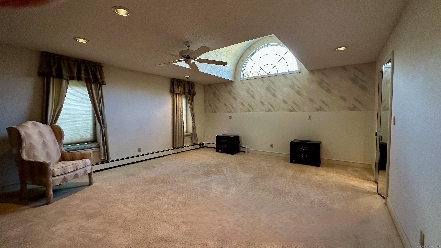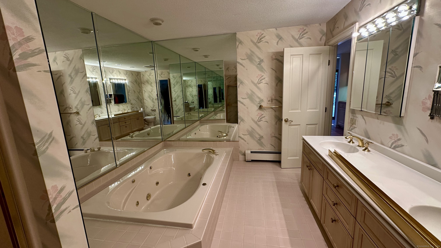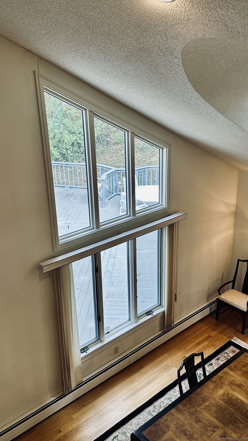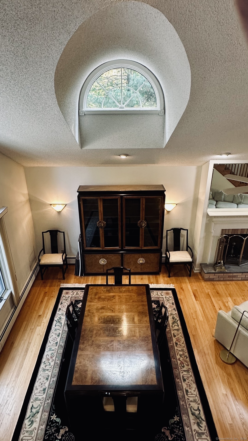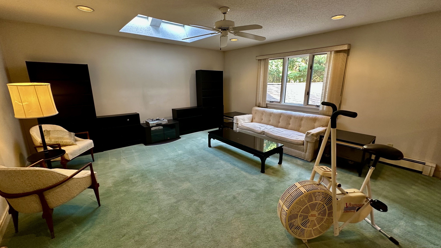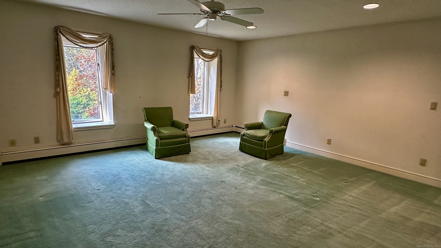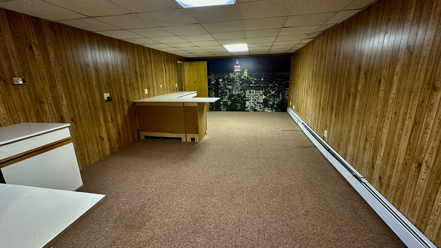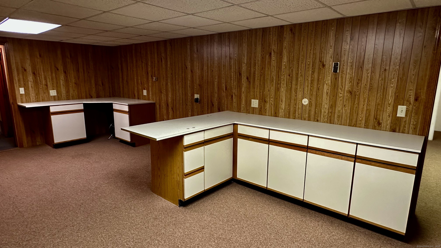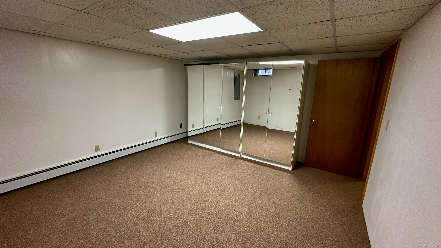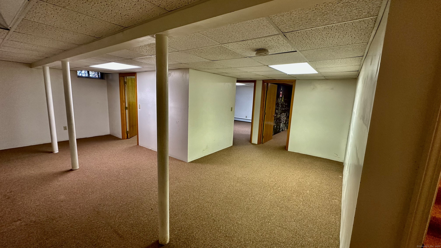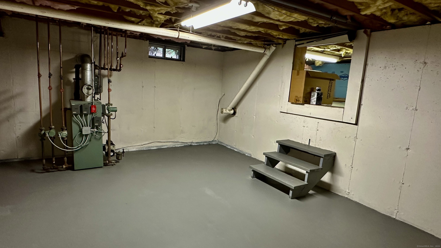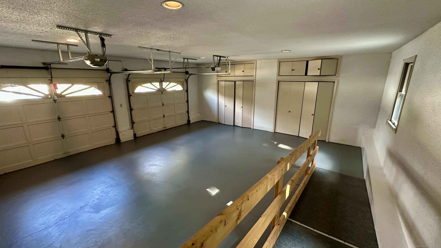More about this Property
If you are interested in more information or having a tour of this property with an experienced agent, please fill out this quick form and we will get back to you!
162 Pequot Trail, Stonington CT 06379
Current Price: $699,000
 3 beds
3 beds  2 baths
2 baths  2828 sq. ft
2828 sq. ft
Last Update: 6/20/2025
Property Type: Single Family For Sale
MOTIVATED SELLER!!! PRICE JUST REDUCED !!!! This gorgeous contemporary home boasts an open, airy floor plan with stunning cathedral ceilings that provide a sense of spaciousness and grandeur throughout the living space. Designed with versatility in mind, the open floor plan seamlessly integrates living and dining areas, making the home perfect for hosting guests or relaxing with family. The home also features two luxurious master bedroom suites, each thoughtfully designed with your comfort in mind and a LOFT Bedroom. Not only does this exquisite home include an oversized two-car garage with ample space for both vehicles and storage, but it also features a huge deck and patio, providing the perfect outdoor space for entertaining, enjoying a family barbecue, or simply relaxing in the sun with a good book. Located in a prime residential area, this stunning property is close to a variety of local amenities, including top-rated schools, shopping, and world-class golf courses. Just a stones throw away from the sparkling ocean beaches of Rhode Island, this home is the perfect place to experience the joys of coastal living while still enjoying all the conveniences and comforts of modern living.
House and Deck need painting.
Pequot Trail to # 162
MLS #: 24032435
Style: Contemporary
Color: Gray
Total Rooms:
Bedrooms: 3
Bathrooms: 2
Acres: 0.96
Year Built: 1988 (Public Records)
New Construction: No/Resale
Home Warranty Offered:
Property Tax: $6,711
Zoning: RA-20
Mil Rate:
Assessed Value: $366,100
Potential Short Sale:
Square Footage: Estimated HEATED Sq.Ft. above grade is 2828; below grade sq feet total is ; total sq ft is 2828
| Appliances Incl.: | Electric Range,Oven/Range,Range Hood,Refrigerator,Icemaker,Dishwasher,Washer,Electric Dryer |
| Laundry Location & Info: | Main Level Directly off Kitchen |
| Fireplaces: | 1 |
| Energy Features: | Extra Insulation,Ridge Vents,Storm Doors,Storm Windows,Thermopane Windows |
| Interior Features: | Auto Garage Door Opener,Cable - Available,Open Floor Plan |
| Energy Features: | Extra Insulation,Ridge Vents,Storm Doors,Storm Windows,Thermopane Windows |
| Basement Desc.: | Full,Storage,Hatchway Access,Interior Access,Partially Finished,Concrete Floor,Full With Hatchway |
| Exterior Siding: | Shingle,Vertical Siding,Cedar |
| Exterior Features: | Deck,Gutters,Garden Area,Lighting,Hot Tub,Patio |
| Foundation: | Concrete |
| Roof: | Asphalt Shingle |
| Parking Spaces: | 2 |
| Driveway Type: | Private,Paved,Asphalt |
| Garage/Parking Type: | Attached Garage,Paved,Off Street Parking,Driveway |
| Swimming Pool: | 0 |
| Waterfront Feat.: | Not Applicable |
| Lot Description: | Secluded,Lightly Wooded,Sloping Lot |
| Nearby Amenities: | Library,Medical Facilities,Private School(s),Public Pool |
| In Flood Zone: | 0 |
| Occupied: | Vacant |
Hot Water System
Heat Type:
Fueled By: Hot Water.
Cooling: Central Air
Fuel Tank Location: In Basement
Water Service: Private Well
Sewage System: Septic
Elementary: West Vine
Intermediate:
Middle:
High School: Stonington
Current List Price: $699,000
Original List Price: $849,000
DOM: 227
Listing Date: 11/5/2024
Last Updated: 6/7/2025 2:43:31 PM
List Agent Name: Donald Geehan
List Office Name: Compass Connecticut, LLC
