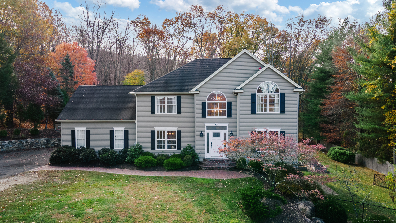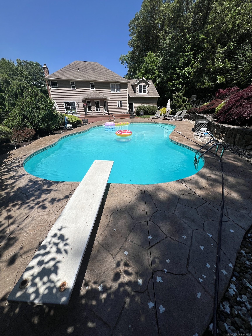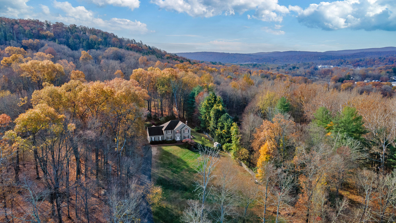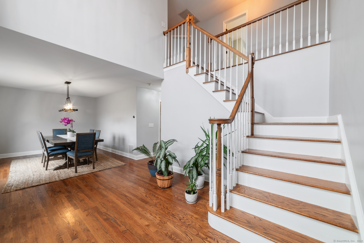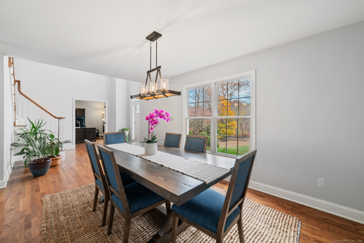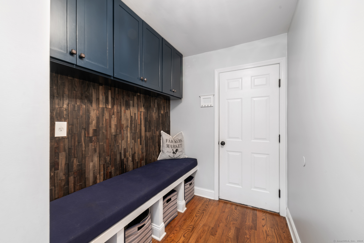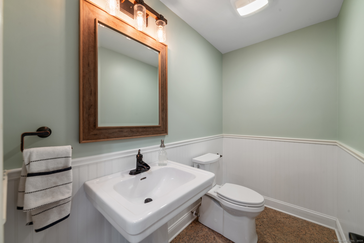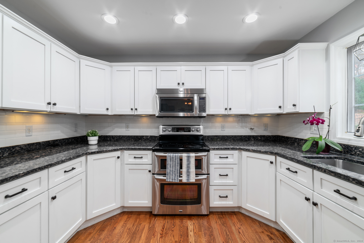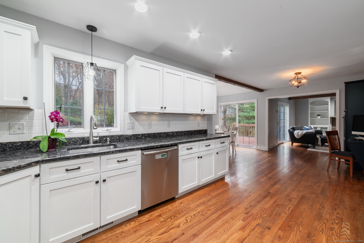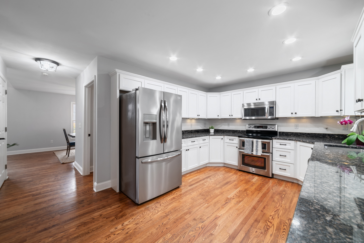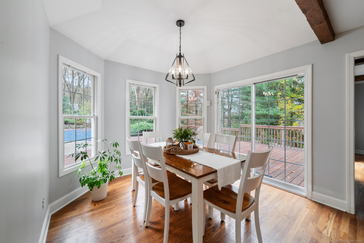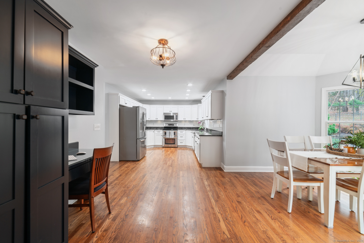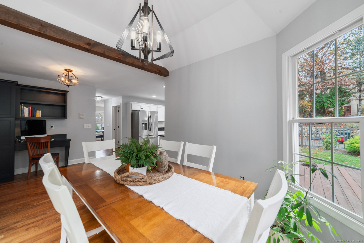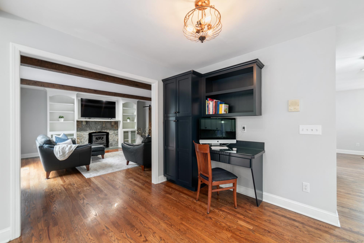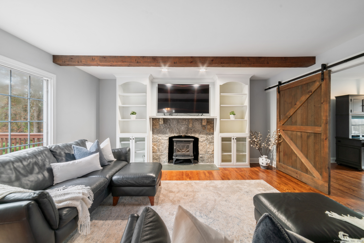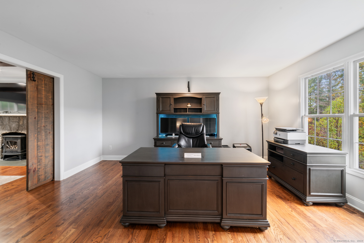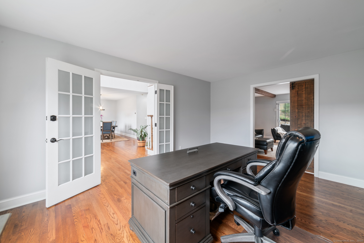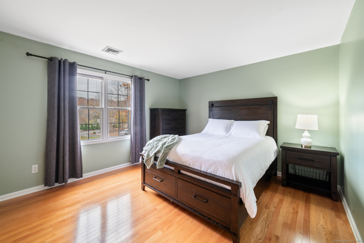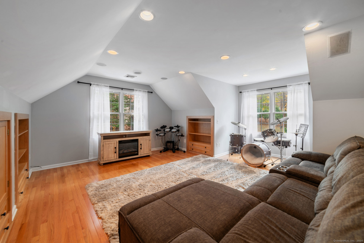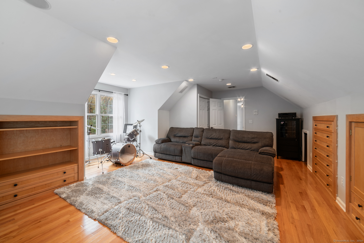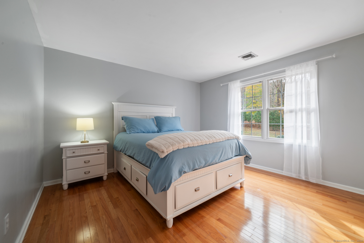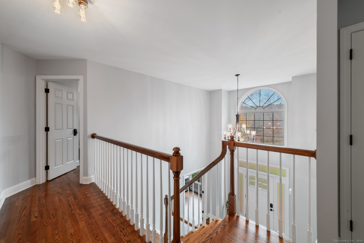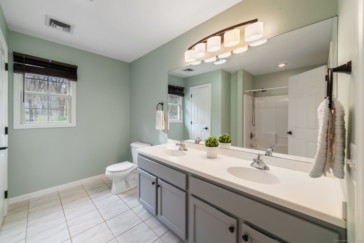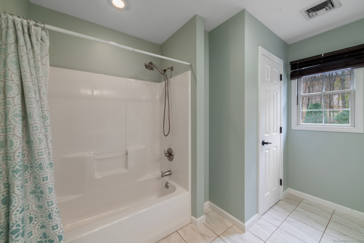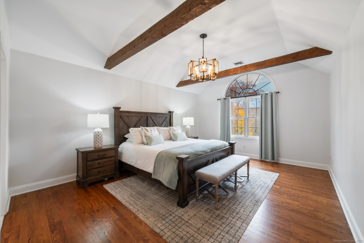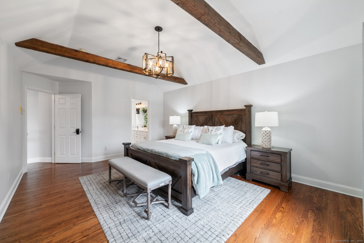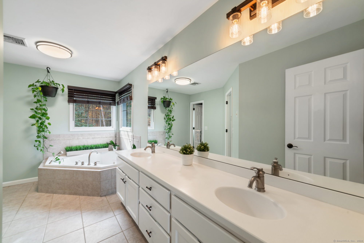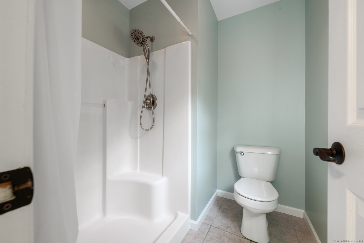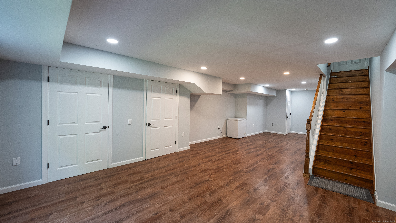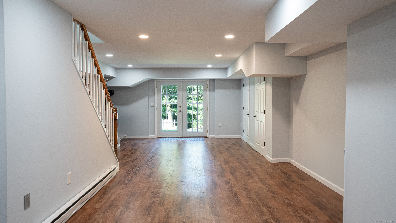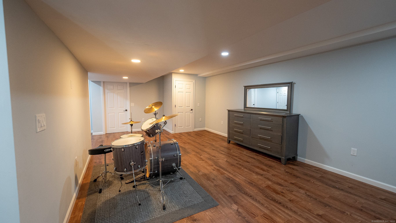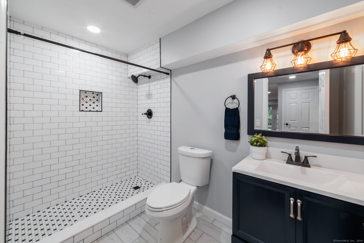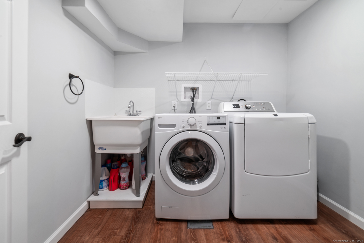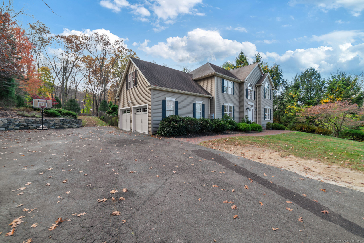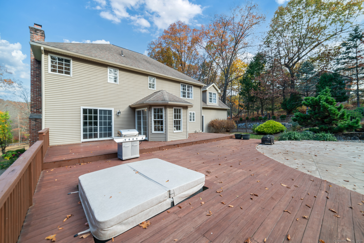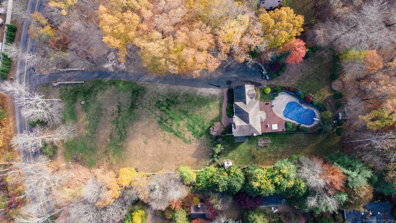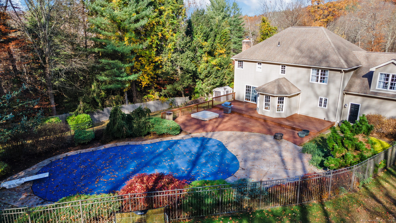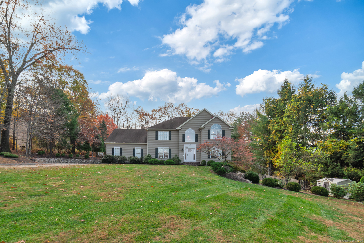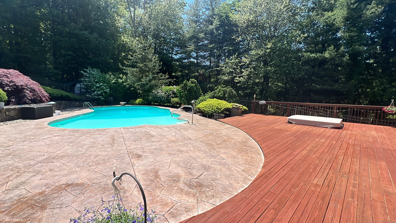More about this Property
If you are interested in more information or having a tour of this property with an experienced agent, please fill out this quick form and we will get back to you!
51 Hine Hill Road, New Milford CT 06776
Current Price: $809,000
 4 beds
4 beds  4 baths
4 baths  3464 sq. ft
3464 sq. ft
Last Update: 5/30/2025
Property Type: Single Family For Sale
Price reduced for quick sale. Discover this stunning 4-bedroom, 3.5-bath colonial nestled on a serene 1.5-acre lot in southern New Milford. With 3,464 sq. ft. of beautifully designed living space, this home provides both comfort and convenience, perfect for modern living and easy commuting to Danbury and lower Fairfield County. Highlights Youll Love: Luxury Outdoor Living: Enjoy summers by the 41-foot in-ground saltwater heated pool, or unwind year-round in the hot tub on the expansive 1300 sq/ft deck, which comfortably seats five adults. Gourmet Kitchen: Cook and entertain with ease in the granite-appointed kitchen, featuring rich cherry cabinets and stainless-steel appliances. Elegant Finishes: The main floor boasts gleaming oak floors, while the upper bedrooms showcase engineered wood for durability and style. Master bed with private en-suite with jetted tub and walk-in by California Closets Fully Finished Walkout Basement: A versatile space with easy-care vinyl flooring, ideal for a home gym, media room, or guest suite. A garage to protect your vehicle with Epoxy Floors. Situated in a peaceful setting with lush greenery, this home blends suburban tranquility with commuter-friendly convenience. Whether relaxing poolside, hosting friends on the deck, or enjoying cozy nights in, 51 Hine Hill Rd is ready to welcome you home. Dont miss this incredible opportunity!
Normally at least 2 hours notice please. Dog may be in crate if home. Video monitoring insed and outside the home.
MLS #: 24031699
Style: Colonial
Color:
Total Rooms:
Bedrooms: 4
Bathrooms: 4
Acres: 1.52
Year Built: 2003 (Public Records)
New Construction: No/Resale
Home Warranty Offered:
Property Tax: $9,024
Zoning: R60
Mil Rate:
Assessed Value: $303,130
Potential Short Sale:
Square Footage: Estimated HEATED Sq.Ft. above grade is 2564; below grade sq feet total is 900; total sq ft is 3464
| Appliances Incl.: | Electric Range,Microwave,Refrigerator,Dishwasher,Washer,Electric Dryer |
| Laundry Location & Info: | Lower Level Basement and garage |
| Fireplaces: | 1 |
| Interior Features: | Intercom |
| Home Automation: | Thermostat(s) |
| Basement Desc.: | Full,Fully Finished,Interior Access,Walk-out,Liveable Space,Full With Walk-Out |
| Exterior Siding: | Vinyl Siding |
| Exterior Features: | Underground Utilities,Sidewalk,Shed,Deck,Hot Tub,Underground Sprinkler,Patio |
| Foundation: | Concrete |
| Roof: | Gable |
| Parking Spaces: | 2 |
| Driveway Type: | Private,Paved |
| Garage/Parking Type: | Attached Garage,Driveway |
| Swimming Pool: | 1 |
| Waterfront Feat.: | Seasonal |
| Lot Description: | Sloping Lot,Cleared,Professionally Landscaped |
| Nearby Amenities: | Golf Course,Health Club,Library,Medical Facilities,Park,Public Rec Facilities |
| In Flood Zone: | 0 |
| Occupied: | Owner |
Hot Water System
Heat Type:
Fueled By: Hot Water.
Cooling: Central Air,Whole House Fan,Zoned
Fuel Tank Location: In Basement
Water Service: Private Well
Sewage System: Septic
Elementary: Hill & Plain
Intermediate:
Middle:
High School: New Milford
Current List Price: $809,000
Original List Price: $849,000
DOM: 171
Listing Date: 11/18/2024
Last Updated: 5/13/2025 3:15:11 AM
Expected Active Date: 11/22/2024
List Agent Name: Steve Batista
List Office Name: Berkshire Hathaway NE Prop.
