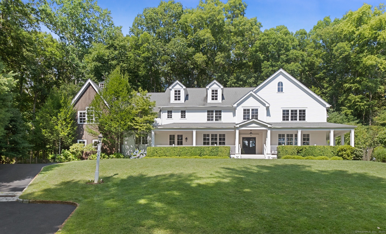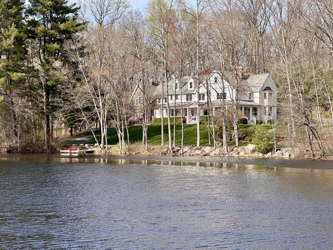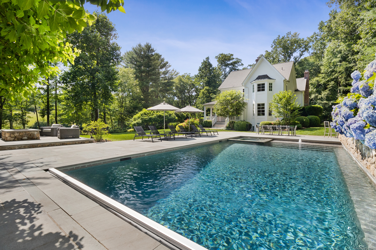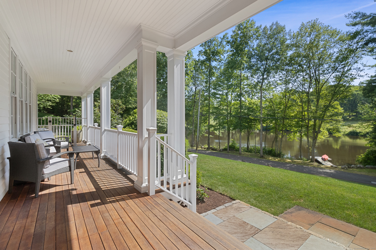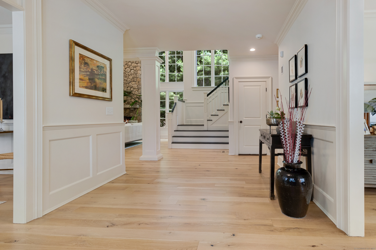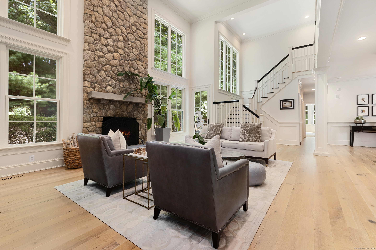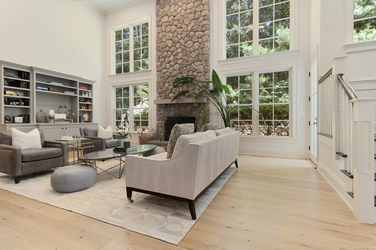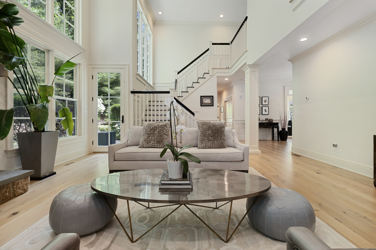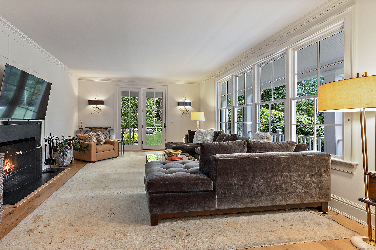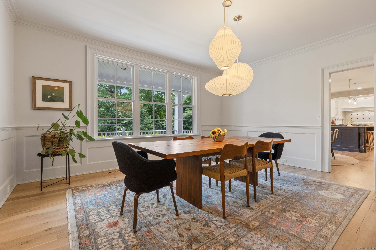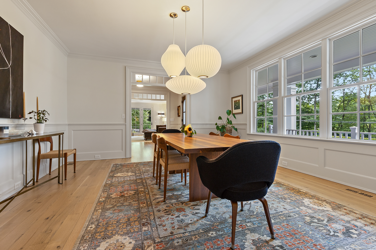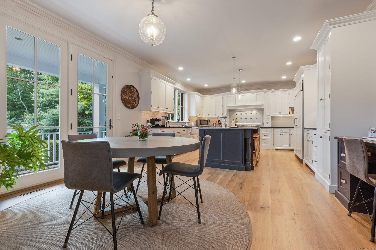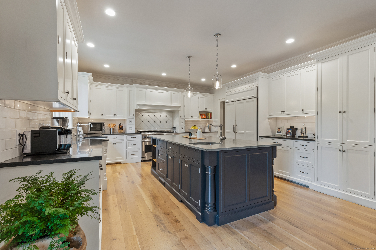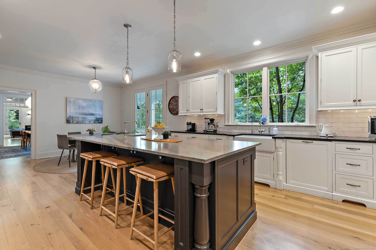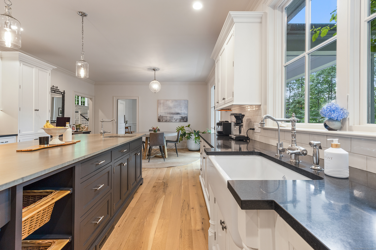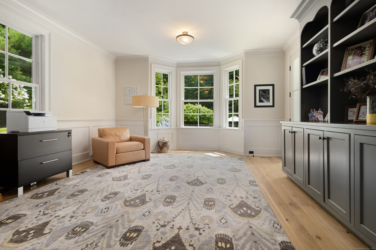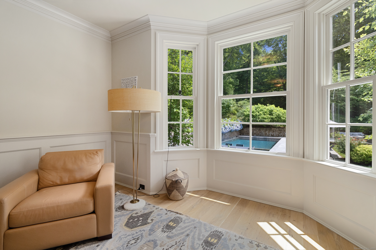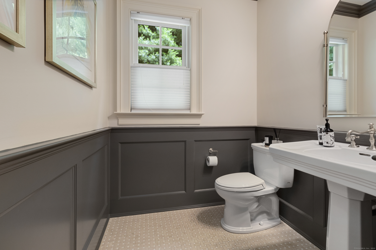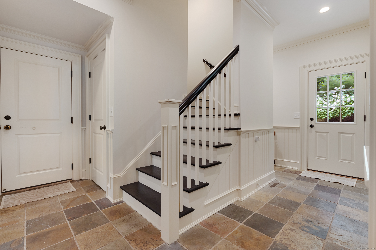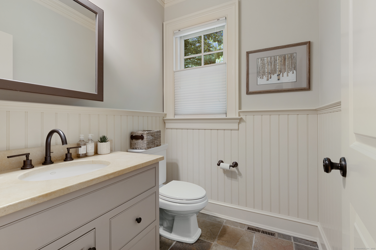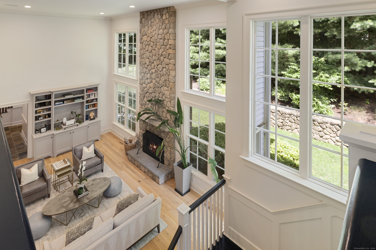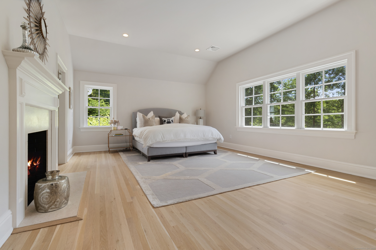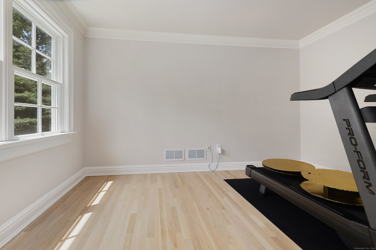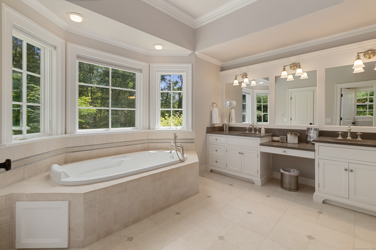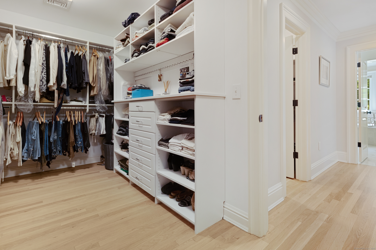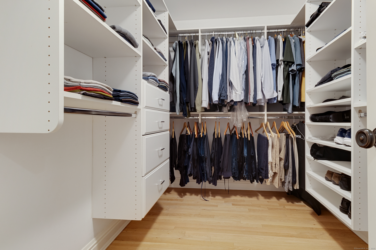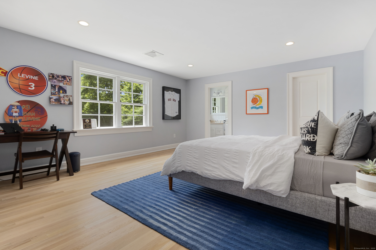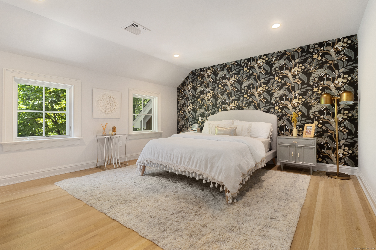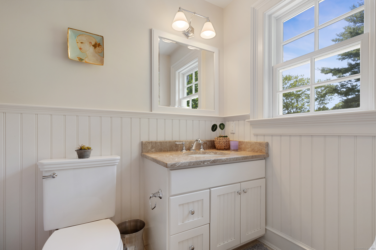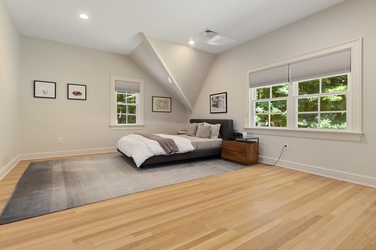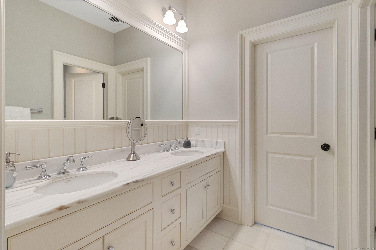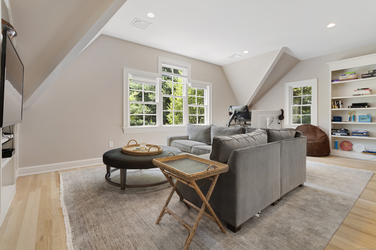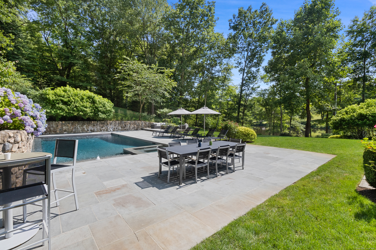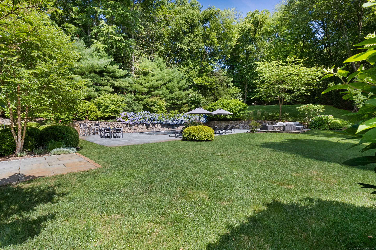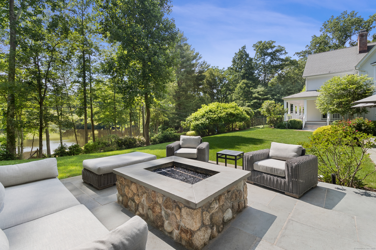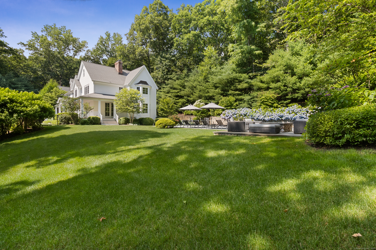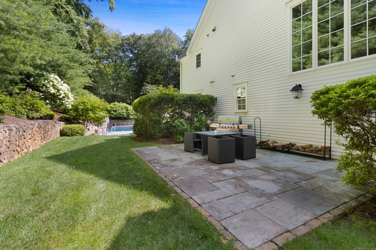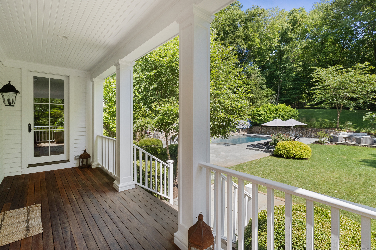More about this Property
If you are interested in more information or having a tour of this property with an experienced agent, please fill out this quick form and we will get back to you!
37 Beaverbrook Road, Weston CT 06883
Current Price: $2,700,000
 5 beds
5 beds  6 baths
6 baths  5734 sq. ft
5734 sq. ft
Last Update: 6/20/2025
Property Type: Single Family For Sale
**THANK YOU FOR YOUR INTEREST, SELLER REQUESTS HIGHEST & BEST OFFERS 3PM TUESDAY 5/13** Spectacular views of glistening Beaverbrook Lake enhance this custom-quality home with a newer resort-style swimming pool. The convenient Lower Weston location combines with rare privacy and serenity to create a one-of-a-kind opportunity. Set atop a knoll with a wonderful wrap-around porch, this gracious home was positioned to capture amazing views of the water, with a fresh design that is a modern take on classic Connecticut architecture. The gracious foyer leads to open, airy spaces defined by tall ceilings, oversized windows and wide-plank flooring. The LR has a fpl, doors to porch and overlooks the pool. The DR has great views, cstm millwork and flows through to the dine-in kitchen w/French doors to the porch, lrg center island, top-end appls incl Sub Zero, built-in desk & a walk-in pantry. The impressive Great Room is a soaring space w/double-height windows & ceil, impressive stone fpl & a dramatic open staircase to the 2nd lvl. The library w/bay window, French door & built-ins overlooks the grounds. Upstairs, the grand primary suite has the 3rd fpl, lake views, an ofc/gym, lux bth w/bay window, dual w-i clsts. Each BR is spacious & accompanied by a designer bth. The walk-up 3rd flr & walk-out LL are both easily finished for addl space. Featured on a magazine cover, the pool is a stunning summer oasis w/auto cover, spa, waterfalls, stone firepit - all surrounded by lush plantings.
The property includes a dock from which to launch small watercraft.
Steep Hill to Beaverbrook, bear right at fork and #37 is on the right.
MLS #: 24031271
Style: Colonial
Color: White
Total Rooms:
Bedrooms: 5
Bathrooms: 6
Acres: 2.32
Year Built: 2005 (Public Records)
New Construction: No/Resale
Home Warranty Offered:
Property Tax: $35,283
Zoning: R
Mil Rate:
Assessed Value: $1,503,320
Potential Short Sale:
Square Footage: Estimated HEATED Sq.Ft. above grade is 5734; below grade sq feet total is ; total sq ft is 5734
| Appliances Incl.: | Gas Range,Microwave,Range Hood,Subzero,Icemaker,Dishwasher,Washer,Dryer |
| Laundry Location & Info: | Upper Level Second floor laundry room. |
| Fireplaces: | 3 |
| Energy Features: | Thermopane Windows |
| Interior Features: | Auto Garage Door Opener,Cable - Available |
| Energy Features: | Thermopane Windows |
| Basement Desc.: | Full,Unfinished,Interior Access,Walk-out |
| Exterior Siding: | Shingle,Clapboard,Wood |
| Exterior Features: | Porch-Wrap Around,Porch,Gutters,Lighting,Underground Sprinkler,Patio |
| Foundation: | Concrete |
| Roof: | Asphalt Shingle |
| Parking Spaces: | 3 |
| Garage/Parking Type: | Attached Garage |
| Swimming Pool: | 1 |
| Waterfront Feat.: | Lake,Beach Rights,View,Access |
| Lot Description: | Level Lot,On Cul-De-Sac,Professionally Landscaped,Water View |
| Nearby Amenities: | Golf Course,Library,Park,Public Rec Facilities,Shopping/Mall,Tennis Courts |
| Occupied: | Owner |
Hot Water System
Heat Type:
Fueled By: Hot Air,Hydro Air,Zoned.
Cooling: Central Air,Zoned
Fuel Tank Location: In Basement
Water Service: Private Well
Sewage System: Septic
Elementary: Hurlbutt
Intermediate: Weston
Middle: Weston
High School: Weston
Current List Price: $2,700,000
Original List Price: $2,700,000
DOM: 43
Listing Date: 5/5/2025
Last Updated: 5/14/2025 7:15:02 PM
Expected Active Date: 5/8/2025
List Agent Name: Alexander Chingas
List Office Name: Coldwell Banker Realty
