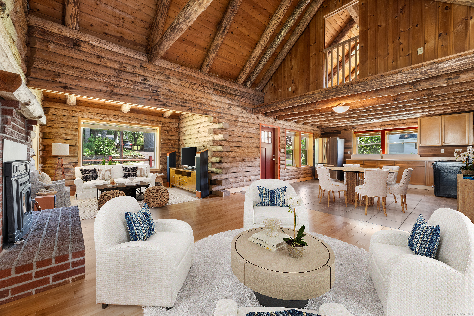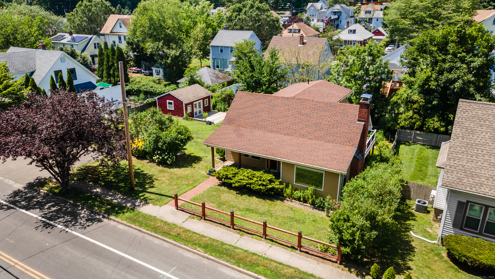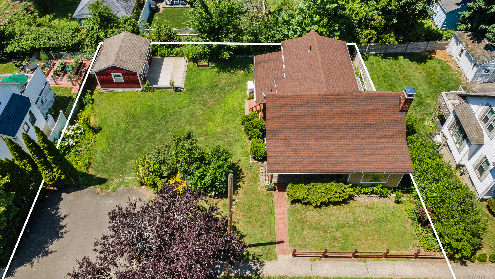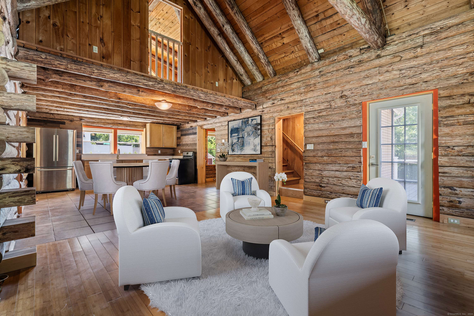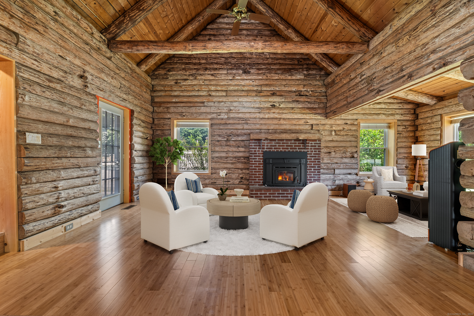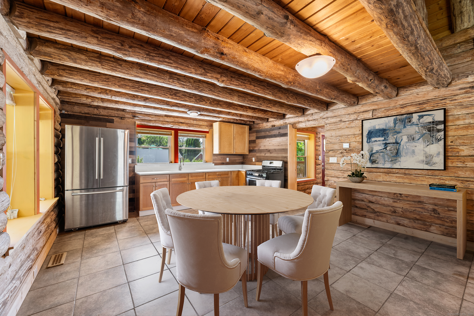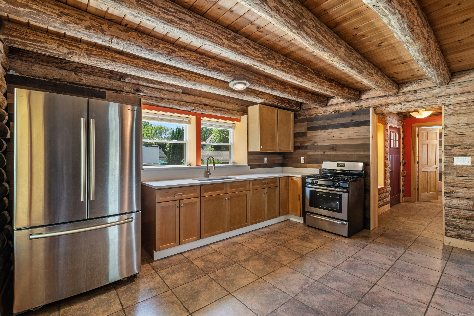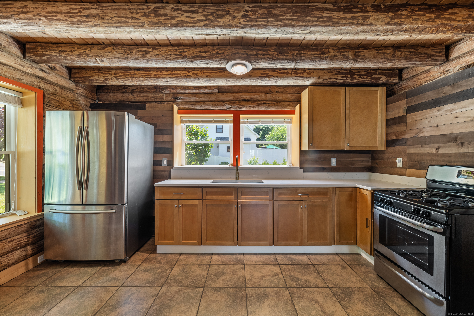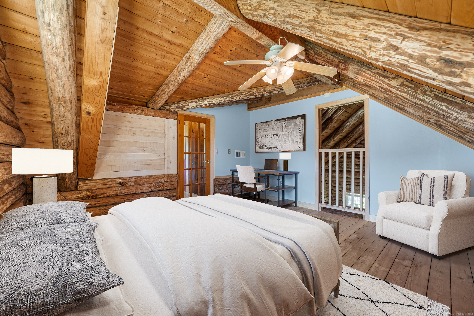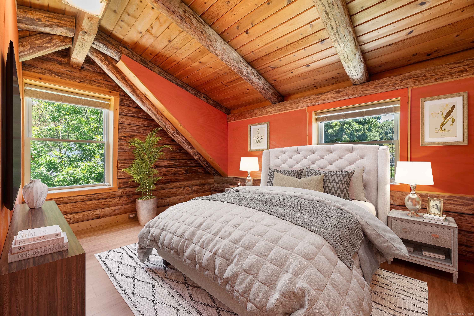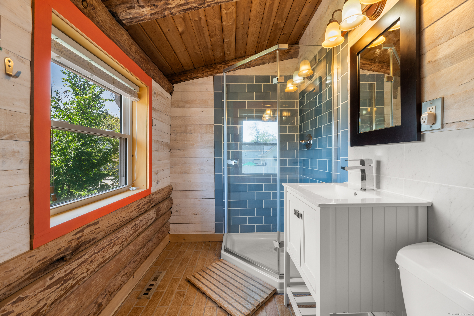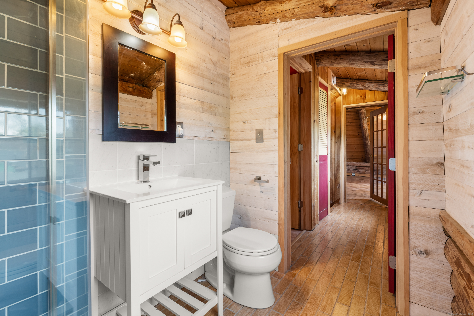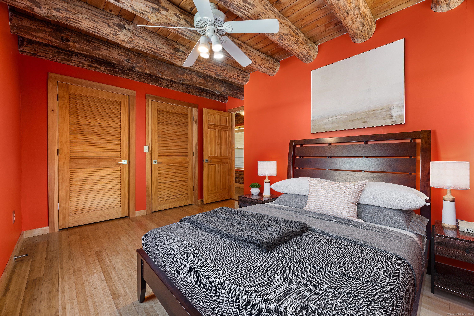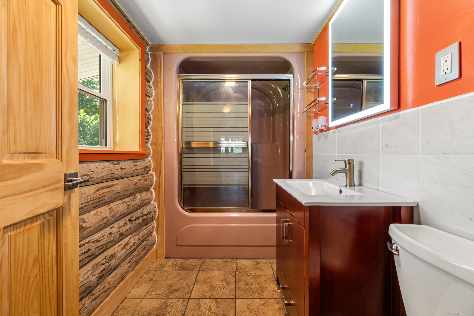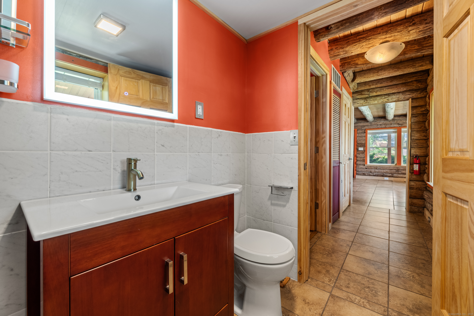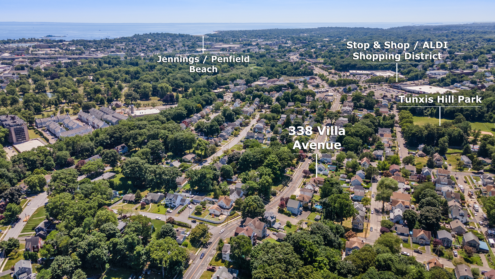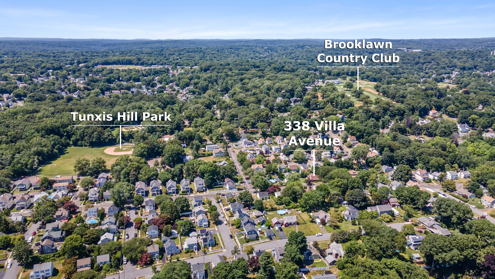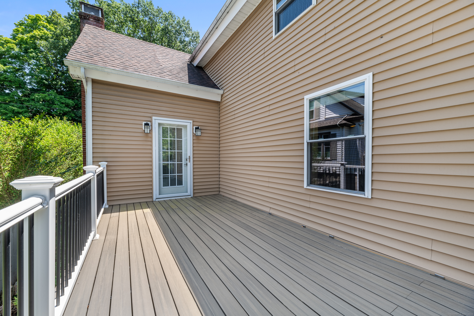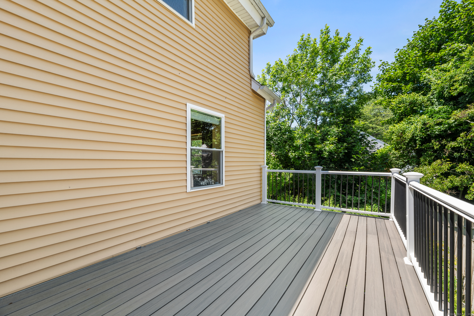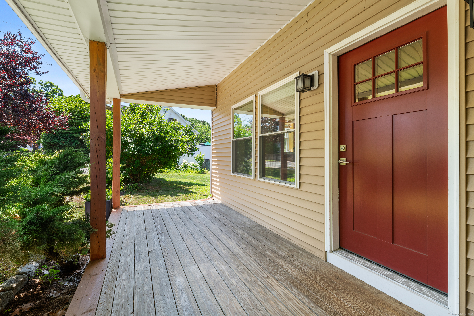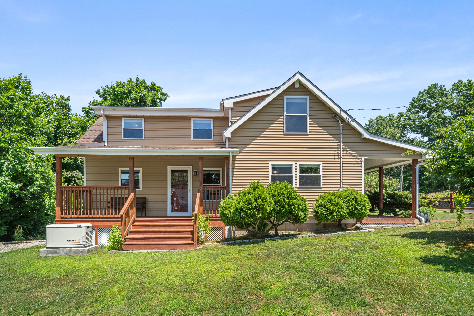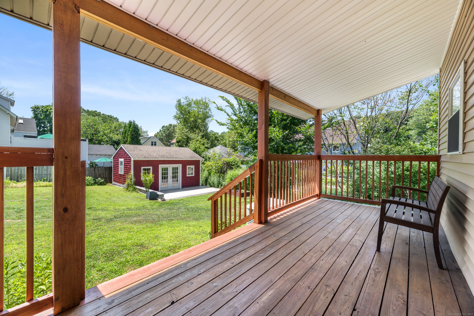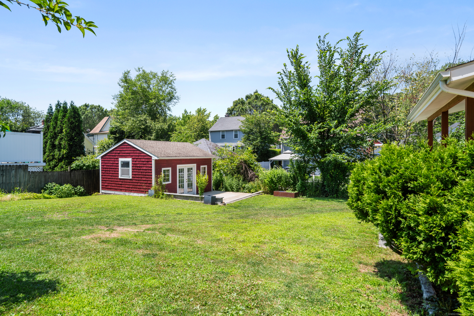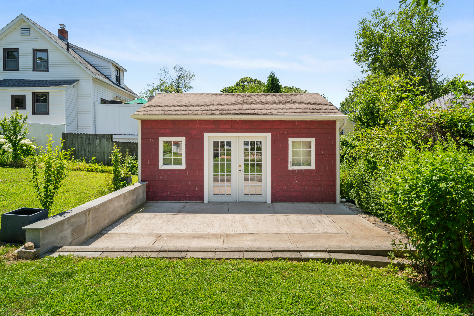More about this Property
If you are interested in more information or having a tour of this property with an experienced agent, please fill out this quick form and we will get back to you!
338 Villa Avenue, Fairfield CT 06825
Current Price: $619,000
 3 beds
3 beds  2 baths
2 baths  1555 sq. ft
1555 sq. ft
Last Update: 6/26/2025
Property Type: Single Family For Sale
Welcome to 338 Villa Avenue, a meticulously maintained 3-bedroom, 2-full bathroom home in the heart of Fairfield, CT. This charming property offers a perfect blend of comfort and style, with thoughtful details throughout. As you step inside, you are greeted by a spacious living room and kitchen that share a great open concept space. The centerpiece of the living area is a grand fireplace with a wood stove insert, adding warmth and character to the home. The kitchen boasts an abundance of natural light, creating a bright and inviting atmosphere. Step outside onto the trex composite deck from both the living room, perfect for enjoying the outdoors and entertaining guests. The first floor features a generously sized bedroom directly adjacent to a full bathroom, providing convenience and flexibility. Upstairs, you will find two additional bedrooms and a beautifully remodeled full bathroom, offering comfort and privacy. This home is equipped with a generator for added peace of mind and a full unfinished basement, providing ample storage space or potential for customization to suit your needs. Outside, the property lot offers ample space for additional parking and a great yard, perfect for outdoor activities and relaxation. Both the front and side entrances feature large decks, ideal for soaking in the fresh air. Dont miss this opportunity to own a wonderful home in a desirable location.
Kings Highway E to Villa Ave
MLS #: 24031123
Style: Cape Cod
Color:
Total Rooms:
Bedrooms: 3
Bathrooms: 2
Acres: 0.22
Year Built: 1988 (Public Records)
New Construction: No/Resale
Home Warranty Offered:
Property Tax: $7,449
Zoning: B
Mil Rate:
Assessed Value: $266,980
Potential Short Sale:
Square Footage: Estimated HEATED Sq.Ft. above grade is 1555; below grade sq feet total is ; total sq ft is 1555
| Appliances Incl.: | Gas Range,Refrigerator,Washer,Dryer |
| Fireplaces: | 1 |
| Basement Desc.: | Full,Unfinished,Storage,Interior Access,Concrete Floor |
| Exterior Siding: | Vinyl Siding |
| Foundation: | Concrete |
| Roof: | Asphalt Shingle |
| Garage/Parking Type: | None |
| Swimming Pool: | 0 |
| Waterfront Feat.: | Brook |
| Lot Description: | Cleared,Open Lot |
| Occupied: | Owner |
Hot Water System
Heat Type:
Fueled By: Hot Air.
Cooling: Central Air
Fuel Tank Location:
Water Service: Public Water Connected
Sewage System: Public Sewer Connected
Elementary: Per Board of Ed
Intermediate:
Middle:
High School: Per Board of Ed
Current List Price: $619,000
Original List Price: $648,000
DOM: 342
Listing Date: 7/10/2024
Last Updated: 6/23/2025 3:33:18 AM
Expected Active Date: 7/14/2024
List Agent Name: Dannel Malloy
List Office Name: NestSeekers International
