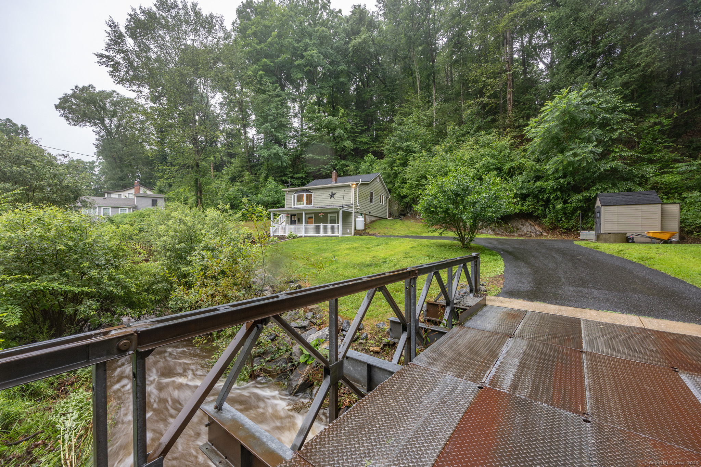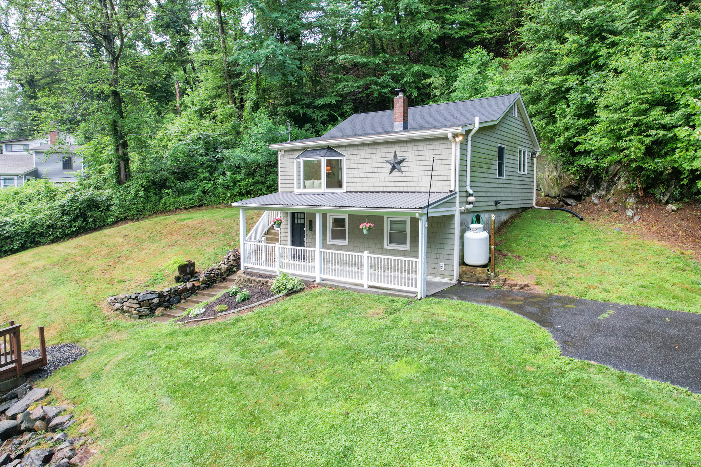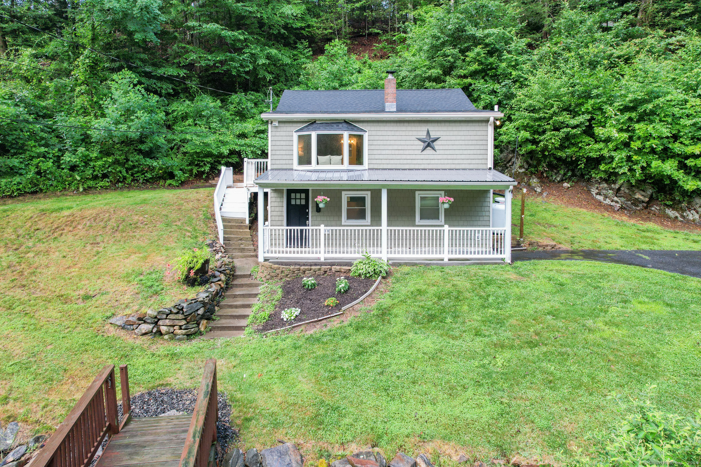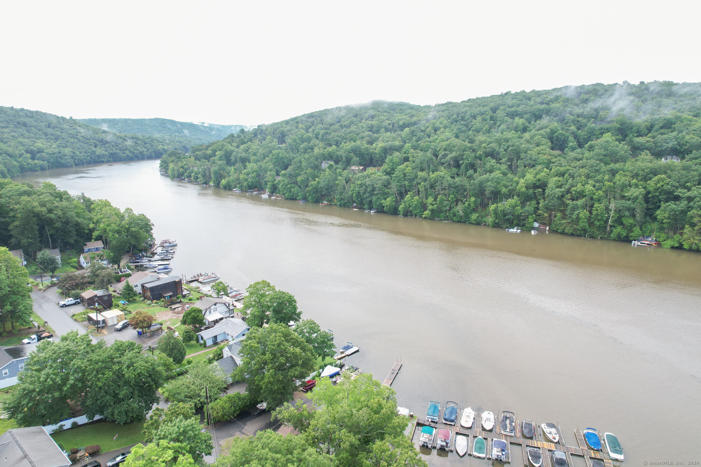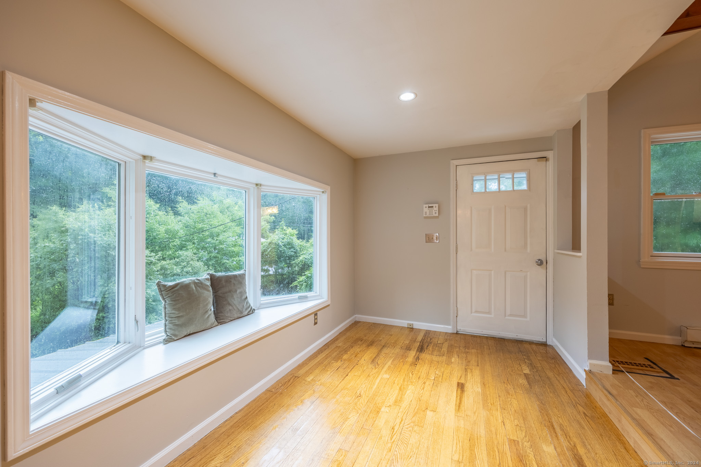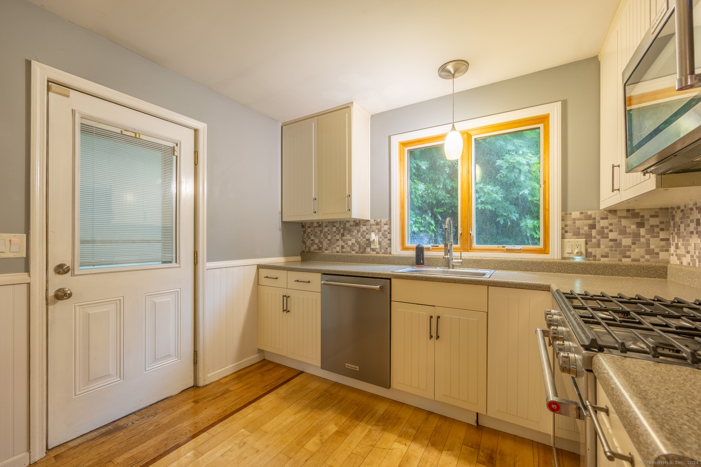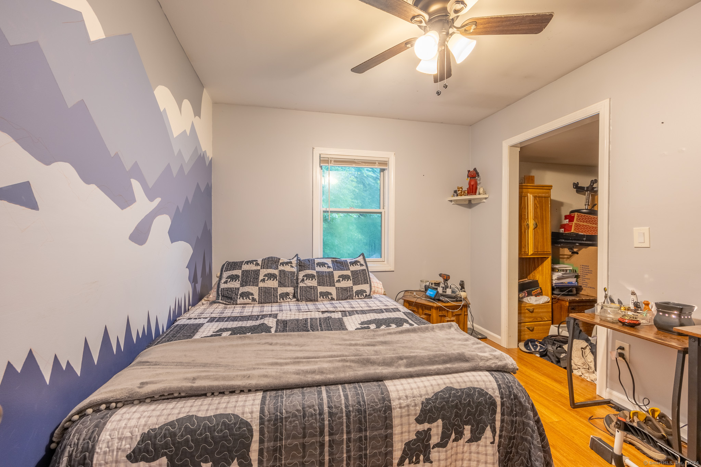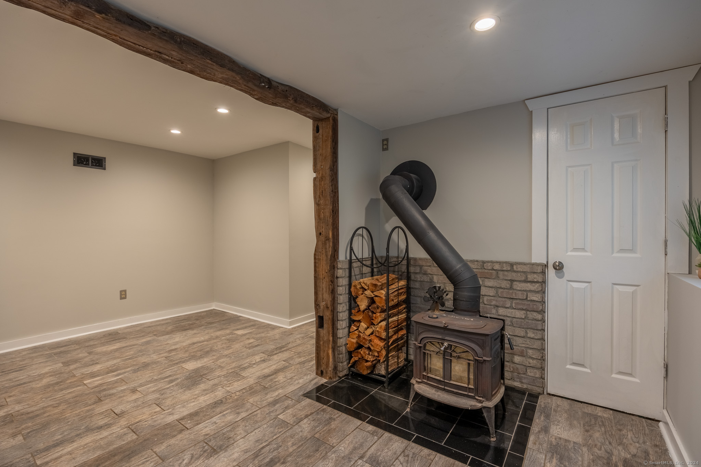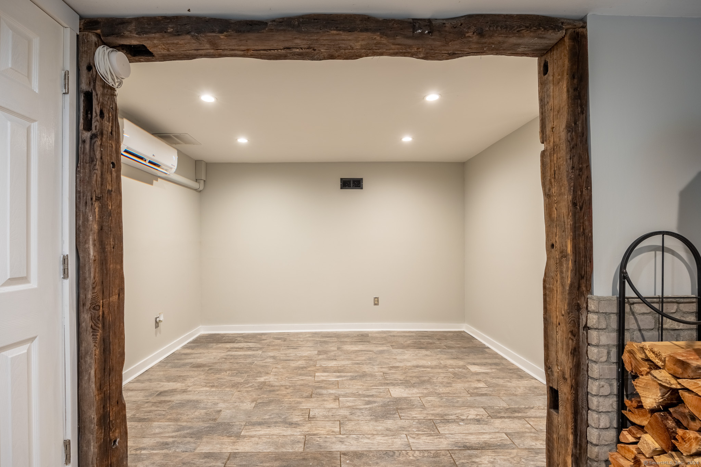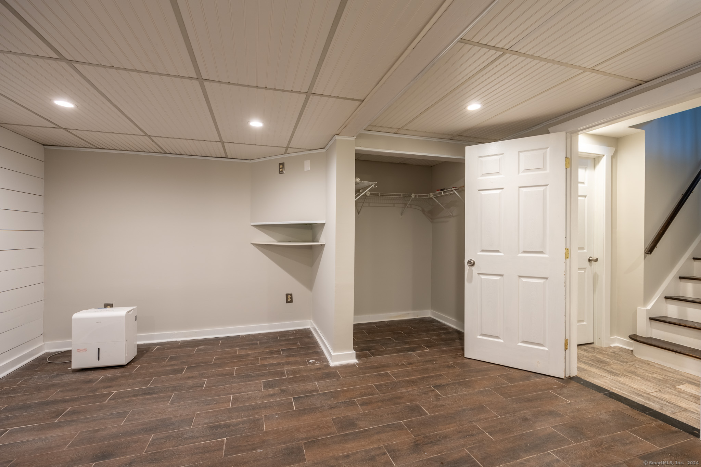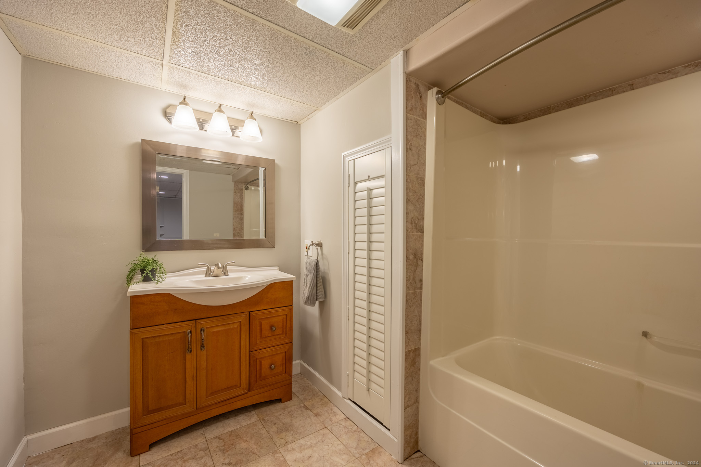More about this Property
If you are interested in more information or having a tour of this property with an experienced agent, please fill out this quick form and we will get back to you!
34 Lakemere Drive, Southbury CT 06488
Current Price: $319,000
 2 beds
2 beds  2 baths
2 baths  1141 sq. ft
1141 sq. ft
Last Update: 6/22/2025
Property Type: Single Family For Sale
Unique layout maximizes privacy & convenience will entice the discerning buyer! More than just a place to live, a year-round retreat within the serene Lake Zoar community, for boating enthusiasts, kayakers, and paddle boarders. Private rear deck/ patio seamlessly syncs with its natural surroundings. Front porch overlooks active brook & bridge, simply fantastic when enjoying your morning coffee. Plenty of parking & shed for extra storage! This charming 2 bed/2 full bath cottage offers exterior access to each one bed/bath level. Main-level surprises with inviting great room & offers indoor windows, front bay window (seating) & vaulted ceiling adorned with wood accent beams; deck/patio access & lovely staircase to lower level. Efficient kitchen with hardwood floors, newer ss appliances (gas range), ample cabinetry & direct patio access! Perfect bedroom space includes sizable walk-in closet. Full bath w/ tub/shower combo & vanity complete main level. Modernized, lower level features newer tile floors throughout most. Primary suite with walk-in closet & large primary bath, cozy family room, wood stove, & plenty of closets. Opportunity galore for potential seasonal/yearly rental, in-law, second or starter home! Many improvements ie., brand new roof, newer vinyl siding, new washer/dryer +. Ask for list of updates! Fabulous lake community location, close to shopping, restaurants, Rt 84 +. Truly a must see to appreciate. Main Bridge damaged during Flood
Rt 84 to Exit 14; toward South Britain CT-172/ Lakeside Rd; Keep right (road name change to Lakemere Dr). GPS Friendly!
MLS #: 24030519
Style: Cottage,Other
Color: Blue
Total Rooms:
Bedrooms: 2
Bathrooms: 2
Acres: 0.43
Year Built: 1925 (Public Records)
New Construction: No/Resale
Home Warranty Offered:
Property Tax: $4,055
Zoning: R-20
Mil Rate:
Assessed Value: $171,840
Potential Short Sale:
Square Footage: Estimated HEATED Sq.Ft. above grade is 1141; below grade sq feet total is ; total sq ft is 1141
| Appliances Incl.: | Gas Range,Microwave,Refrigerator,Dishwasher,Washer,Dryer |
| Laundry Location & Info: | Main Level Full Bath Main level |
| Fireplaces: | 0 |
| Interior Features: | Security System |
| Basement Desc.: | Partial,Heated,Cooled,Interior Access,Walk-out,Liveable Space,Partial With Walk-Out |
| Exterior Siding: | Vinyl Siding |
| Exterior Features: | Sidewalk,Shed,Porch,Deck,Gutters,Lighting,Stone Wall |
| Foundation: | Block |
| Roof: | Asphalt Shingle |
| Parking Spaces: | 0 |
| Garage/Parking Type: | None |
| Swimming Pool: | 0 |
| Waterfront Feat.: | Brook,View |
| Lot Description: | Additional Land Avail.,Treed,Sloping Lot,Professionally Landscaped,Water View |
| Nearby Amenities: | Lake,Medical Facilities,Park,Shopping/Mall |
| Occupied: | Owner |
Hot Water System
Heat Type:
Fueled By: Baseboard,Wood/Coal Stove.
Cooling: Ceiling Fans,Ductless,Split System
Fuel Tank Location: Above Ground
Water Service: Private Well
Sewage System: Septic
Elementary: Per Board of Ed
Intermediate: Per Board of Ed
Middle: Per Board of Ed
High School: Per Board of Ed
Current List Price: $319,000
Original List Price: $319,000
DOM: 327
Listing Date: 7/8/2024
Last Updated: 11/12/2024 2:35:39 PM
Expected Active Date: 7/13/2024
List Agent Name: Jessica Danard
List Office Name: Coldwell Banker Realty
